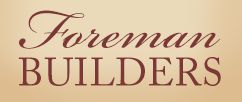Modern Farmhouse
By America's best house-plans





This Modern Farmhouse design is a creative combination of the sleek lines of Contemporary home-styles with a healthy injection of the cozy Farmhouse aesthetic resulting in a uniquely comfortable take on country inspired living. The exterior façade is simply constructed; however, an infusion of warm materials and natural textures highlight the charm and character of the home. The juxtaposition of contrasting colors highlights the visual appeal of the home and enhances the theme of modern and farmhouse co-existing. Beautiful stonework, black metals, pronounced gables and exposed rafters work together in offering an eye pleasing style in which to greet your family and guests. The front covered porch is the perfect spot to gather comfortably and enjoy the day or evening views. There is a side entry three car garage located at the rear of the home where there is plenty of vehicle and storage room as well as the option for a rear garage door facing the concept pool/outdoor space.
The interior of the home features approximately 3,011 square feet of living space which includes four bedrooms,three plus baths and an open floor plan in which to entertain effortlessly. The home is situated on a basement foundation for expansion options either now or in the future as family needs arise. The main floor of the home is ideal for entertaining and includes adjacent living and dining room, both with 11’ ceiling heights, views and slider access onto either the front or rear covered porches and an abundance of space. Across the elongated entrance foyer is the gourmet kitchen where there is a casual dining space, a center island and an indoor/outdoor bar area with large window case openings. Off the kitchen is a functional office space with wraparound desk space and beautiful window views and the second kitchen opening provides access to the guest bath, large laundry room and a huge mudroom with access from either the garage or a small covered porch for the maintenance of a tidy home environment. The opposite wing of the floor contains the master suite which features a luxuriously vaulted bedroom, a huge walk-in master closet and a master bathroom highlighted with dual vanities, a separate shower, garden tub and a private water closet.
Upstairs, are three additional bedrooms, two baths, a loft space and a computer nook. Each of the bedrooms are nearly identical in size, with walk-in closets and great window views. Two of the bedrooms share a jack and jill bath with double sinks and private space for the toilet and tub/shower combination while one of the bedrooms enjoys the luxury of a private full bath with a shower. The loft/computer nook is great space as a playroom for small children or a homework station/lounge for older children. There is also a stackable washer and dryer located on this floor for convenience.Beautiful exterior elements, a basement for expansion and a functional and innovative interior 5oorplan combine to create the perfect family home

Main Floor

2nd floor

