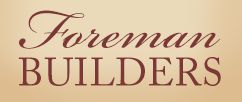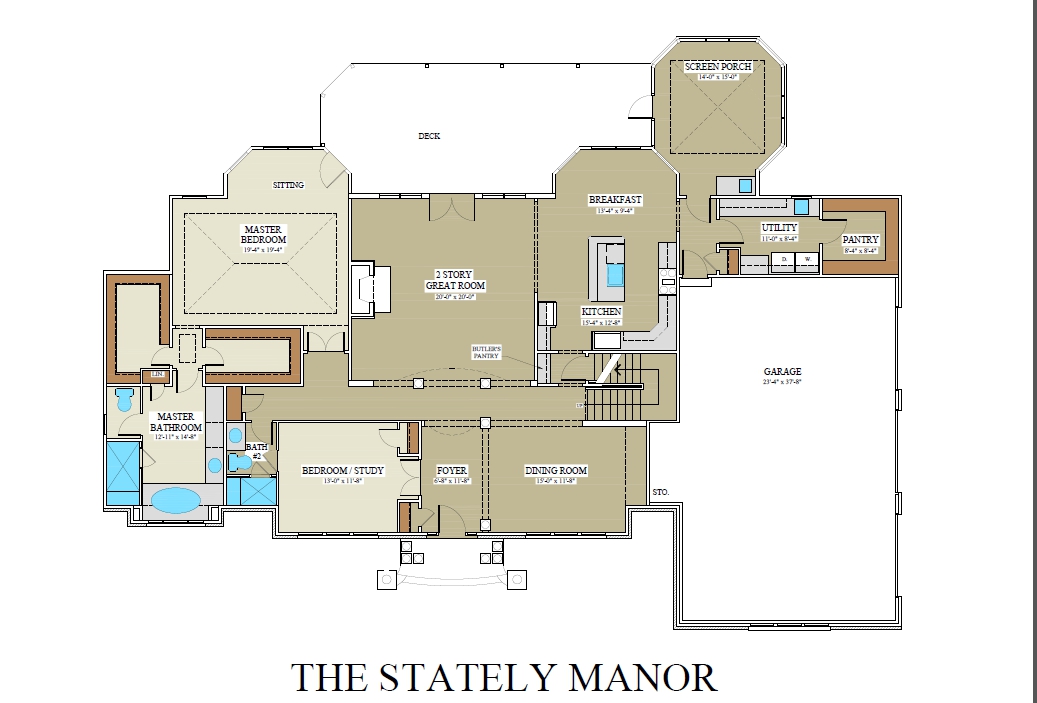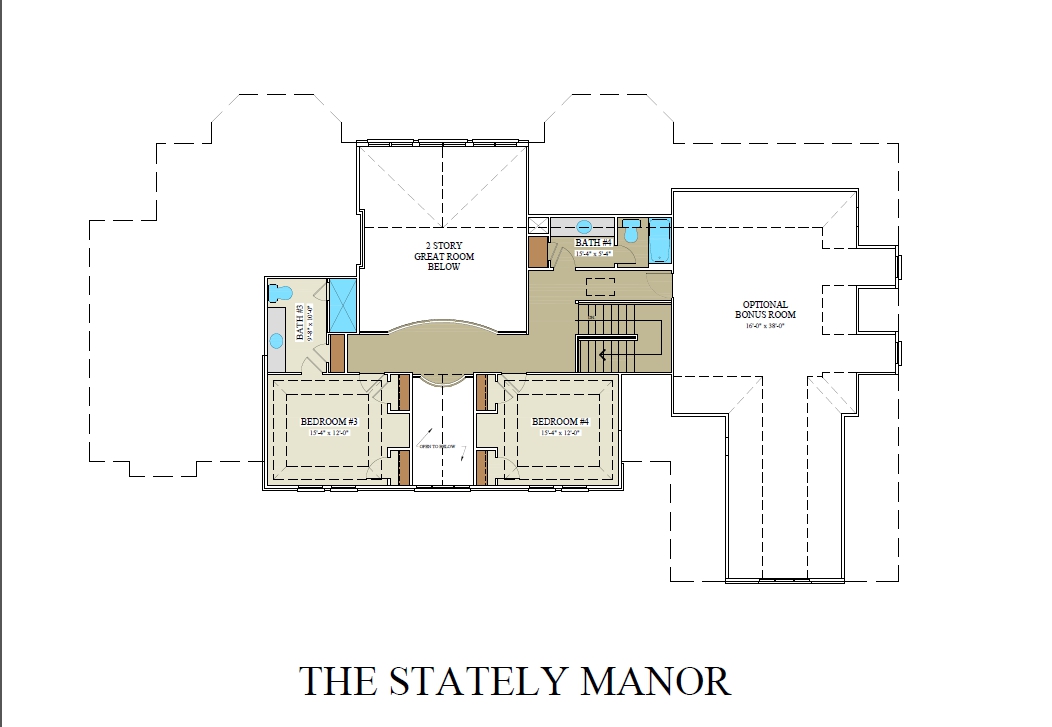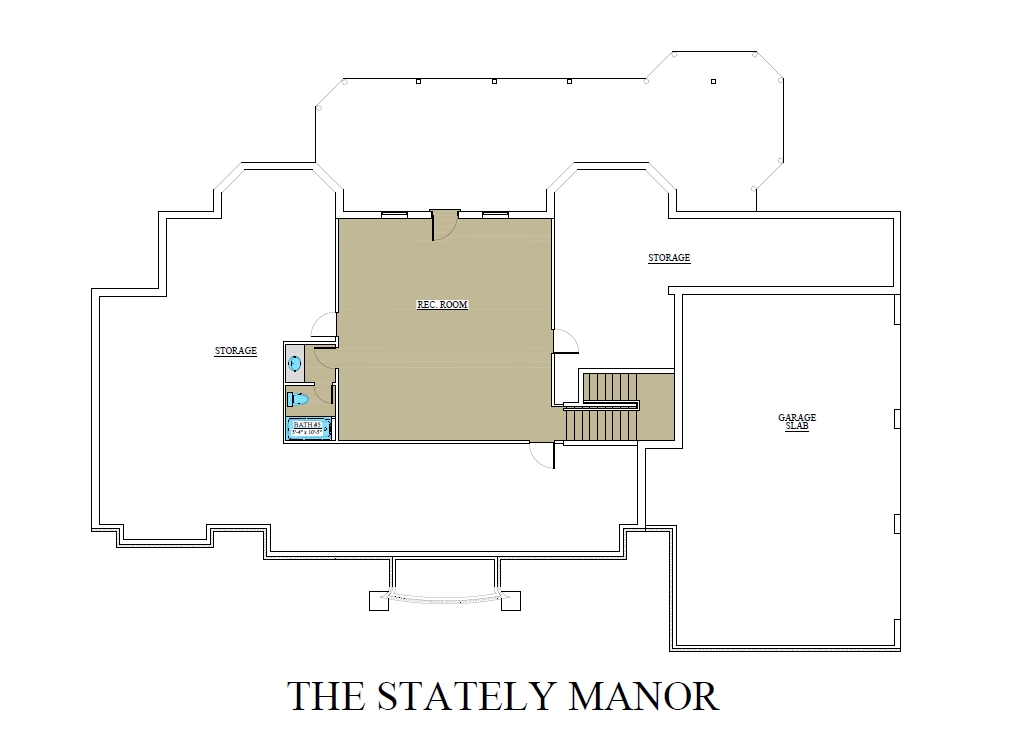Stately Manor Floor Plan – Master on the First Floor

First Floor

Second Floor

Basement
This stately custom home offers brick front, metal seamed roof on the covered portico, elegant dormers, and beautiful brick detailing above the windows. The first floor master bedroom offers a lovely sitting area, two wonderfully sized closets, and a spacious master bath with two large vanity spaces, and private toilet area. The entertainment area has a fluid flow from the dining area to a large two story great room, which is open to the gourmet kitchen and breakfast room. The breakfast room is set in an oversized bay window and convenient to the optional screened in porch. A special feature in this home is a large pantry, and mudroom that offers generous space for the entire house. In addition there is a first floor guest room with a full bath. There is a tucked away stair to the second floor that leads to two additional bedrooms, and bonus room (optional).
Last but not least is the large 3 car Garage 36 x 24. * 3,884 sq. ft. w/Opt. Bonus room Sq. ft. 4652
*NOTE: Please note that photos you view may have items and materials that are not standard to the plan or price. Please contact sales agent for specific details.
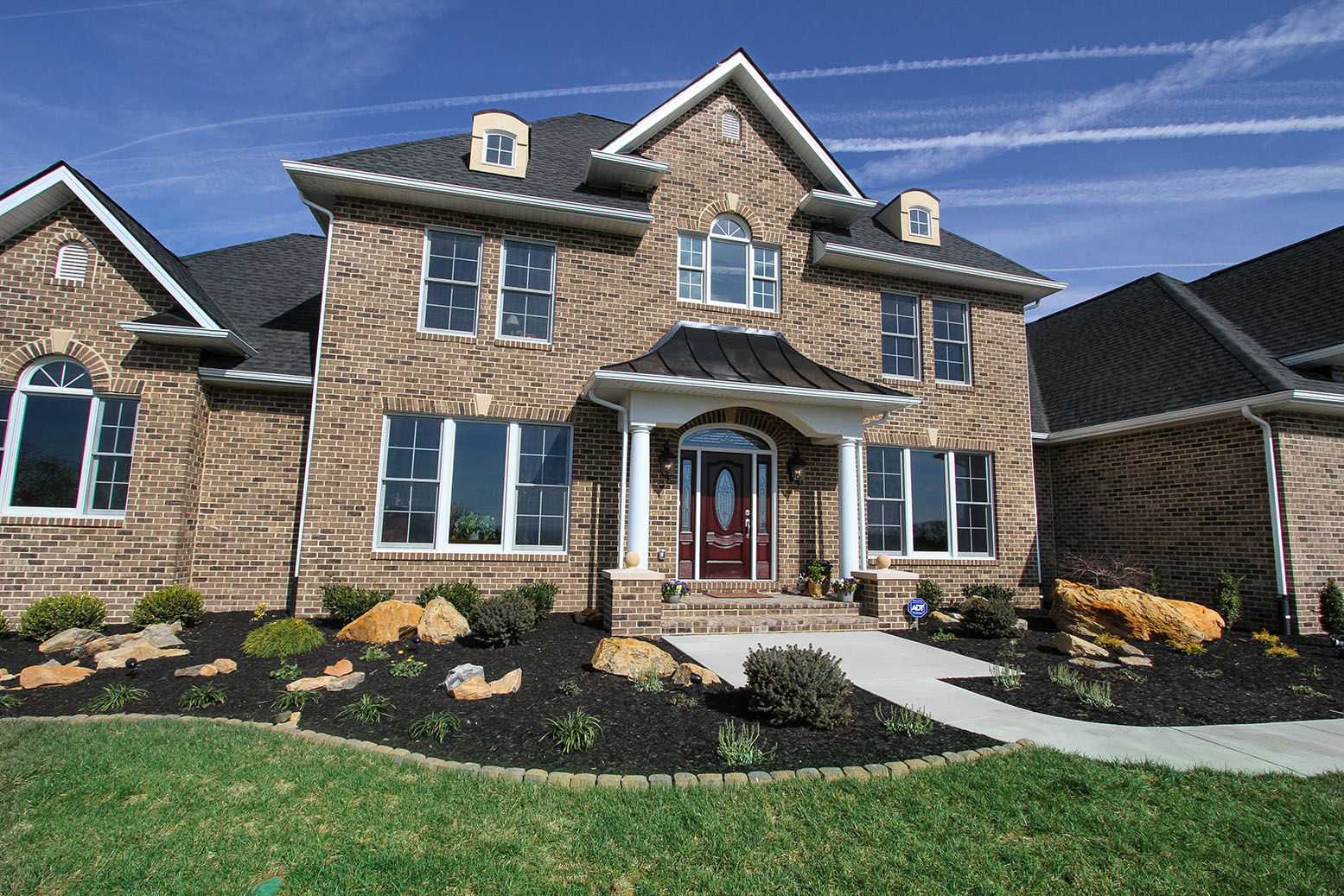
A timeless design style.
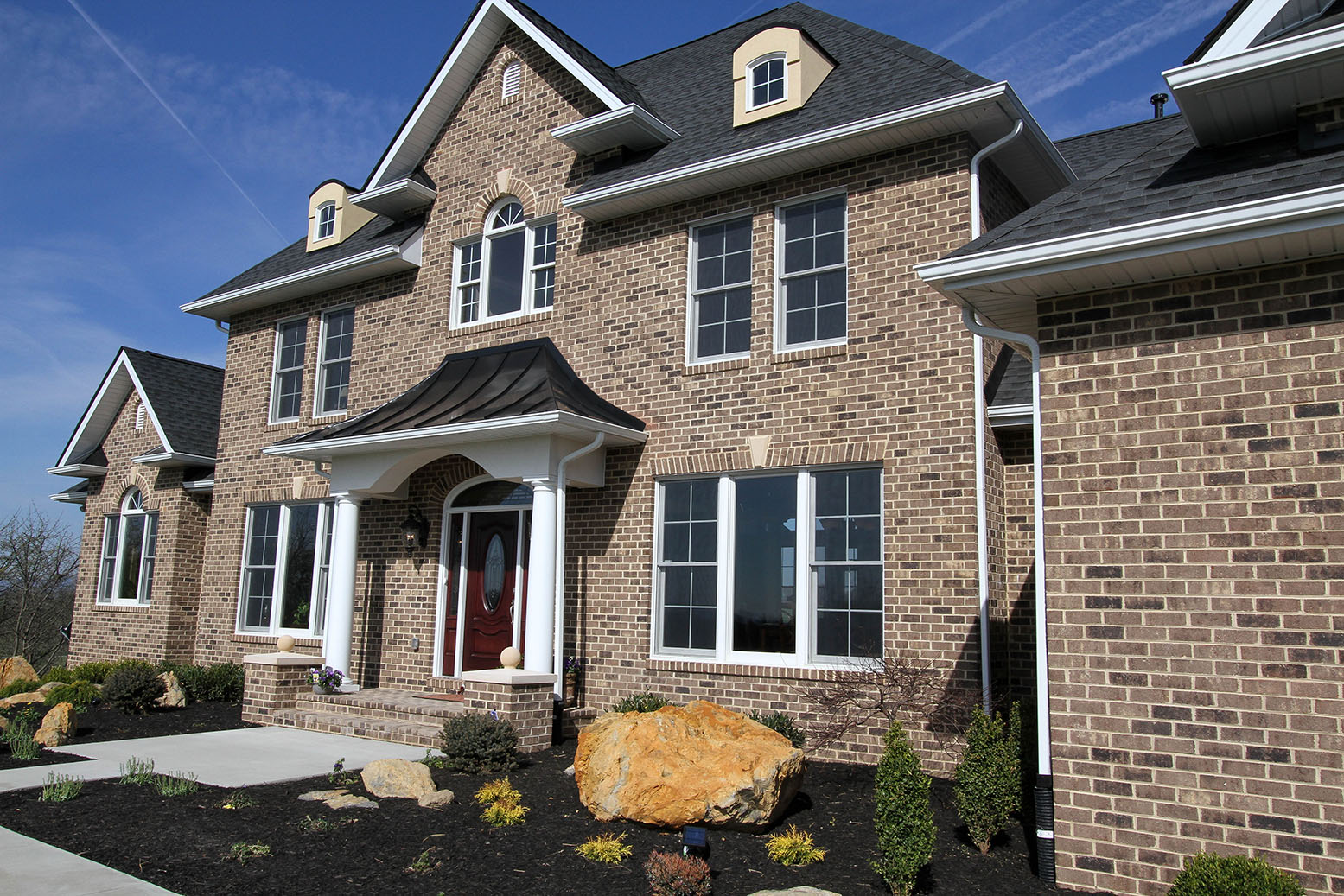
It is all in the details with this portico of substance
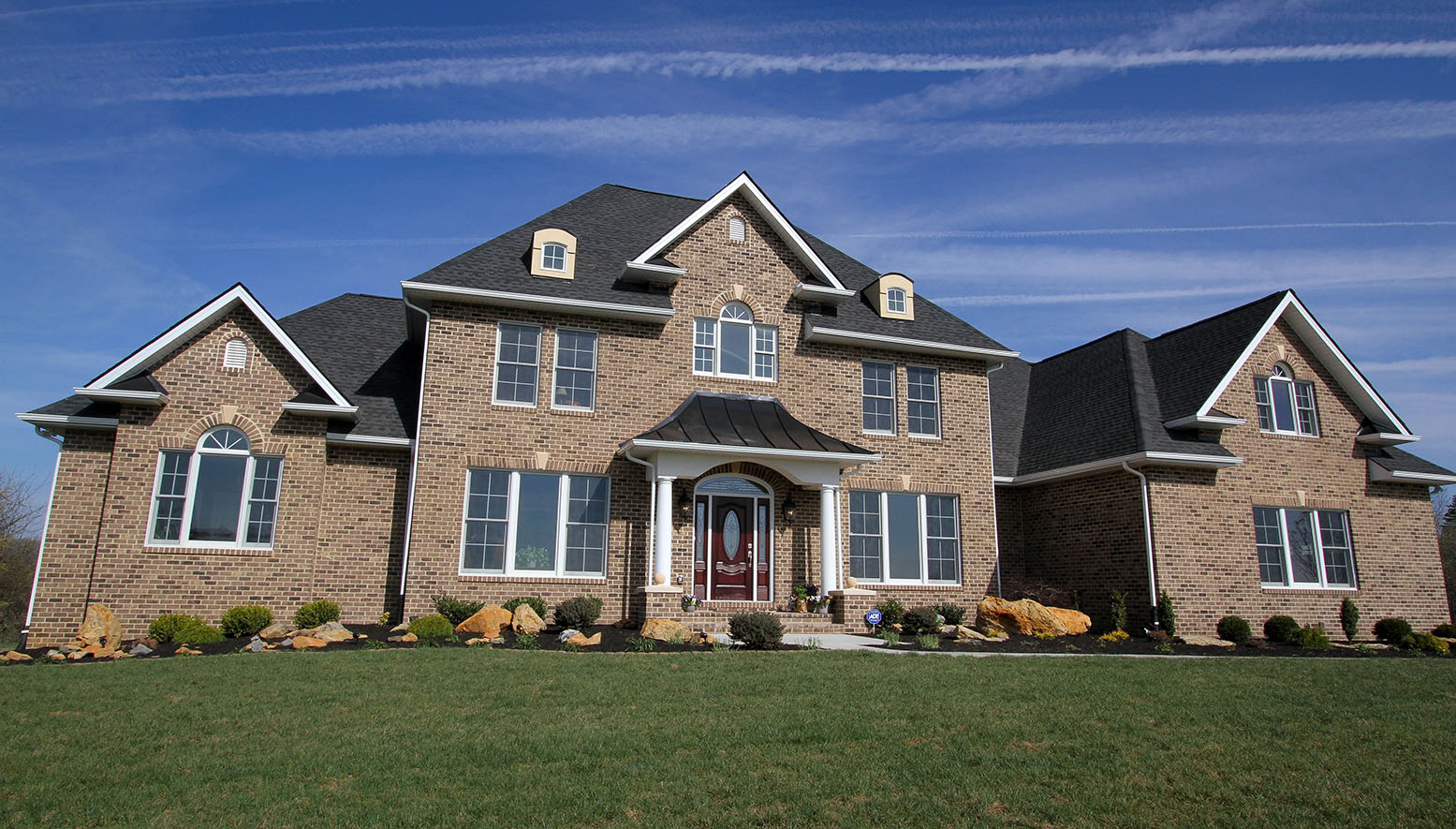
Your eyes are drawn to the home with all of its timeless detailing the moment you see it
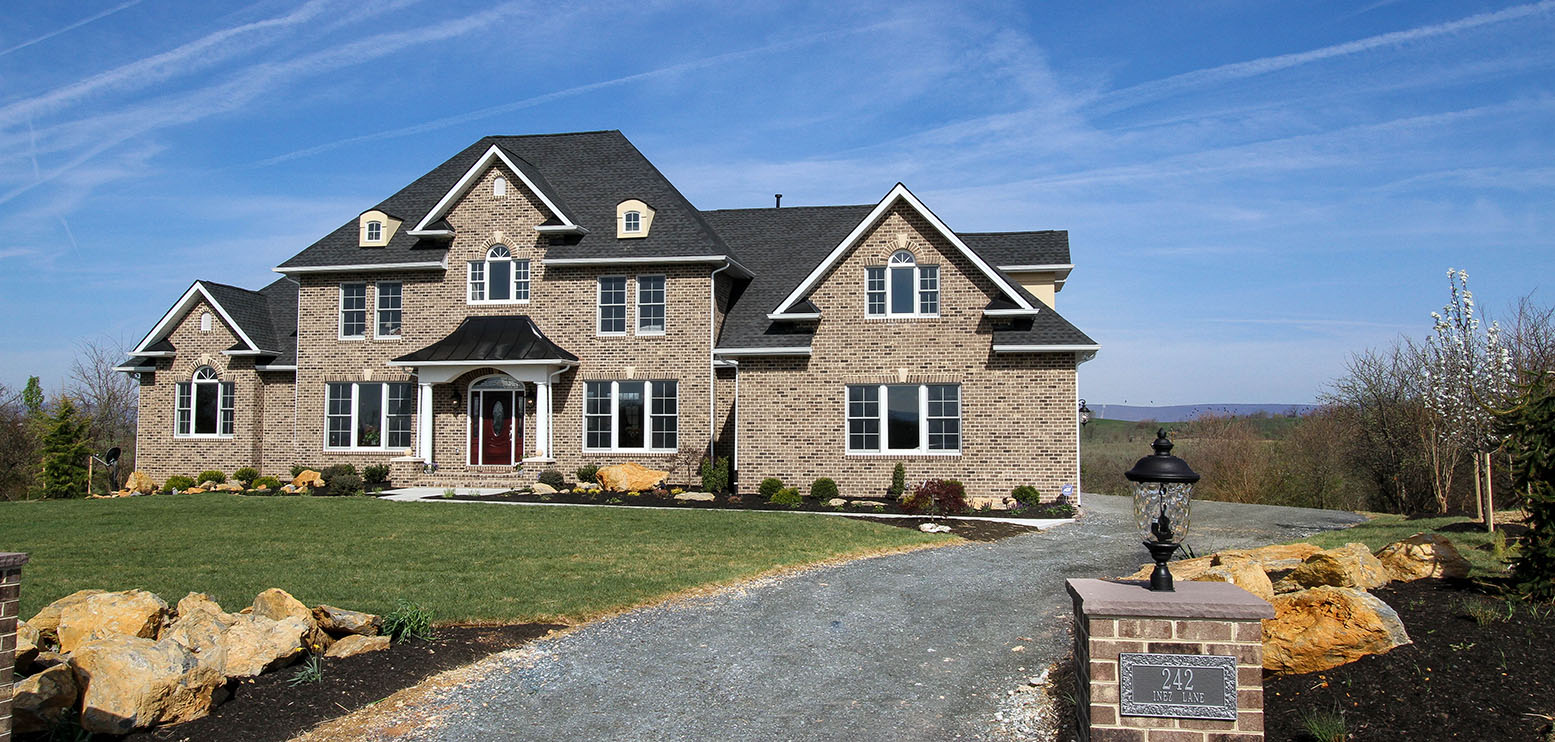
The character of this home gives you a feeling of arrival.
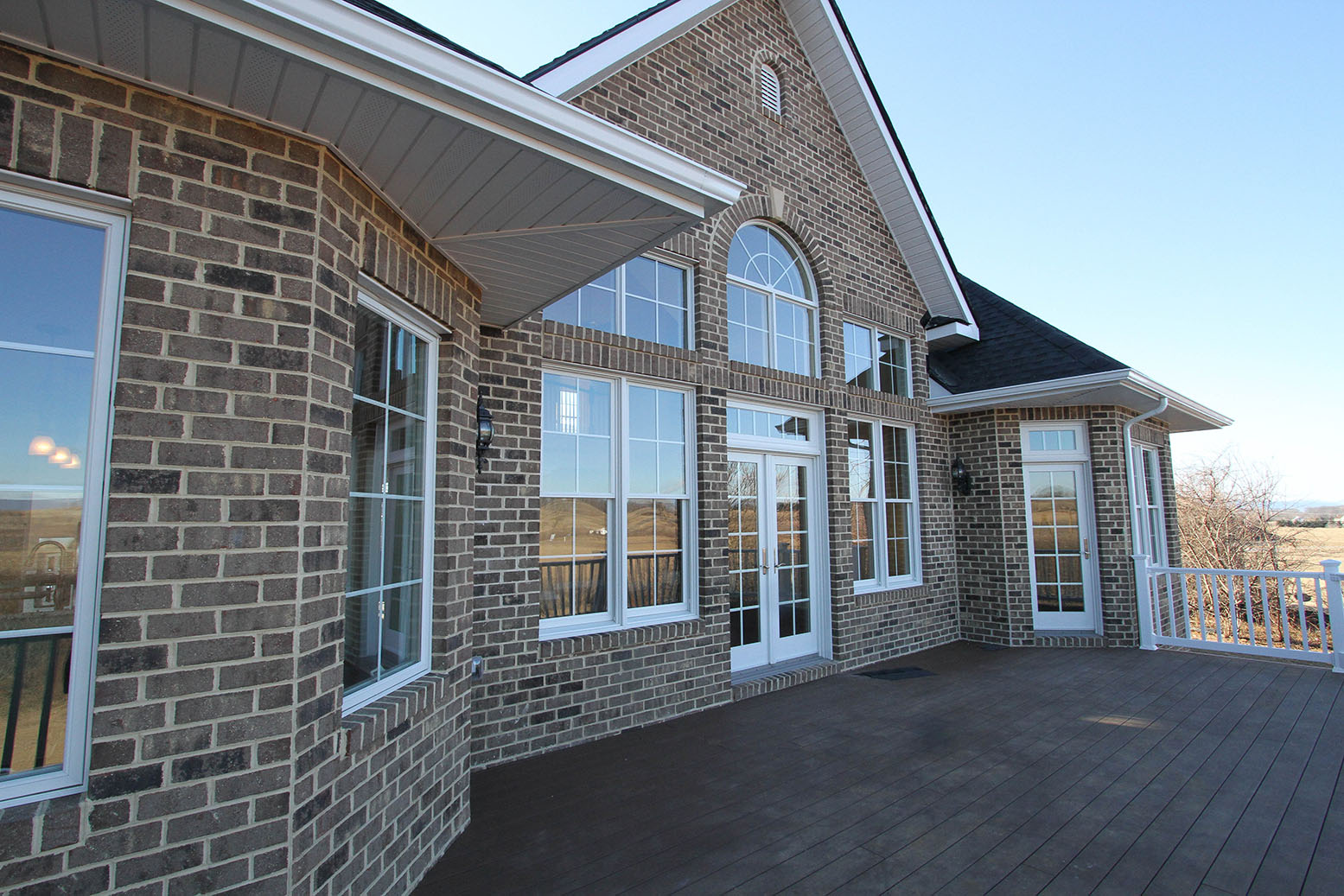
Windows bring in beautiful natural light as well as create balance and design.
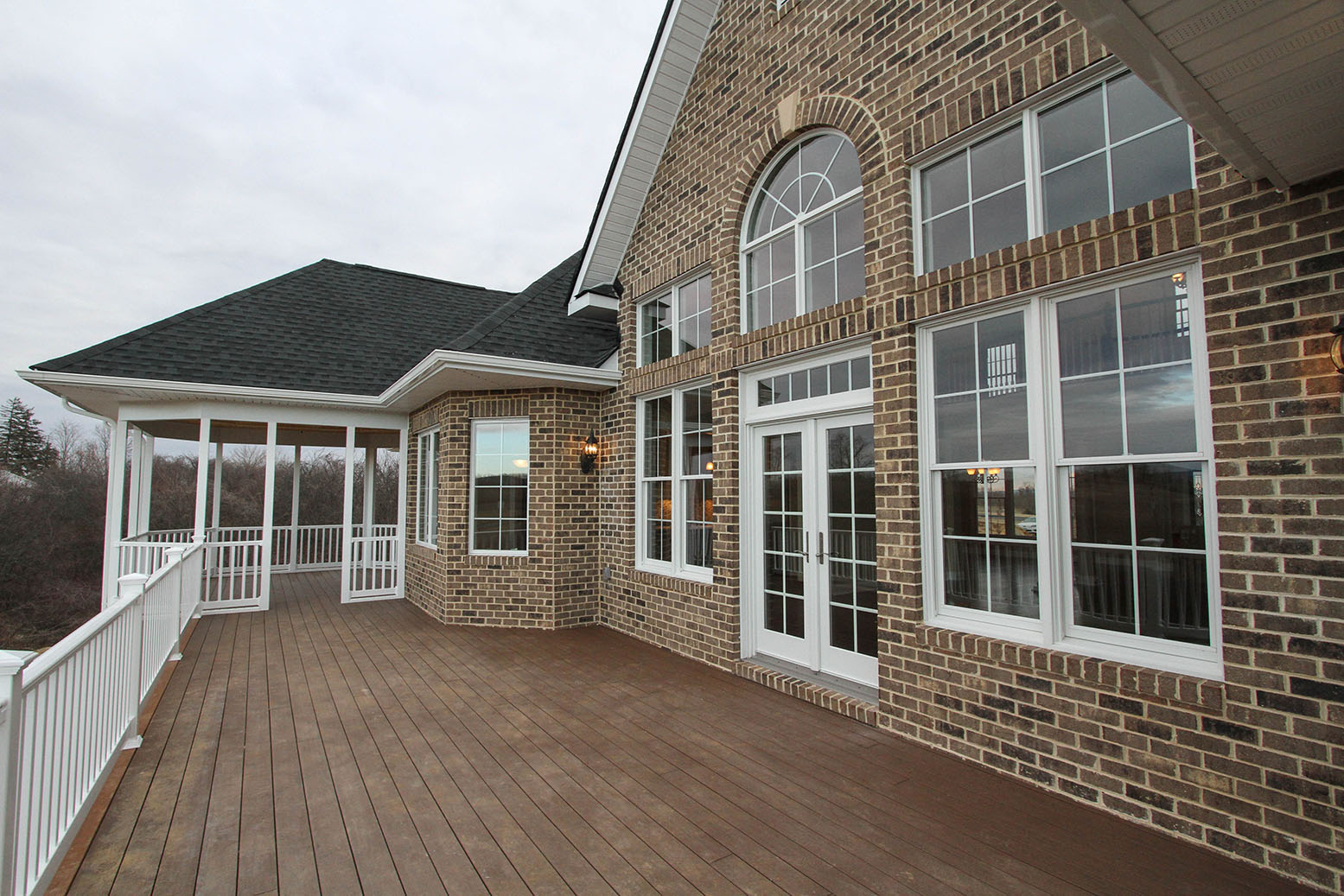
Covered porch, large oversized rear deck, and beautiful window detailing.
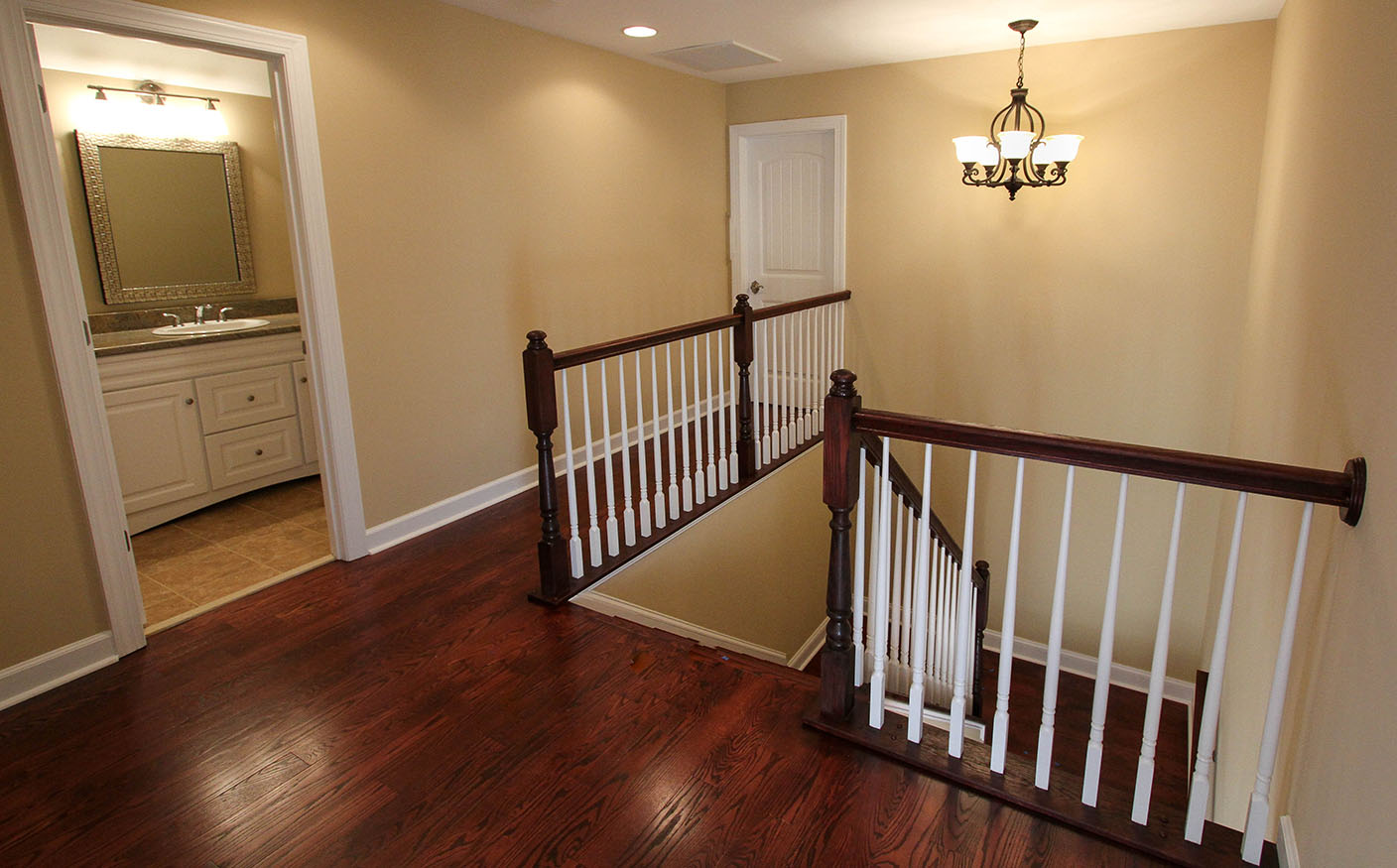
Easy access to the kitchen area with this beautiful back stair.
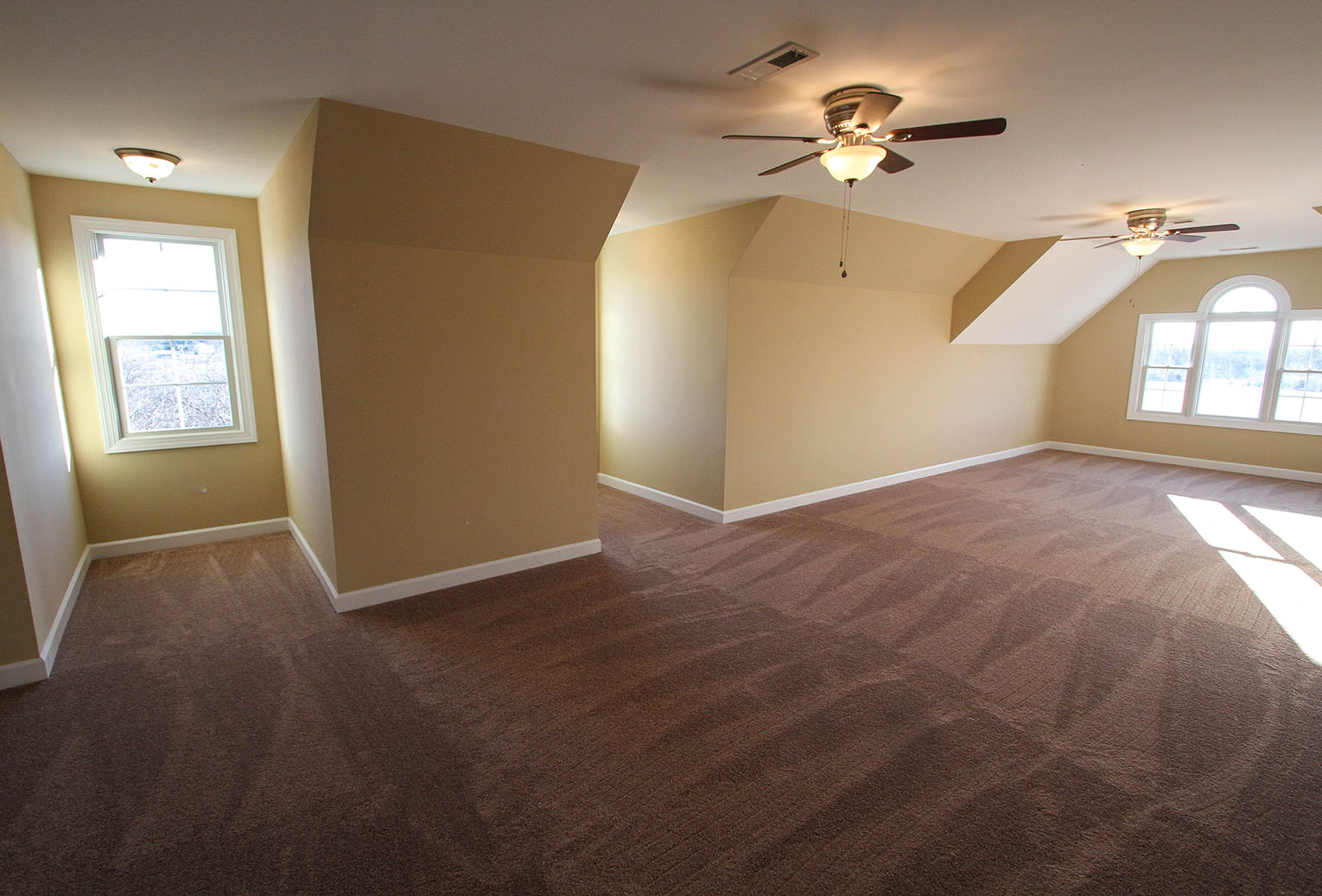
Dormers bring in lots of natural light.
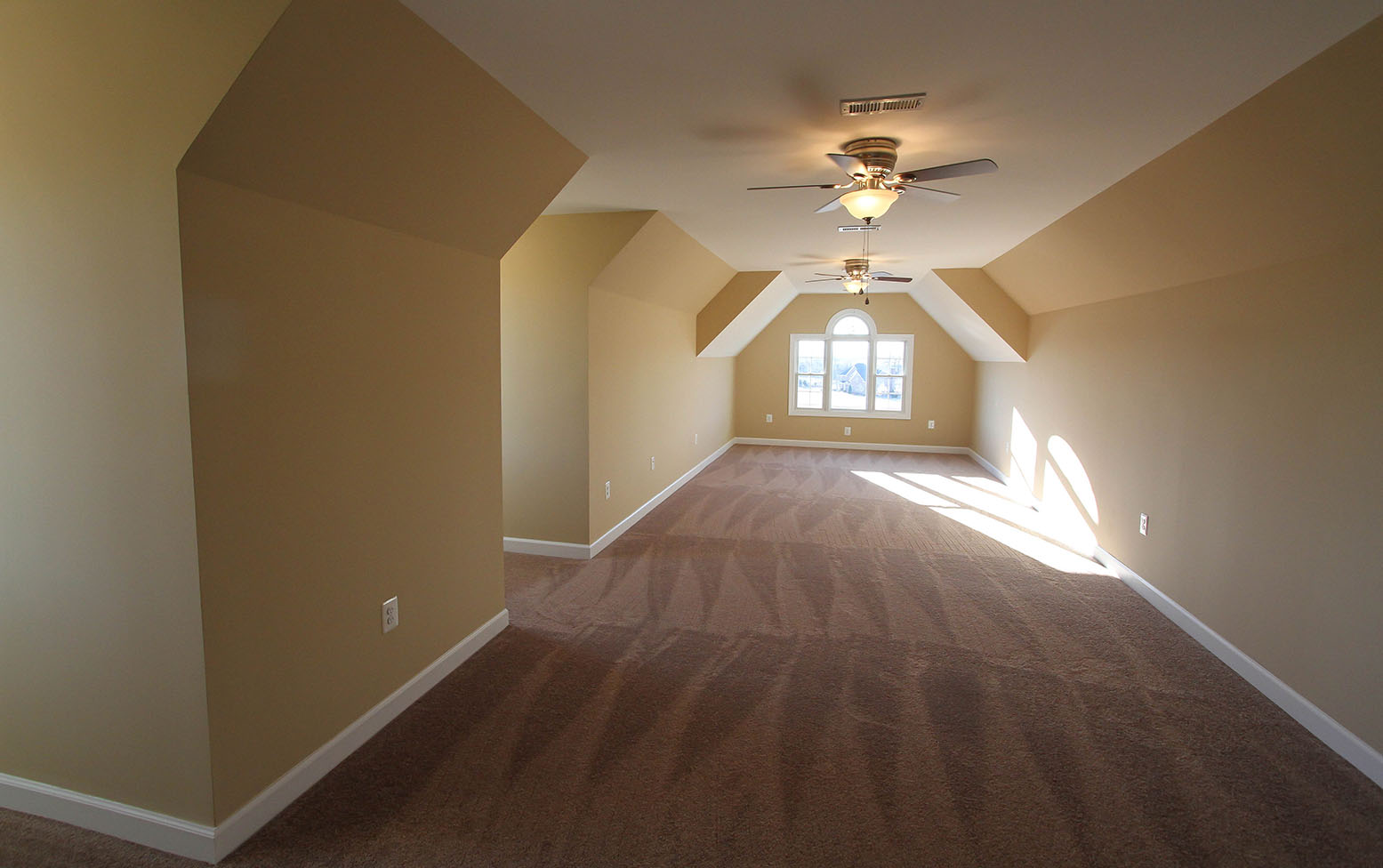
Bonus room above a 3 car garage offers a variety of uses.
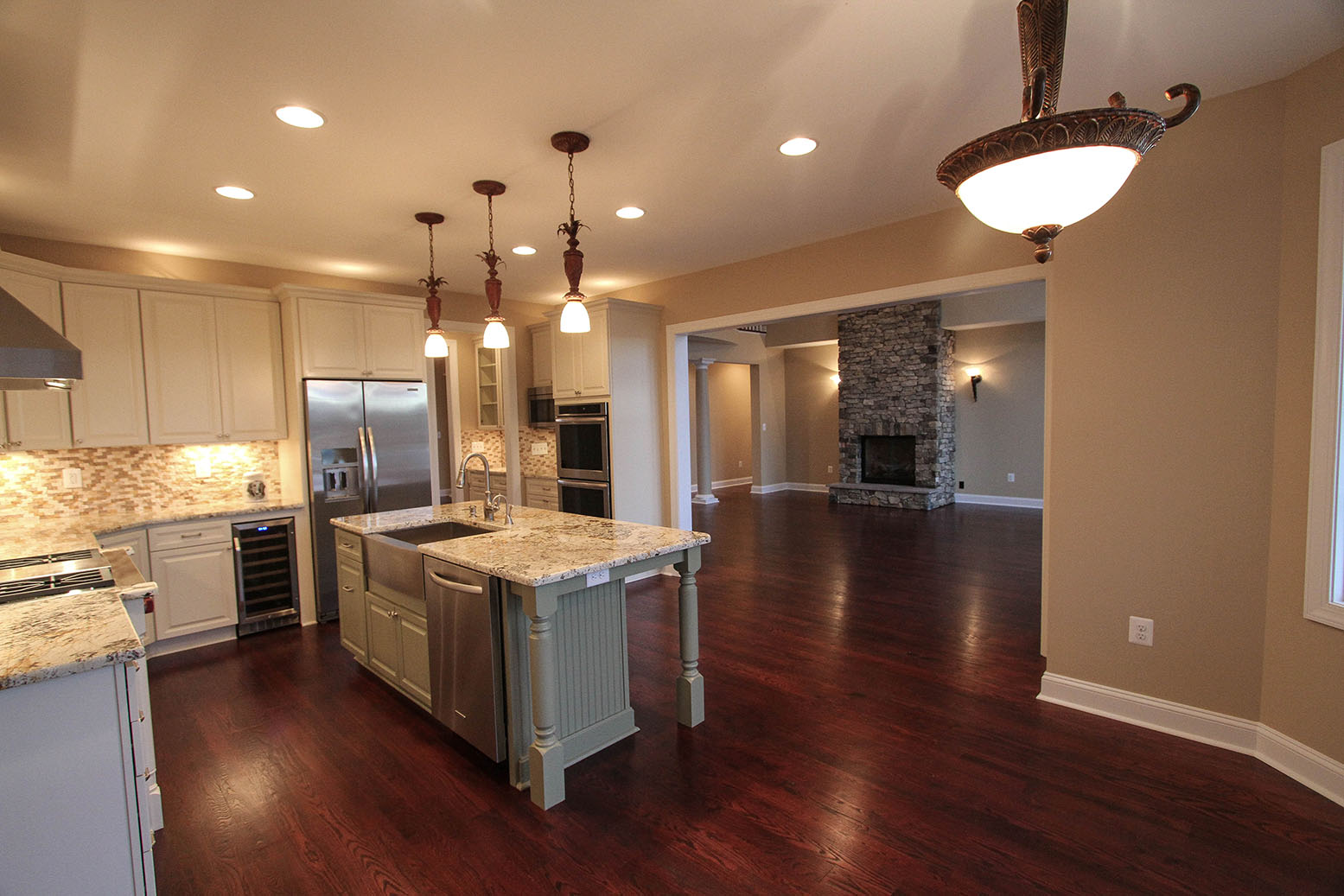
Mahogany color stained wood floors, custom island, with stone to ceiling family room fireplace.
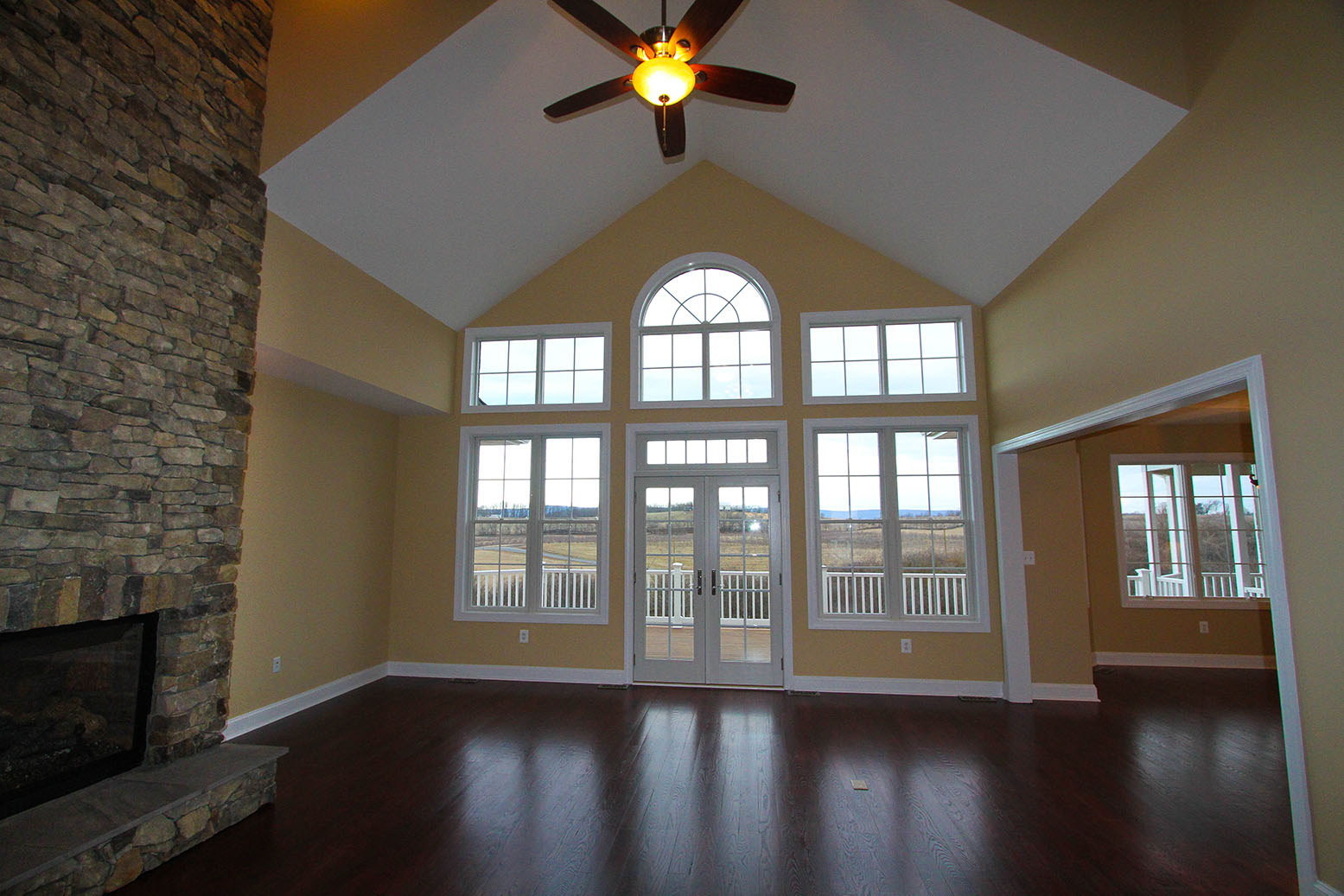
A wall of windows allows for an abundance of natural lighting.
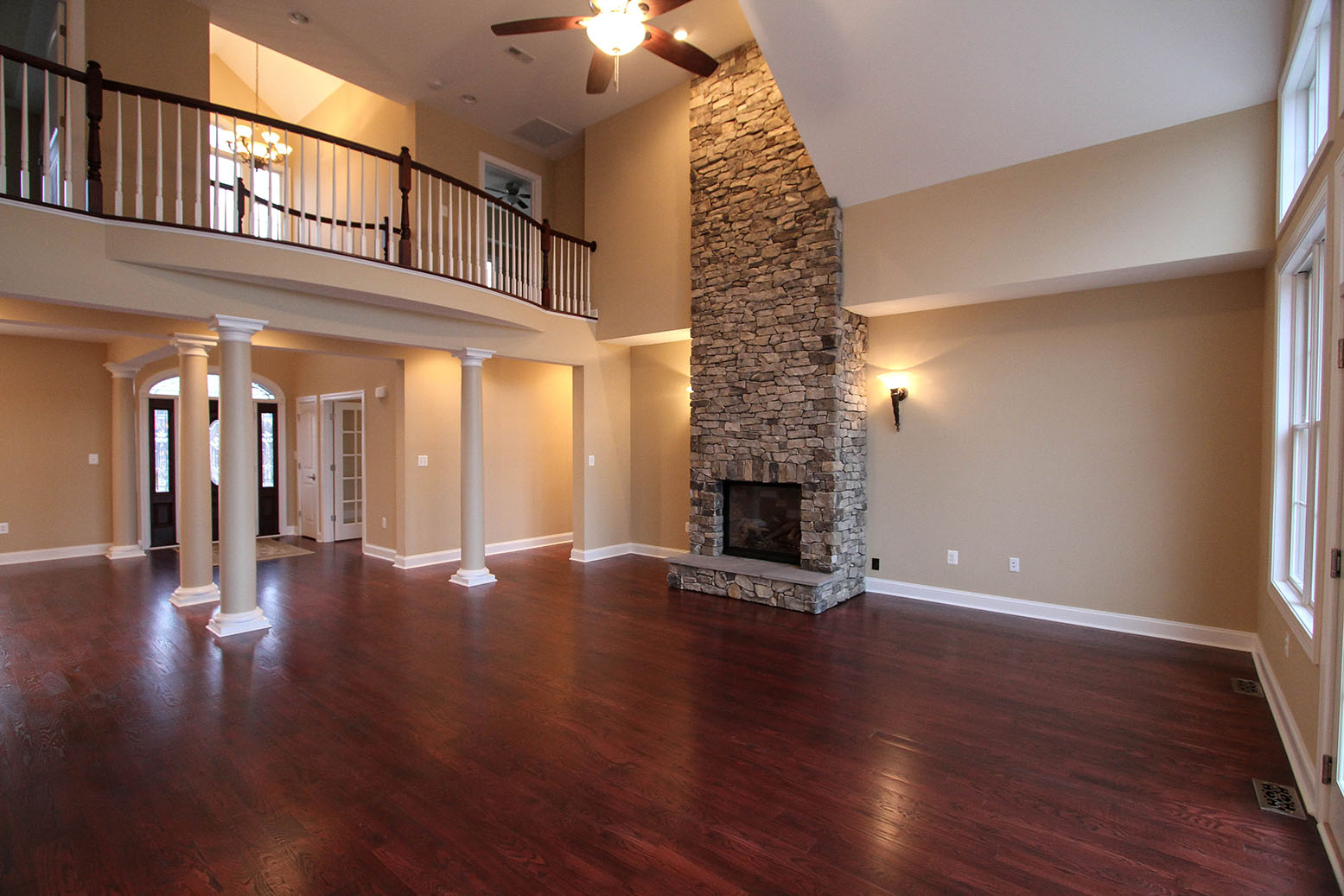
This home offers a view from every corner.
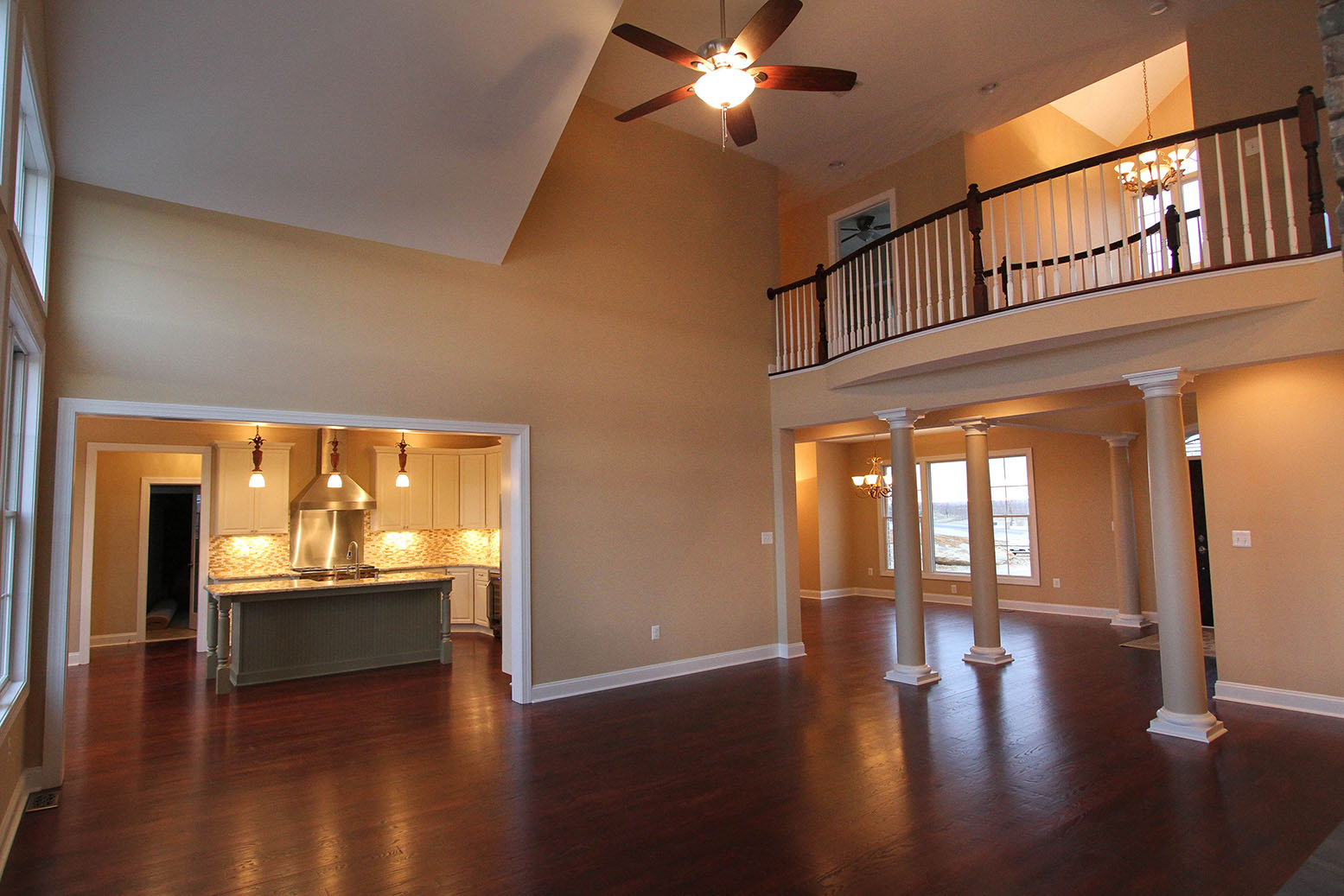
Your first comment when you arrive to the interior of this home is open, bright and spacious.

Stainless steel farm sink and matching faucet in brushed nickel.
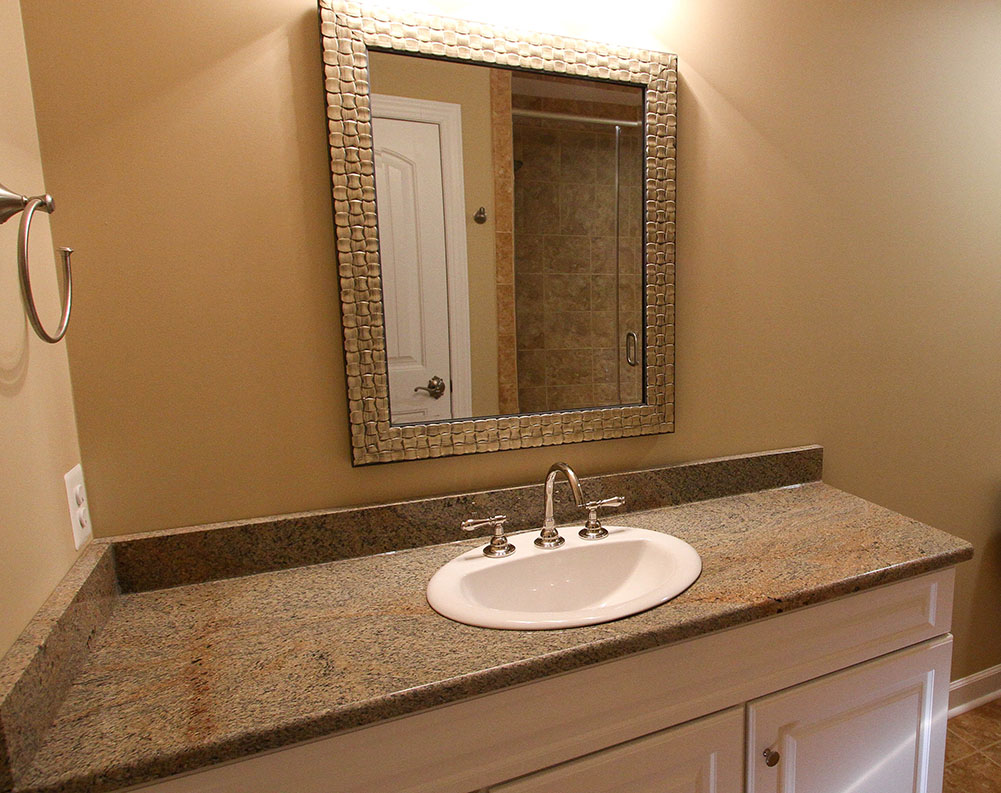
Oversized vanity, owner provided mirror.
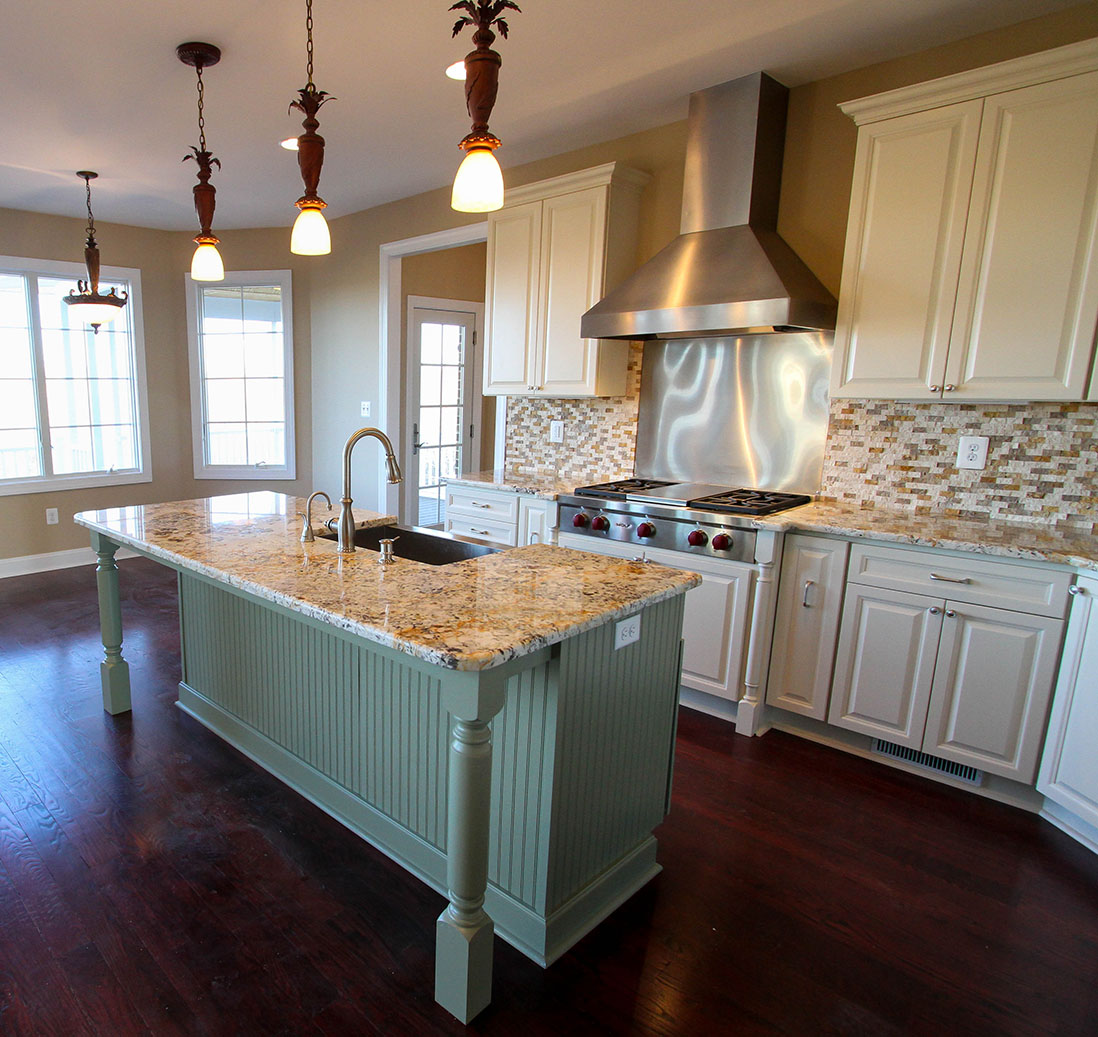
It is the balance of color and materials that makes a kitchen ascetically pleasing.
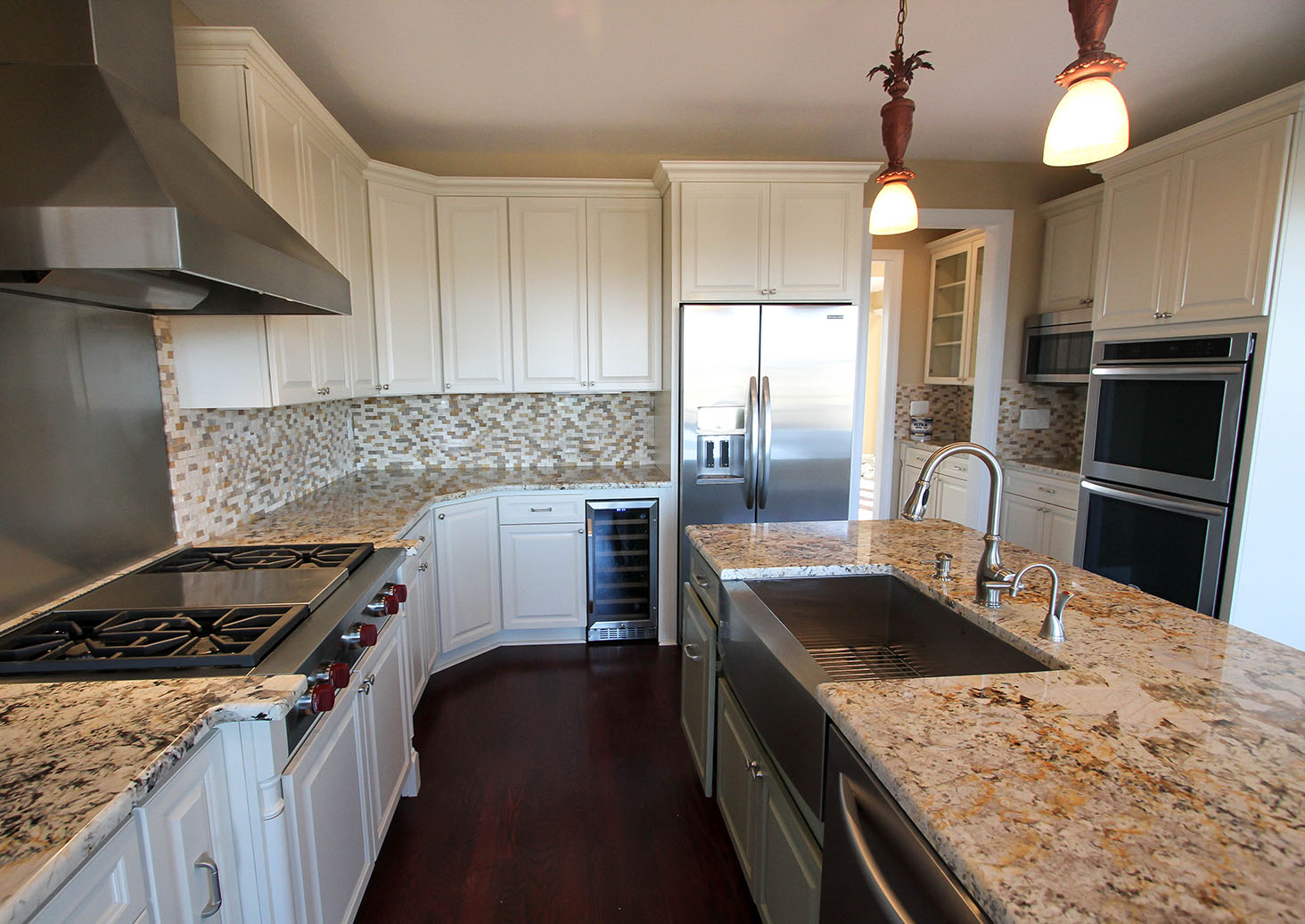
Lots of surface space is key to a truly functional kitchen.
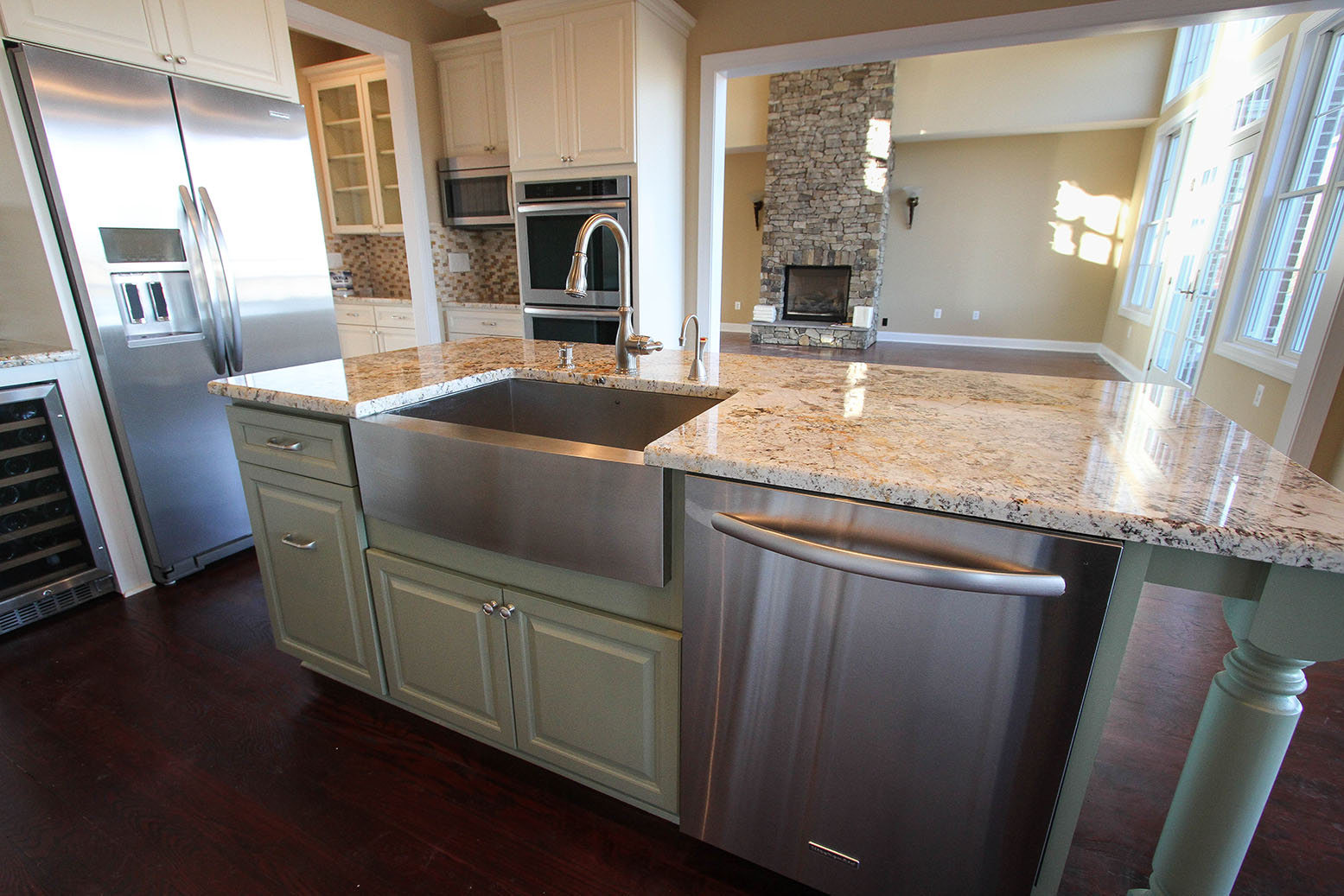
Stainless steel farm sink & dishwasher, a contrasting painted base cabinet, with a stone fireplace in the distance.
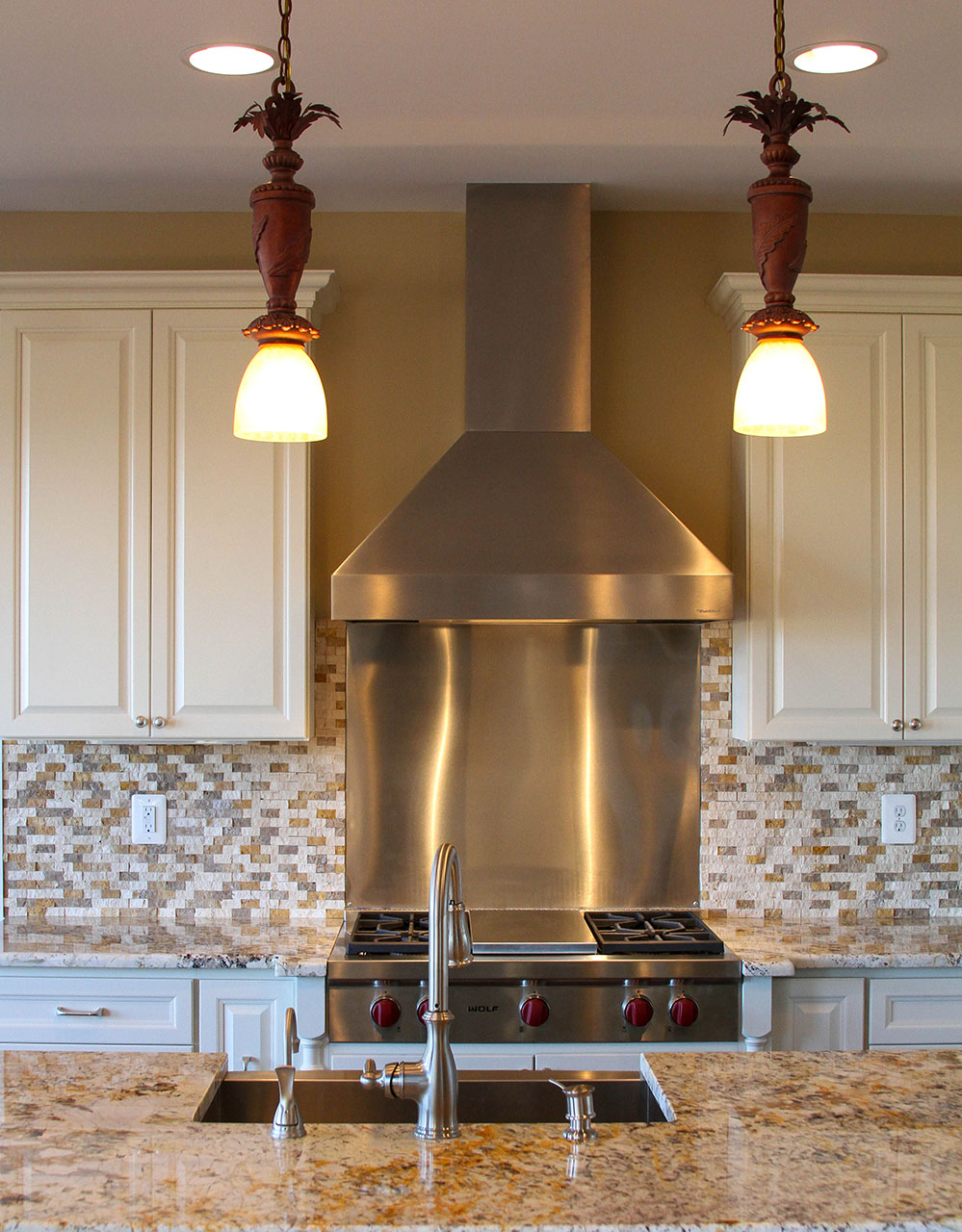
See the elegance mix of stone backsplash, granite tops, painted cabinets, stainless steel and ornate light fixtures.
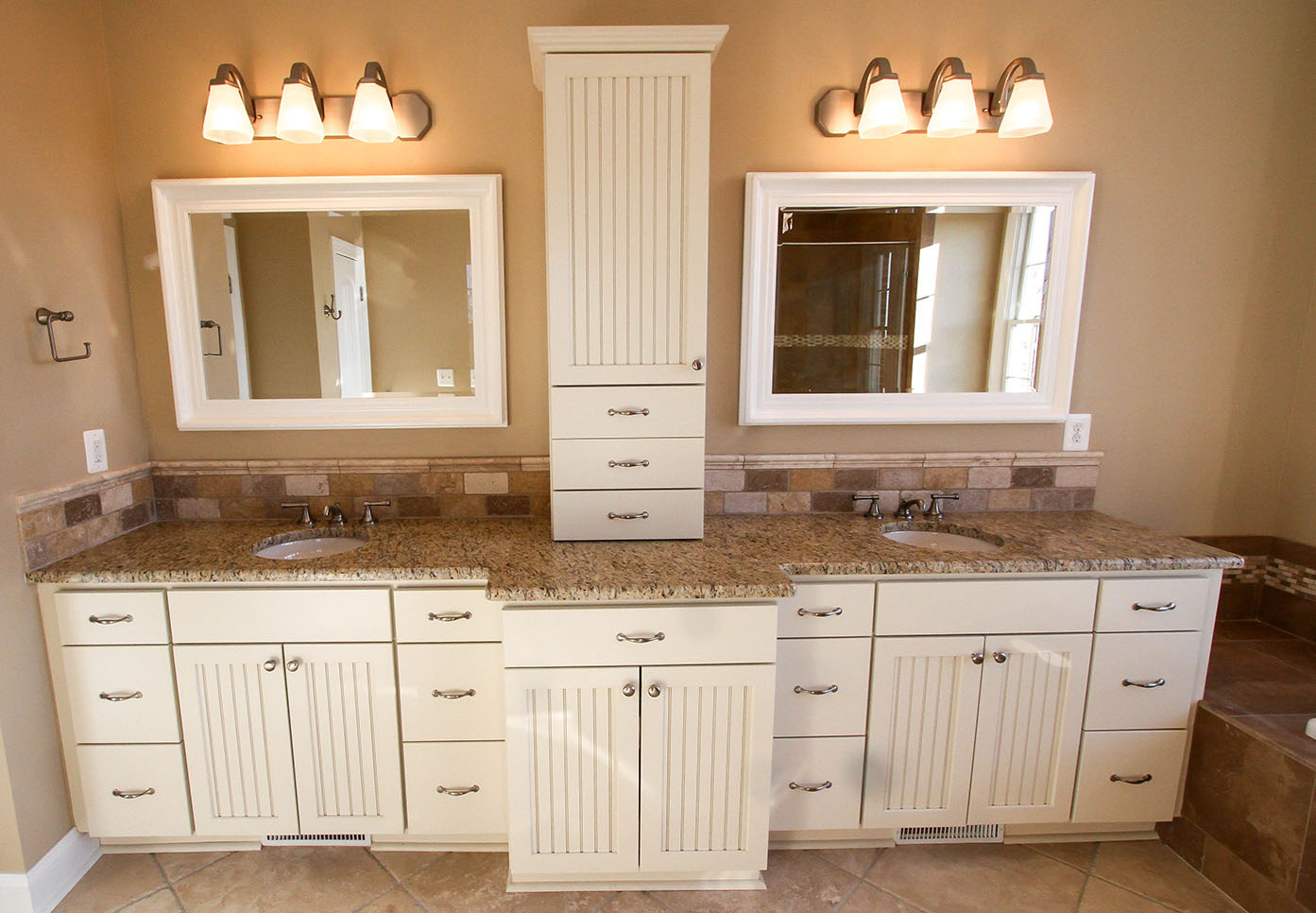
It is as important to have the space for personnel comfort, drawer bases, medicine cabinets and dual bowls.
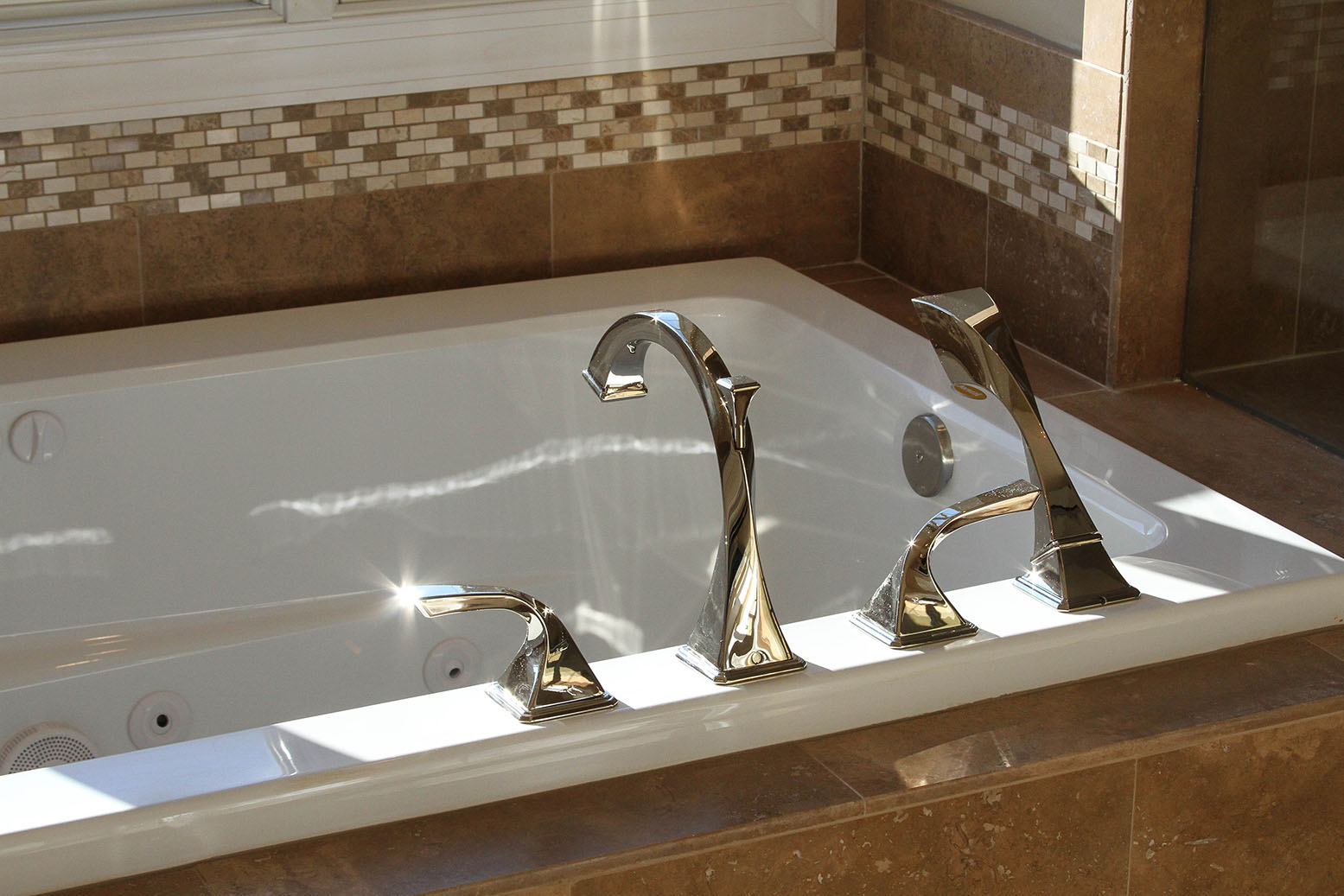
Finally appointed fixtures create an elegance all its own.
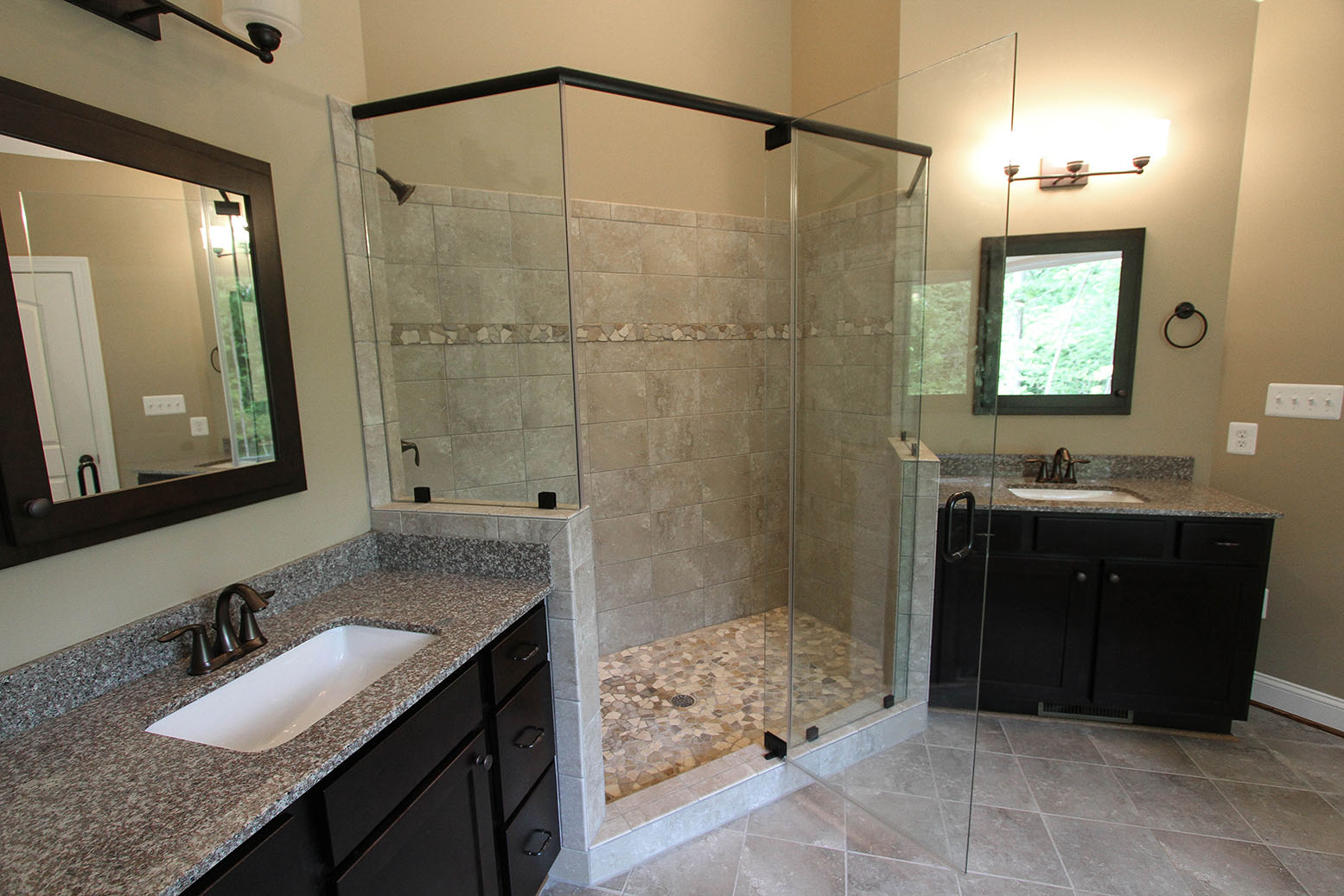
Dual vanities flank both sides of this stunning spacious shower.
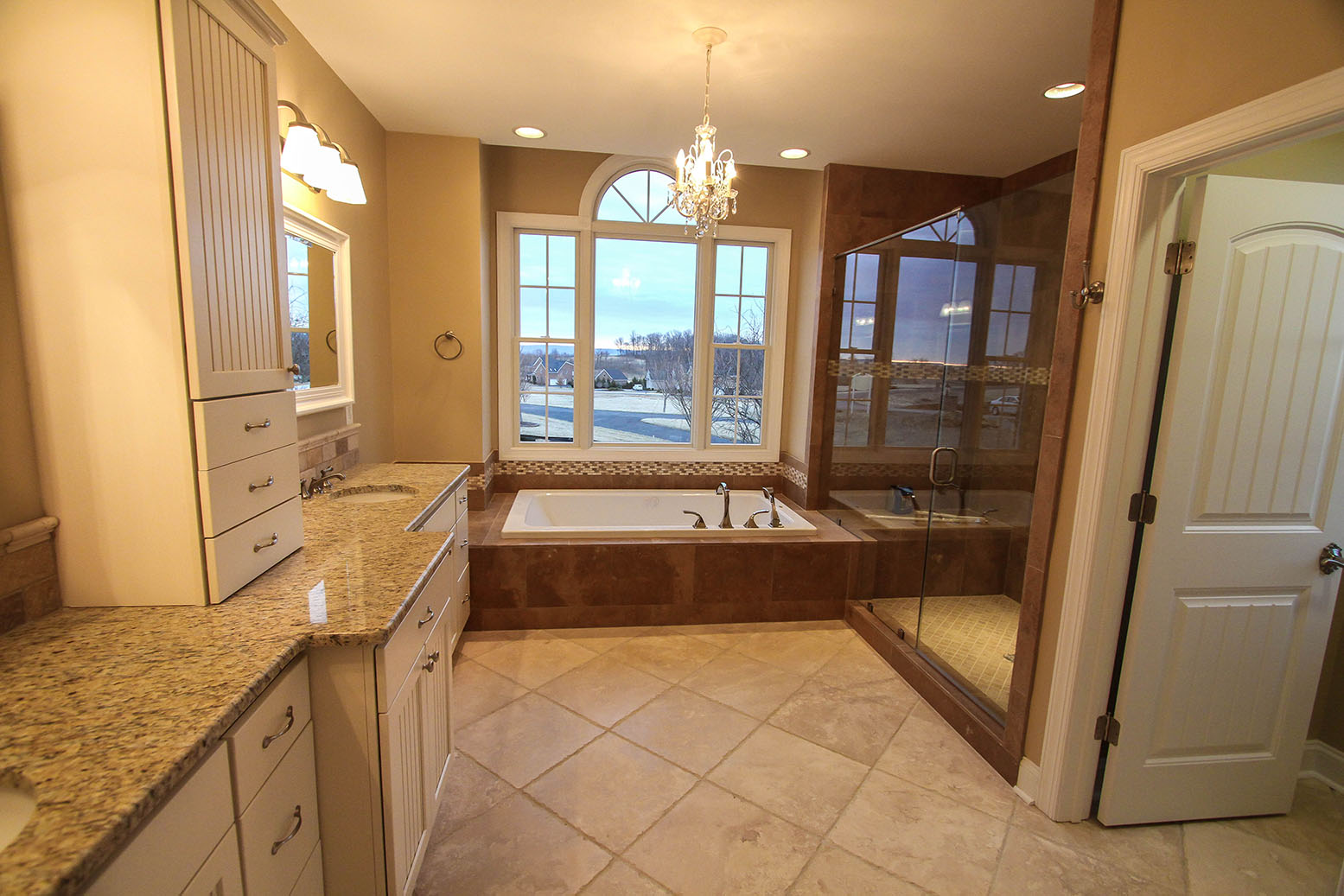
Ample vanity with dual bowls, seamless shower door, oversized soaking tub.
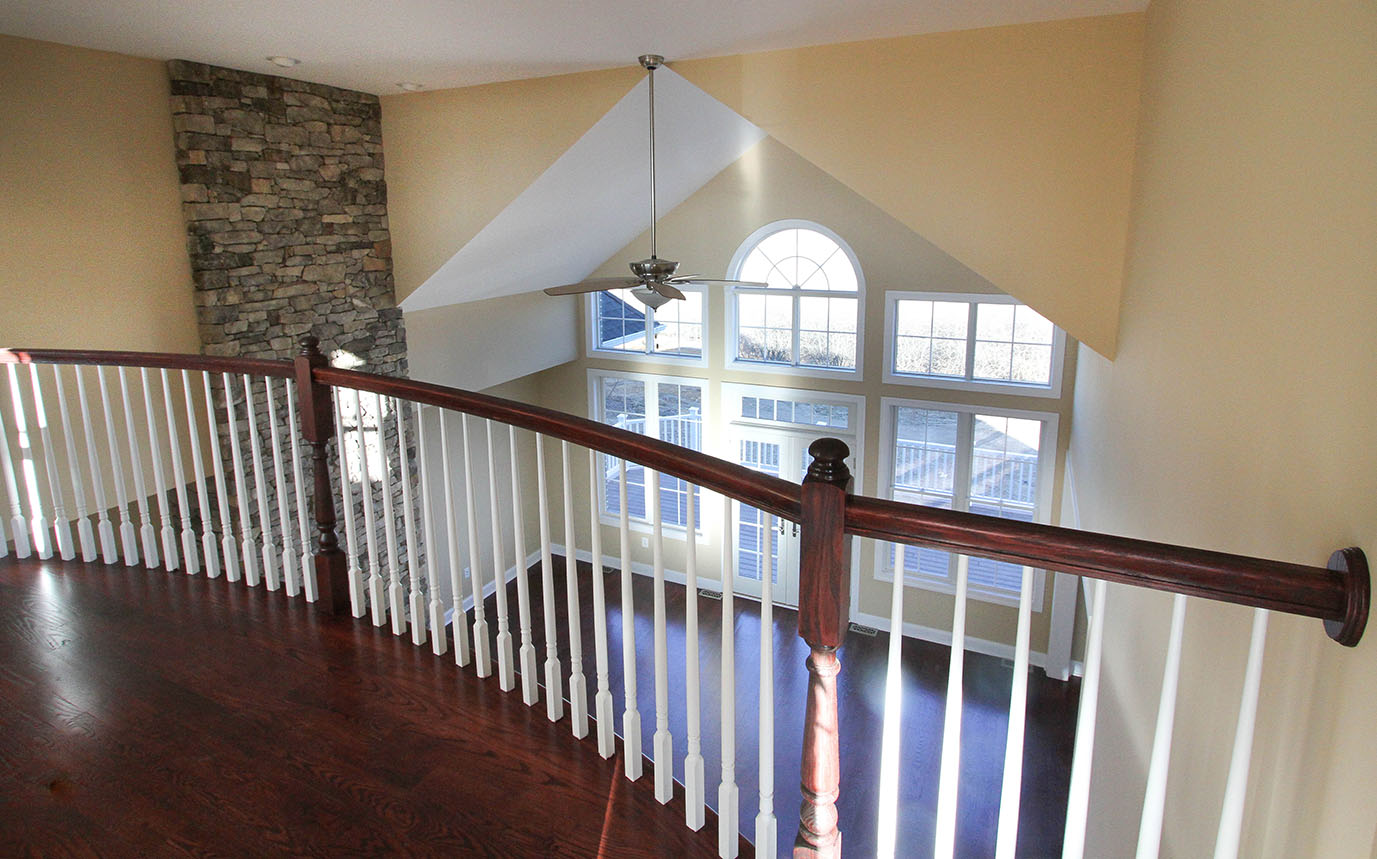
Overlooking the family room, with ceilings near 18 feet high.
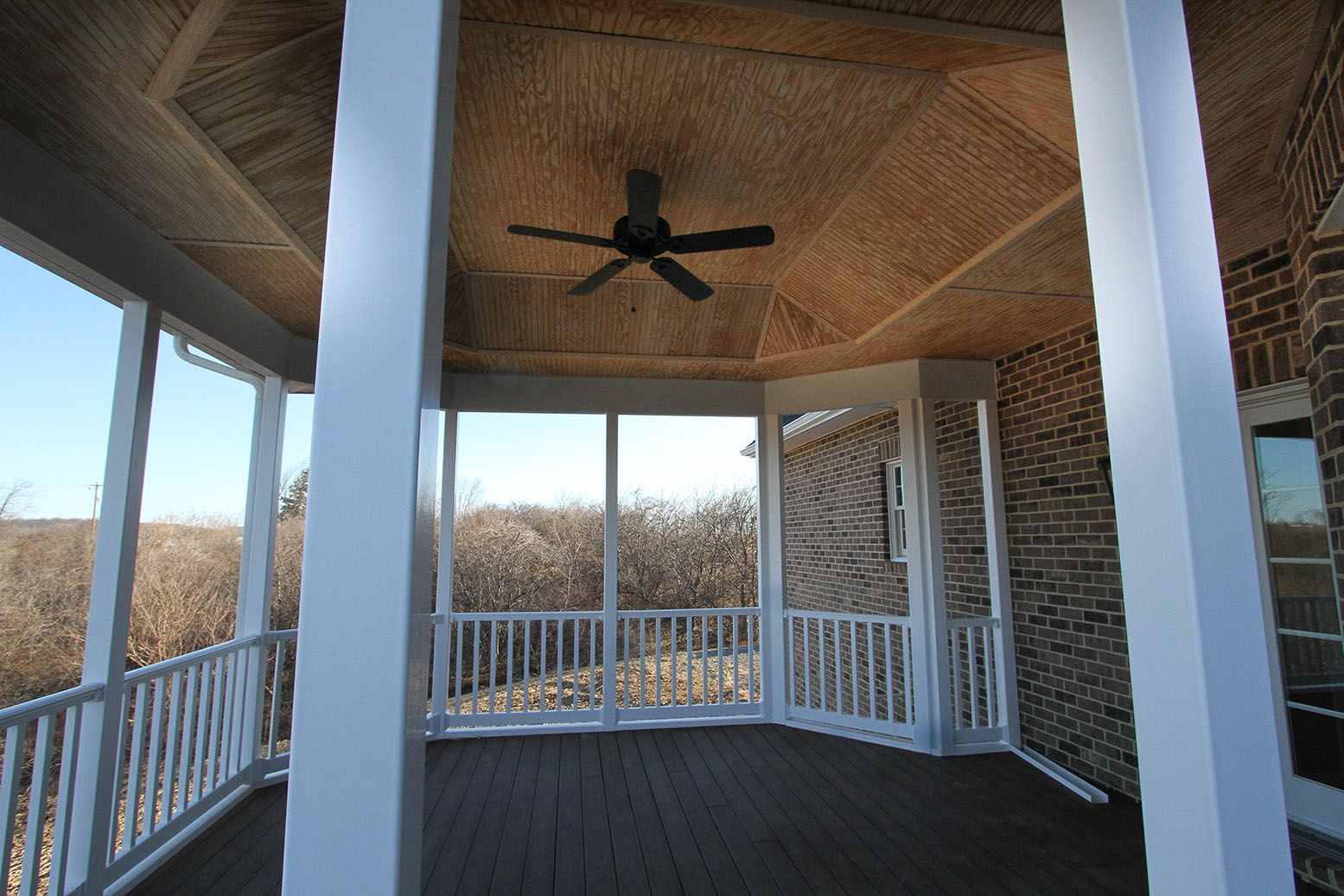
Maintenance free columns, rails and flooring. Optional rear covered porch.
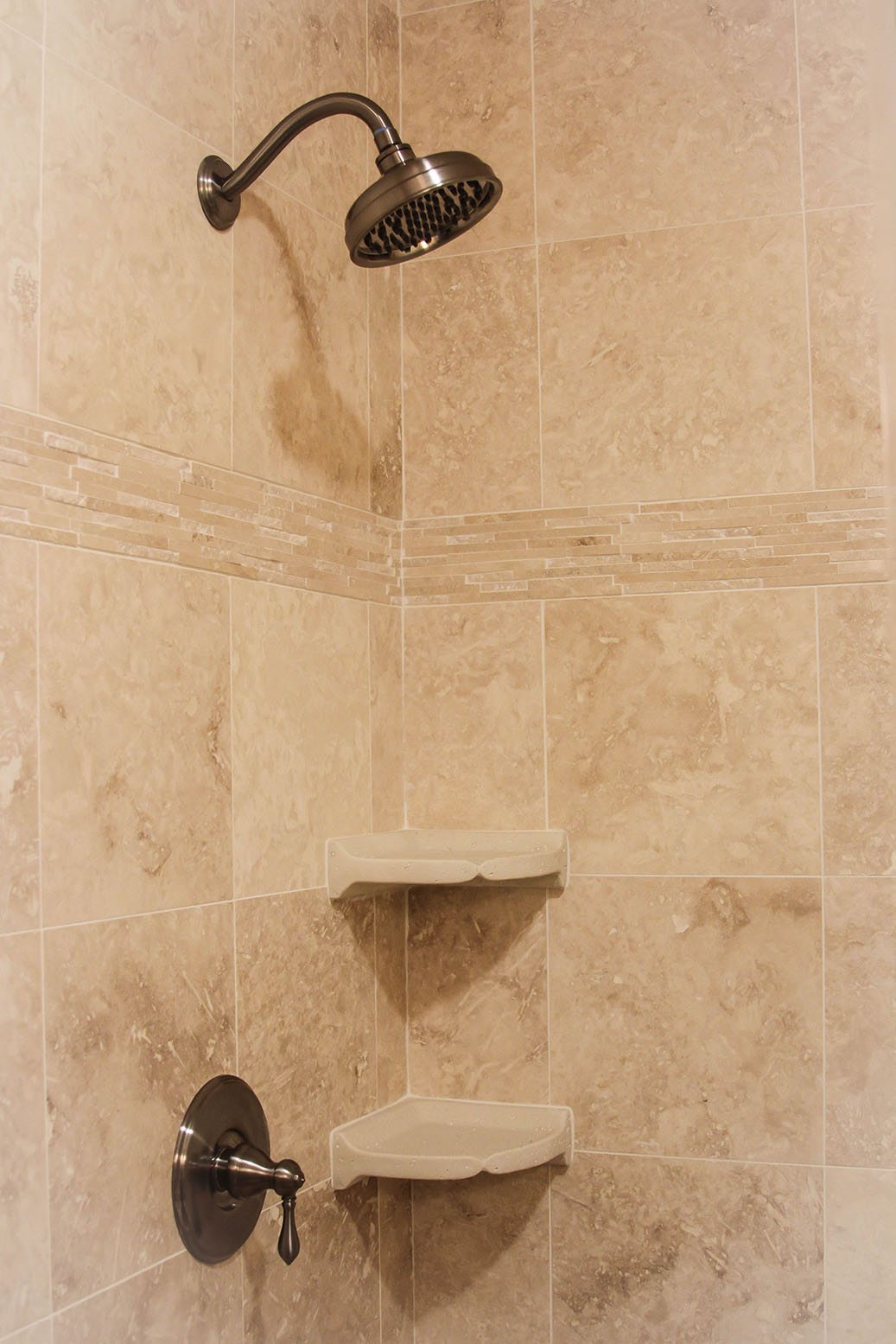
It is the small details that make a home truly a home.

