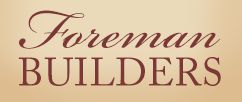Where quality and custom comes standard since 1983

The Chestnut II Floorplan, a 4 bedroom single family home
Explore neighborhood family living with this fine home, note its beautiful wrap around porch. Or just take elements from this home and put them in your own design.
Here are 3 different versions of the same design
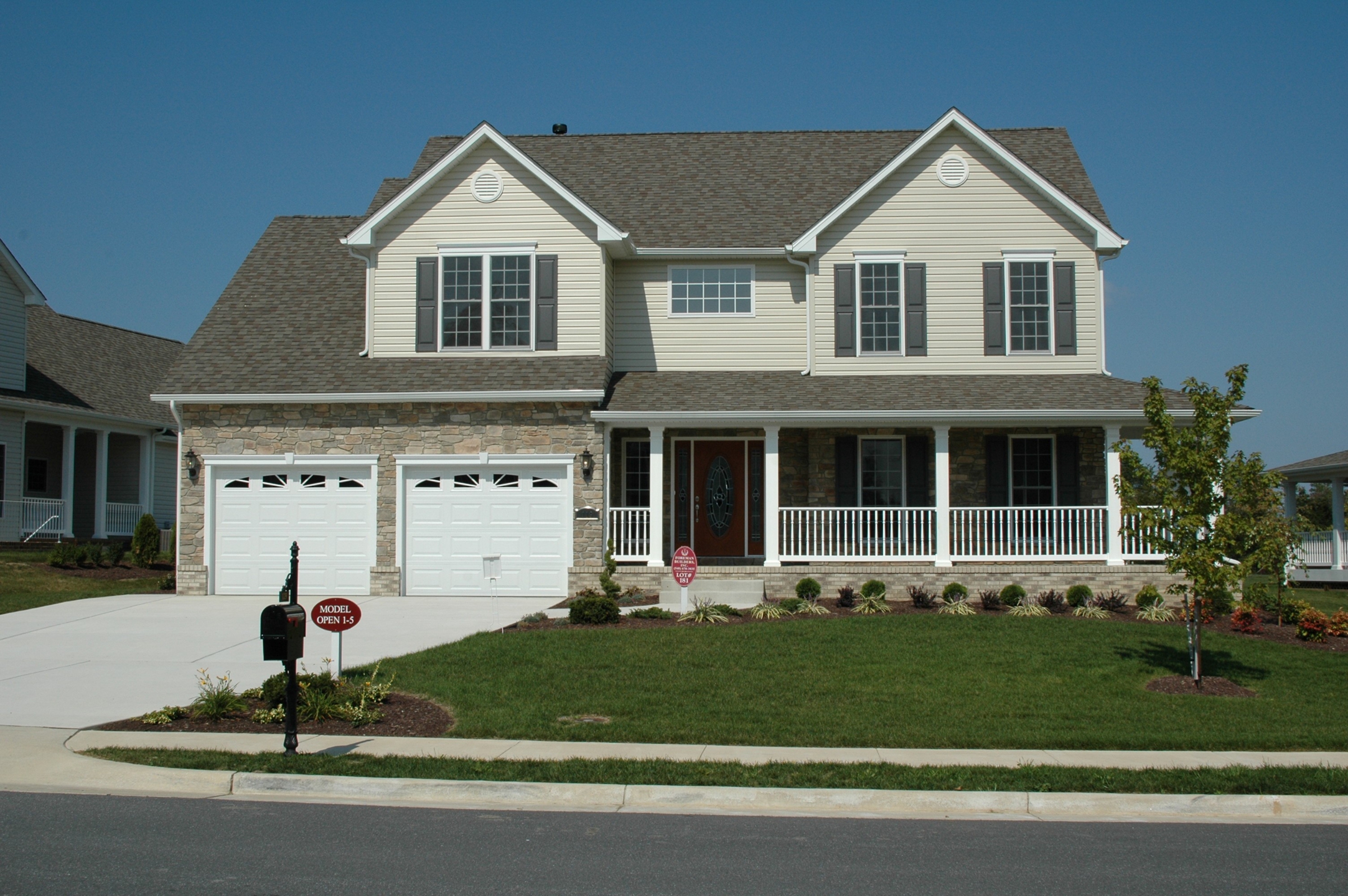
4 bedrooms 2684 sq ft
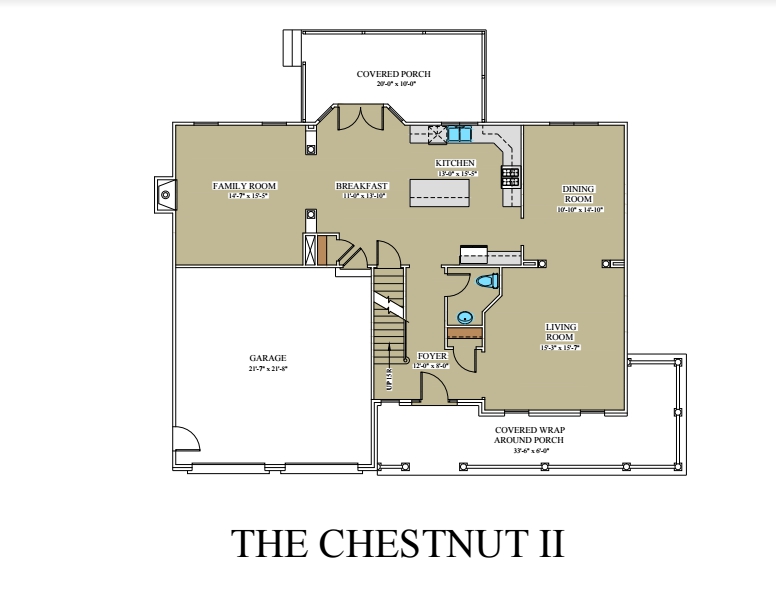
First Floor
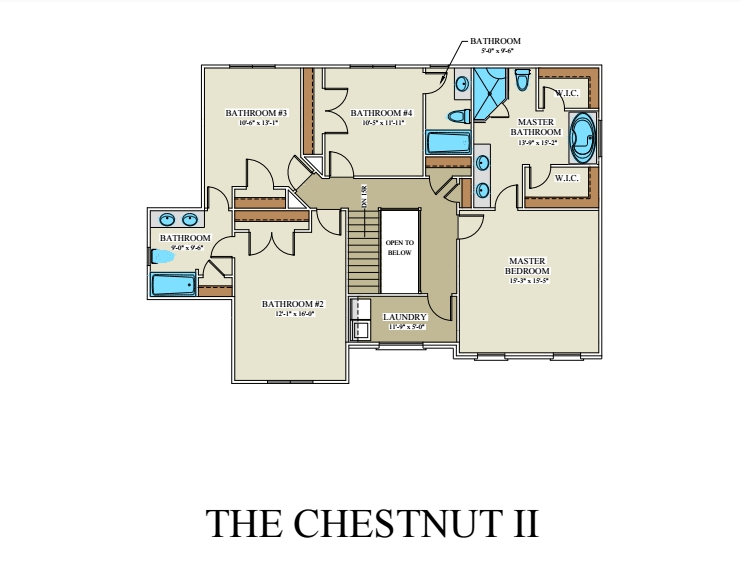
2nd Floor with 4 bedrooms
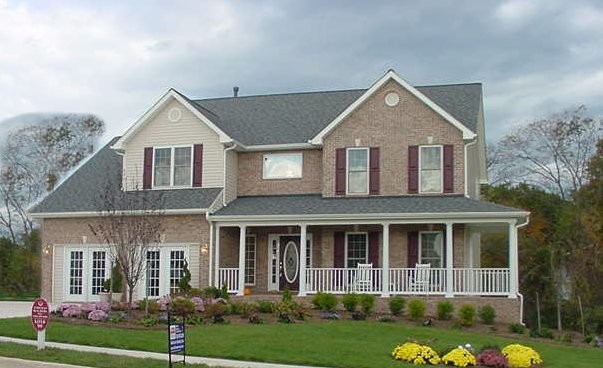
Version with garage entry on side
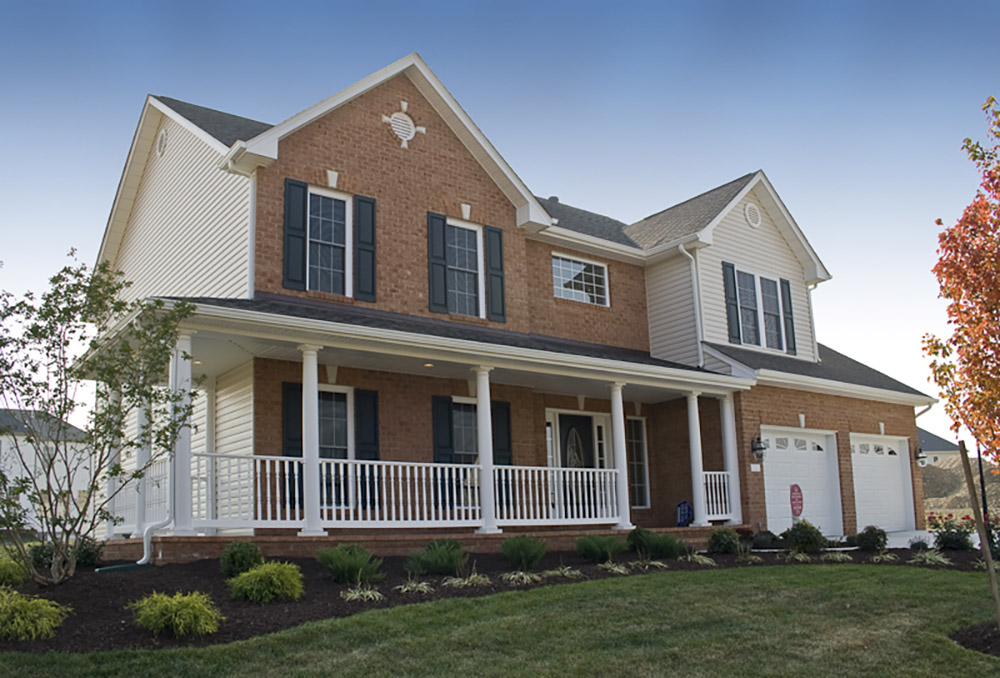
Beautiful wrap around porch with brick front.
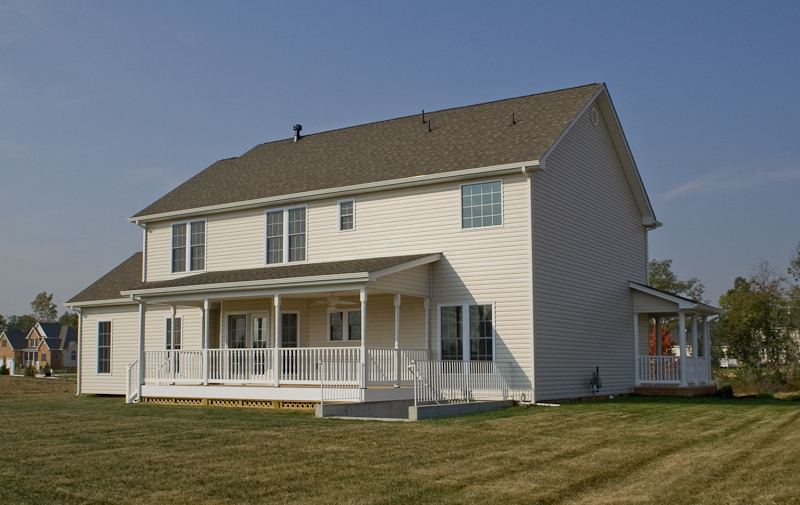
From the Back
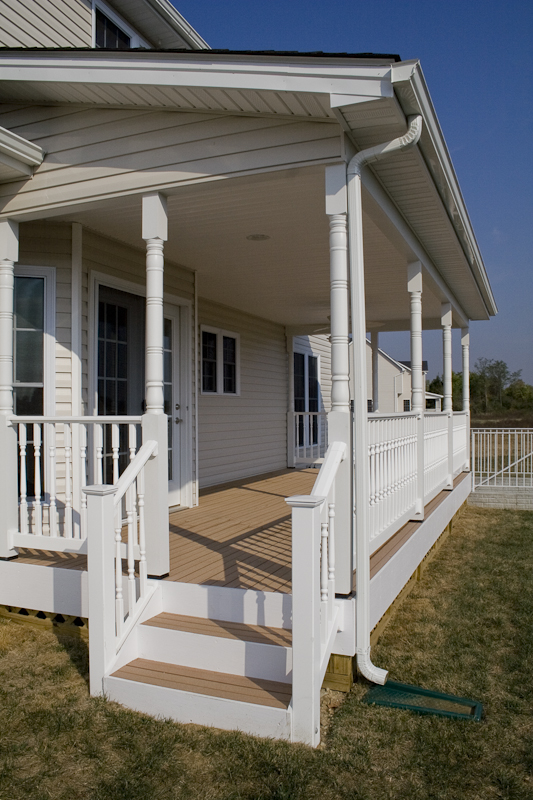
Rear Porch
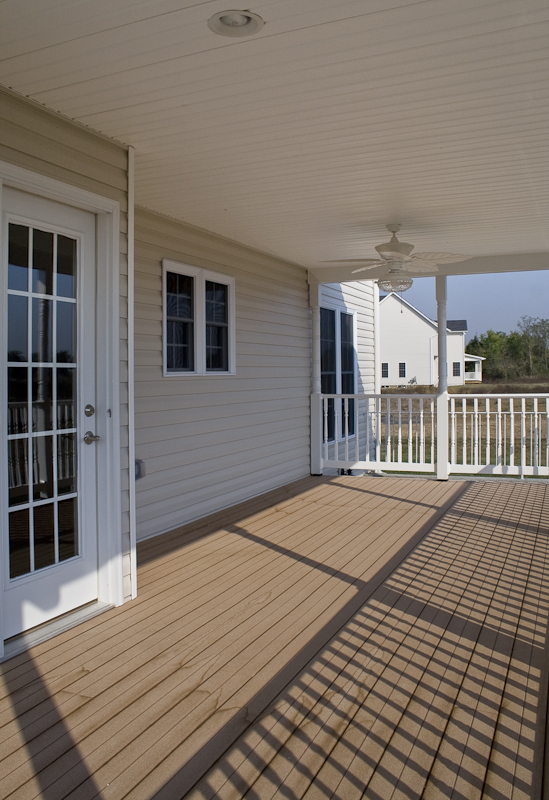
Rear Porch
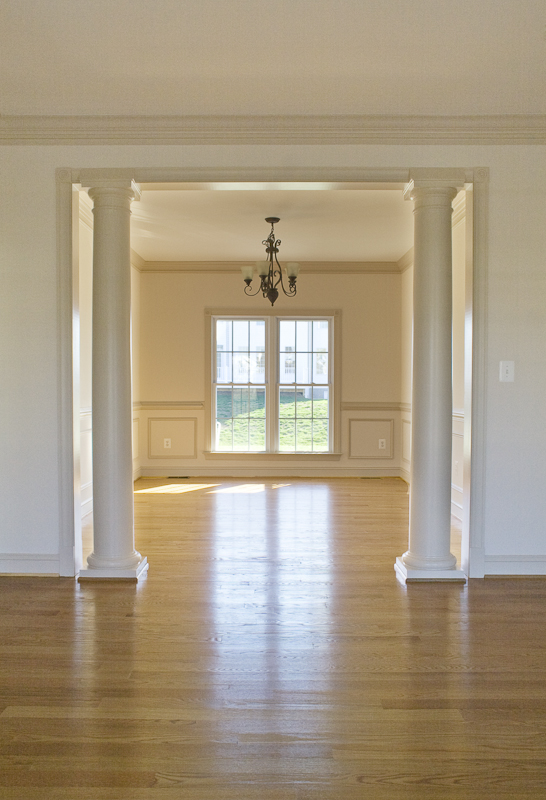
Living Room looking at Dining Room
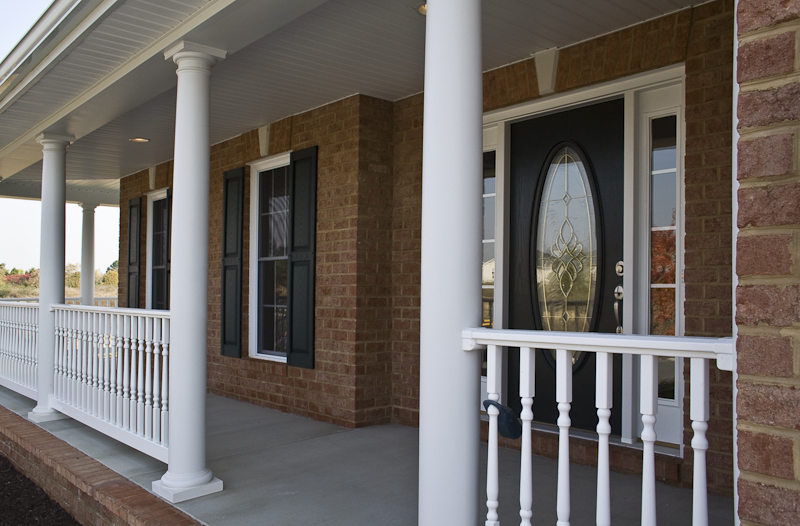
Front Wrap around Porch
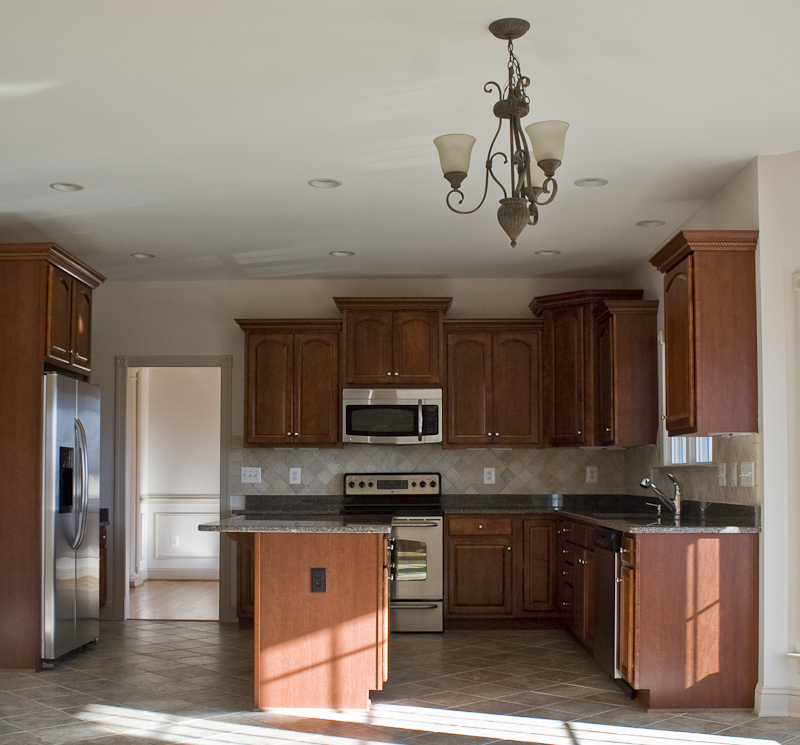
Kitchen
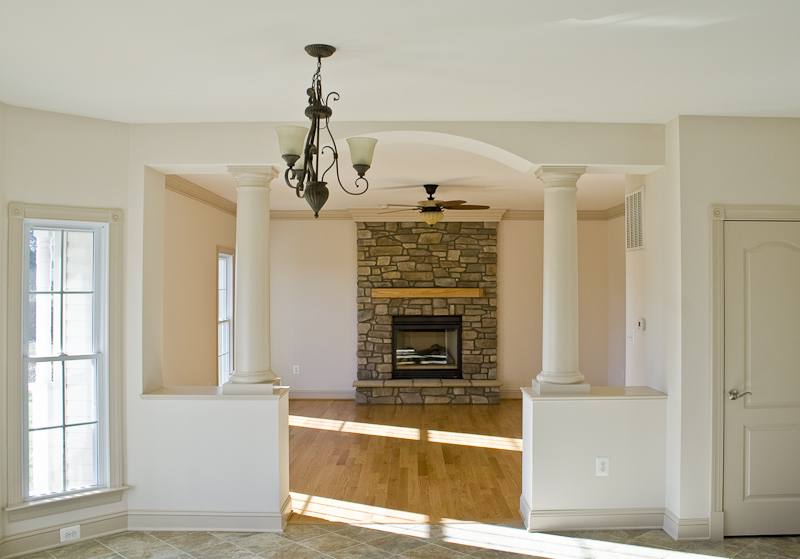
Breakfast nook / Family room
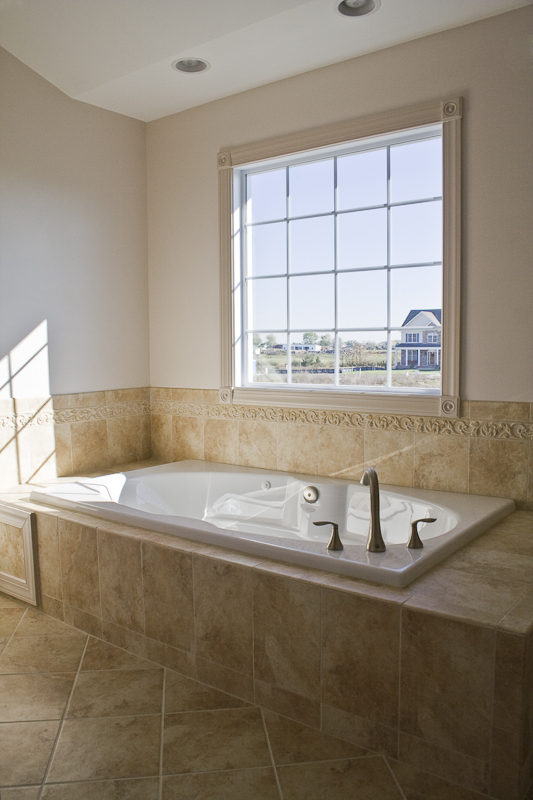
Master Bath
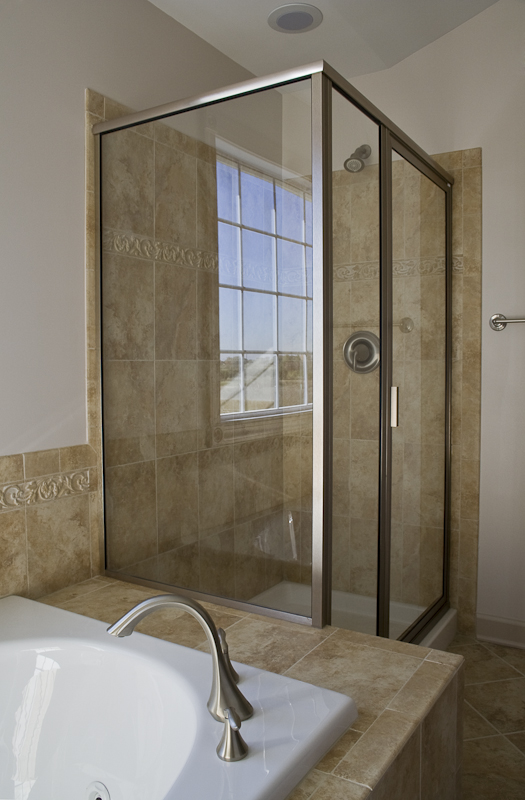
Master Shower
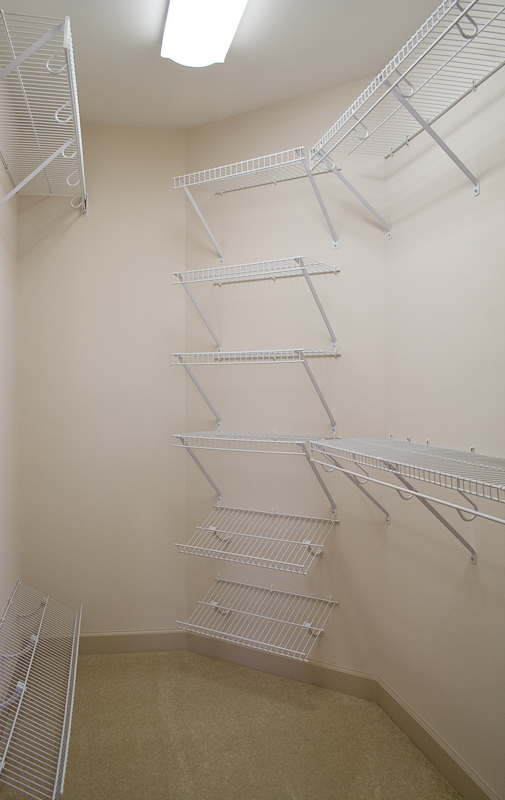
Master Closet
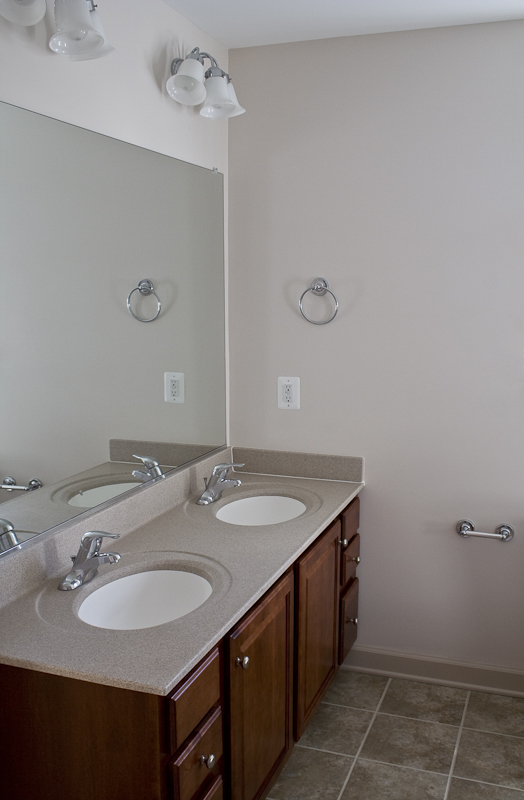
Master Bath his & her Vanity
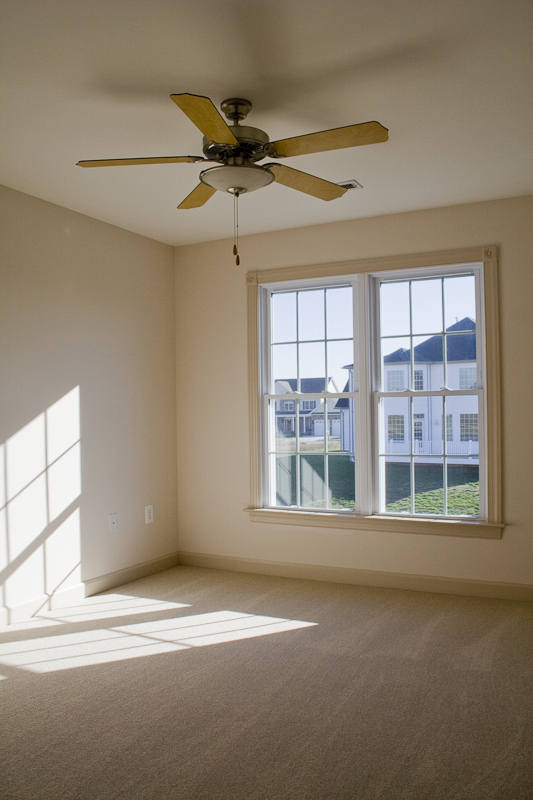
Bedroom
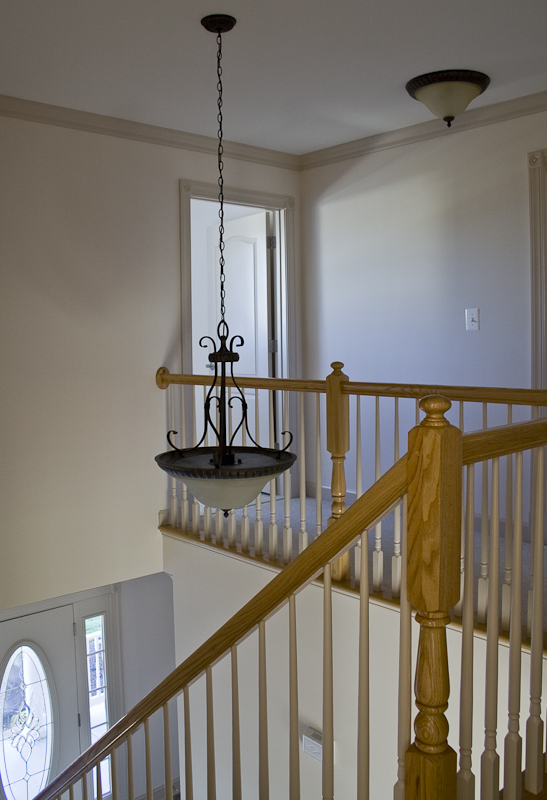
2nd Floor Hallway and Stairs
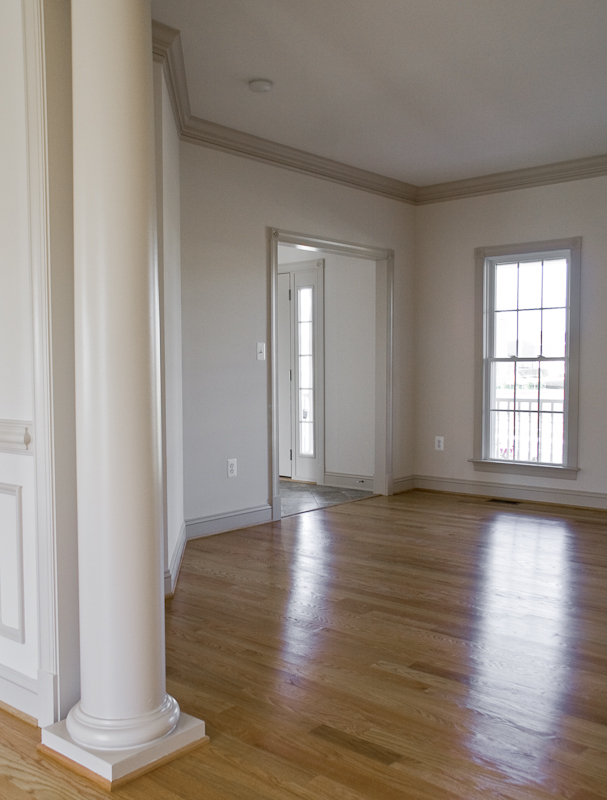
Dining Room looking into Living Room
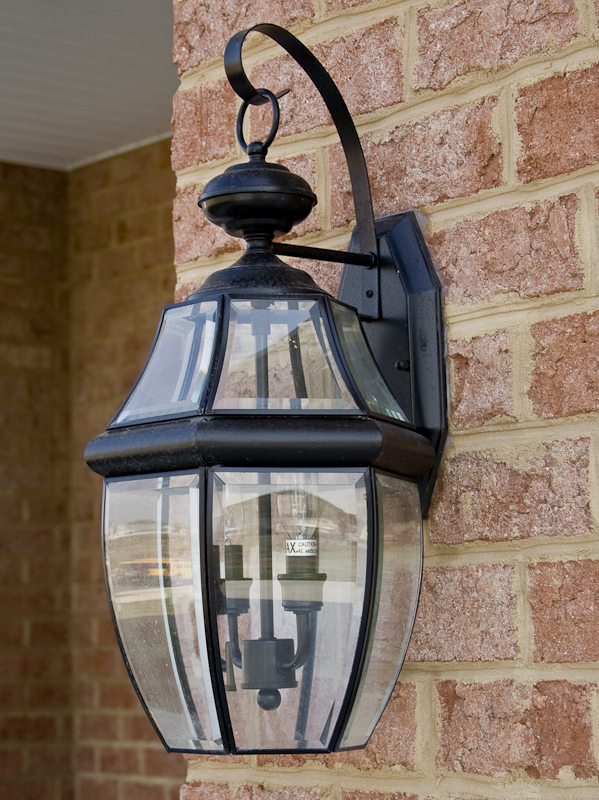
Custom Fixtures
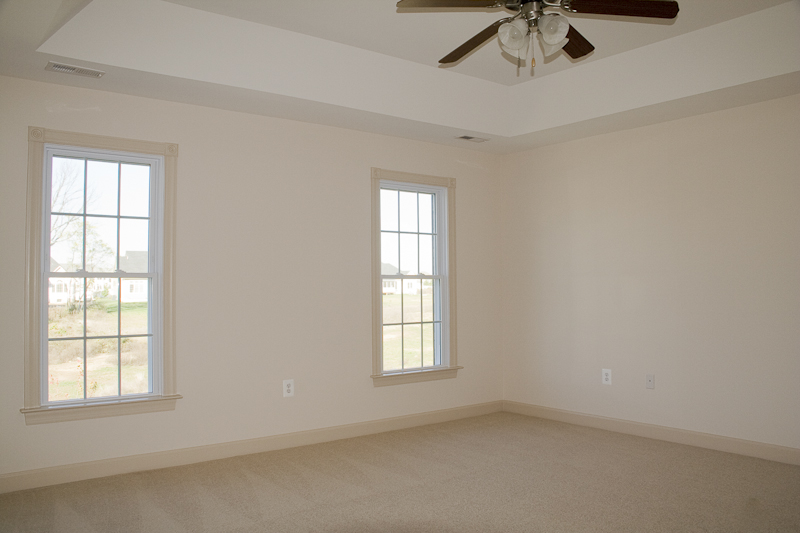
Master Bedroom
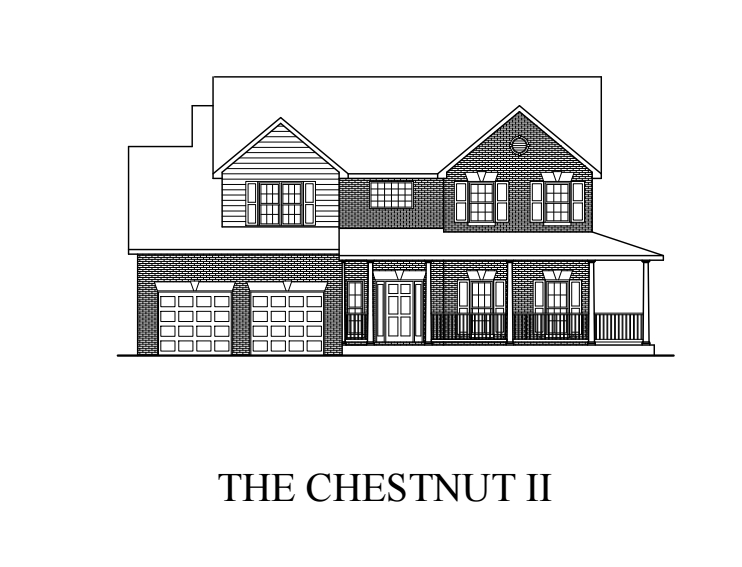
Chestnut II 4 bedrooms

