Where quality and custom comes standard since 1983
The Magnolia
Single Level living with an In-Law Suite
Living is easy with this impressive and generously open floor plan with an attached in-law suite. Every
detail in the this one-story house plan was carefully designed for your family! Modern luxury meets the charming and cozy design of a farm house plan that is trending now.
Entertain in grand style in the oversized great room which flows into the stunning gourmet kitchen. The kitchen is offers up-
graded appliances, stunning counter tops, and generous cabinet storage. Privately tucked away is the divine and expansive master suite with this oversized, luxurious shower. The bathroom is graced by a modern vanity. Easy Access to the laundry room is both functional and convenient to both the in-law suite and main home. You can also enjoy reading or morning coffee on the spacious porch.
Come explore the comfort of living in this beautiful farm house plan.
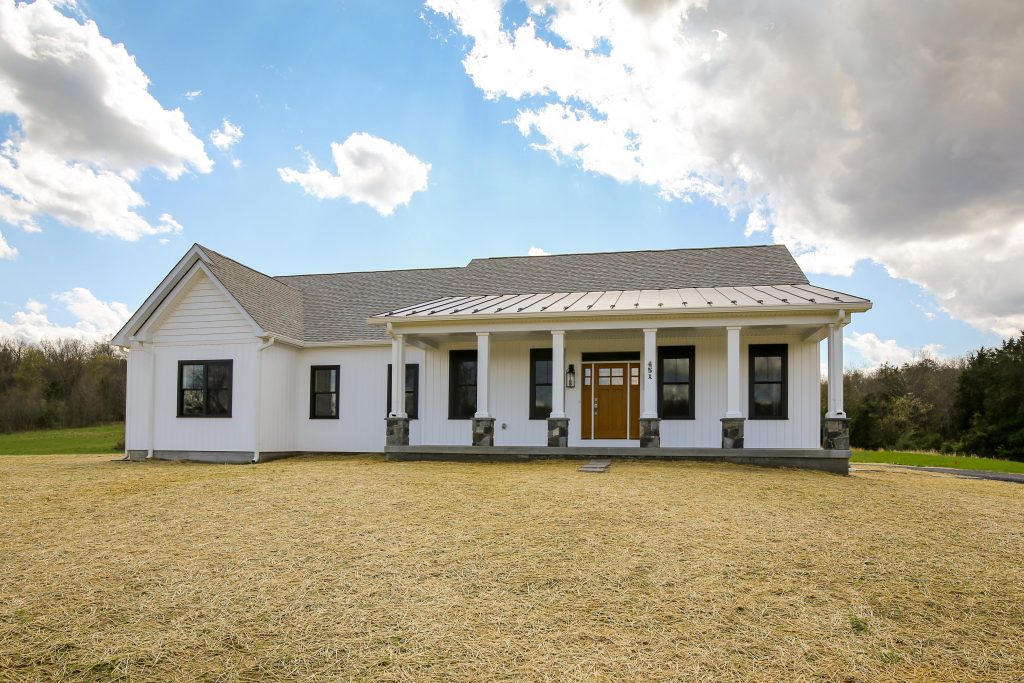
Front Elevation
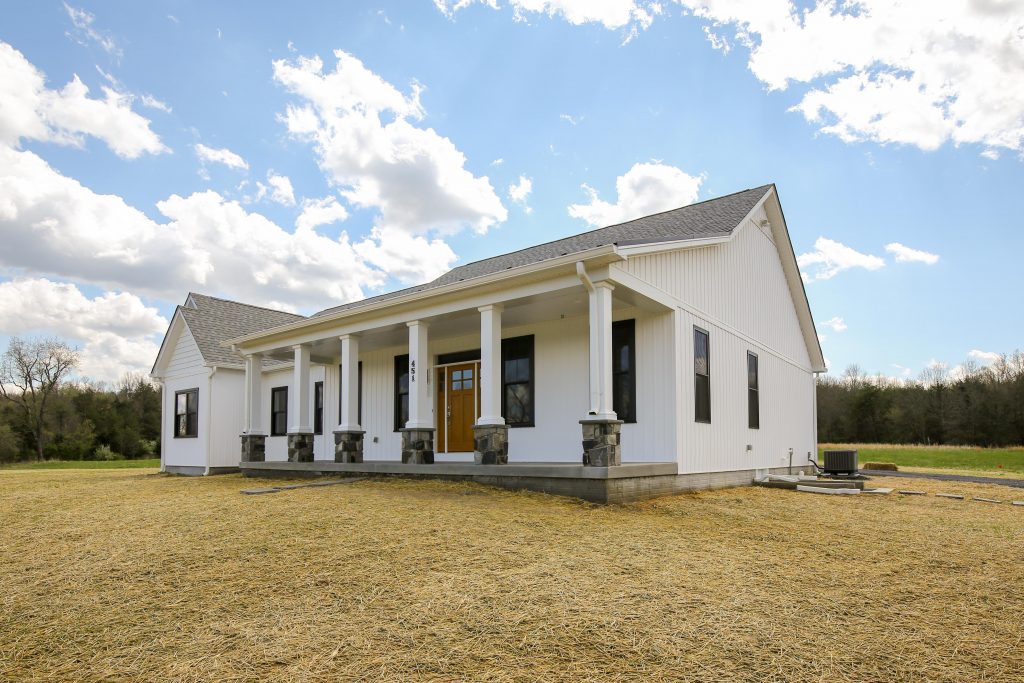
Front Side Elevation
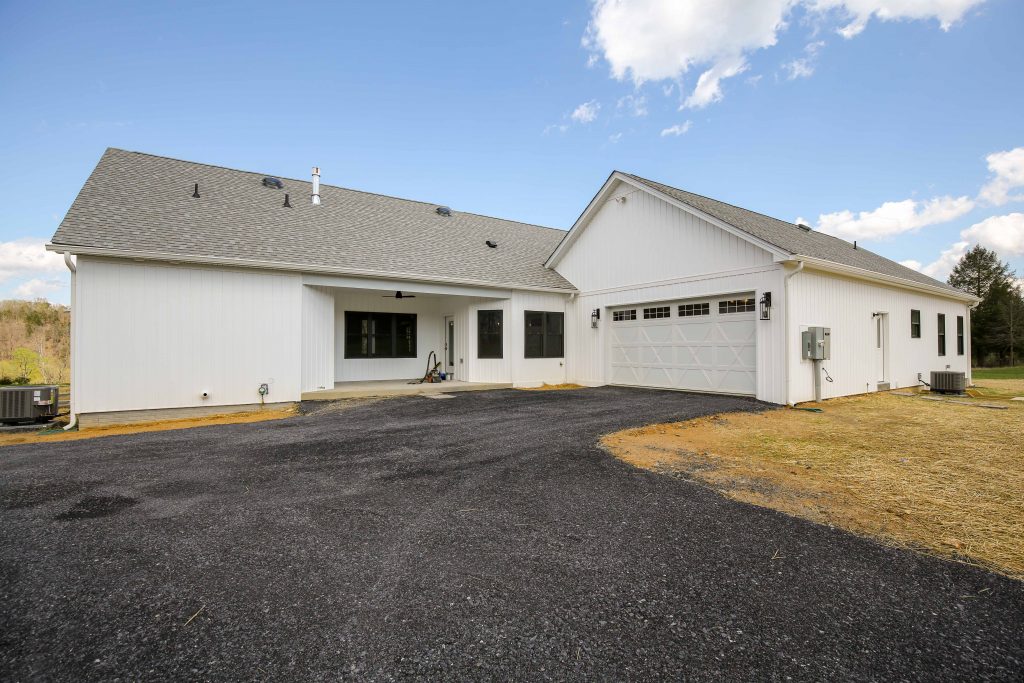
Garage / In-Law Suite
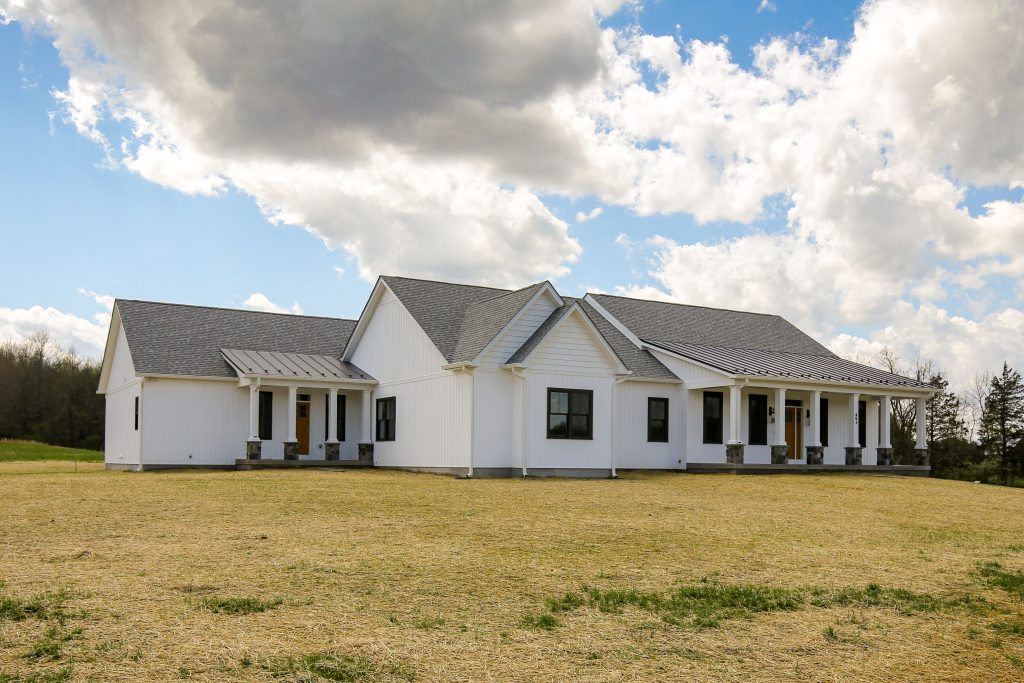
In-Law Suite
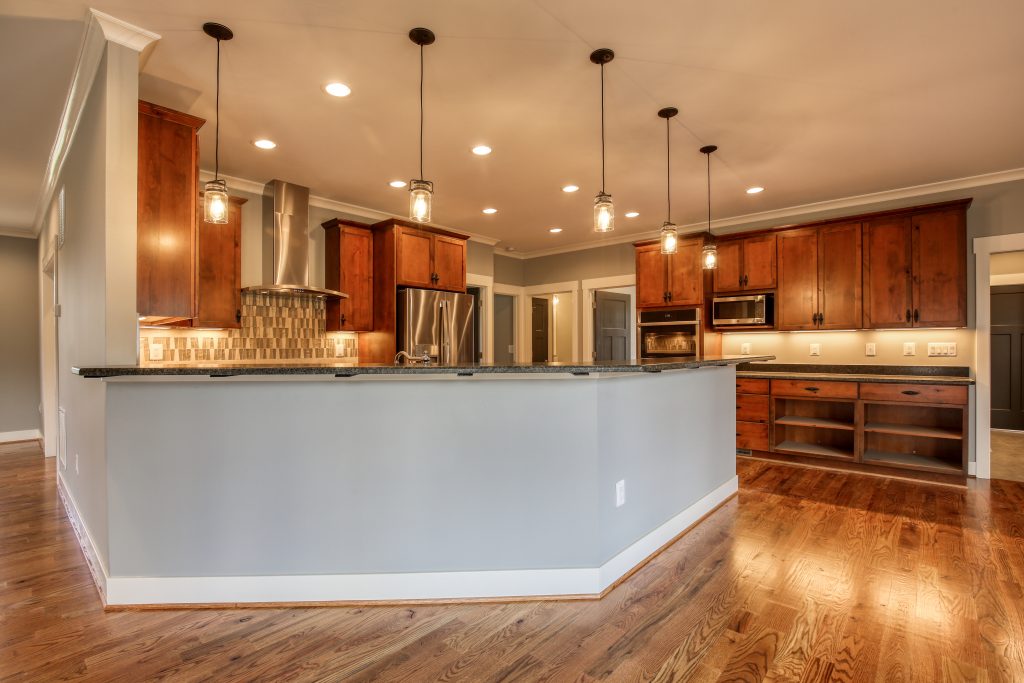
Kitchen #1
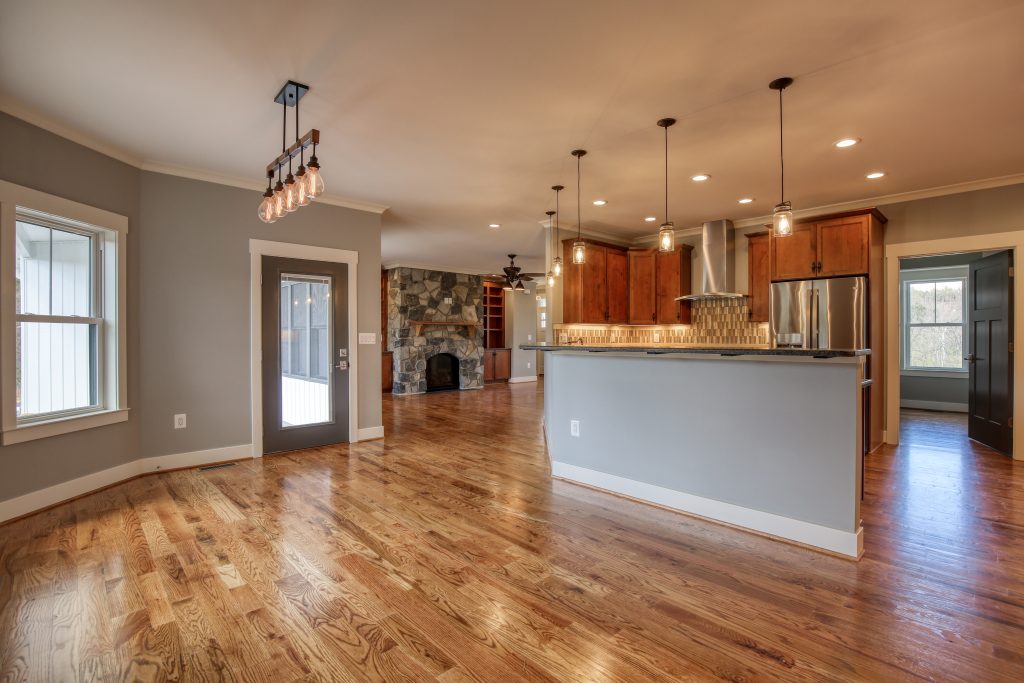
Kitchen #2
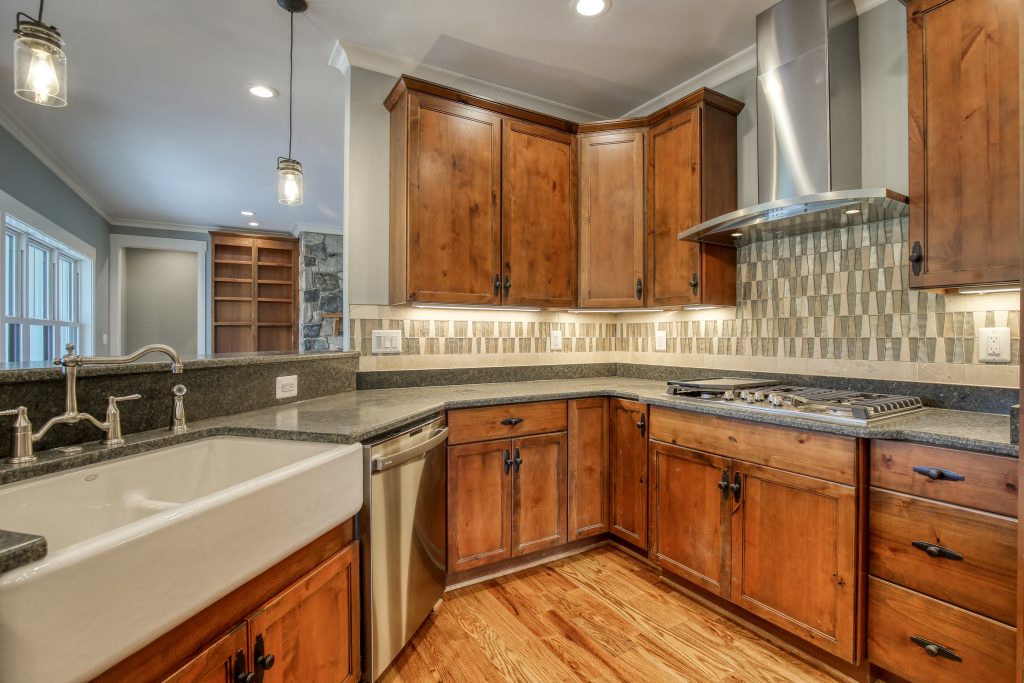
Kitchen #3
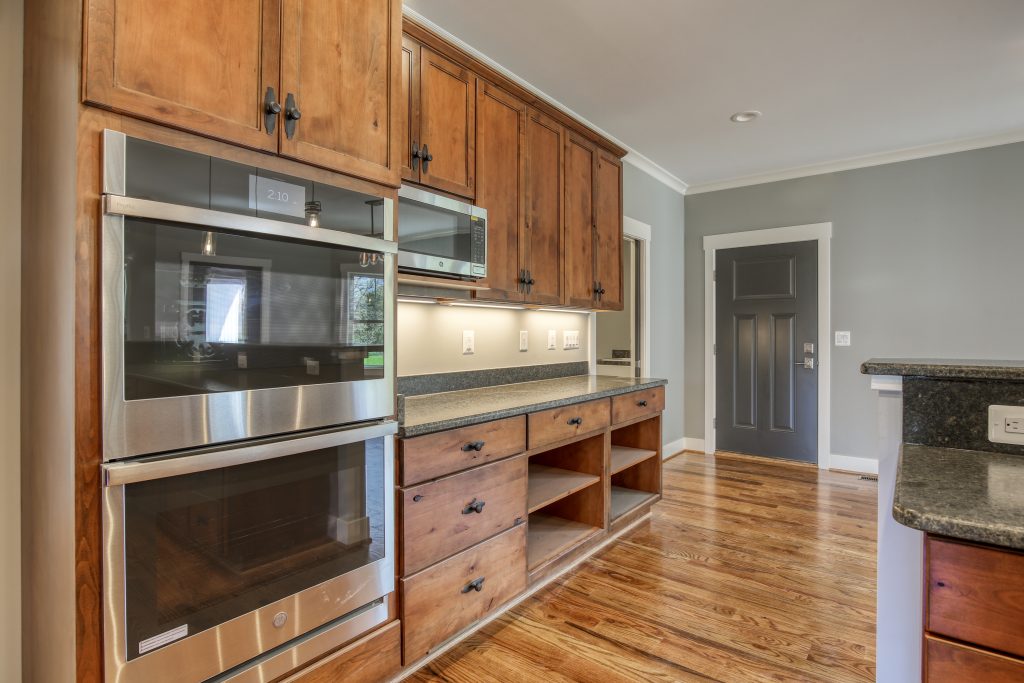
Kitchen #4
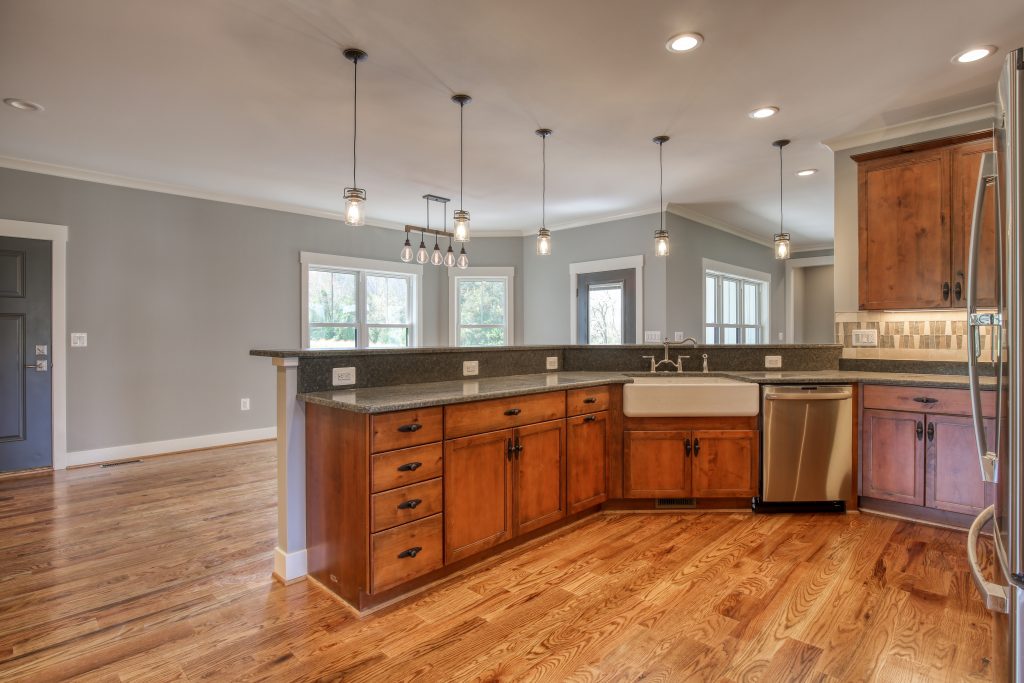
Kitchen Nook
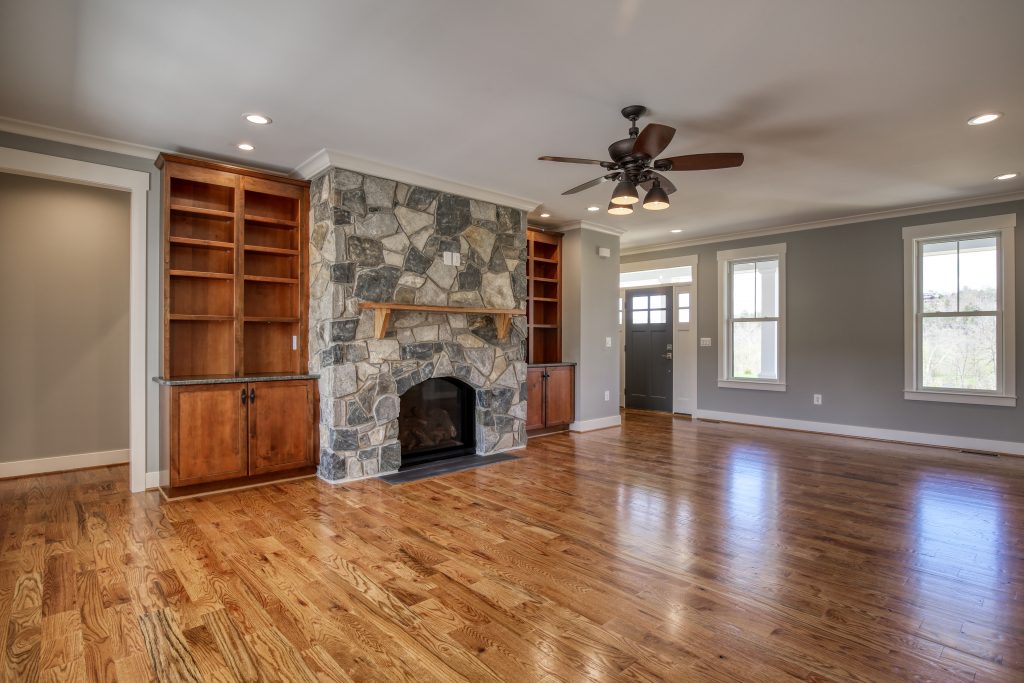
Great Room
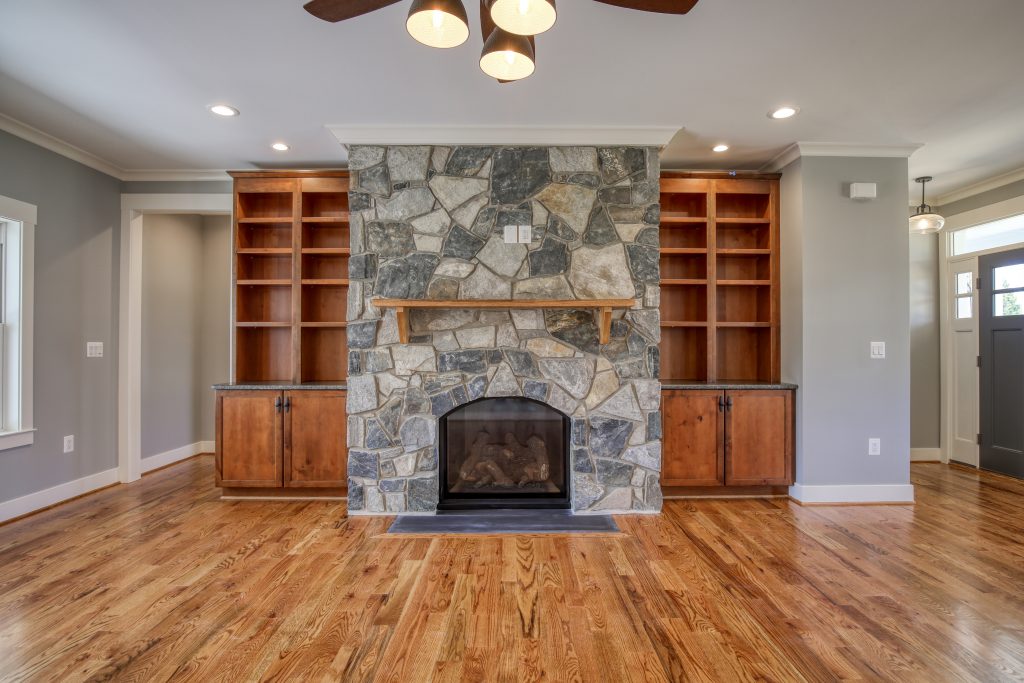
Cozy Stone Fireplace
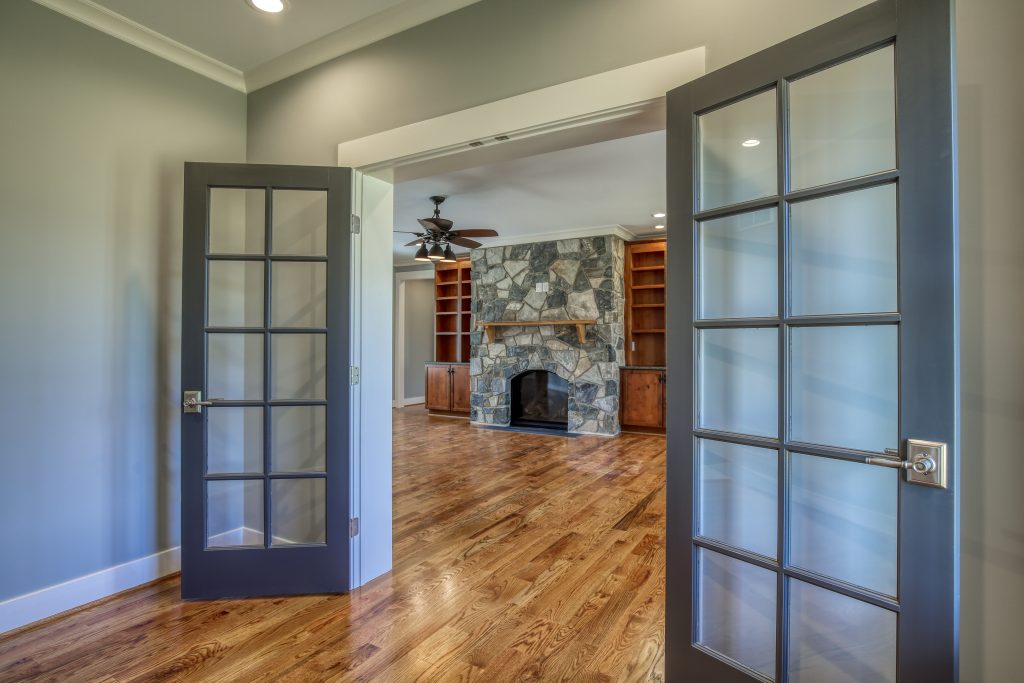
Office
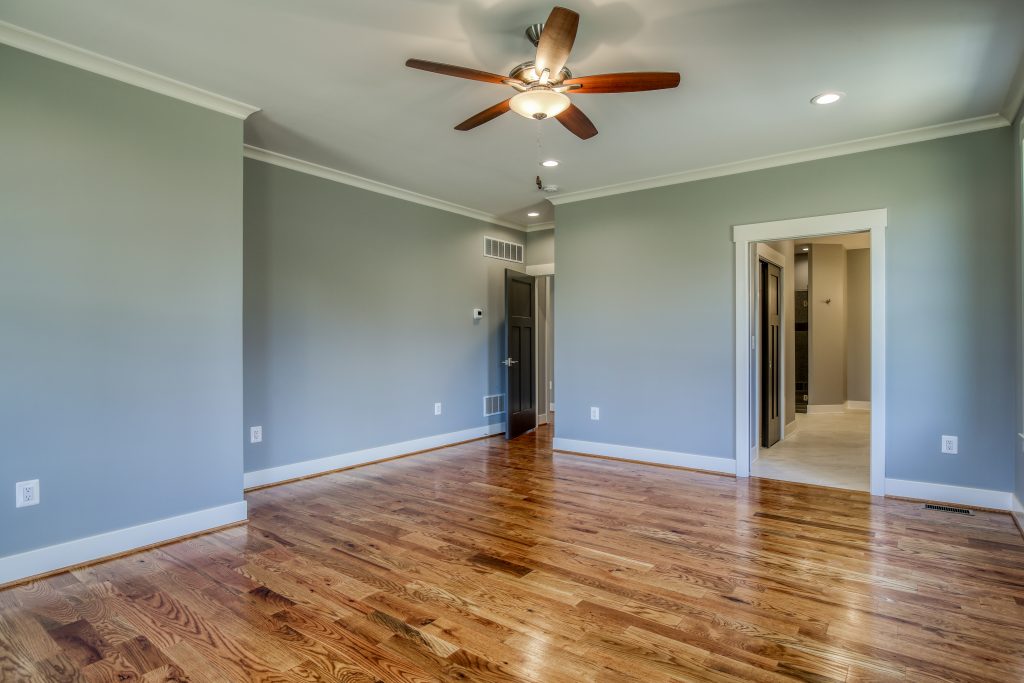
Bedroom
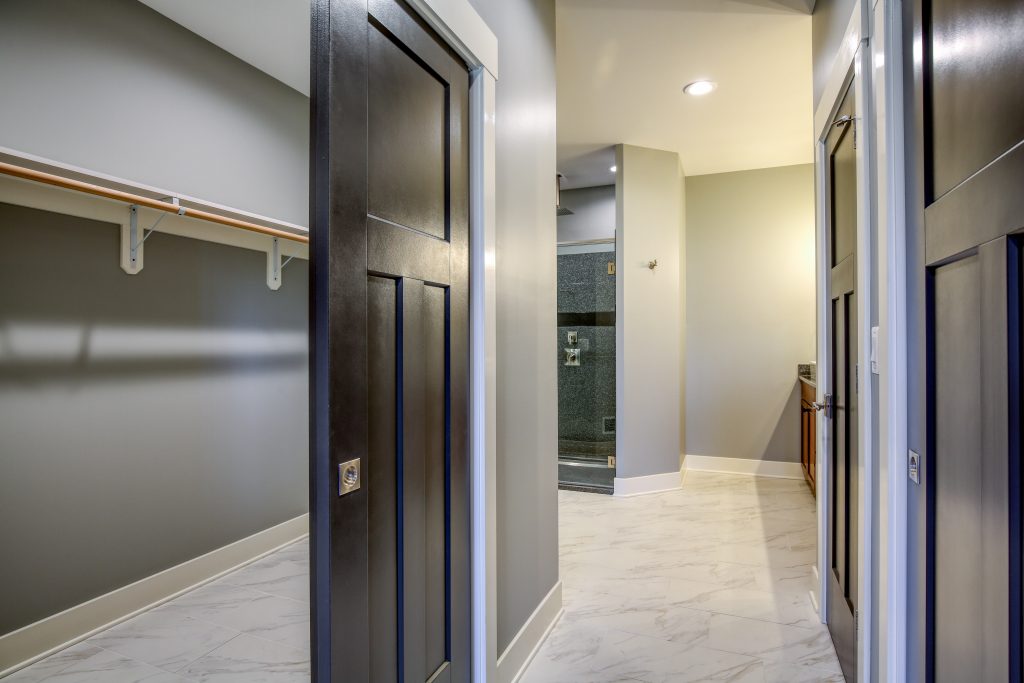
Owners Walk-in Closet
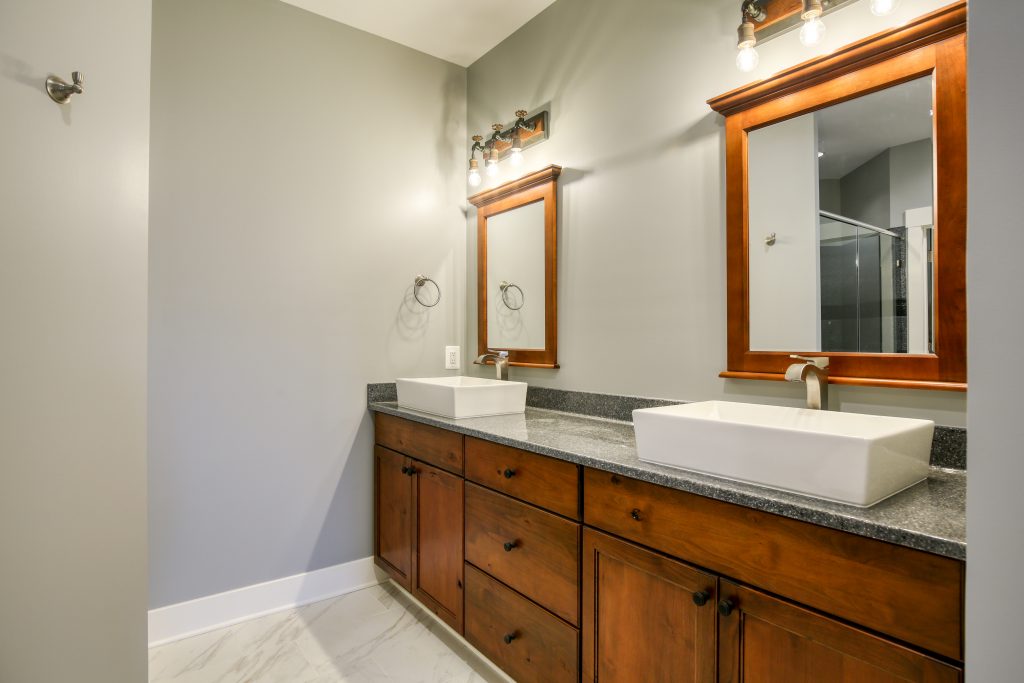
Owners Bathroom
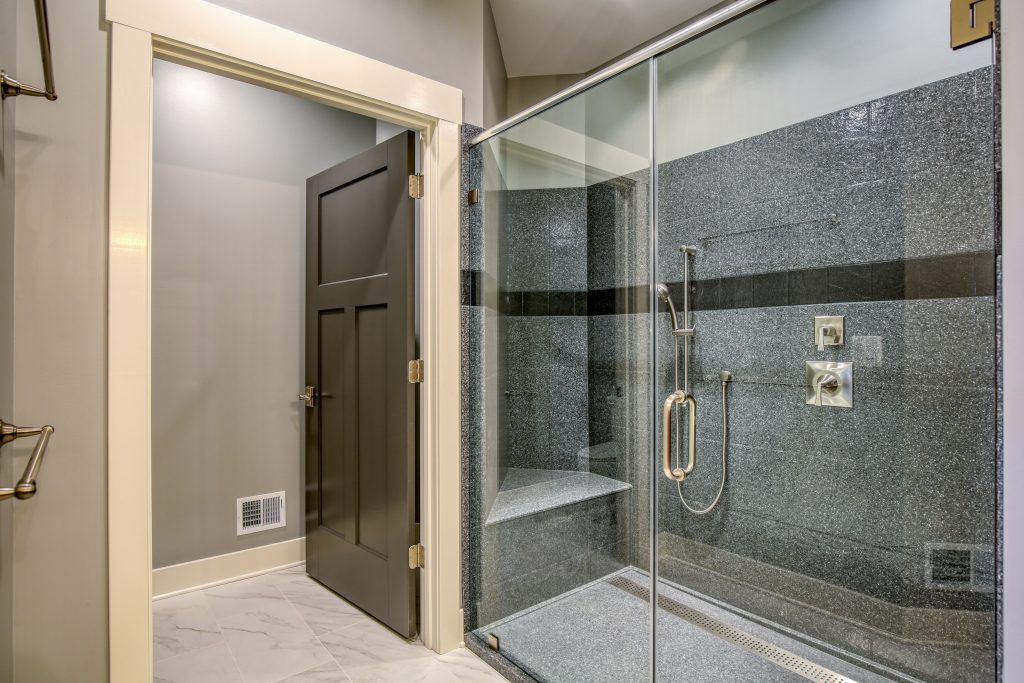
Owners Shower
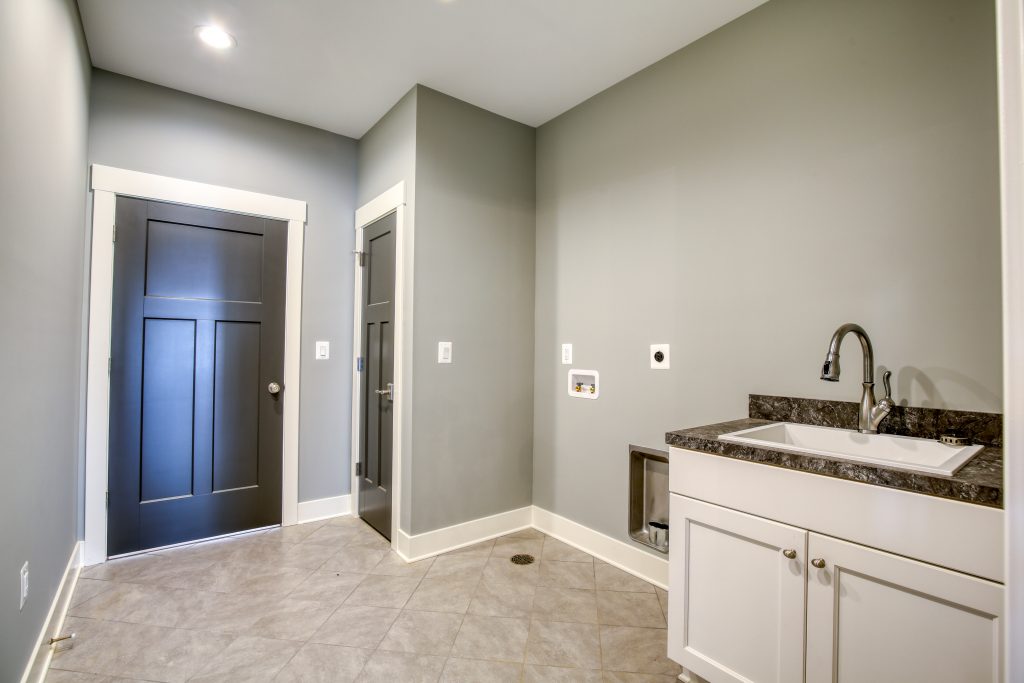
Laundry Room
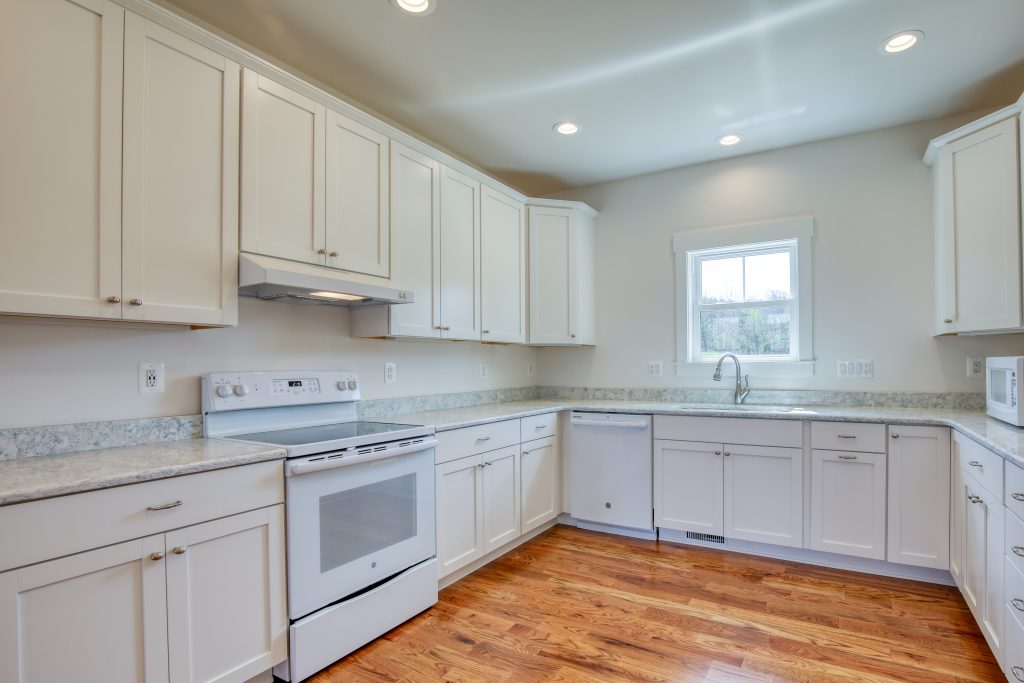
Kitchen to In-Law Suite
Questions? Feel free to reach out to us!




