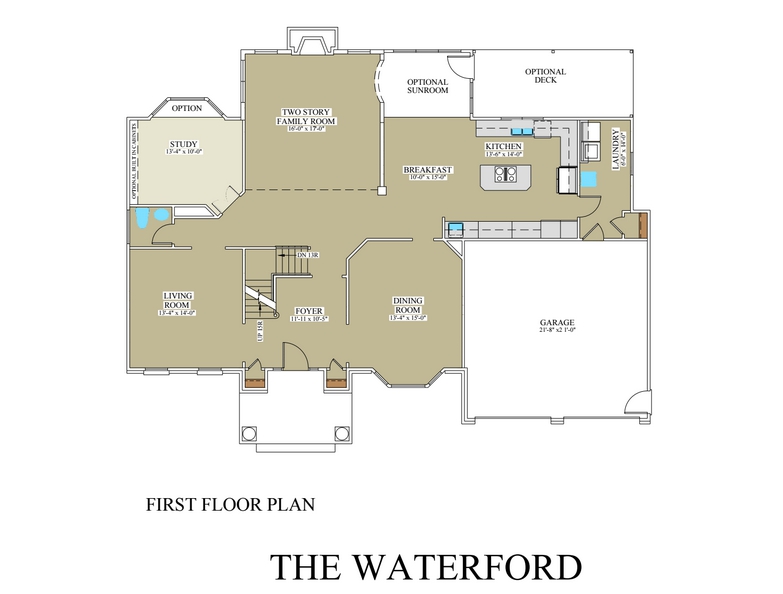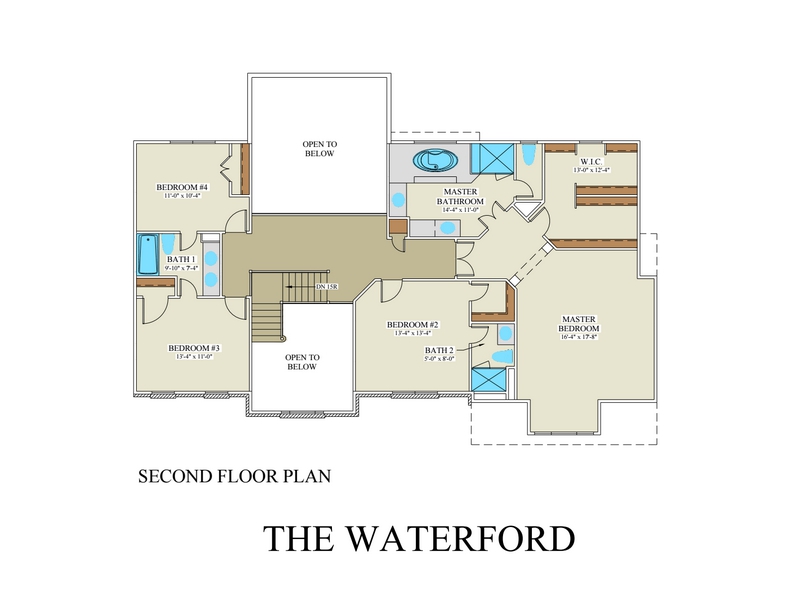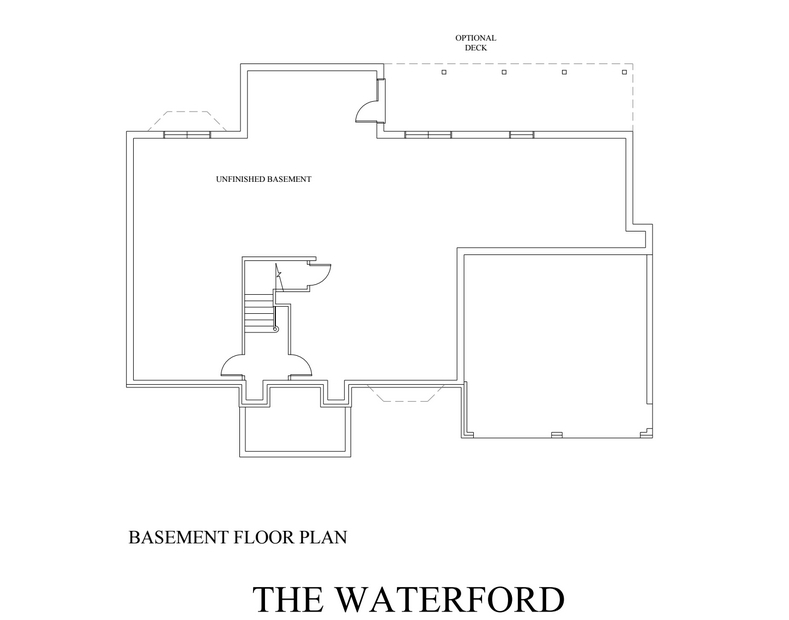The Waterford Floor Plan, winner of the Parade of Homes Realtor Award



This Waterford is best noted as a “Parade of Homes Realtor Choice Award Winner”. It offers exceptional exterior details; full brick front, bay window in the dining room, bay window in the study. This plan offers a living room, dining room, 1st floor study, and a family room with two-story ceiling. An open plan for those that love the feel the connections of kitchen breakfast area to the family room. You will have plenty of space with 4 bedrooms, 3.5 Baths! * 3751 Sq. Ft.

4 bedrooms 3751 Sq. Ft.

Another version of this elegant home style.
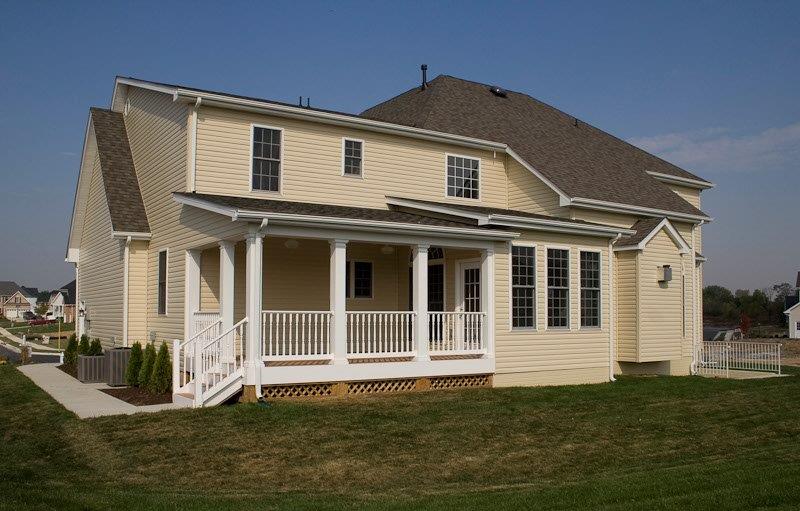
back elevation

Curved windows accent this spacious great room with a stone to ceiling fireplace.

An abundance of cabinet space and beautiful center island.
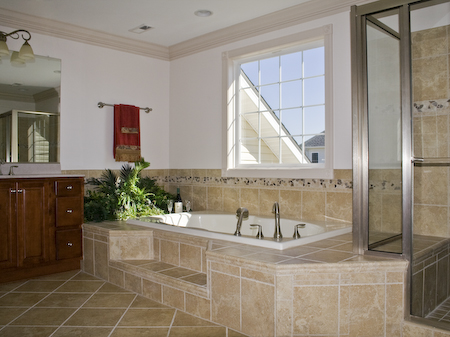
Light filled master bathroom with oversized soaking tub.
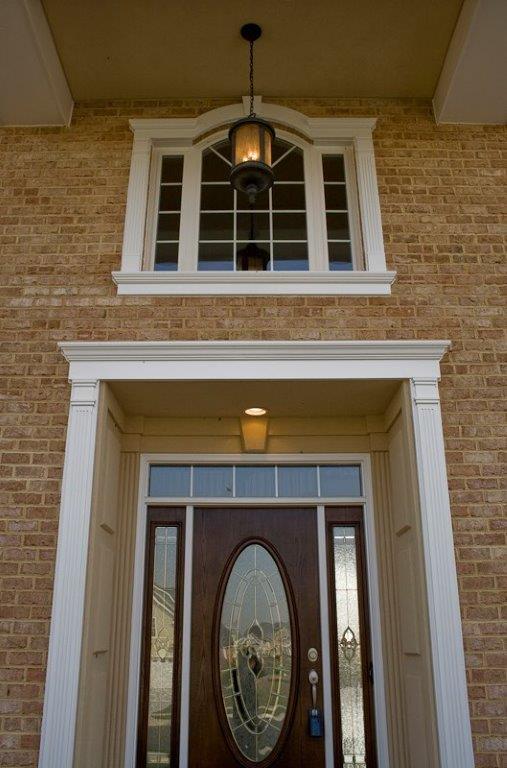
Hospitality awaits with this solid door with side lighting
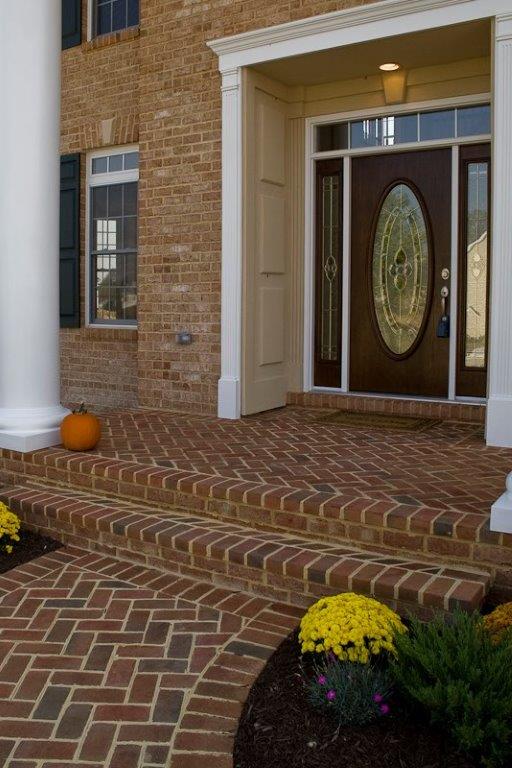
Brick Walkway and Step and Covered Porch
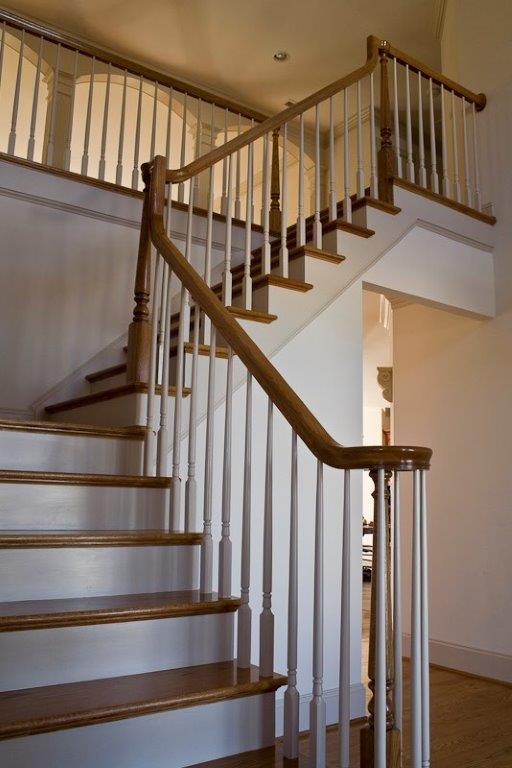
Oak Staircase and Oak Handrail
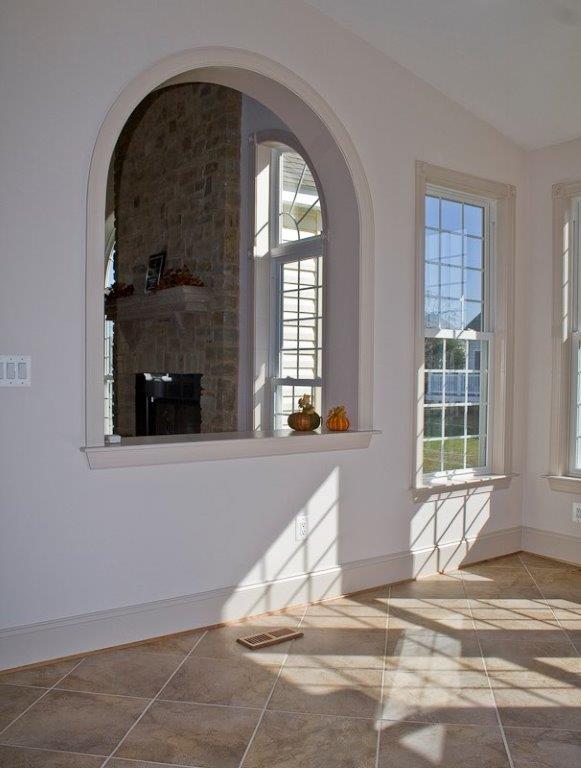
Arched Opening to have more of an open feel.
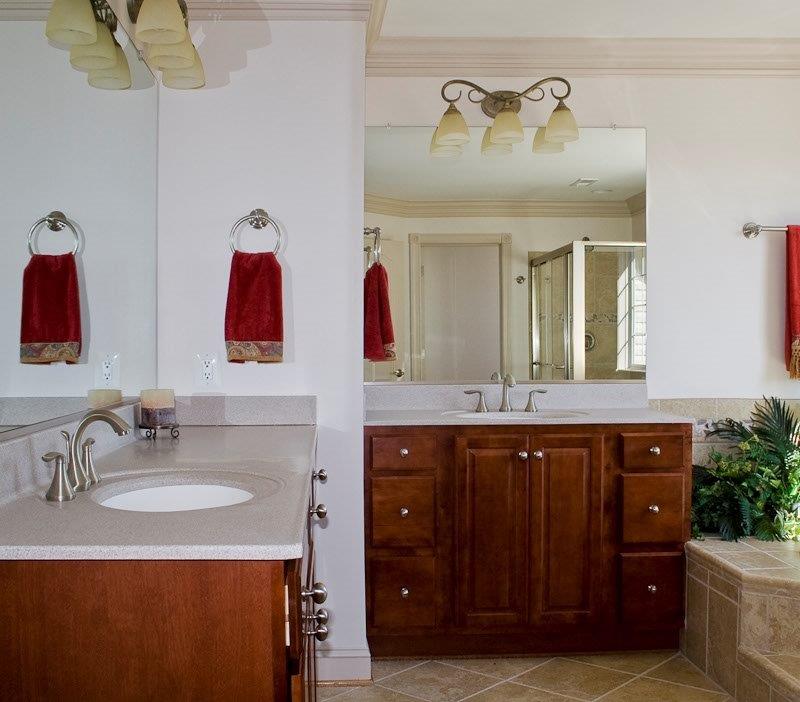
Separate Vanities with ample Storage
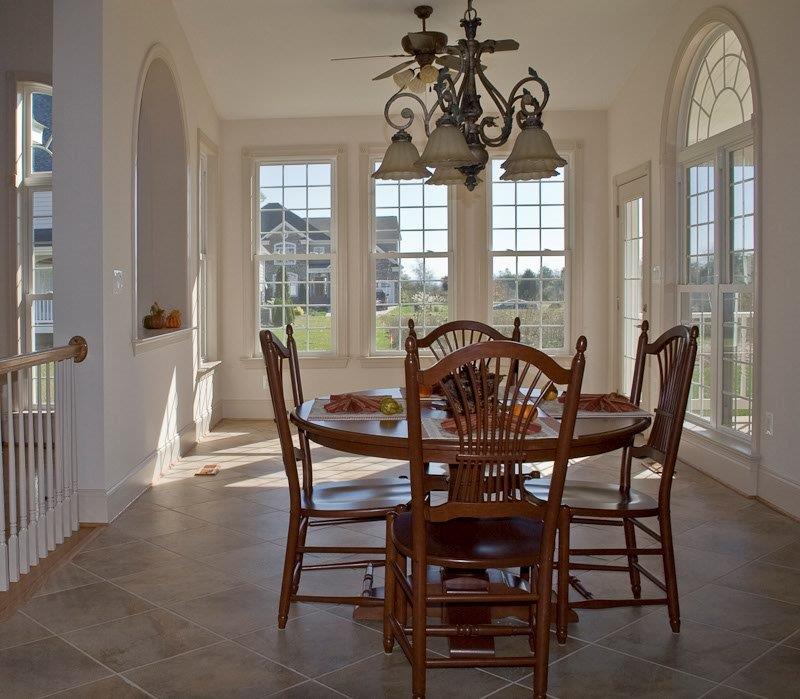
enjoy Sunny Days eating Brunch with Friends and Family
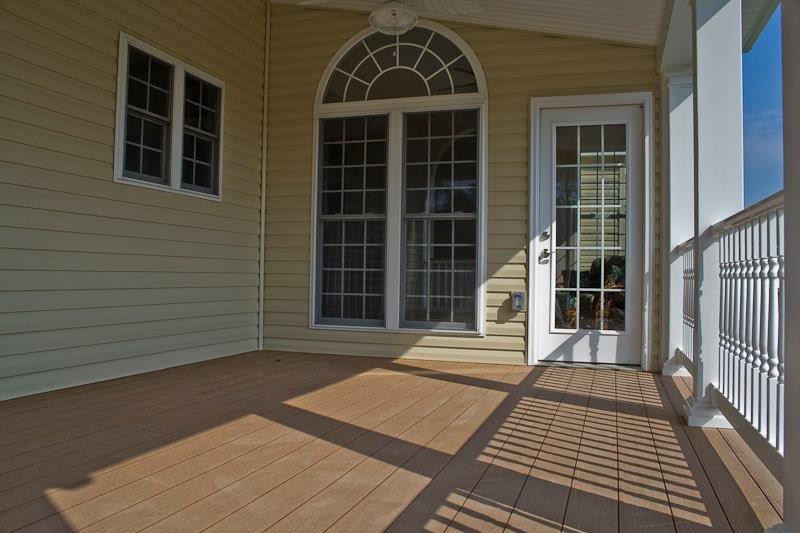
Extended Living with this Spacious Covered Porch



The Foreman System


