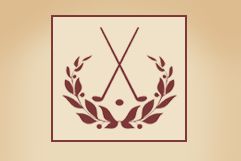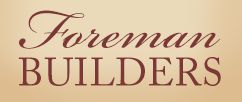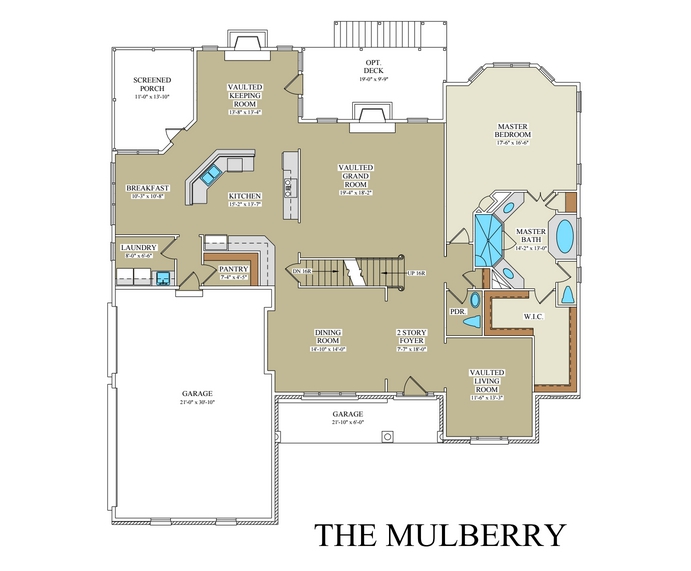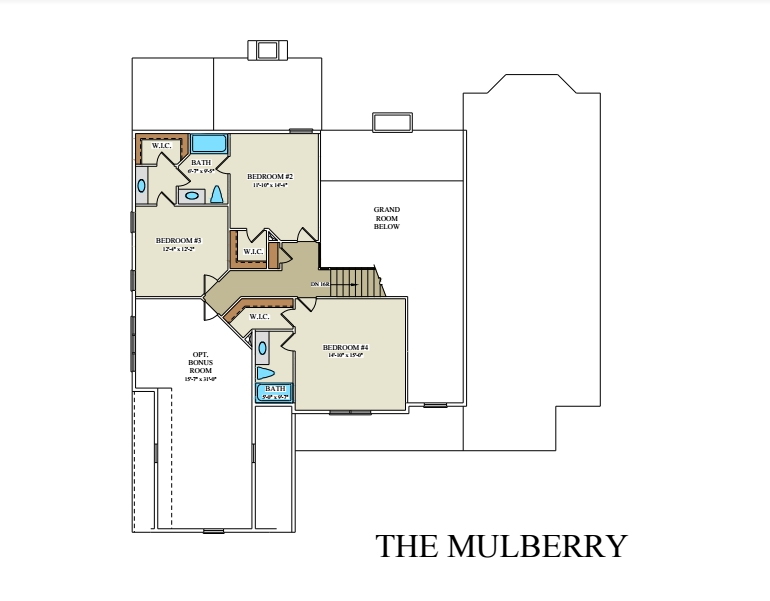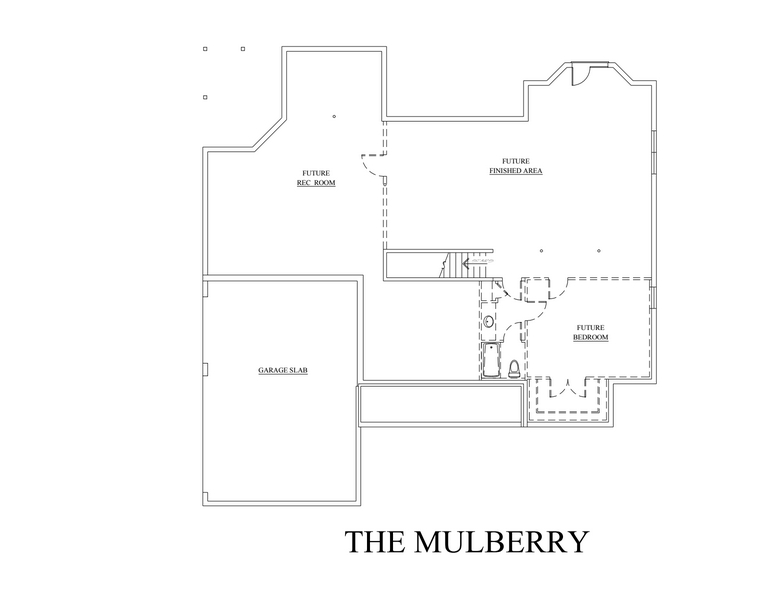The Mulberry Custom Floor Plan - Master on the First Floor.



Charming is the first word that comes to mind when you see this home. The beautiful blend of shake and horizontal siding, stone accents and tag back shutters make this home unique. This home features 4 bedrooms 3.5 baths (one being a Jack and Jill), a two-story family room, screened in porch and an optional bonus room on the second floor 15 x 31. The kitchen not only offers a breakfast nook but also a keeping room with a 2nd fireplace for those cozy mornings. The Master bedroom has a beautiful art niche and bay window which brings in ample natural light. The Master bath offers a shower that is divine, with his and hers vanities and large walk in closet space. For the garage lovers this house boasts a spacious 3 car garage. This is a home no one will forget! *Sq. Ft. 3398, w/Bonus Room Sq. Ft. 3834
*NOTE: Please note that photos you view may have items and materials that are not standard to the plan or price. Please contact sales agent for specific details.
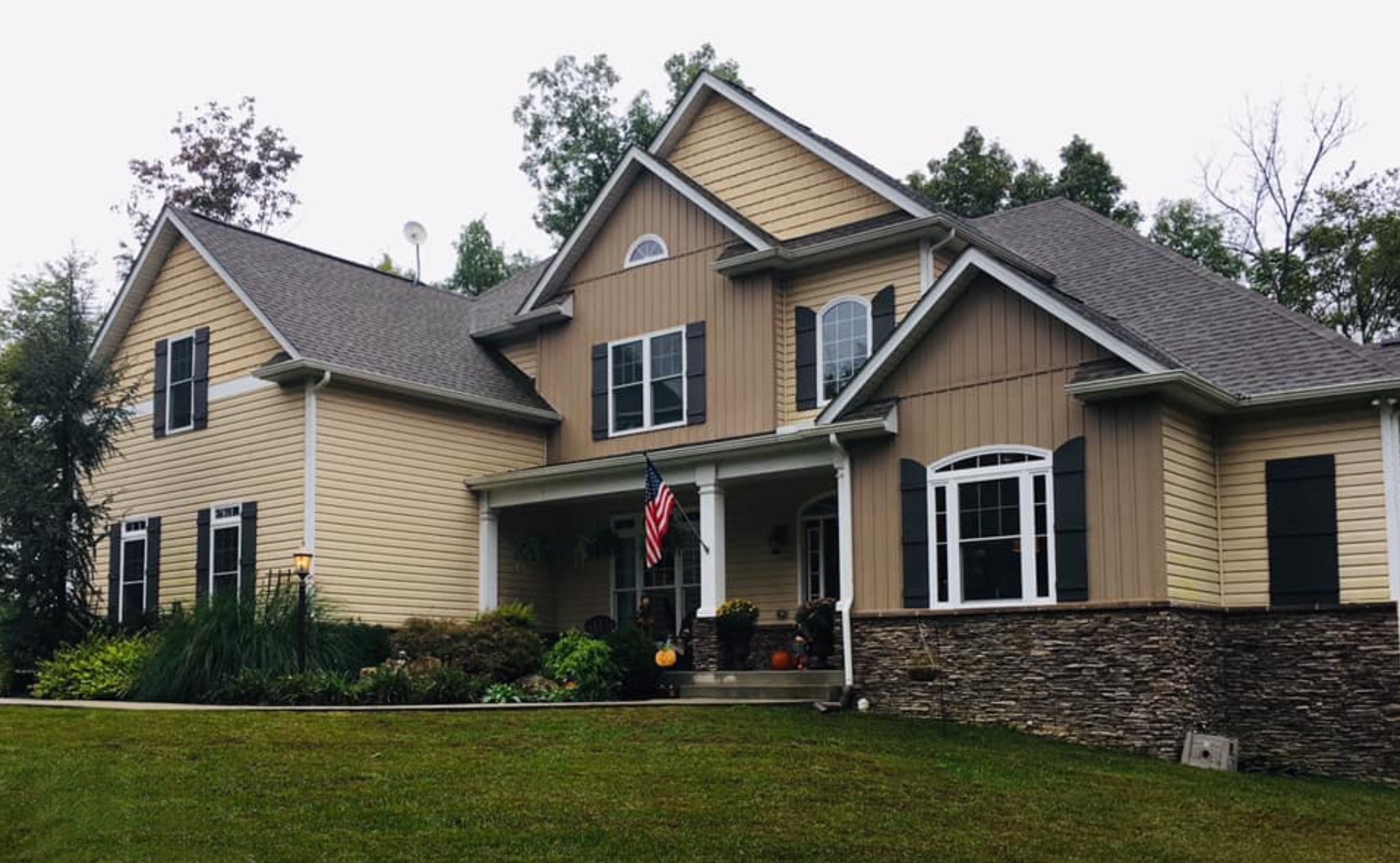
Mulberry front
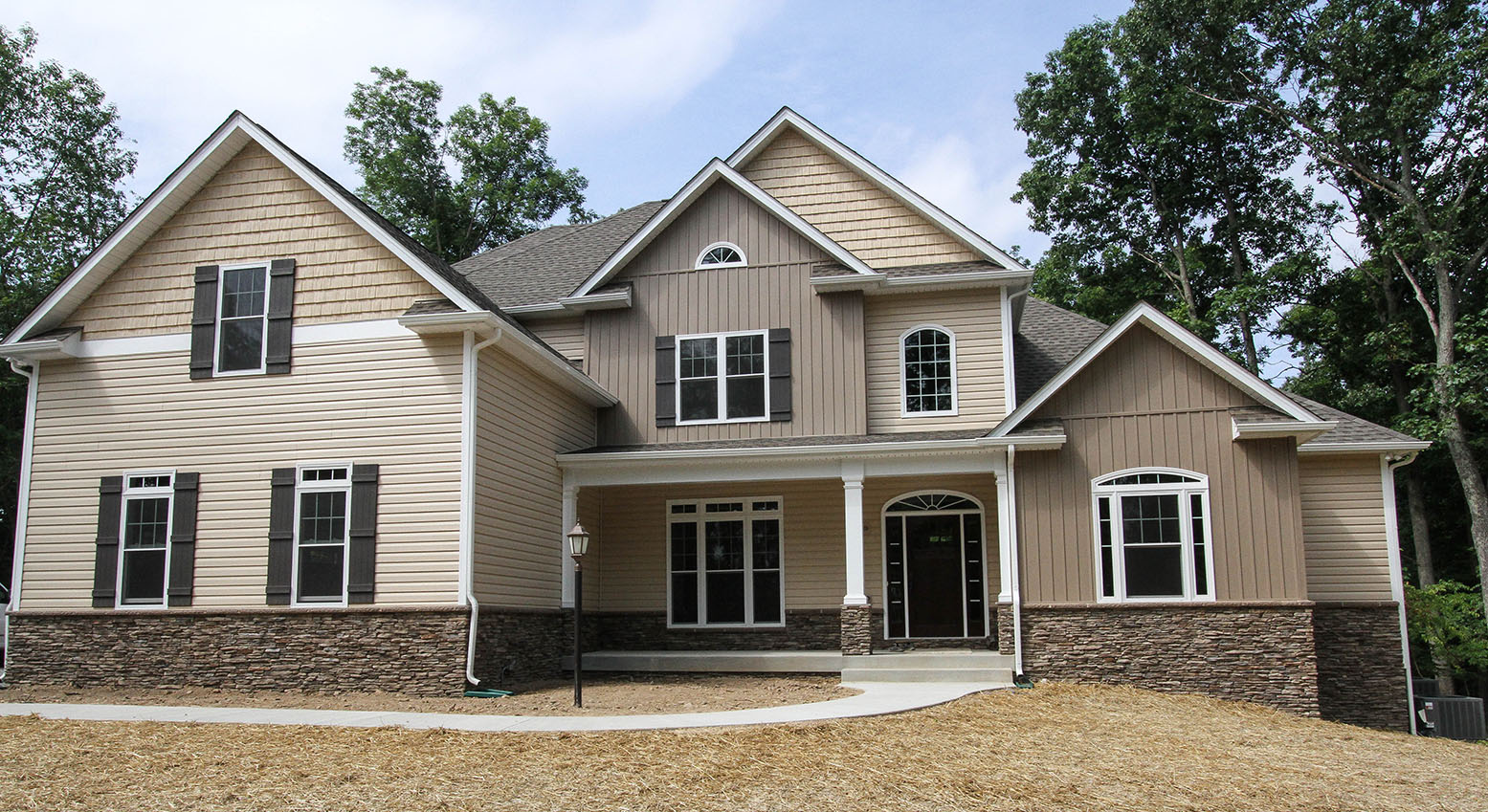
Shake, batt and board, horizontal siding, stone water table make this home a show stopper.
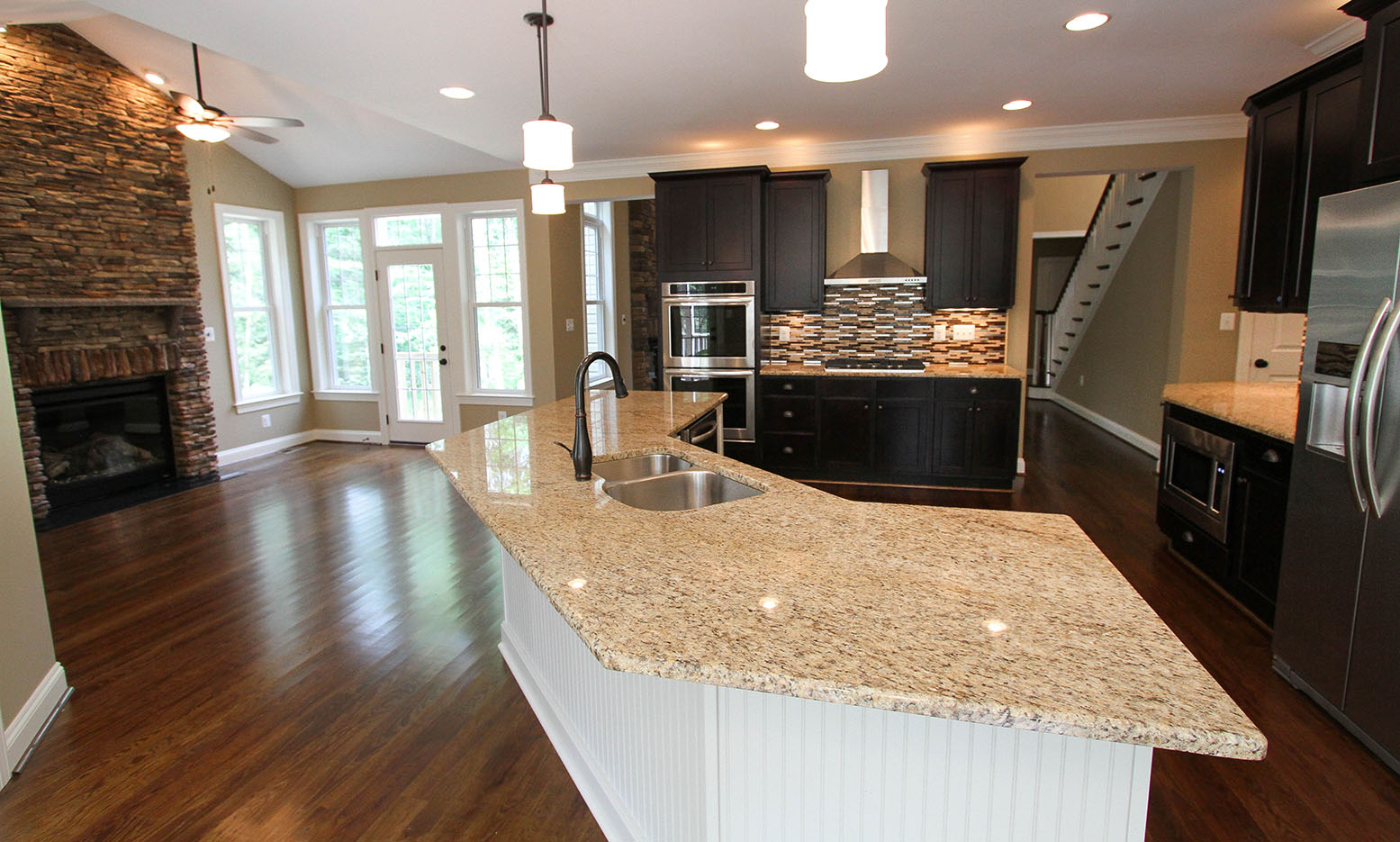
Large breakfast bar area capable of seating five or more people easily.
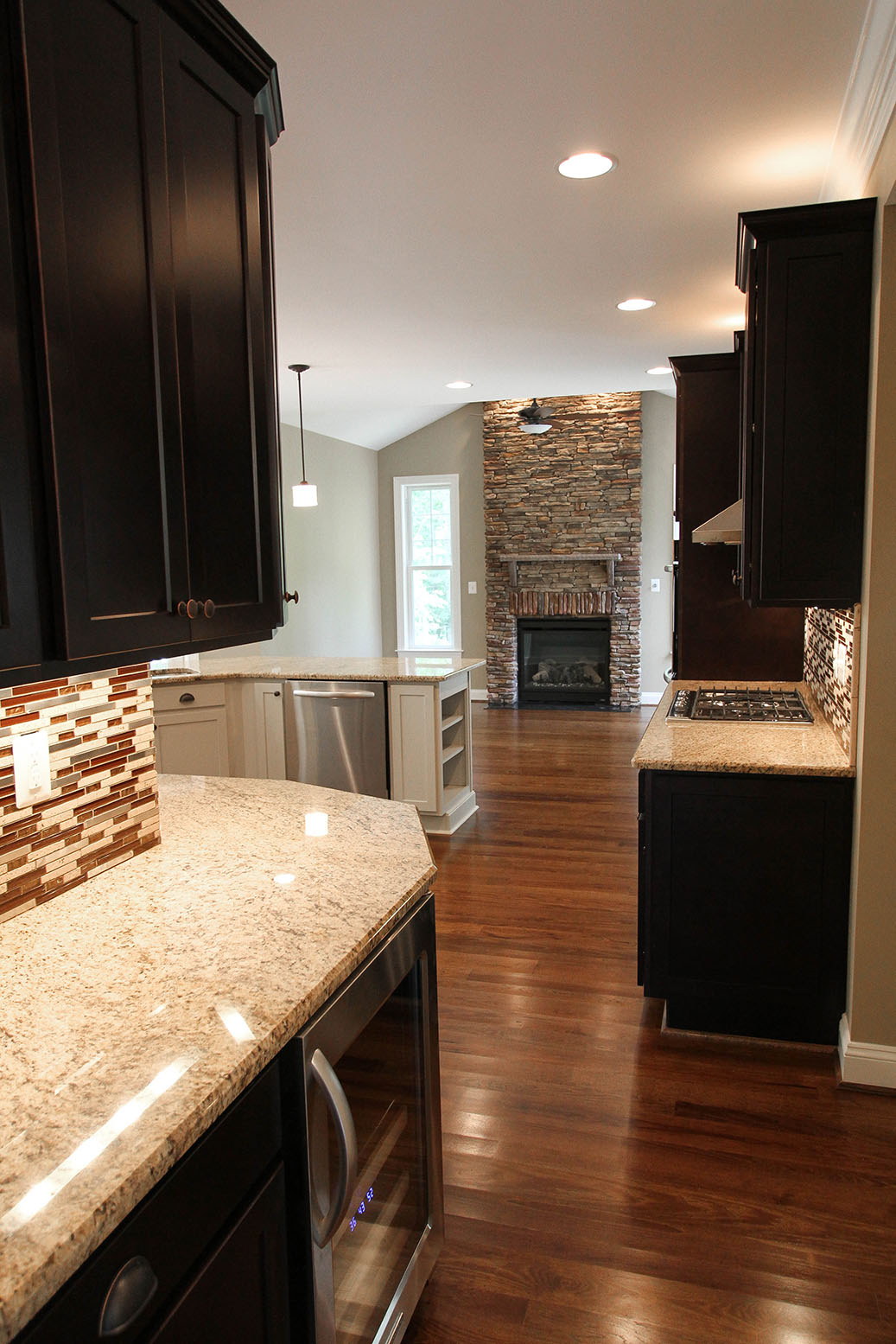
Surface space is an important piece to a functional kitchen.
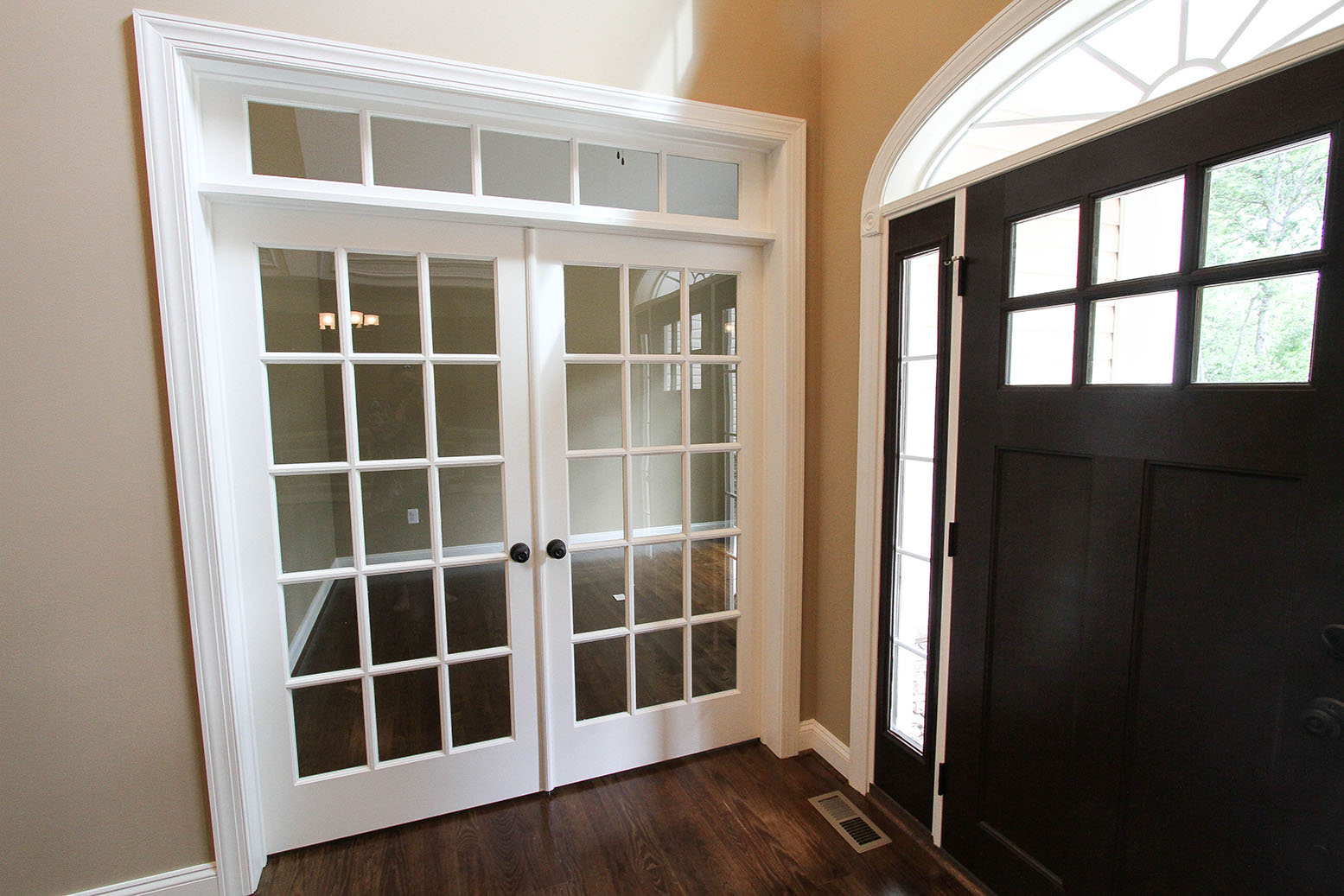
A pallet of rich stained floors contrast against the white trim and the dark door.
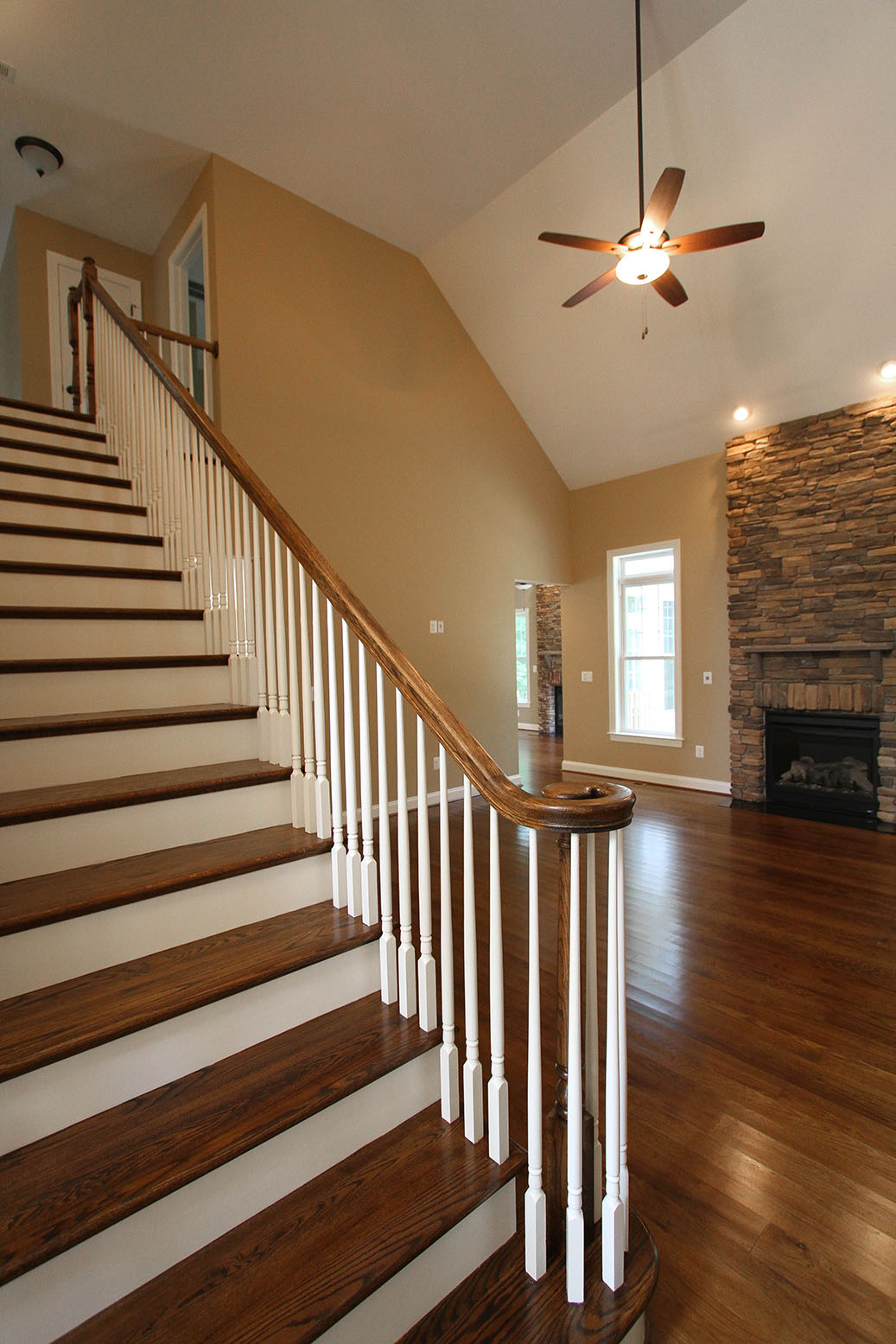
Spaciousness created with high ceilings, and a large great room appointed with a stone fireplace.
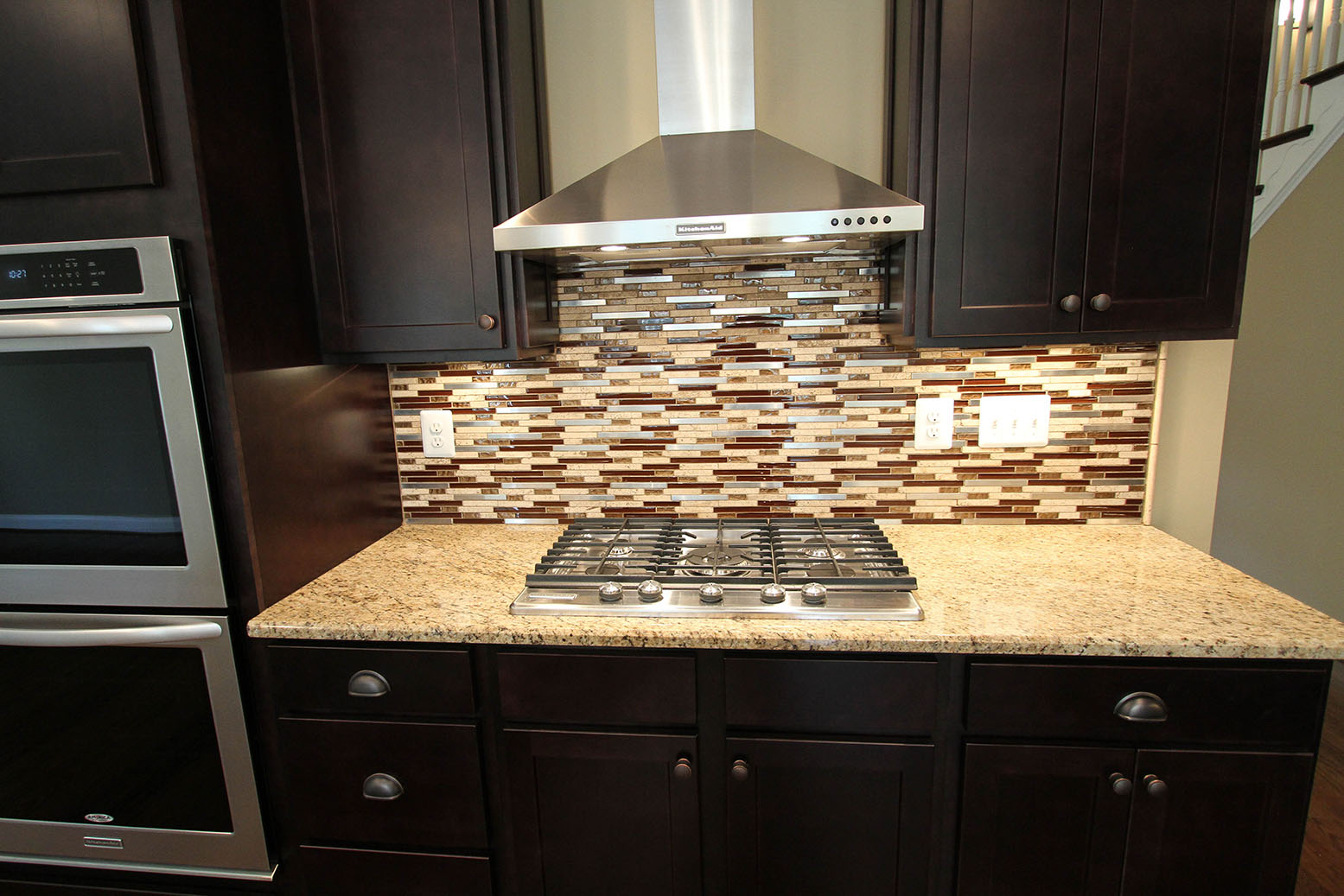
Gas Cook top, glass and stainless steel tile back splash, Expresso color cabinets.
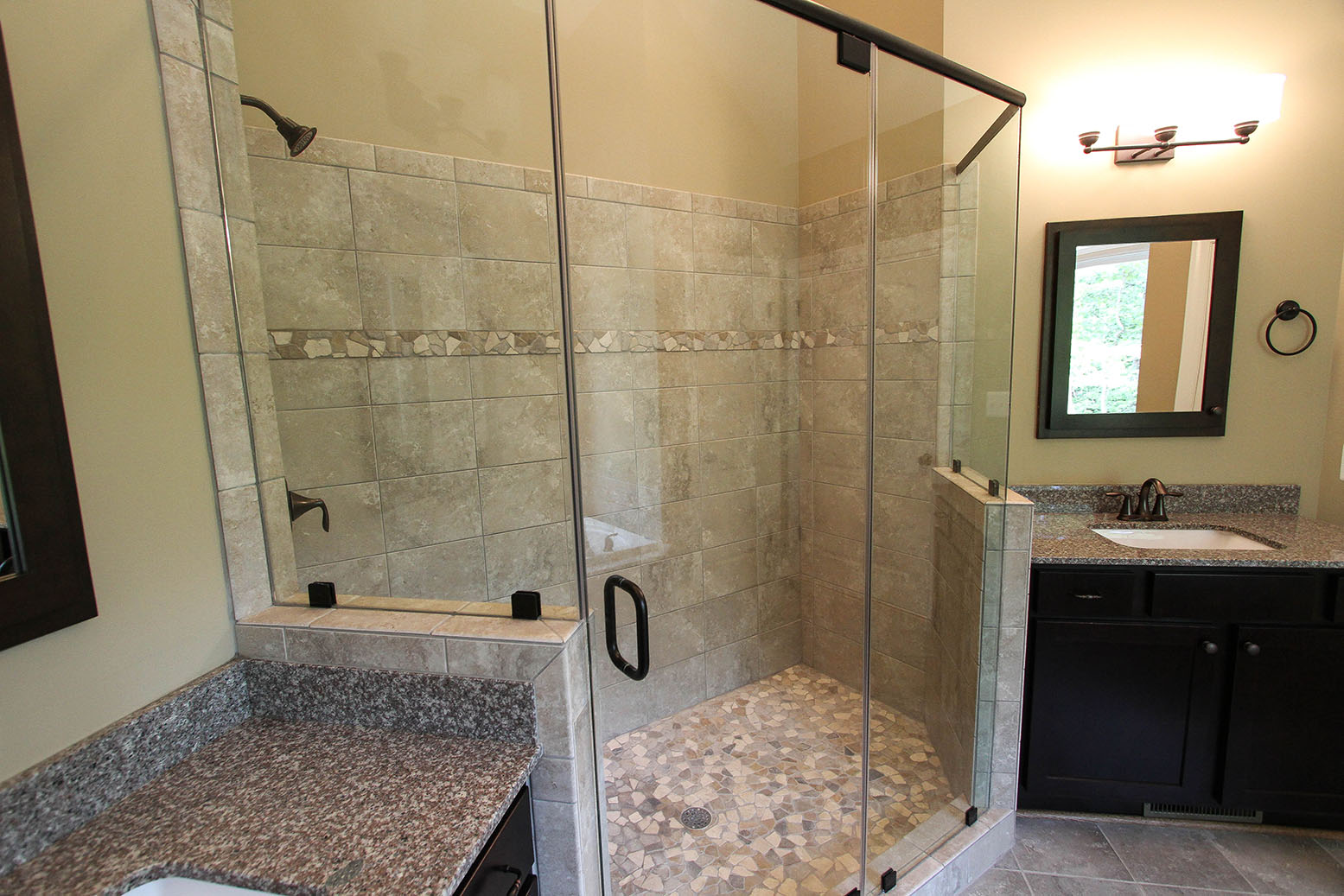
Master shower with custom tile accents to include stone shower floor.
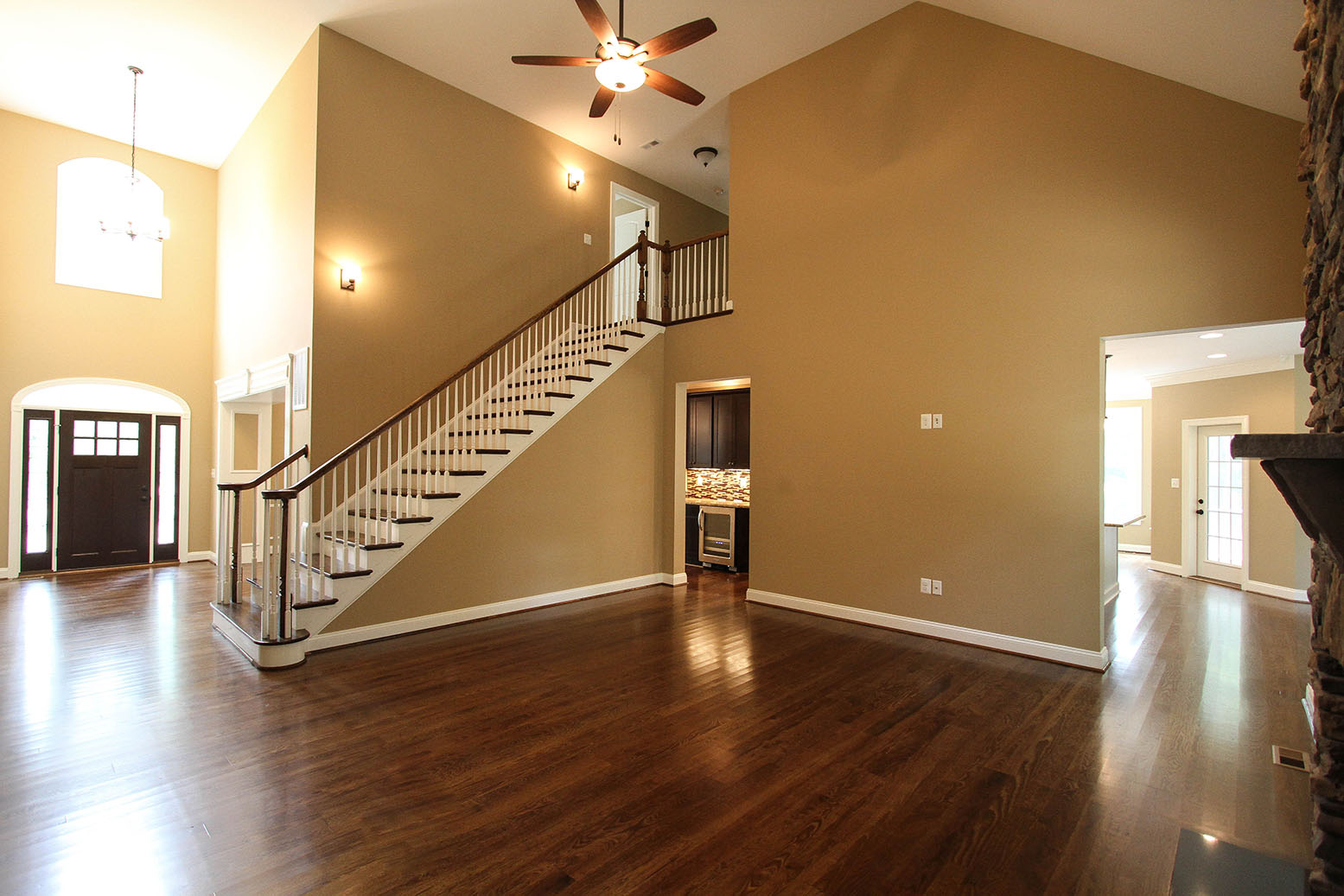
A spacious entertaining space with a staircase that boasts style and elegance.
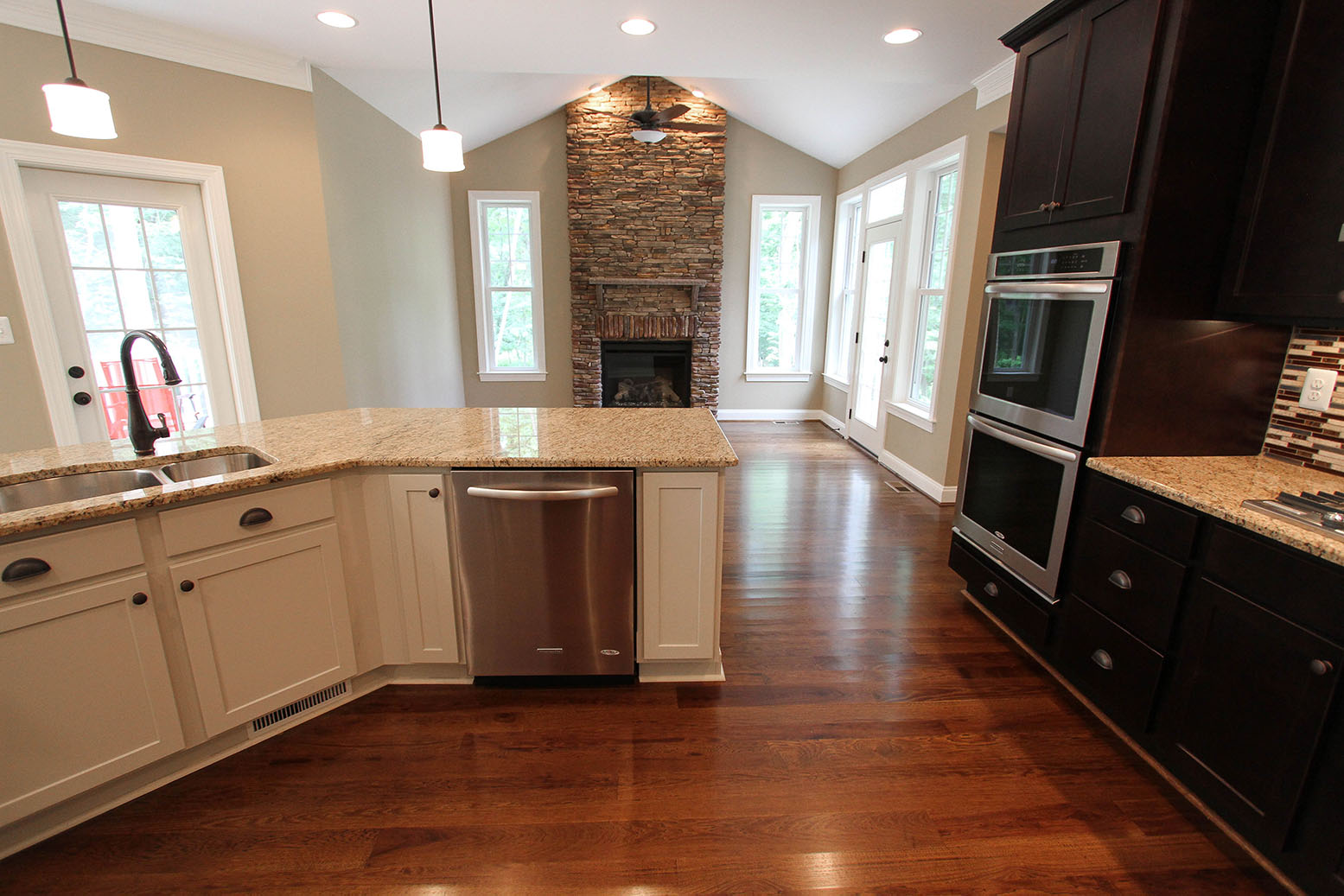
A second cozy family space off of the kitchen called a keeping room.

Charming keeping room off of the kitchen for those cozy evenings.
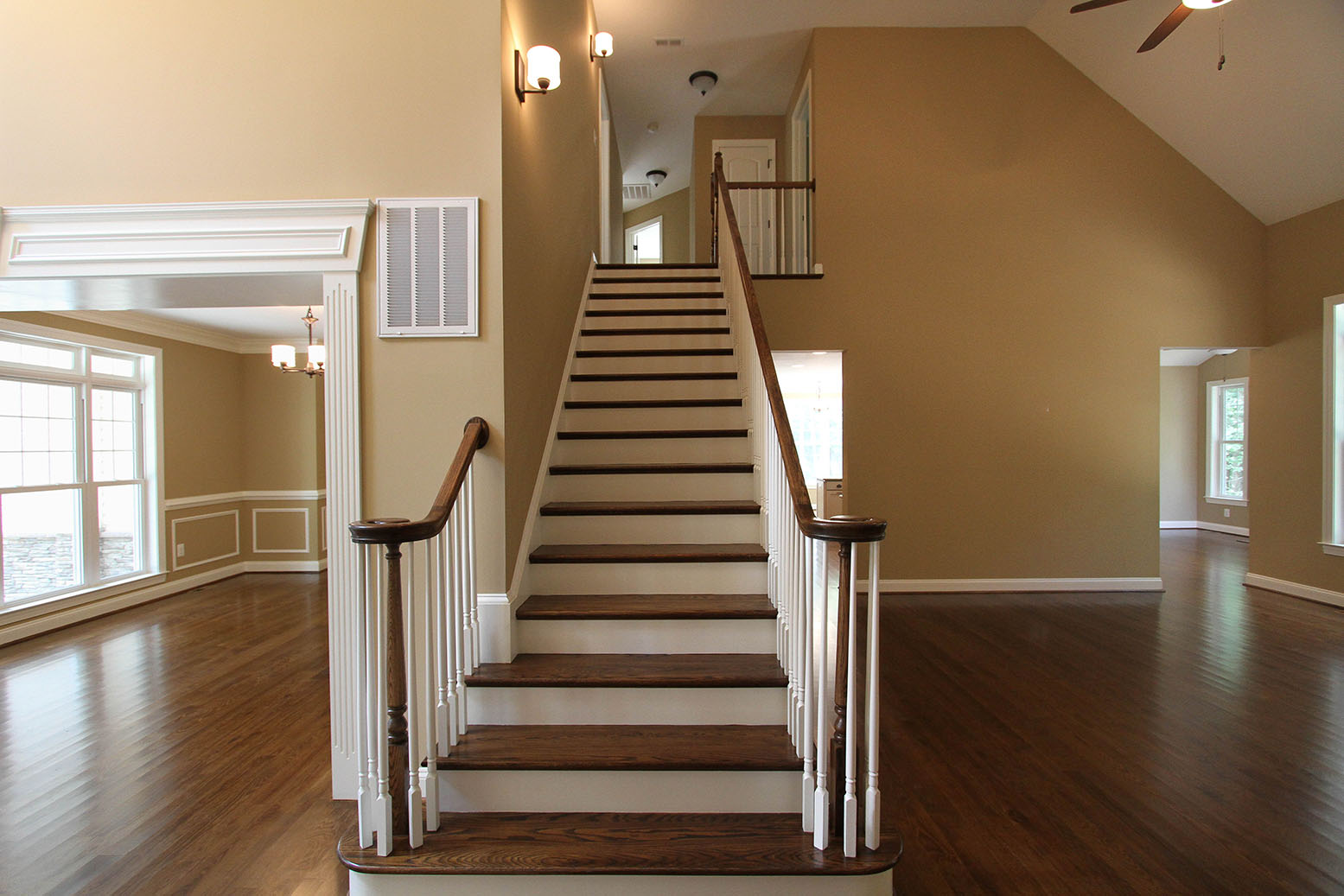
Enjoy the open feel of this home.
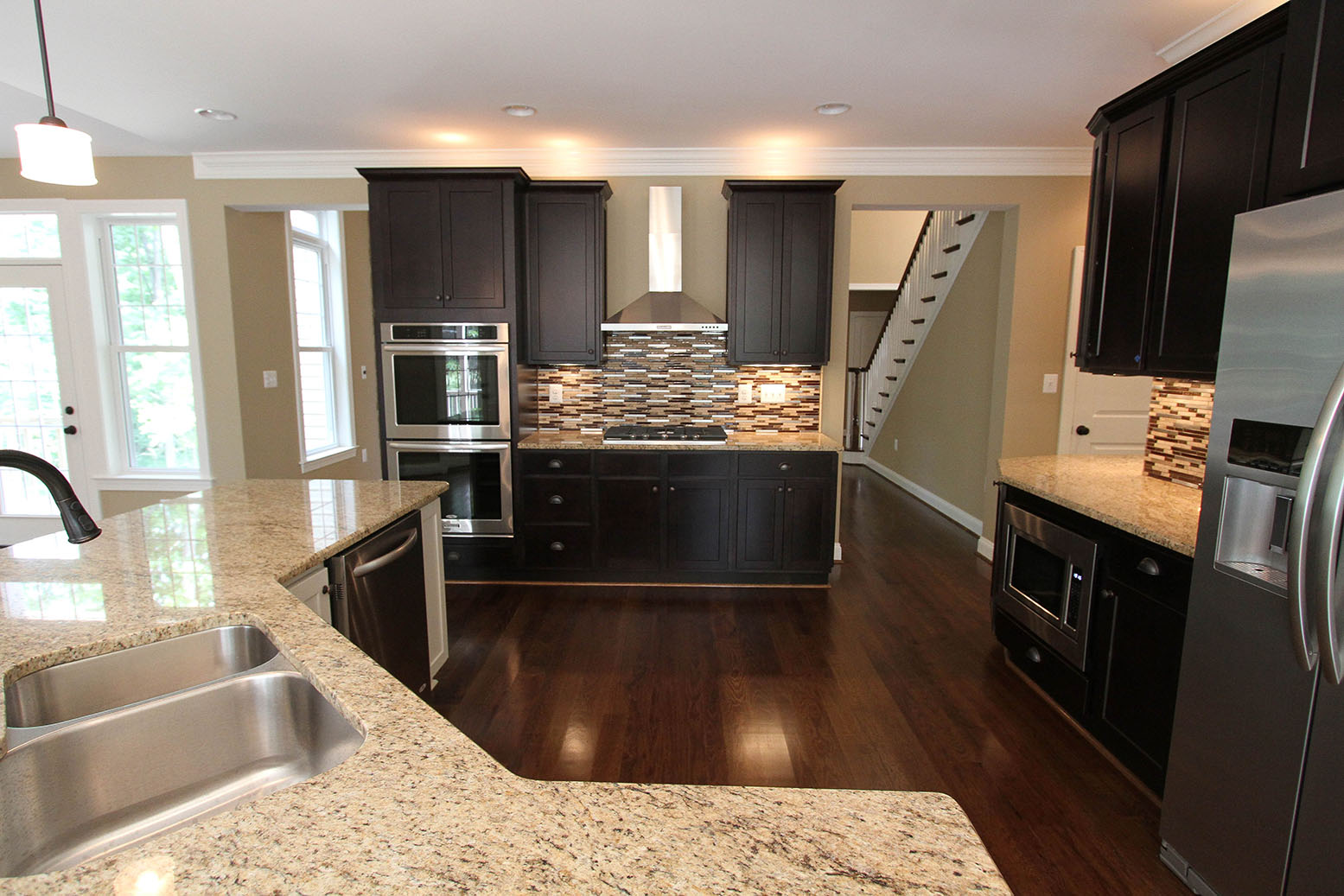
You can have many cooks in this abundantly sized kitchen.
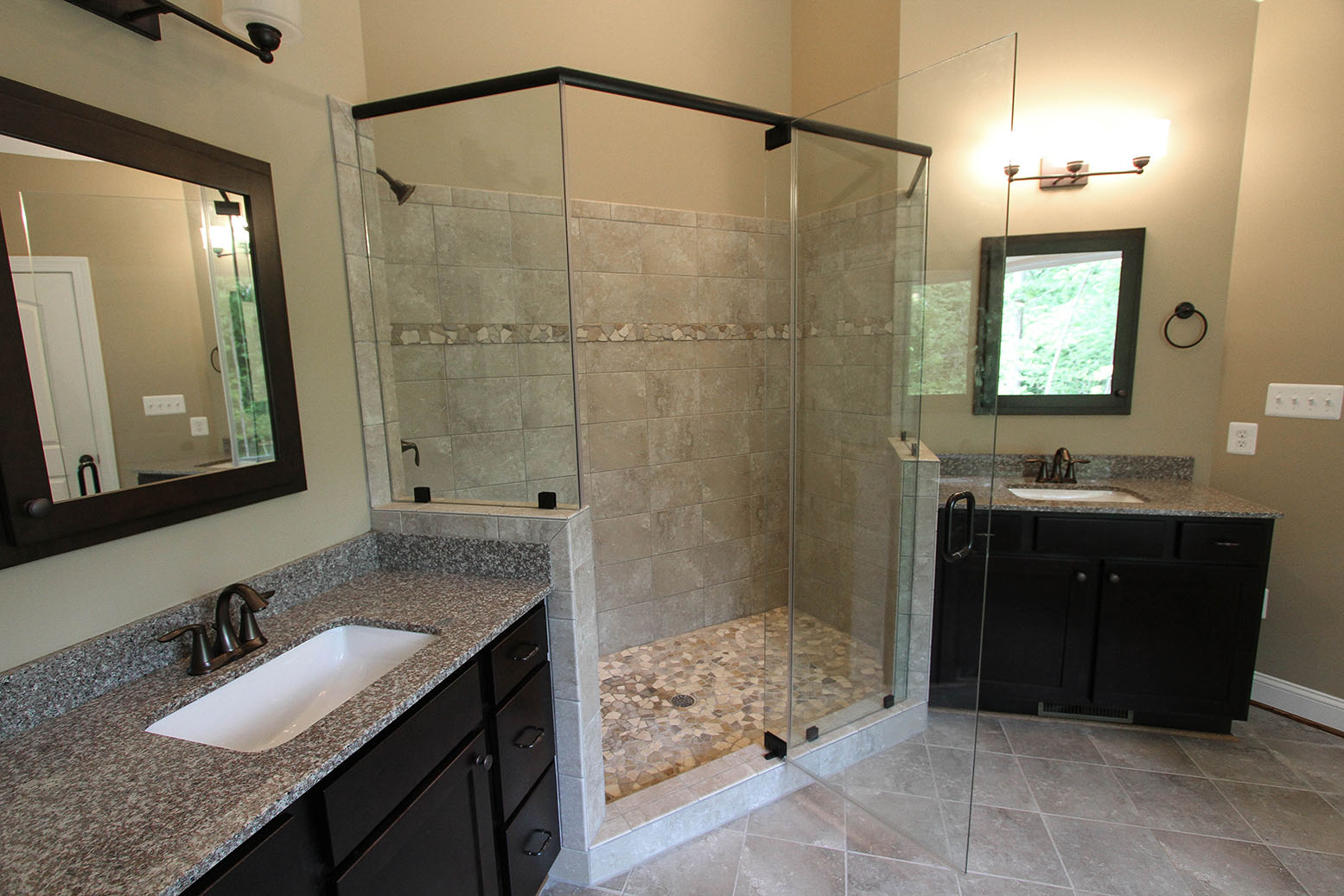
Dual vanities flank both sides of this stunning spacious shower.
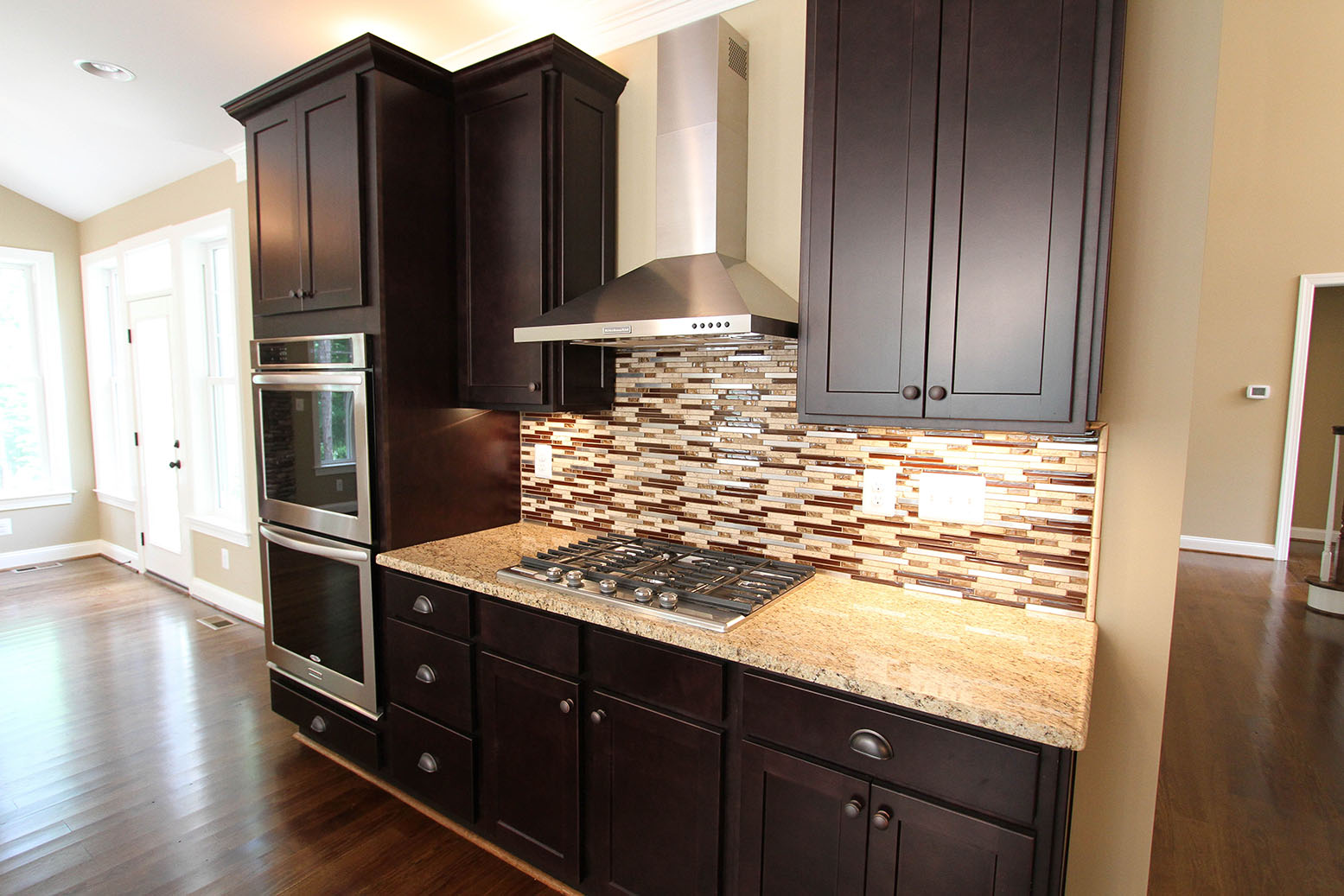
Gas Fireplace, Double Ovens, and Stainless steel range hood.
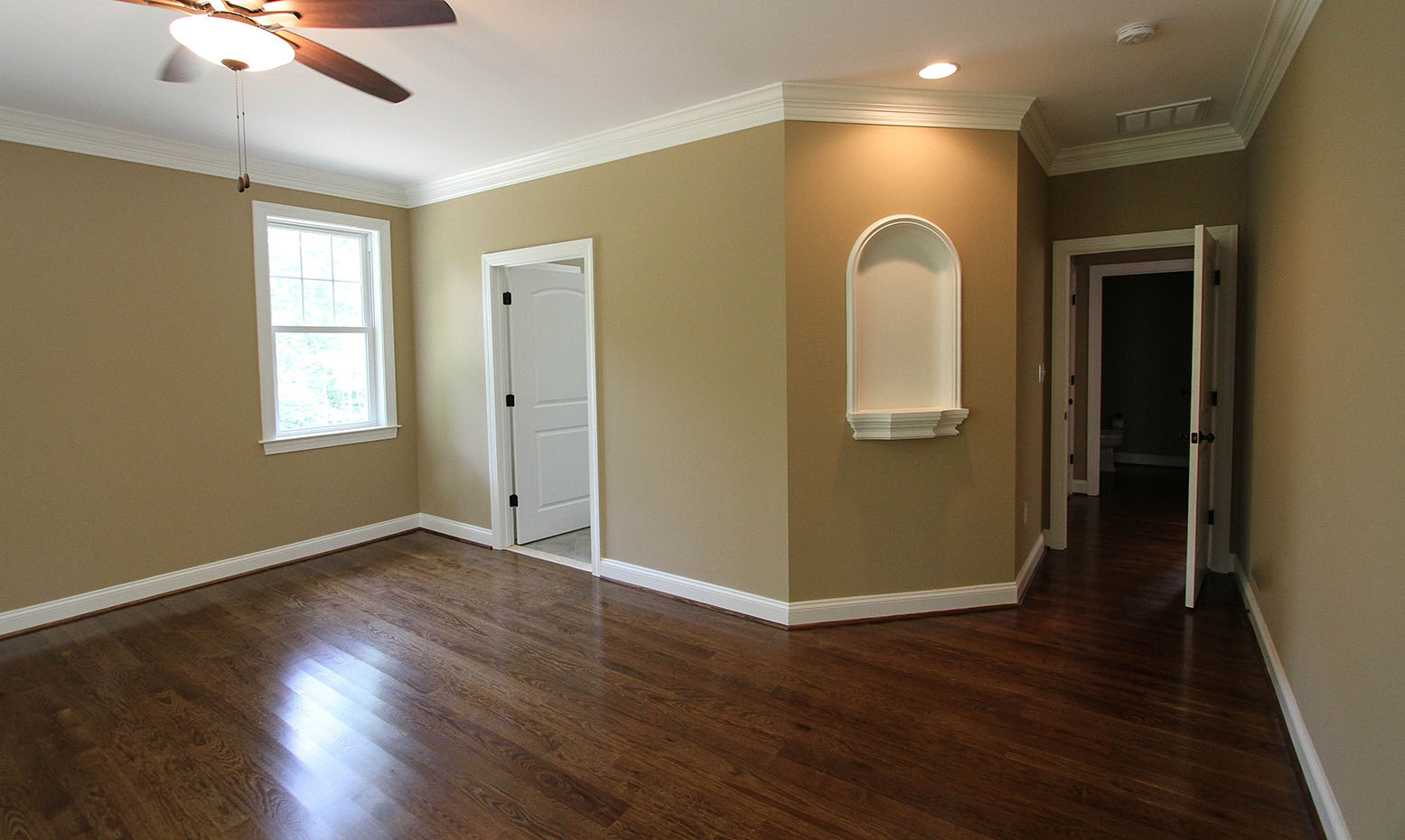
Architectural details add refinement to this spa like master bedroom.
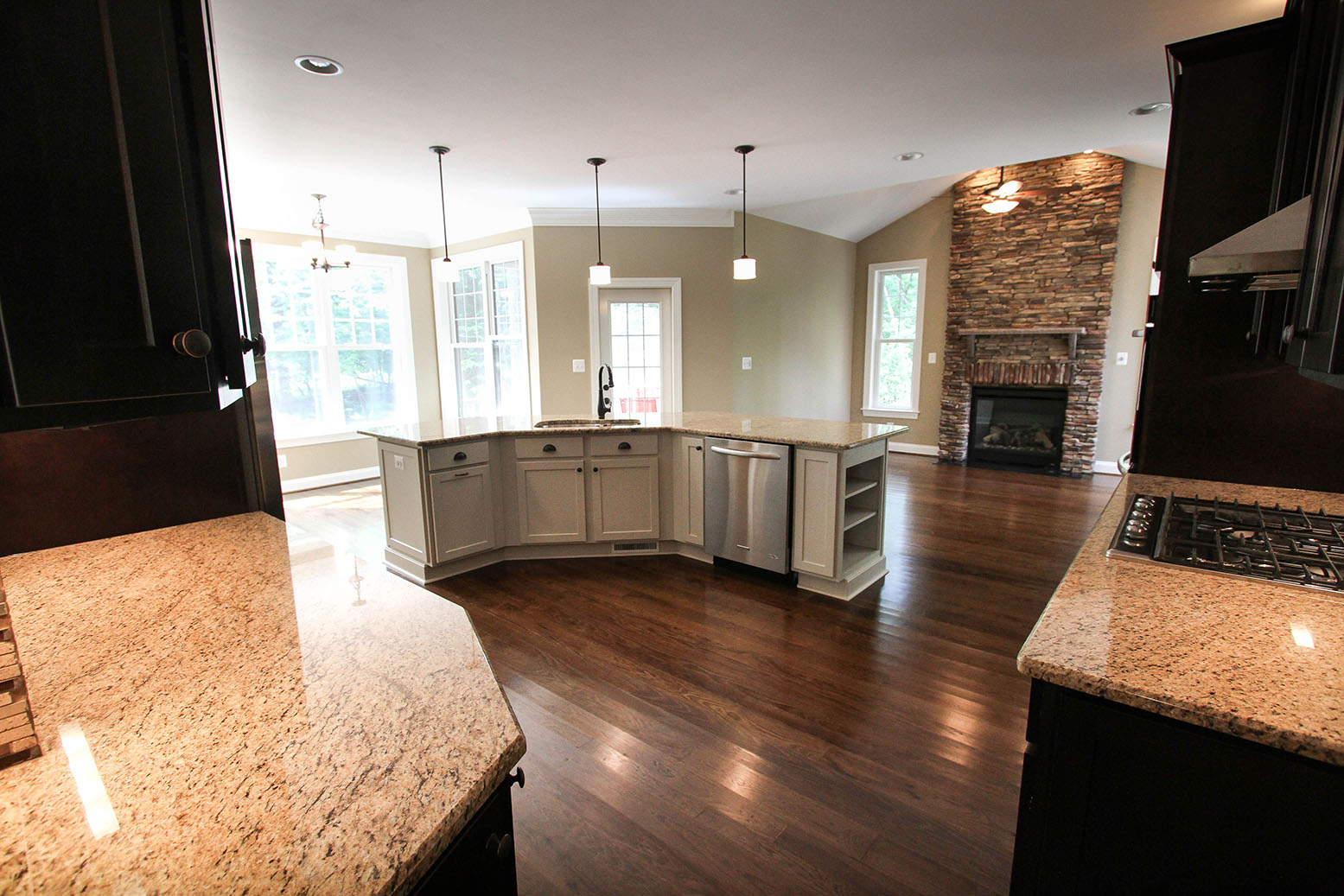
A view from the kitchen looking into the keeping room & breakfast room.
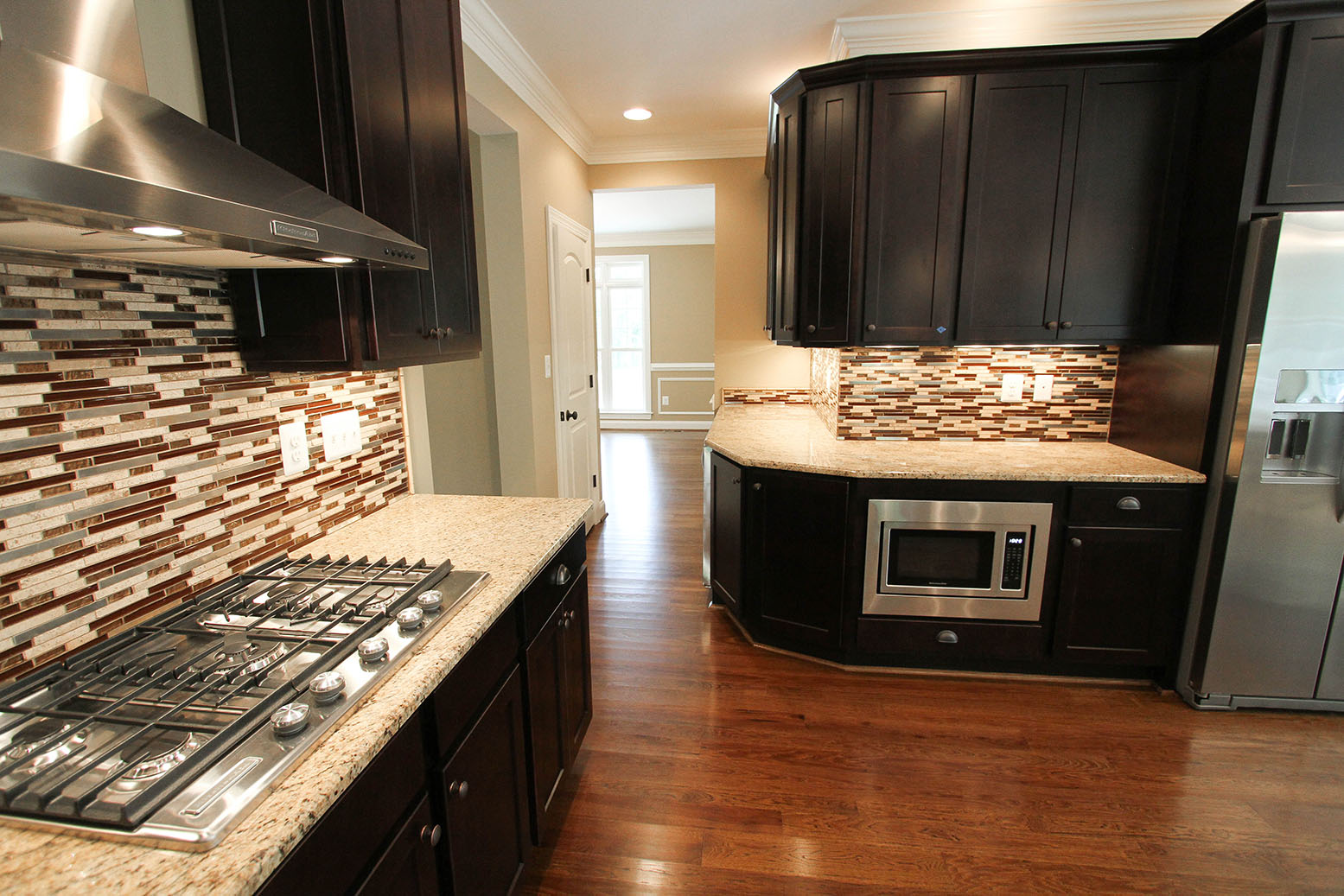
Ample counter top surface and easy access to dining area.
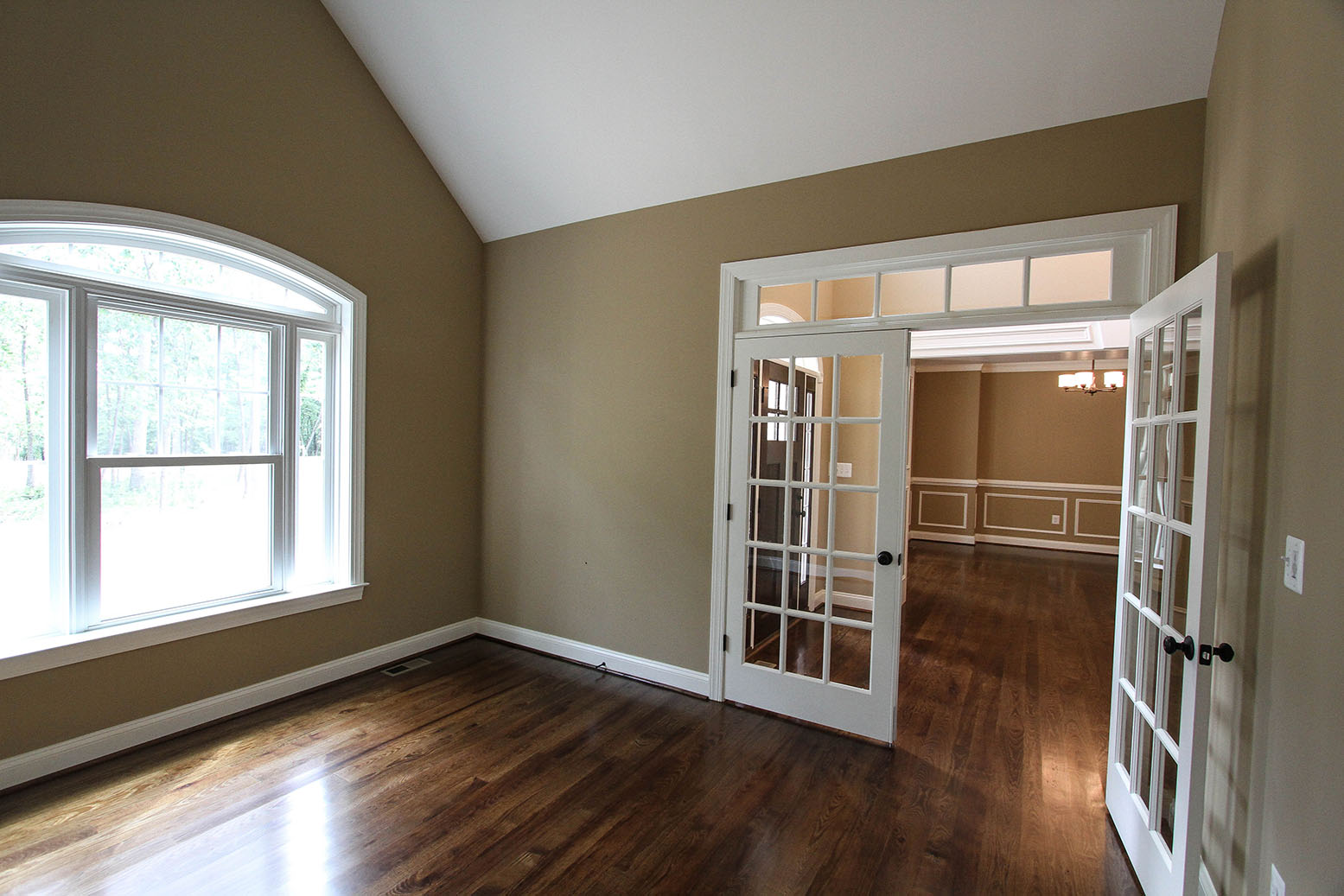
This charming room features high cathedral ceiling, arched window and french doors with transom.
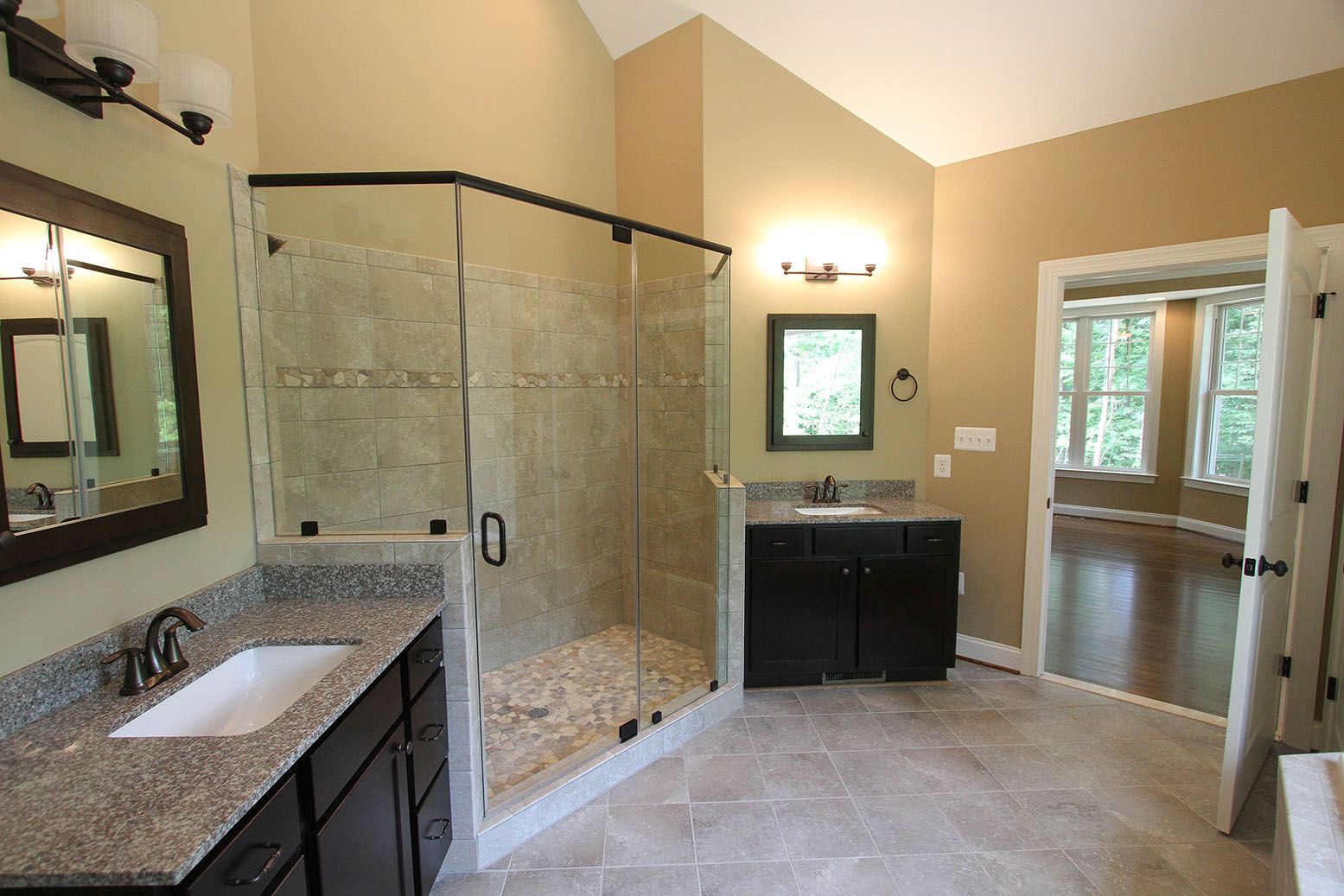
This bathroom boasts high ceilings and bright natural light.
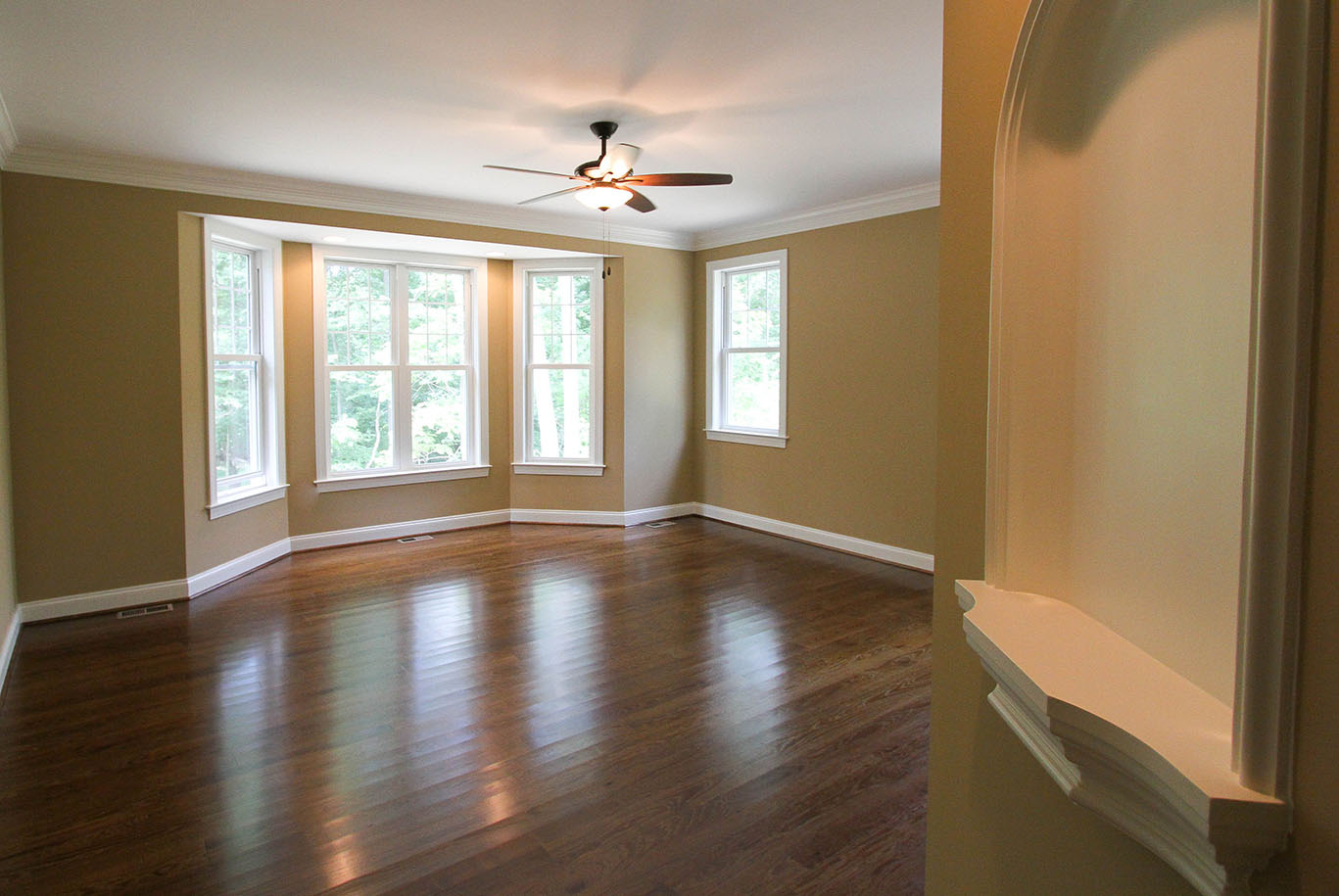
The bay window adds charm in the master bedroom.
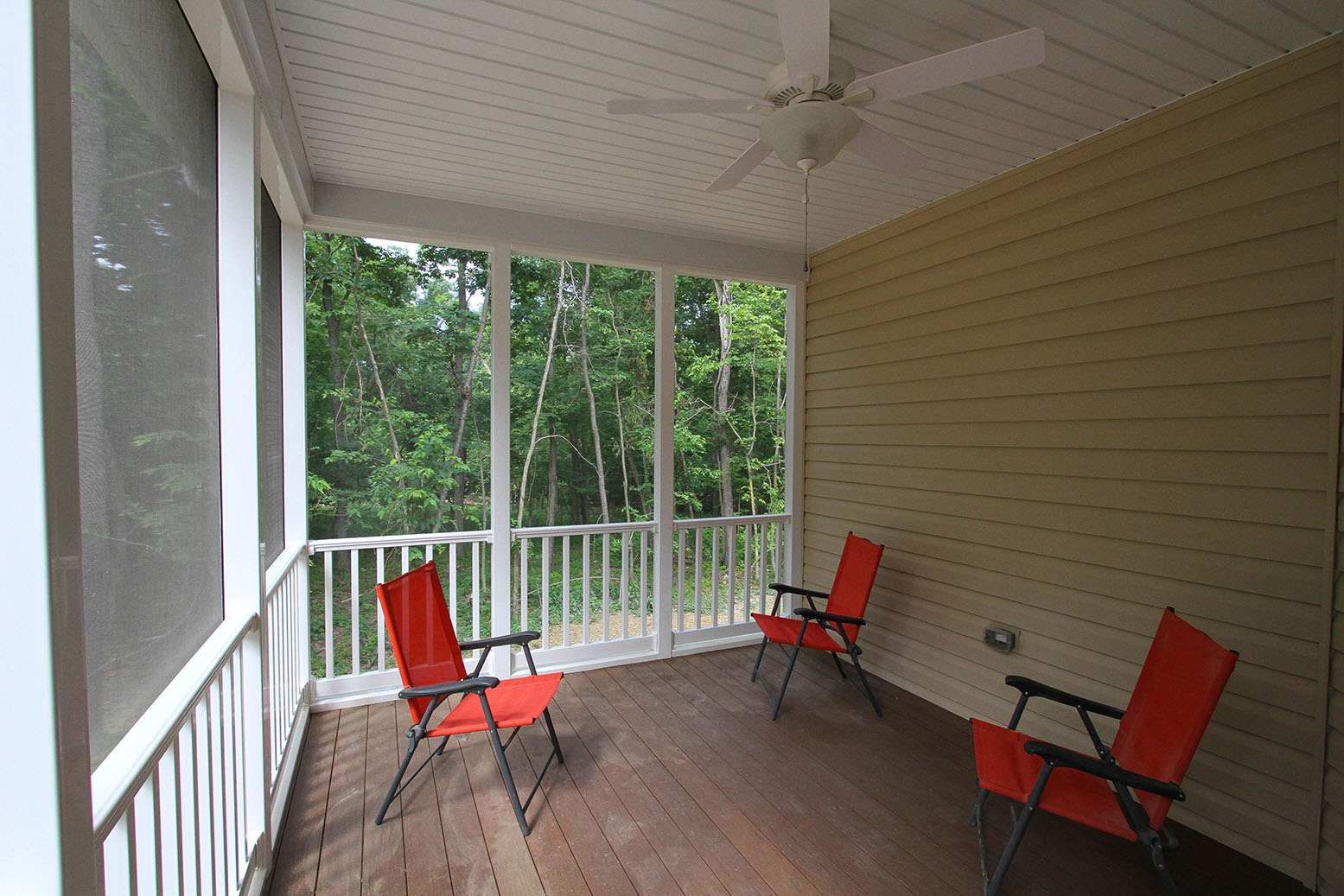
Low maintenance screened porch off the the kitchen and breakfast area.
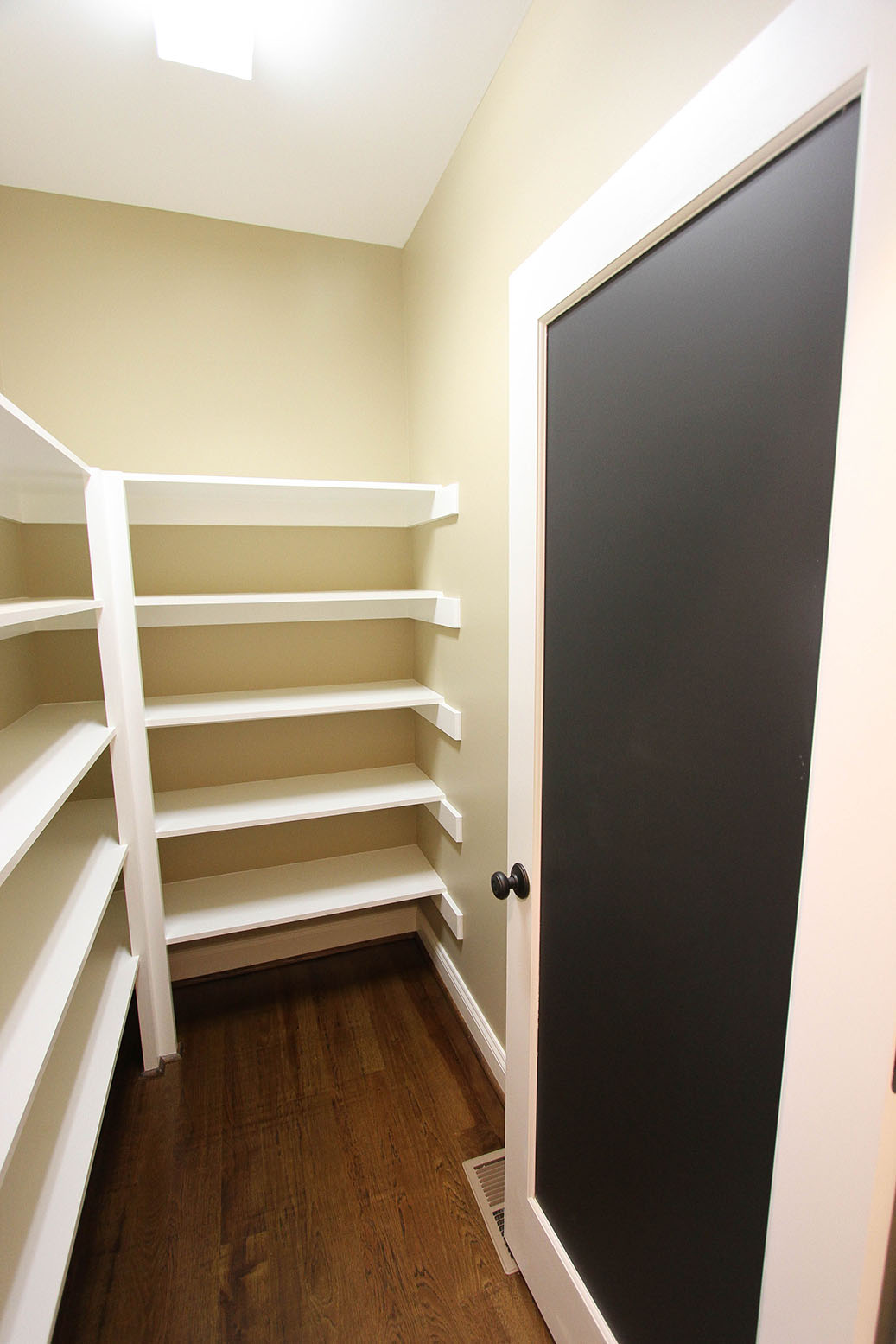
Walk in pantry with structurally sound shelving and caulk board door (optional)!

Another spectacular view of the great room.
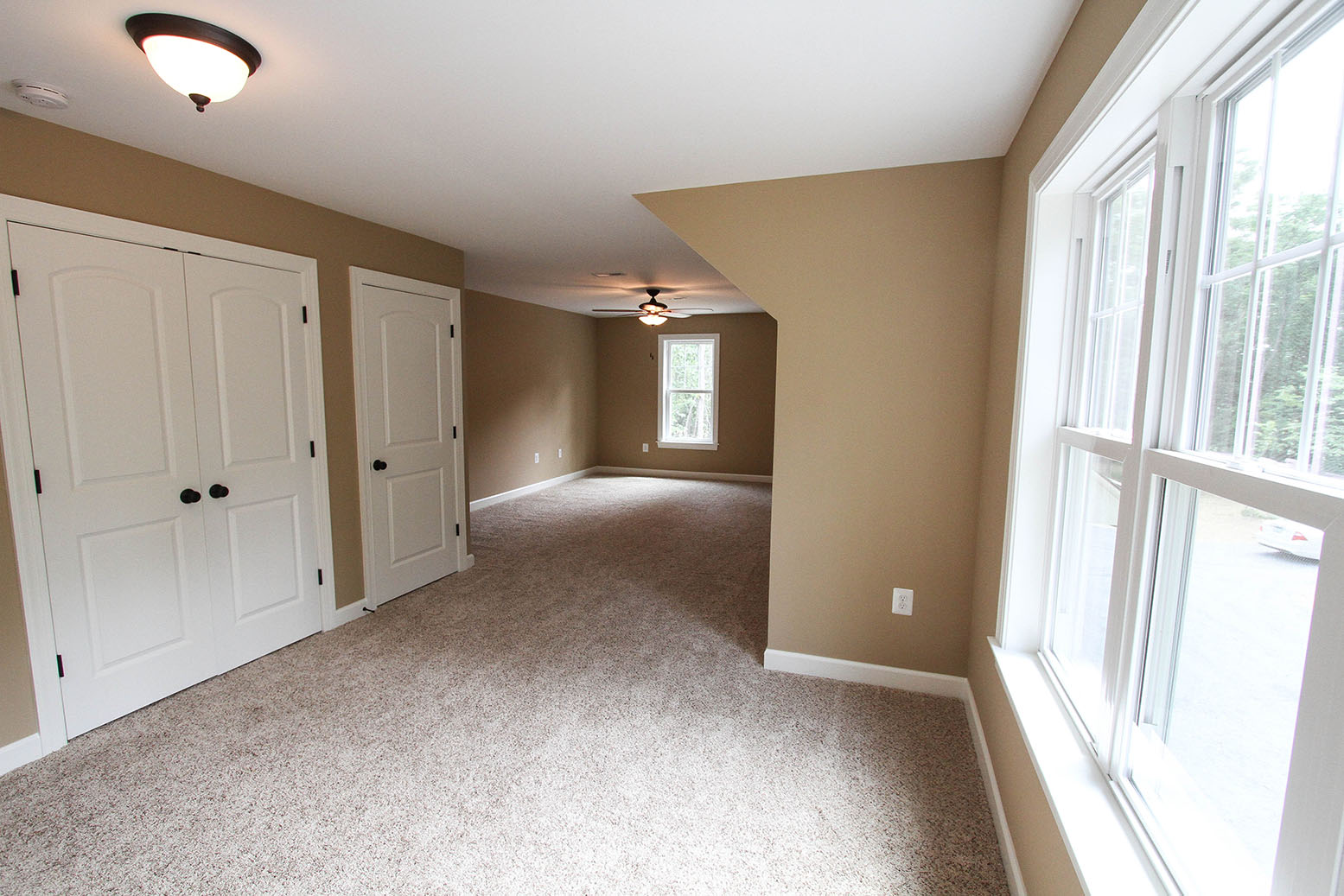
Enormous space above the garage (optional).
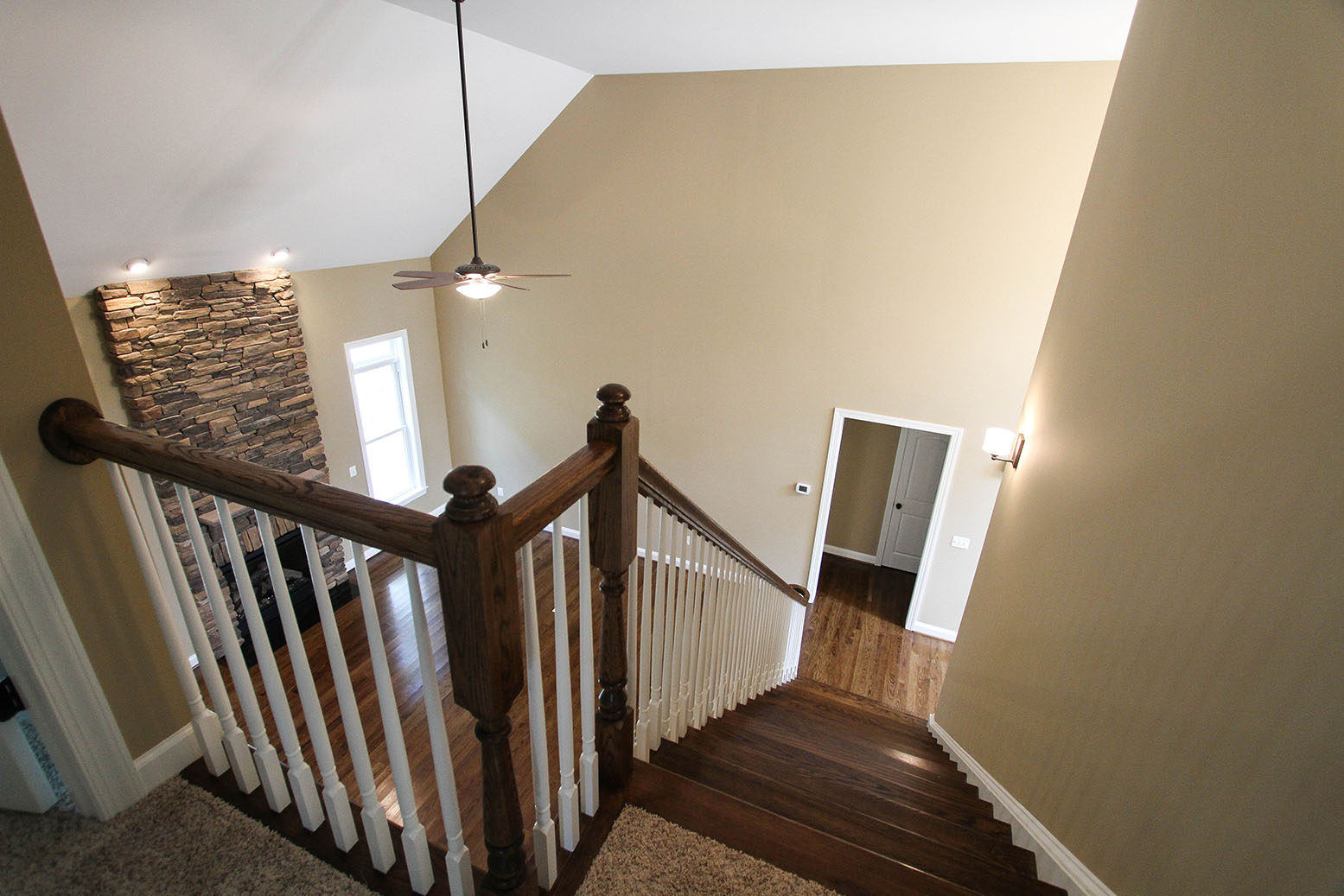
A house with a open view from every corner.



The Foreman System
