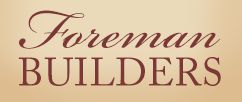One major advantage of building a custom home is that your house plan can be completely custom. You
do not have to pick from a cookie cutter plan and hope for the best use of space. We can help you
design the perfect plan, with the exact features you are dreaming of.
We can modify existing plans with minor tweaks like moving a doorway, shortening a wall, enlarging a
room or four. We can piece together snippets of plans, creating a great flow of your space, to the
dimensions of your choice.
Rooms and features to think about when designing your the layout of the home of your dreams:

Does the lay out of your kitchen enhance the flow of a social gathering? For example, some of our clients want an extra fridge in the kitchen or a spot for two air fryers.

As you design your custom home, now is the time to make sure your pantry is not too small... Here is a list of features that our clients have commonly requested: small appliance storage, bottom cabinets and open top shelving, countertops with electric outlets to support appliance usage (butlers pantry), cabinet roll outs and it being well lit..

A laundry room should be much more than just some space to place a washer and a drier. Does it have the space to do the laundry, iron and or organize for easy pickup?



