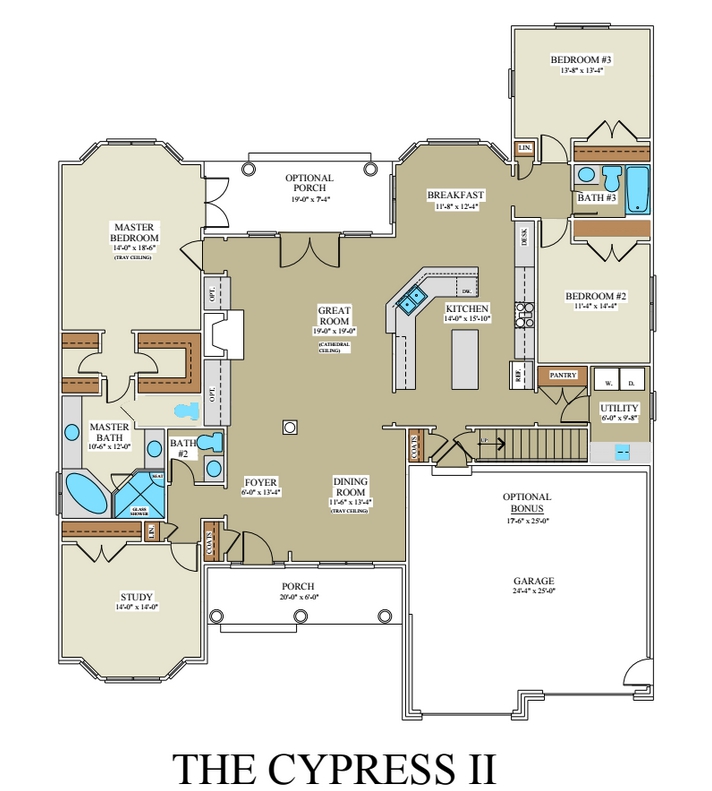The Cypress Floor Plan - Single Level Living

Single level living like no other. Open would be the best word to describe the Cypress. From the moment you walk in you have an open view of the dining room, large great room and a view outside from the lovely window arrangement. This house is marked by beautiful ceiling details such as a tray ceiling in the dining, master bedroom, and a beautiful cathedral ceiling in the great room. The master bedroom offers a bay window, his and hers closet, and oversized shower with two vanities and private toilet area in the master bath. The master is set apart from the remaining bedrooms offering privacy when guests are visiting. There are four bedrooms, 2.5 baths, laundry area and a large pantry, totaling 2,426 sq. ft. not counting the spacious garage of 24' x 25’.
*NOTE: Please note that photos you view may have items and materials that are not standard to the plan or price. Please contact sales agent for specific details.
Tab through two versions of the same floorplan...
- craftsman style
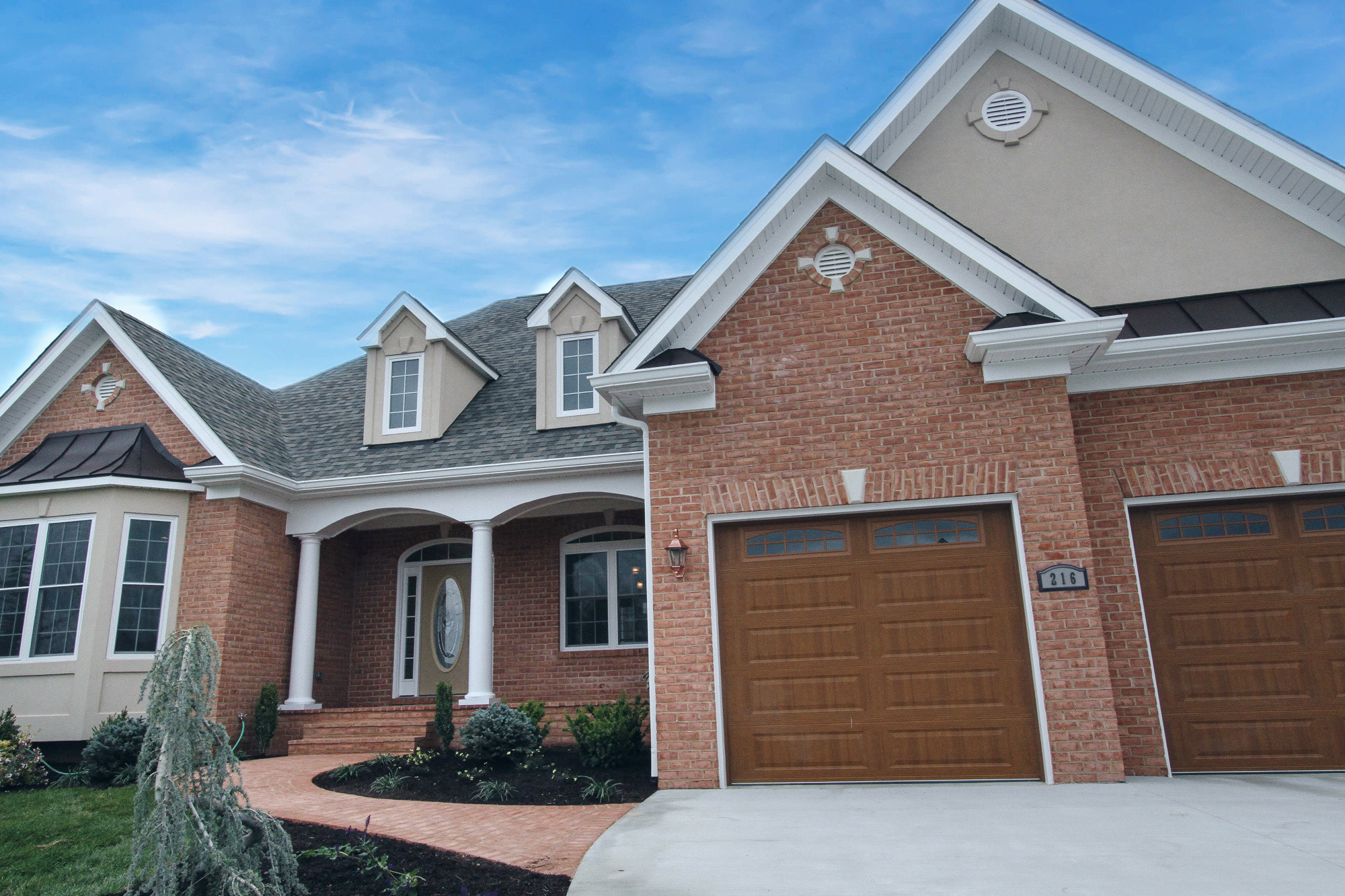
The Cypress Front Elevation
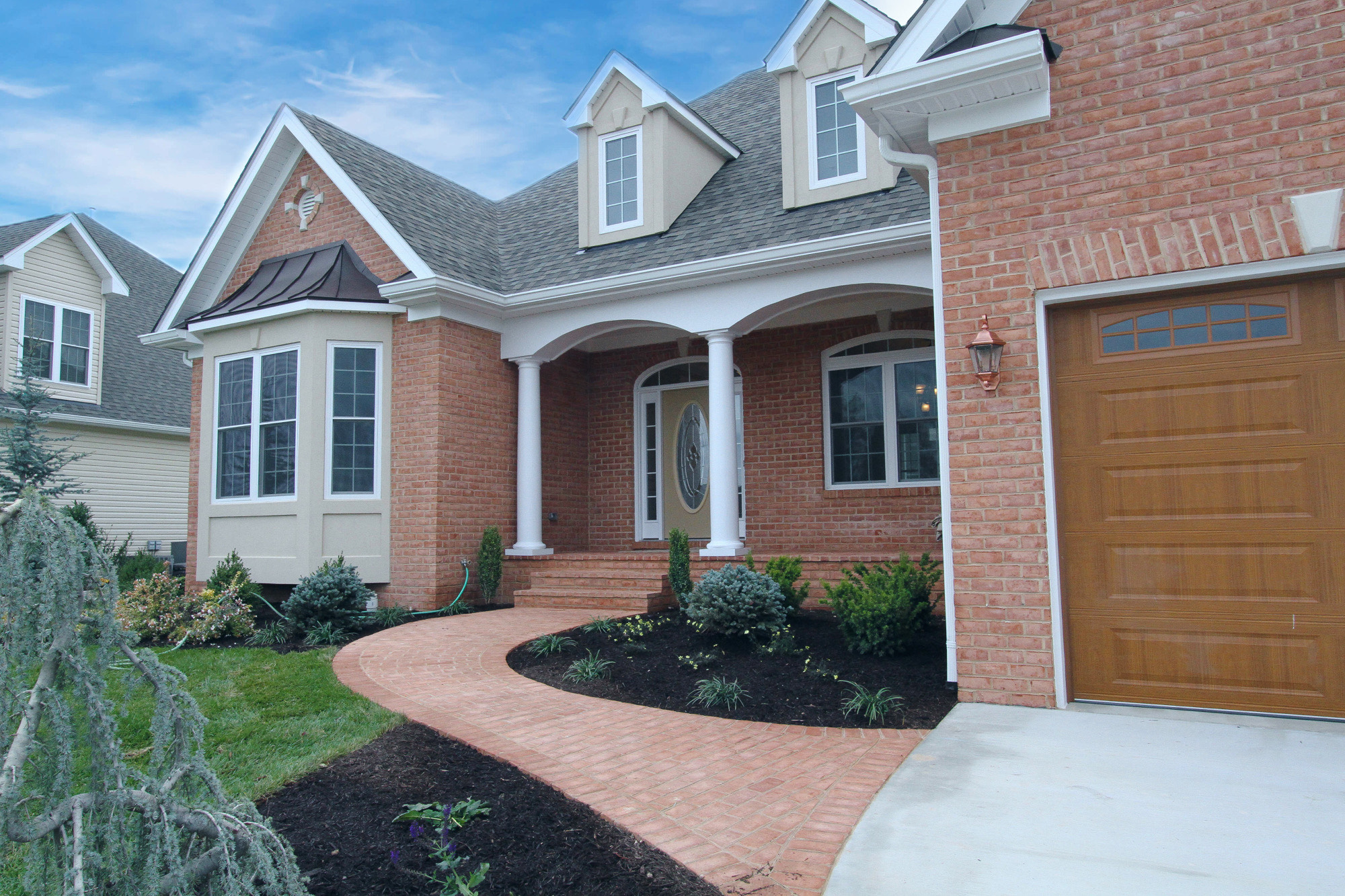
Beautiful accenting and details.
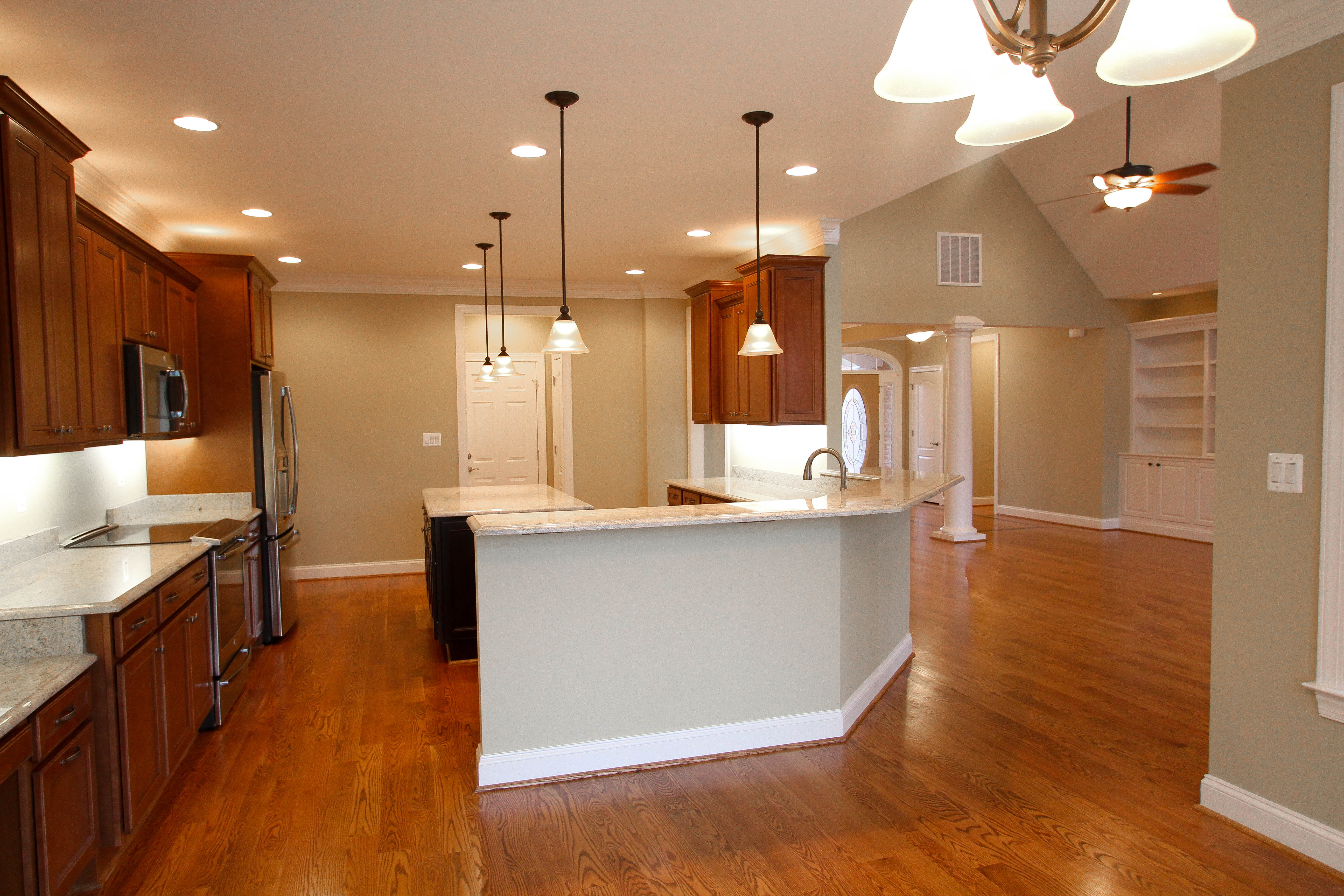
View from the breakfast room to the kitchen, family room and dining.
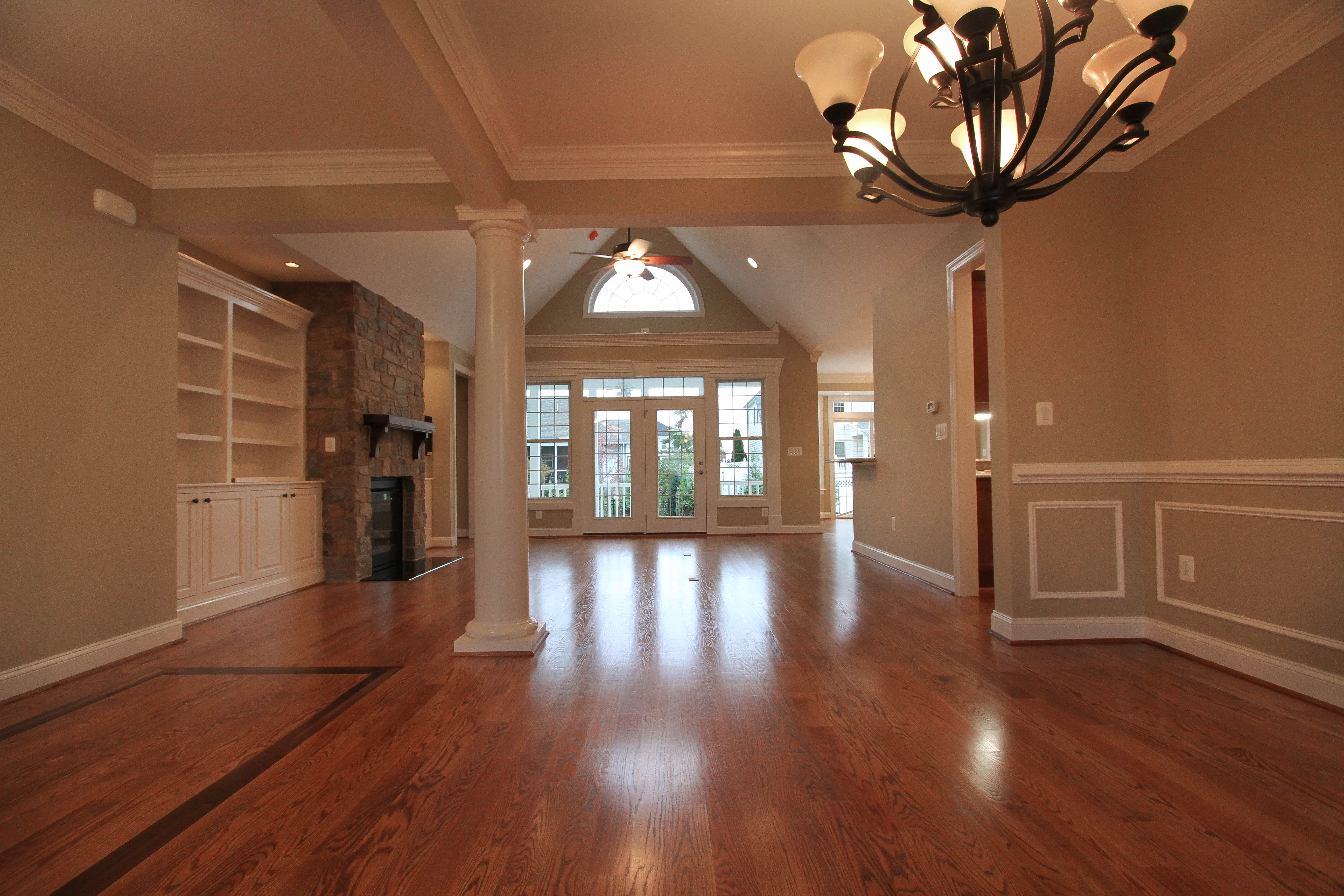
View from the dining room into the family room.
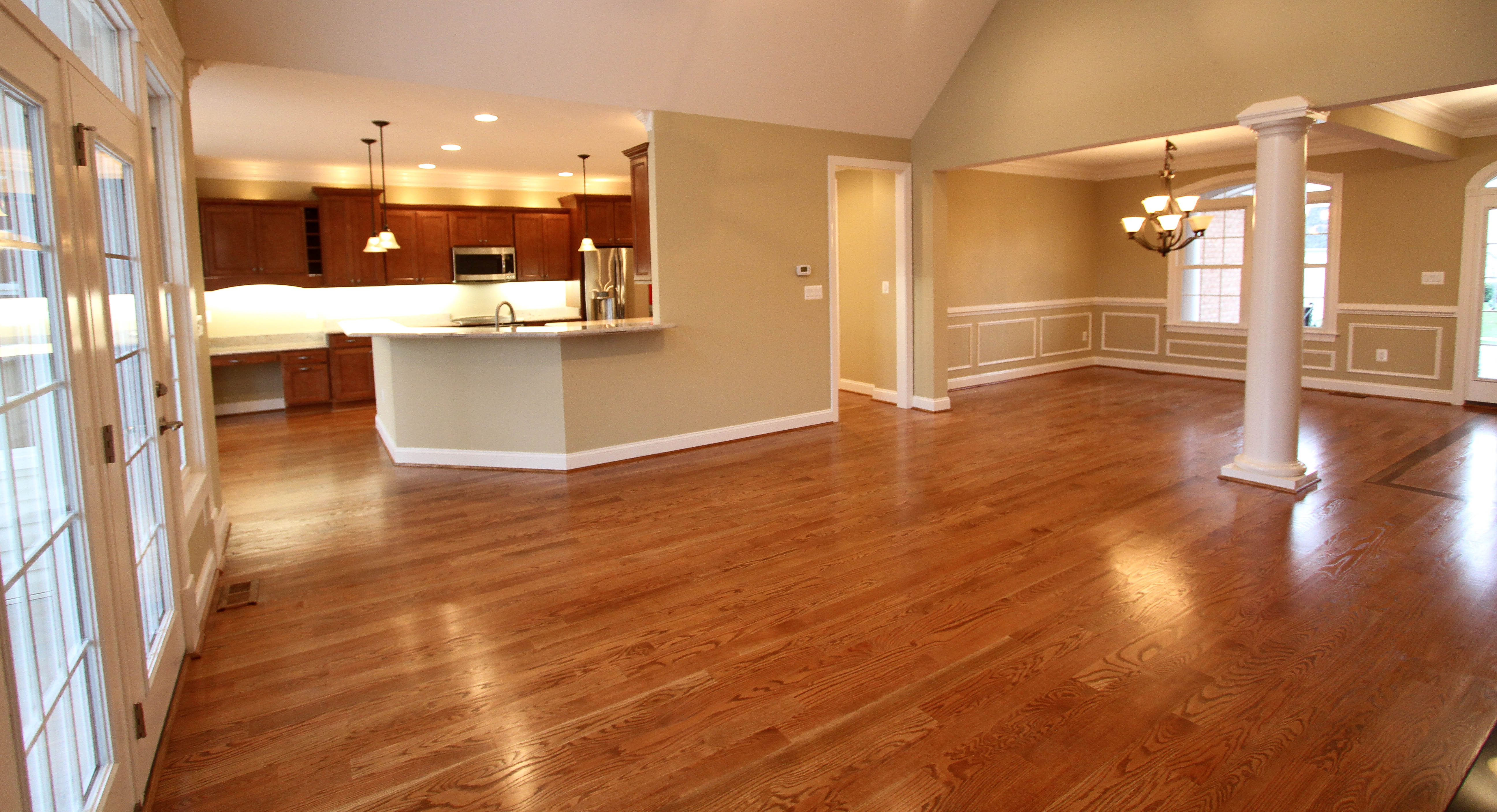
View from the family room to the dining room and kitchen.
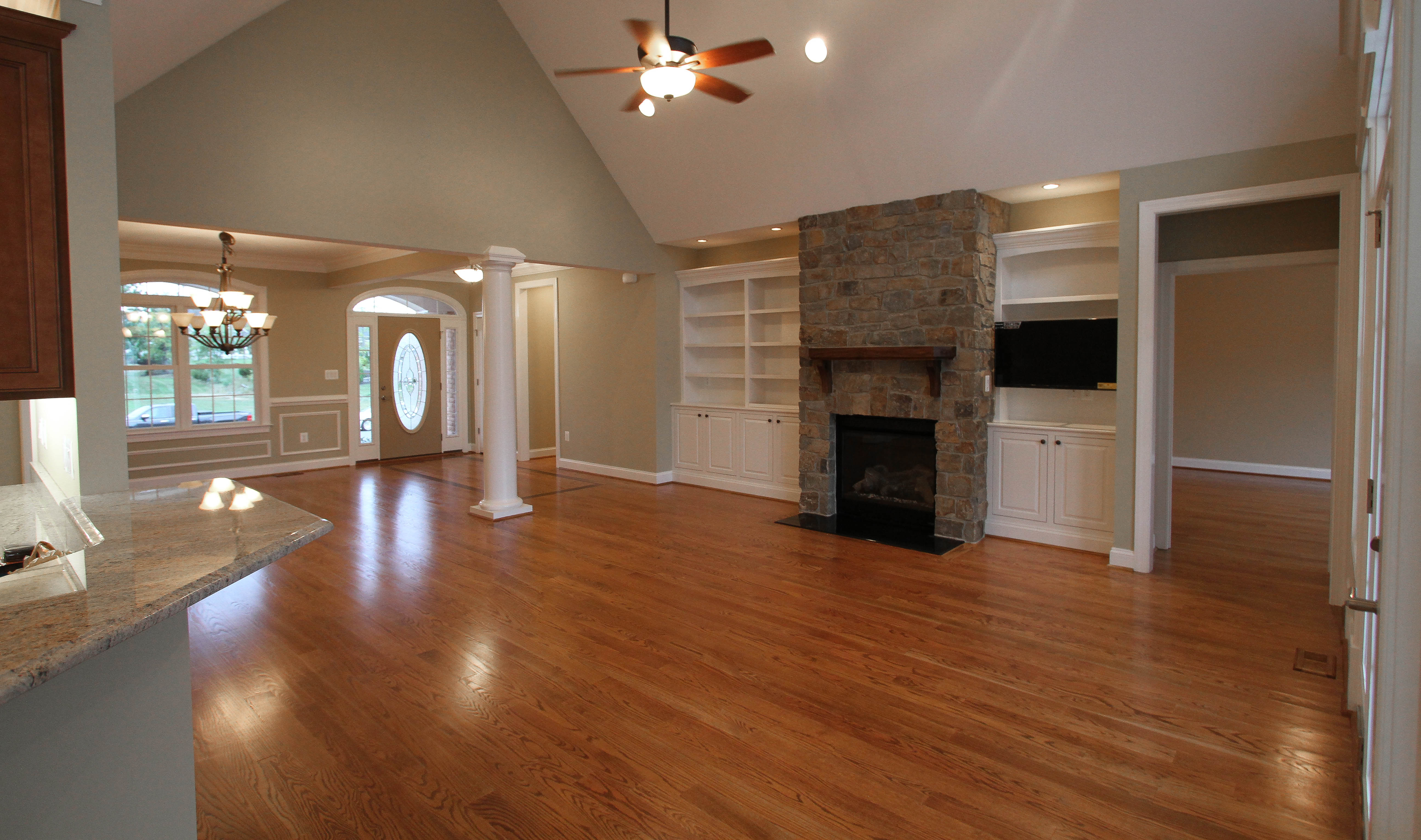
Cathedral in family room, 9 ft. ceilings in the remaining areas of the house.
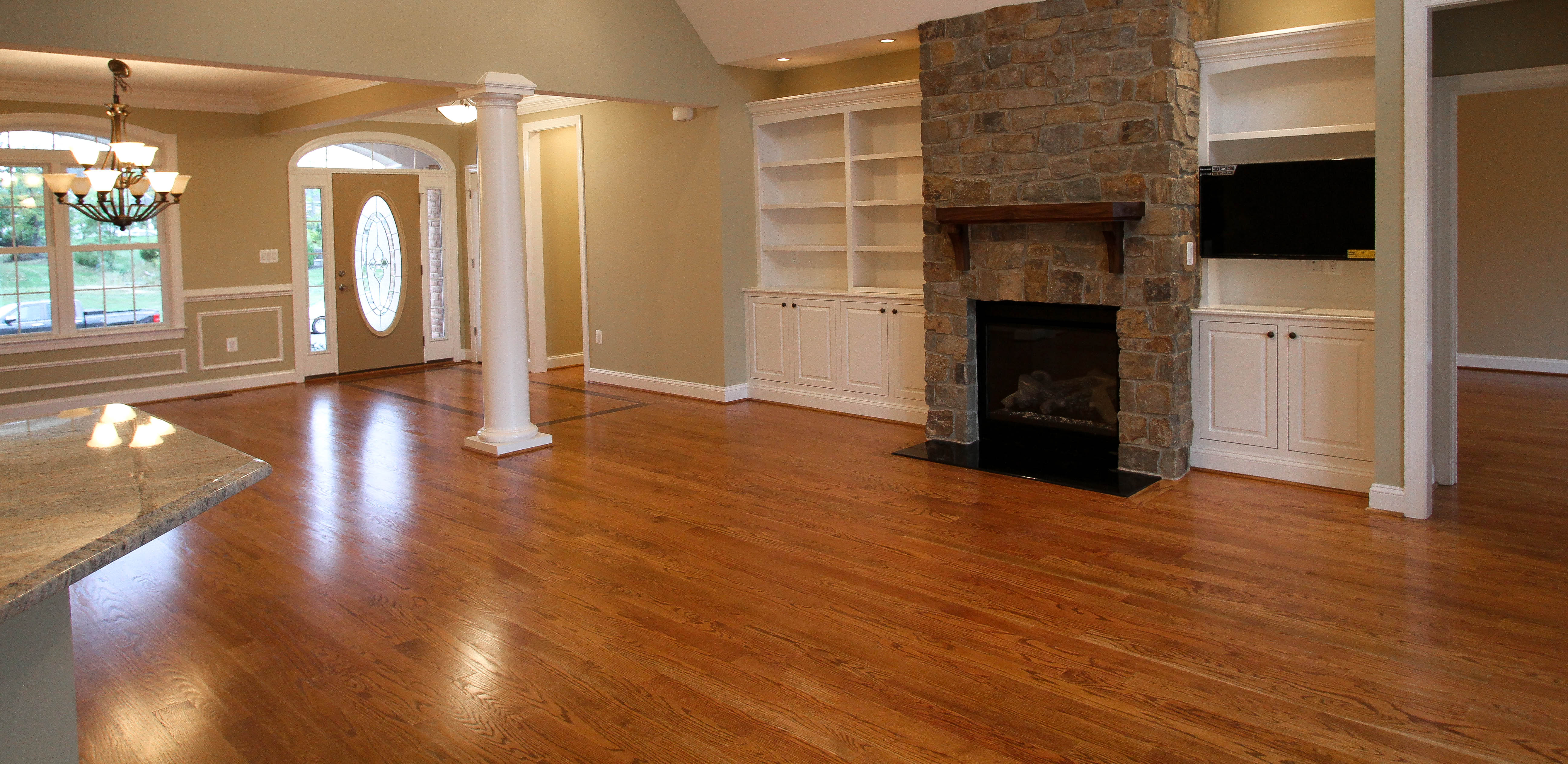
Looking from the kitchen area to the family room and dining.
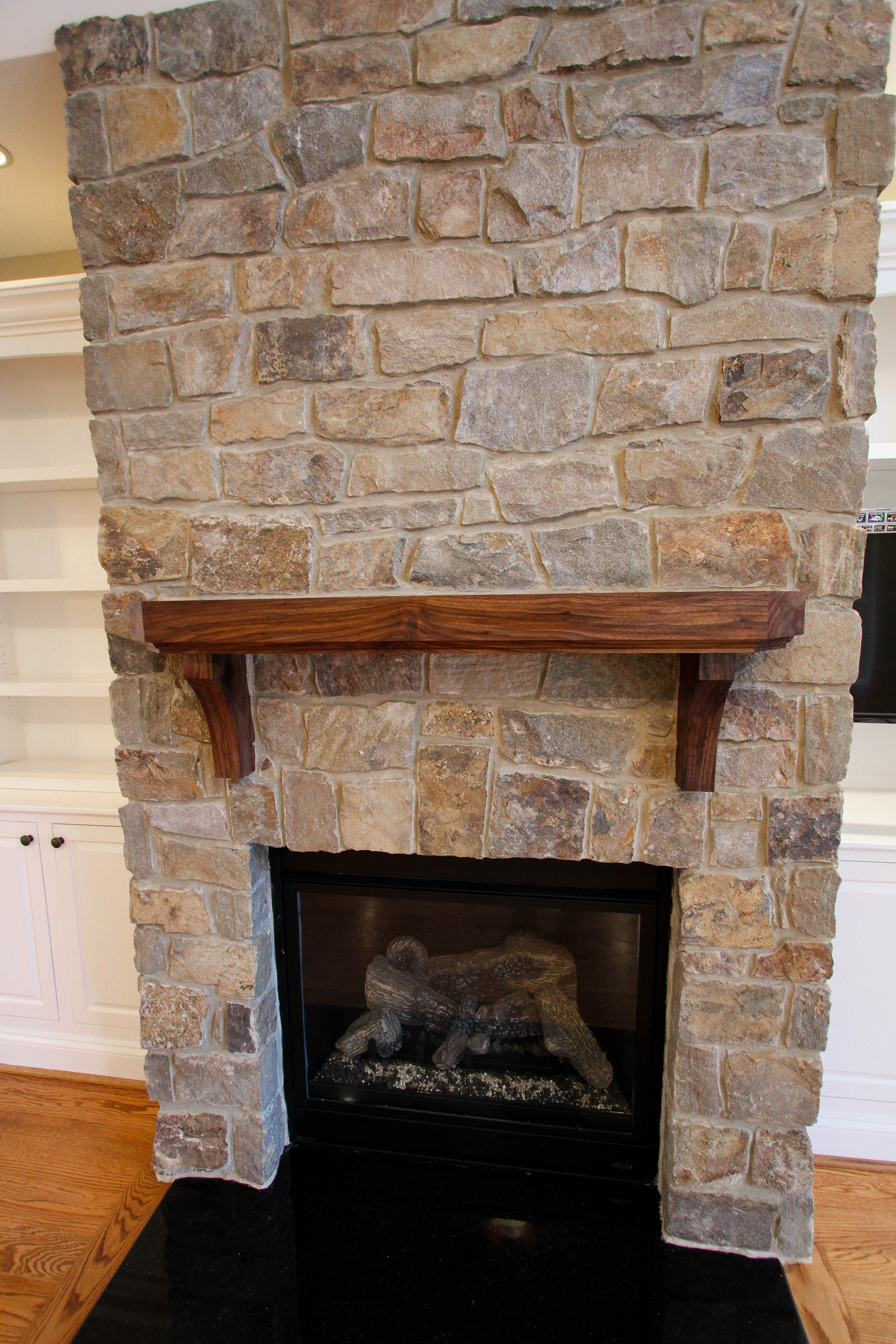
Stone to ceiling, custom mantel (designer for client - opt.) and built in's (optional).
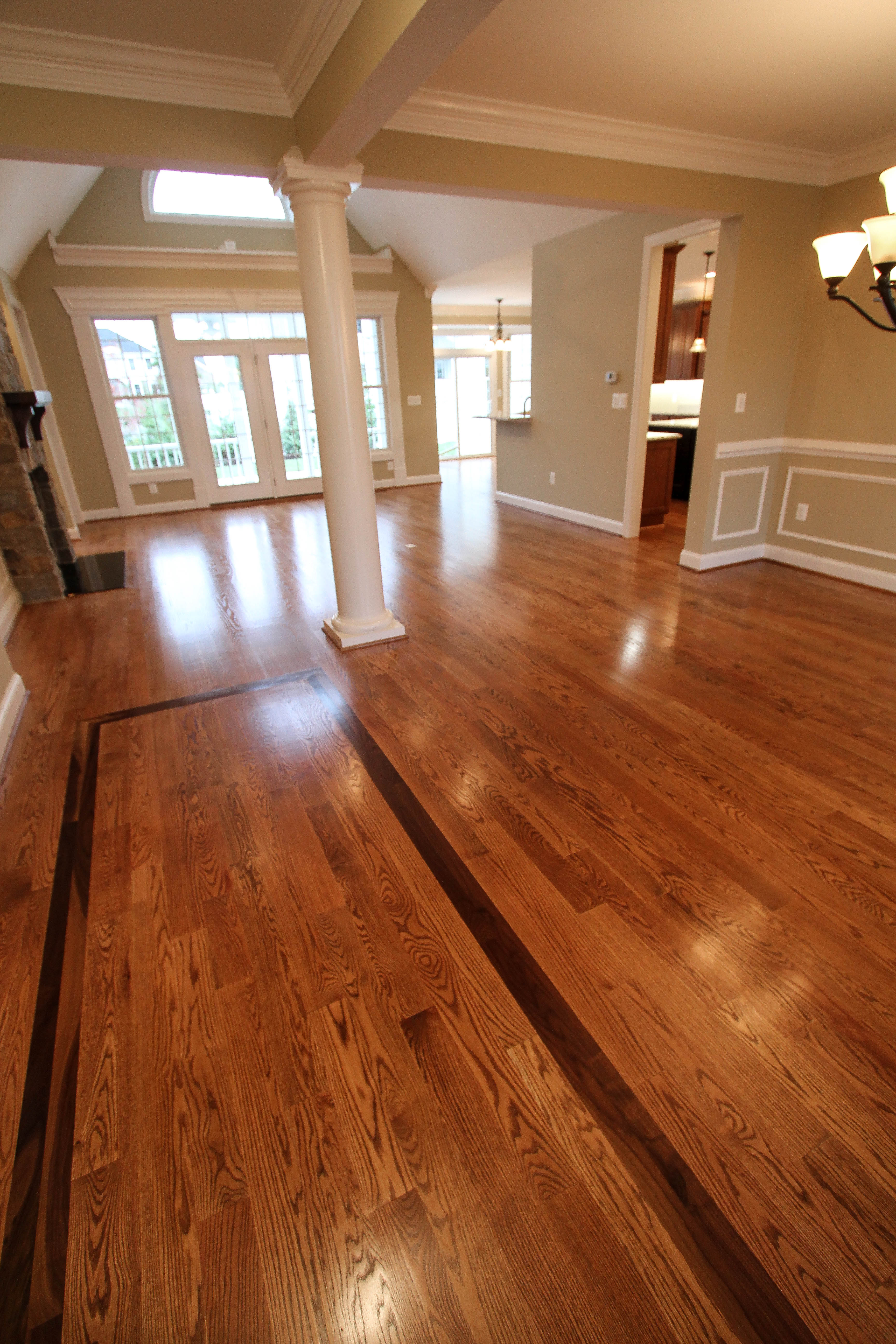
Columns, trim, various ceiling styles and heigths, custom inlay (optional).
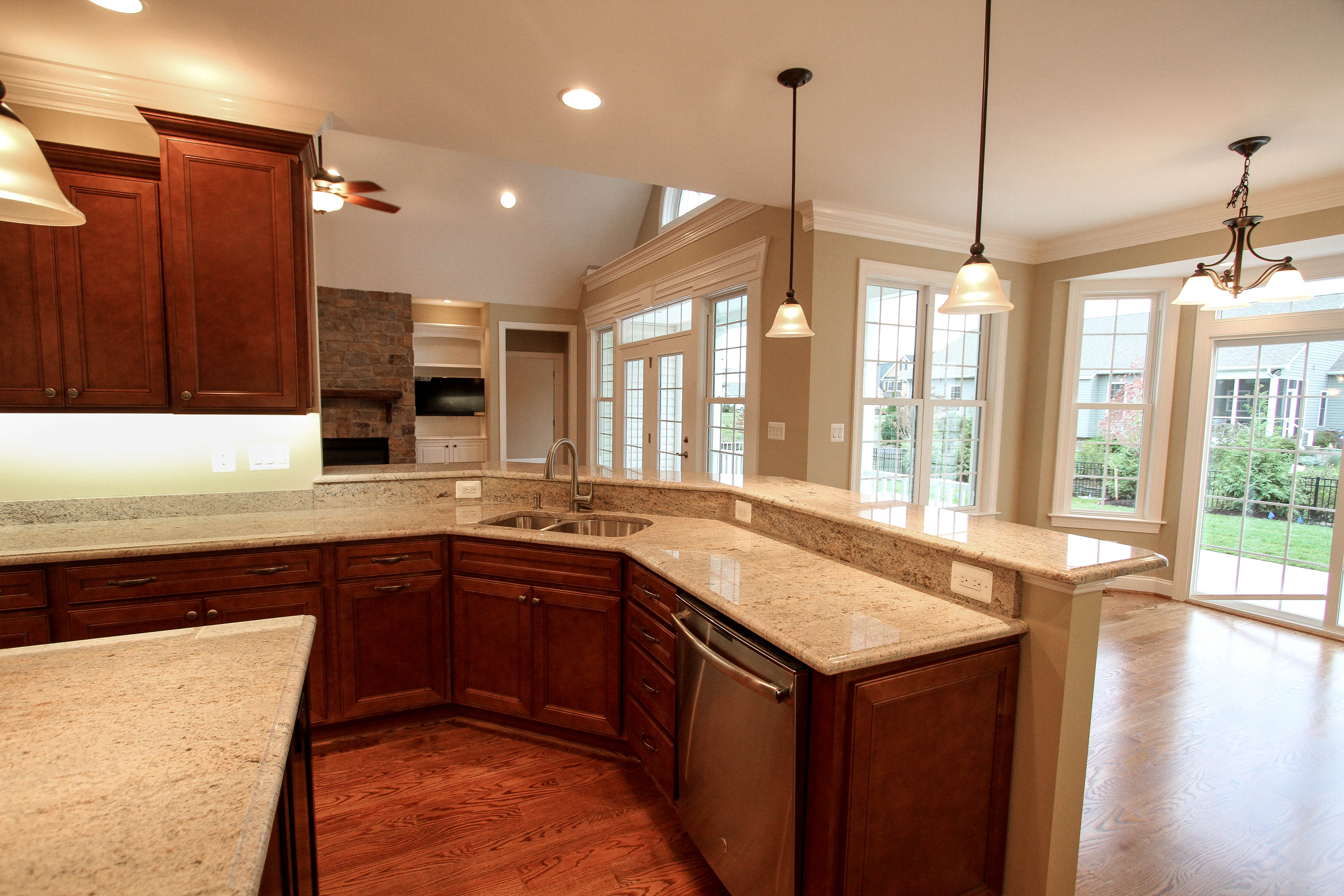
View from kitchen to the breakfast room and family room - an entertainers dream.
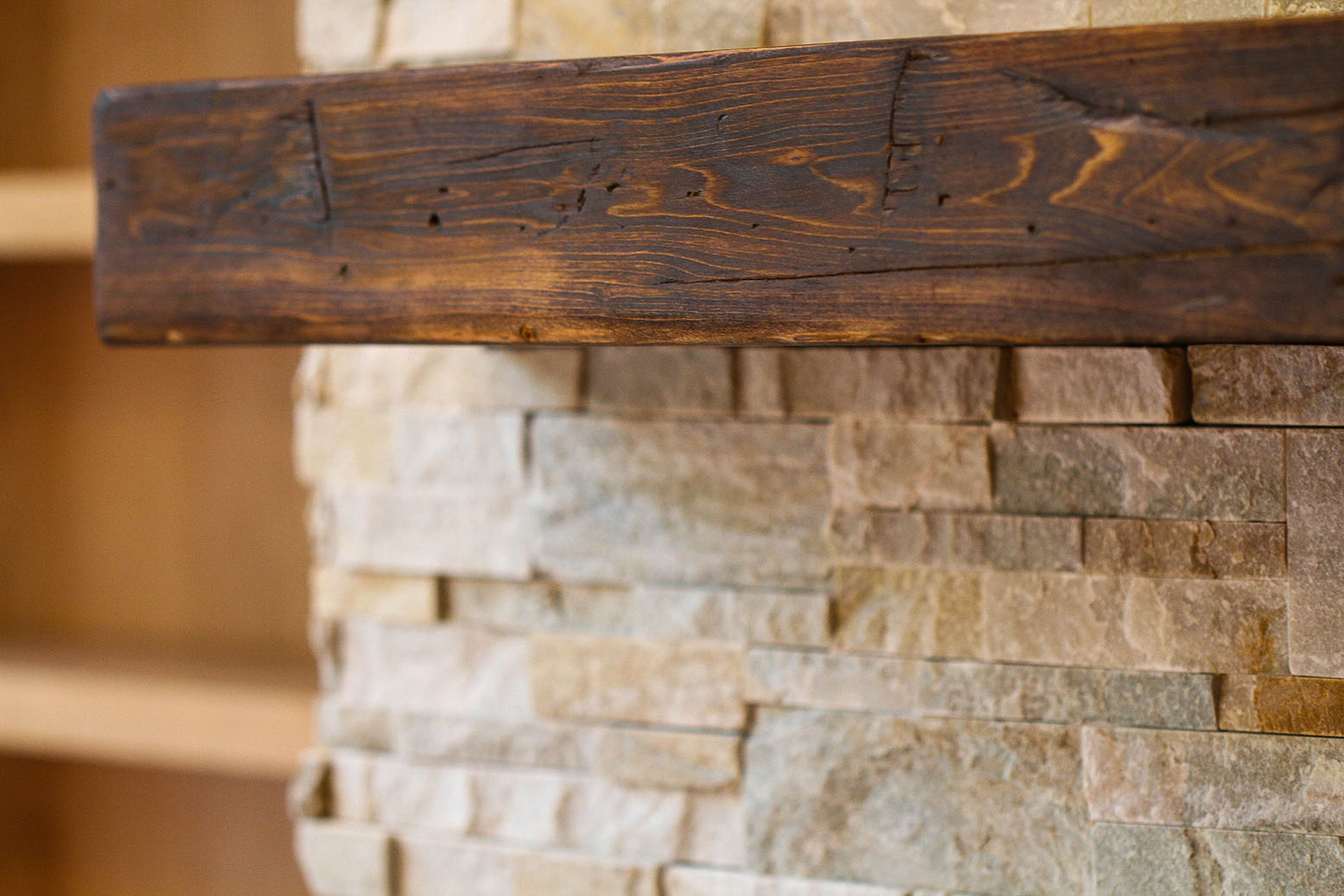
Beautiful reclaimed wood mantel on stone facing fireplace.

The beautiful master bath created for the Cypress plan is one of the many we'll designed features of this plan.
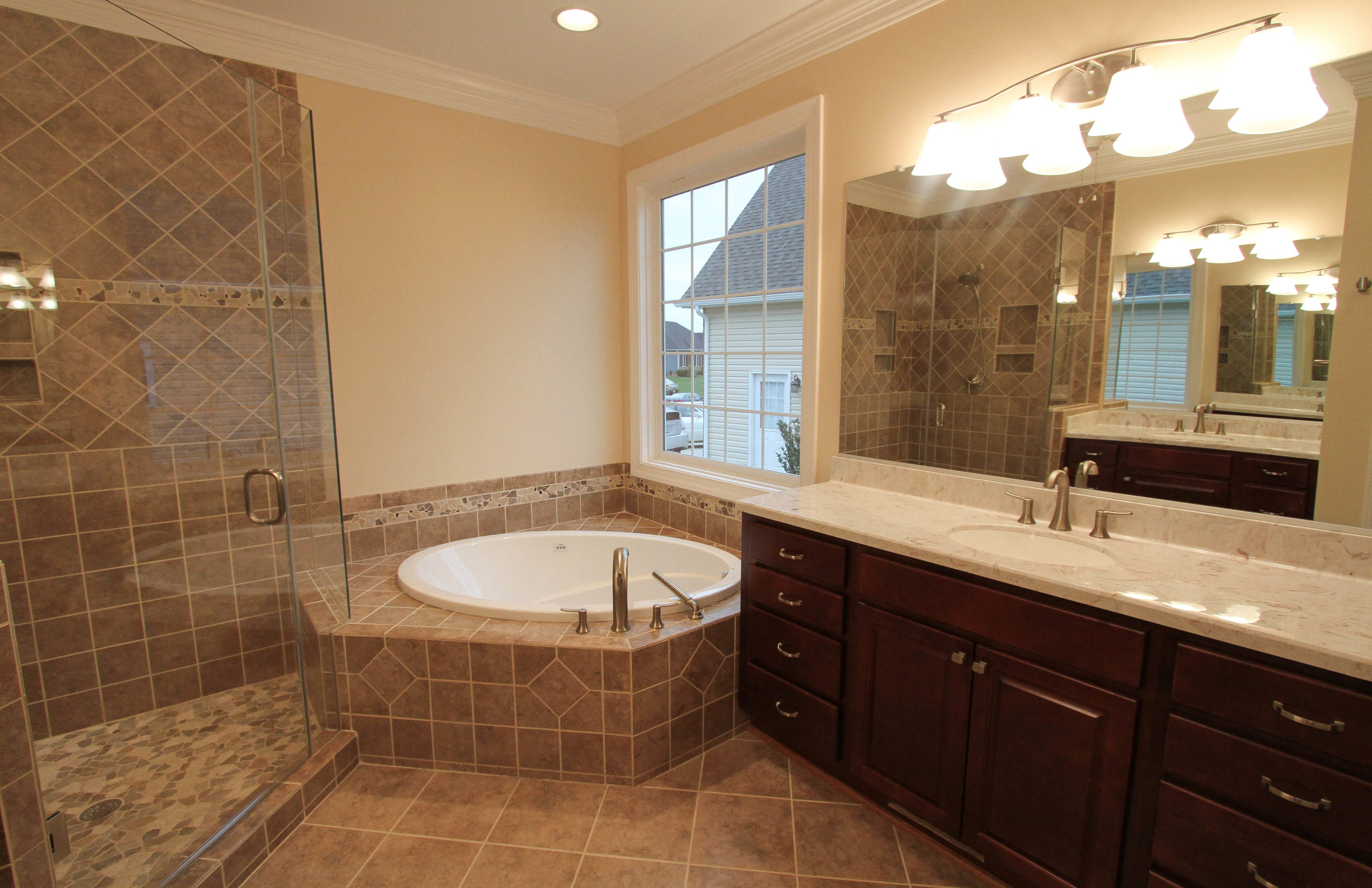
Master Bath Tub counter top shower
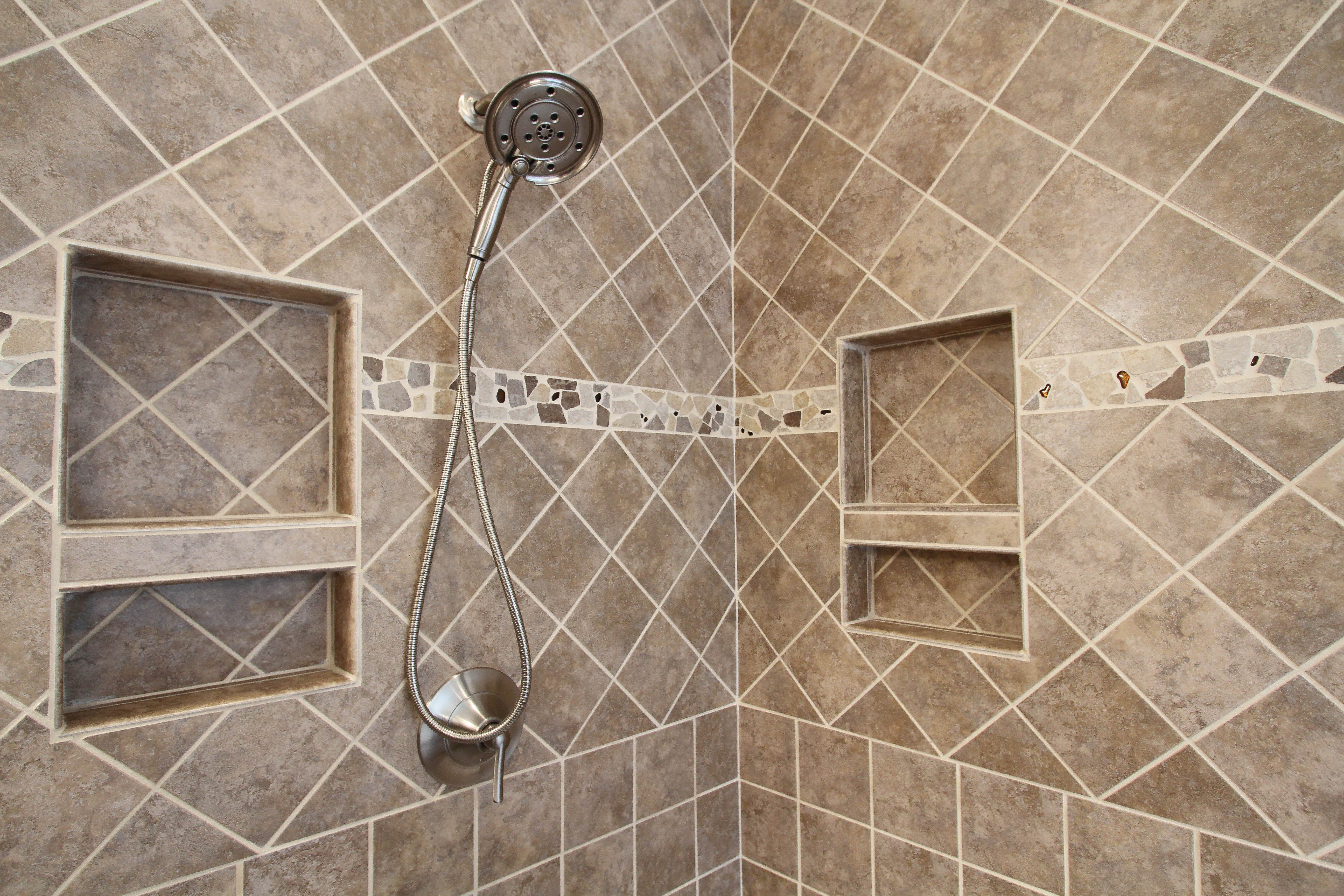
Niches can make a shower a more pleasurable experience.
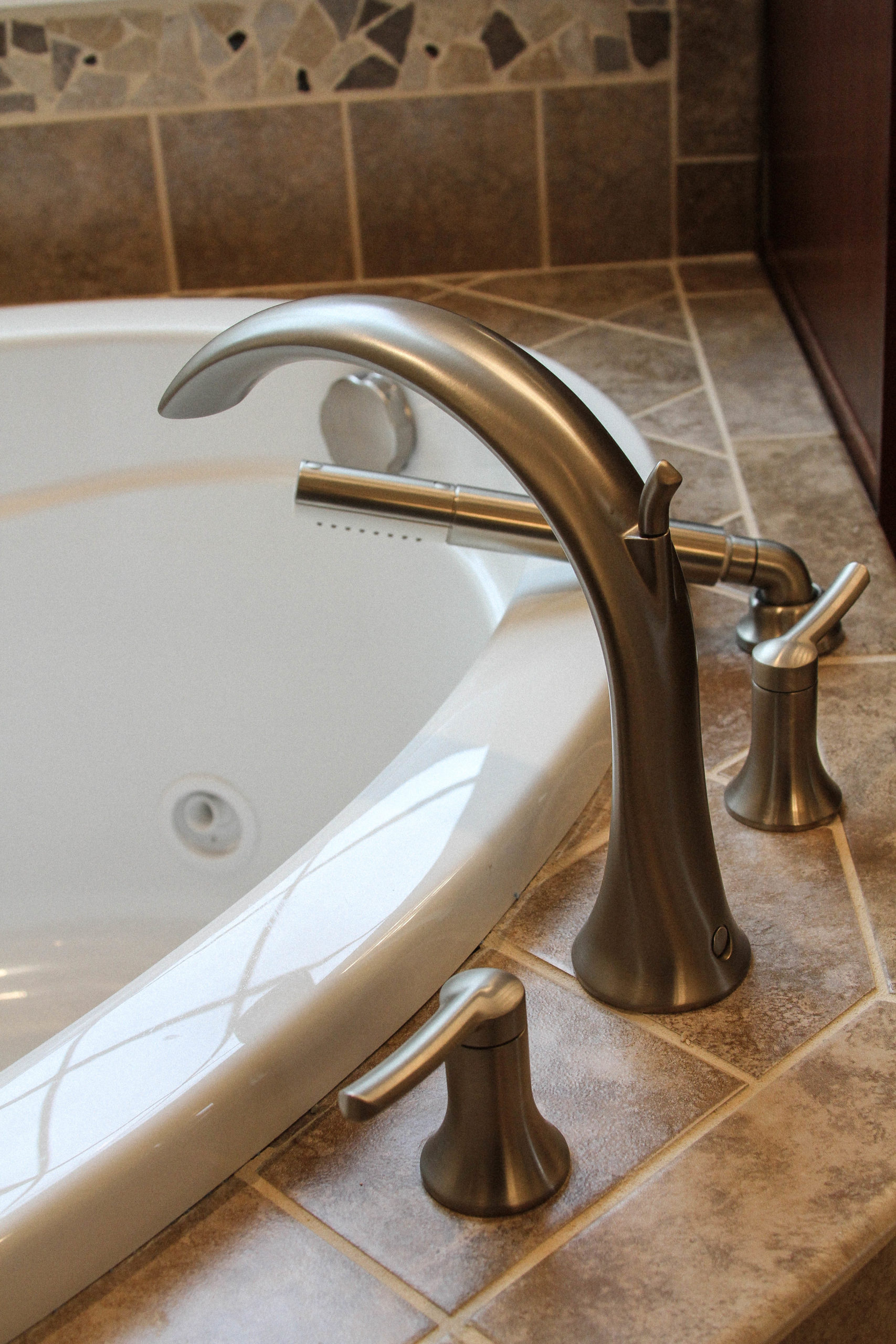
Classy Faucet
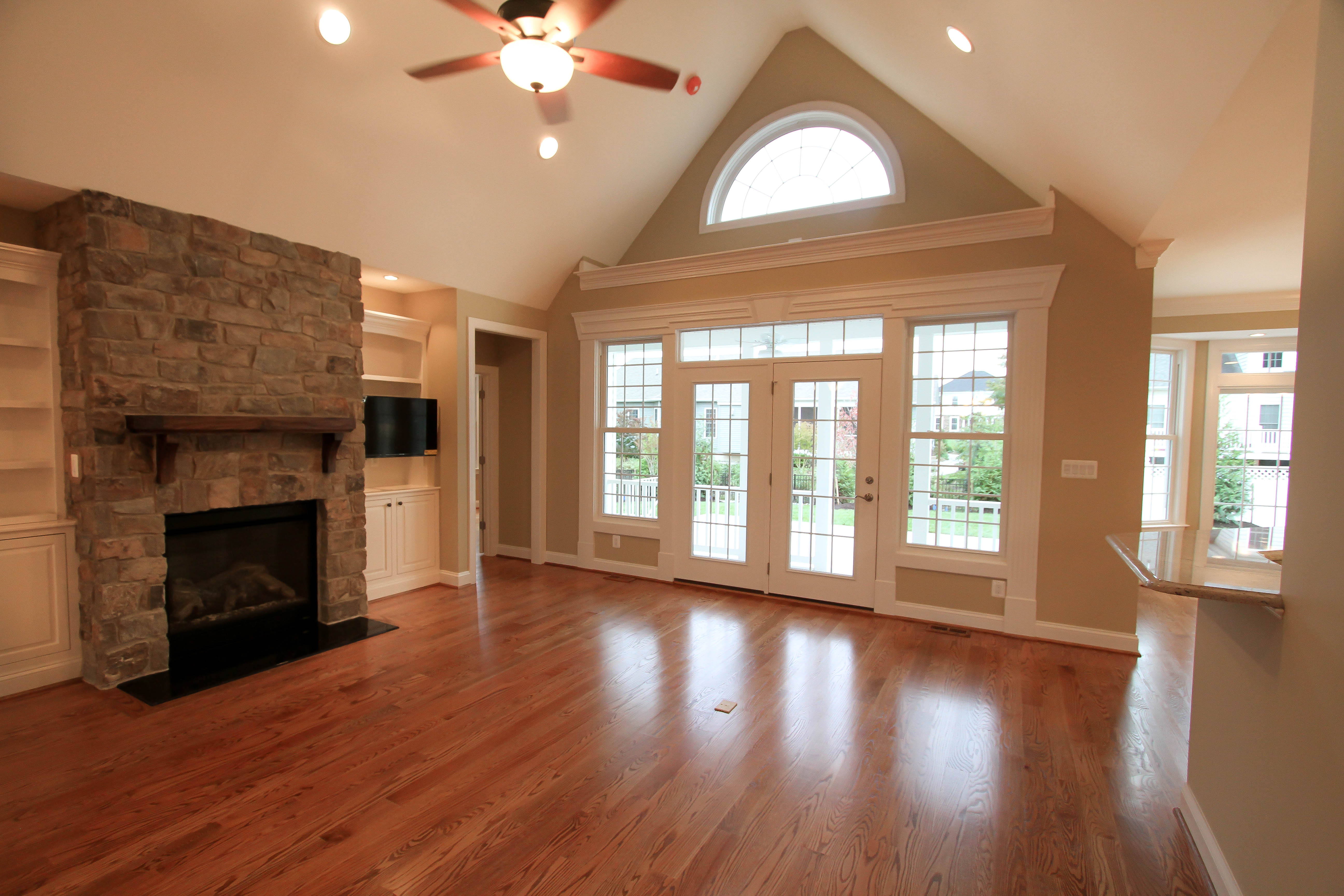
High ceilings, natural light, hardwood flooring, built-ins (optional).
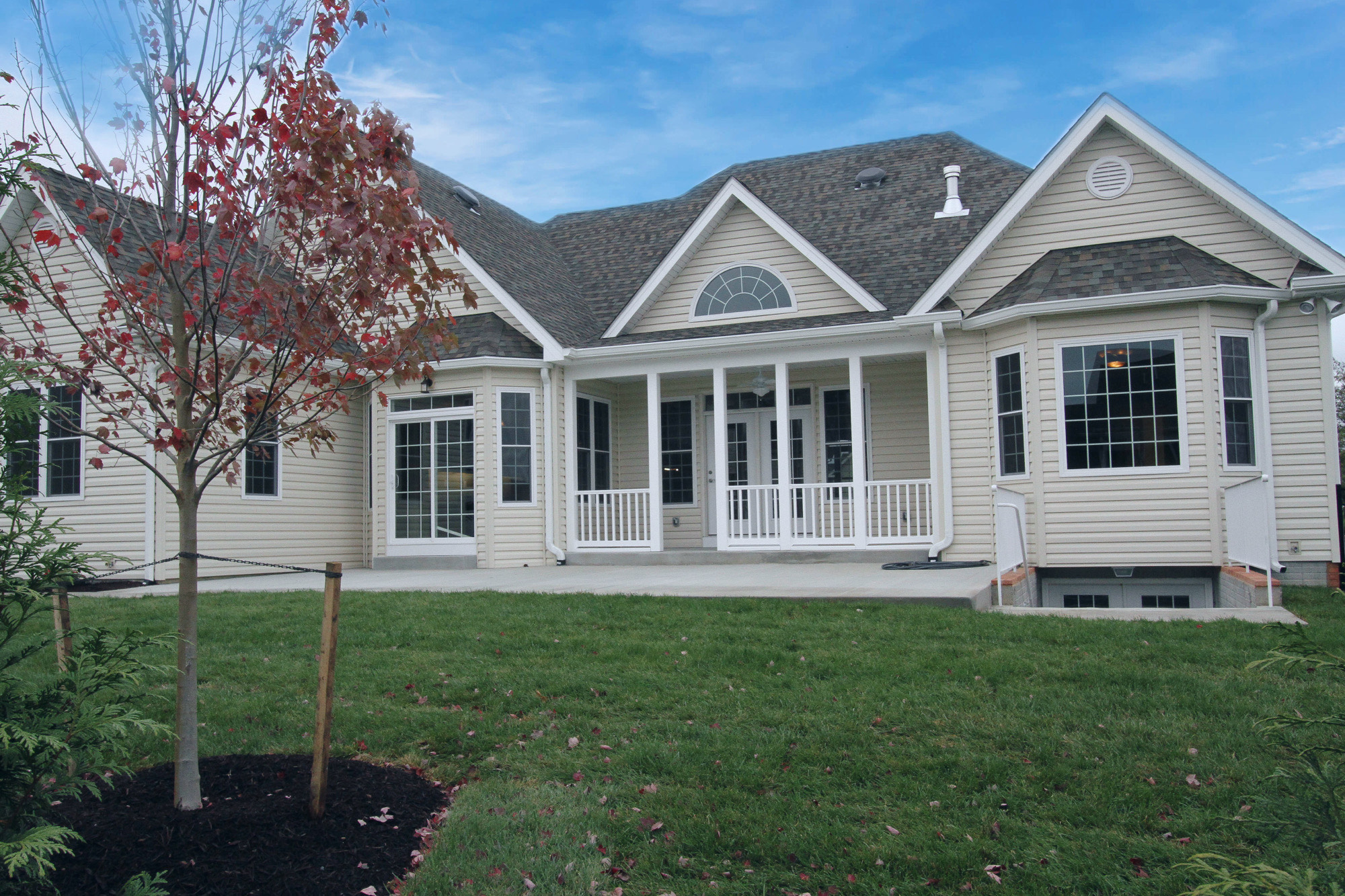
Bay windows, rear covered porch, half circle window, create interest.
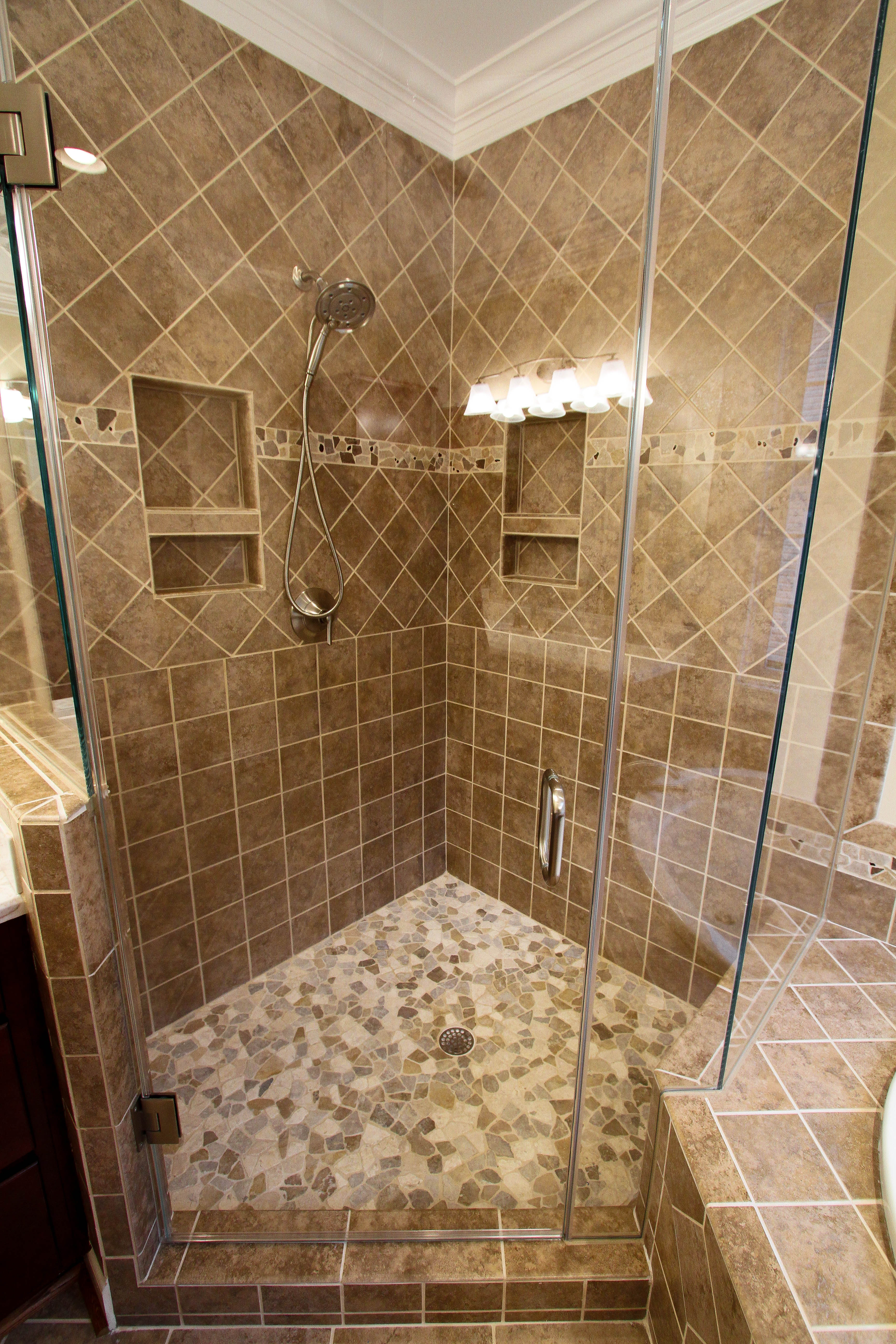
Shower niches, tile design, and seamless shower doors.
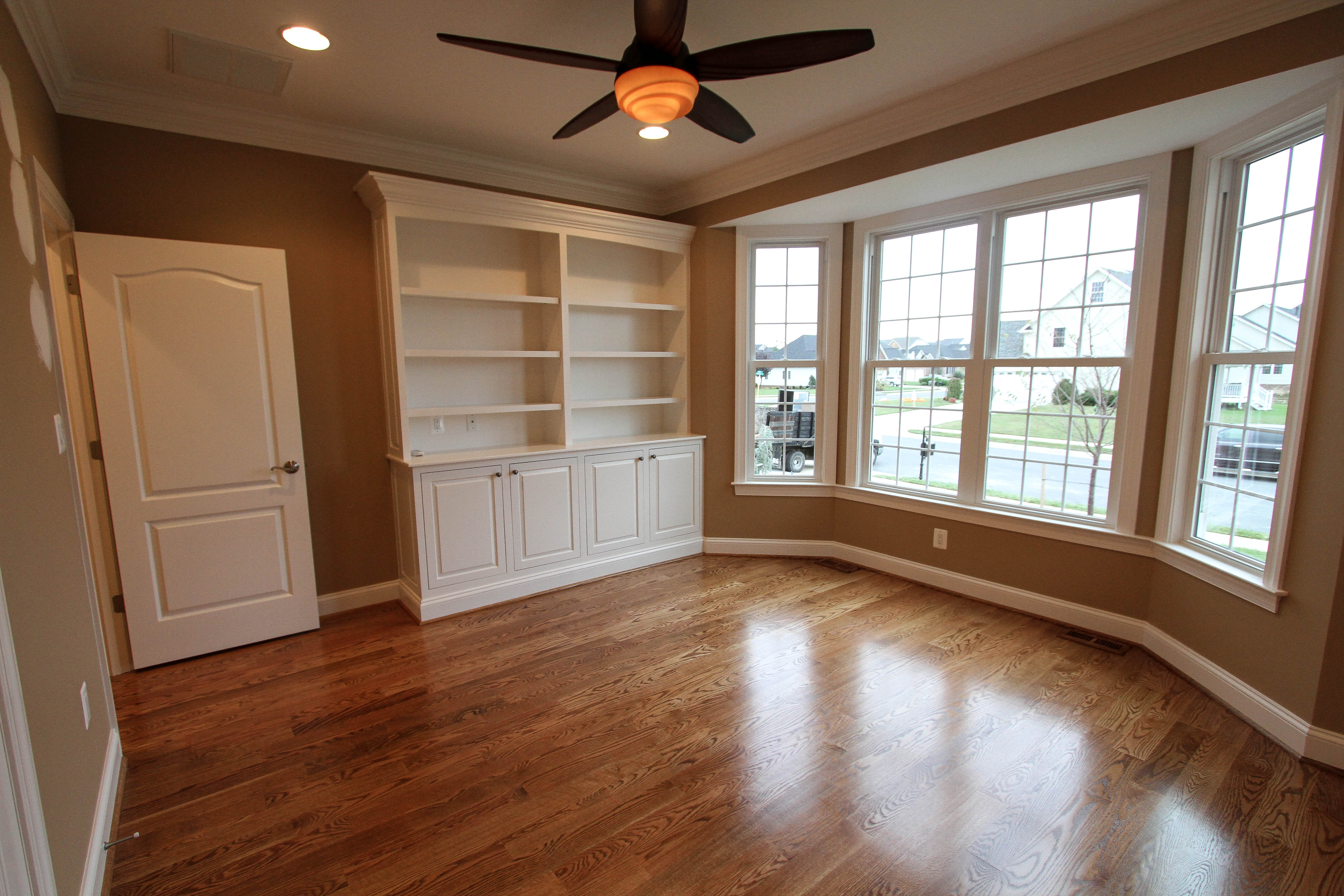
Custom built in's (optional), finished in place hardwood floor, and much much more.
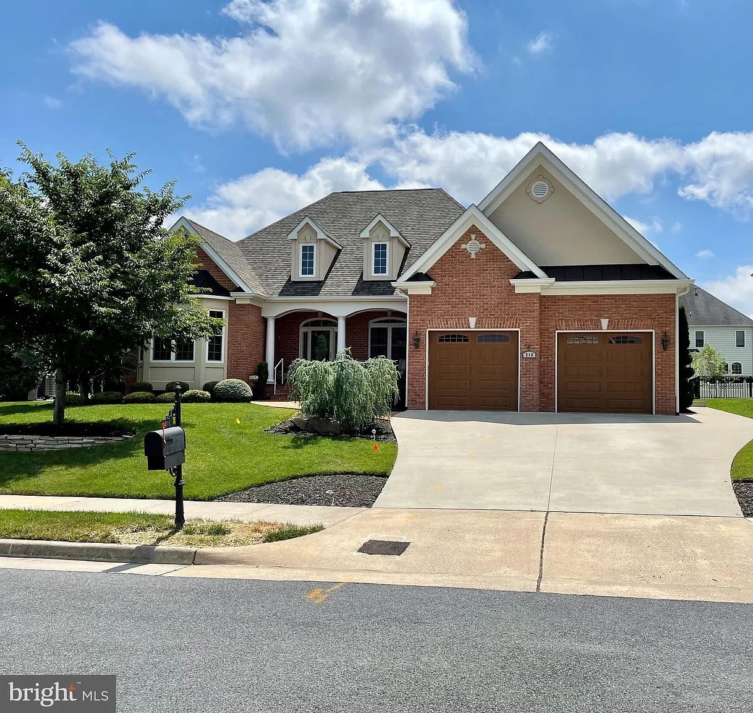
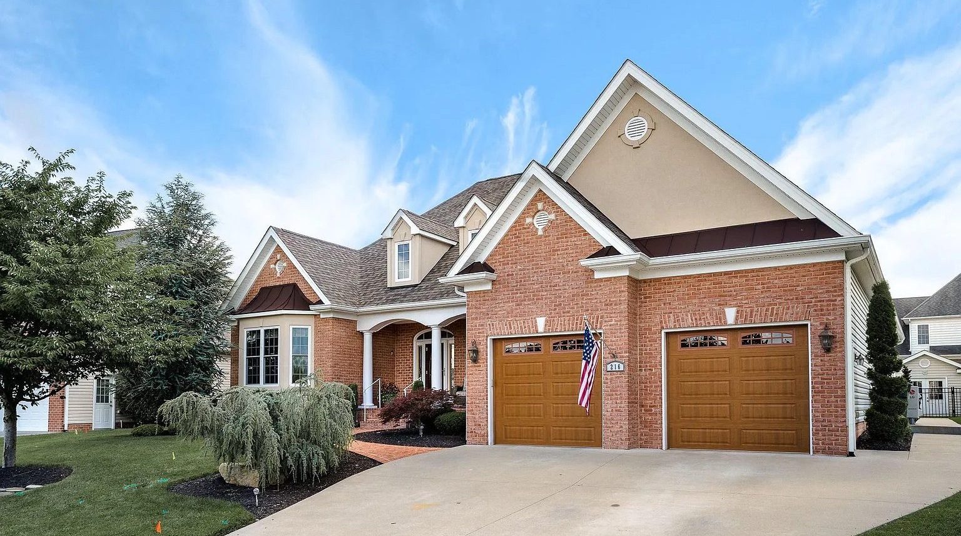
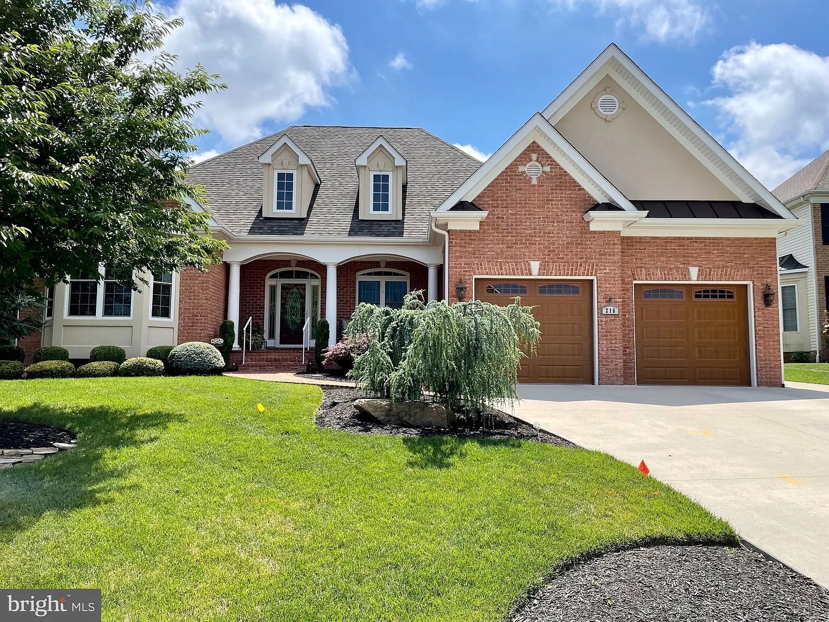
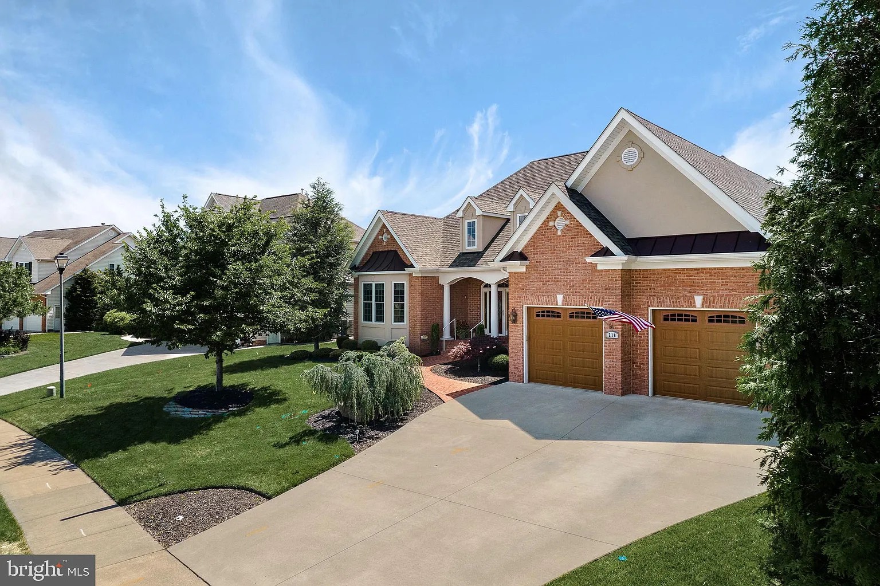
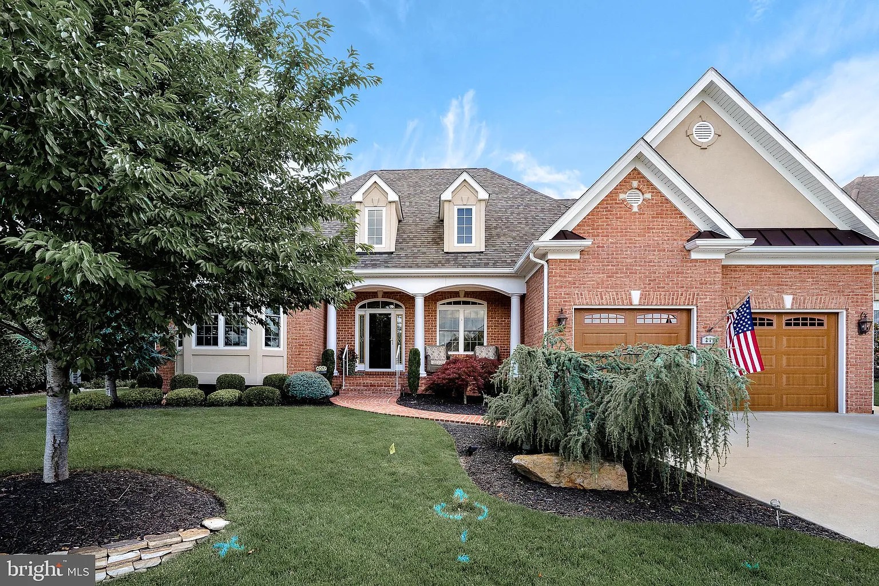
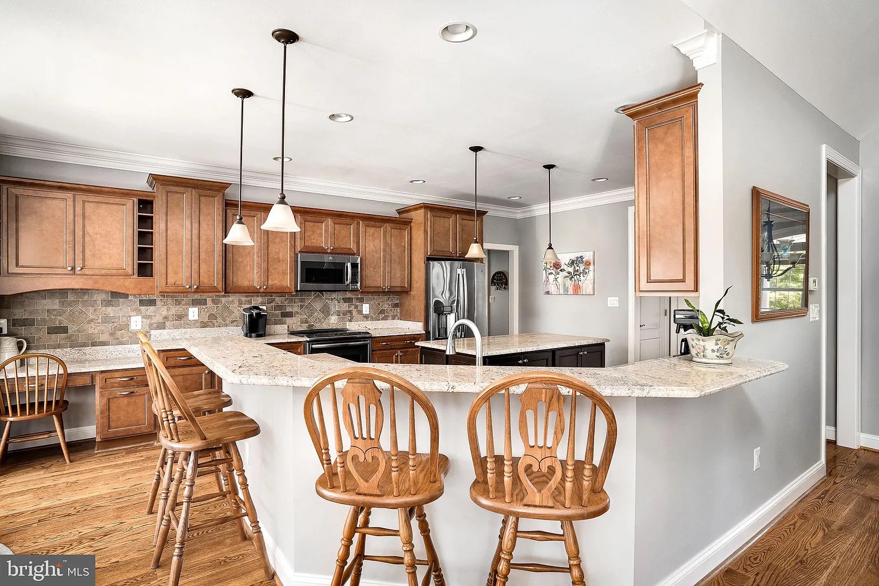
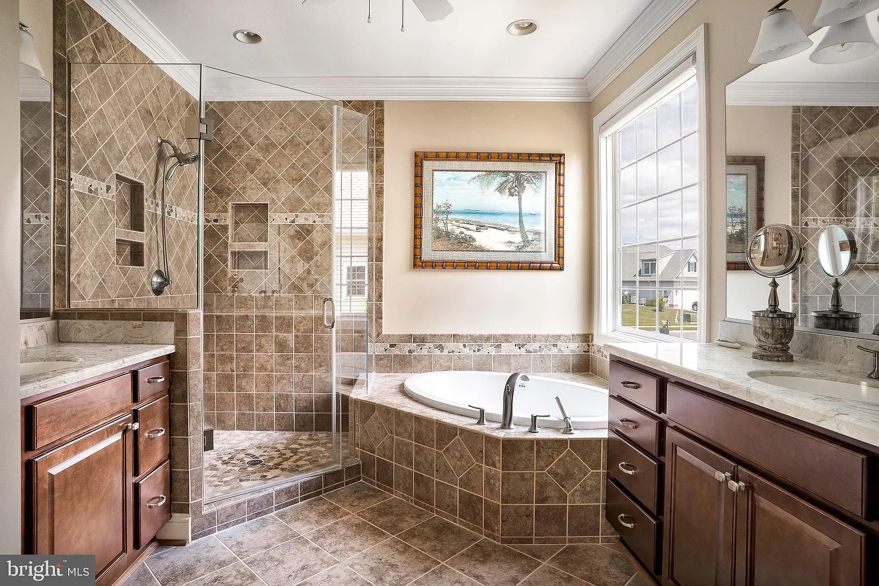

The Foreman System
Want to know more? Reach out to us!


















































