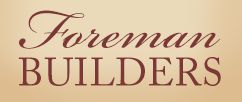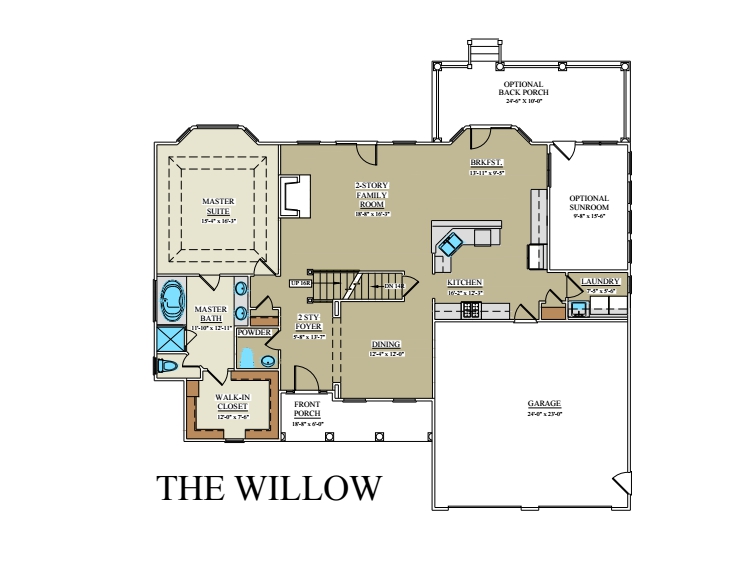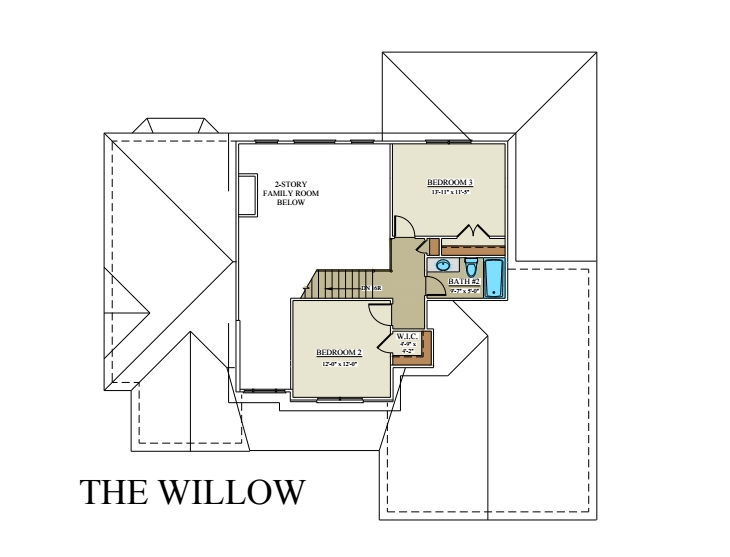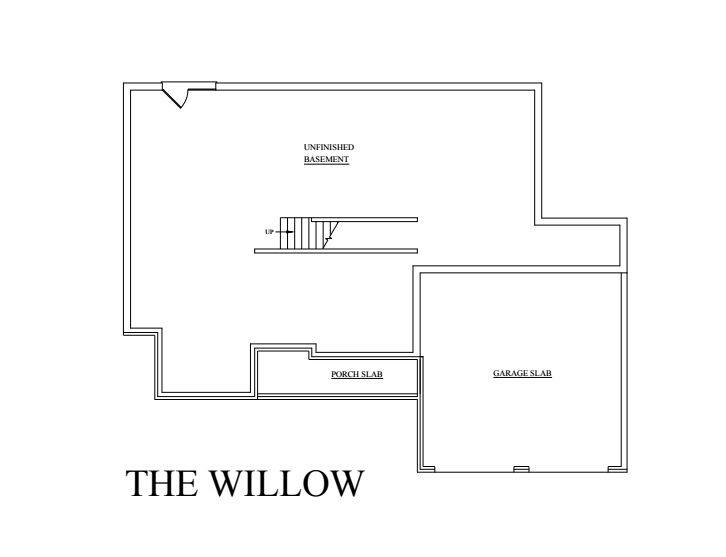Willow with Master on First Floor

Willow First Floor

Willow Second Floor

Willow Basement
Click on the images to view the floor plans
Stunning master on the first floor home, with 2 additional bedrooms and a total of 2.5 Baths. This plan offers the ability to add a 4th bedroom/bonus room as well as to expand to a private bathroom for each bedroom (see floor plan). A bay window in the master bedroom as well as the breakfast nook creates charm and character to the home. The large array of windows in the family room brings in beautiful light. First floor laundry makes your laundry needs more accessible while on the main floor. The Willow also offers an optional side sunroom off the of the kitchen breakfast area (a must for those cold wintery days). *2546 Sq. Ft. w/4th Bedroom 2873 sq. ft. w/Sunroom 3031 sq. ft.
*NOTE: Please note that photos you view may have items and materials that are not standard to the plan or price. Please contact sales agent for specific details.
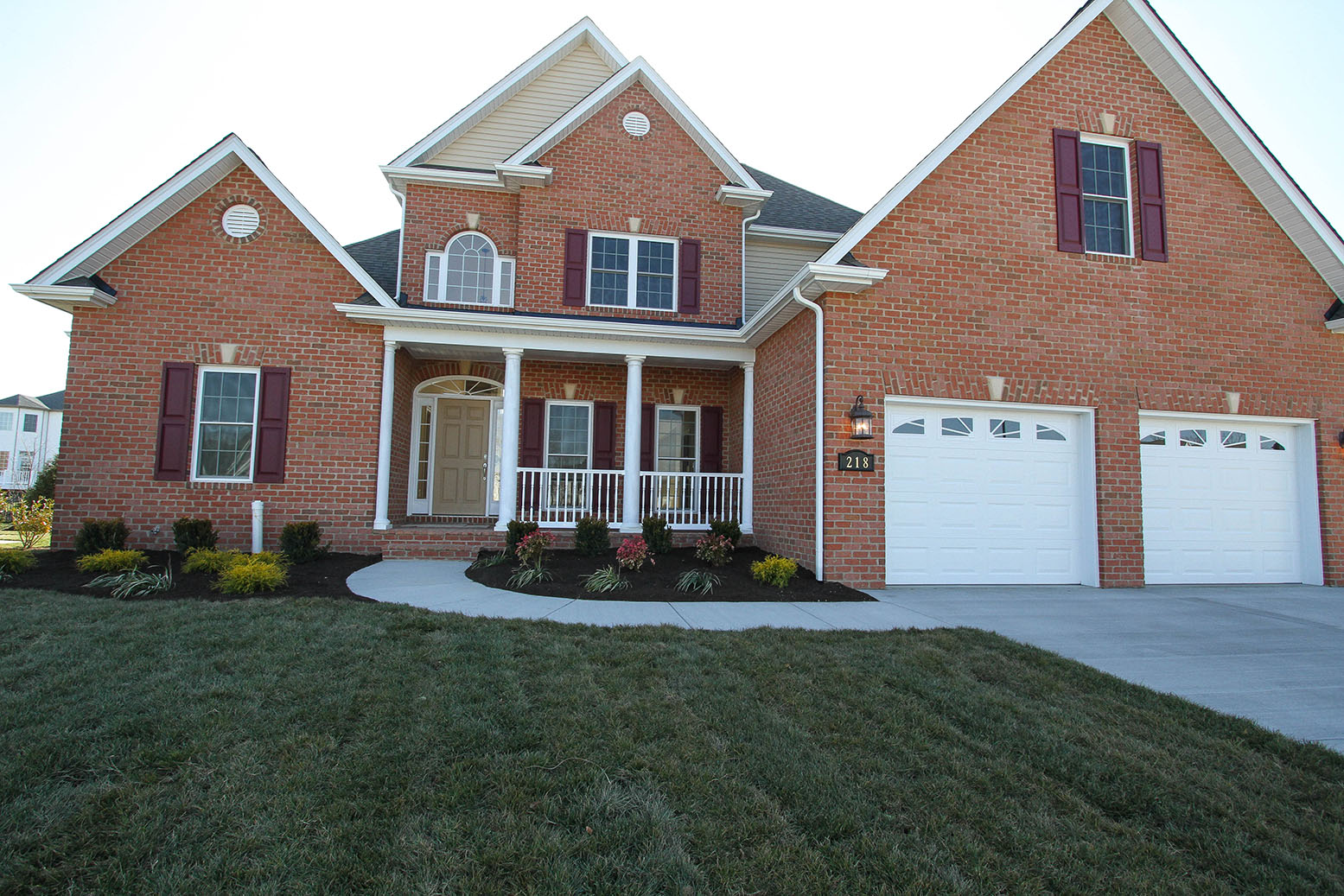
Front Elevation
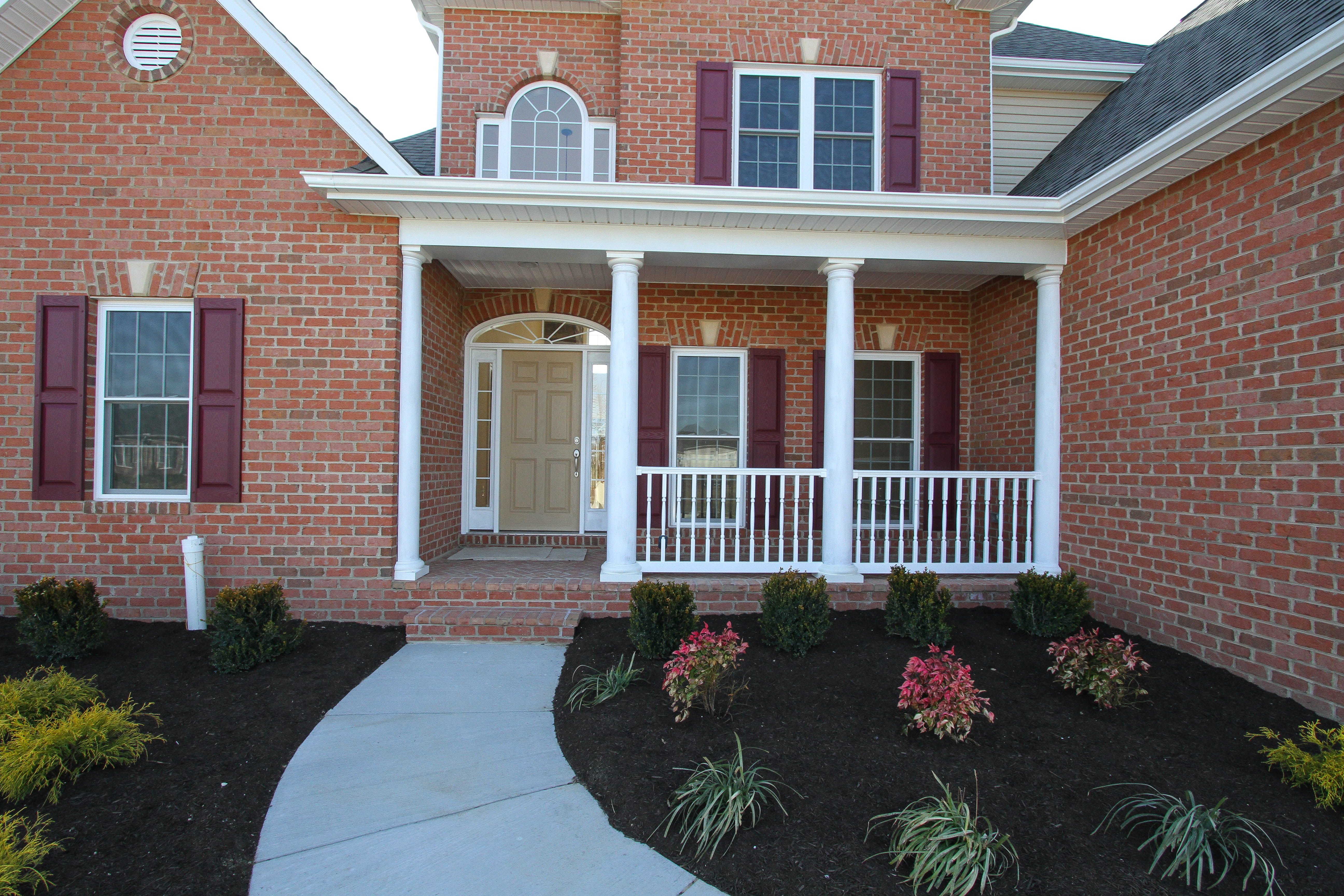
Brick Front with a covered porch and low maintenance columns and rails.
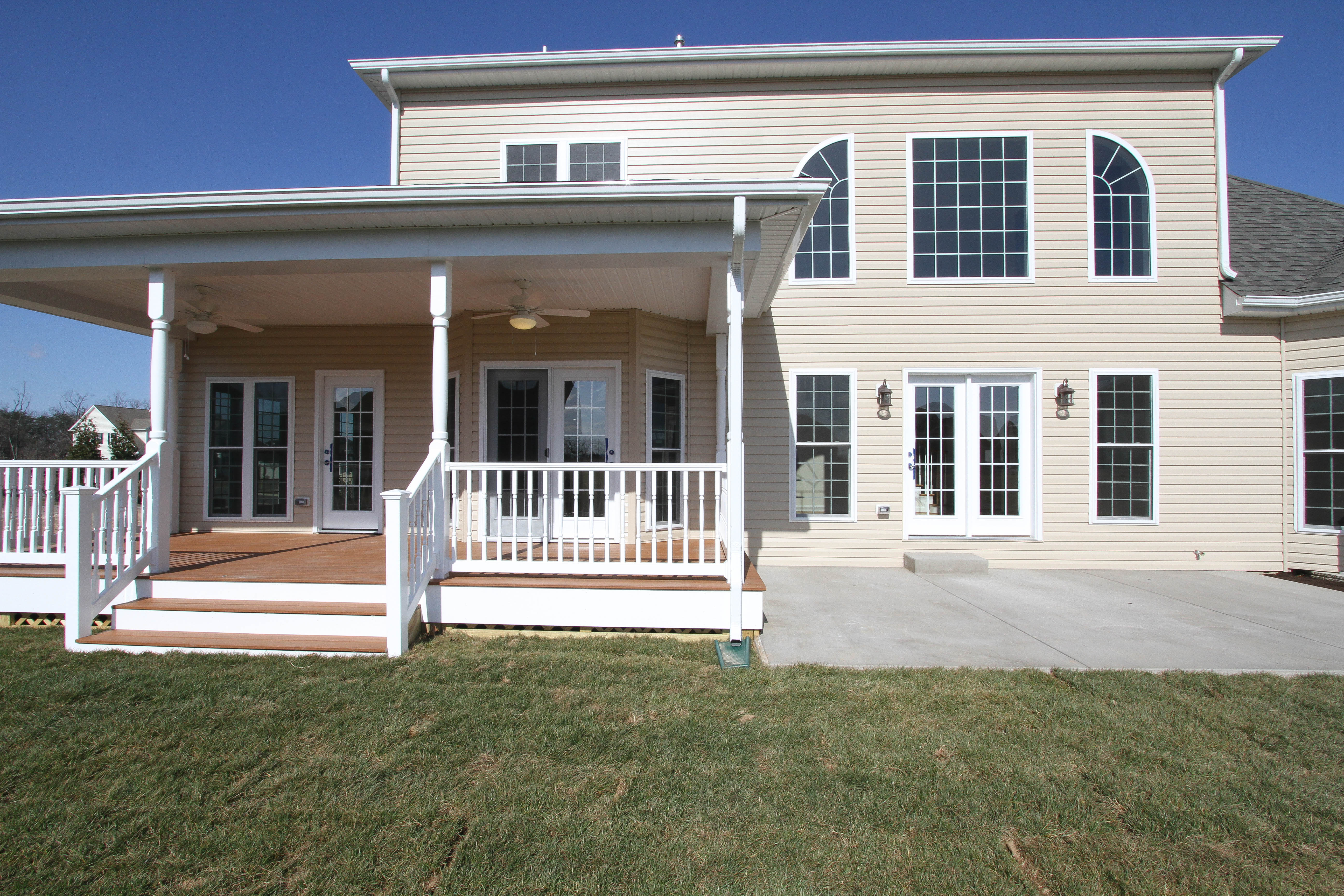
Beautiful bay window off of the porch and elegant rear wall of windows in the family room.
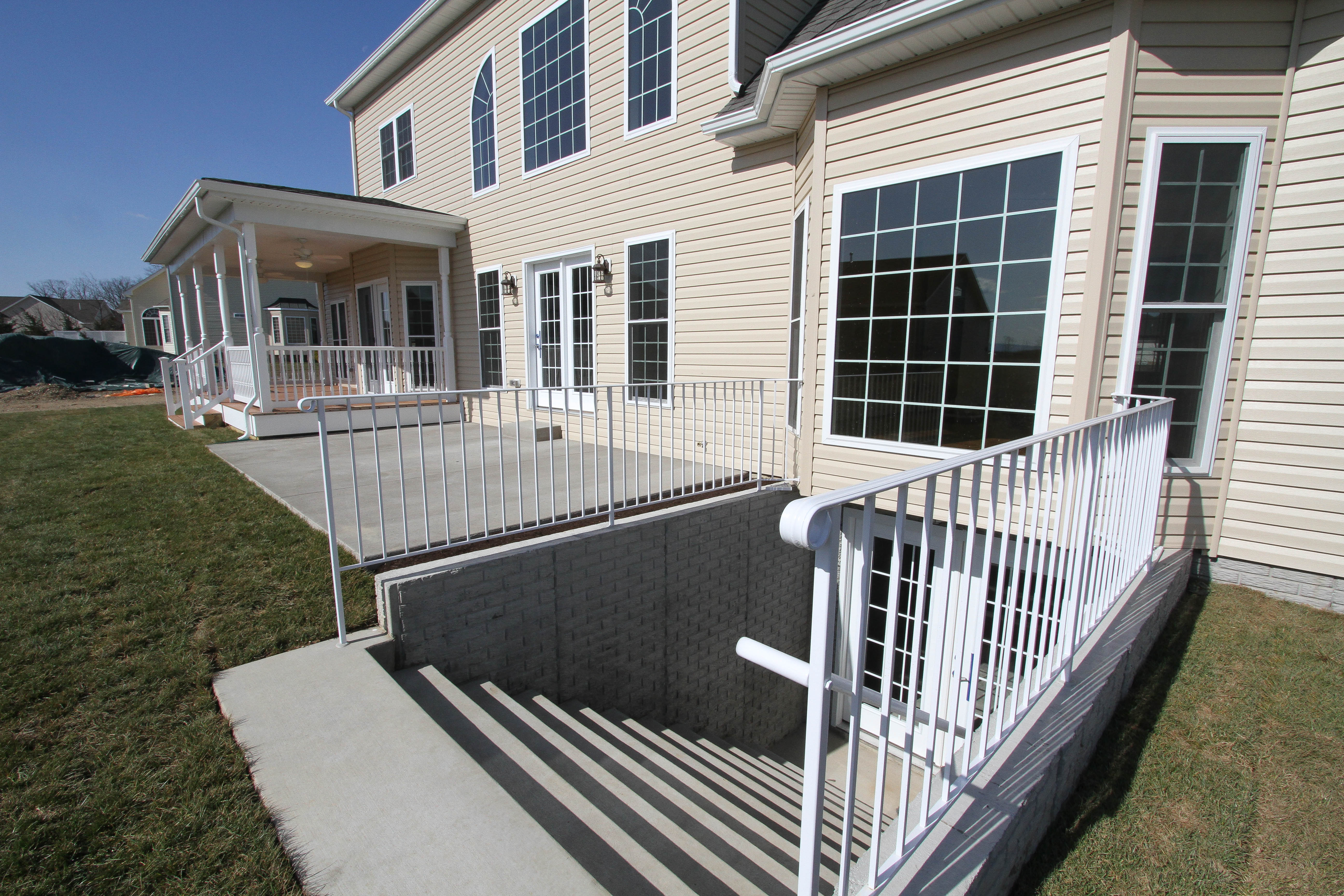
Covered rear porch, concrete patio and double wide exit from basement.
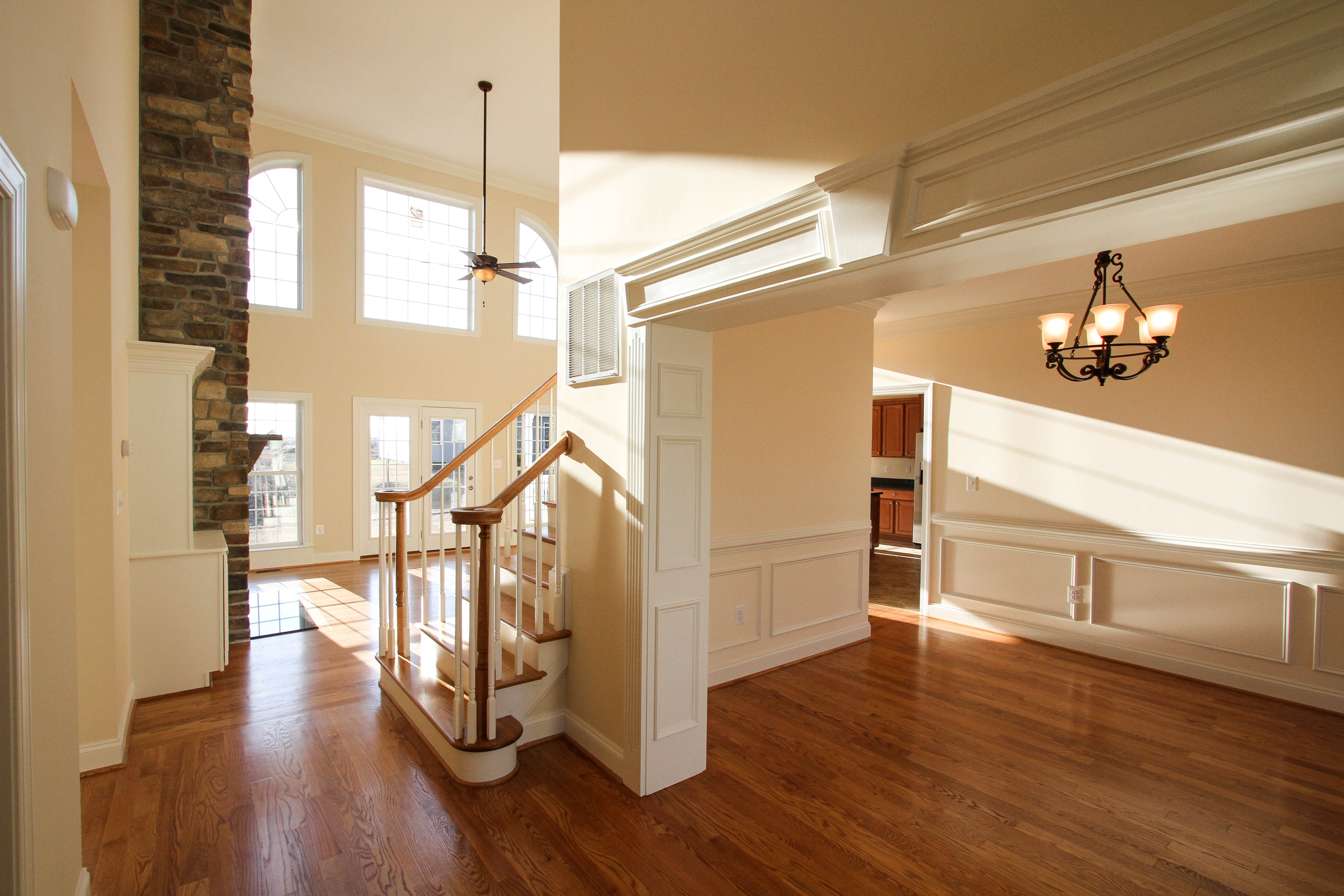
The combination of trim, wood flooring, stylish stair, soaring ceilings and windows create a stunning first impression.
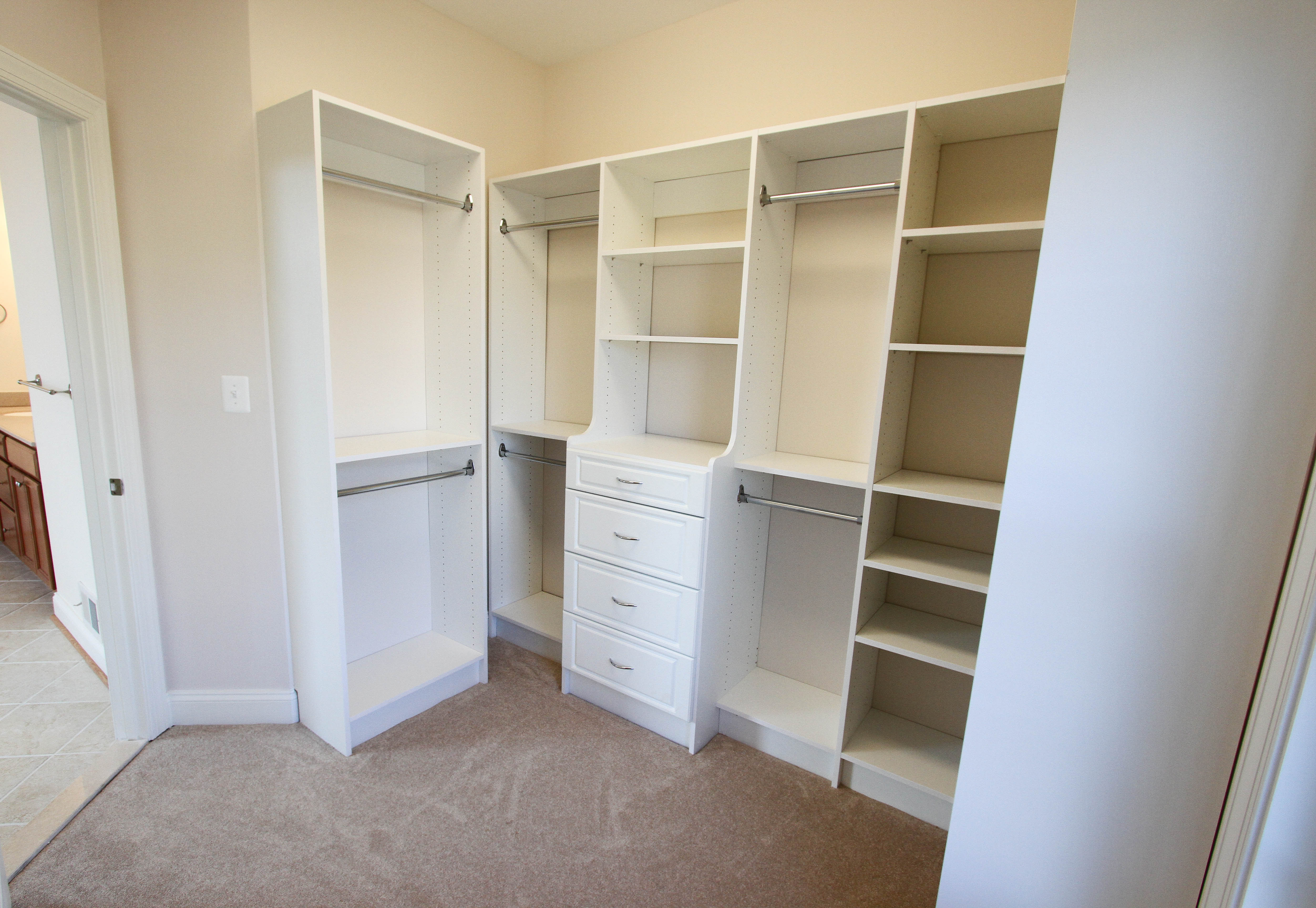
Have Foreman design a custom closet system for your closets (optional).
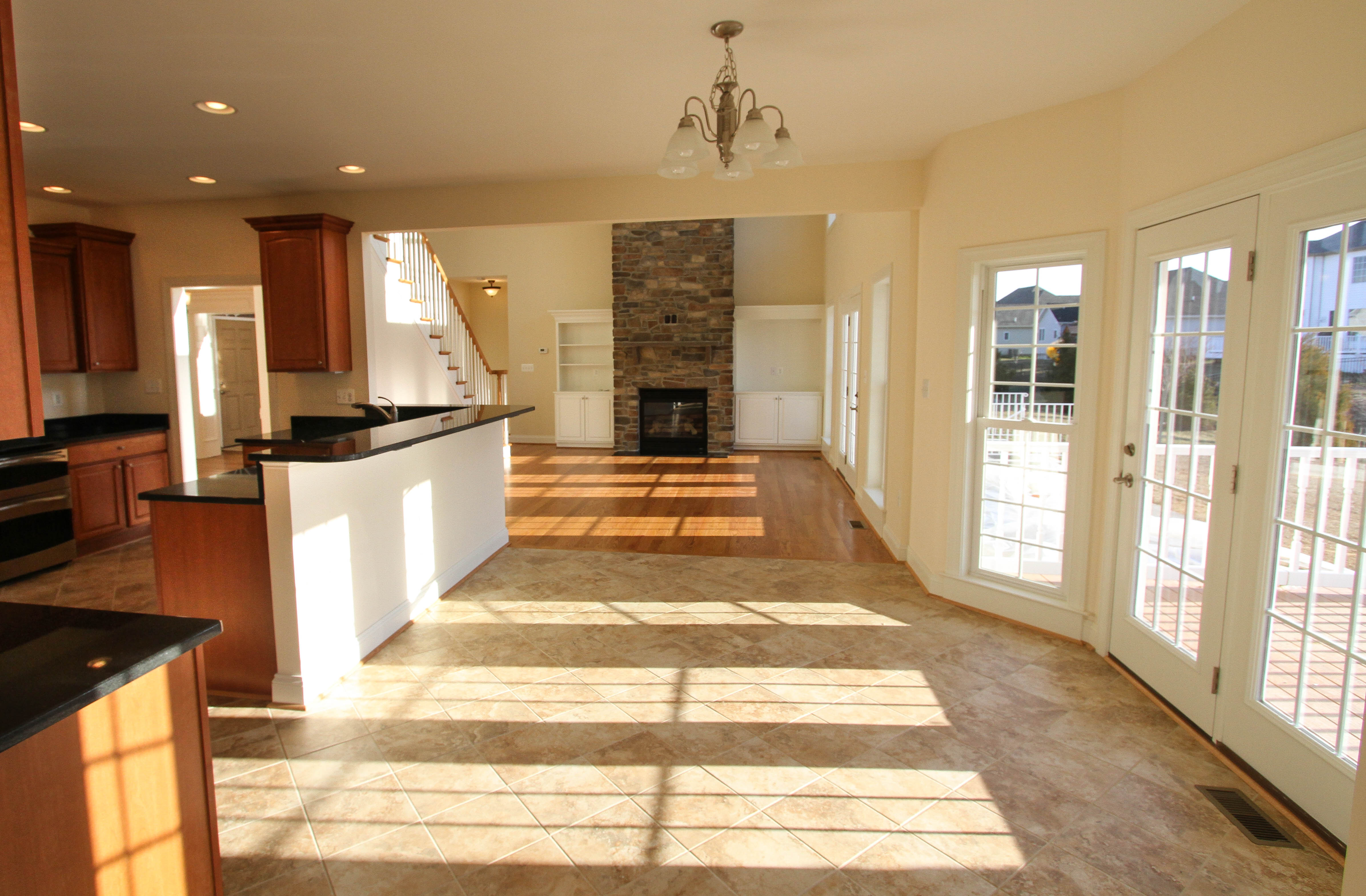
A view from the breakfast area opens to the family room and kitchen.
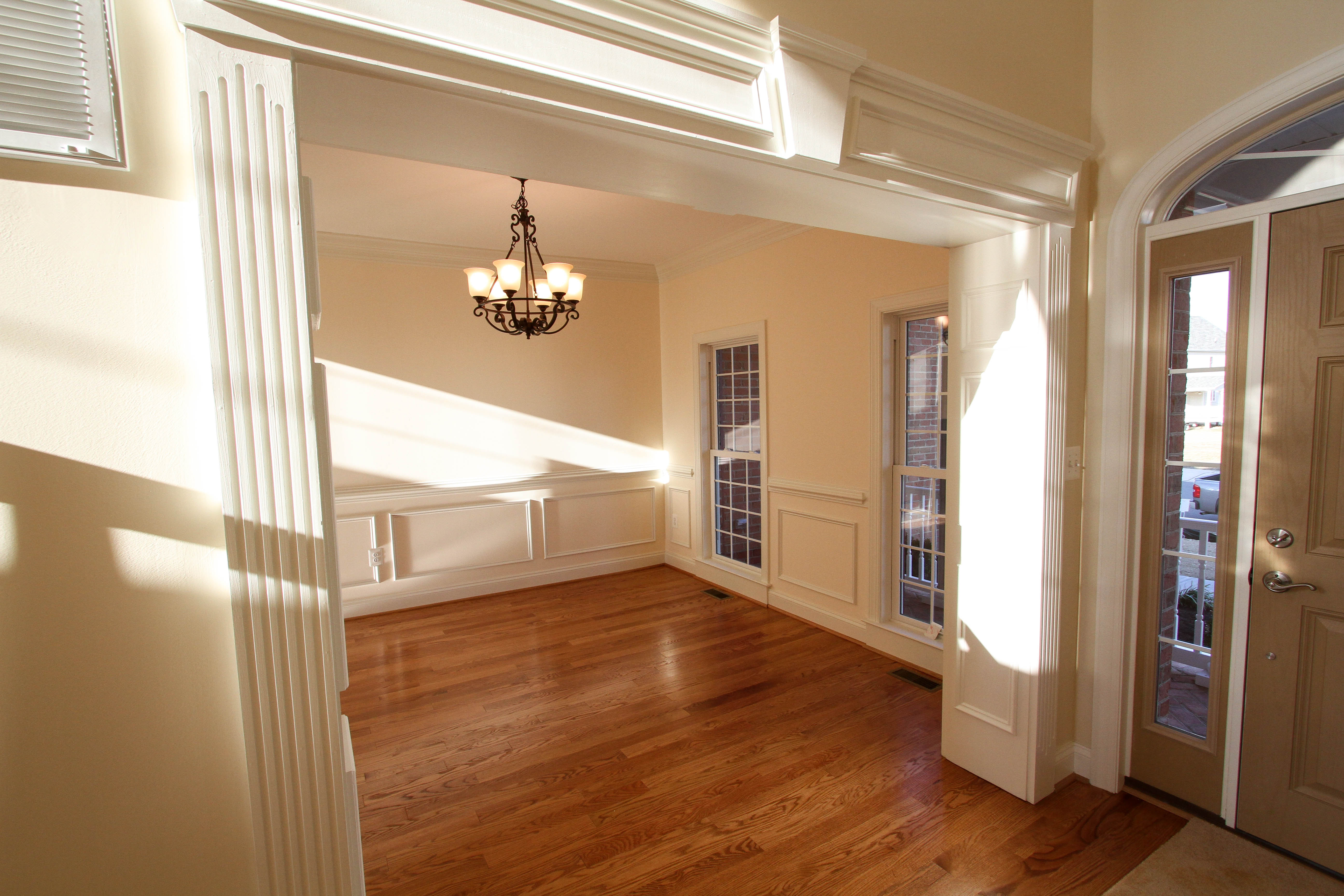
An entrance to a dining room that you will not forget.
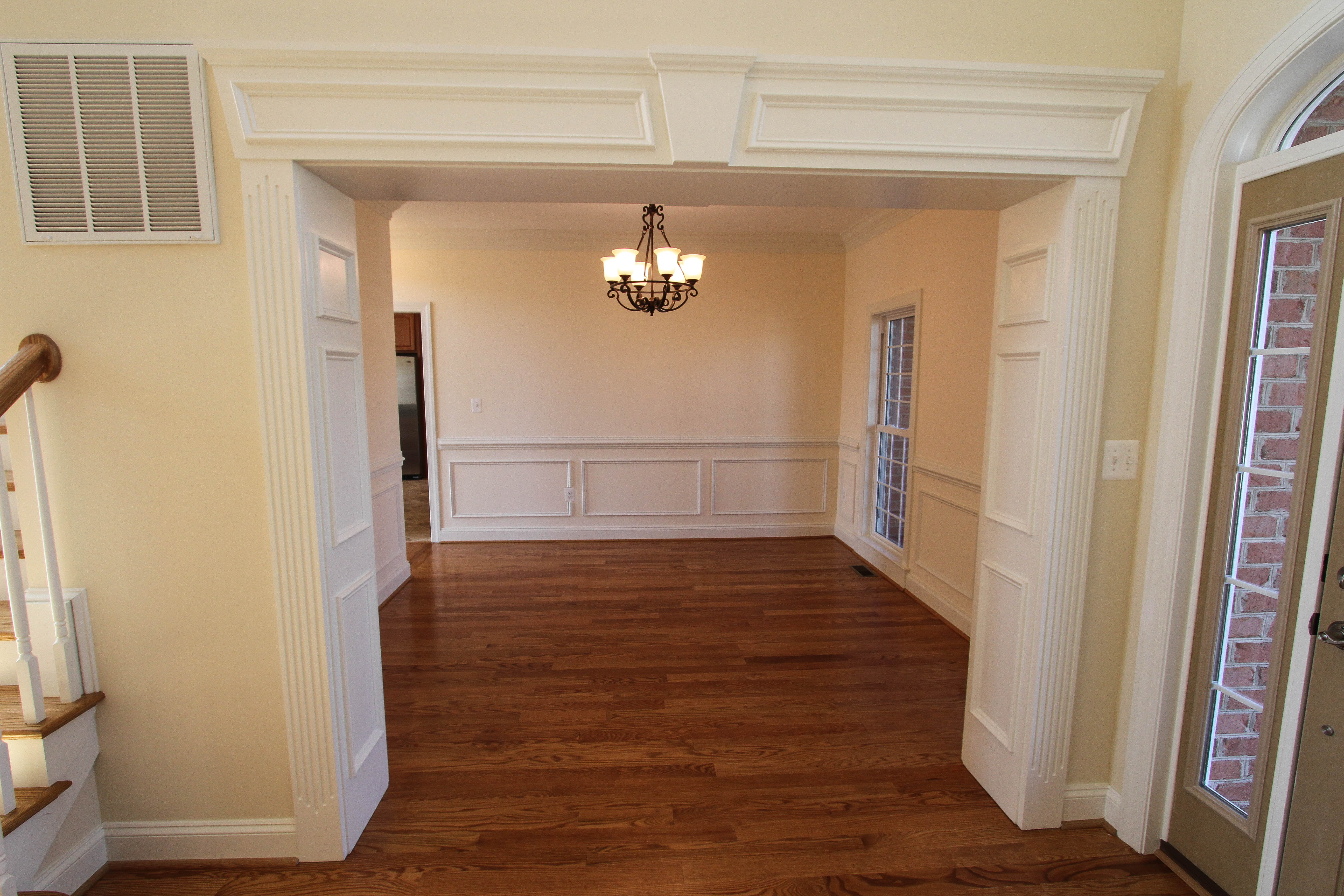
The trim sets off the nicely sized dining area.
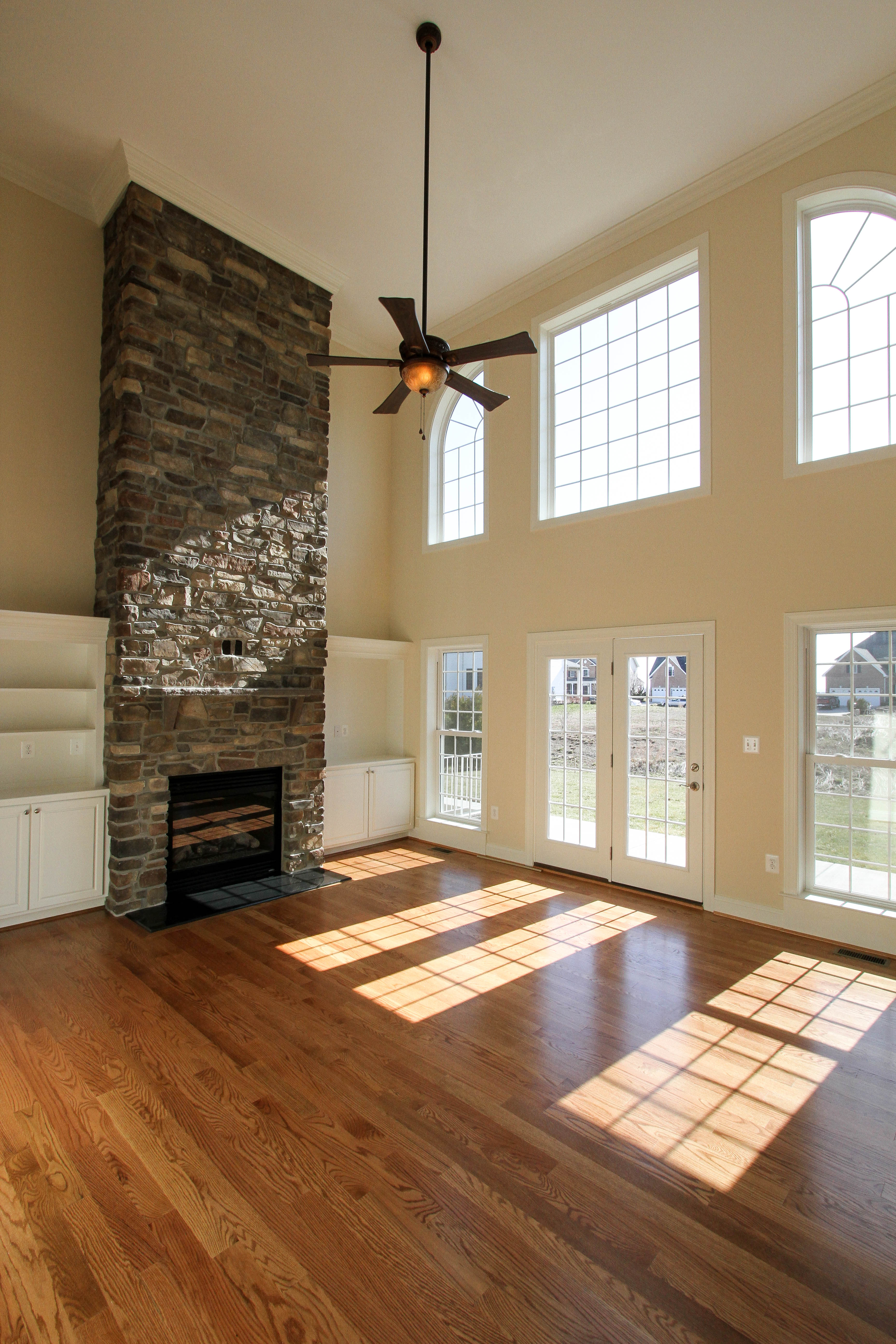
A rear window arrangement brings the outside in.
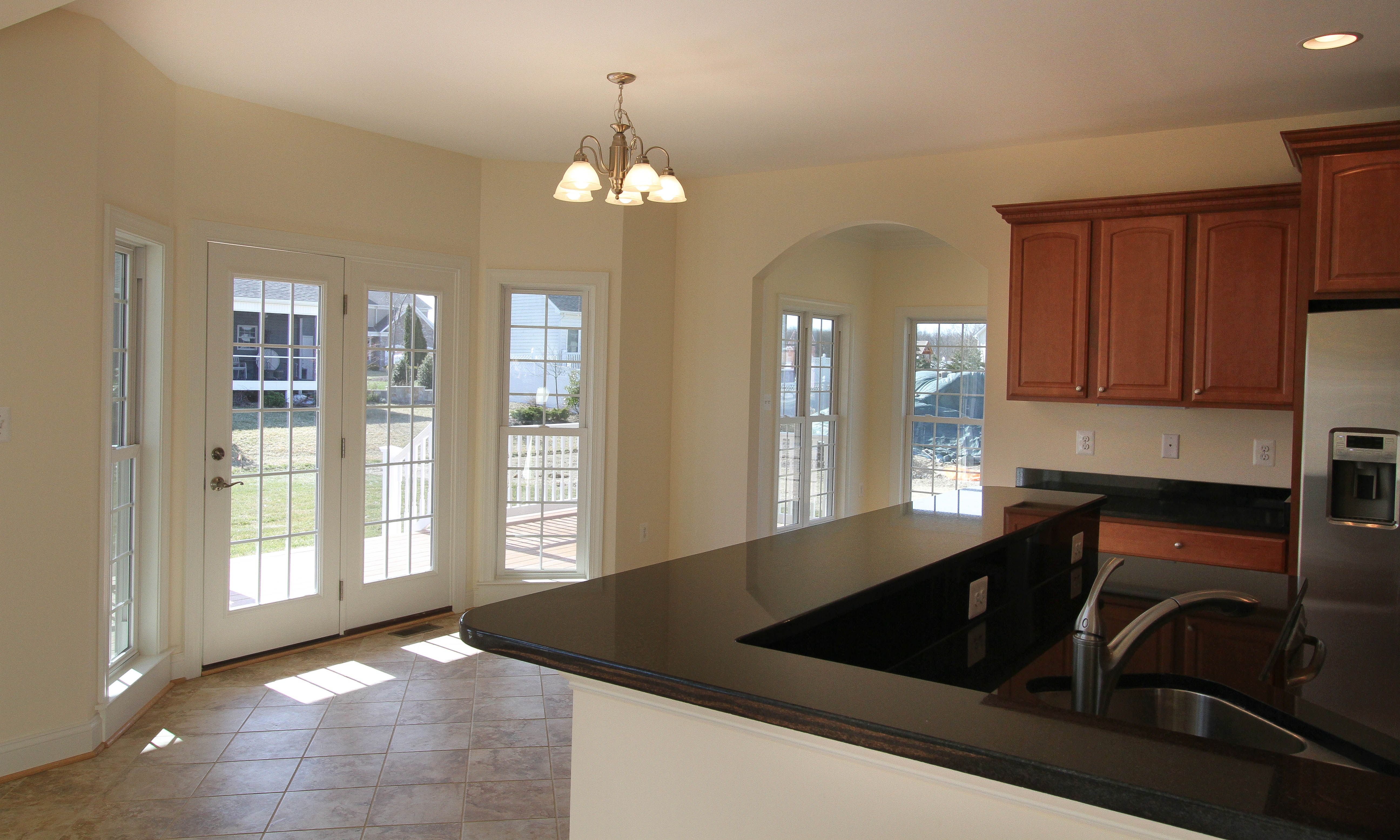
Breakfast bar looking into the breakfast room and the entrance to sunroom.
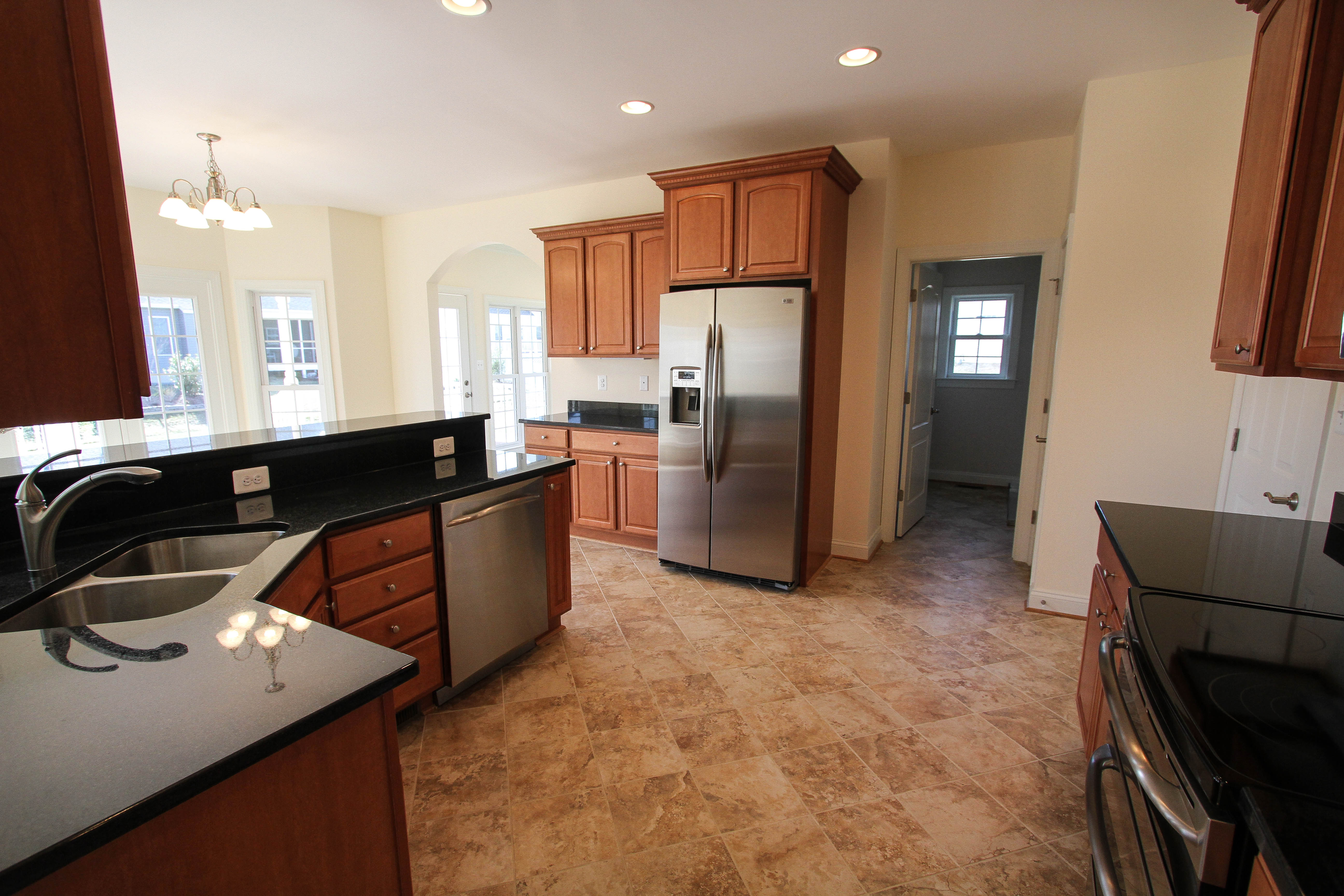
Ample space for multiple cooks.
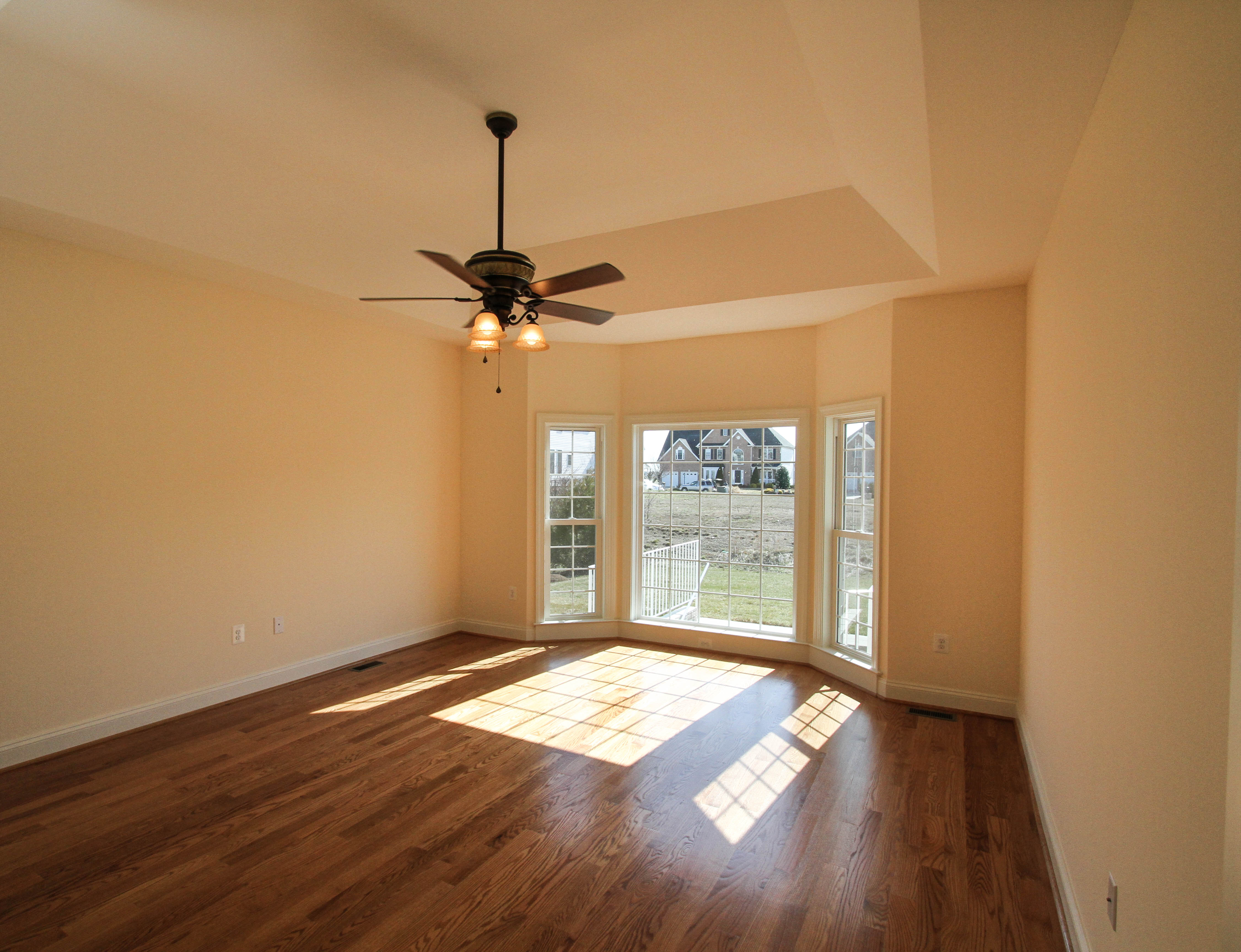
Bay window with a lovely tray ceiling and oak hardwood flooring.
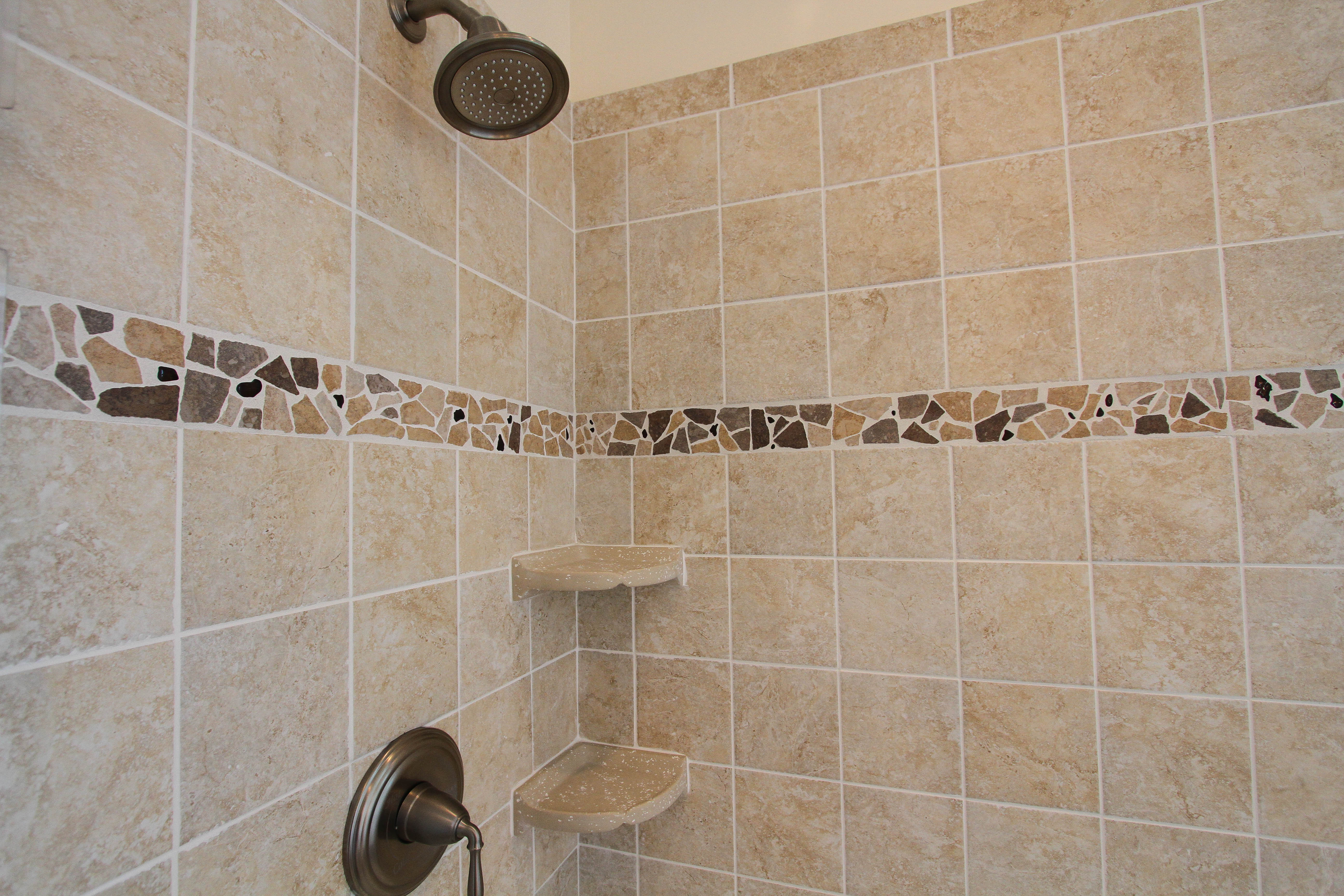
Beautifully appointed shower with a tile deco and soap trays.
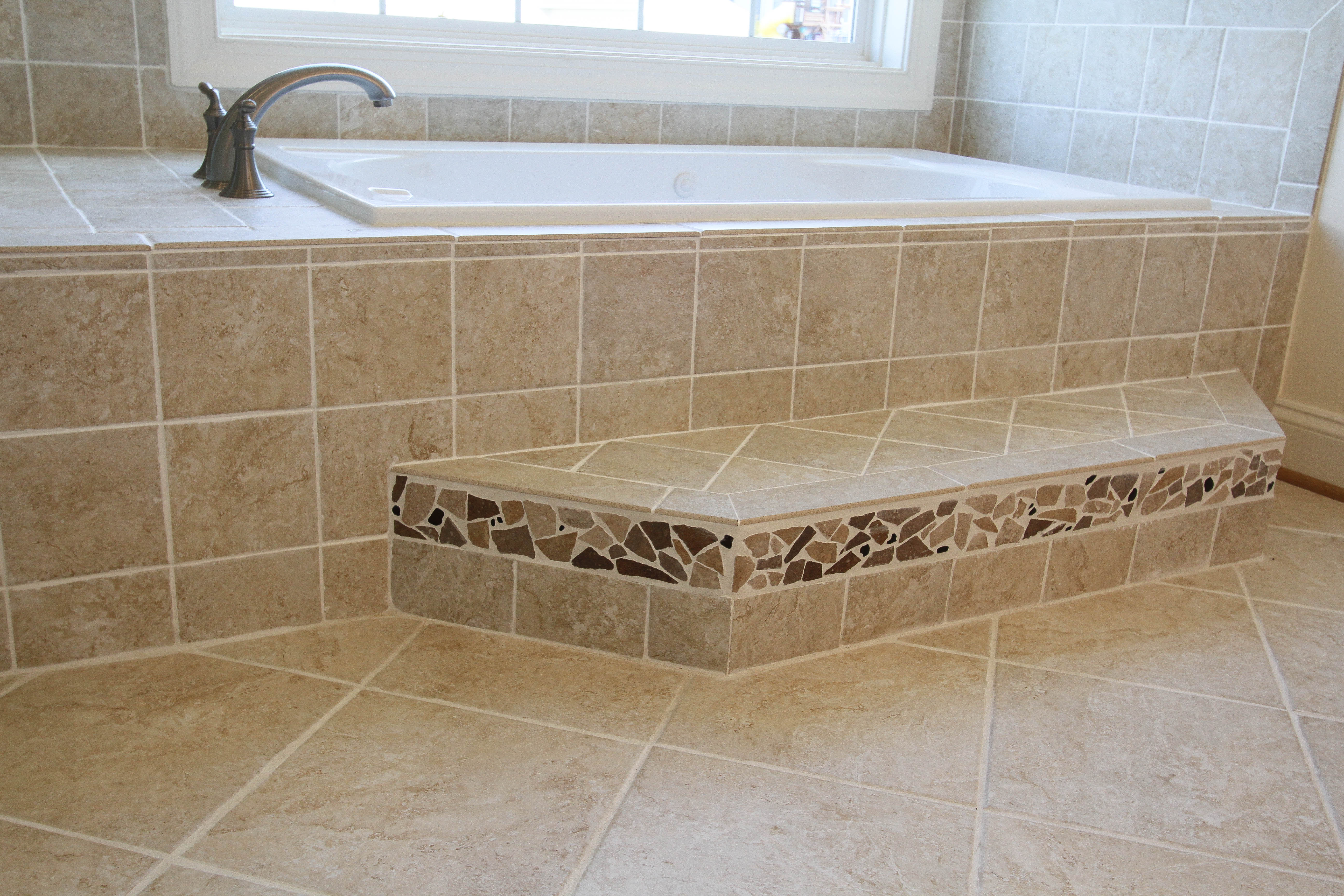
Its all in the details that make a home a home.
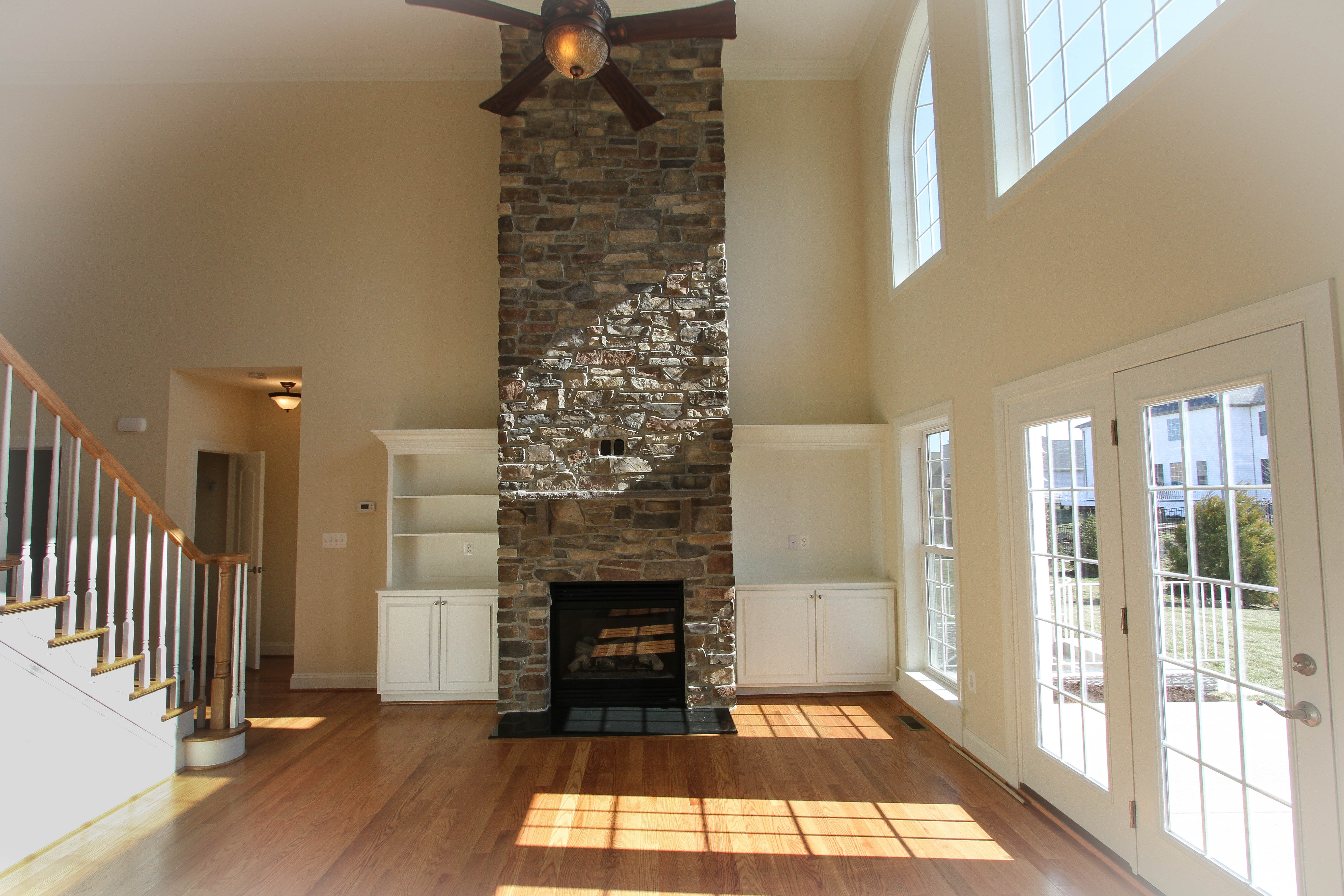
Stone to ceiling with flush granite hearth. Attractive rear window design.
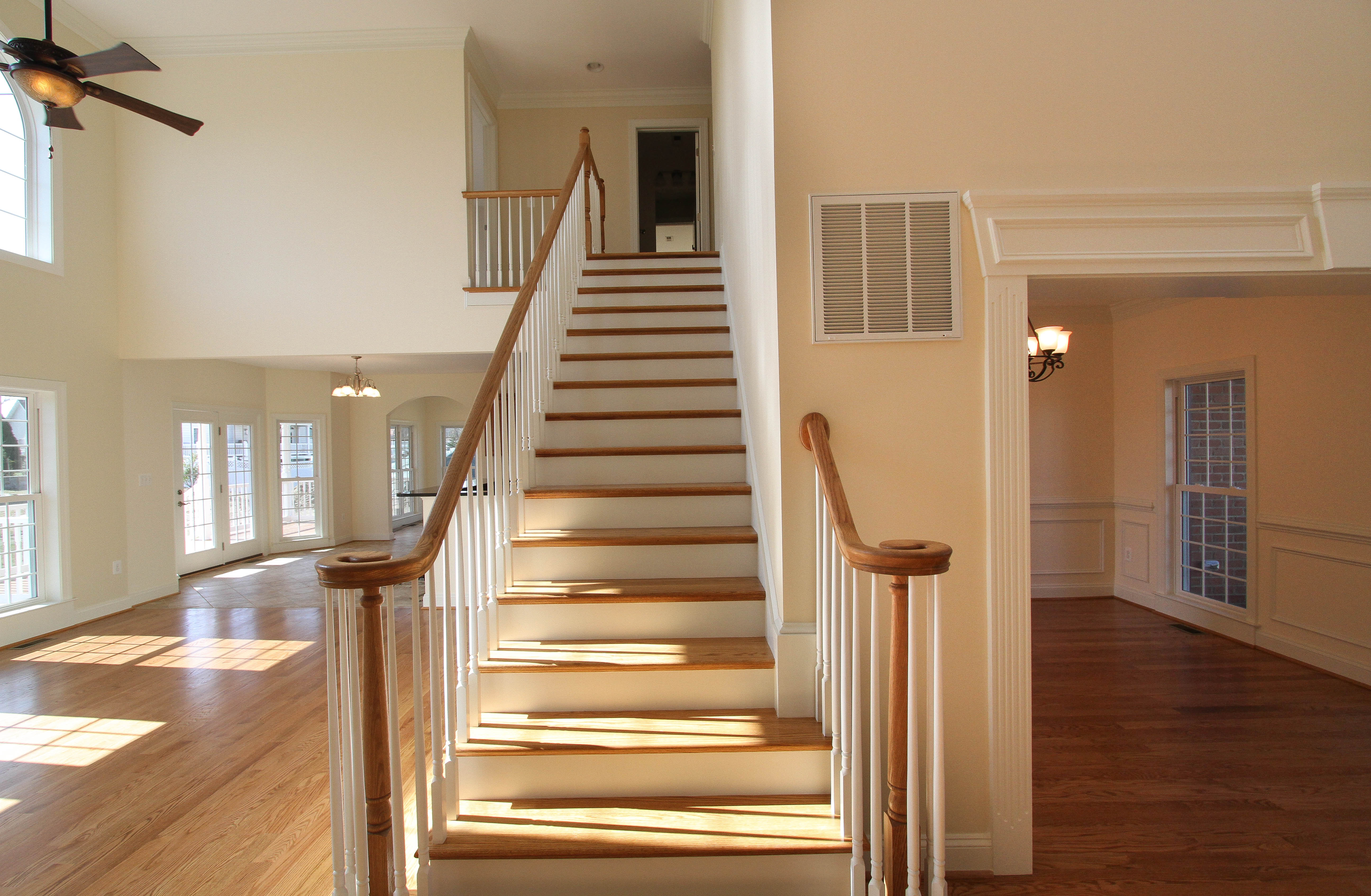
An open view from each and every corner of this home.
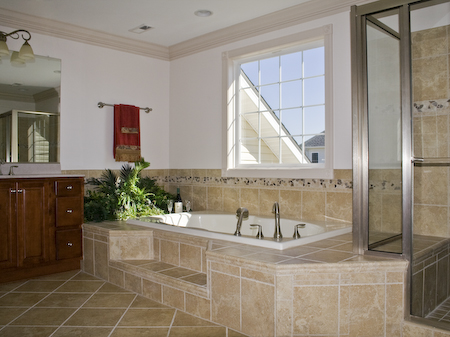
Light filled master bathroom with oversized soaking tub.
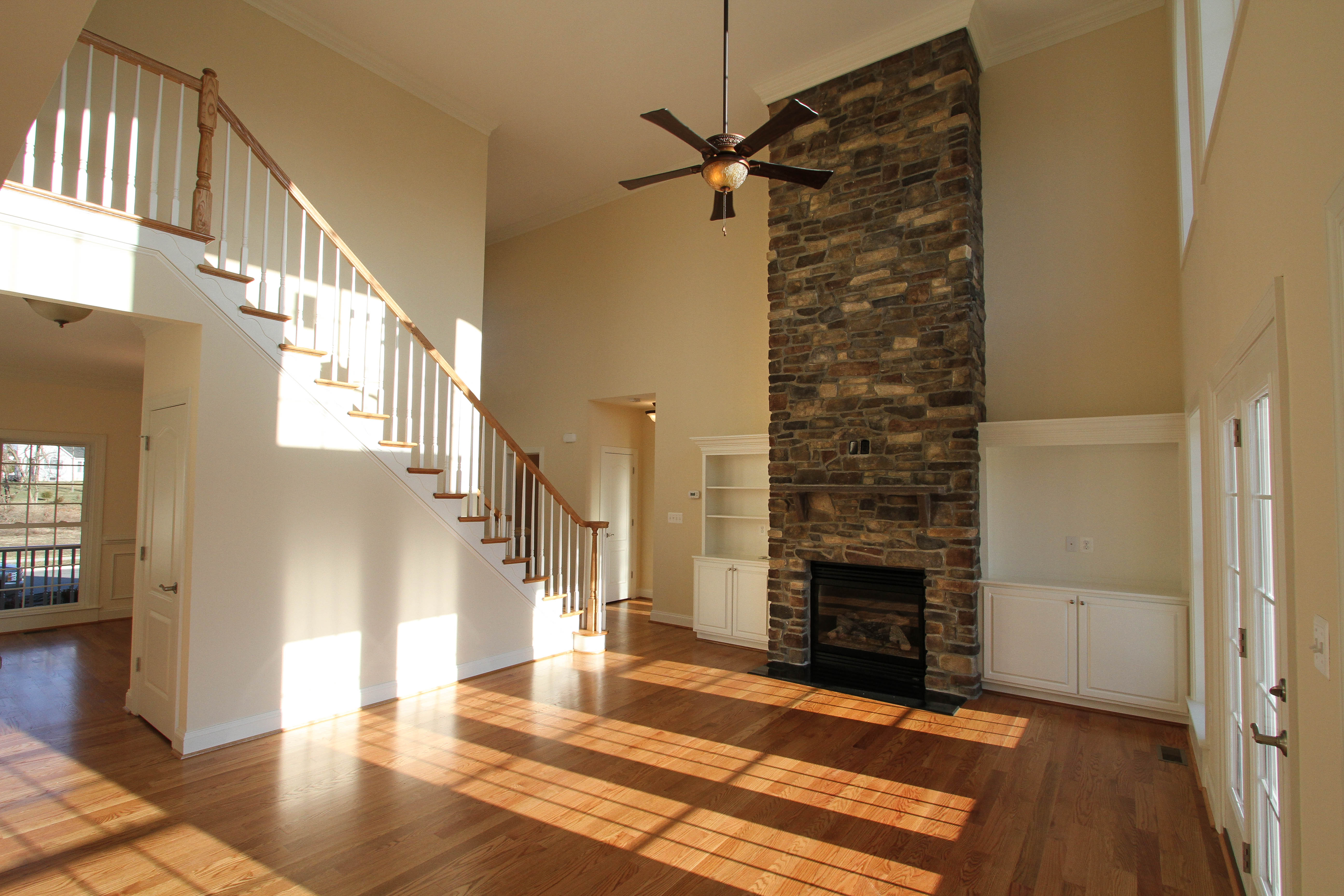
The combination of stone to the ceiling, oak wood flooring and built In's give this room a warm quality.
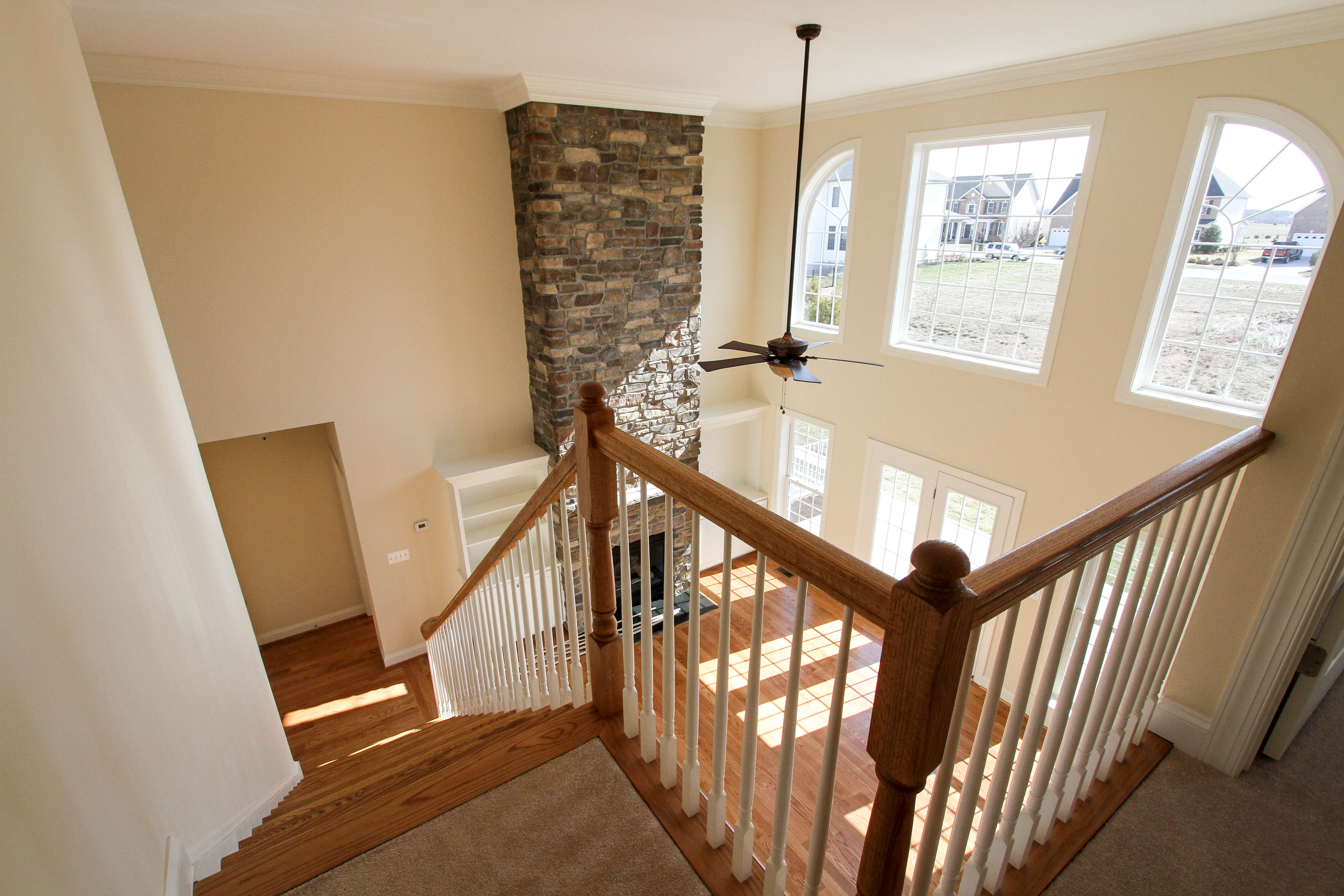
Bright natural light filled great room with beautiful window detailing.
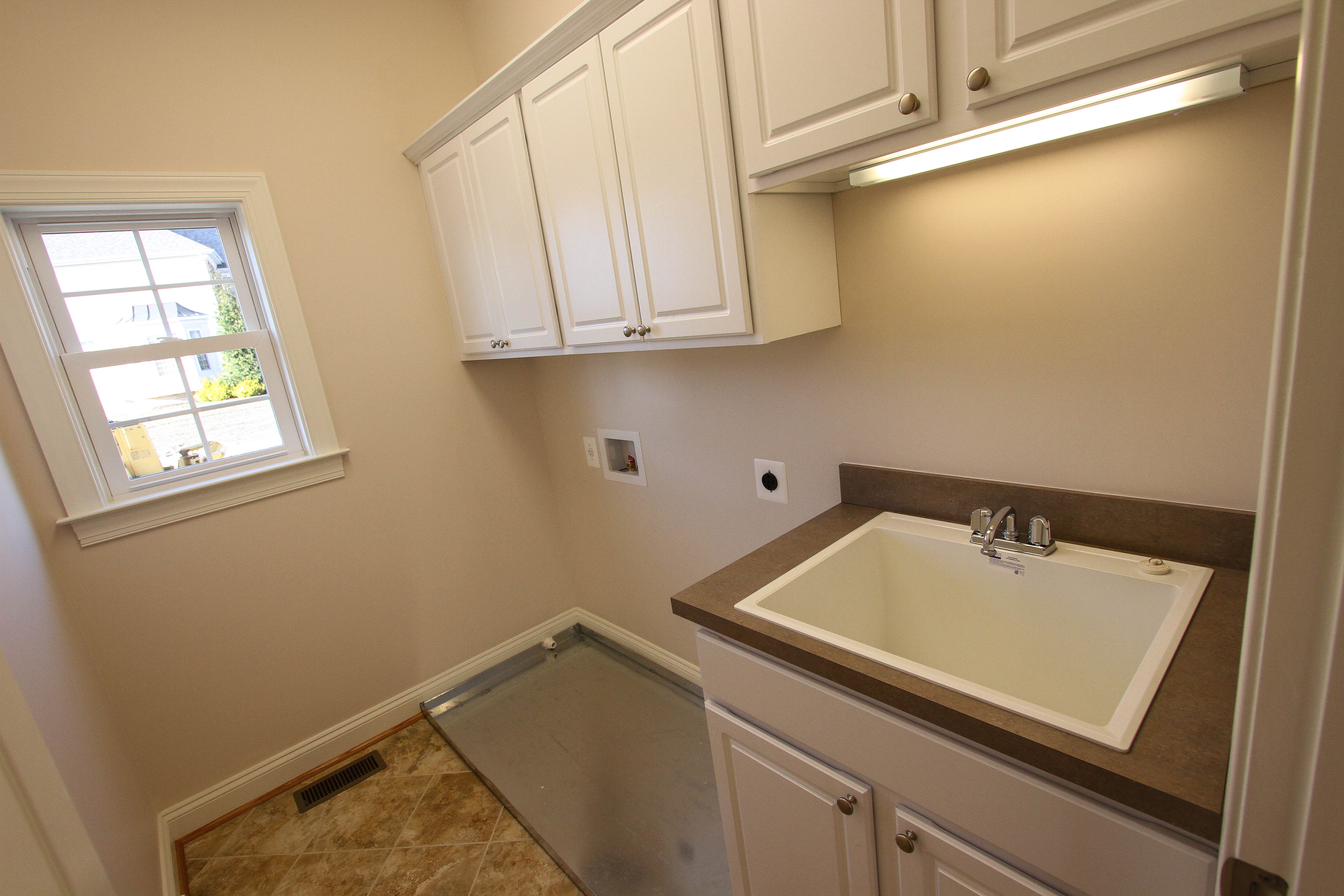
Over head cabinets, ceramic tile floors and built in utility sink.
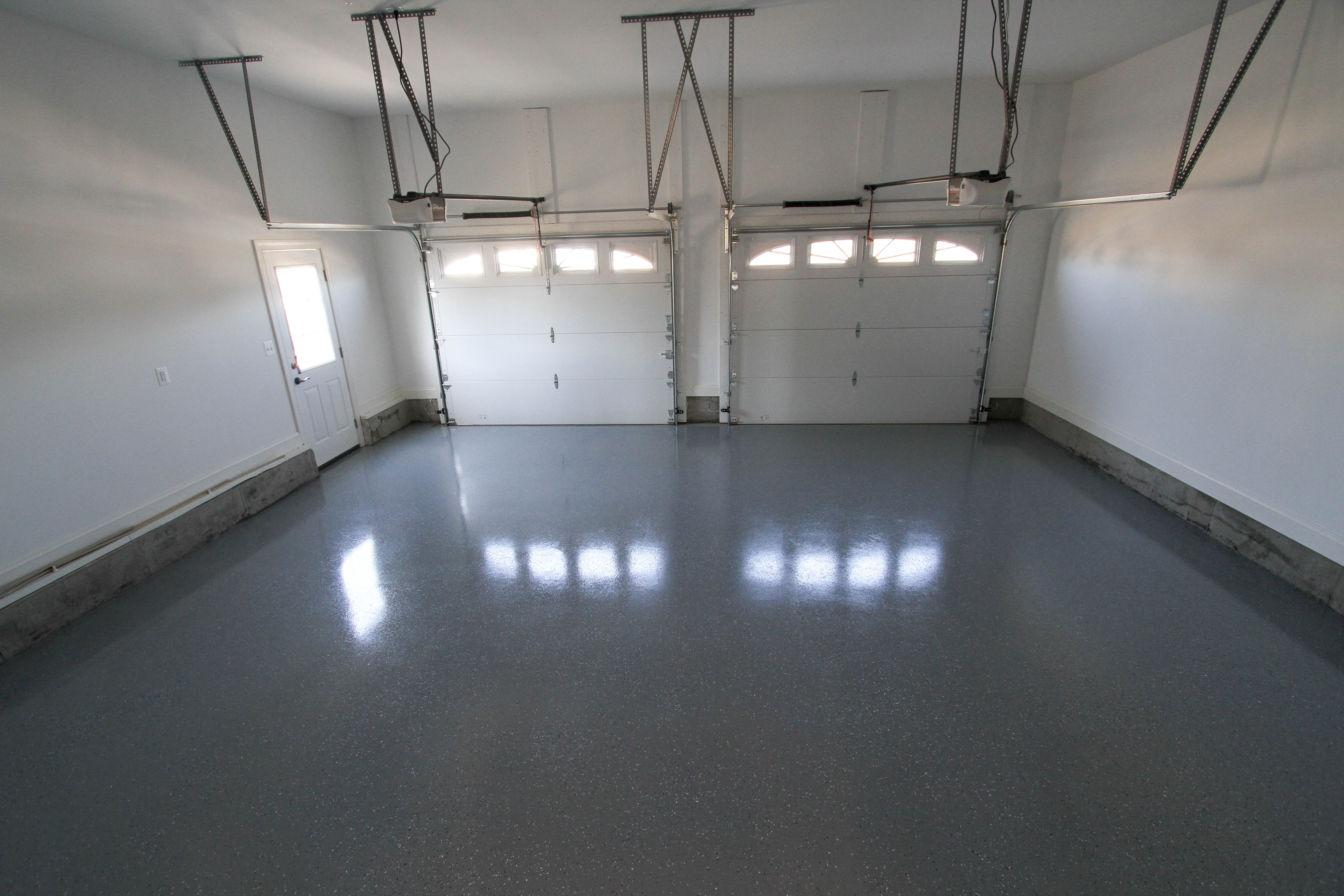
Garages are drywalled, painted and trimmed. Floor sealed (optional).
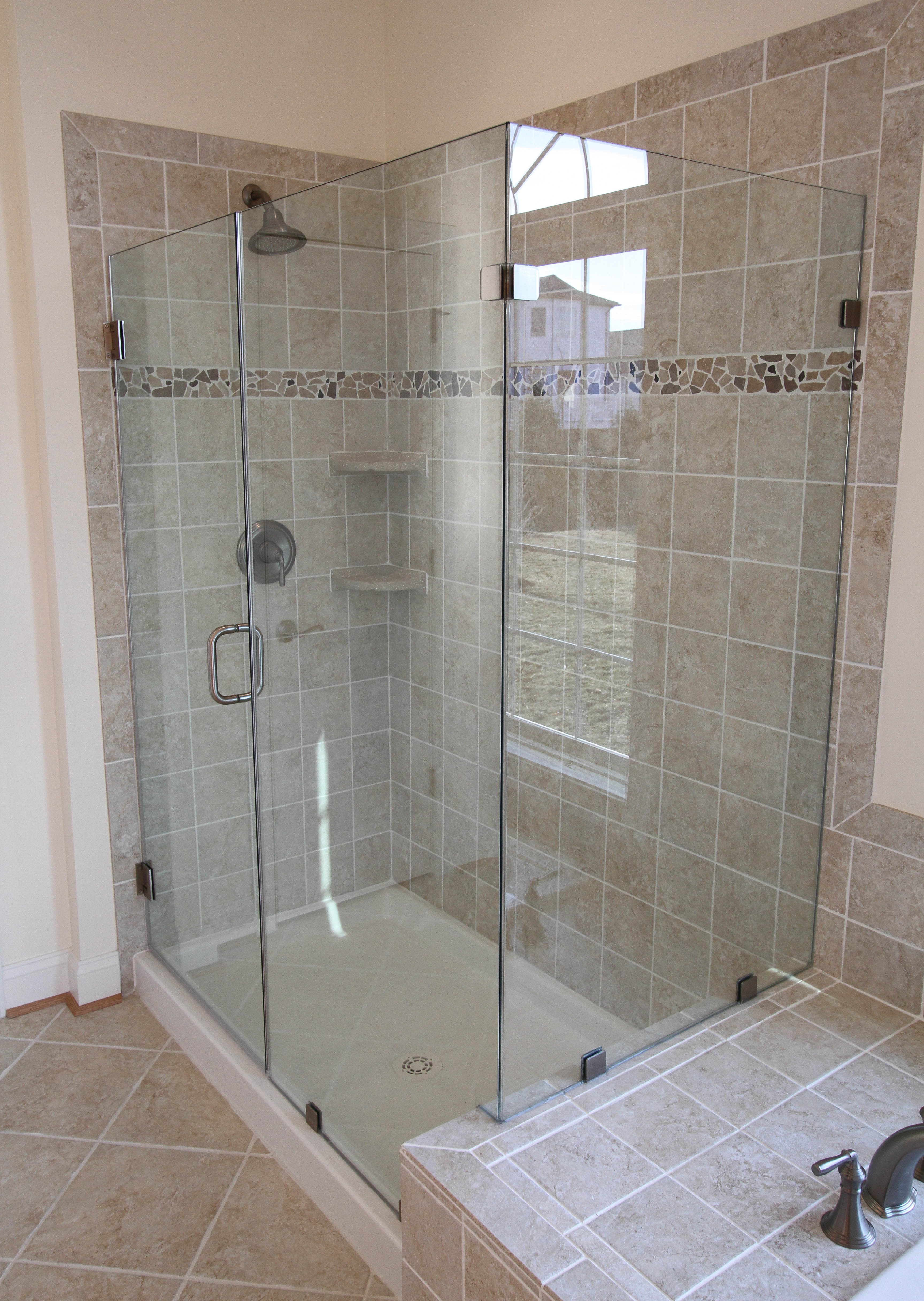
Seamless shower door, decorative tile with soap trays.
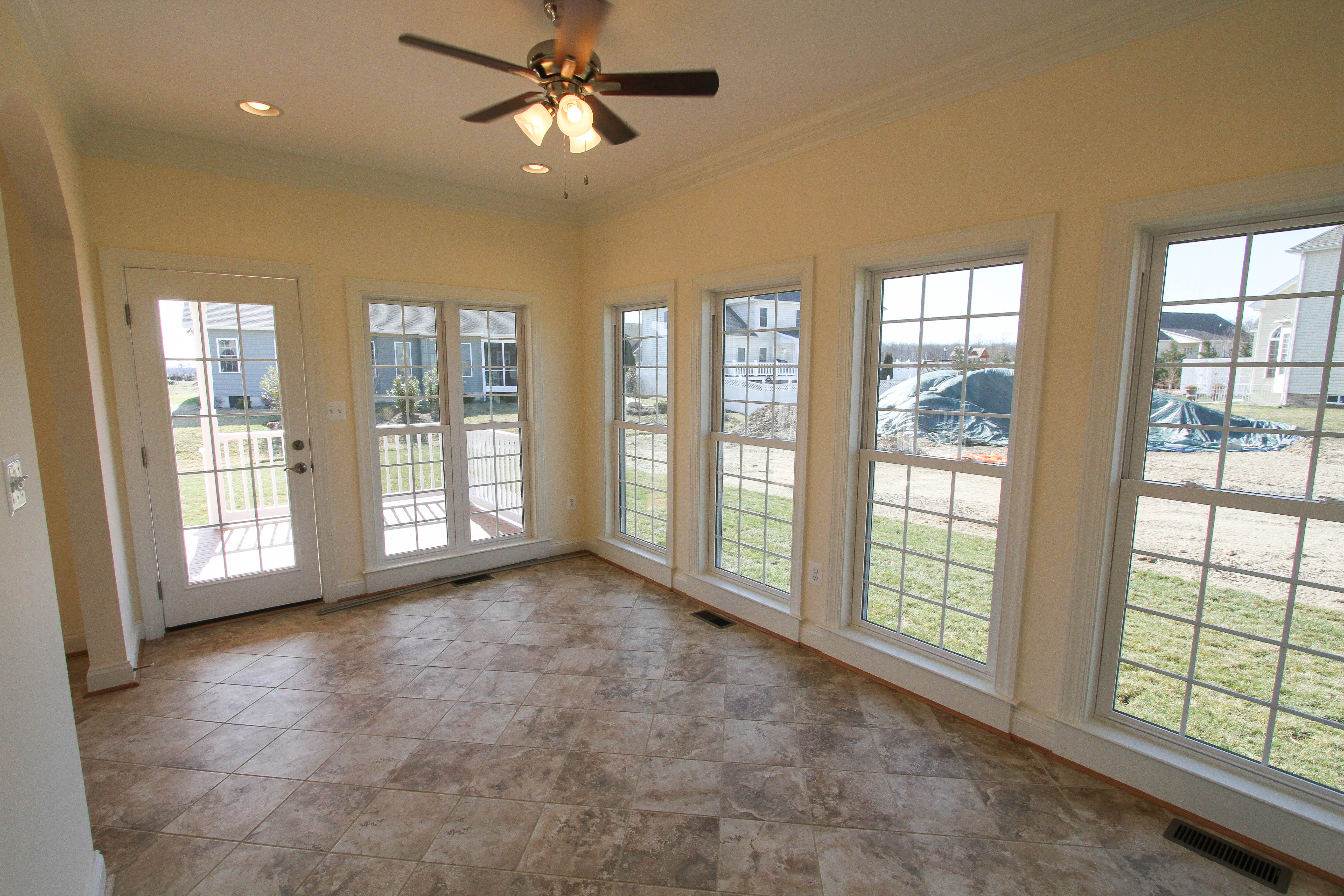
Ceramic tile floor with an abundance of windows to fill this room with natural light.

