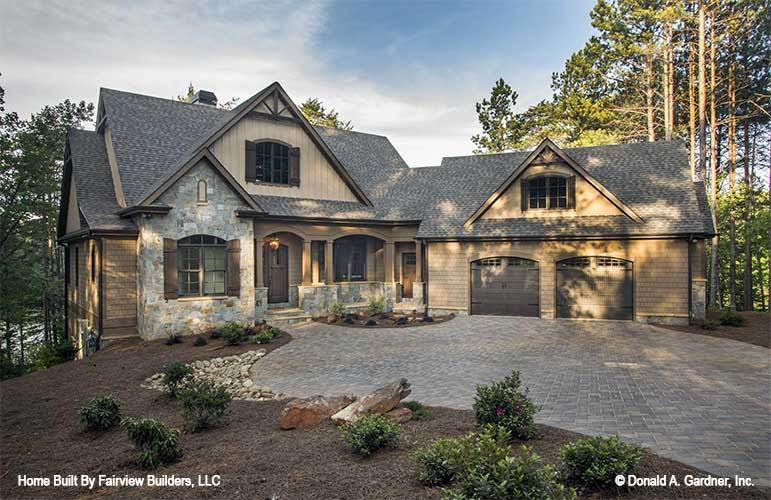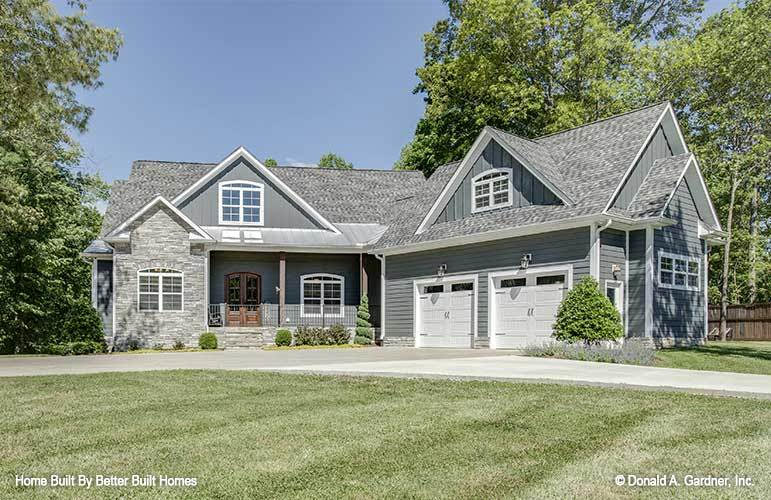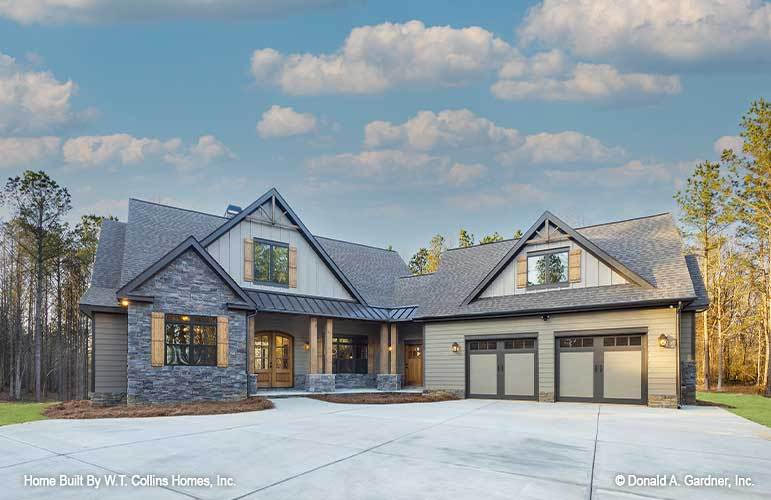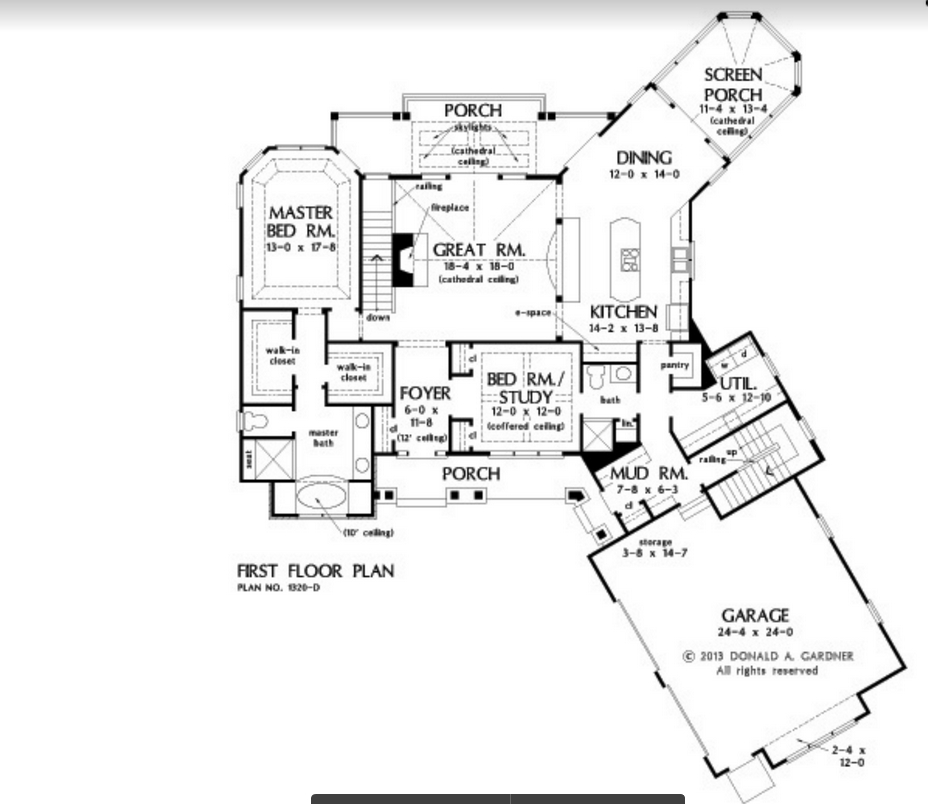Trending with Donald A. Gardner: The Butler Ridge

The Butler Ridge by architect Thomas A. Gardner is a good example of the style houses that Foreman Builders has a passion to deliver for our clients


Note how the same houseplan can have a total different look and feel when you change materials
"Time and time again, when meeting with potential clients, this plan is mentioned. This floor plan is perfect for land that lends itself to the popular "walk-out basement". This plan is not only trending with Don Gardner, but it is also one of our website's most popular pages. We built this home with a major modification of adding an In-Law Suite and can be found at The Mountain View - Foreman Builders. As you can see on the Don Gardner page and Foreman Builders page, this home can take on many looks - craftsman, mountain, and even European. The large kitchen and vast outdoor living areas are some features that are mentioned when discussing this plan."

bonus room

Basement


