The Mountain View
When thinking of a house with a 'Wow Factor', the Mountain View comes to mind. The floor plan was clearly designed to be on a hill side with its Walk-Out basement,. Each room is situated and designed to maximize views of the surrounding mountain vistas. With having porches in three sides of the home it boasts spectacular outdoor living.
Check out the amazing warmth of the inside design.
First floor main house 2207 sq ft, In-Law suite is 456 sq. ft. Basement is 1337 sq. ft (finished) and 1017 sq. ft (unfinished)
* Disclaimer: This floorplan was custom designed for these special clients that have requested the plan not to be duplicated. However, we can share with you that the original inspiration was the 'Butler Ridge' and we are of course more than willing to help you get your custom design leading to a unique floorplan just for you.
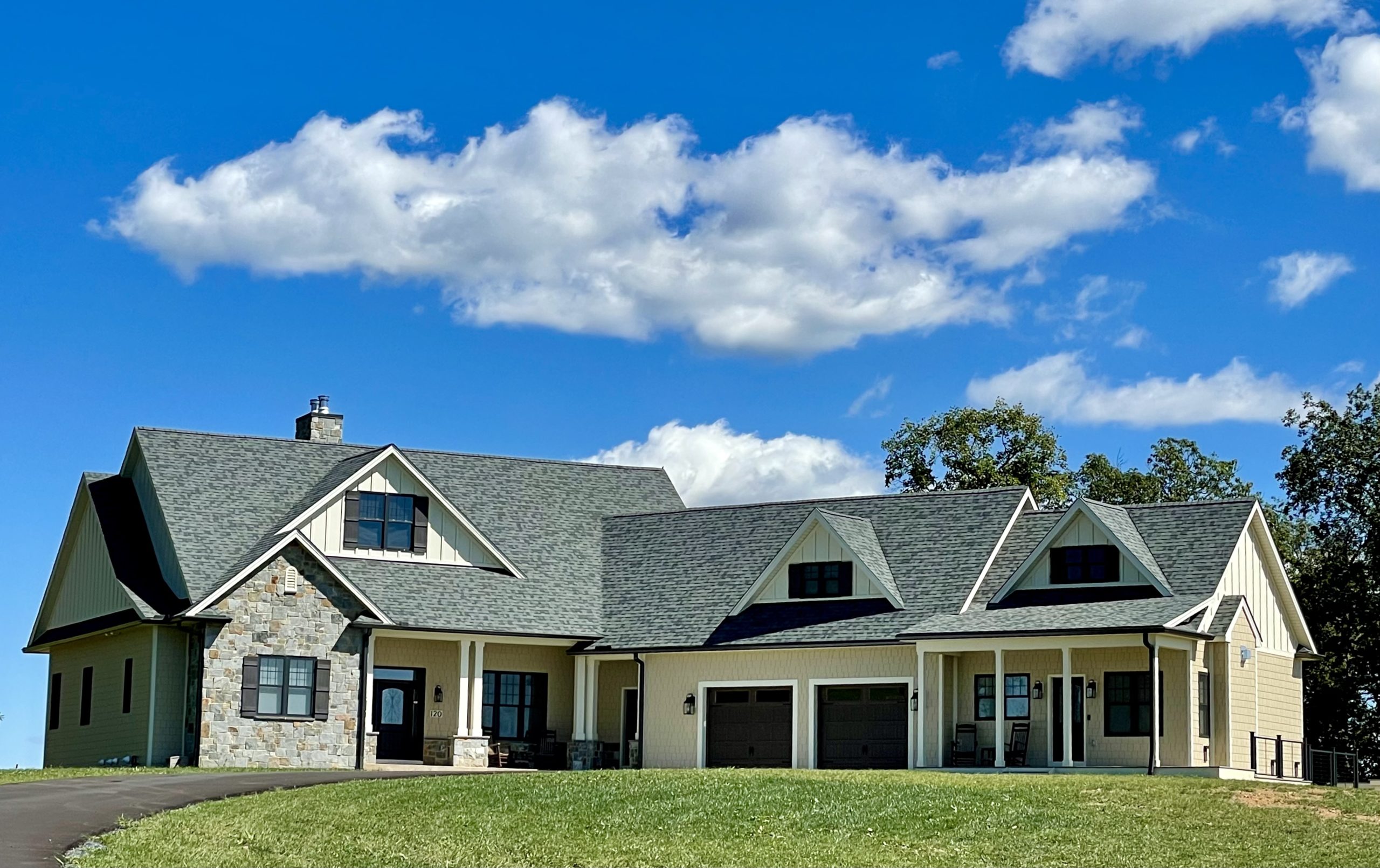
Front Elevation
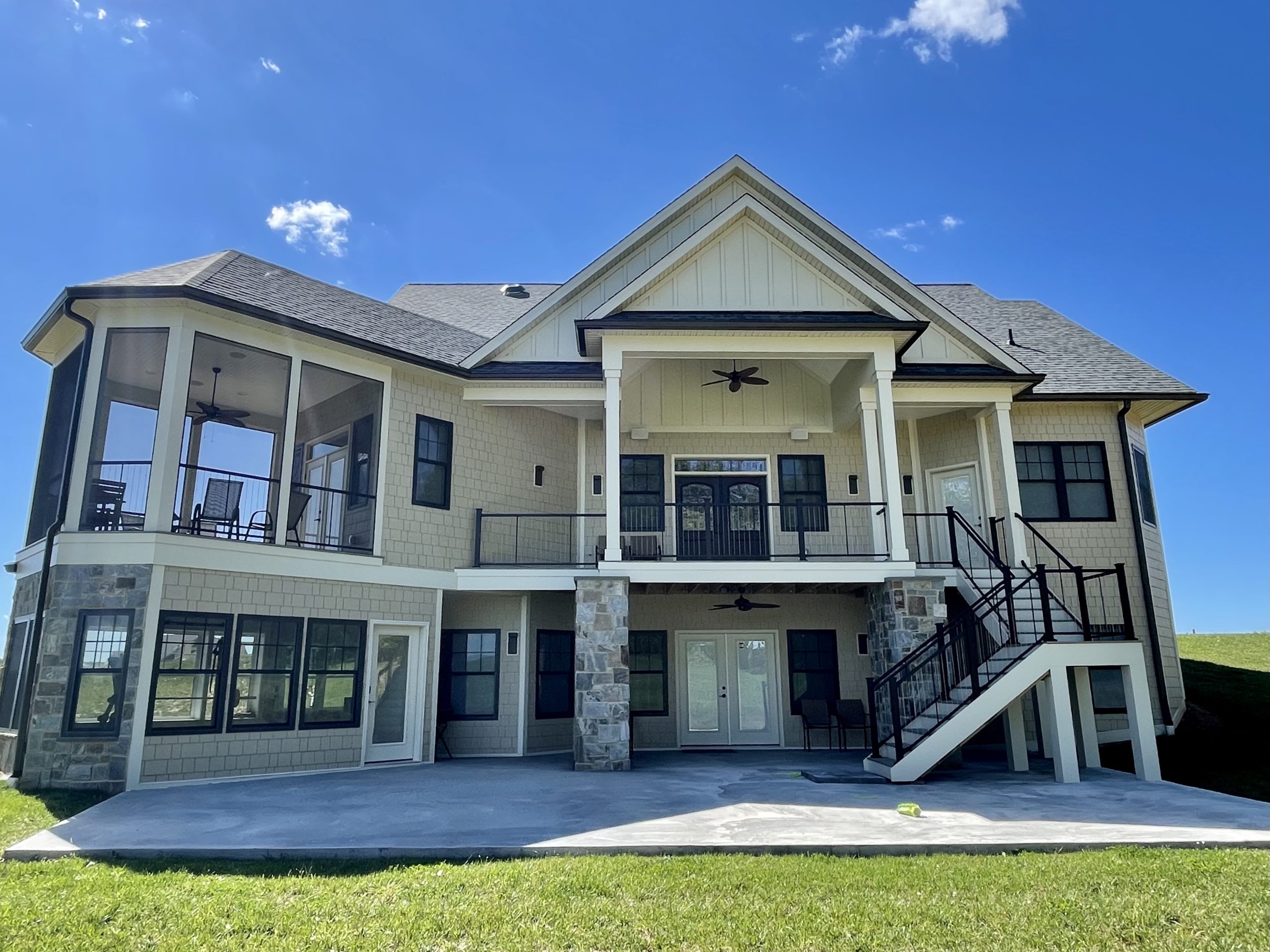
Rear Elevation
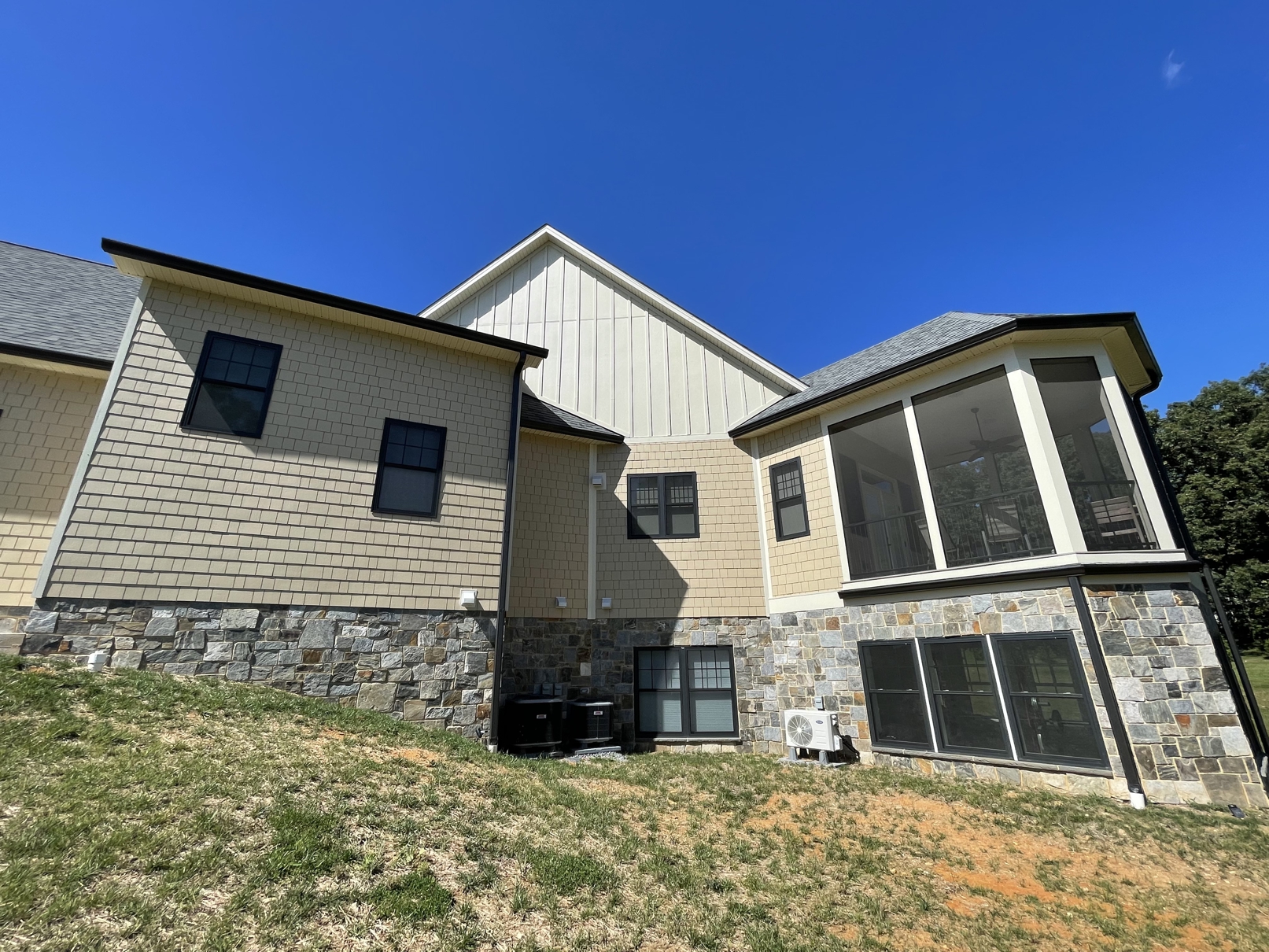
Side View
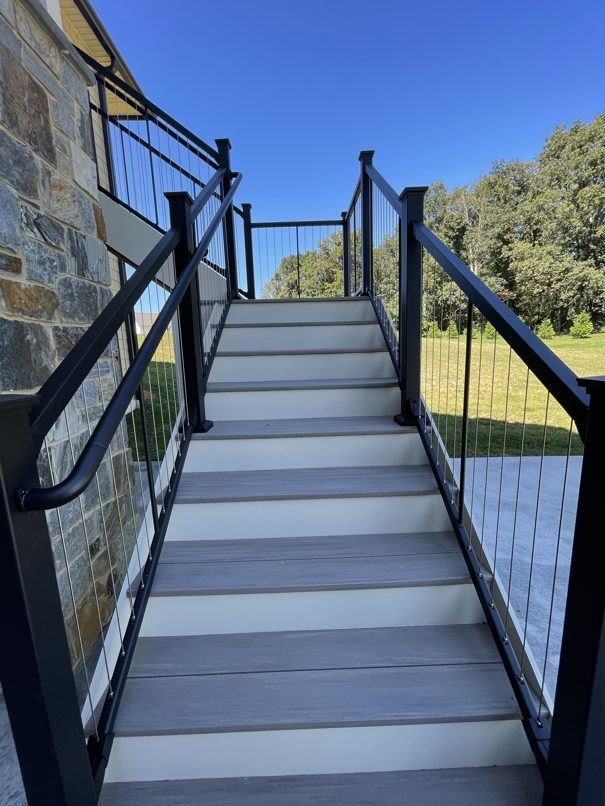
Stairs to the Deck
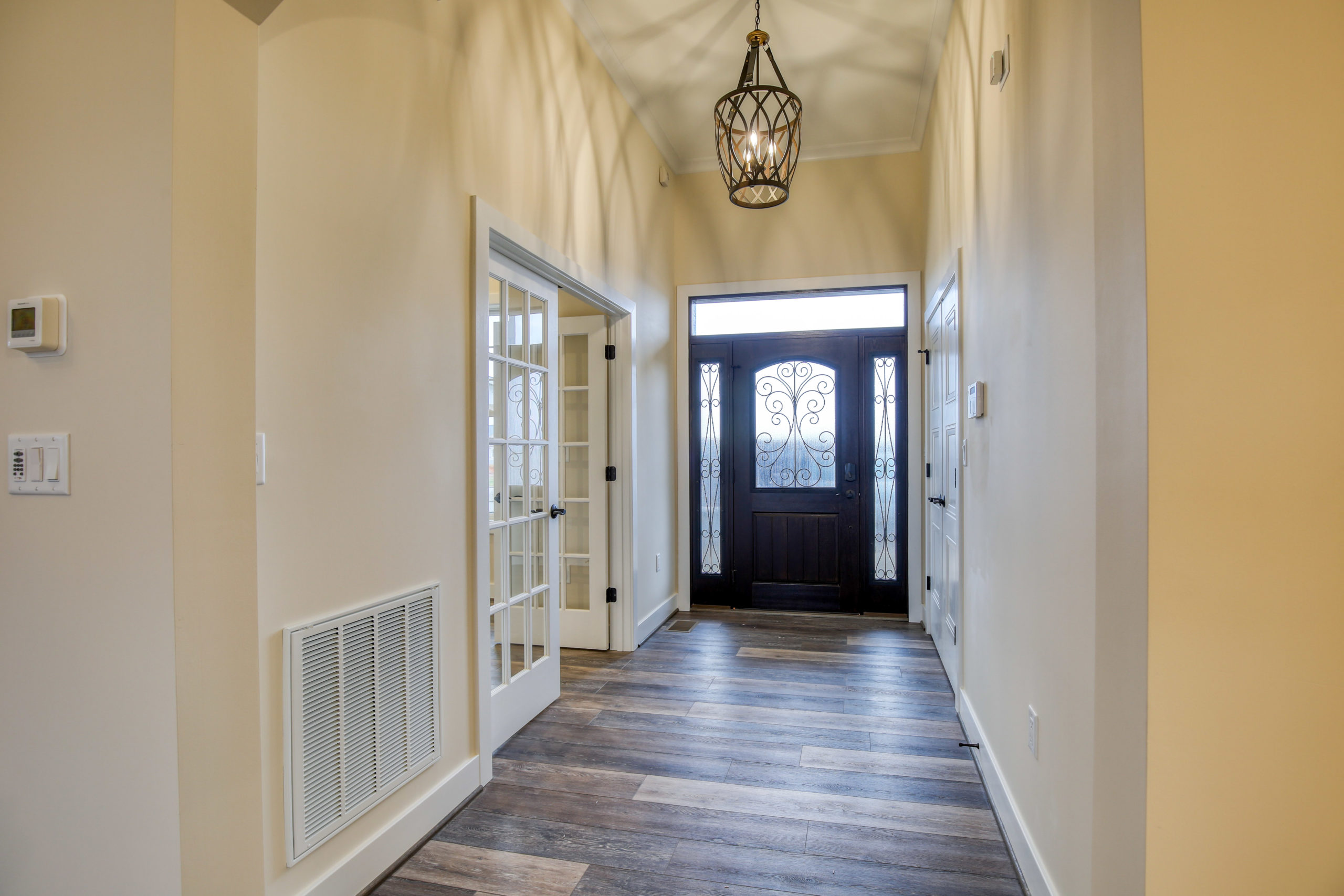
Foyer
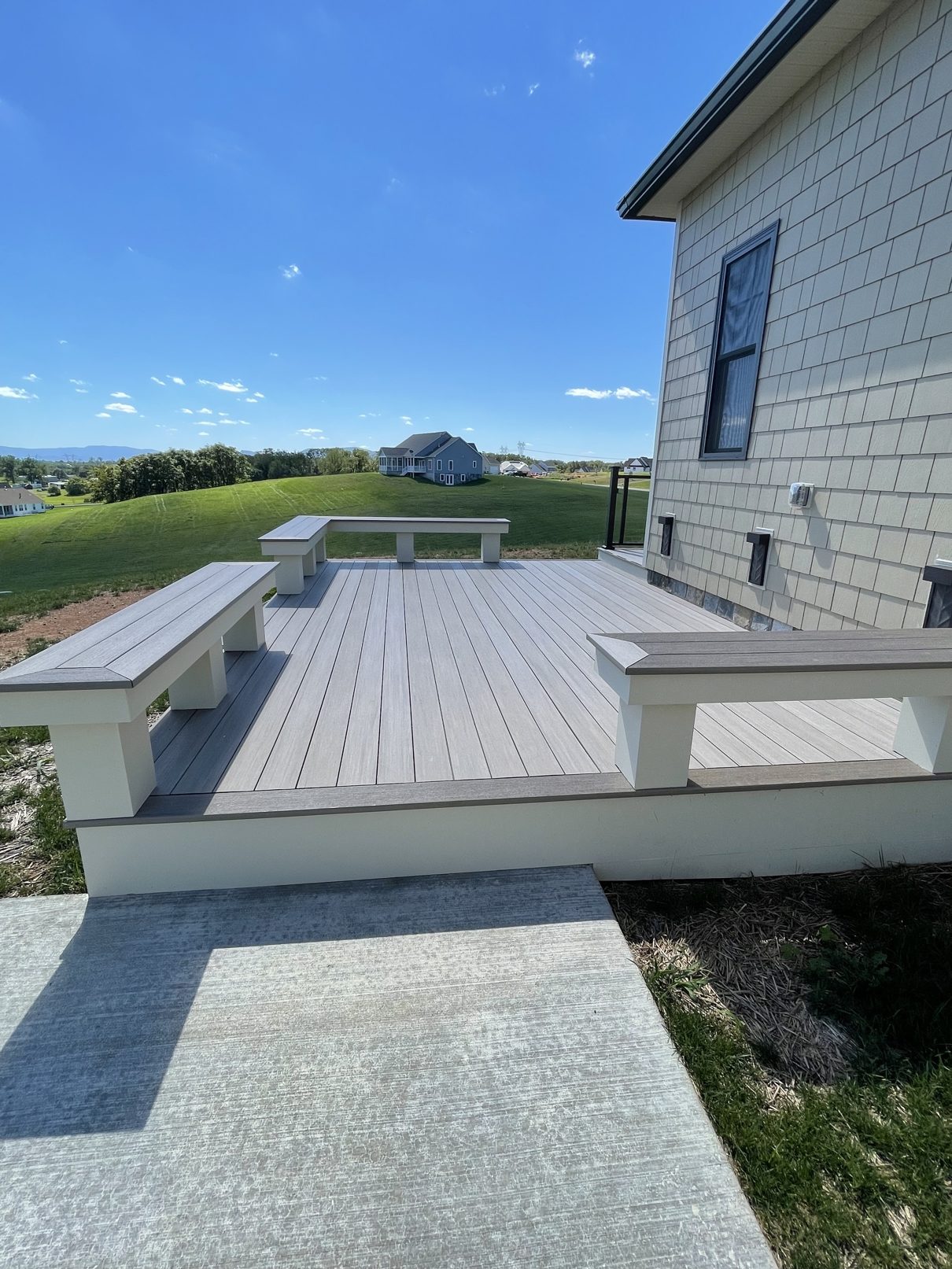
In-Law Deck
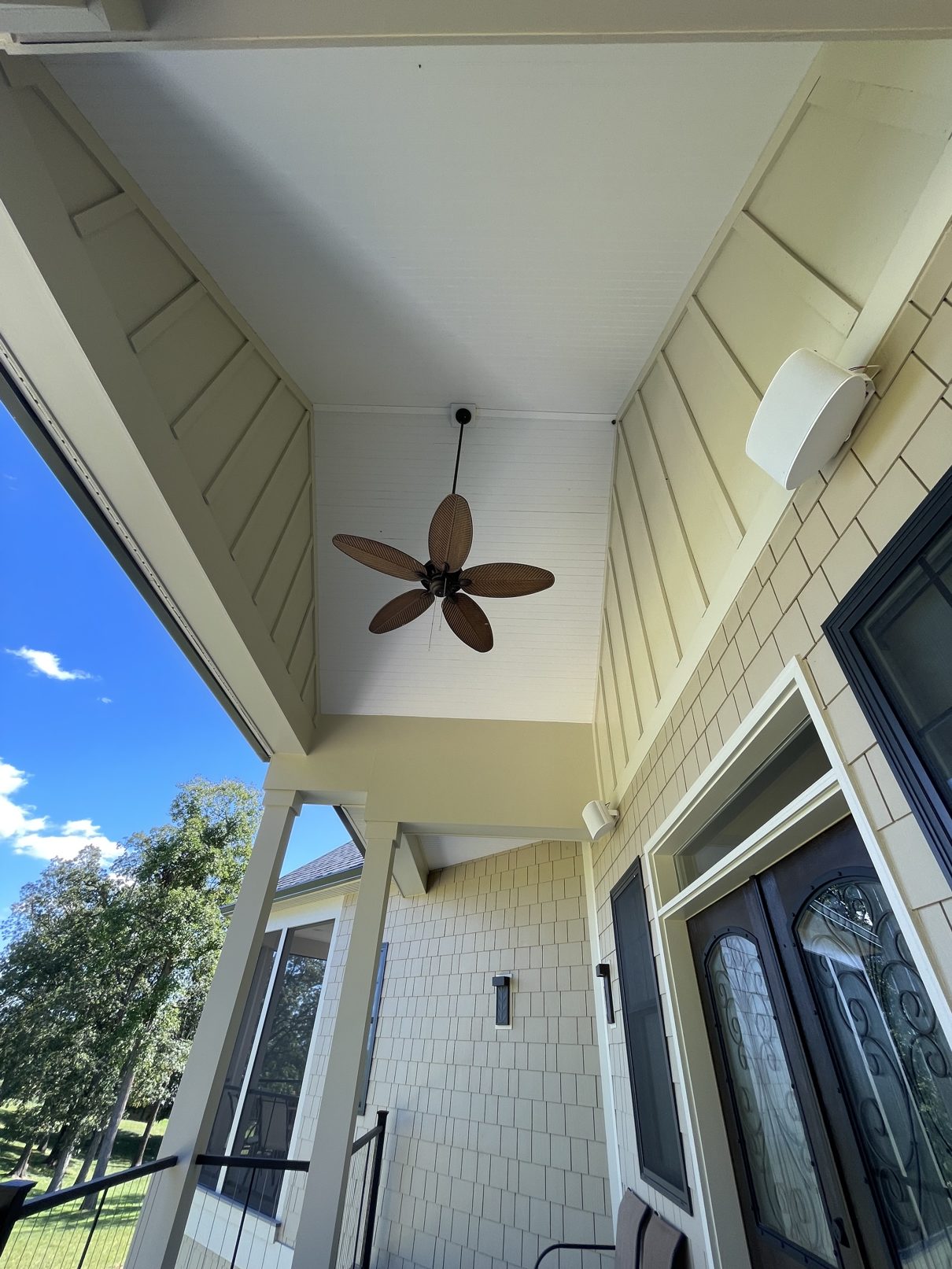
Main Deck
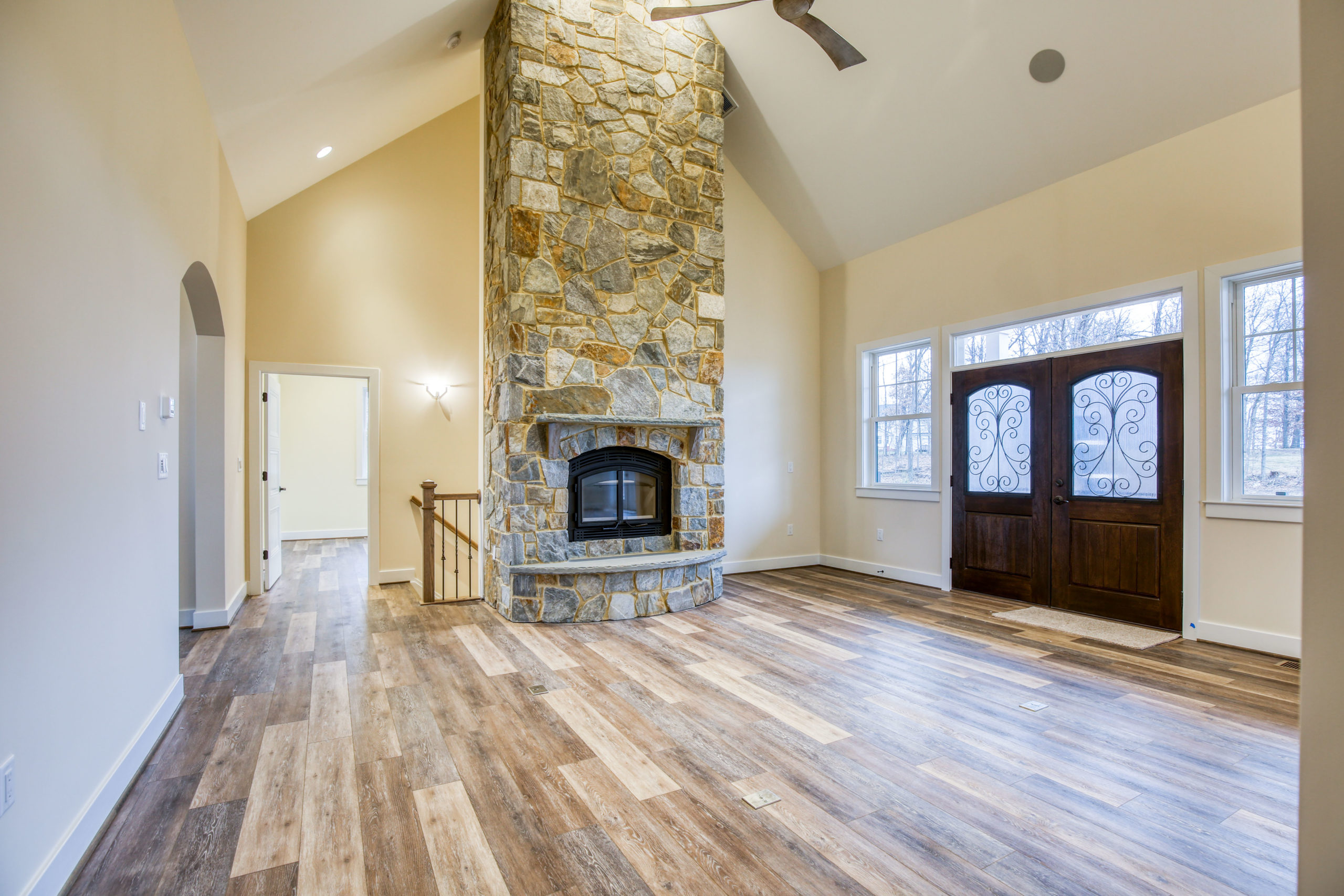
Great Room with fireplace
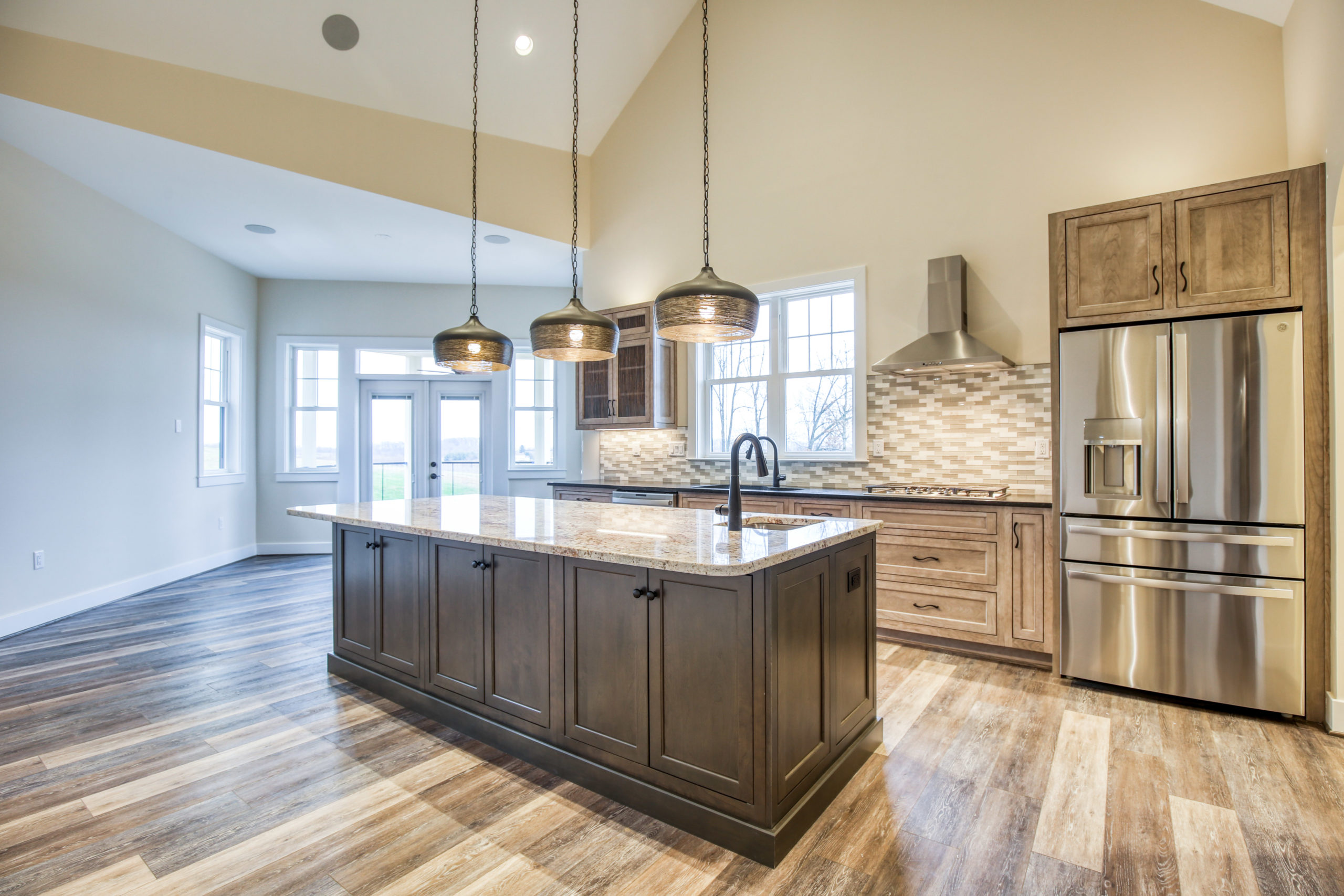
Kitchen
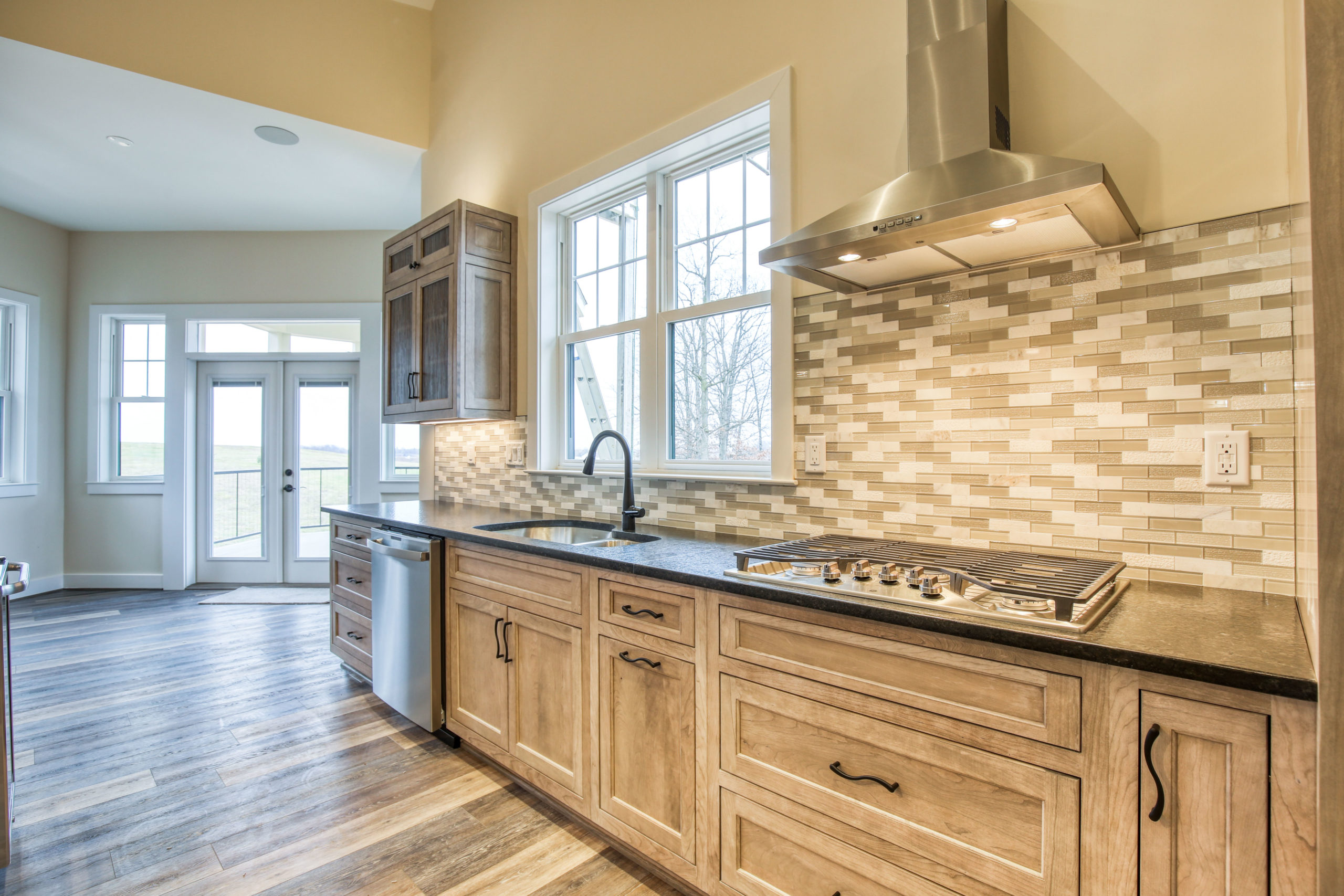
Kitchen
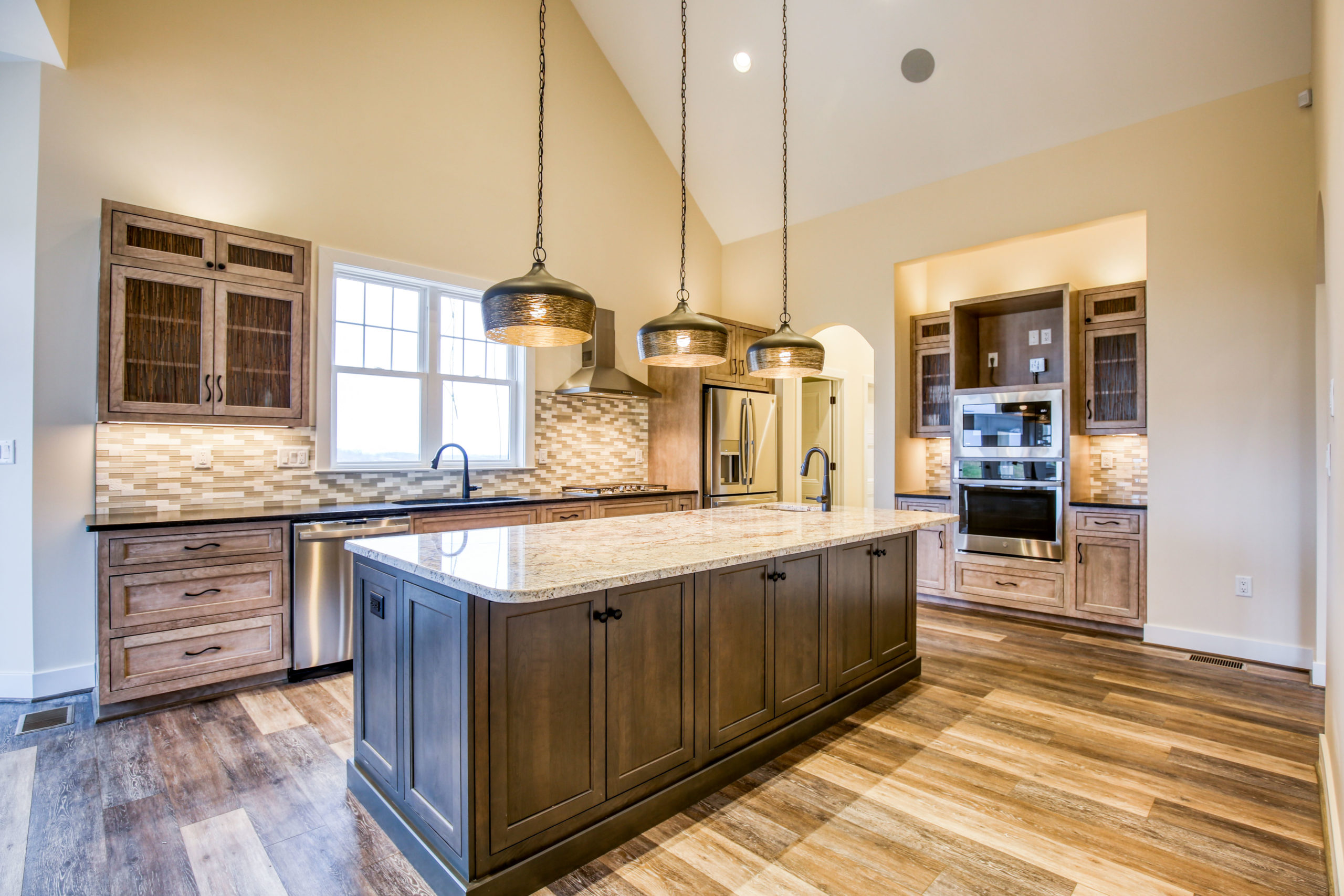
Kitchen
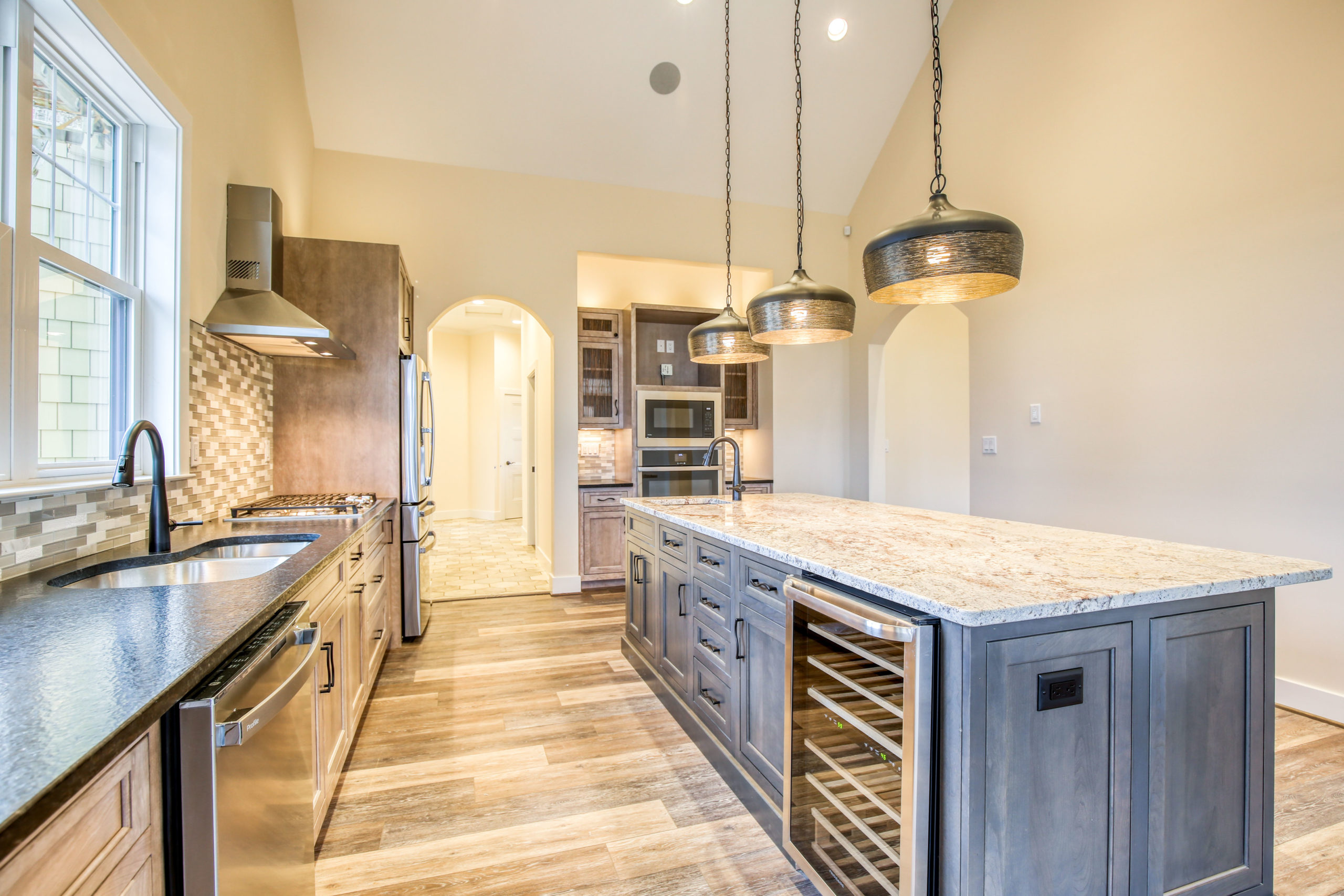
Kitchen - Island with wine cooler
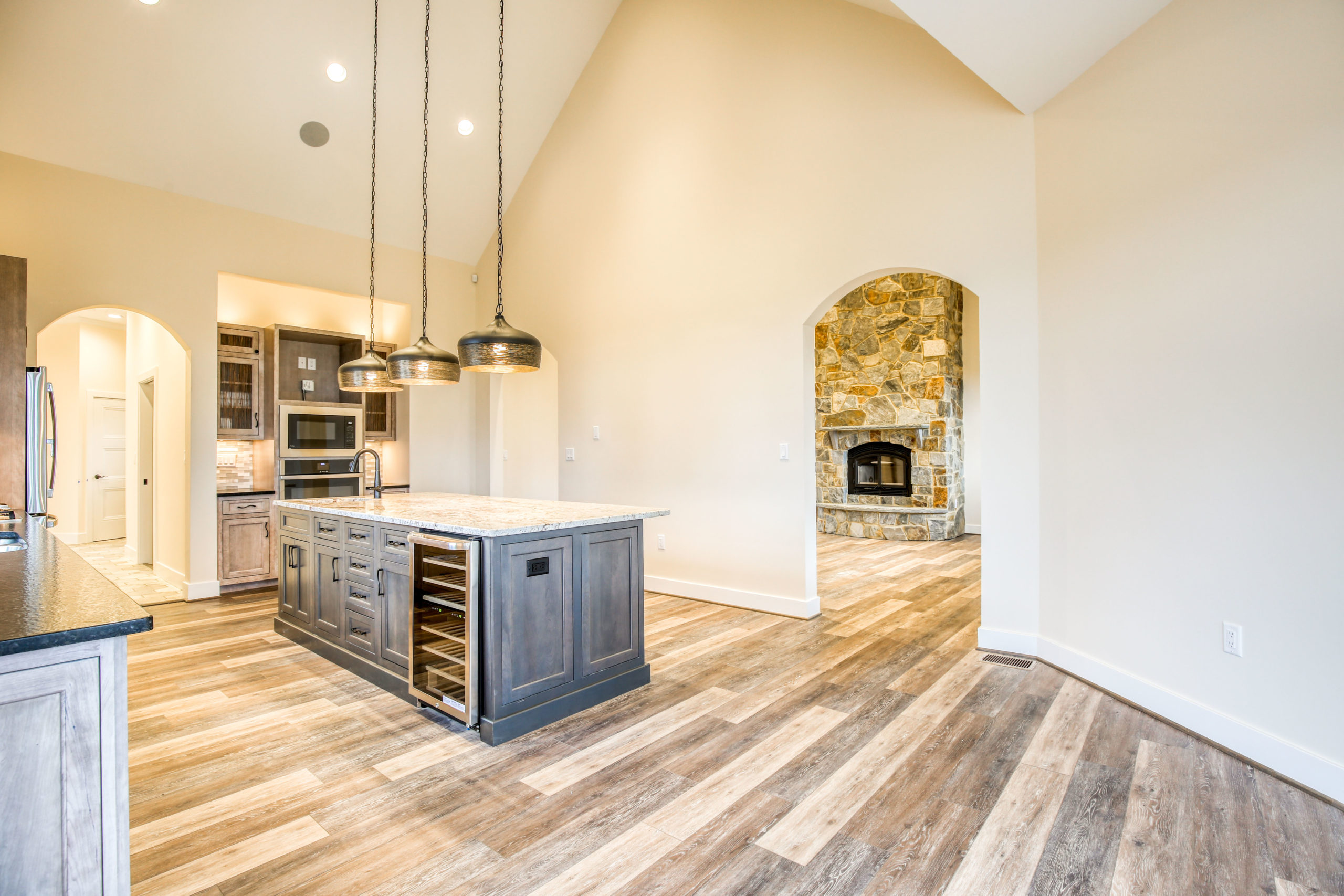
Dining Area
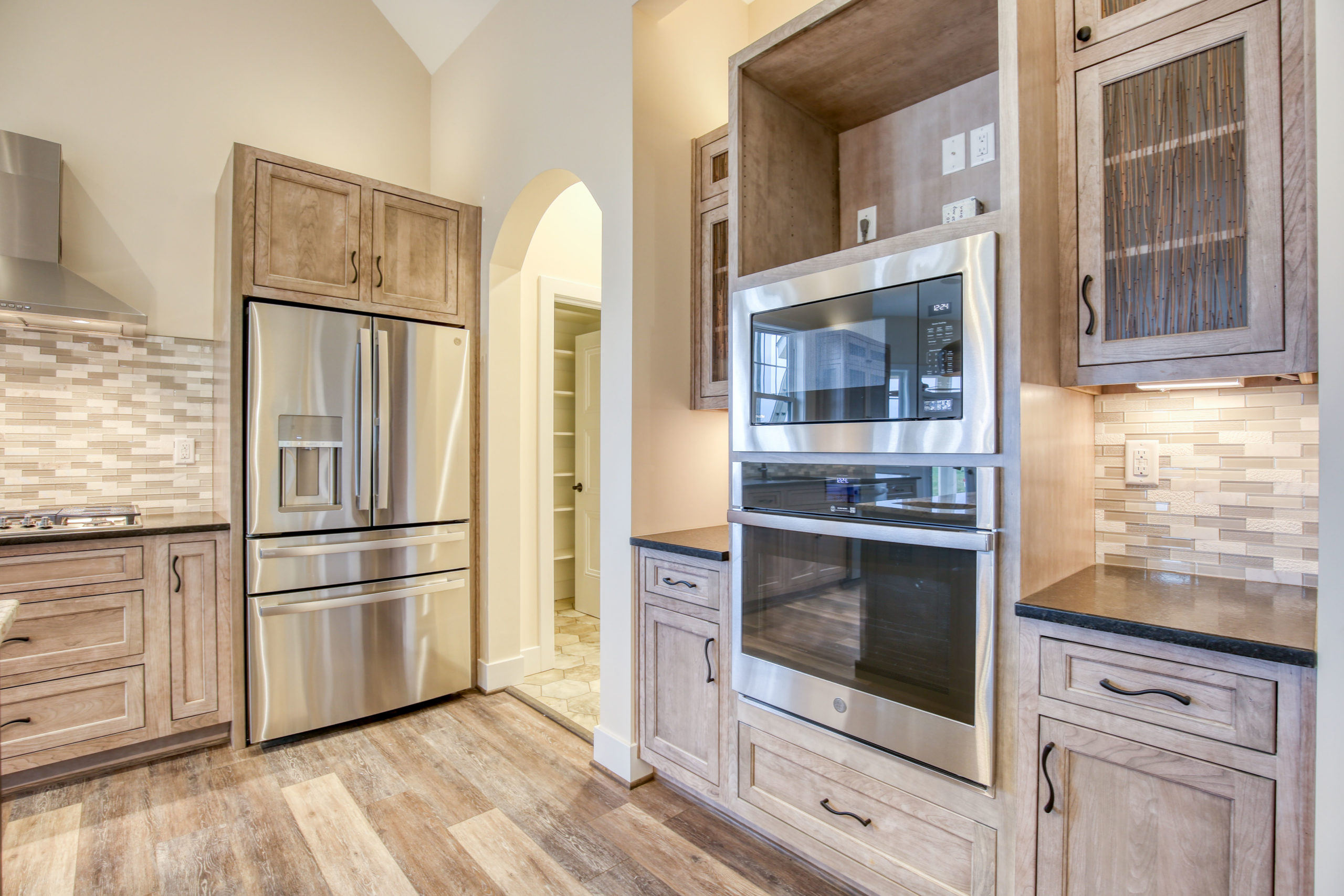
Oven wall with space for TV
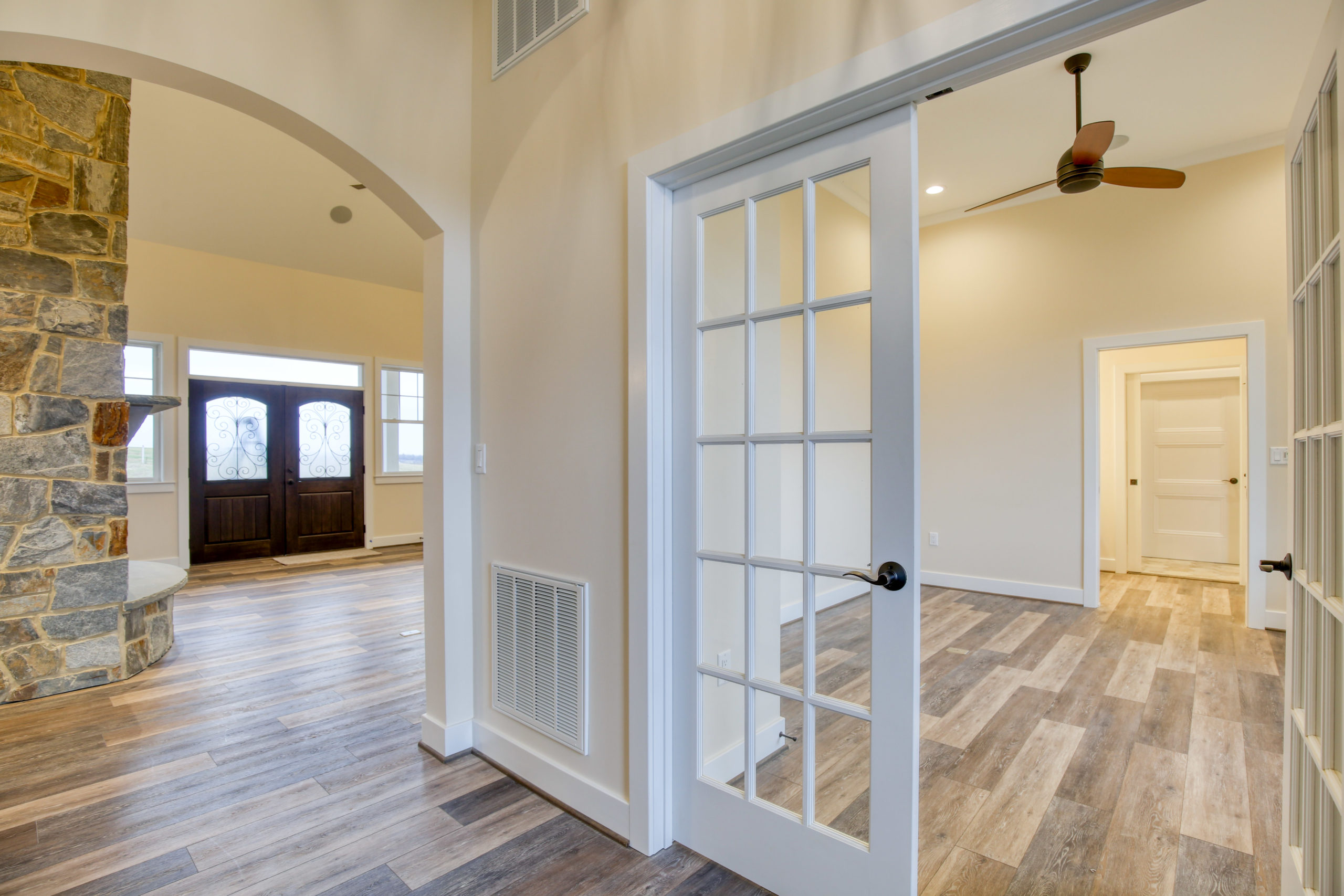
Foyer looking to Study and Great Room
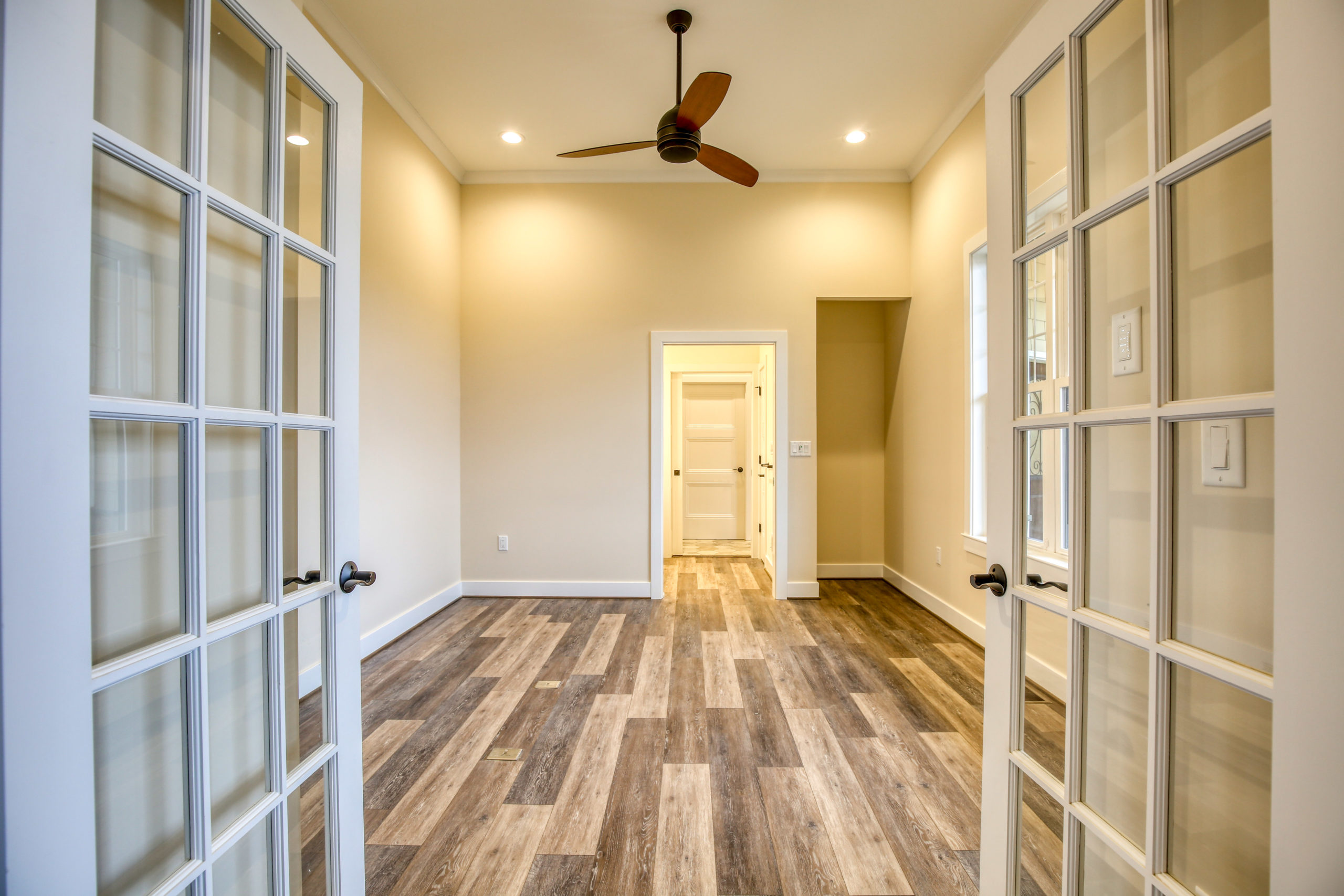
Study with half bath
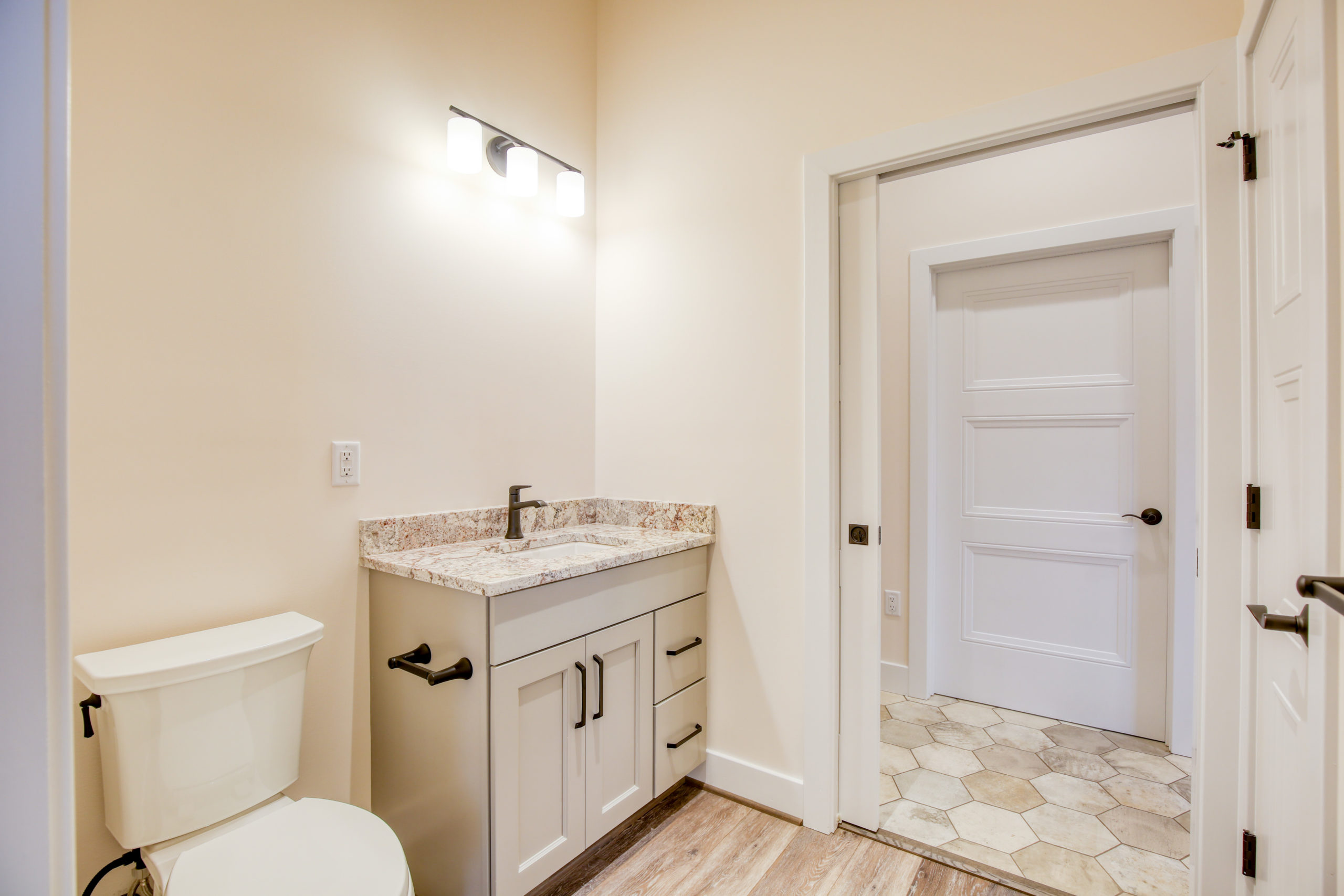
Half Bath
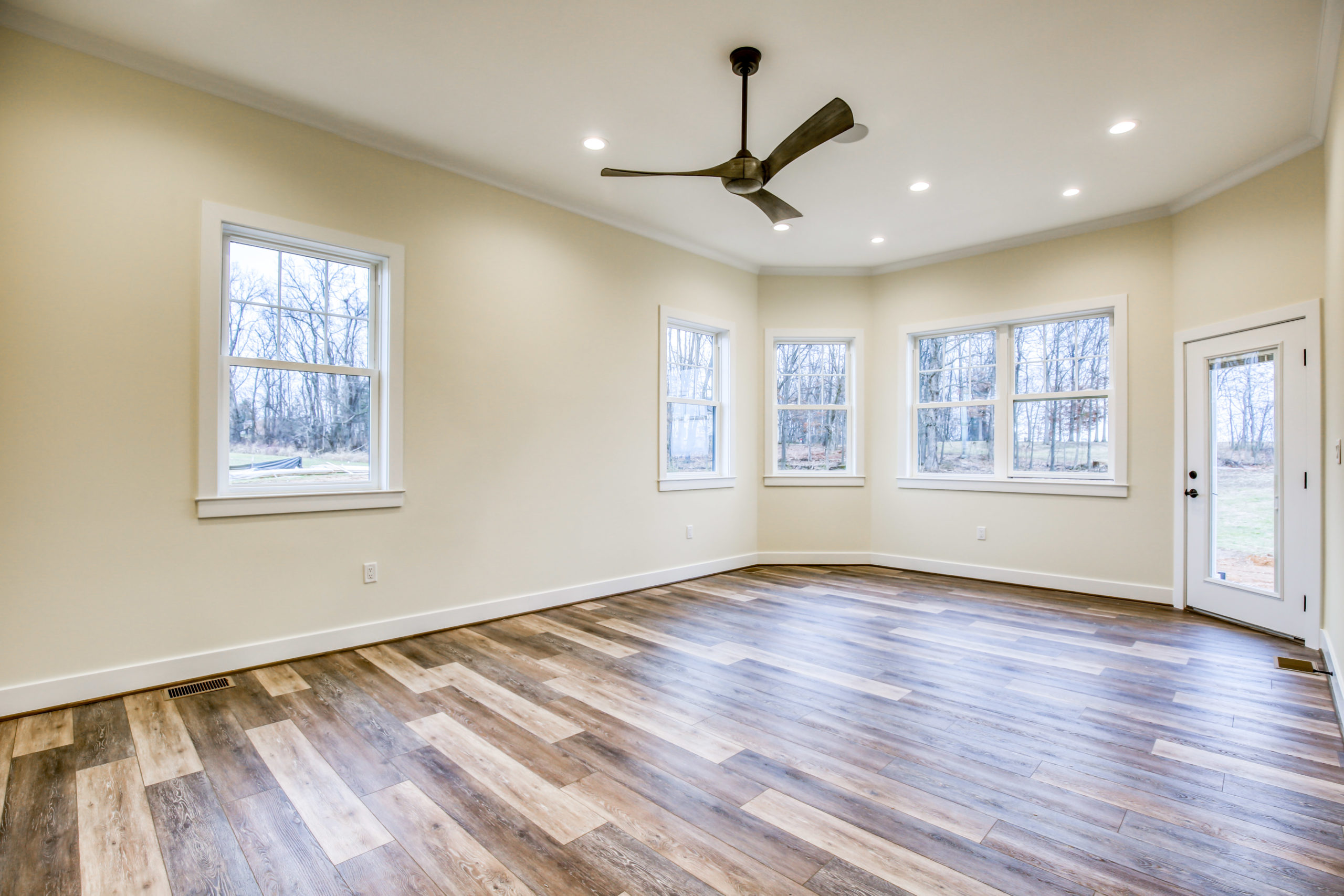
Master Bedroom
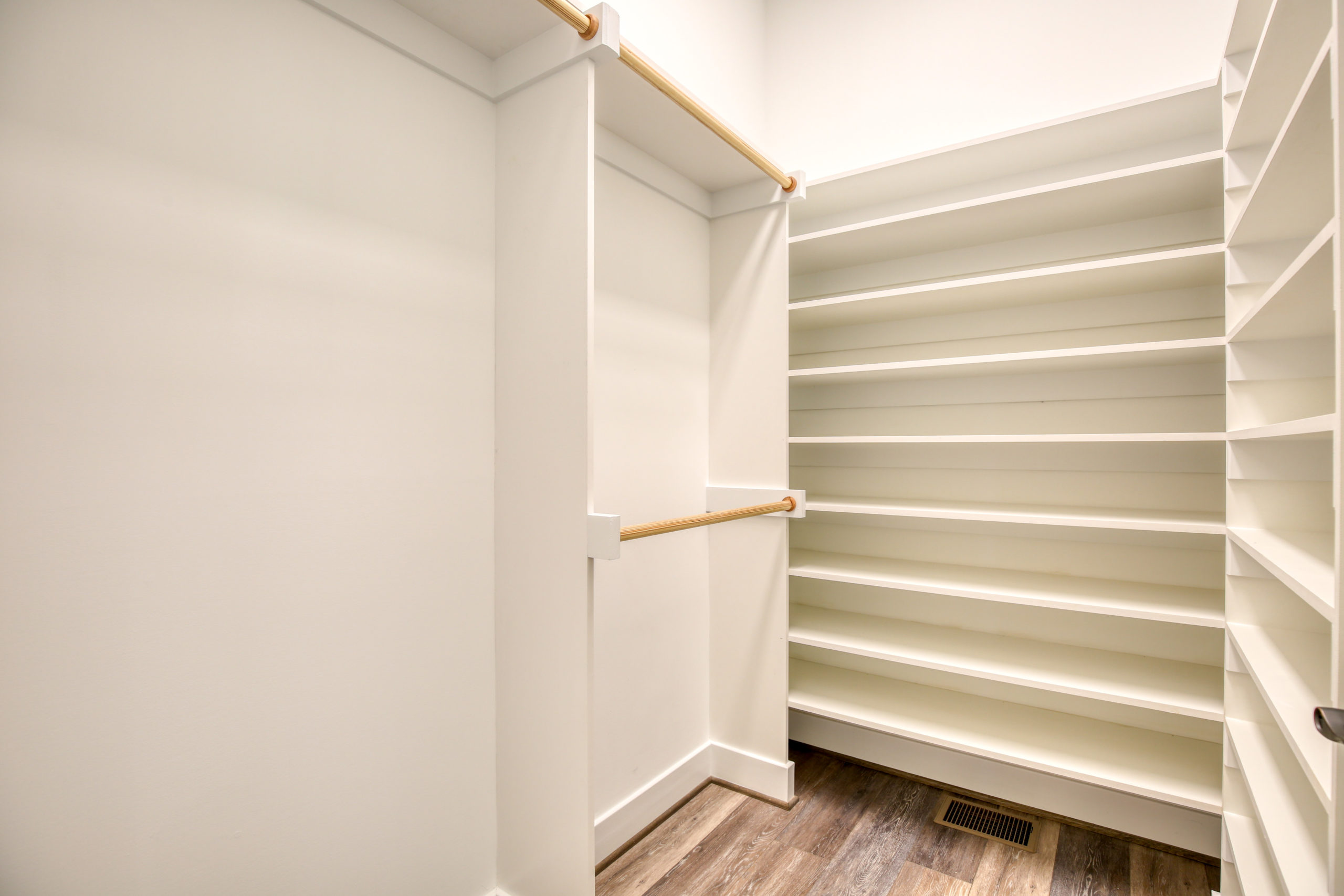
Her Walk In Closet
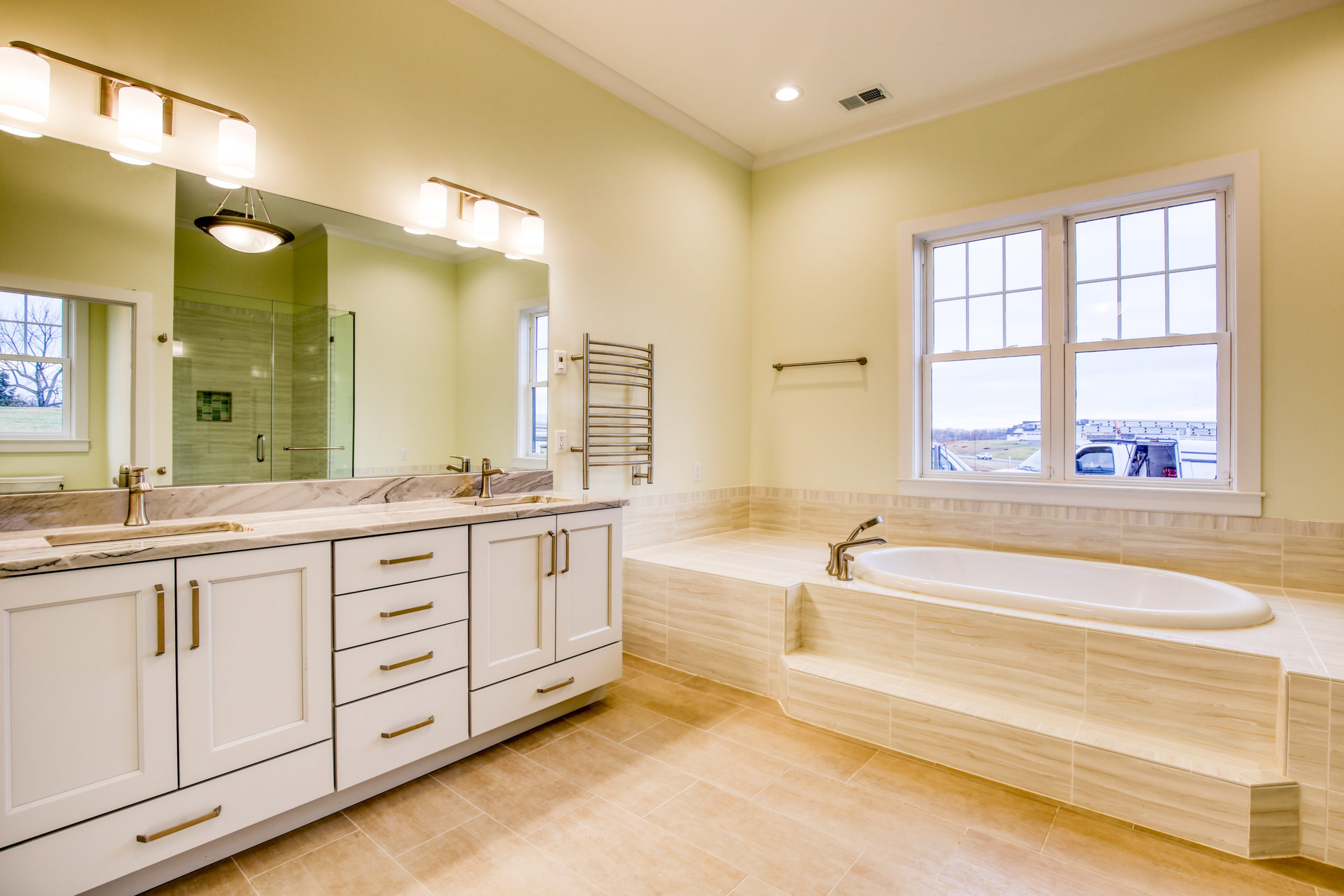
Master Bathroom Vanity
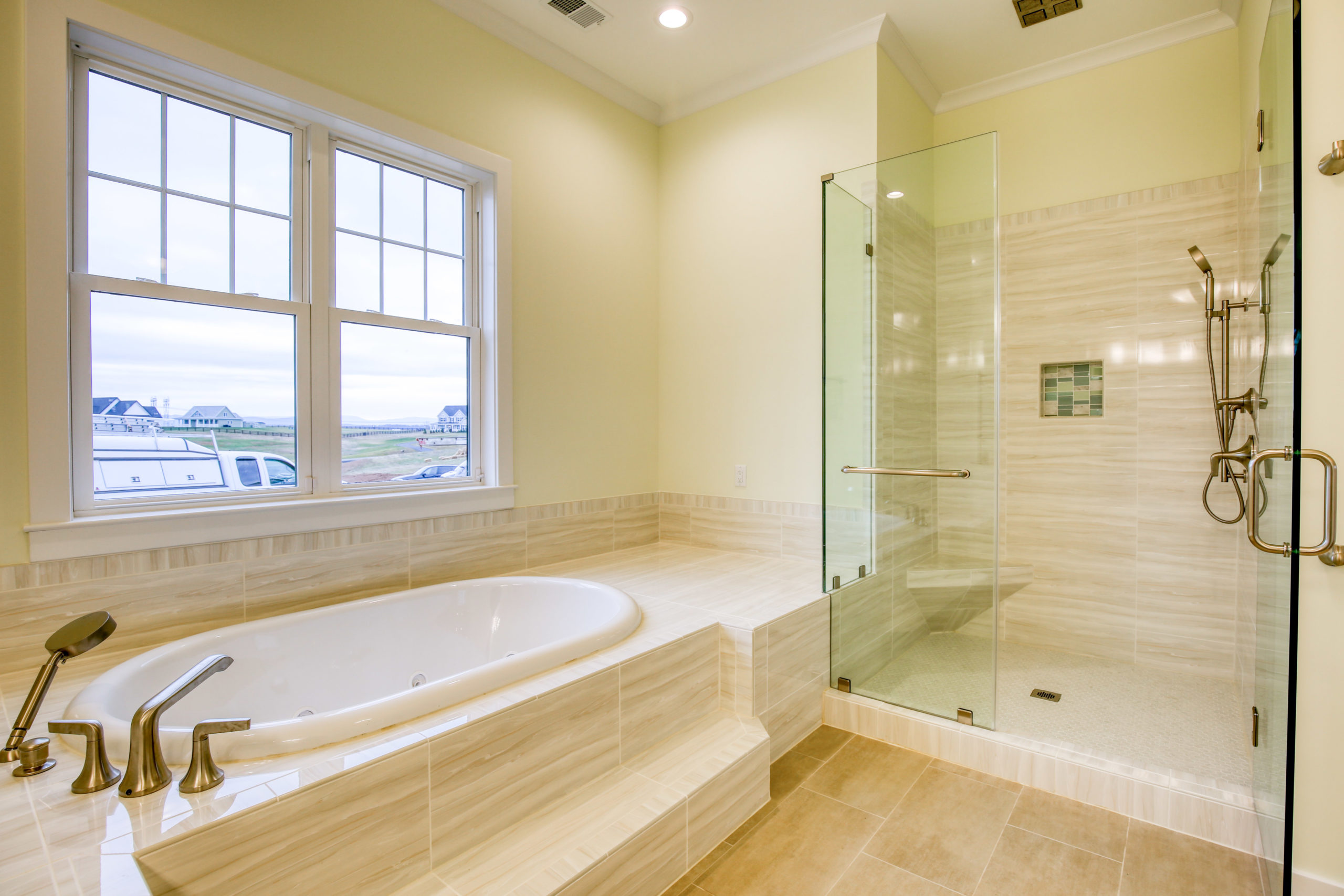
Master Tub and Shower
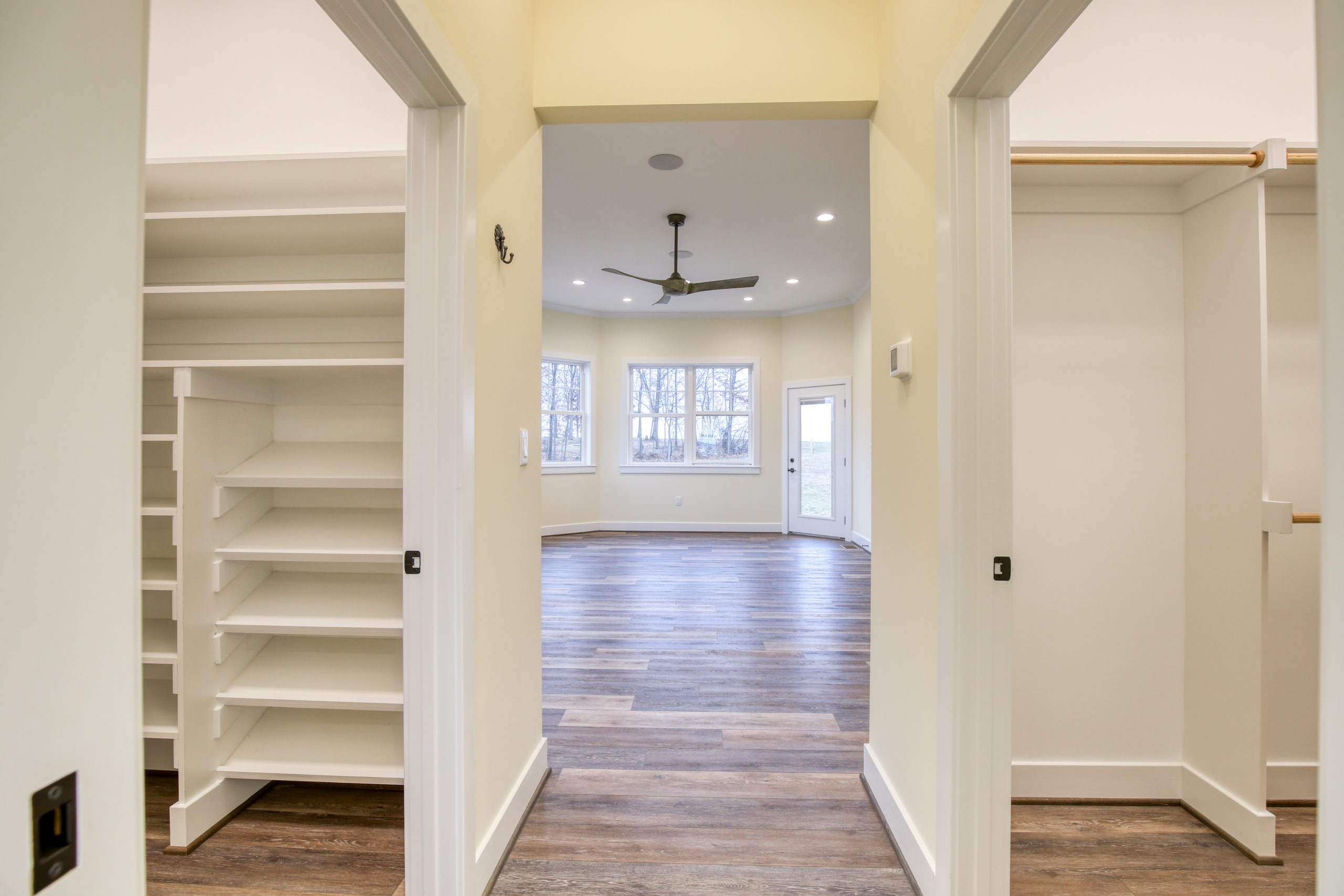
Custom Closets in Master Bedroom
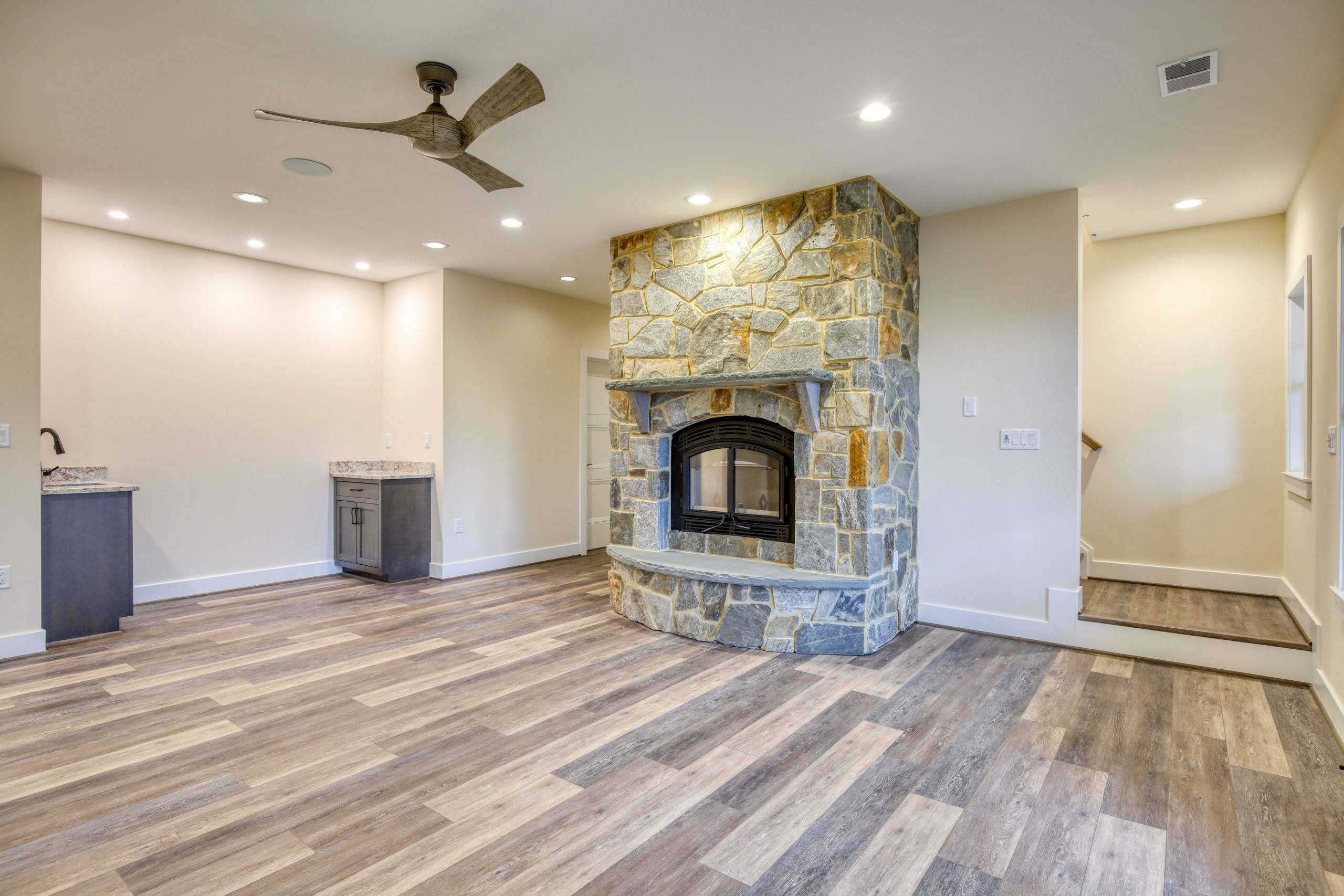
Basement fireplace and wetbar
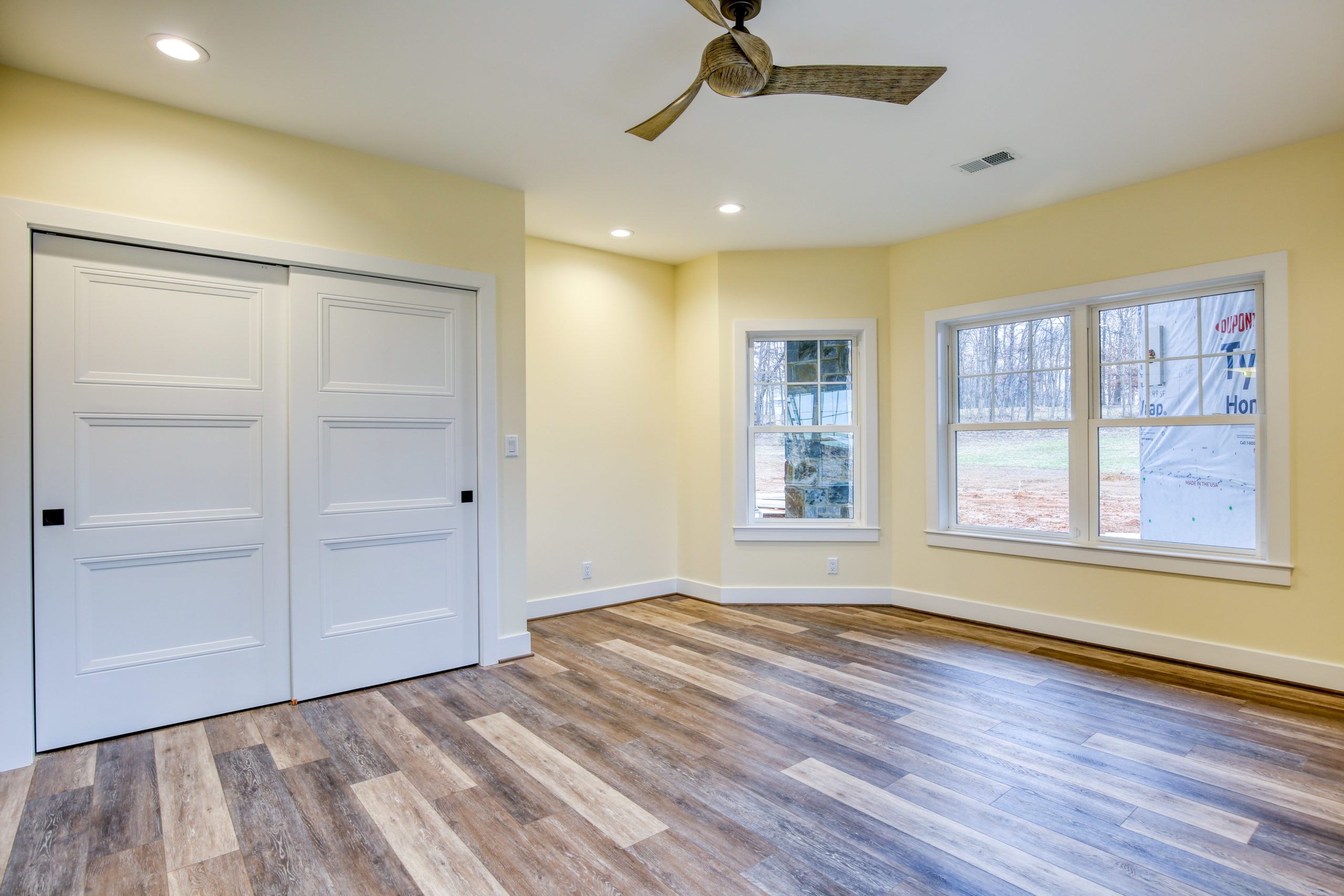
Bedroom 2
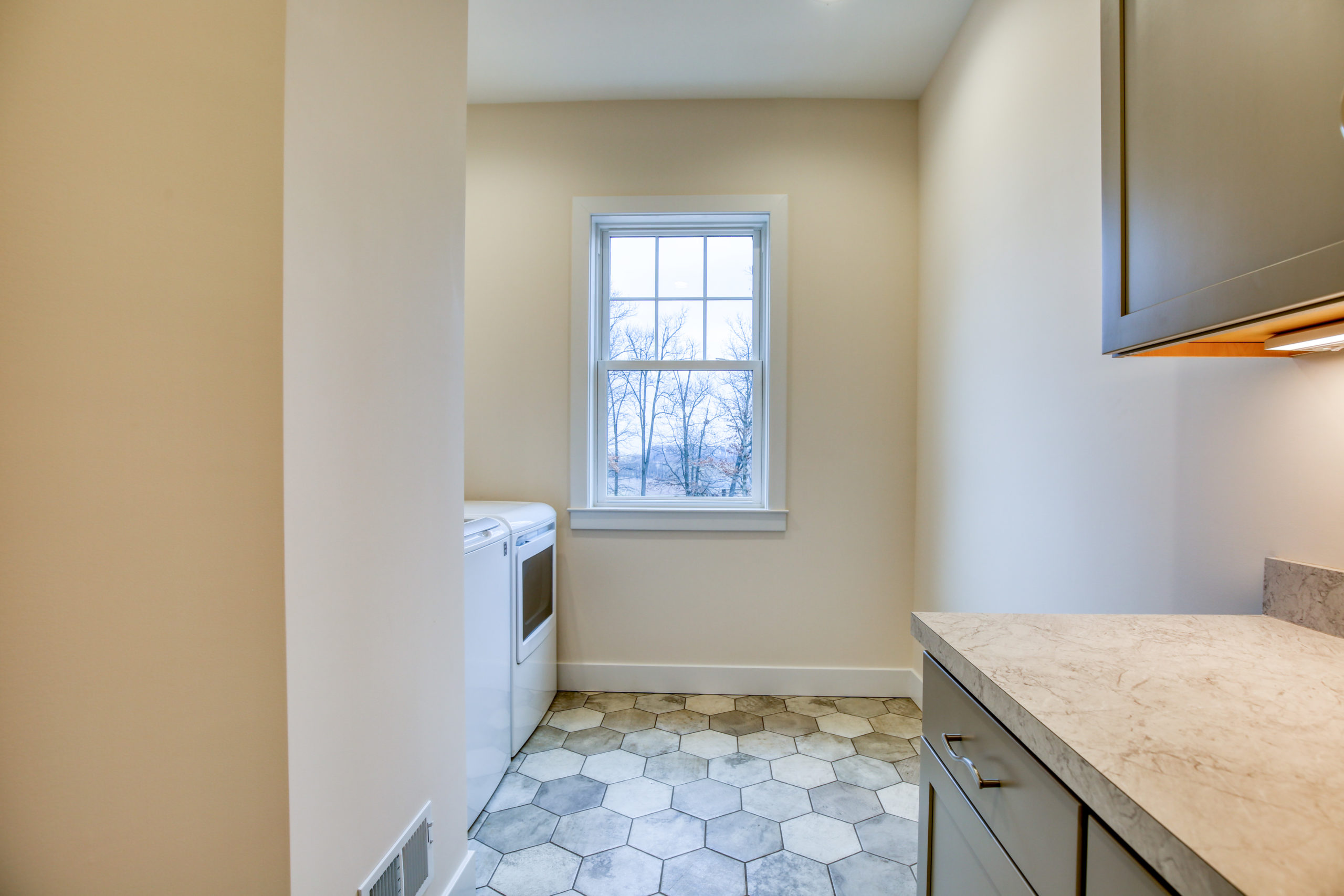
Laundry Room
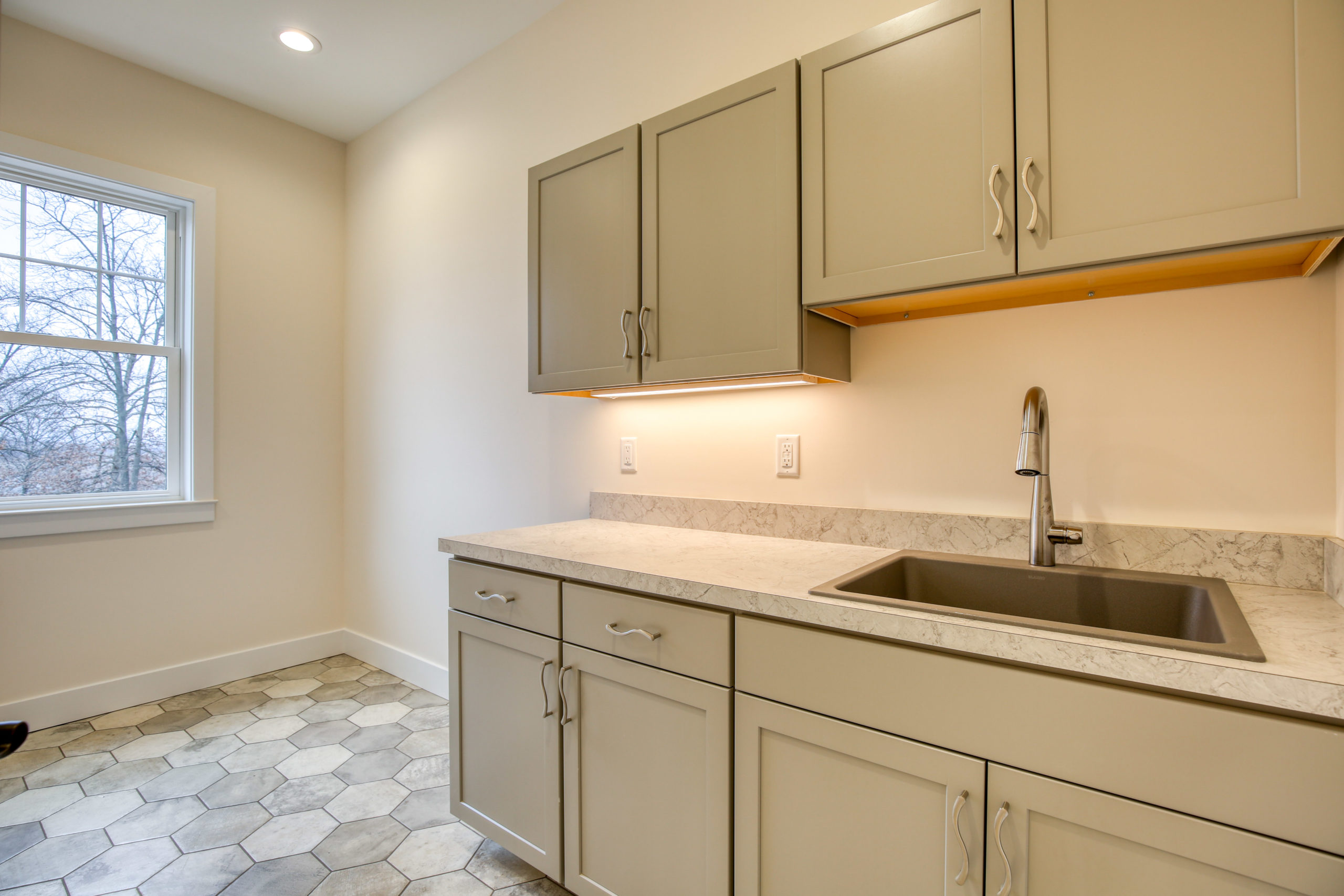
Laundry Room Cabinets
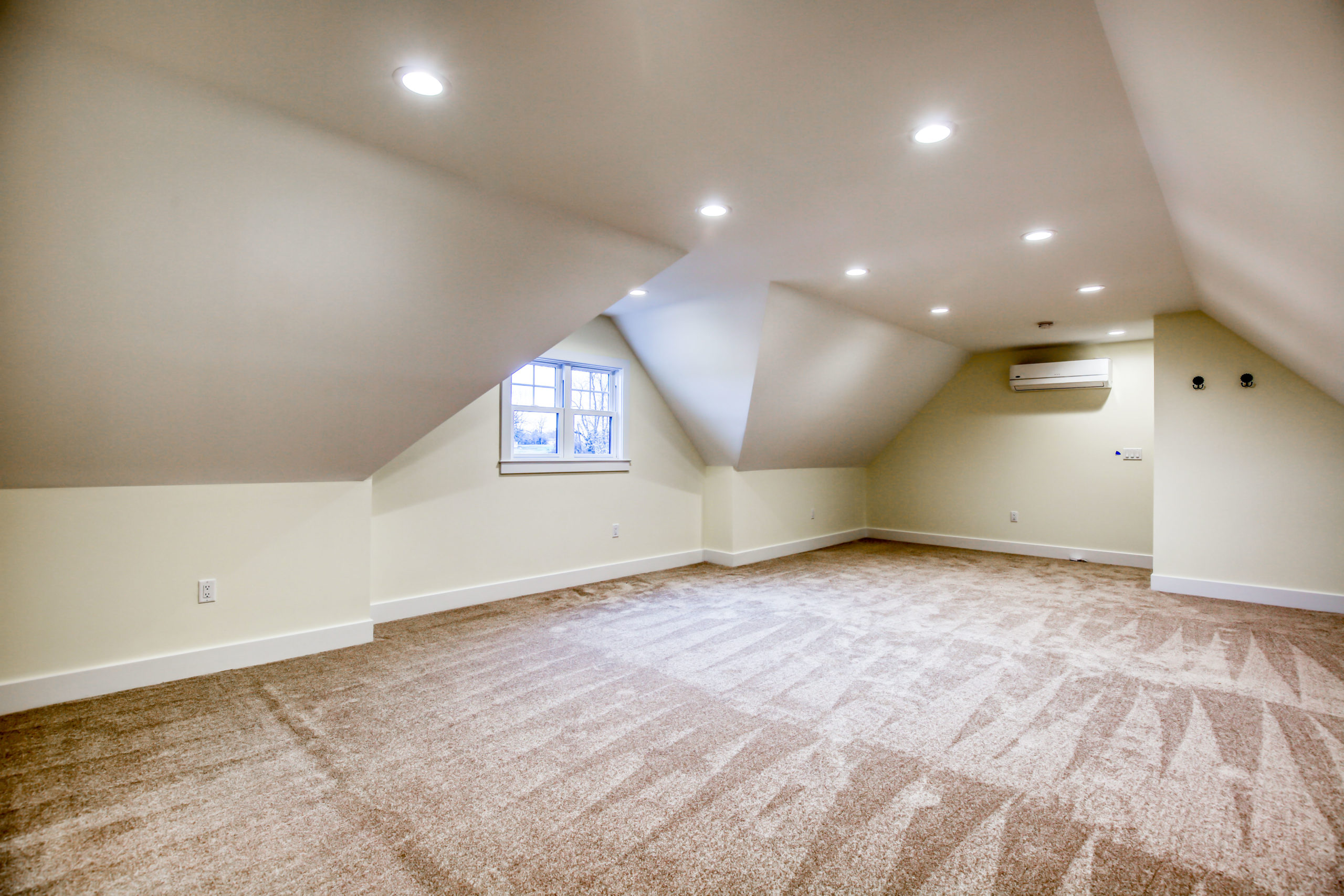
Bonus Room
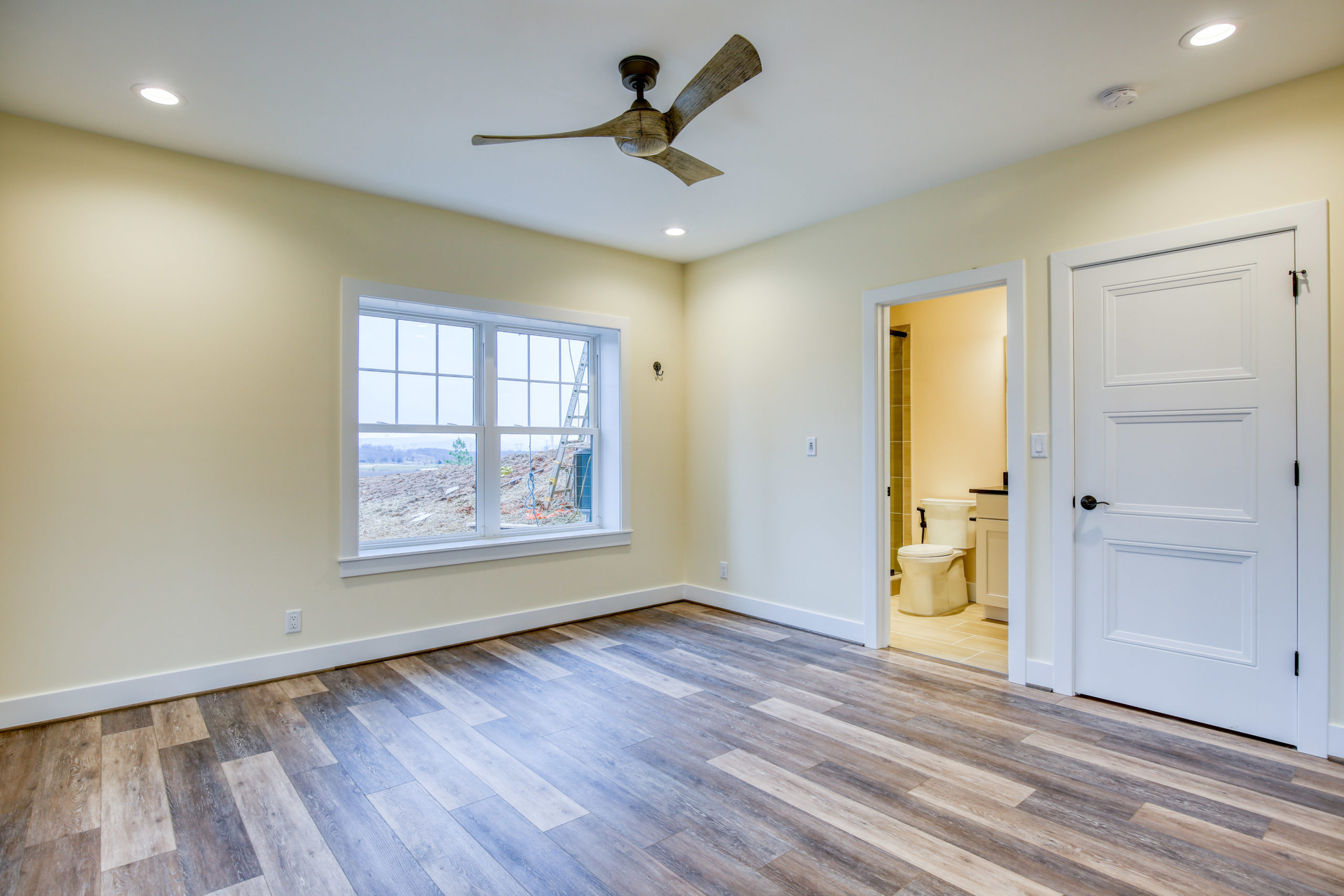
Bedroom 2 with Bathroom
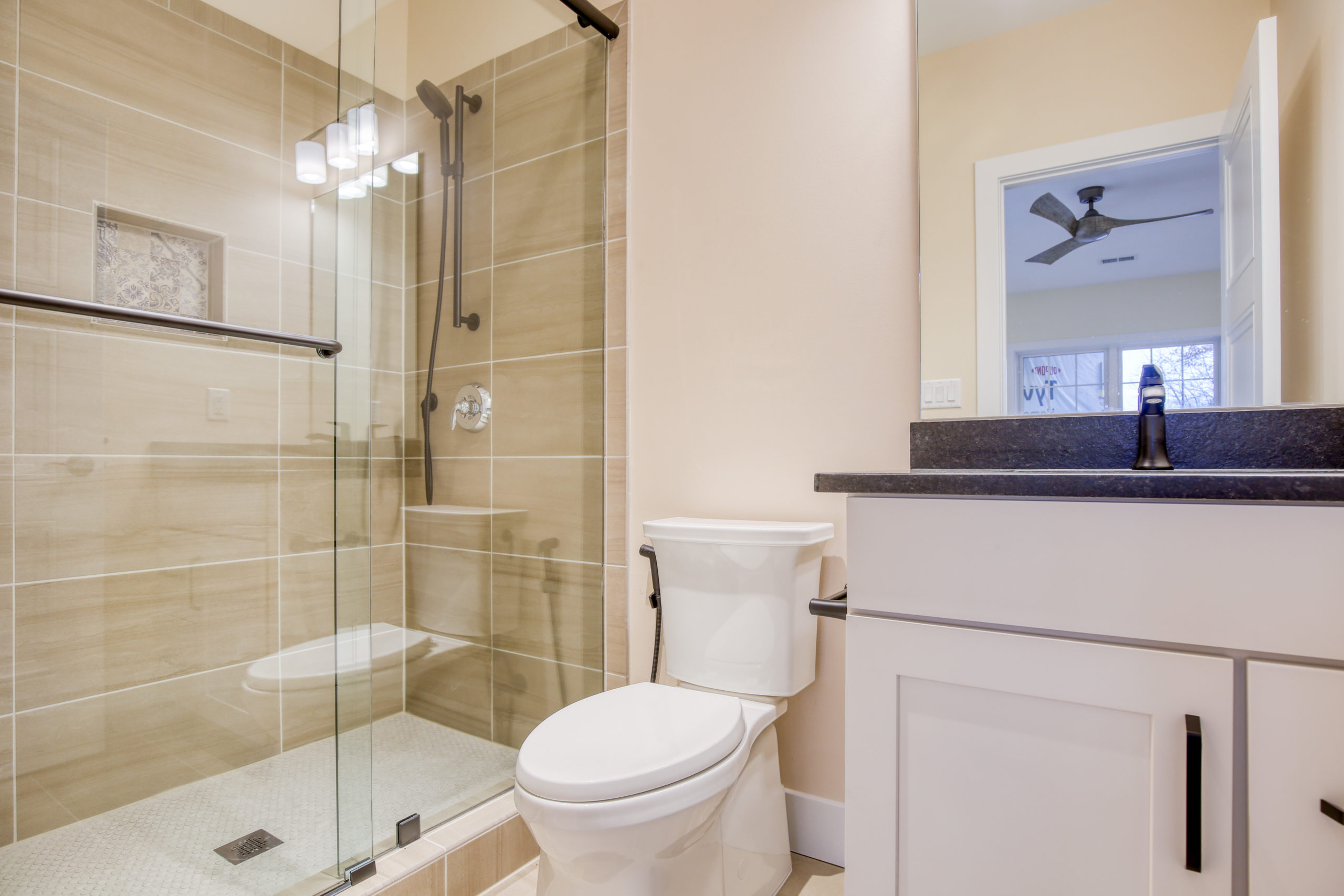
Bathroom 2
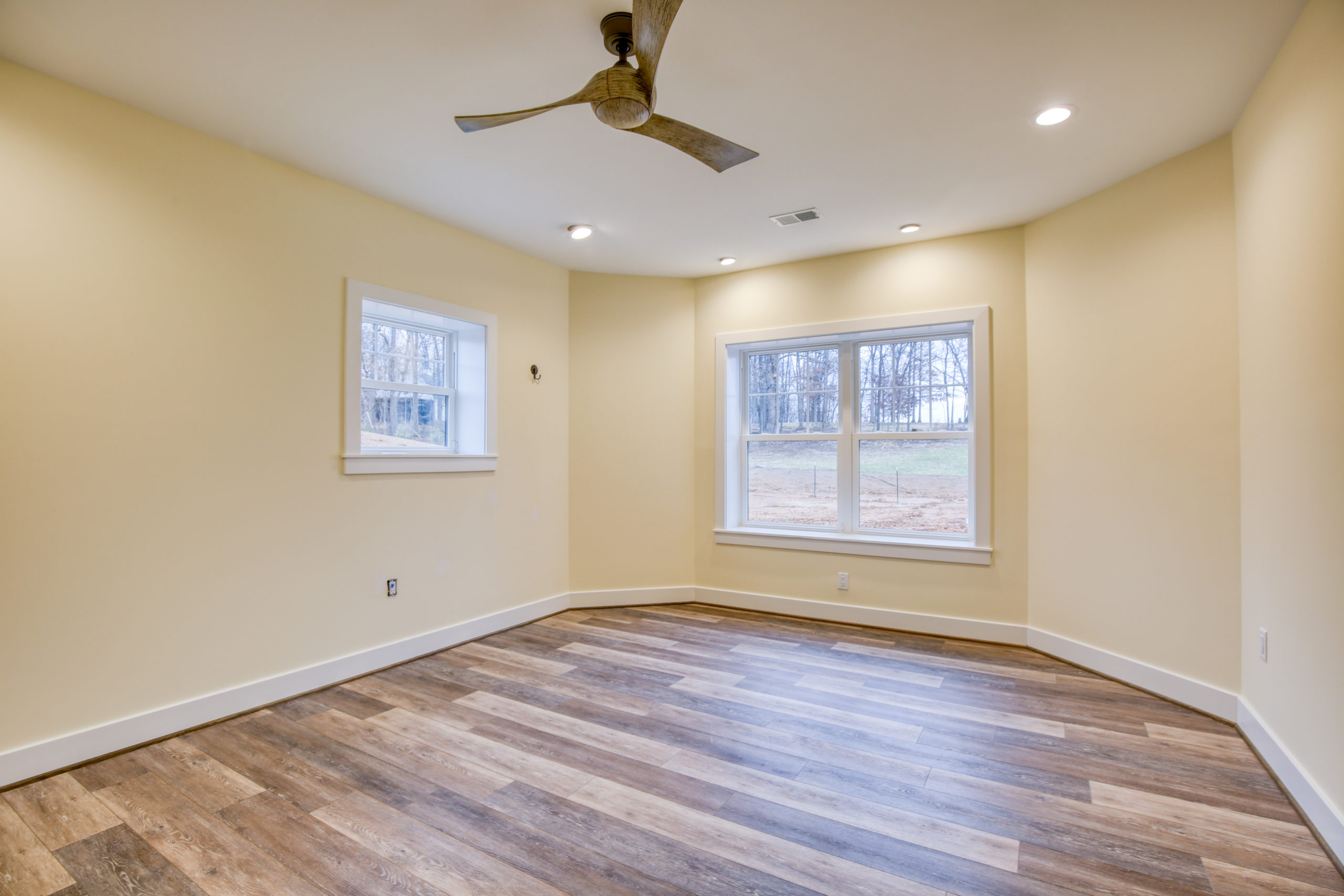
Bedroom 3
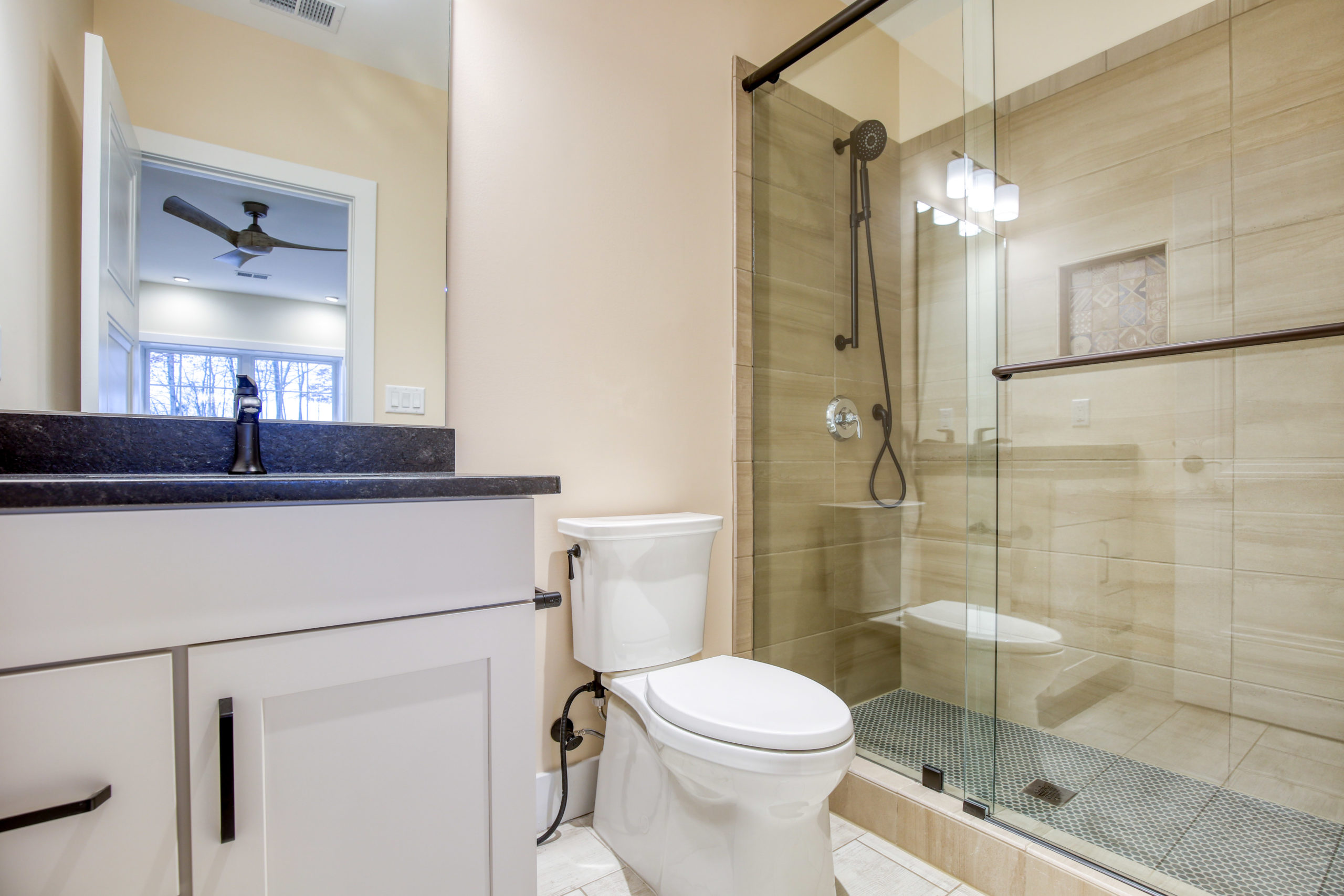
Bathroom 3
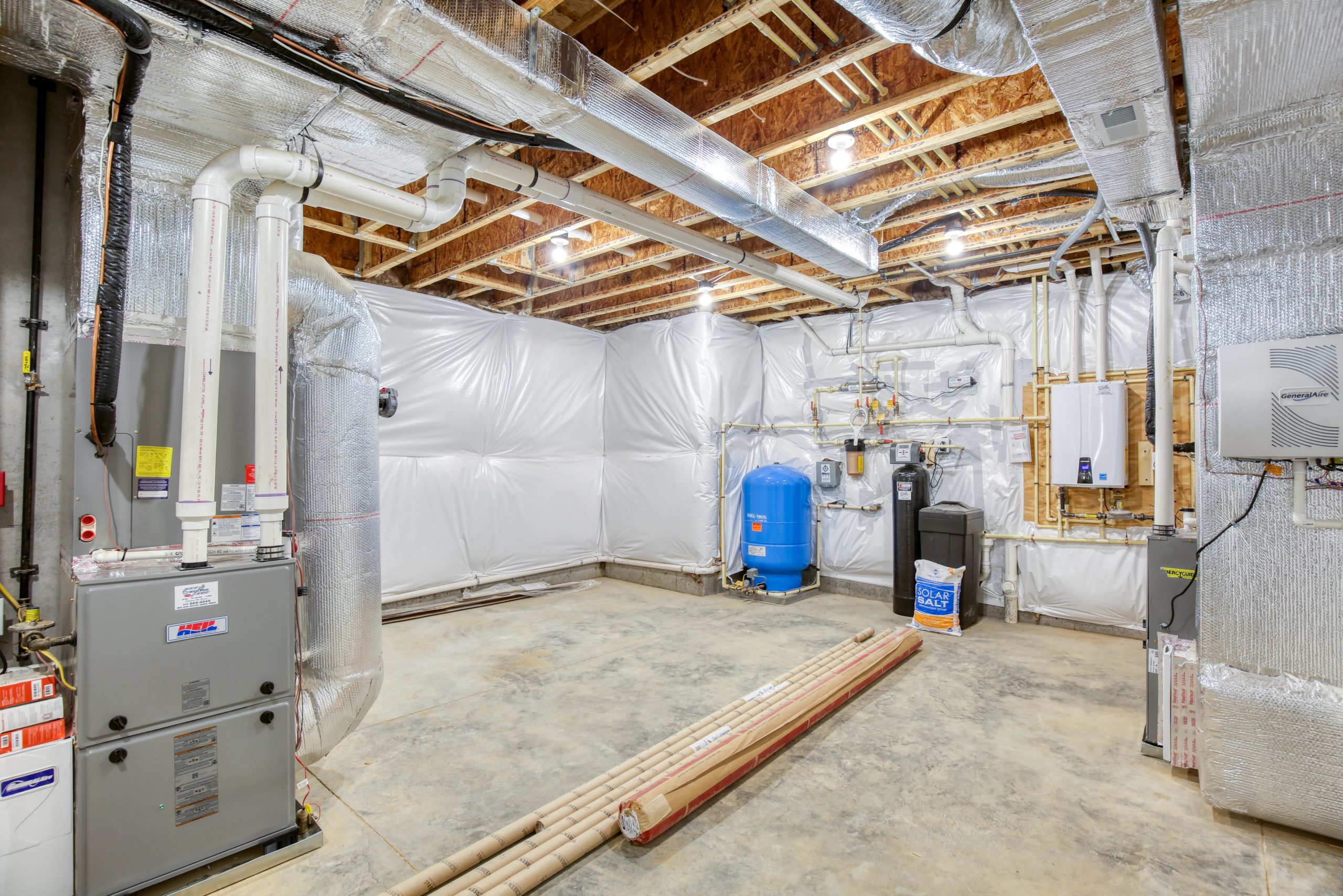
Mechanical area
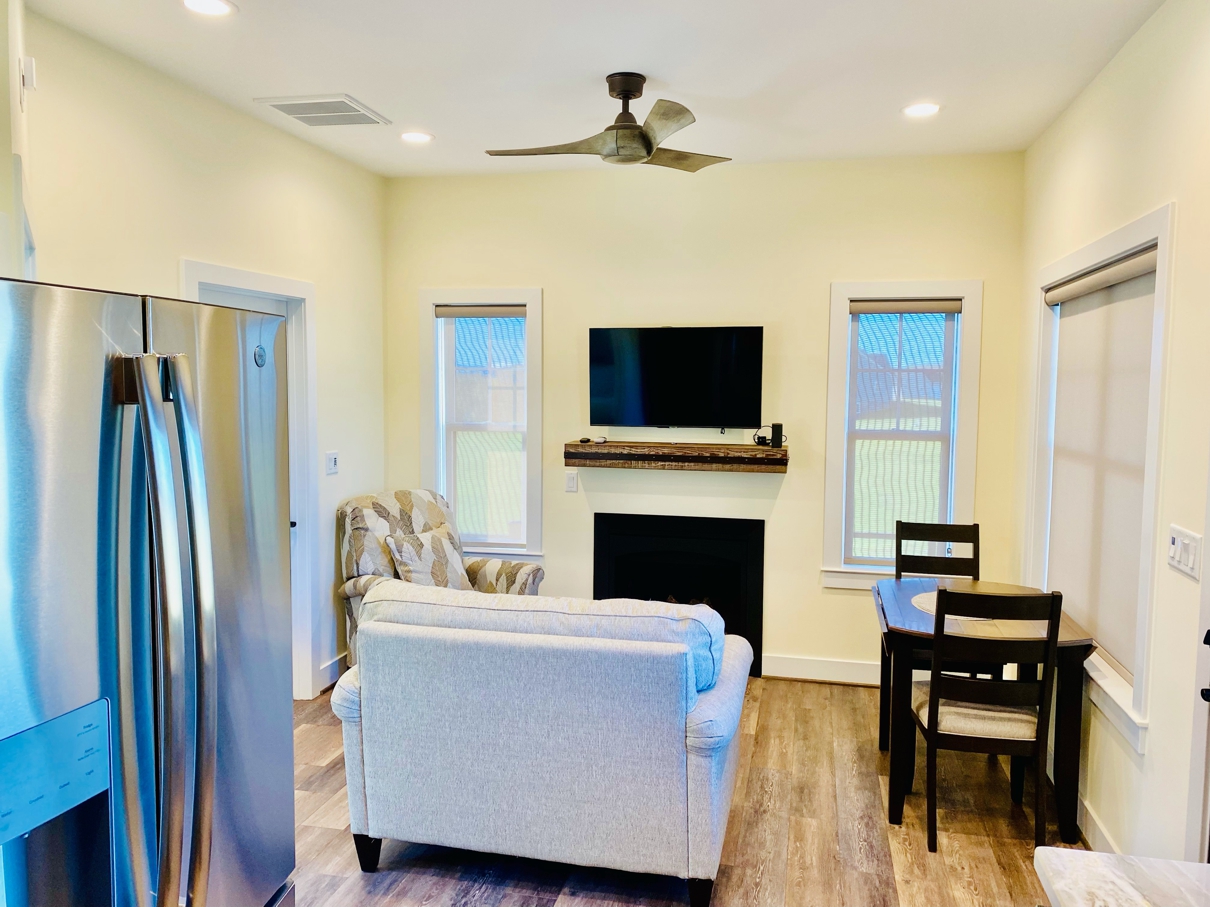
In-Law Suite Living area
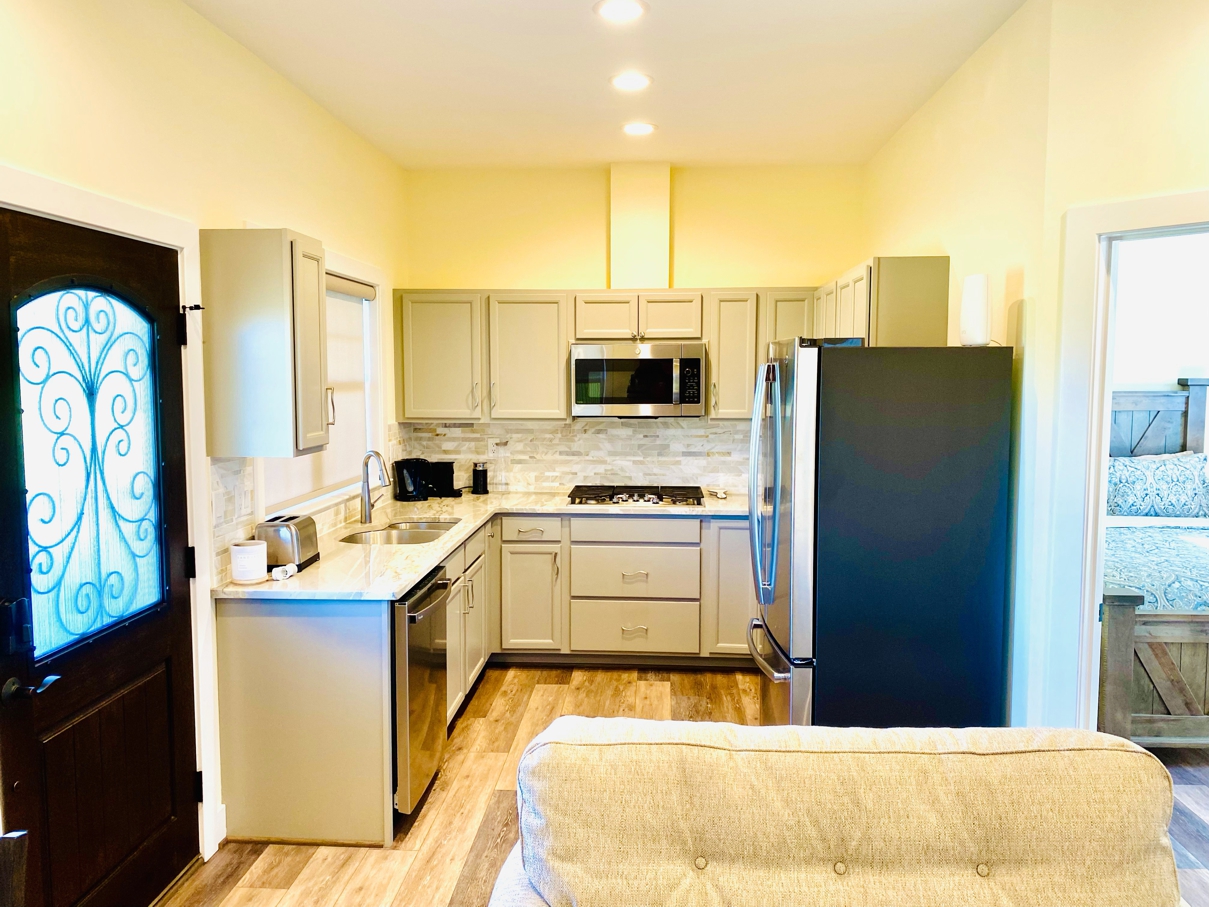
In-Law Suite Kitchen area
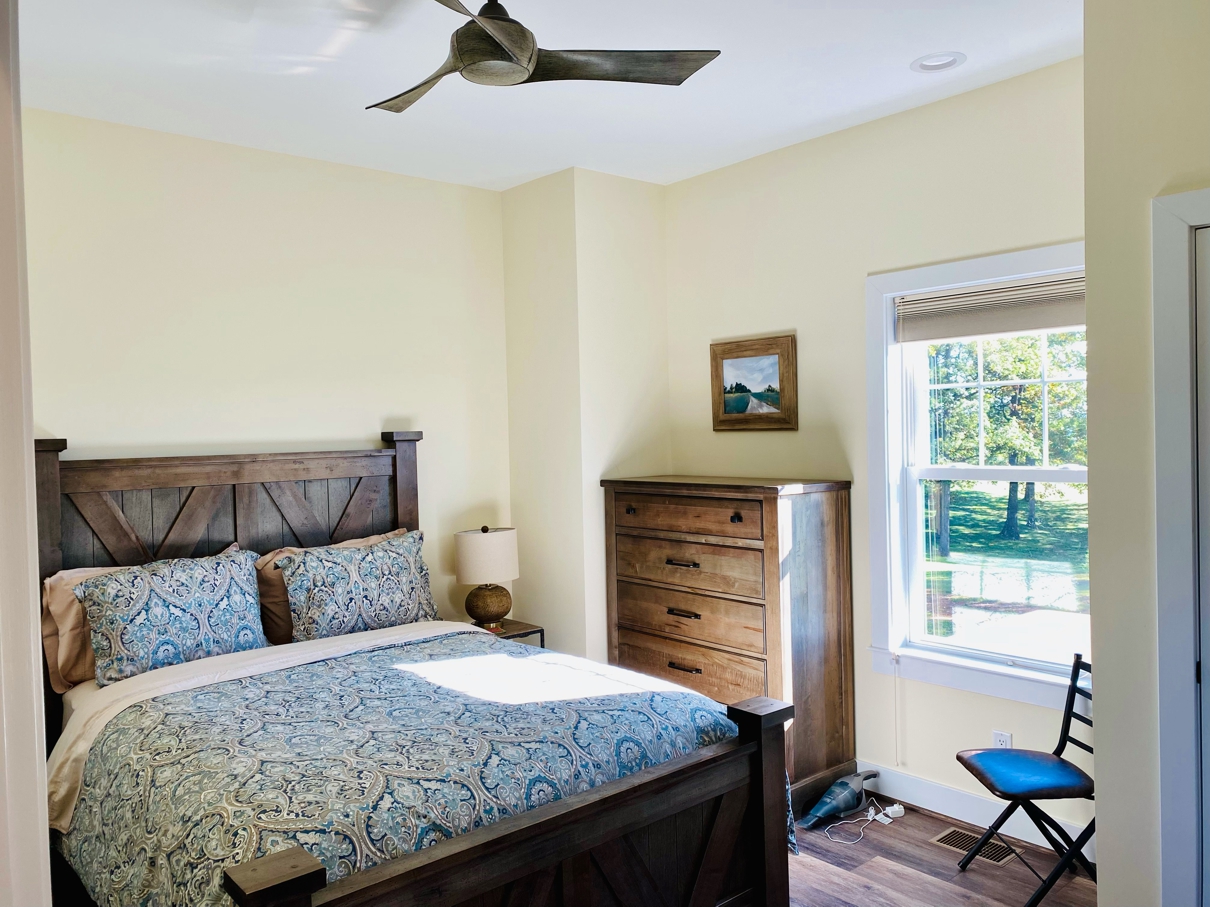
In-Law suite Bedroom
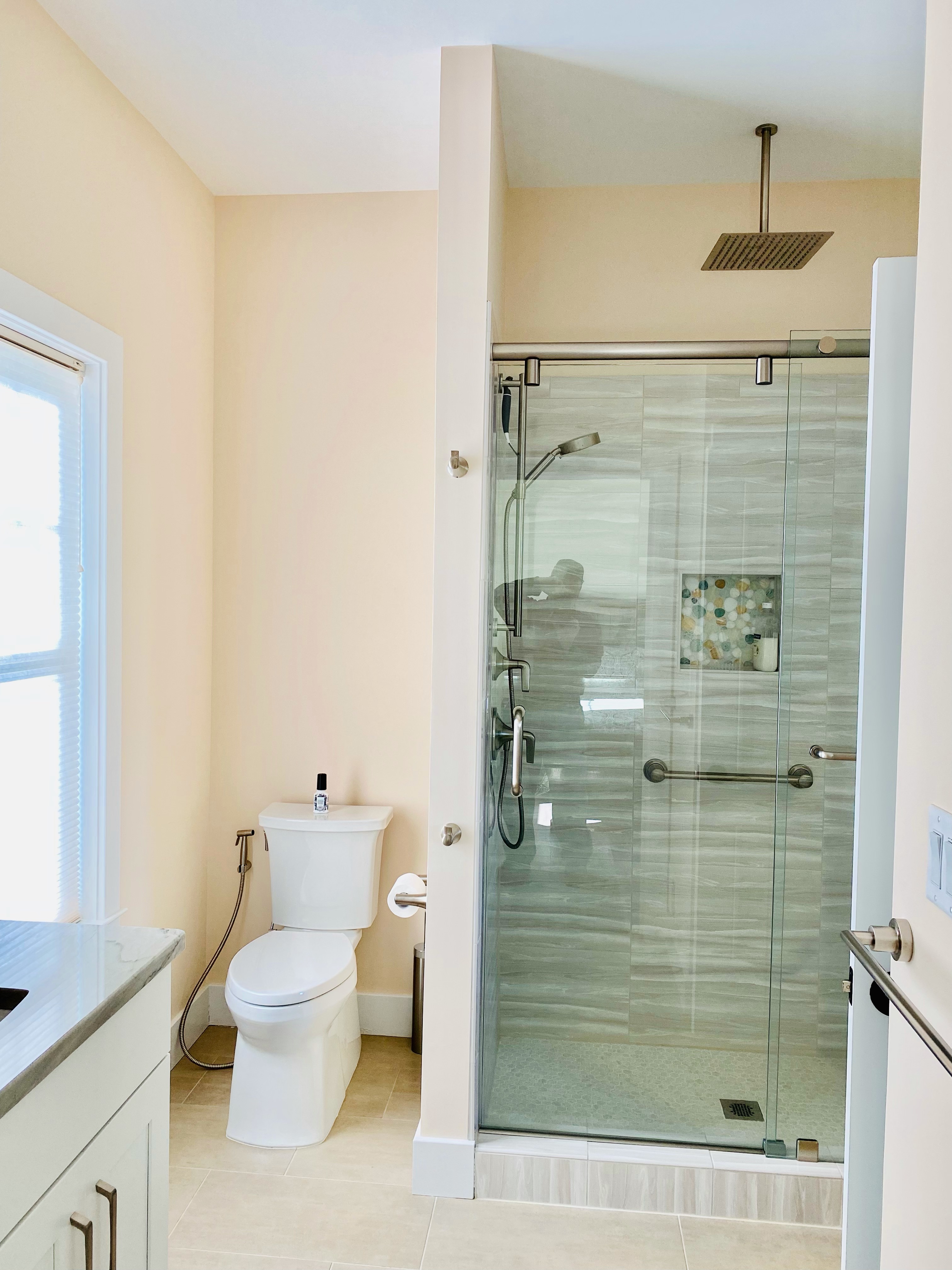
In Law Suite bathroom
Here is what the proud new owner of the Mountain View had to say:
"If you are looking for the A-team to build your new home in the Northern Shenandoah Valley, look no further than Foreman Builders. Our nearly 4,500 sf house was built in just over 6 months to top-notch standards, and we were guided throughout the architect-less and designer-less process by an exceptionally dedicated, experienced and caring team. Every member of the Foreman team was a joy to work with, and we will forever be grateful to them for their work and personal ethics, and for the seamless experience despite our frequently requested changes. As importantly, follow-up on whatever may come up after handover is always addressed professionally and seriously. We have felt enriched by the experience and by getting to know such a special and professional group of people."
Reach out to us if you want to know more!

