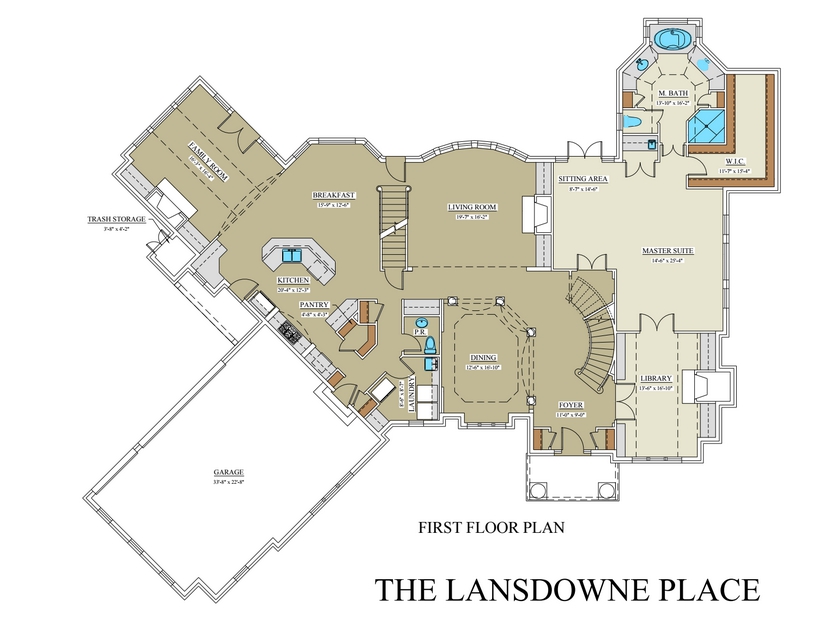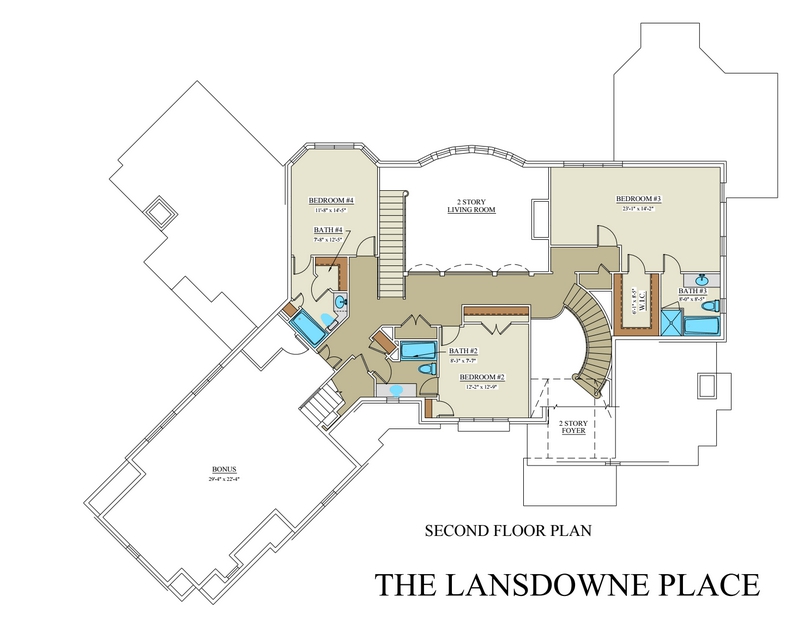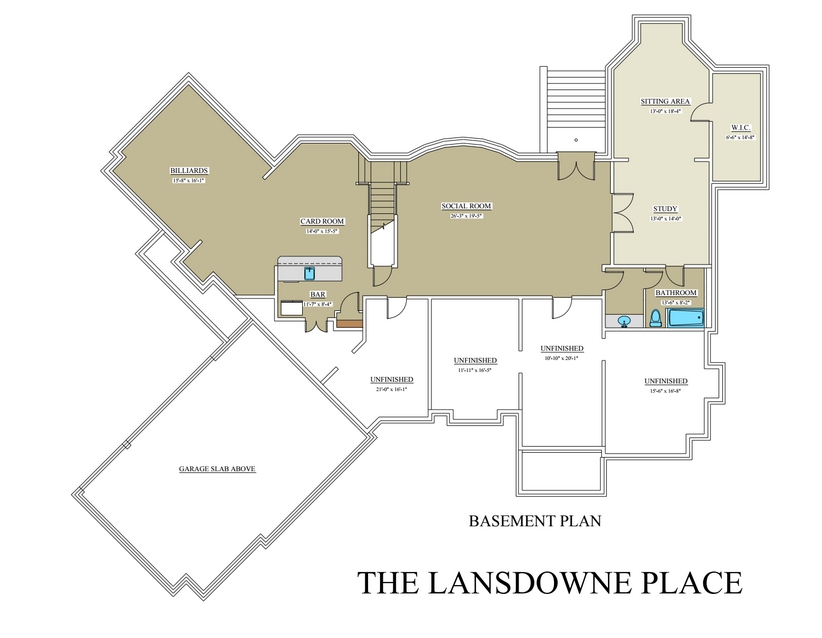Landsdowne Home Plan, an Estate Custom Build by Foreman Builders

Landsdowne 1st floor

Landsdowne 2nd floor

Landsdowne basement
The Landsdowne is truly an estate styled custom home. Built in the Winchester Virginia area this home boast first floor master bedroom, conservatory, grand size rooms and exquisite exterior design elements. For more information please contact our sales office as well as ask about our ability to help you design a home for your custom home needs.
5 bedrooms, 4399 sq ft, 637 sq ft bonus room
*NOTE: Please note that photos you view may have items and materials that are not standard to the plan or price. Please contact sales agent for specific details.
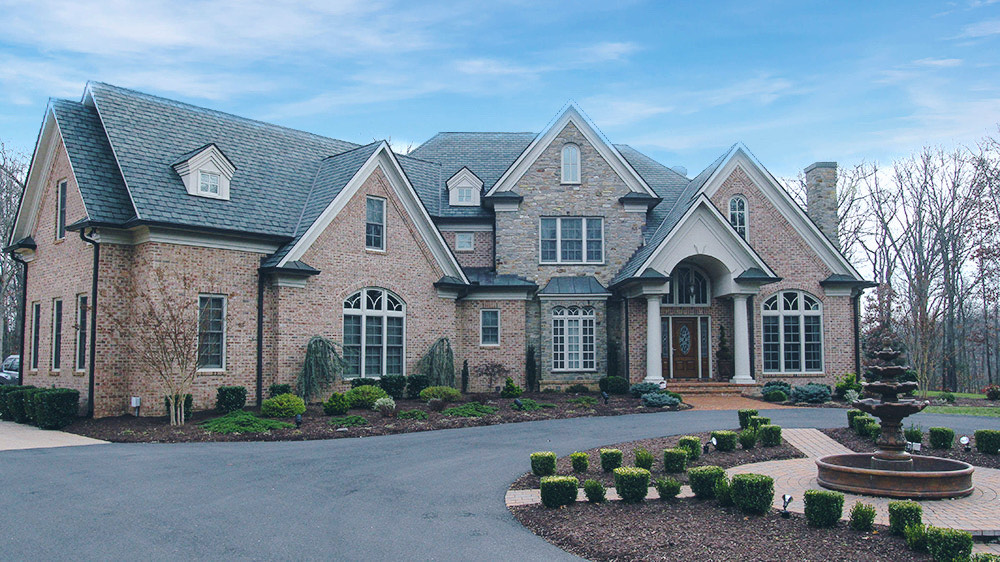
The Landsdowne Estate with custom brick and stone features
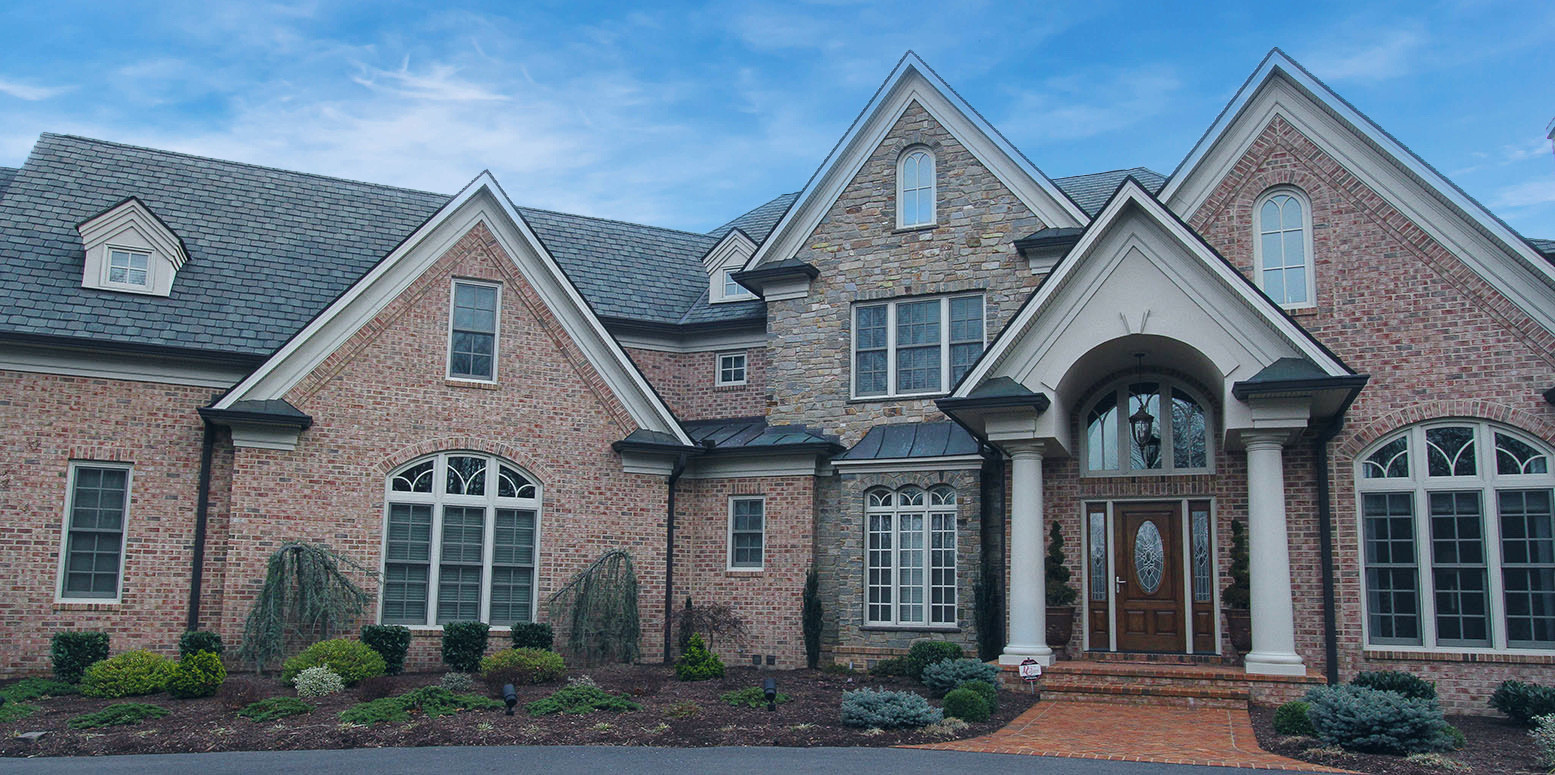
Full Front Elevation
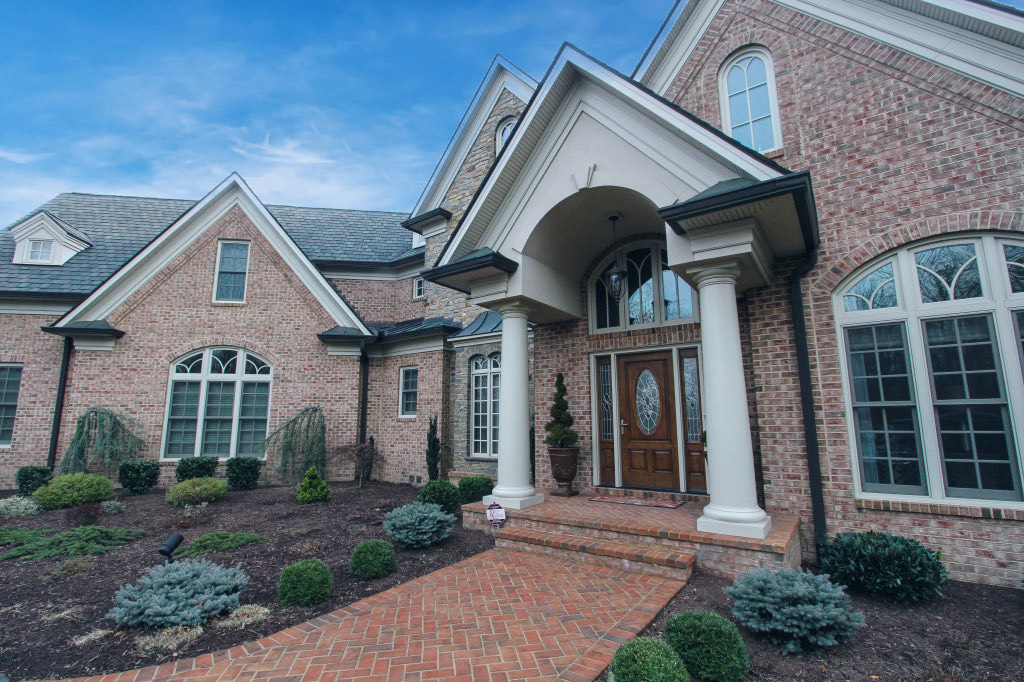
Overstated columns give this portico a regal presence
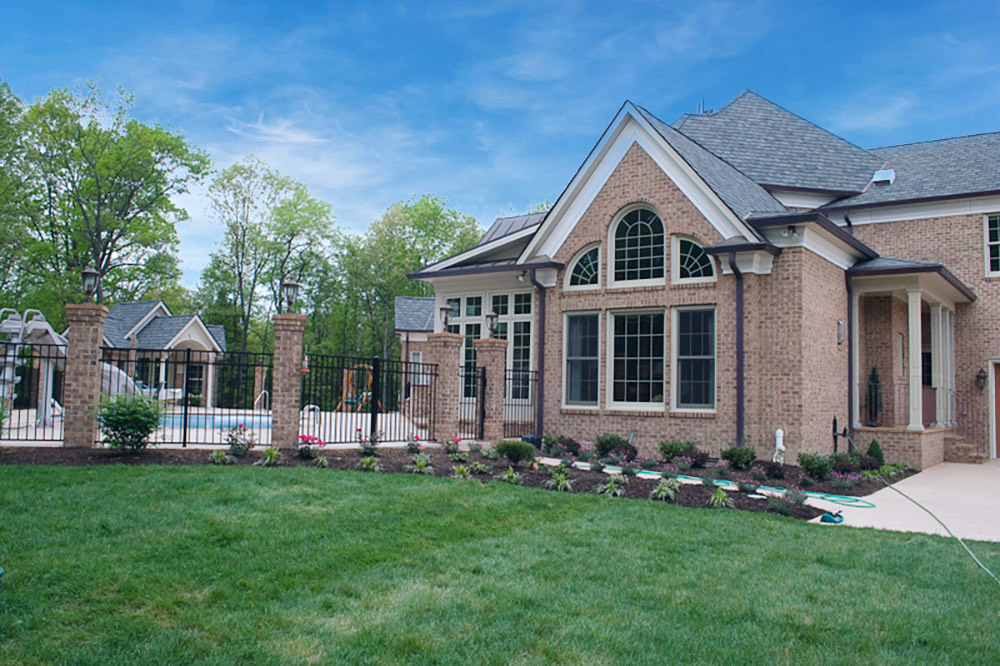
Exceptional Exterior Brick
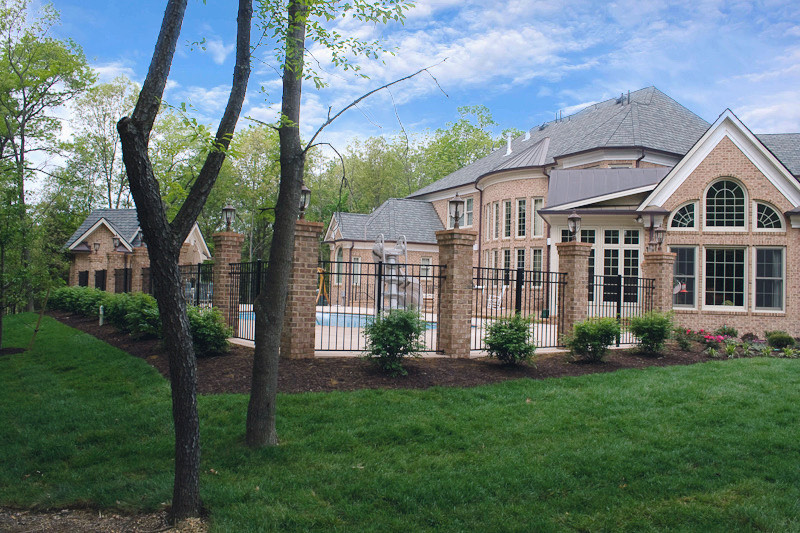
Upscale privacy fencing
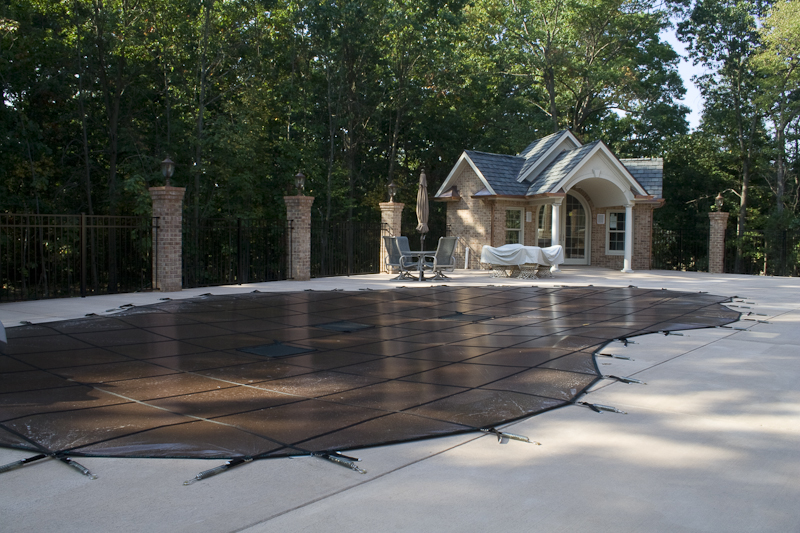
Private Bath House
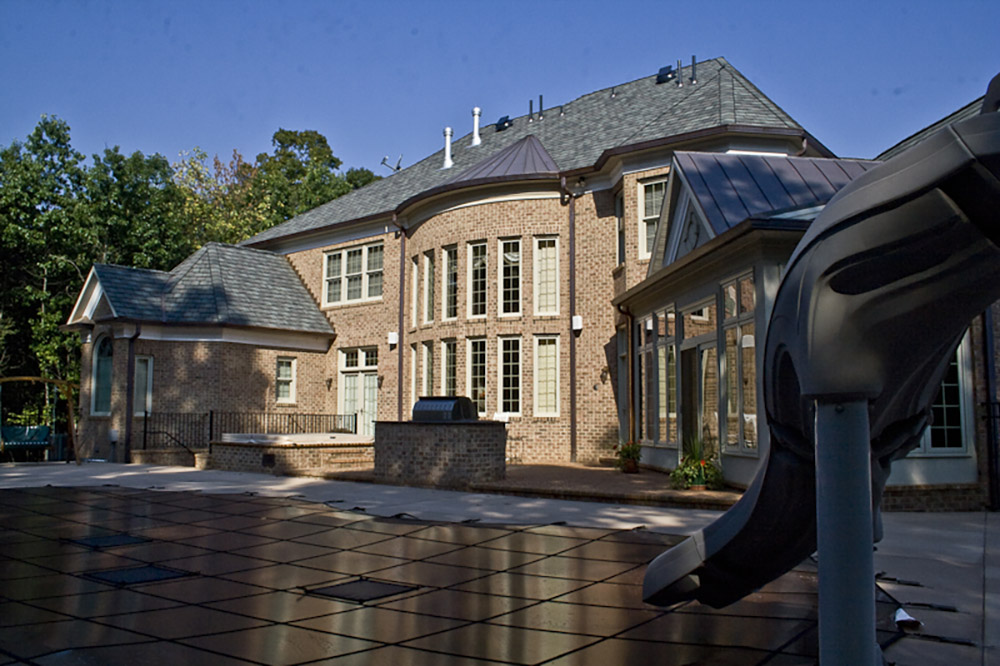
Windows galore!
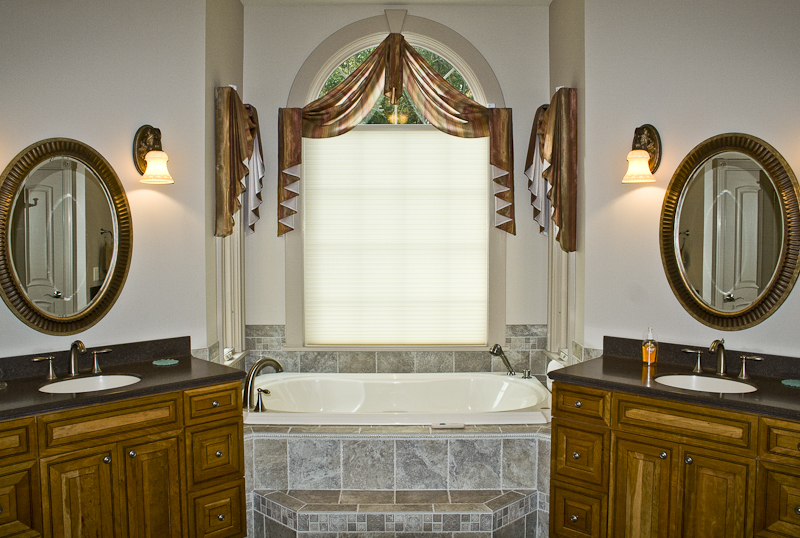
Luxury Owners Bath
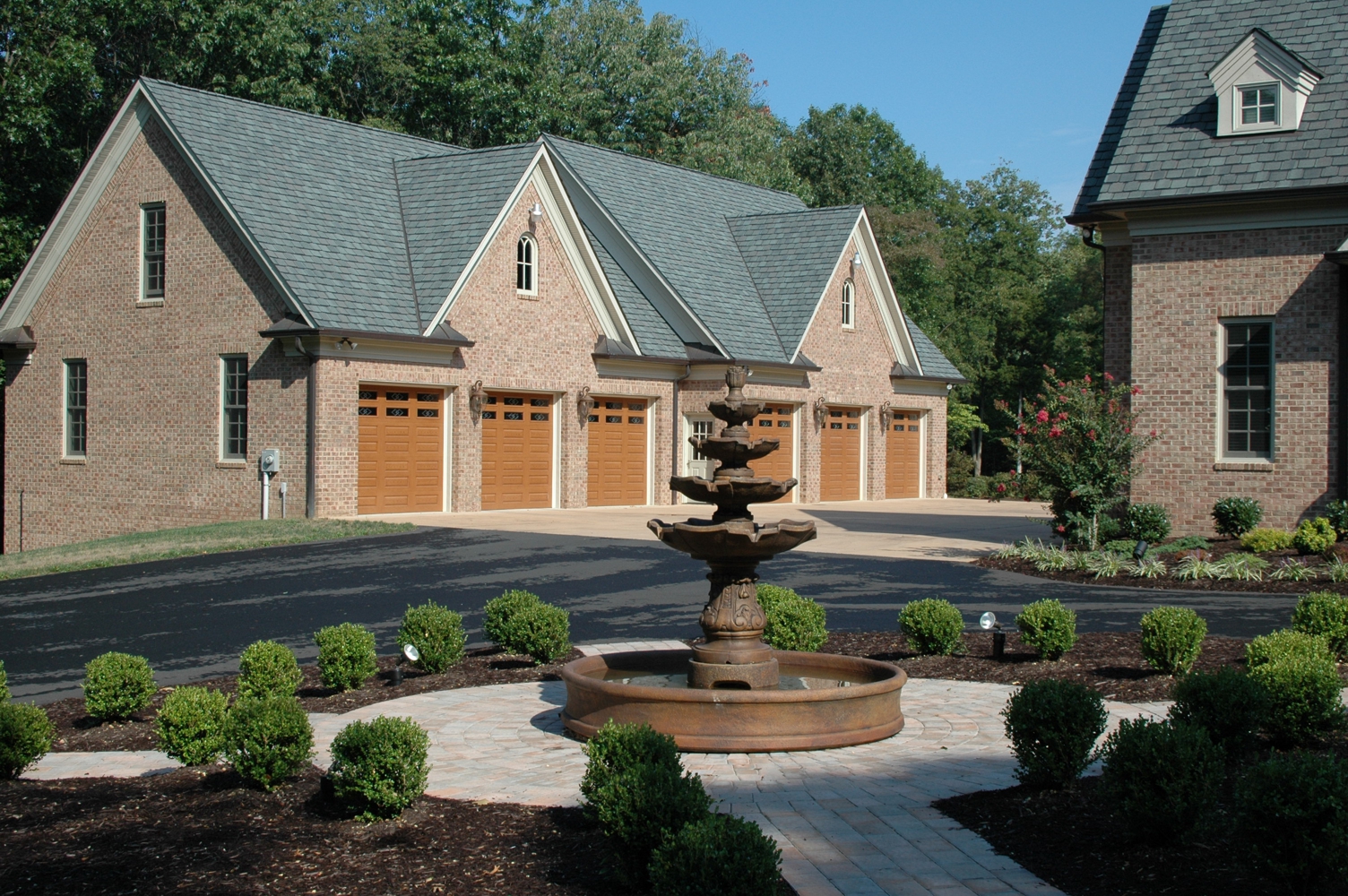
Separate Six Bay Garage
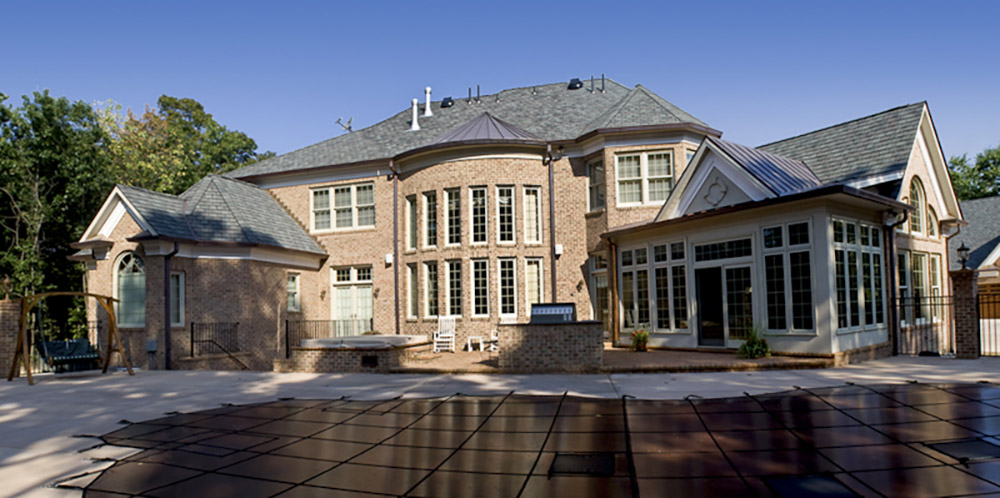
Entertain Family and Friends
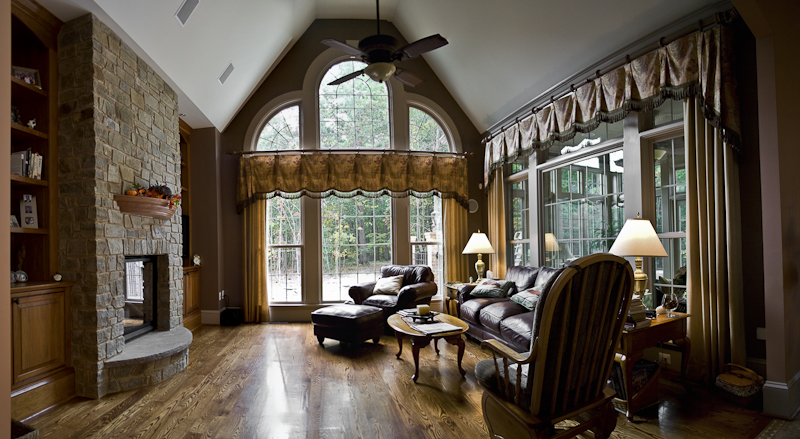
Attention to detail
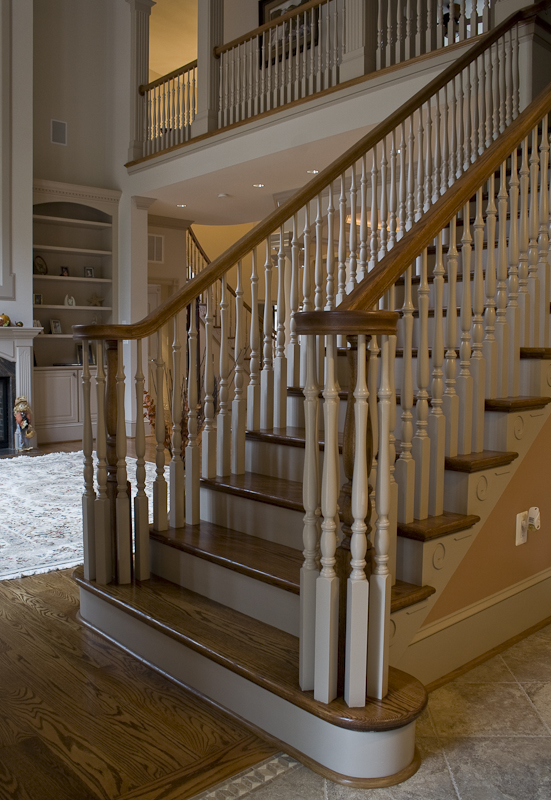
Master crafted Handrails
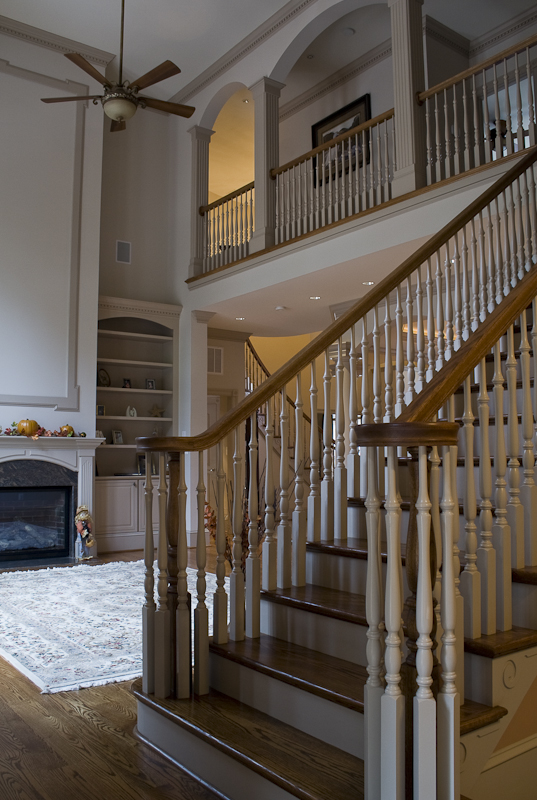
Open showcasing details
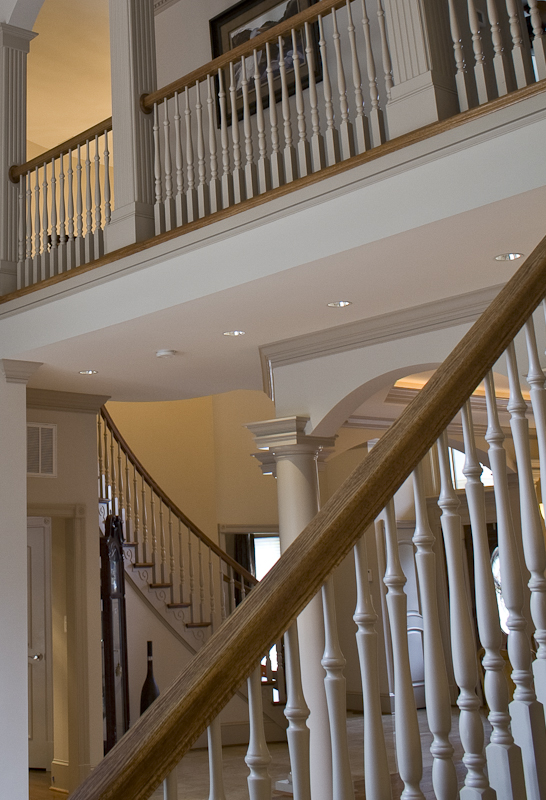
Cathedral Views
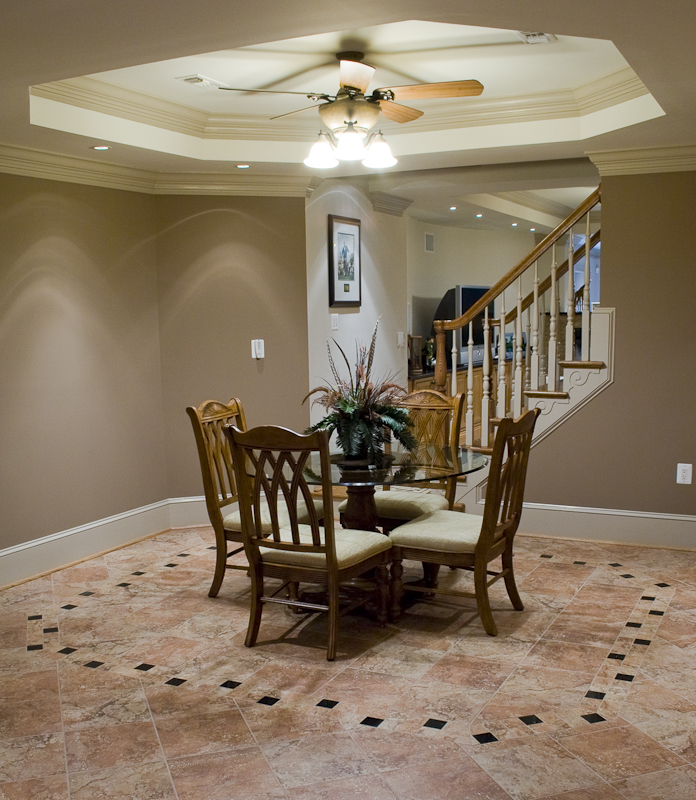
Inviting Entertainment

Lansdowne front elevation with stone and brick mixed material.
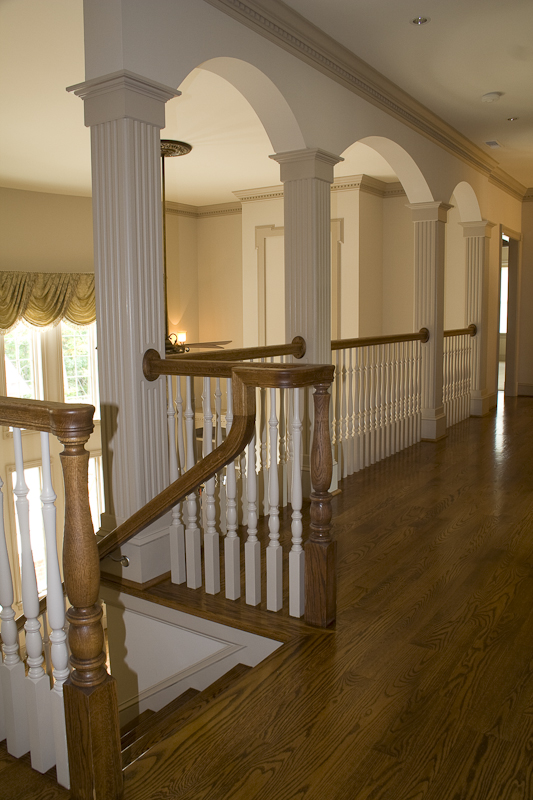
Arched Columns
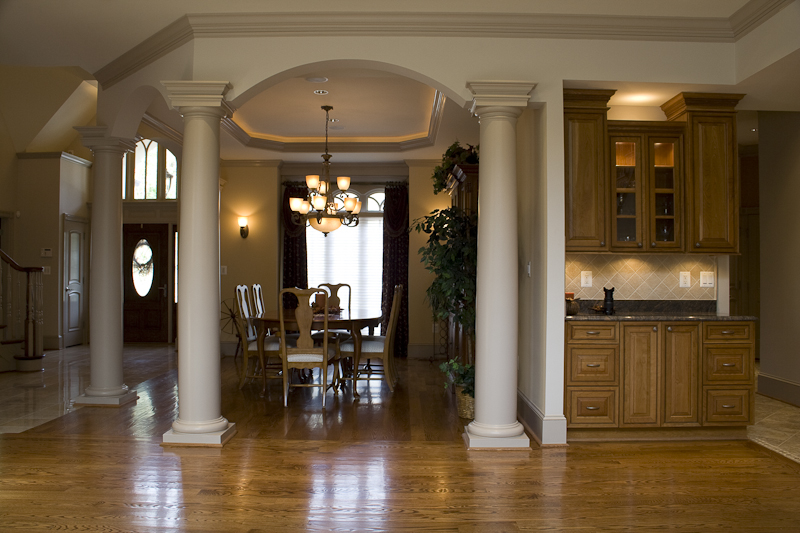
Elegant Dining
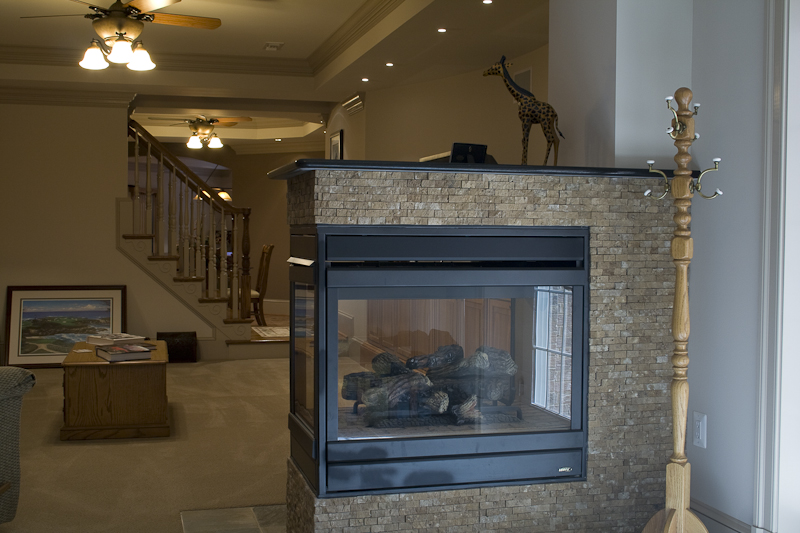
Warm with cozy Gas Fireplace
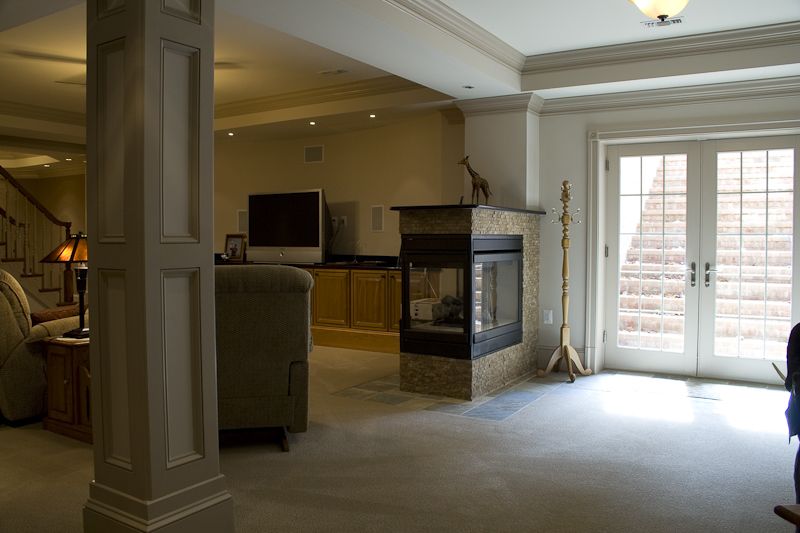
Room for Entertaining
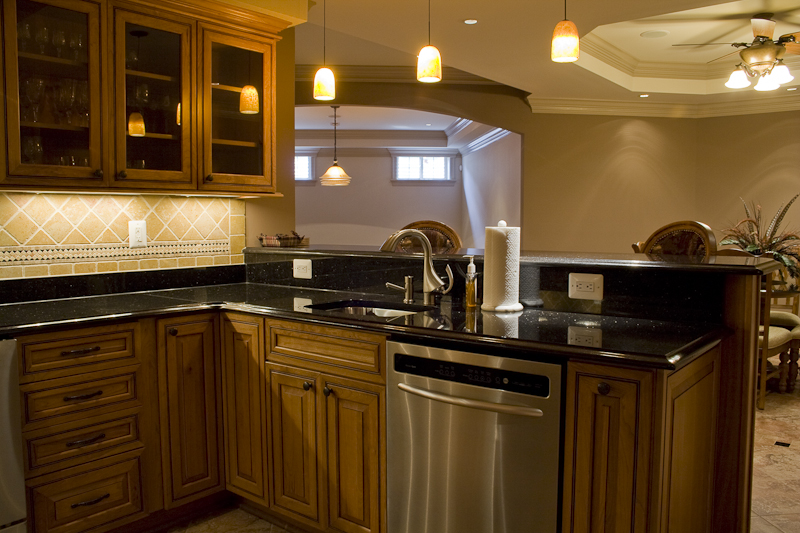
Separate Kitchen in Basement
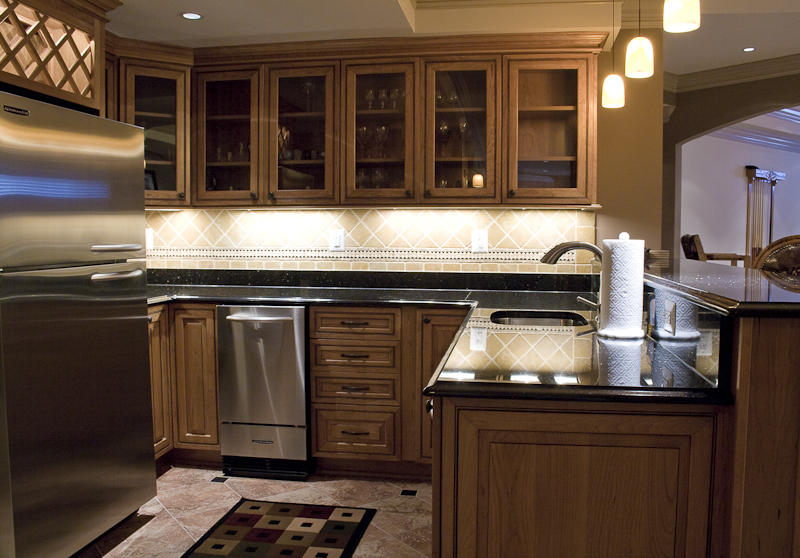
Custom cabinets with glass fronts, granite tops, ice machine.
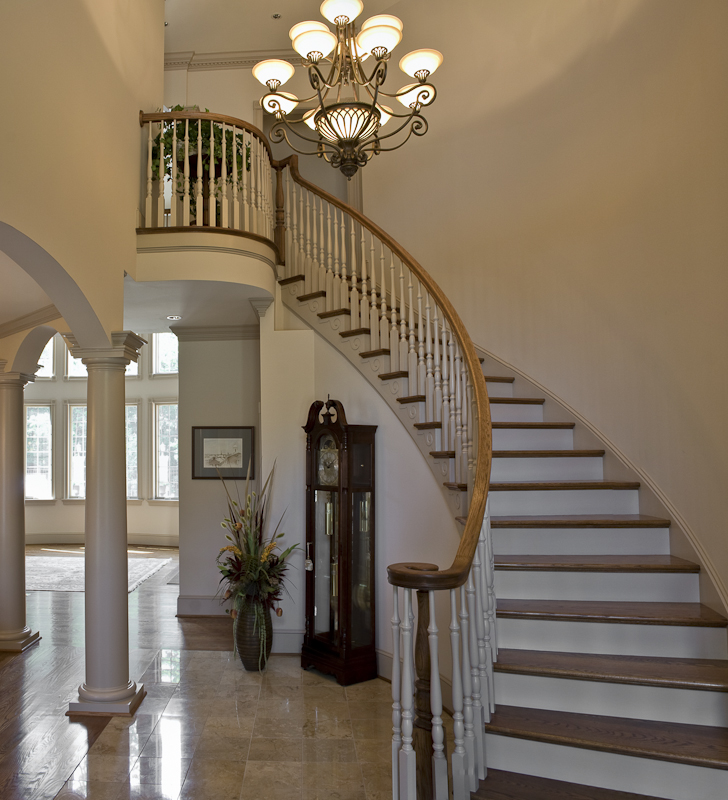
Curved stairs, marble floors, arched openings and chandelier that sings magnificence.
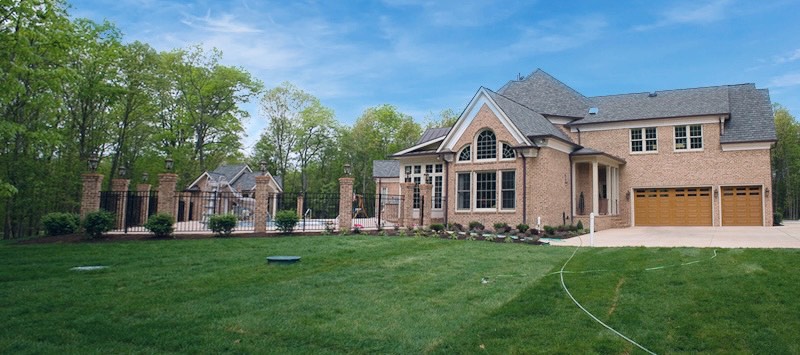
Side view of this beautiful majestic home
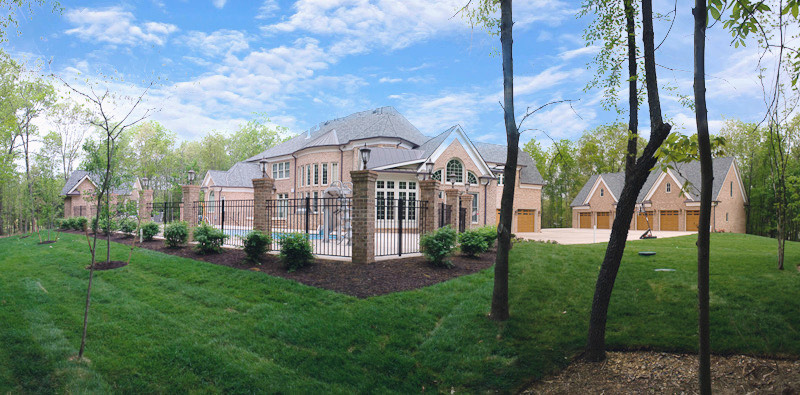
Immaculate Landscaping

A back yard for entertainment
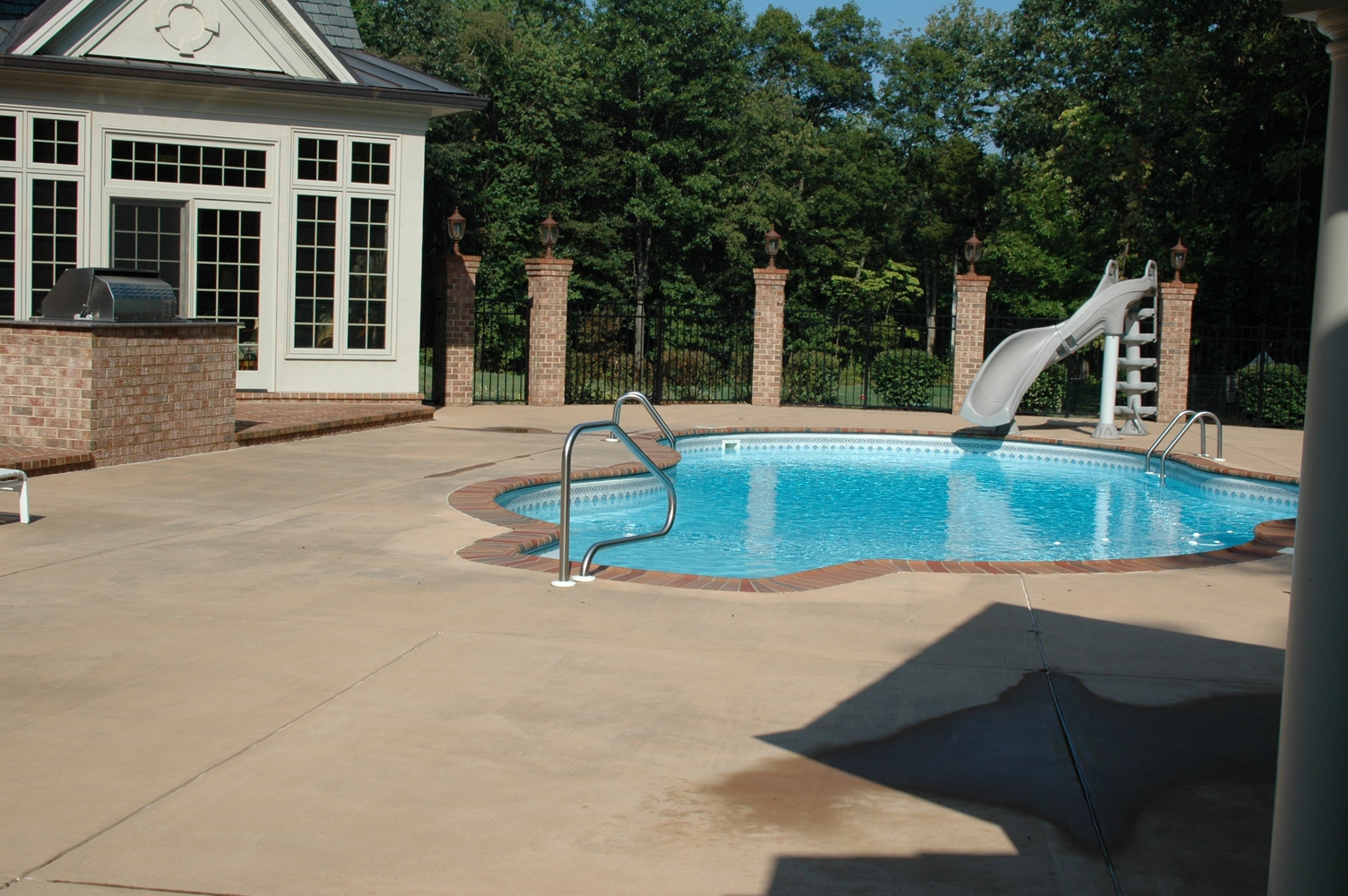
Free Form Pool
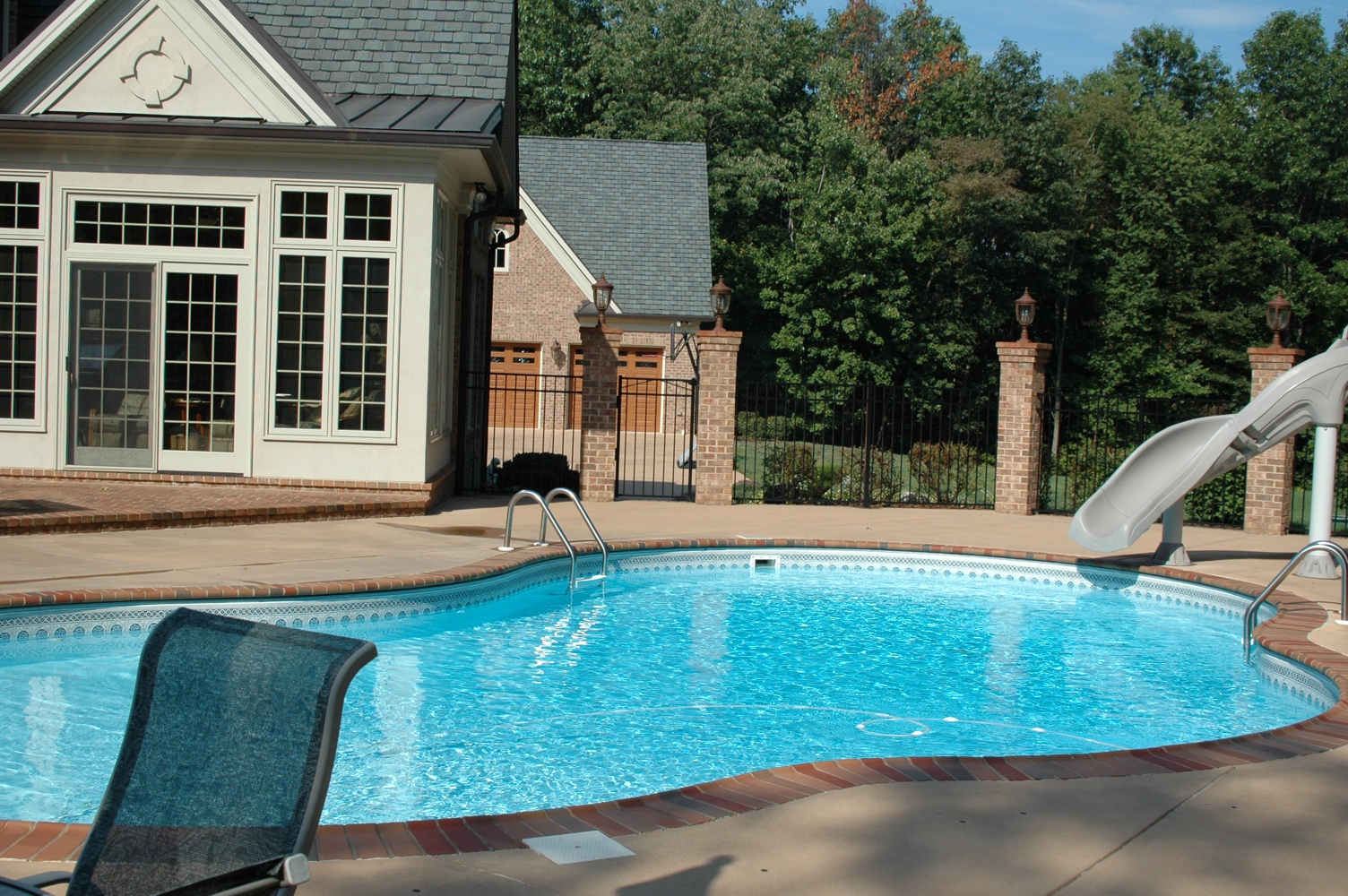
Pool house
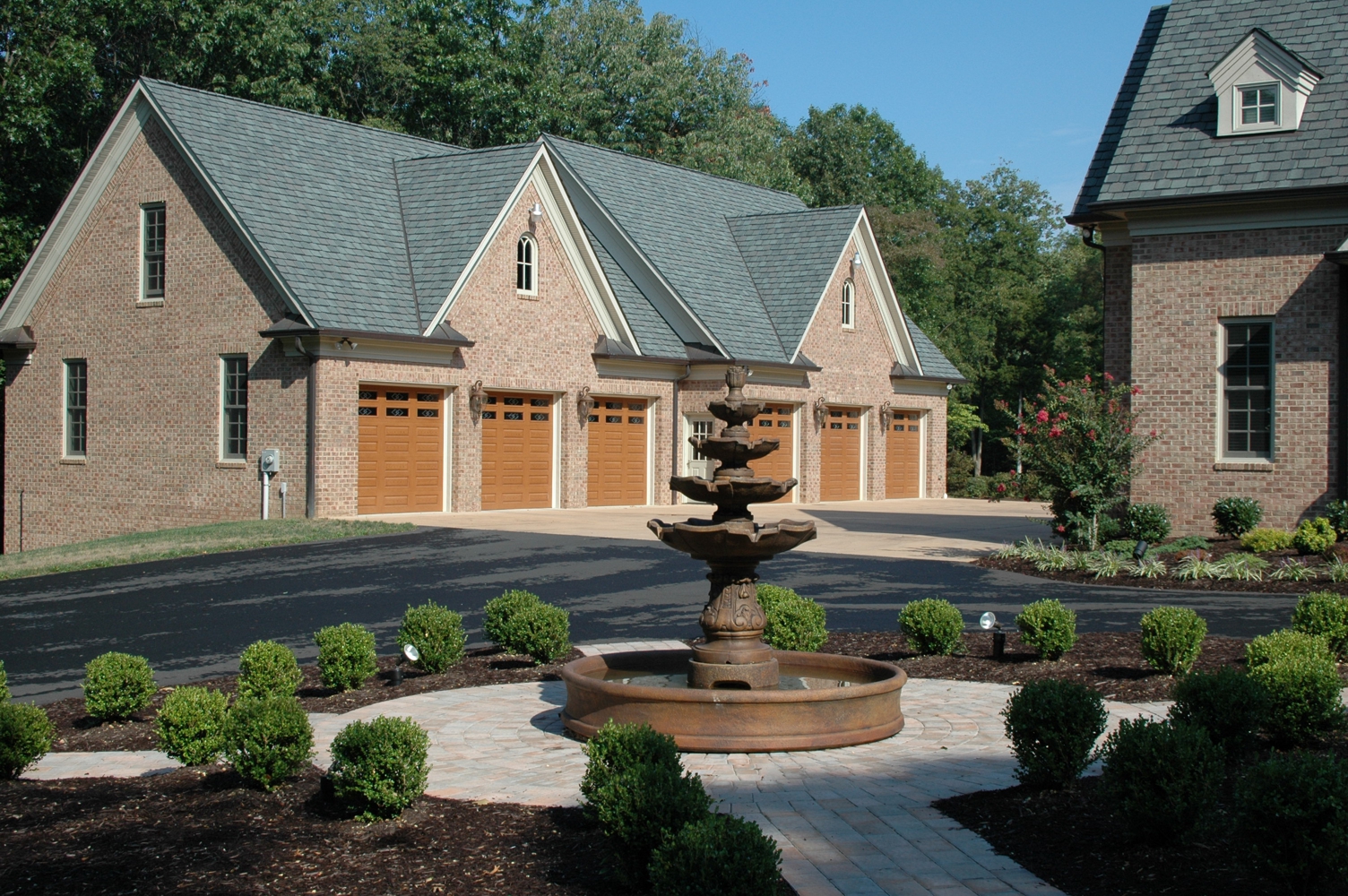
Impressive Garage

The Foreman System
Reach out to us if you want to know more!


