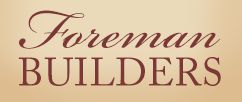The Belleville
This popular Contemporary house plan is an excellent choice for those looking for a remarkable house style with a walkout basement
foundation. The fine lines of this home design reflects a modern countenance comprised of hardy plank and brick on the exterior.
While the front of the home delivers massive curb appeal, the rear of the home details and outdoor living.
The outdoor porch will quickly make this area for your favorite plan to entertain family and friend or enjoy taking the scenery under the protective covered porch.
Upon the front entry, you will get an immediate sense of the open floor plan as the foyer exposes the great room right as you step through the
front door. The foyer continues into the great room with a soaring
ceiling height to accompany the warming fireplace.
The kitchen with a large island details plenty of cabinetry and a close walk in pantry.
Two 3-car separate garages are conveniently located off the home.
The laundry room offers a sizable space to do laundry and fold clothes the two office spaces are functional for both. The master suite features a spacious place to relax in this spa-like bathroom with a grand master closet.
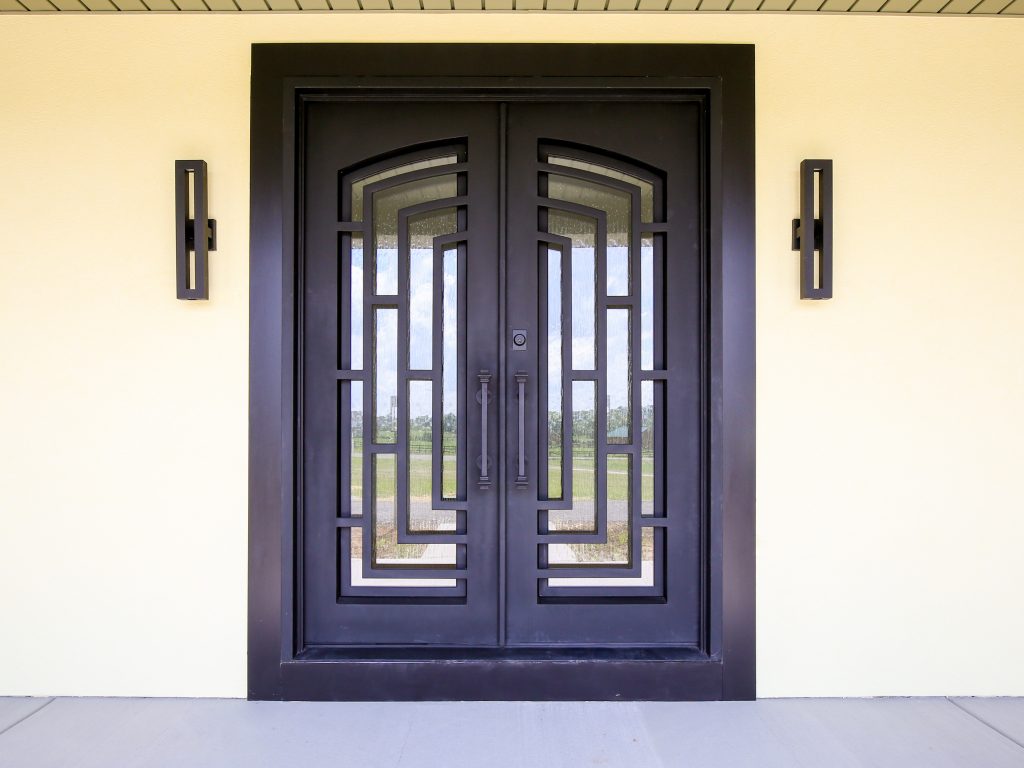
Front Entry Door
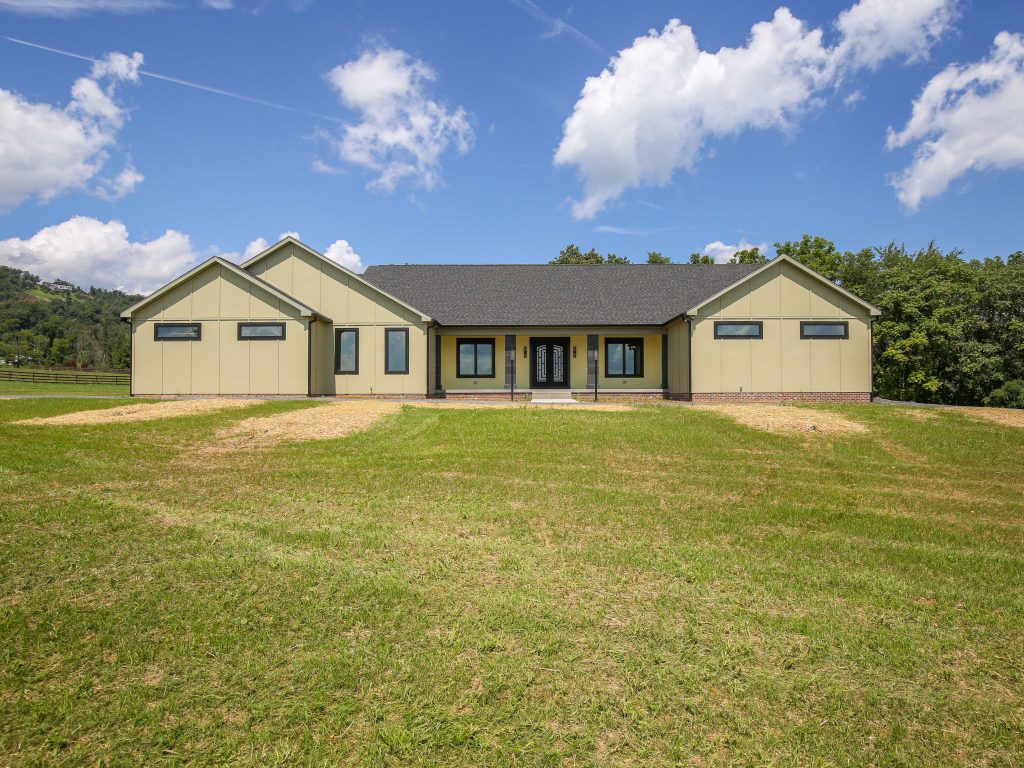
Front View
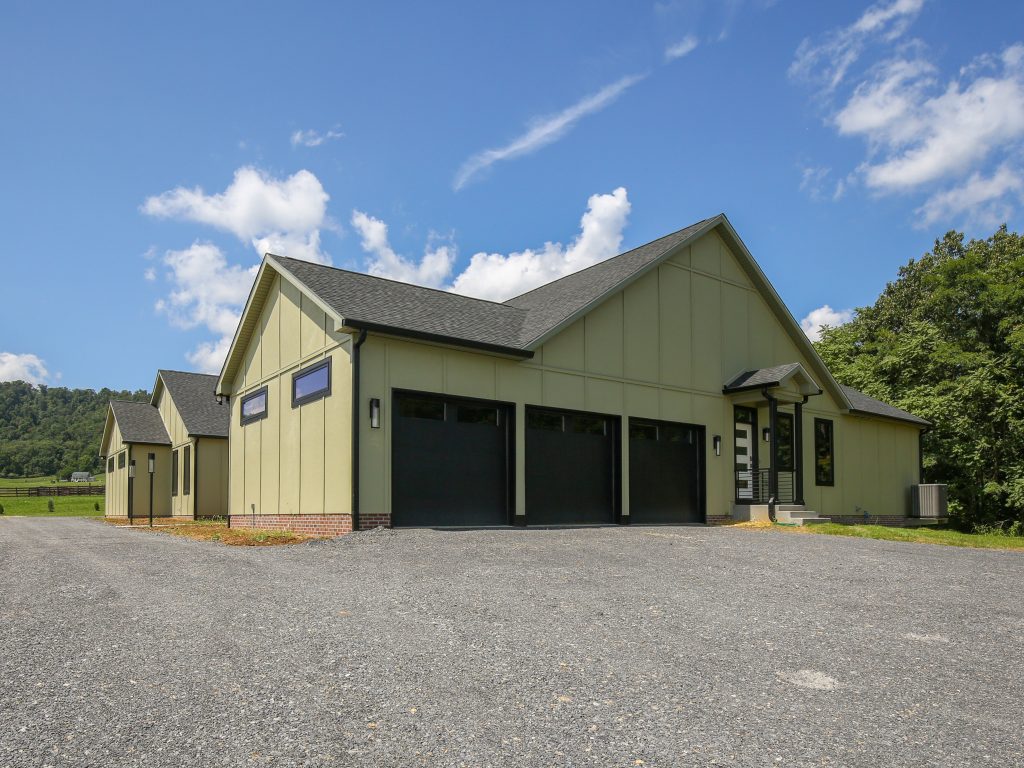
Three garages east side
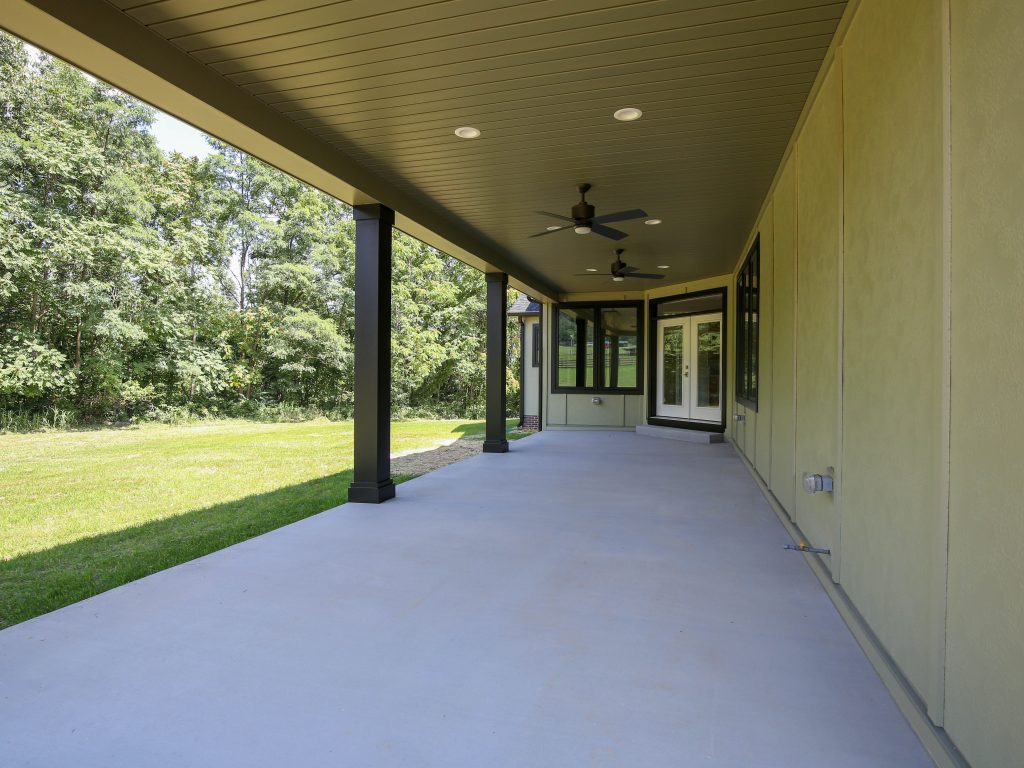
Large Spacious Back Porch
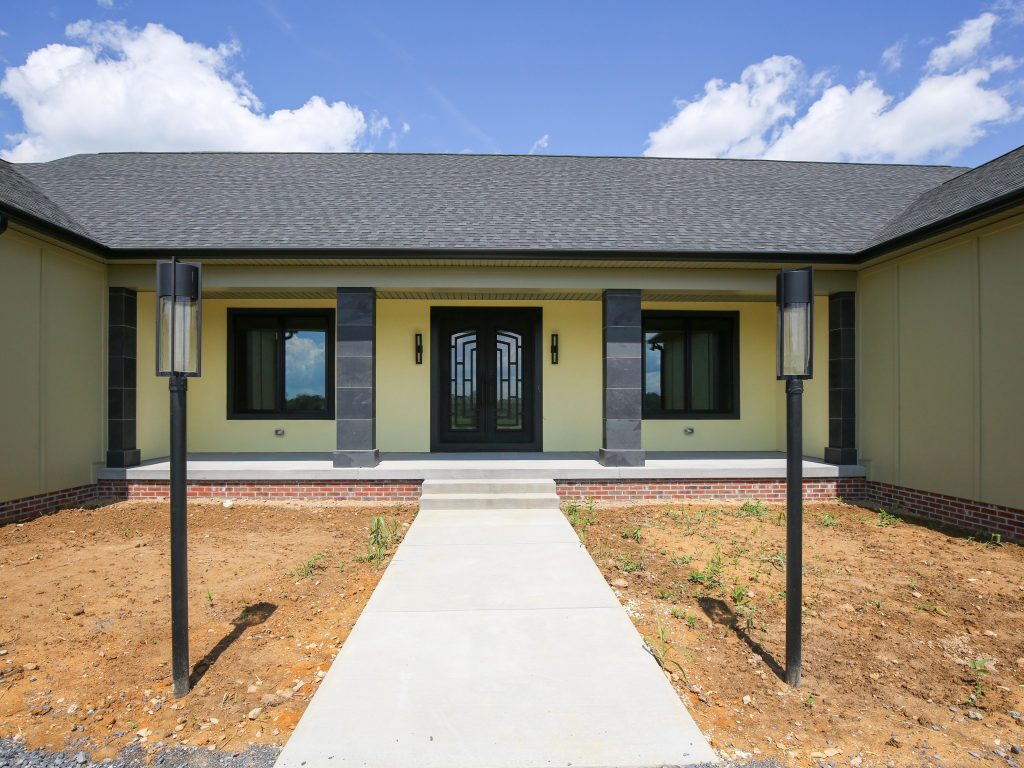
Front Entrance Way
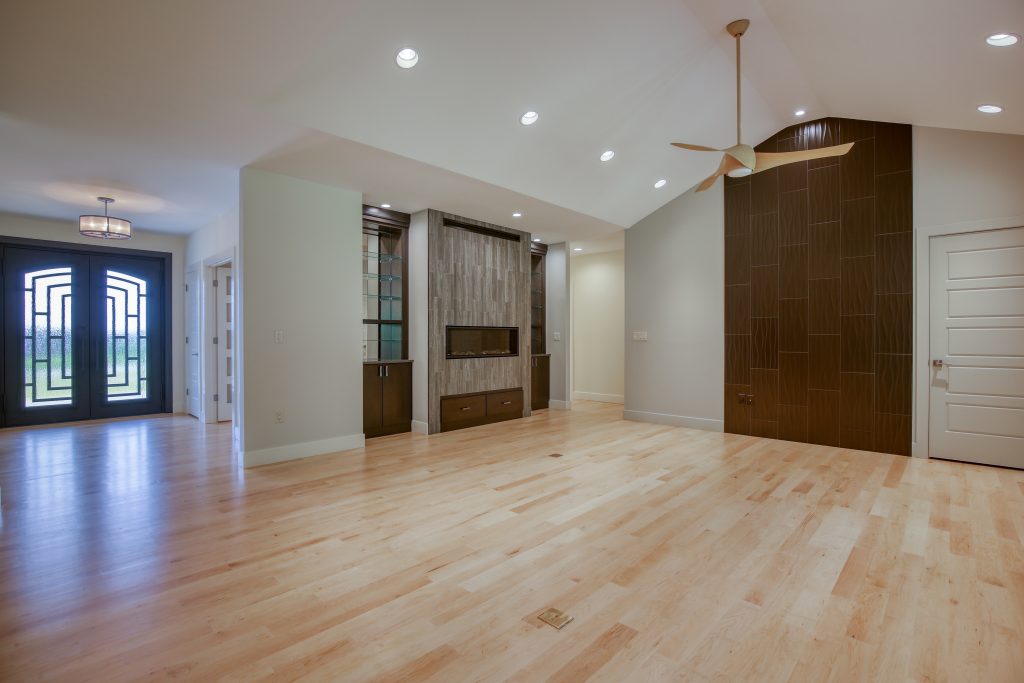
Great Room
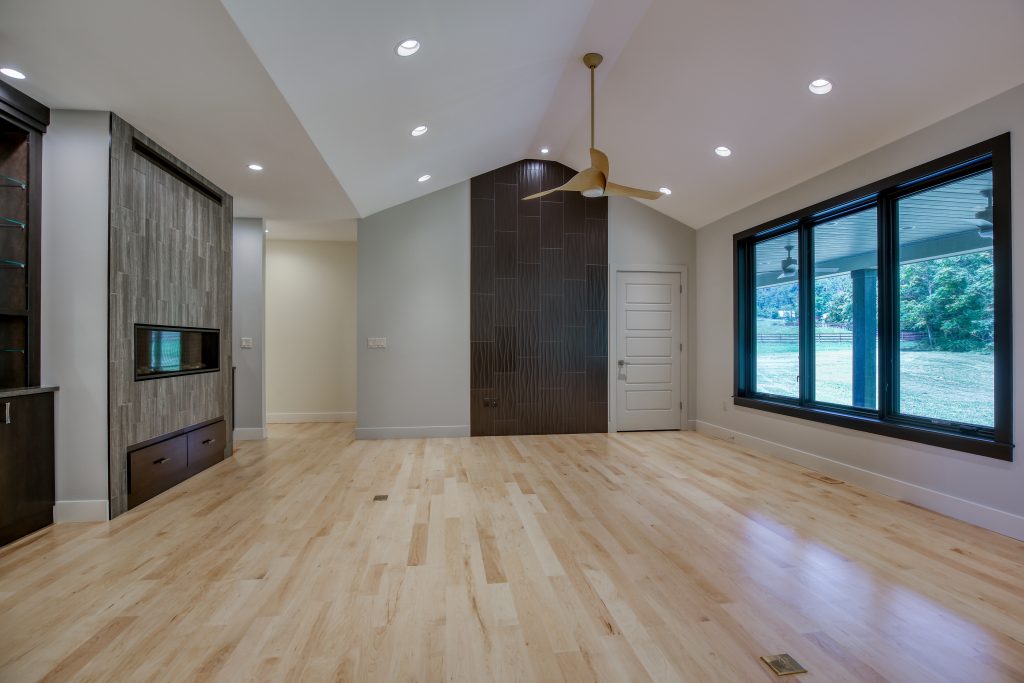
Great Room with closet equipped for future Elevator if mobility issues arise
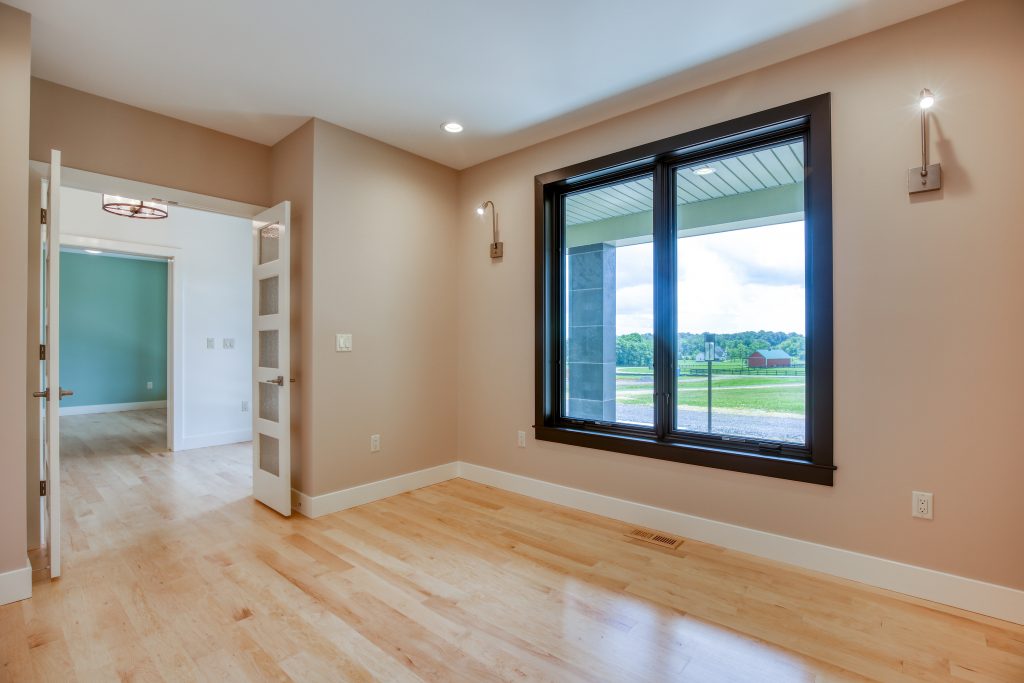
Study
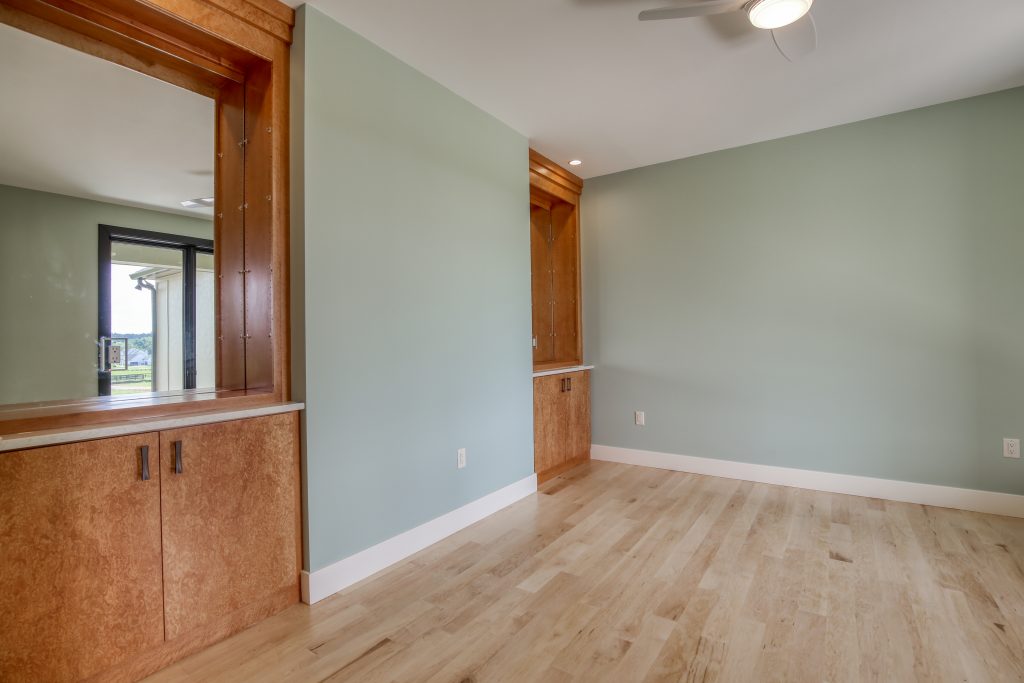
Owner's snug room
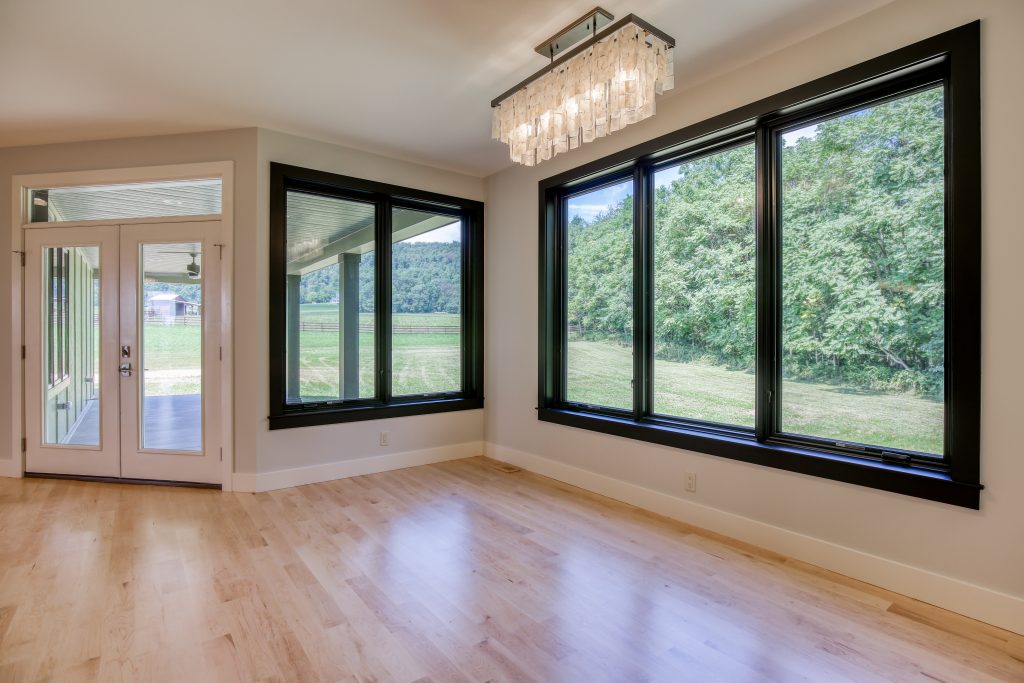
Breakfast Nook
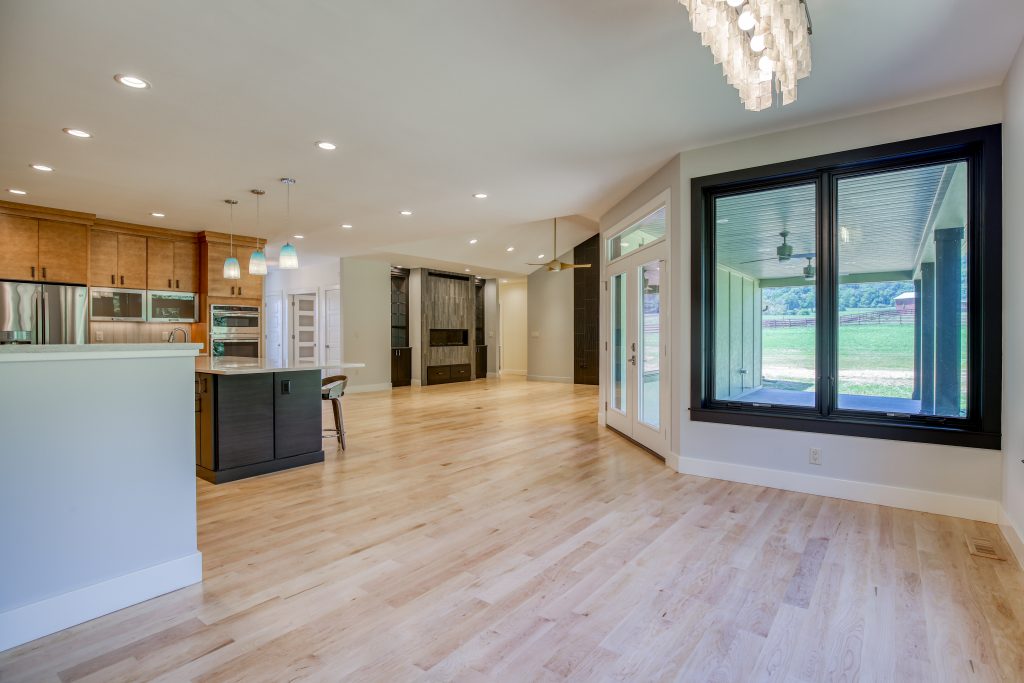
Breakfast Nook View of Open Living Area
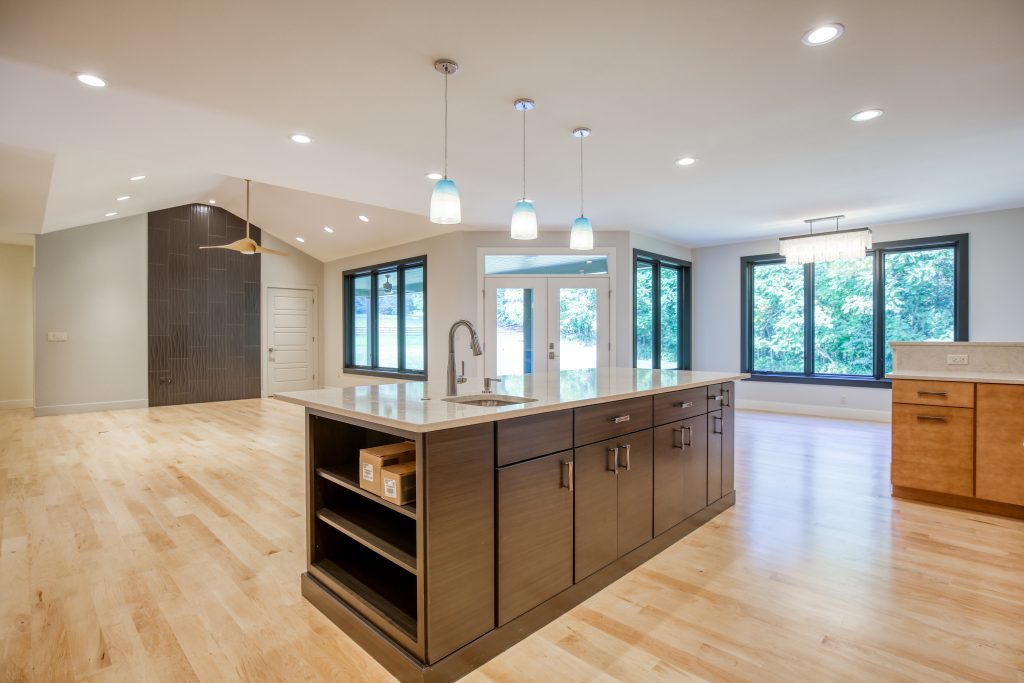
Kitchen Island
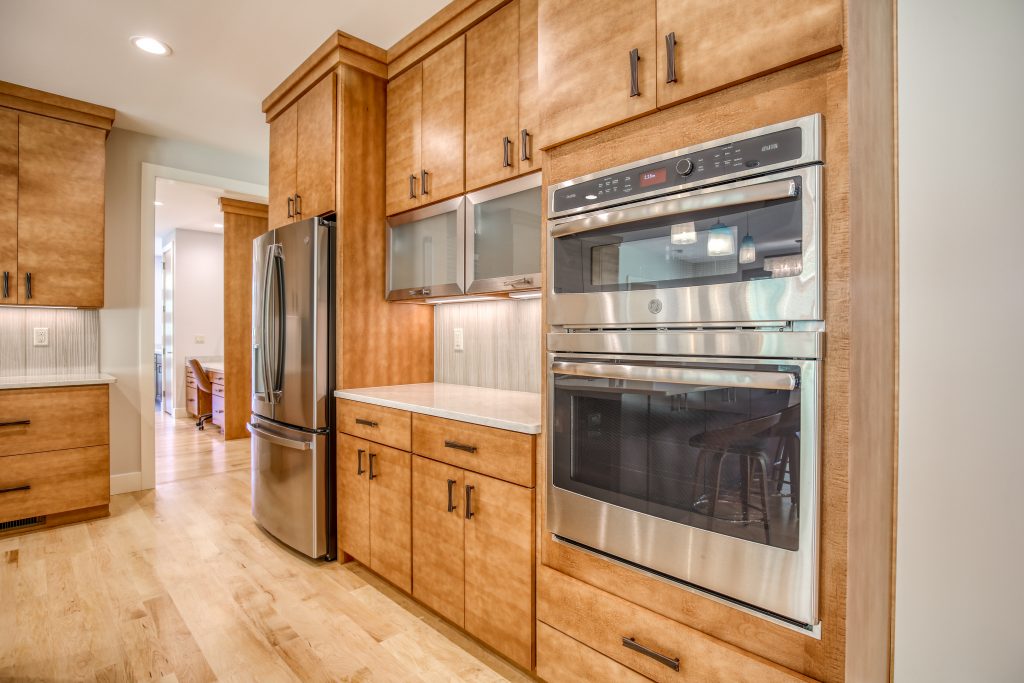
Kitchen
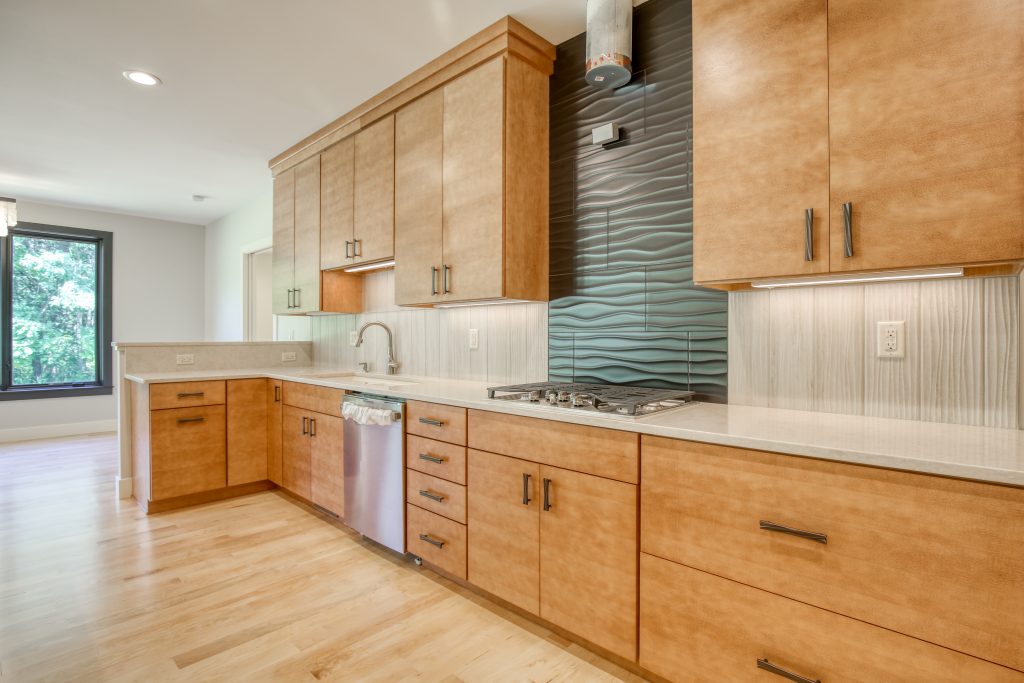
Kitchen
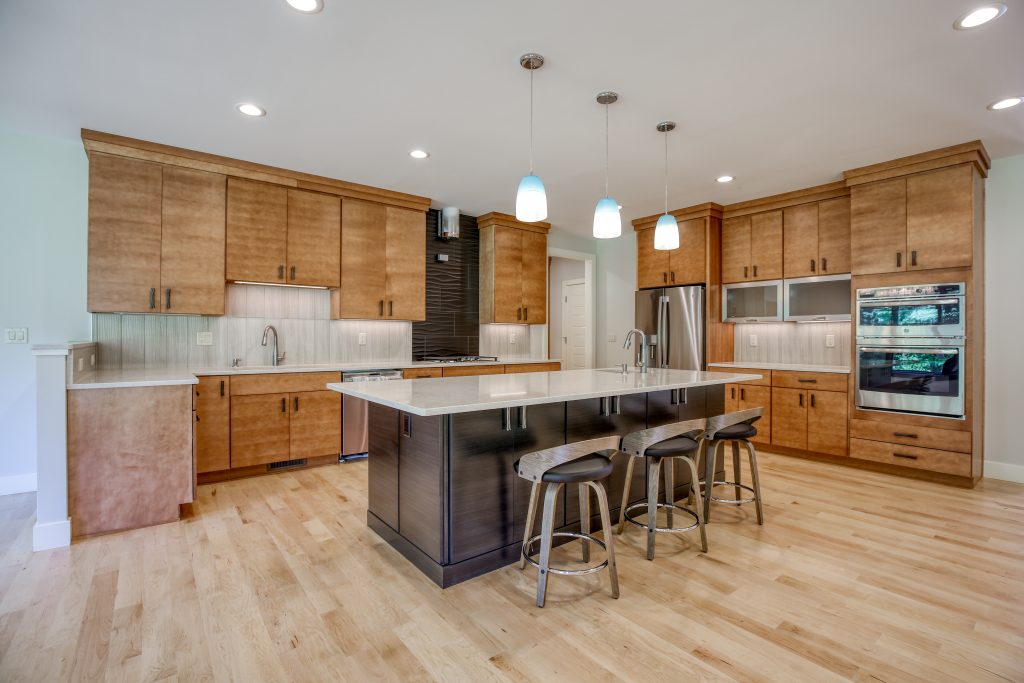
Full Kitchen View
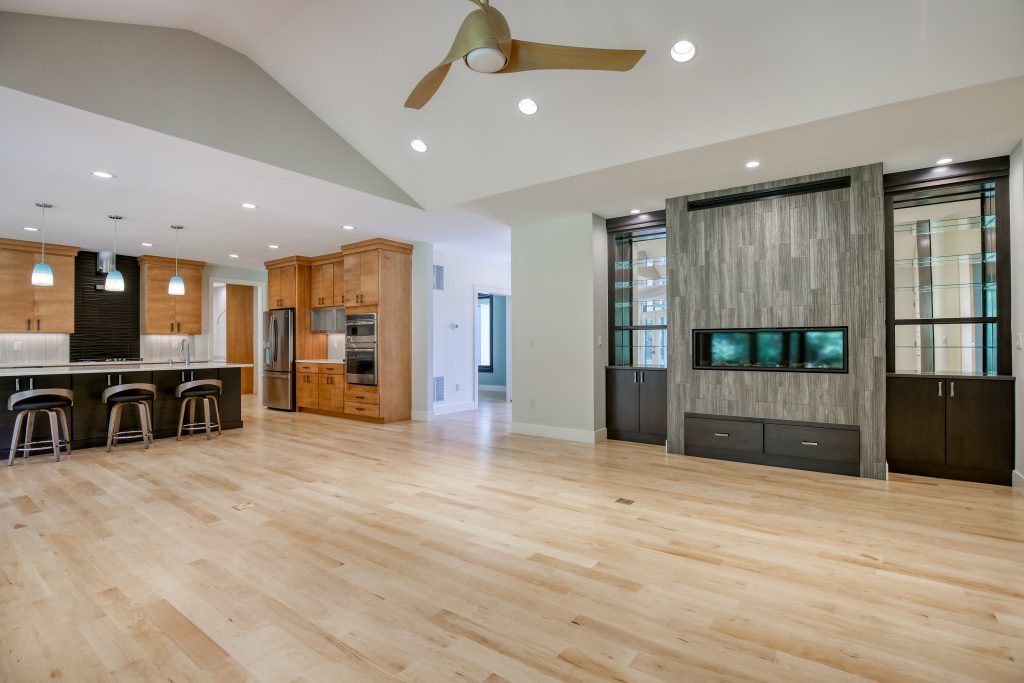
Open Living Area
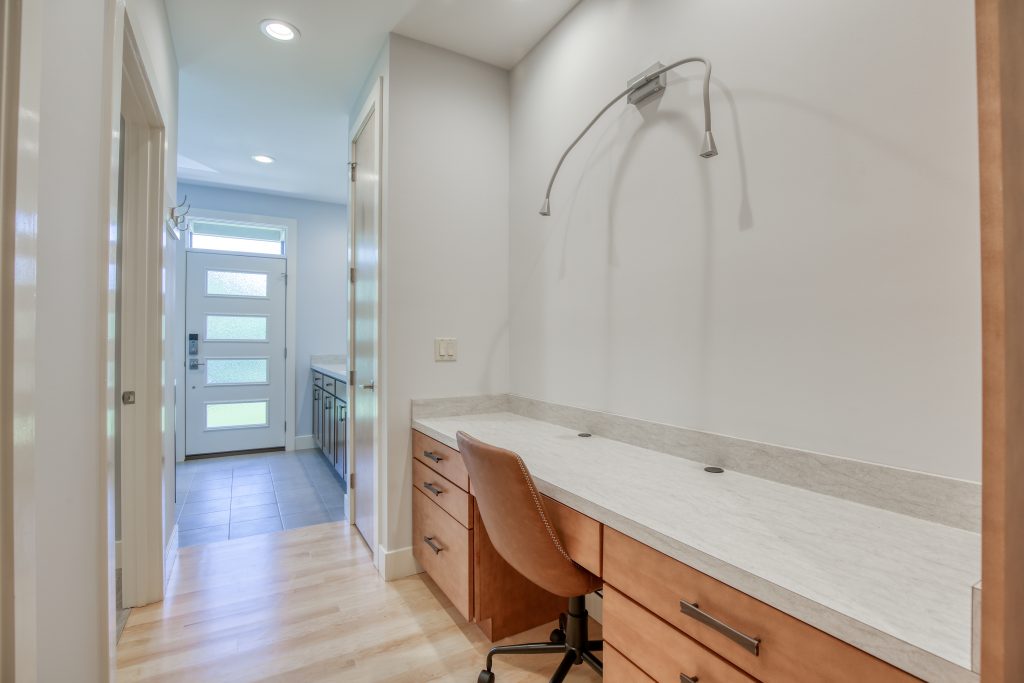
Hallway Office Area
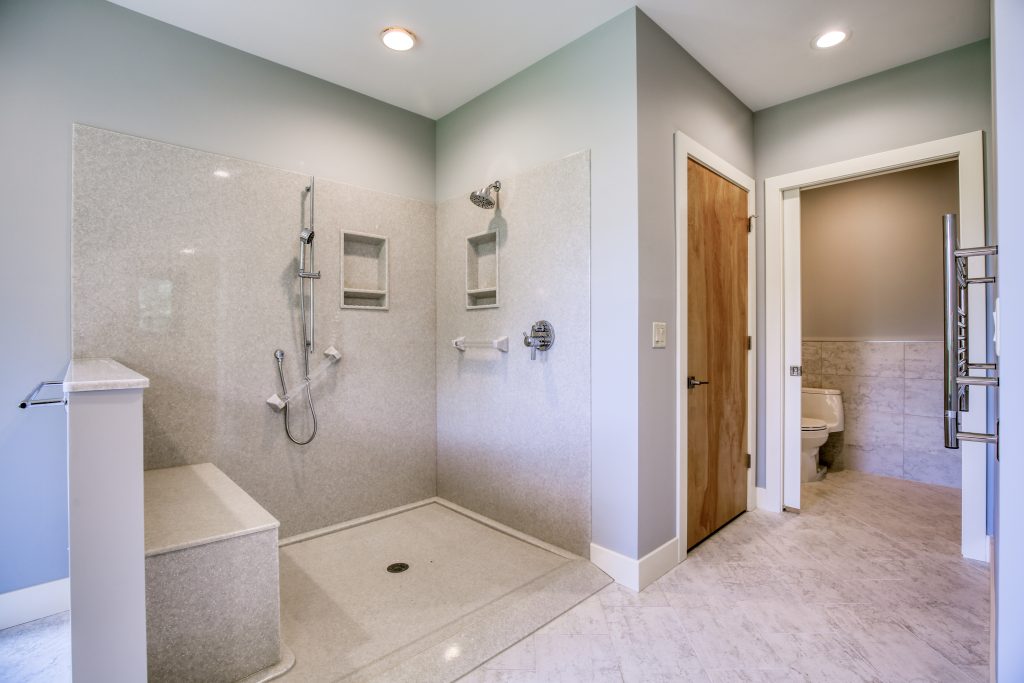
Master Bath
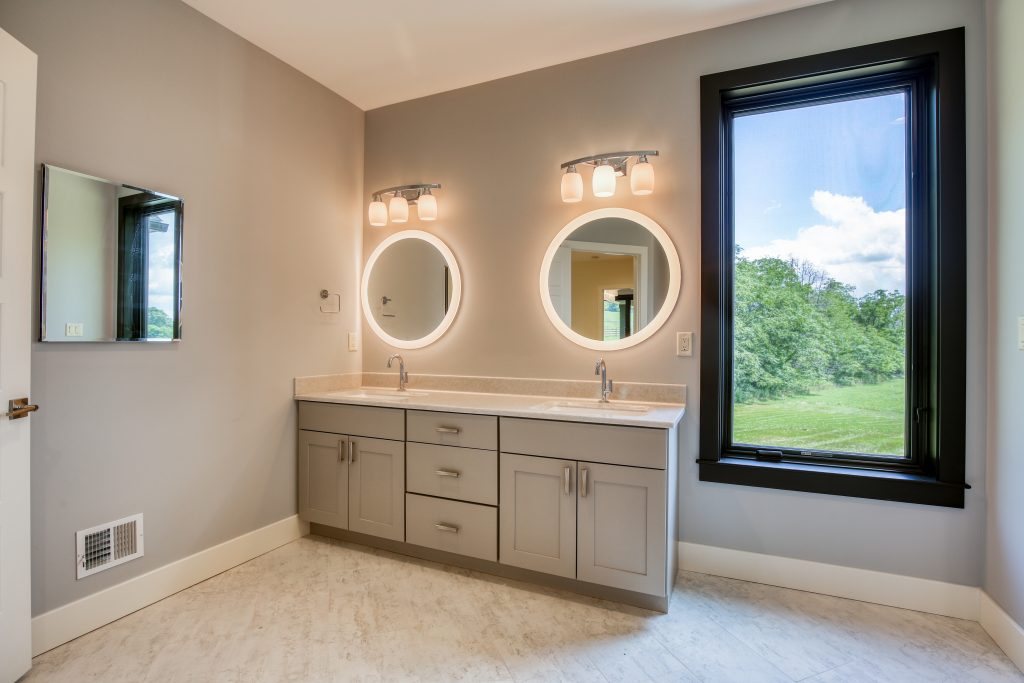
Mater Bath Vanity
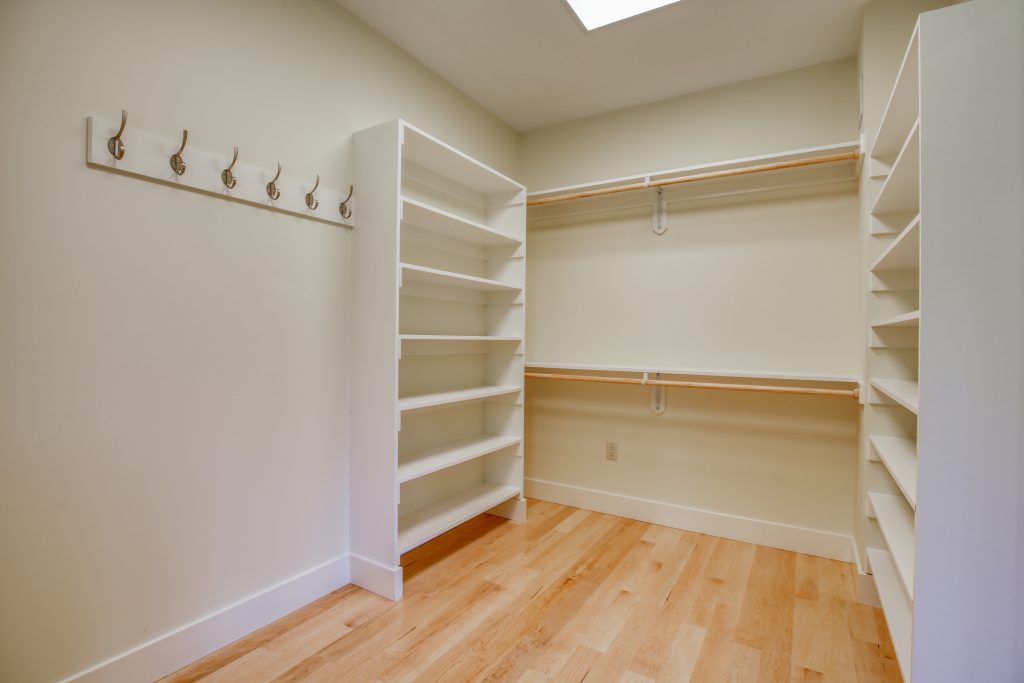
One of Two Master Closets
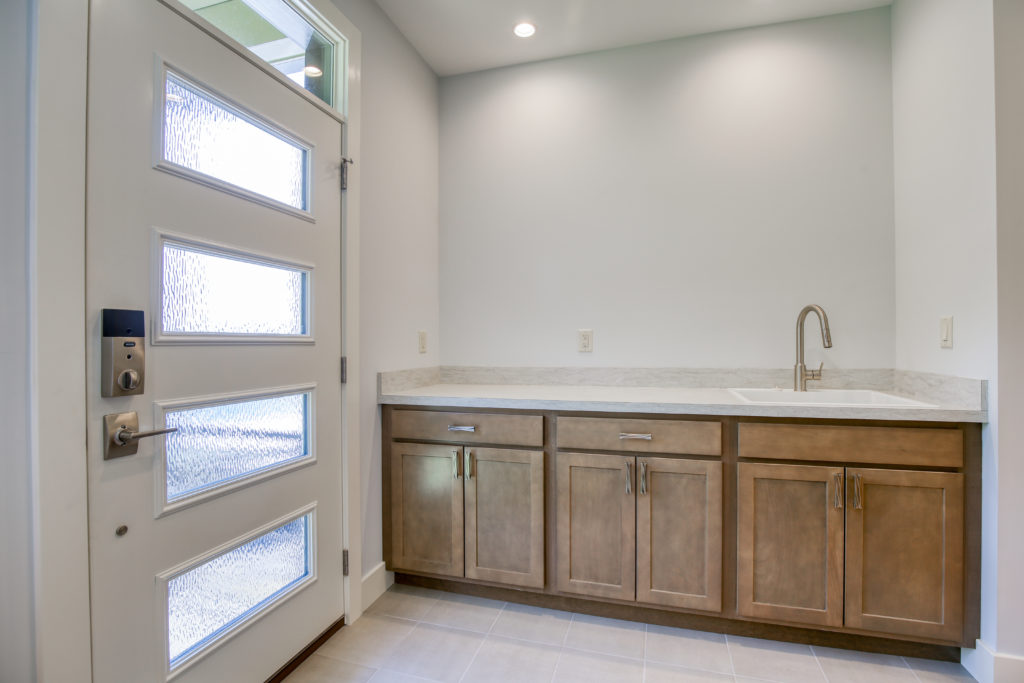
Mudroom Side Entry Way
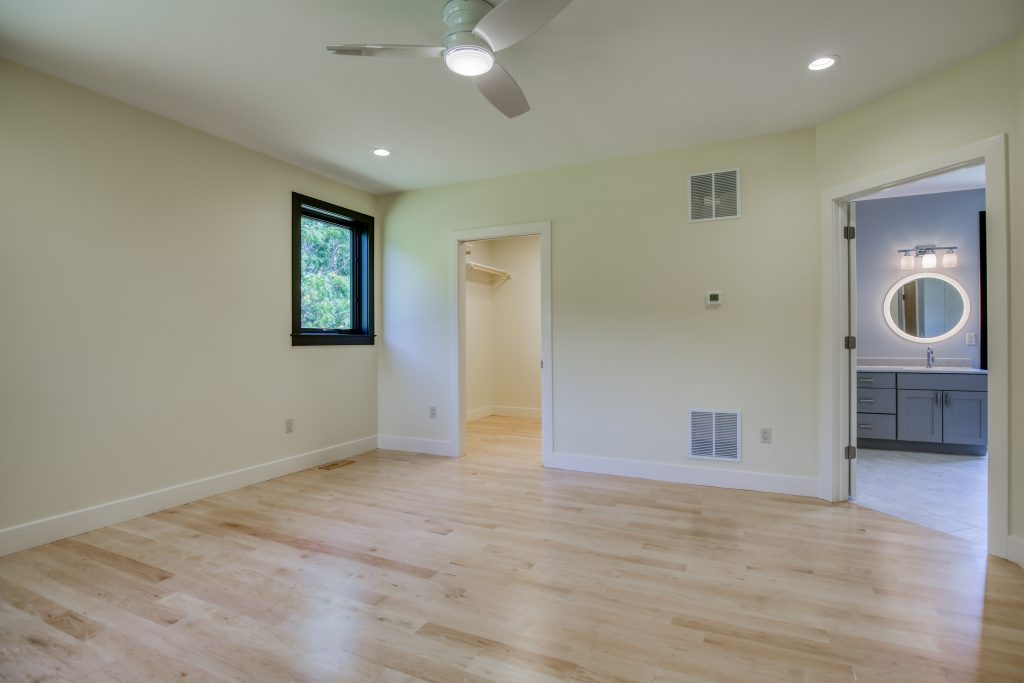
Master Bedroom
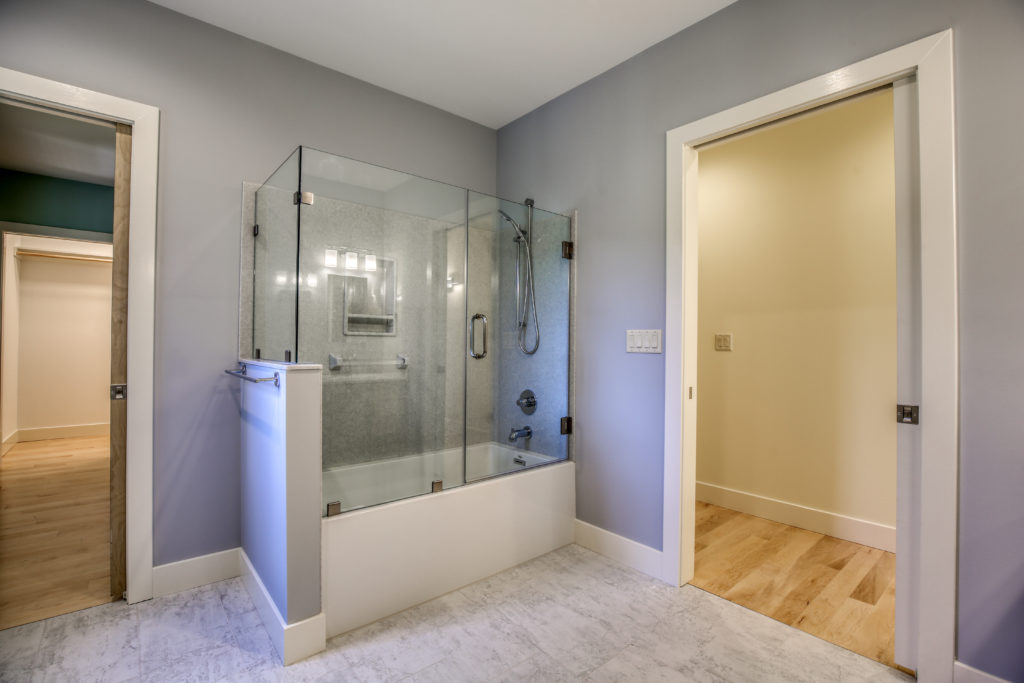
Jack 'n Jill Bathroom
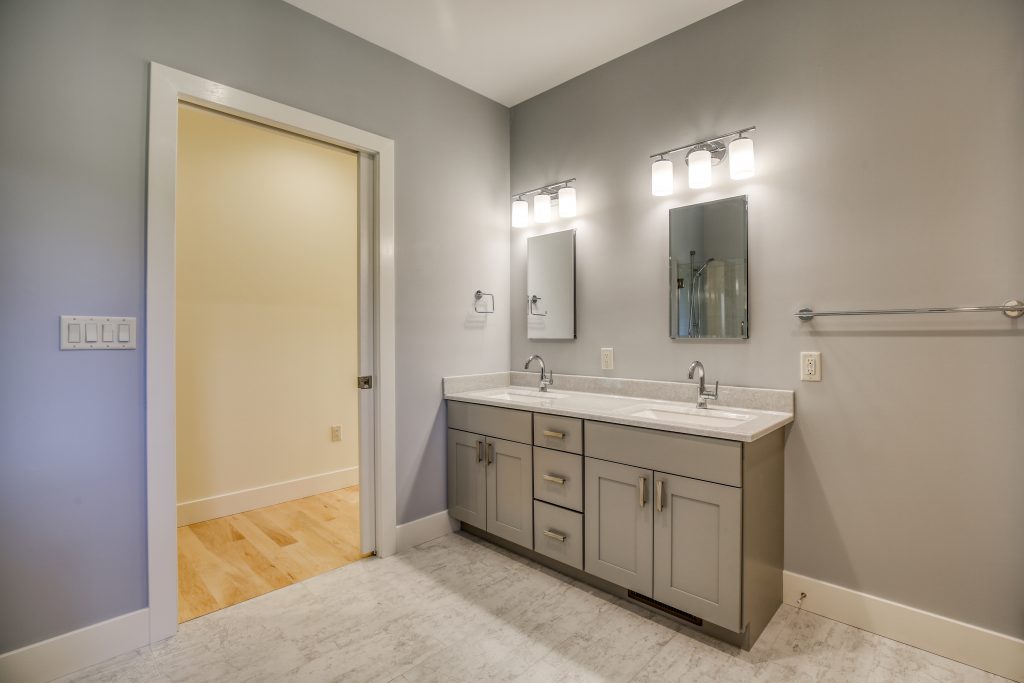
Jack 'n Jill Bathroom
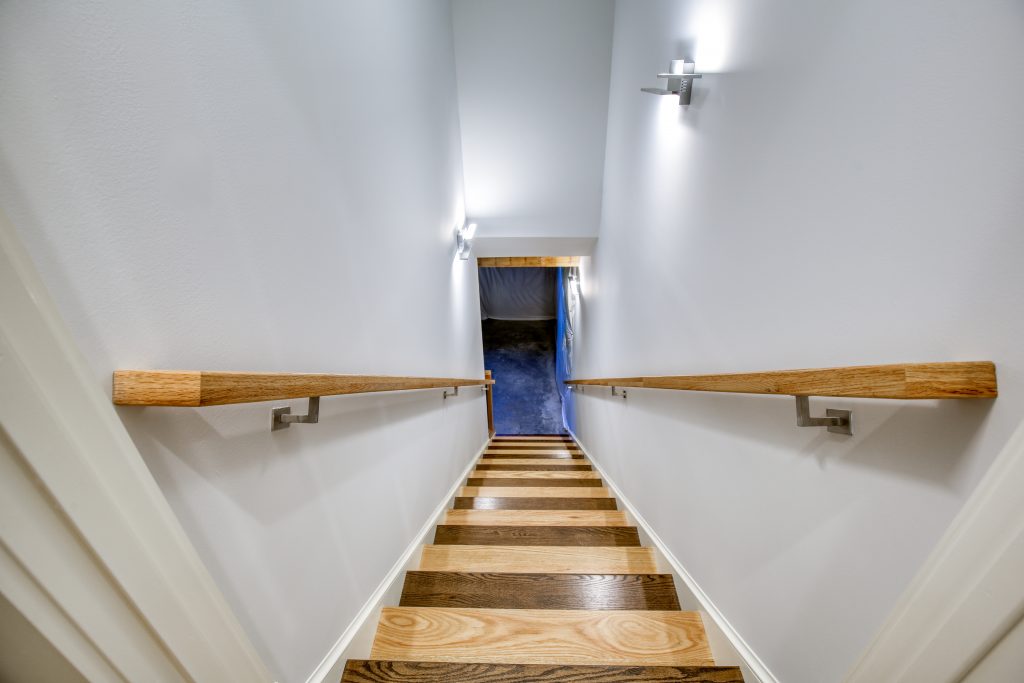
Custom Stairwell that aids the visually impaired
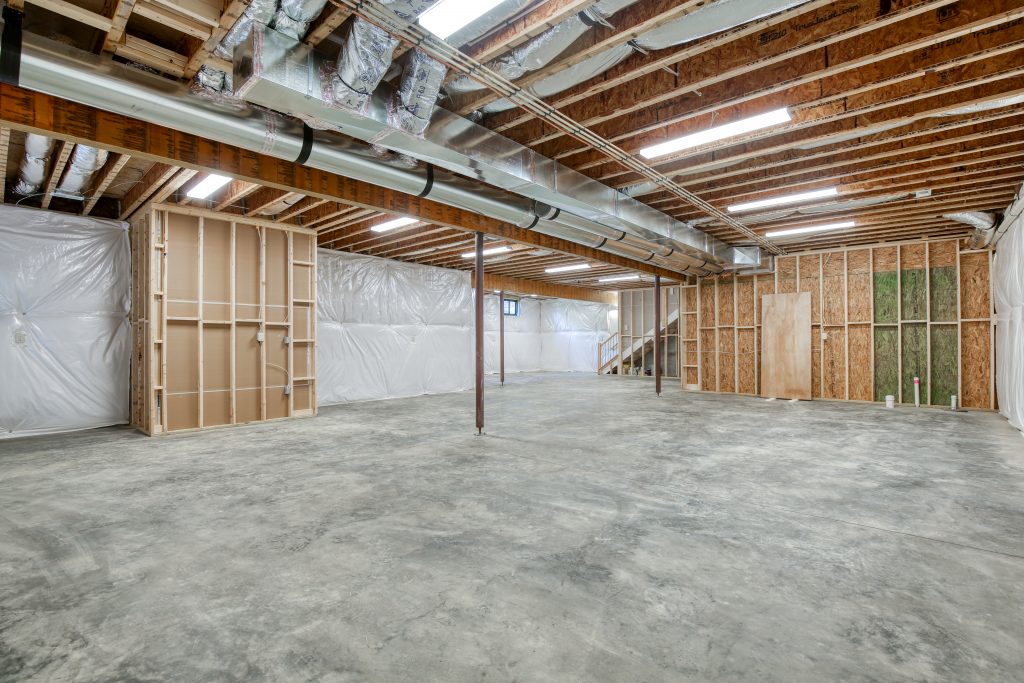
Basement with Future Elevator Shaft and Bathroom rough in
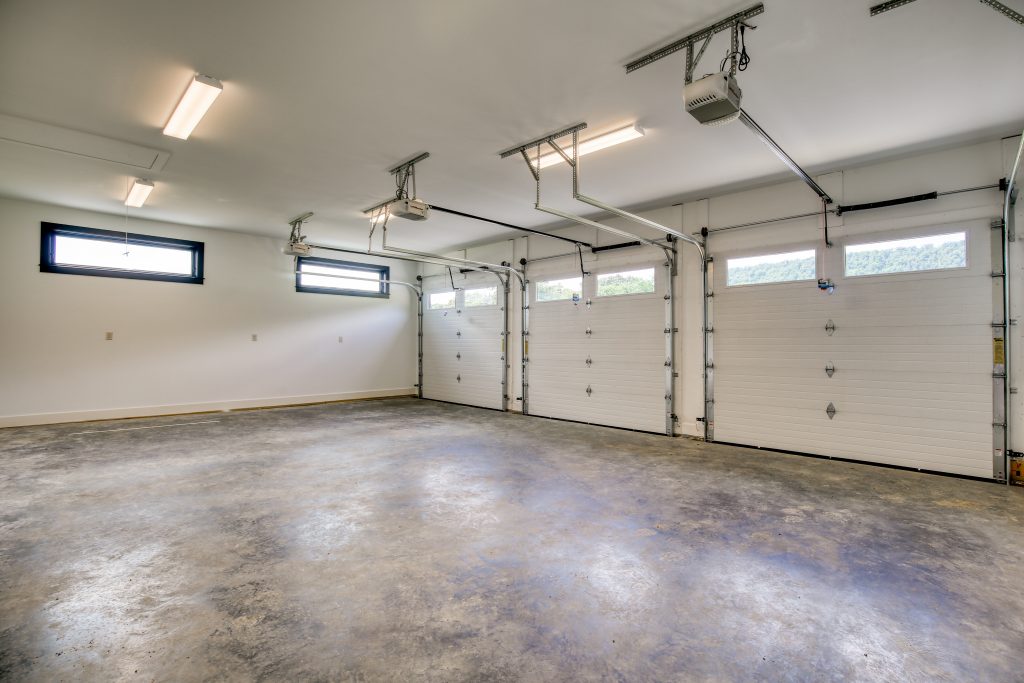
Inside Fully Finished Garage, Insulation, Paint and Trim
Questions? Feel free to reach out to us!

