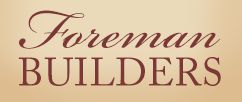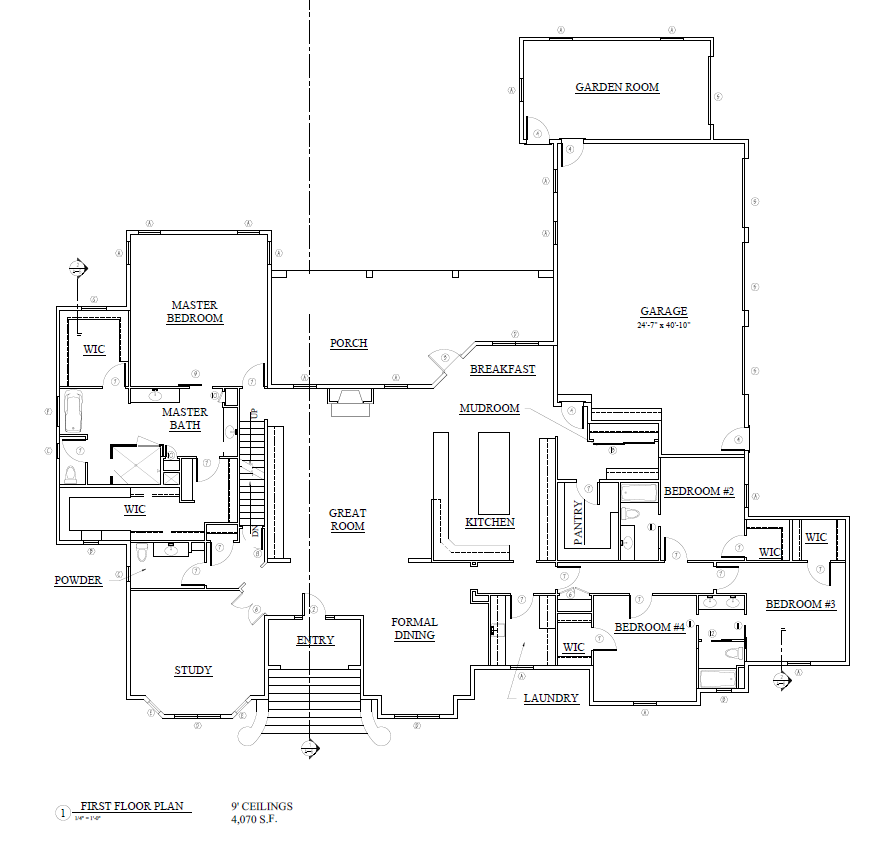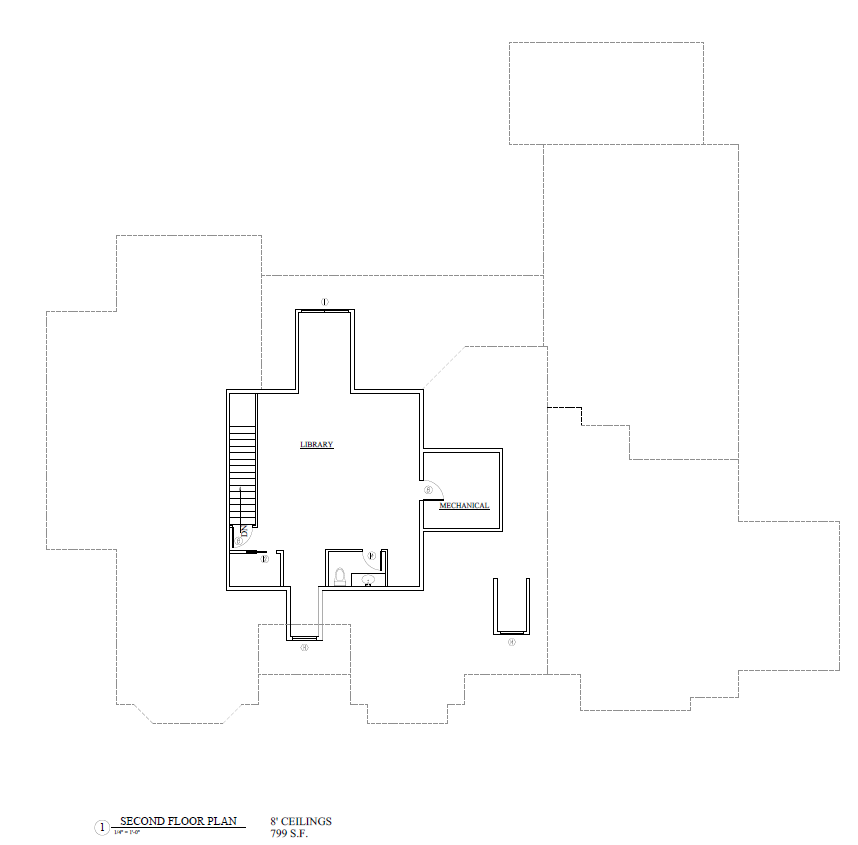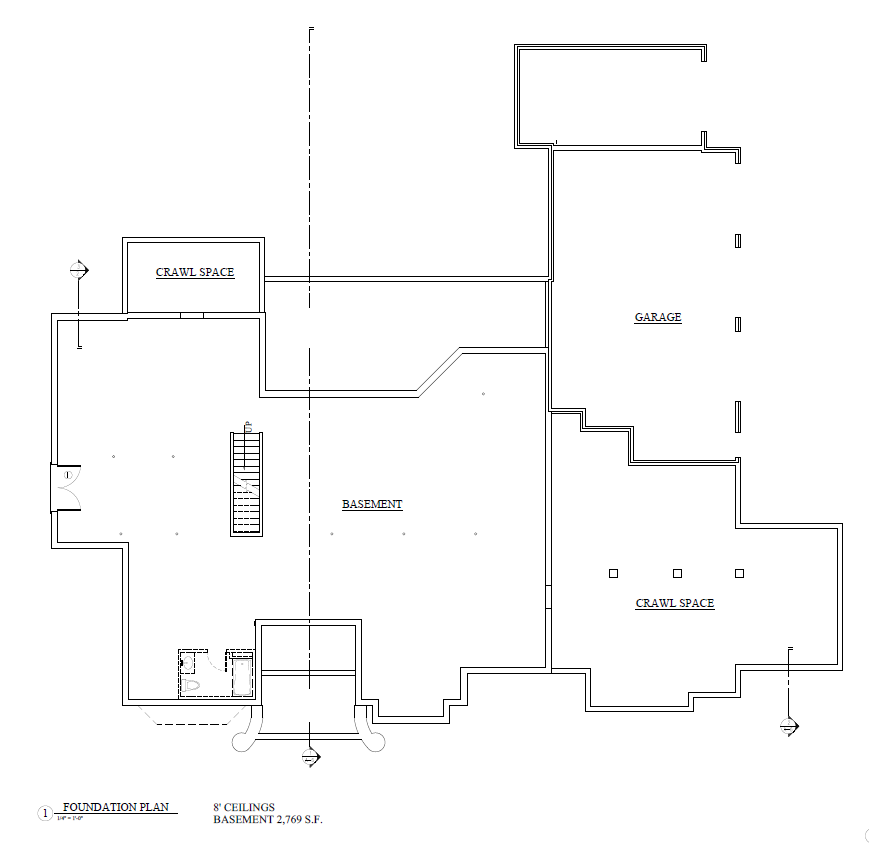The Cedar Creek Estate



* Disclaimer: This floorplan was custom designed for these special clients that have requested the plan not to be duplicated. However, we can of course custom design a unique floorplan for you.
The Cedar Creek Estate is an English 'Cottage' Style fully custom home. This home was situated on the lot in such a way that the beautiful views can be absorbed from many areas of the home. Central to this home is a wide open living space. Every element in the home has been custom designed and built from custom air returns to individually hand picked fireplace stones. Did you notice the dark blue - purple metal accents on the bay windows?
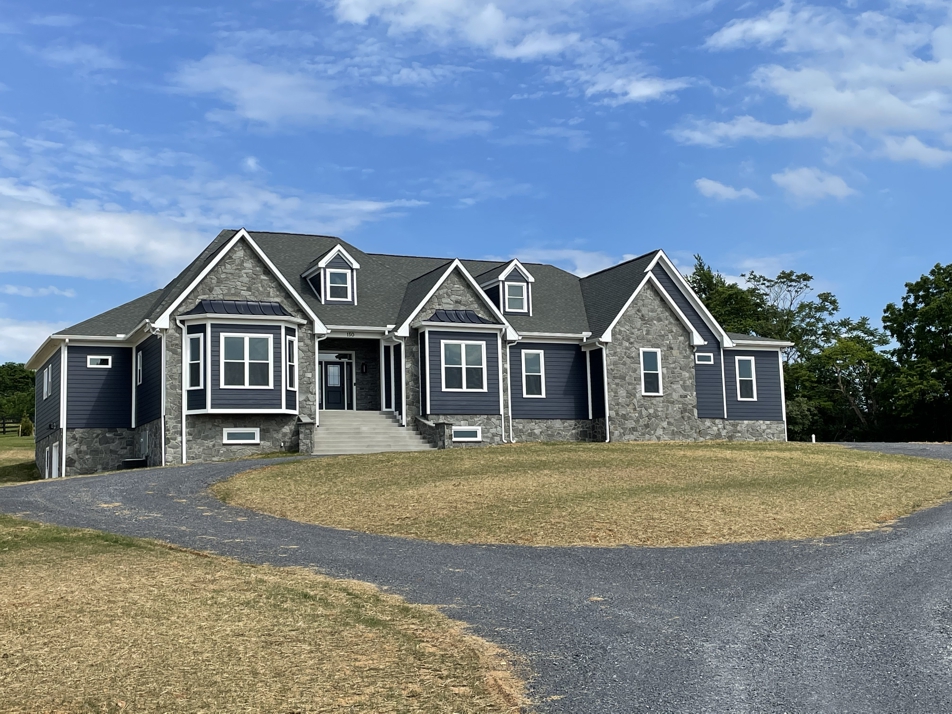
Front Elevation
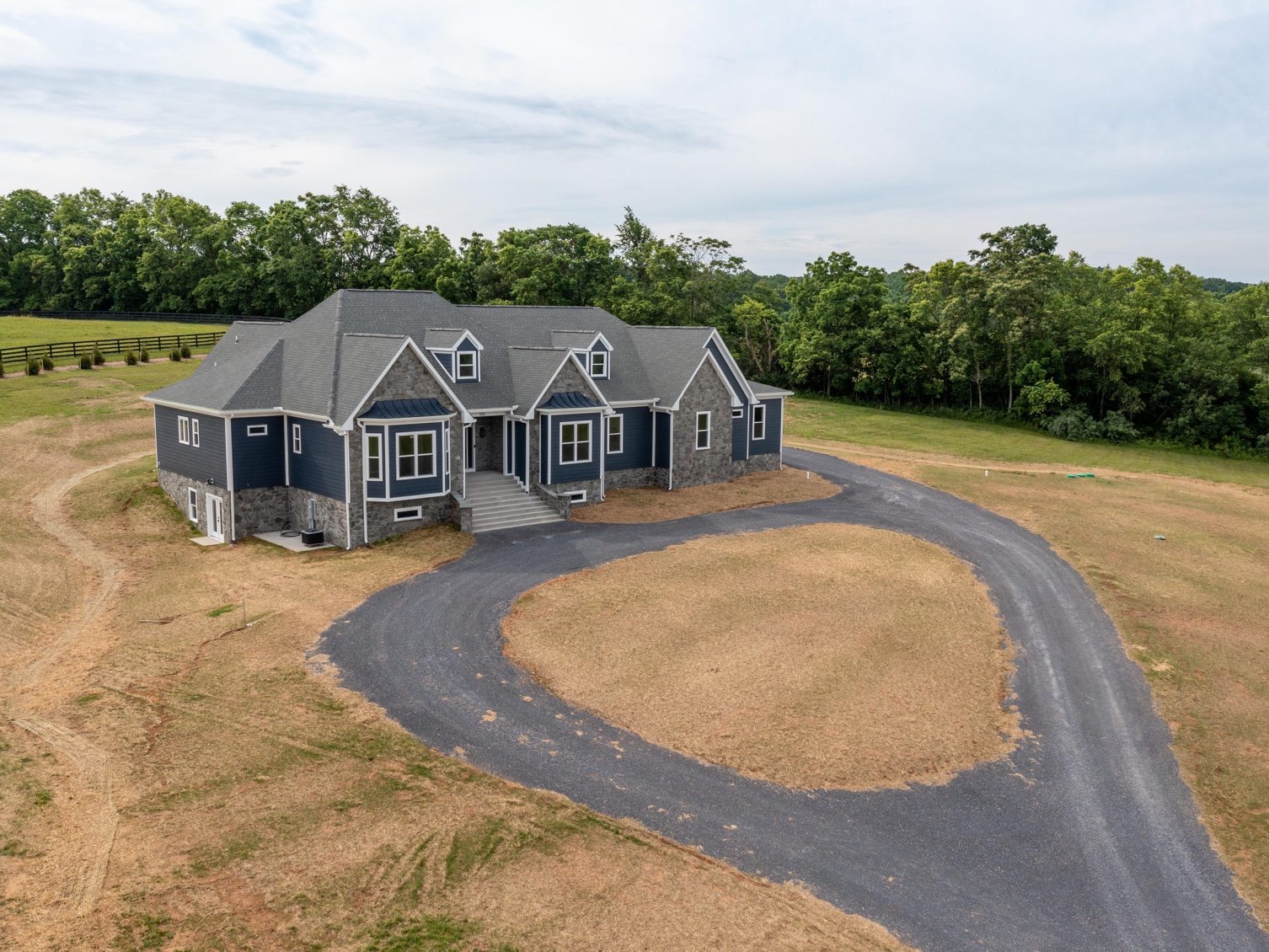
Front Elevation 2
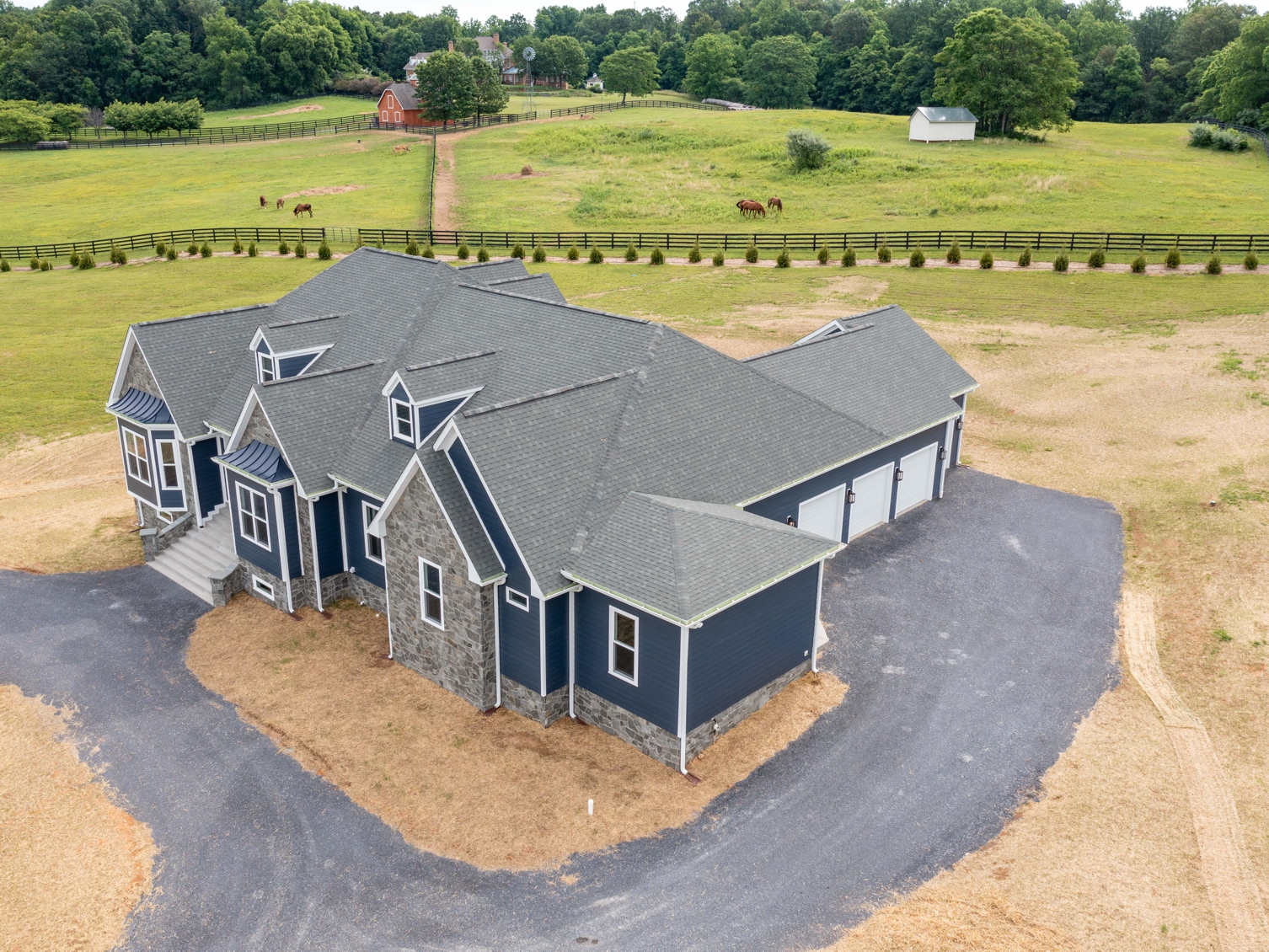
Right Elevation
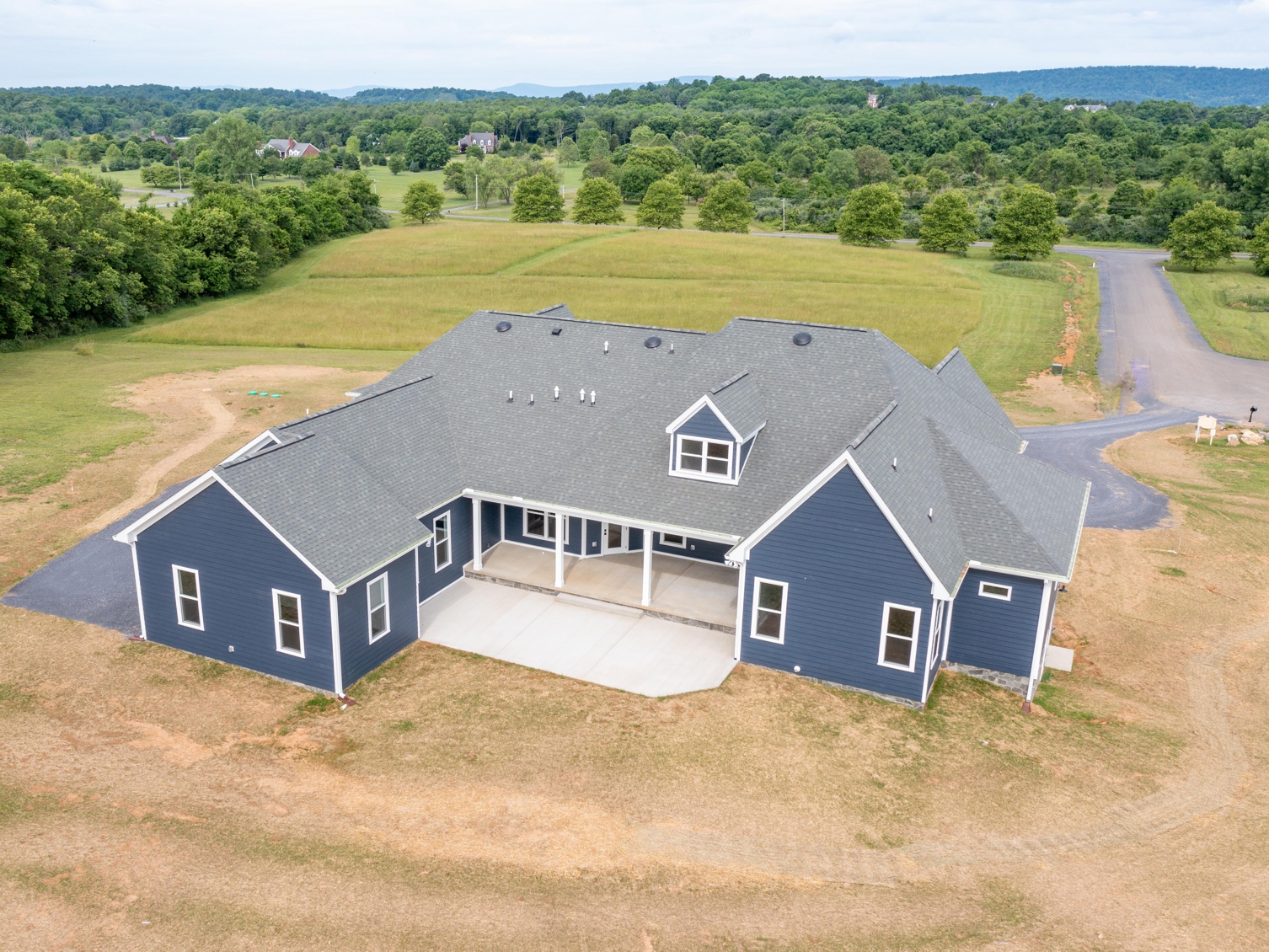
Rear Elevation
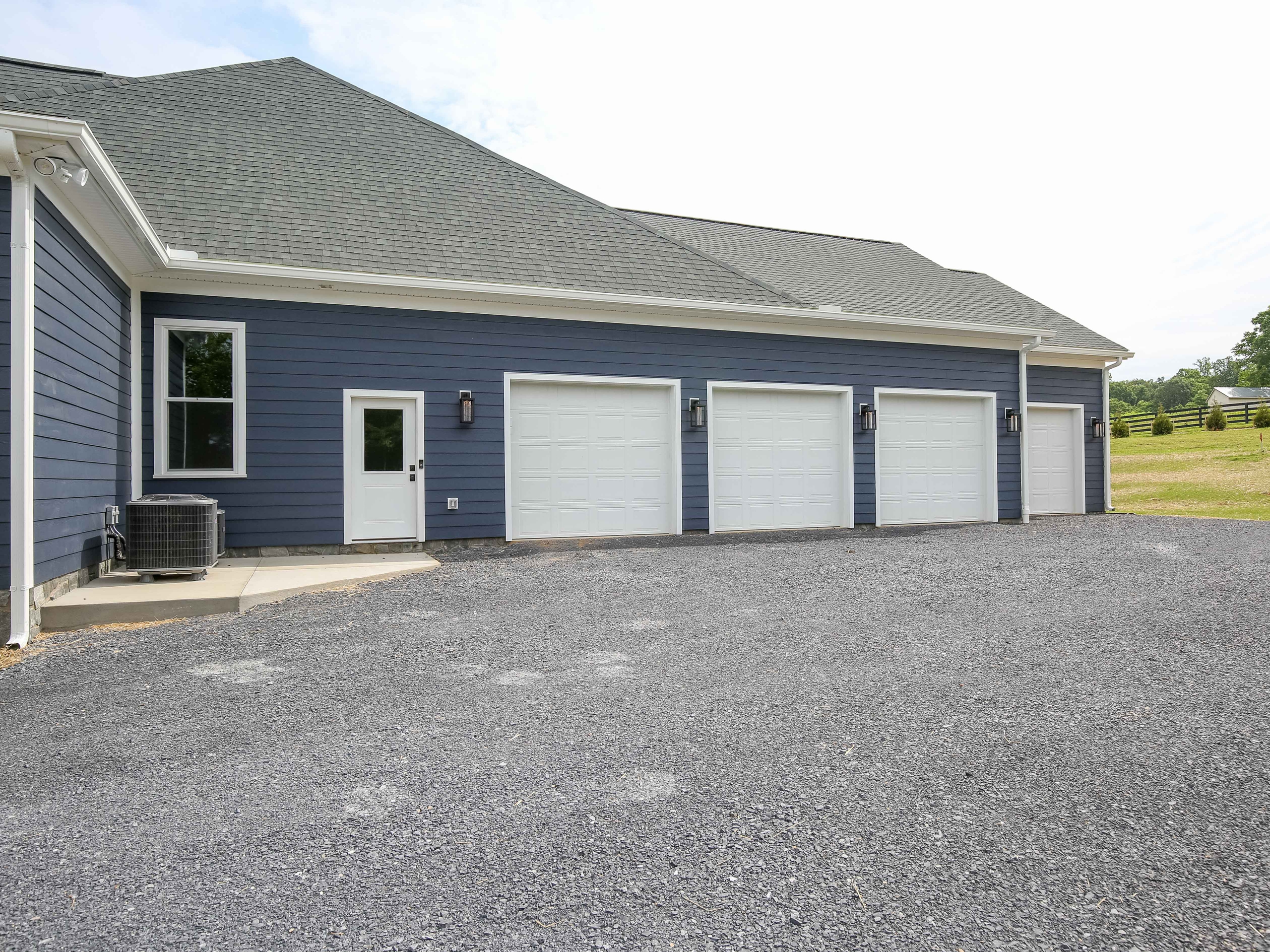
Three Car Garage + Garden Room
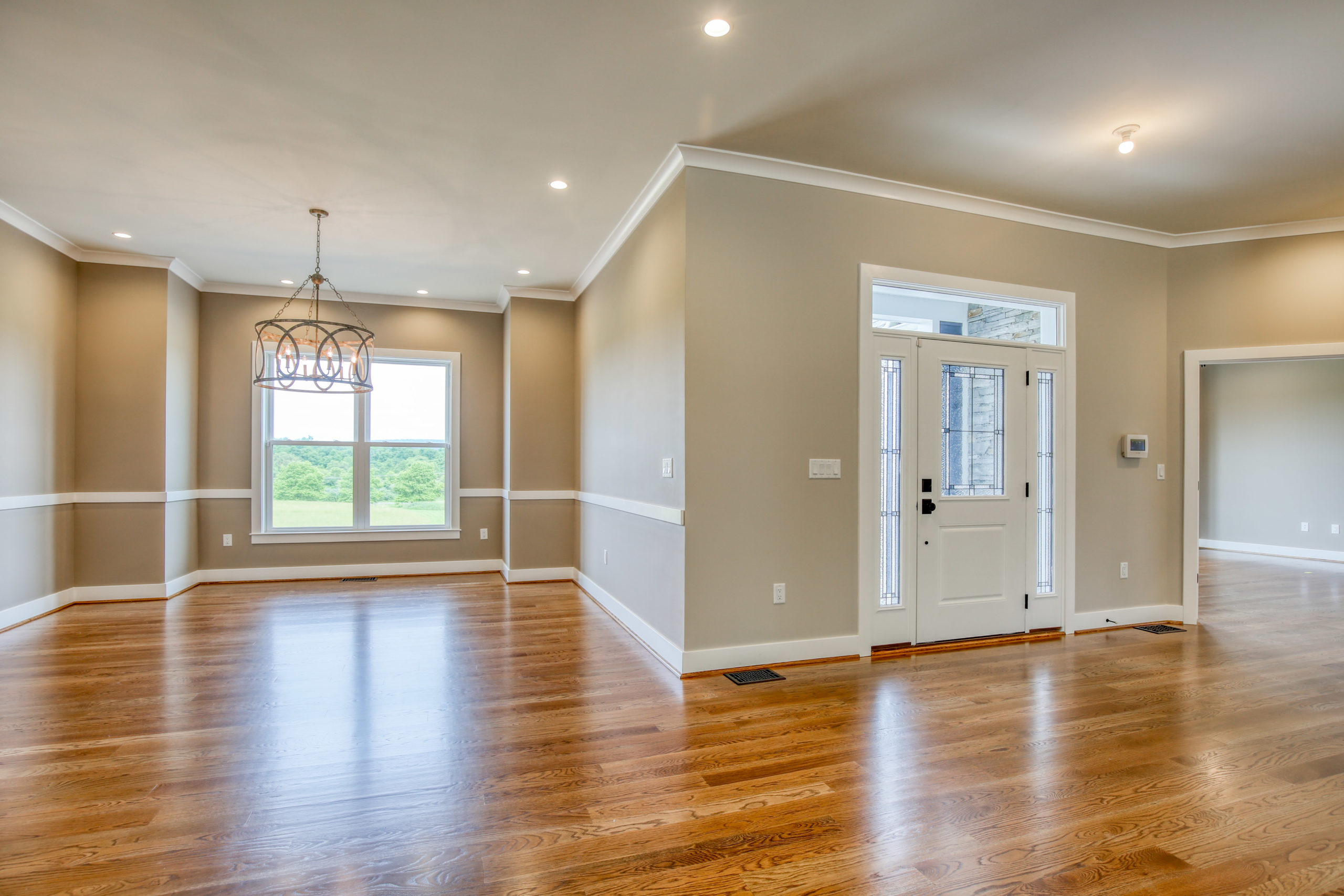
Front Foyer and Dining Room
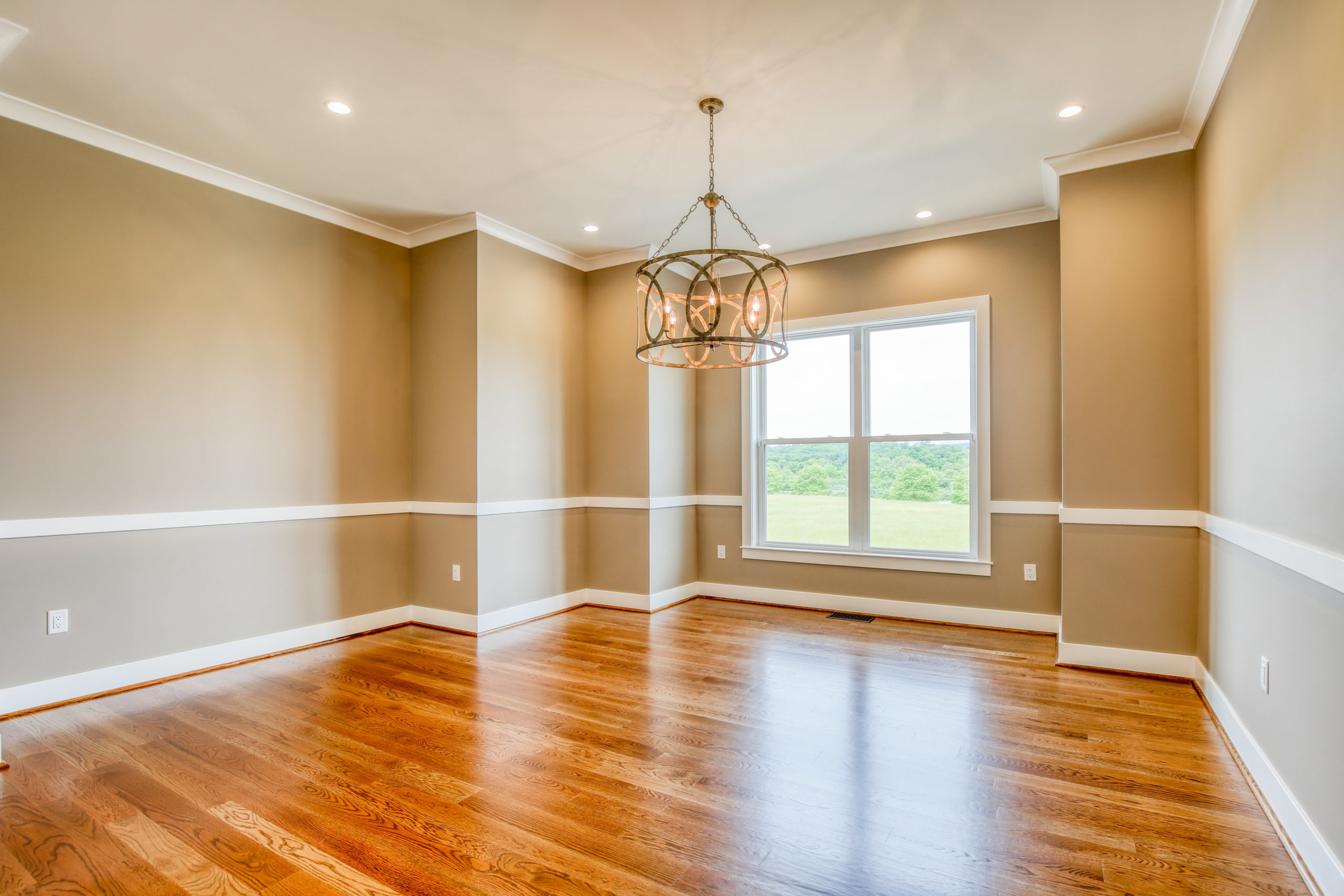
Dining Room
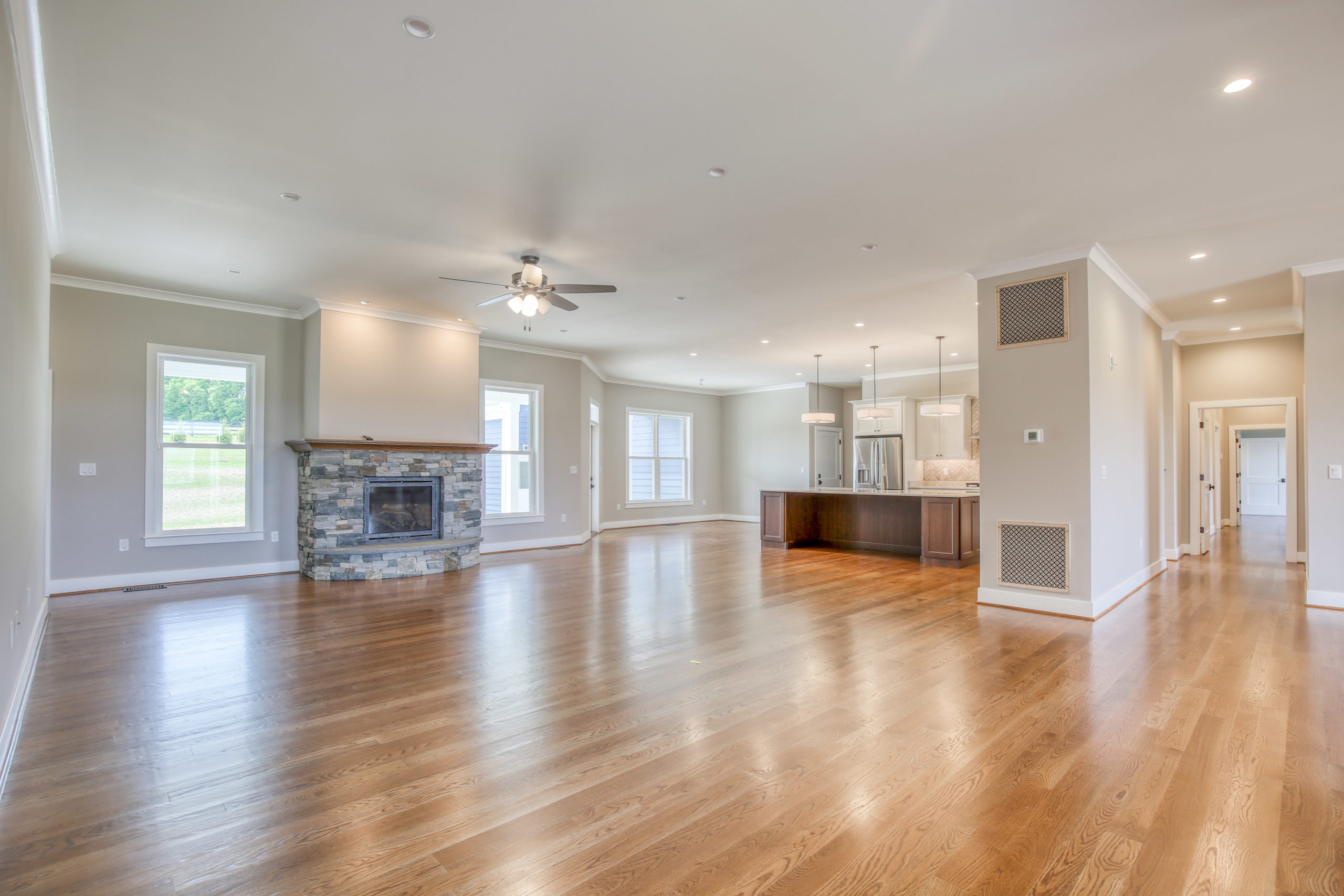
View from Front Door
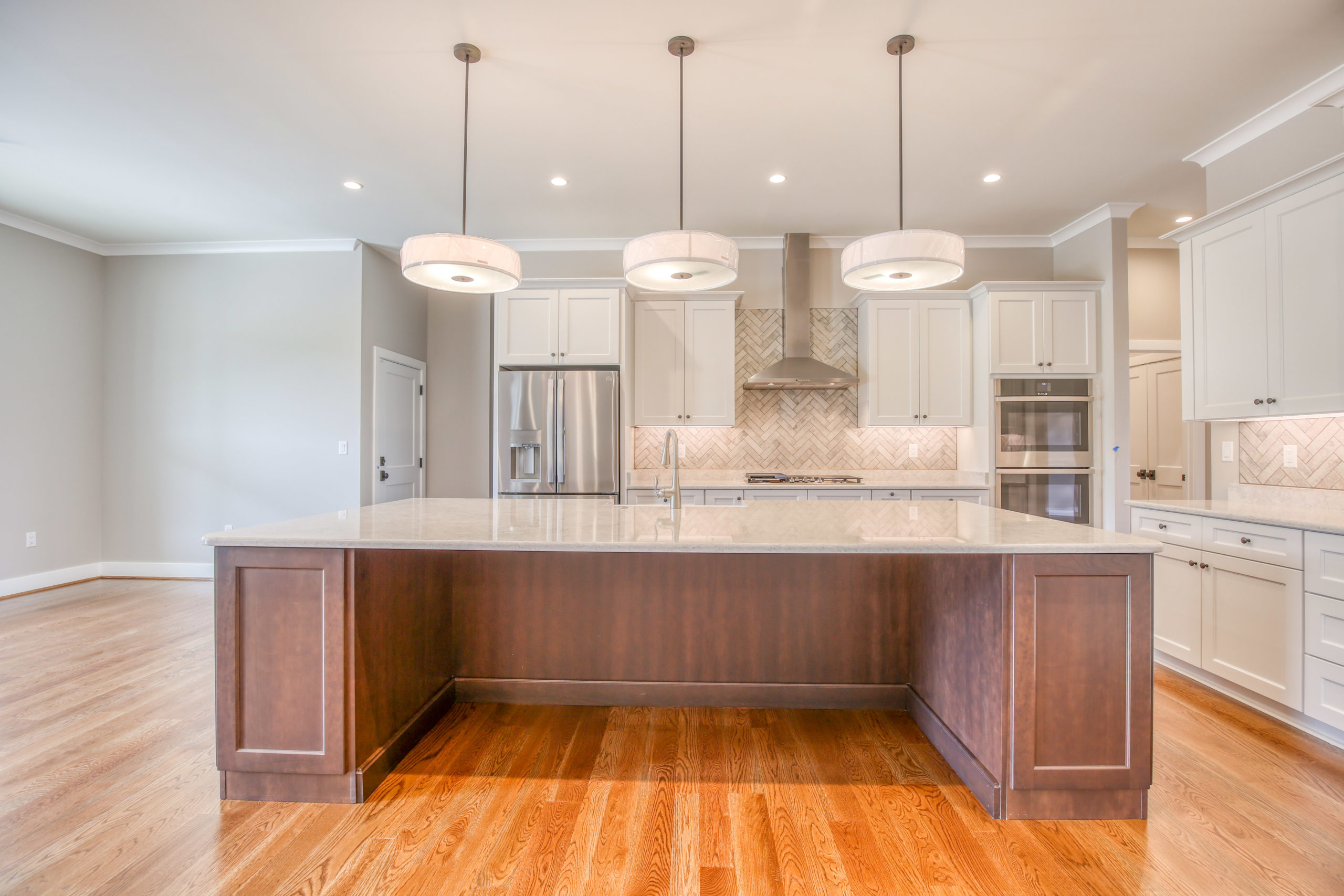
Kitchen Island
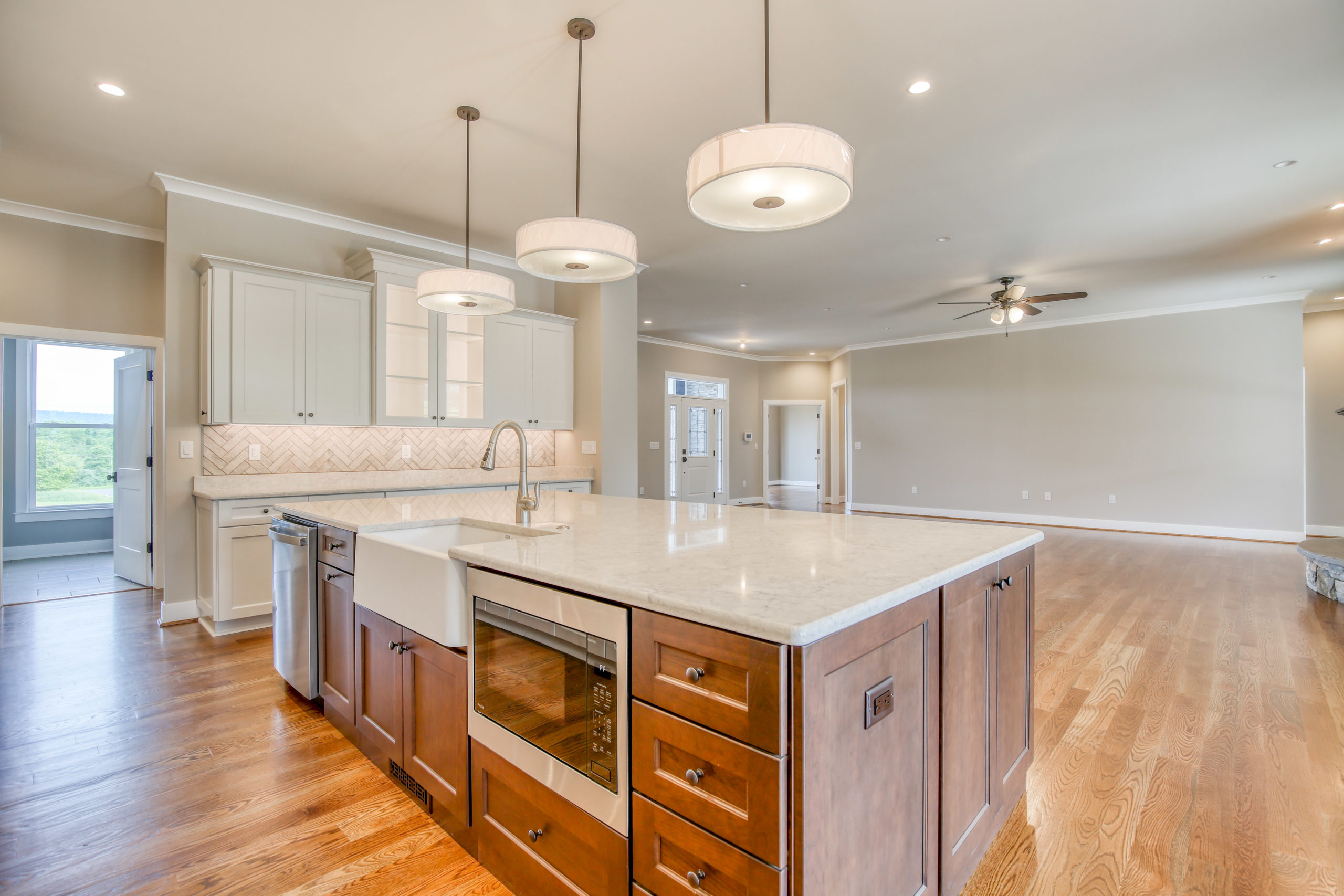
Kitchen Island with Appliances
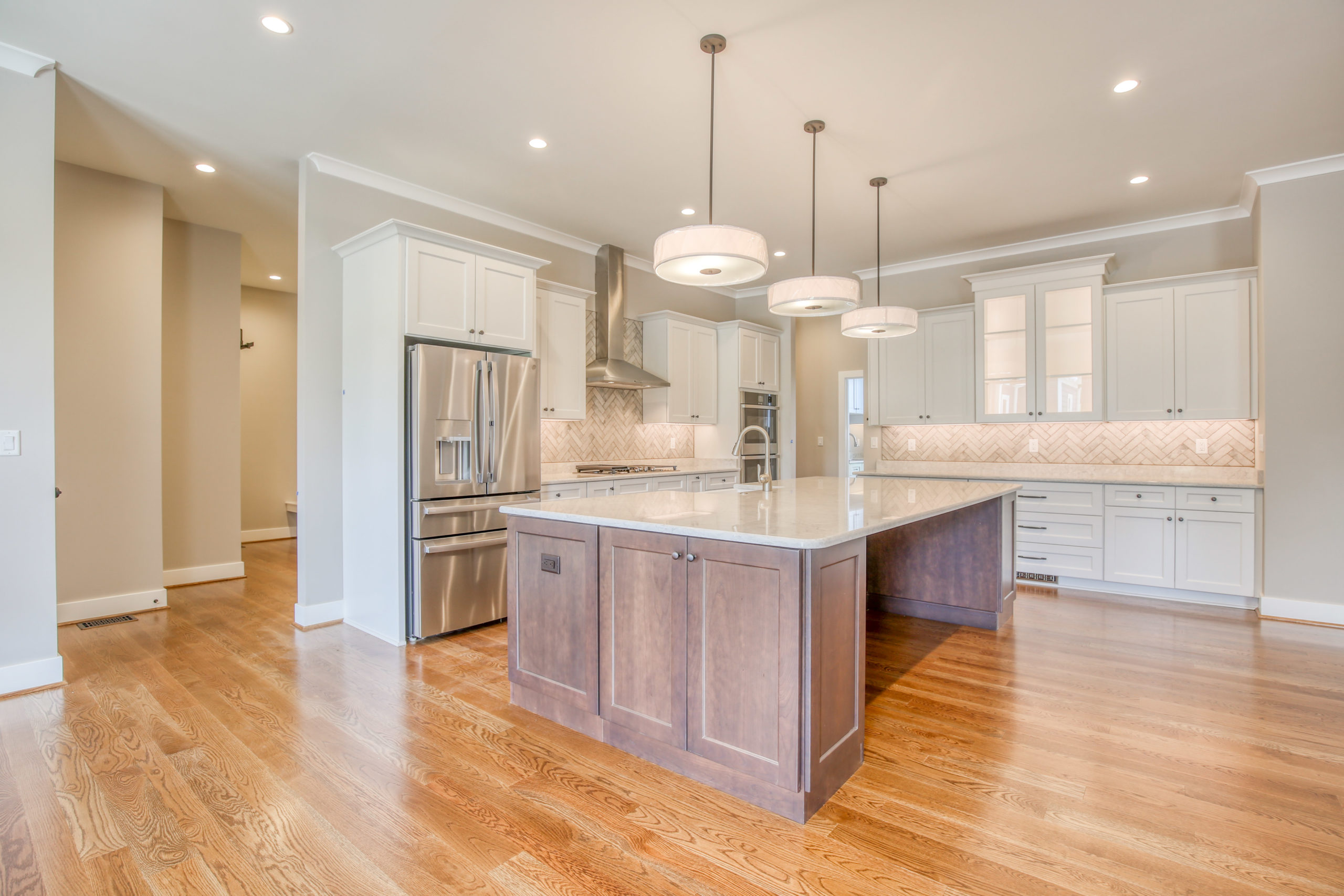
Full Kitchen View
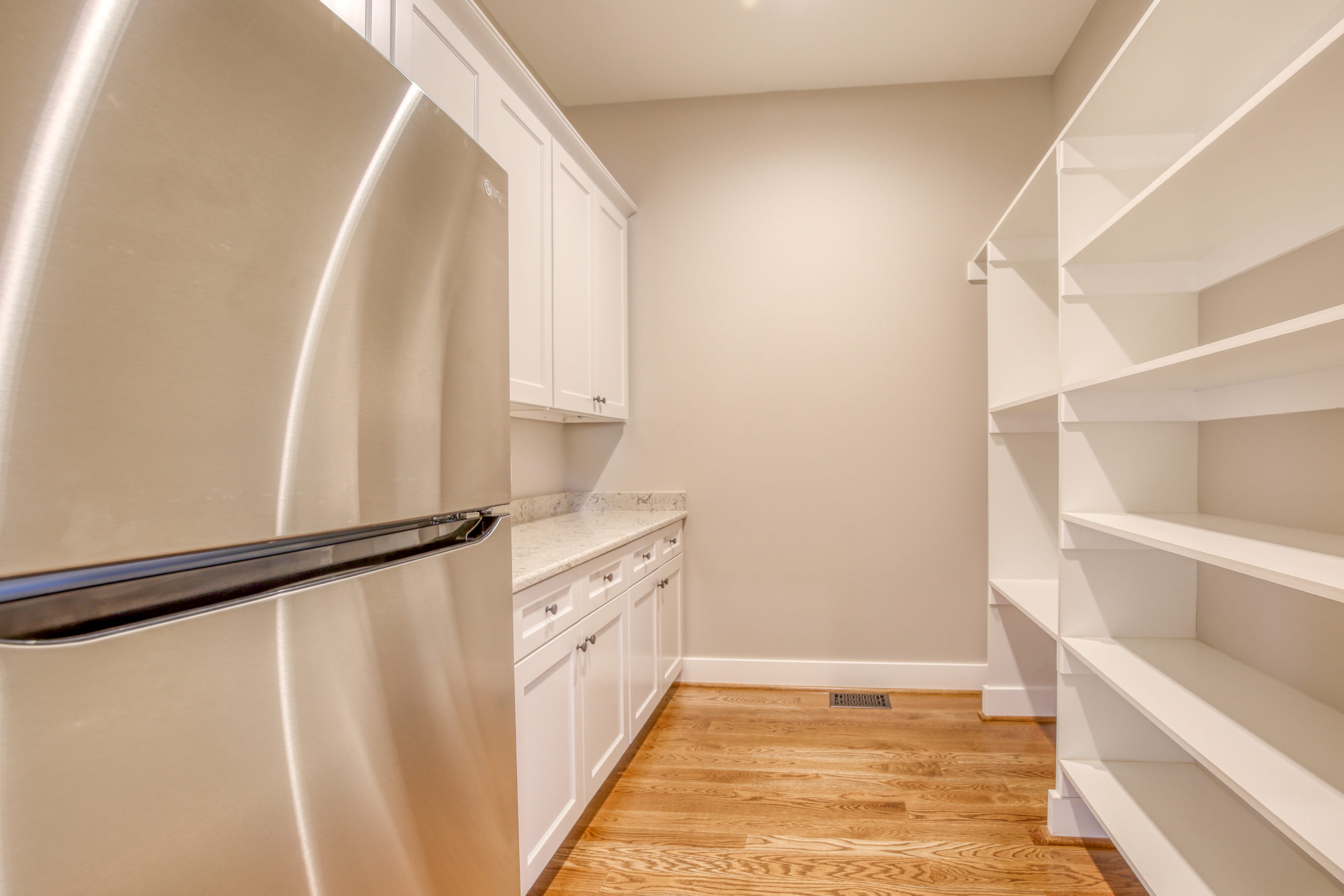
Butler Pantry
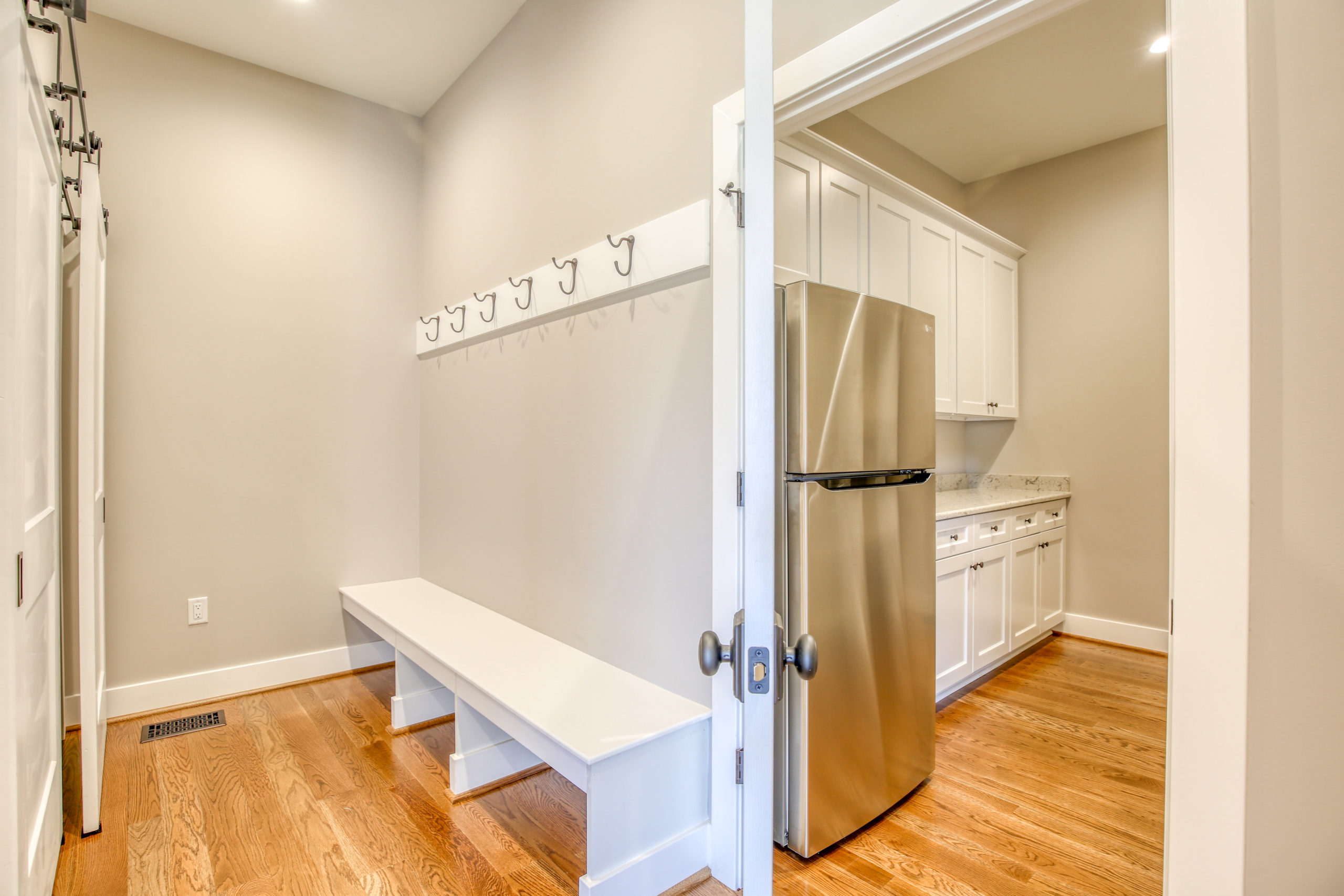
Mudroom
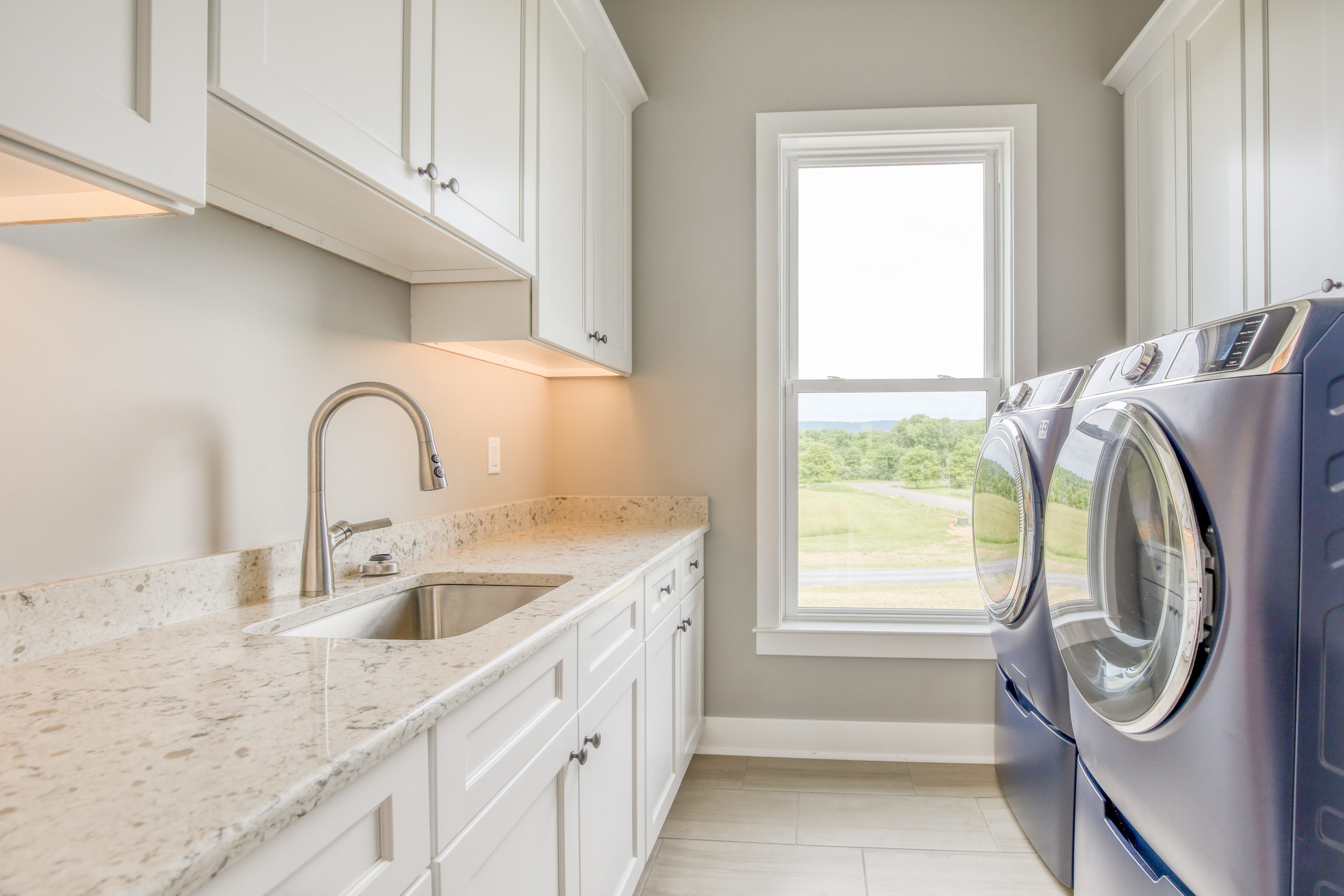
Laundry Room
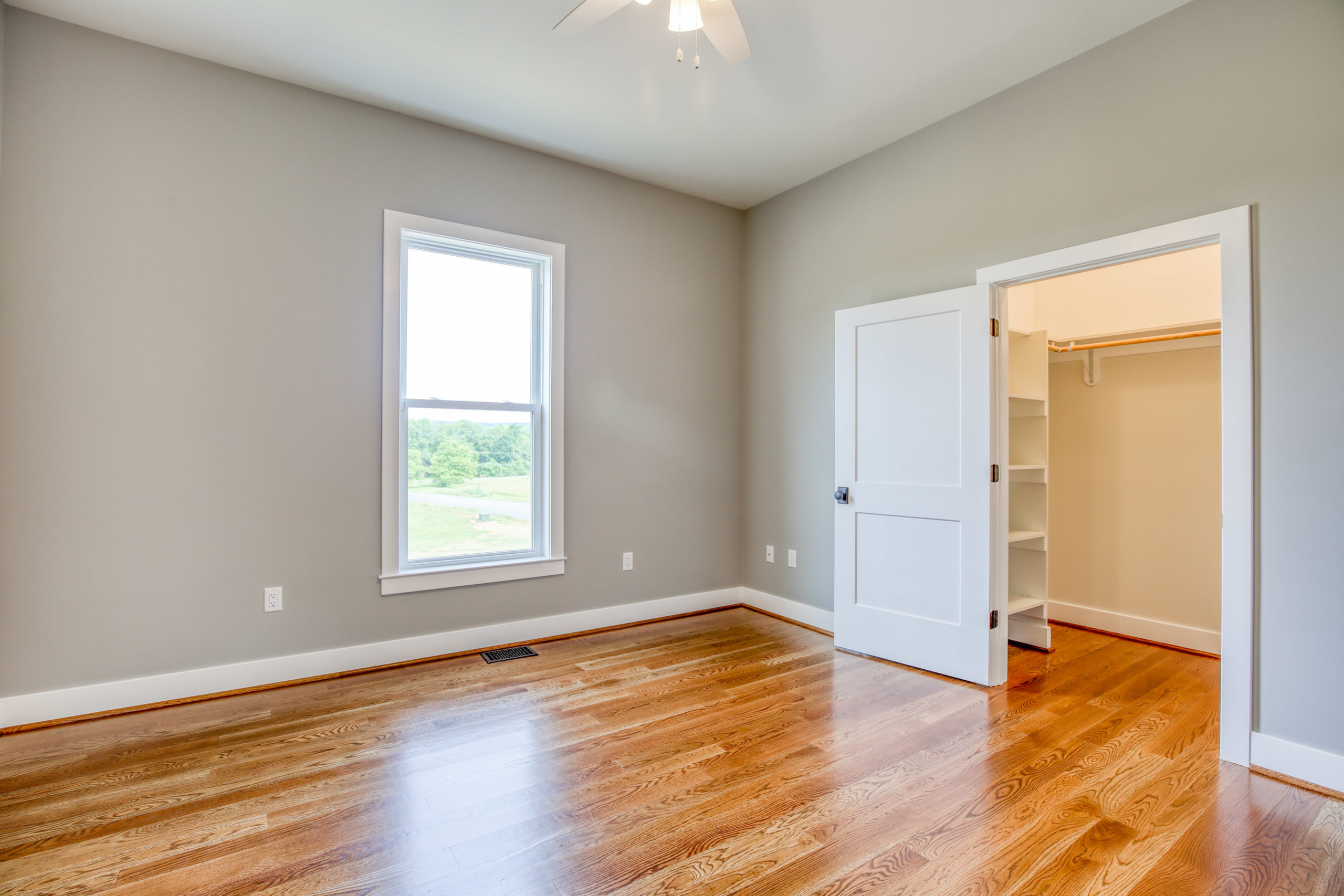
Bedroom 1
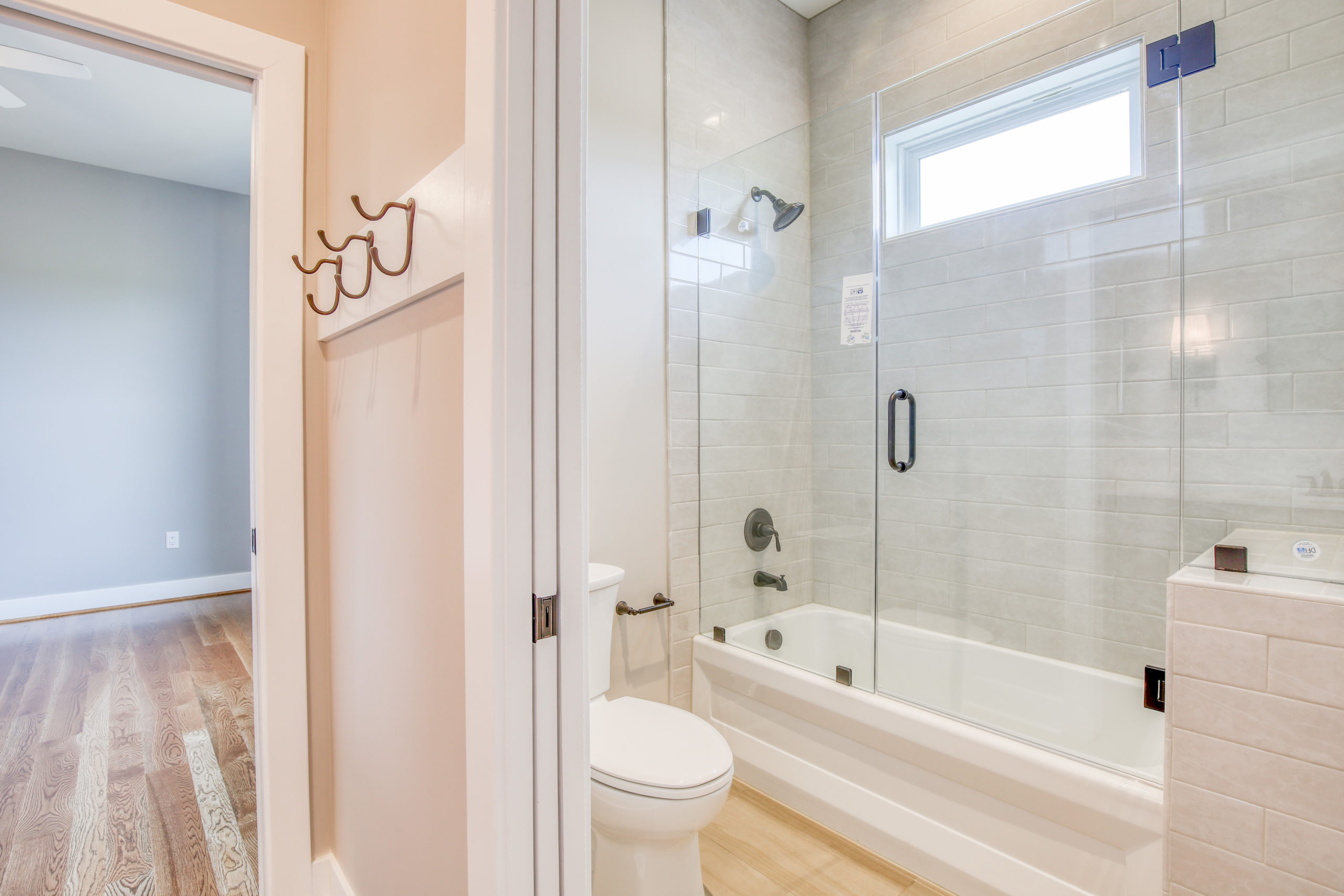
Jack & Jill Bathroom
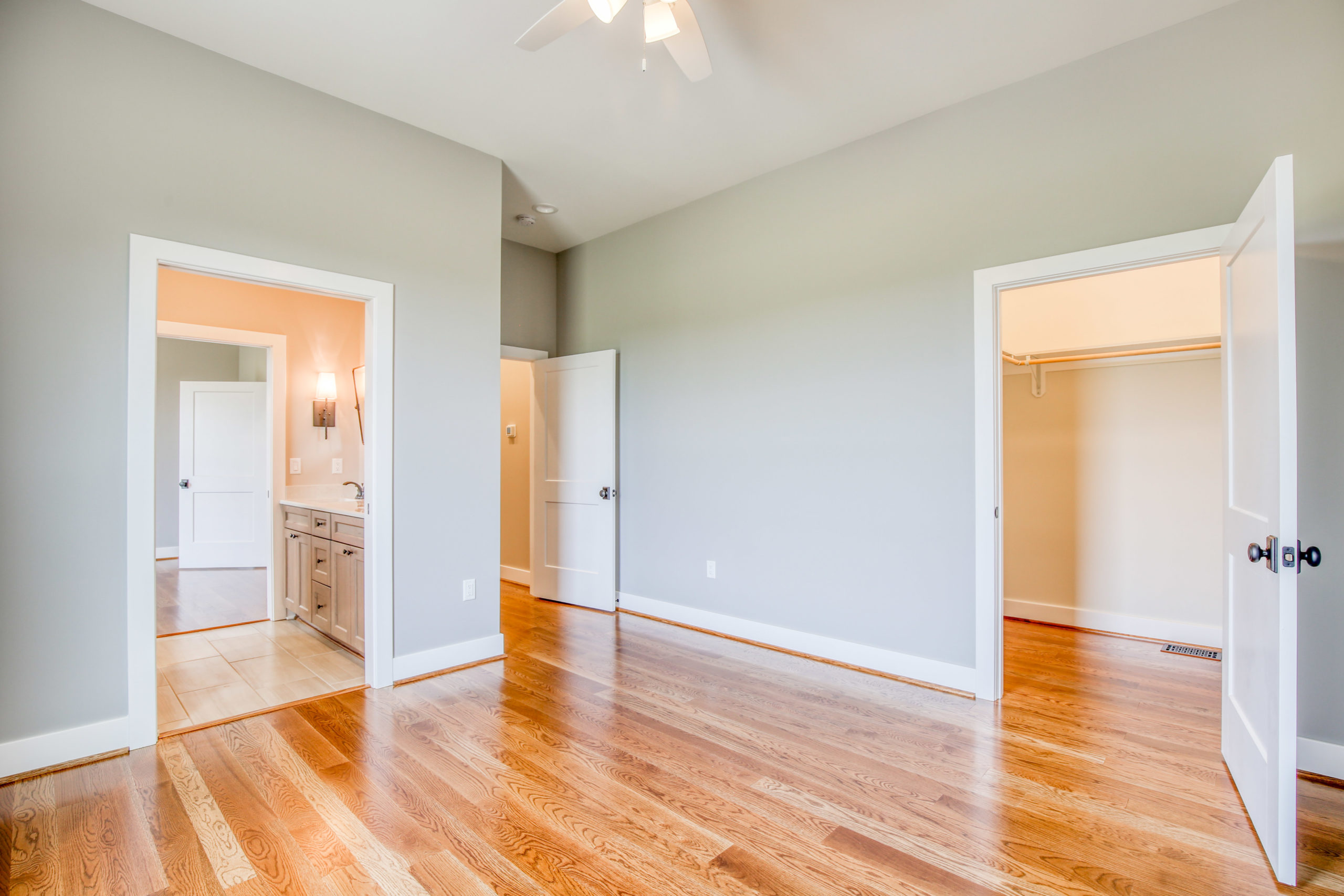
Bedroom 2
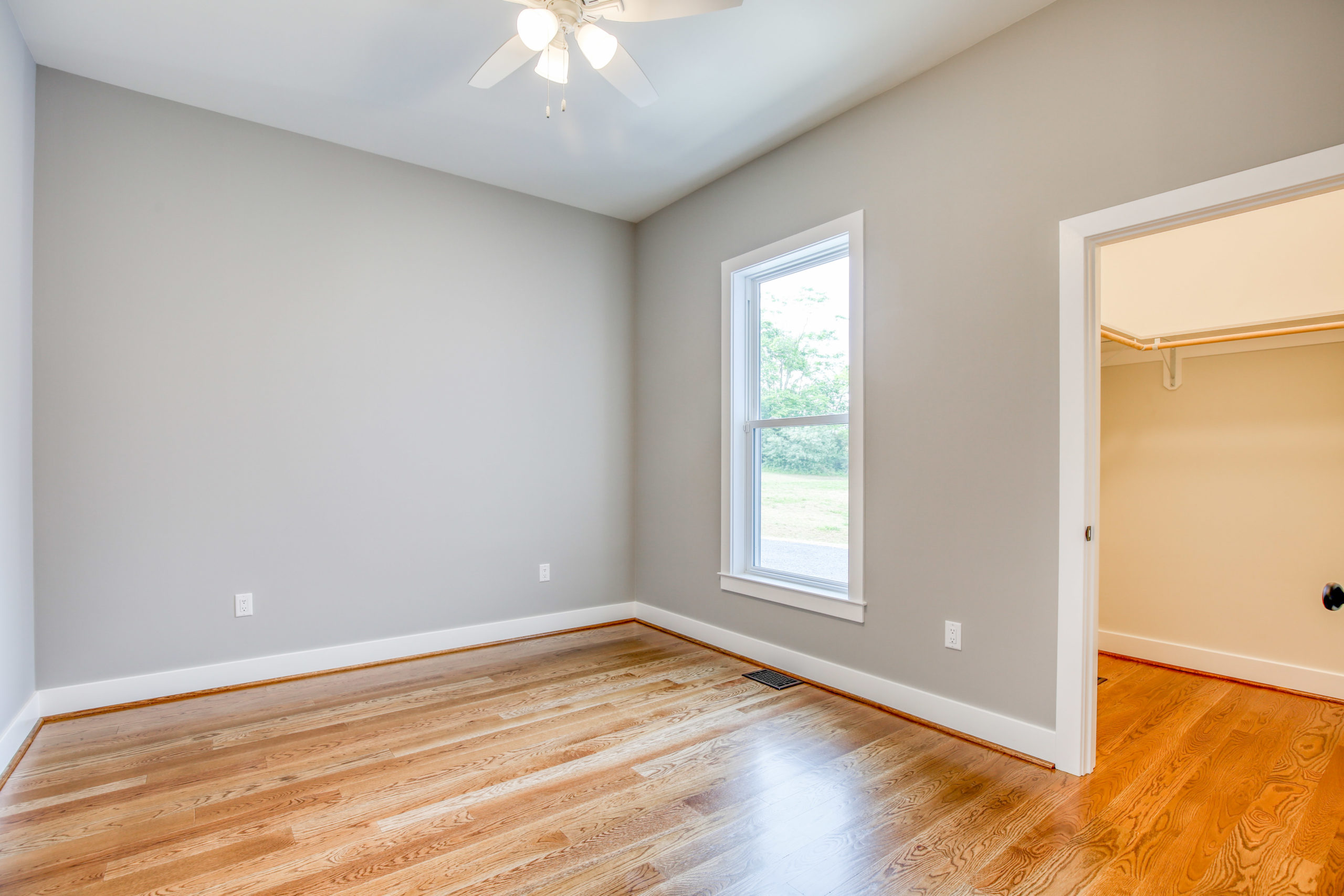
Bedroom 3
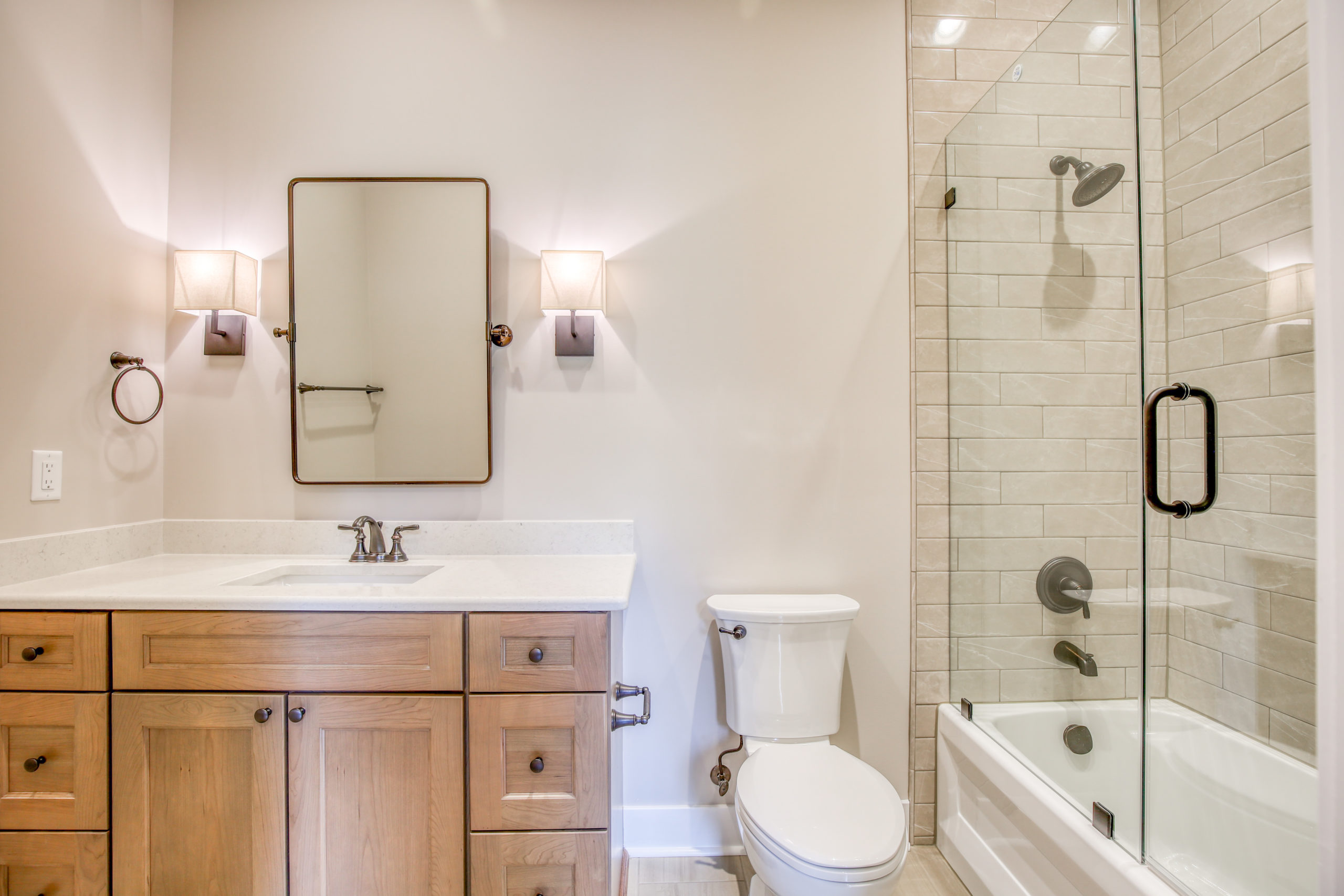
Private Bathroom for Bedroom 3
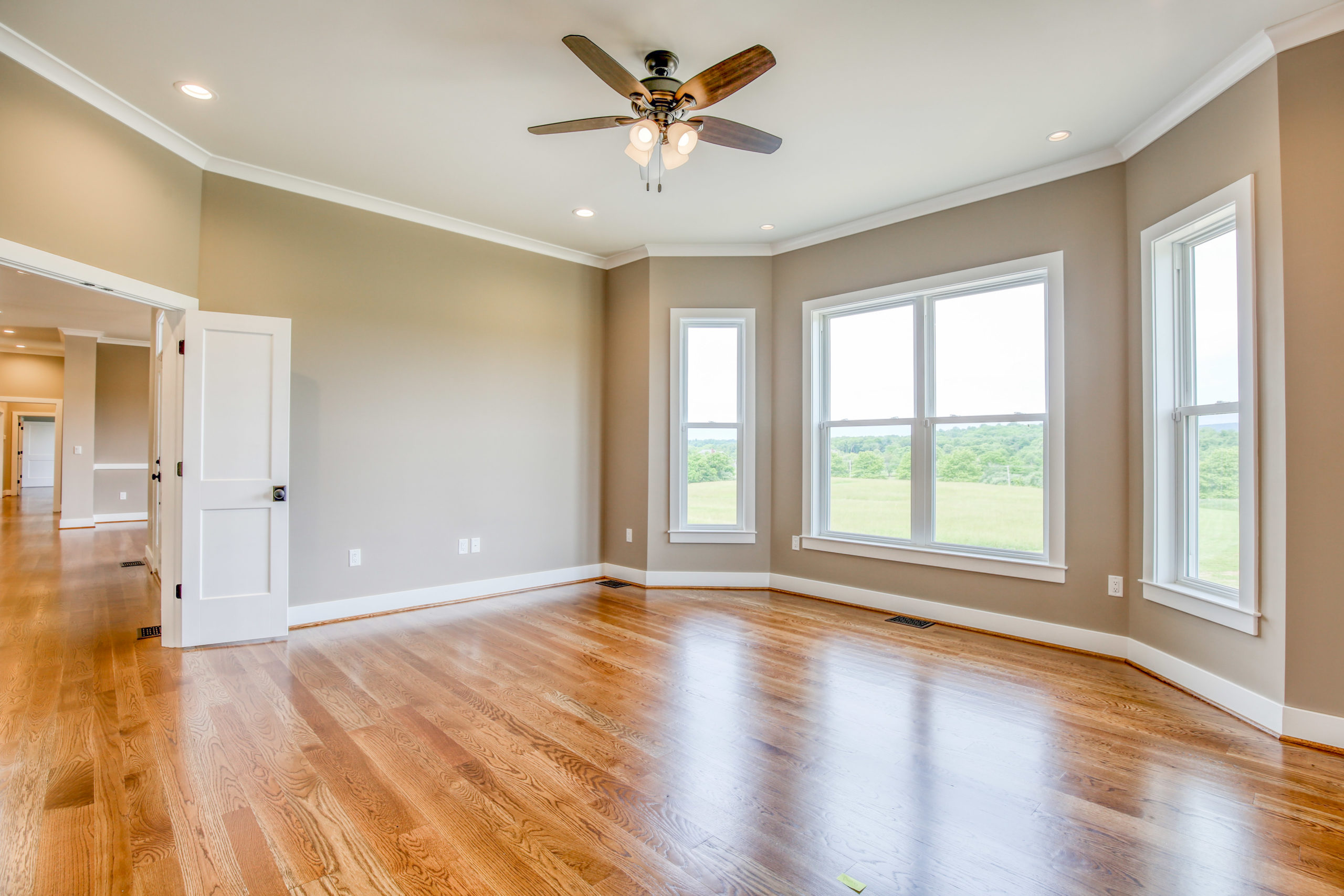
Study with Stunning Views
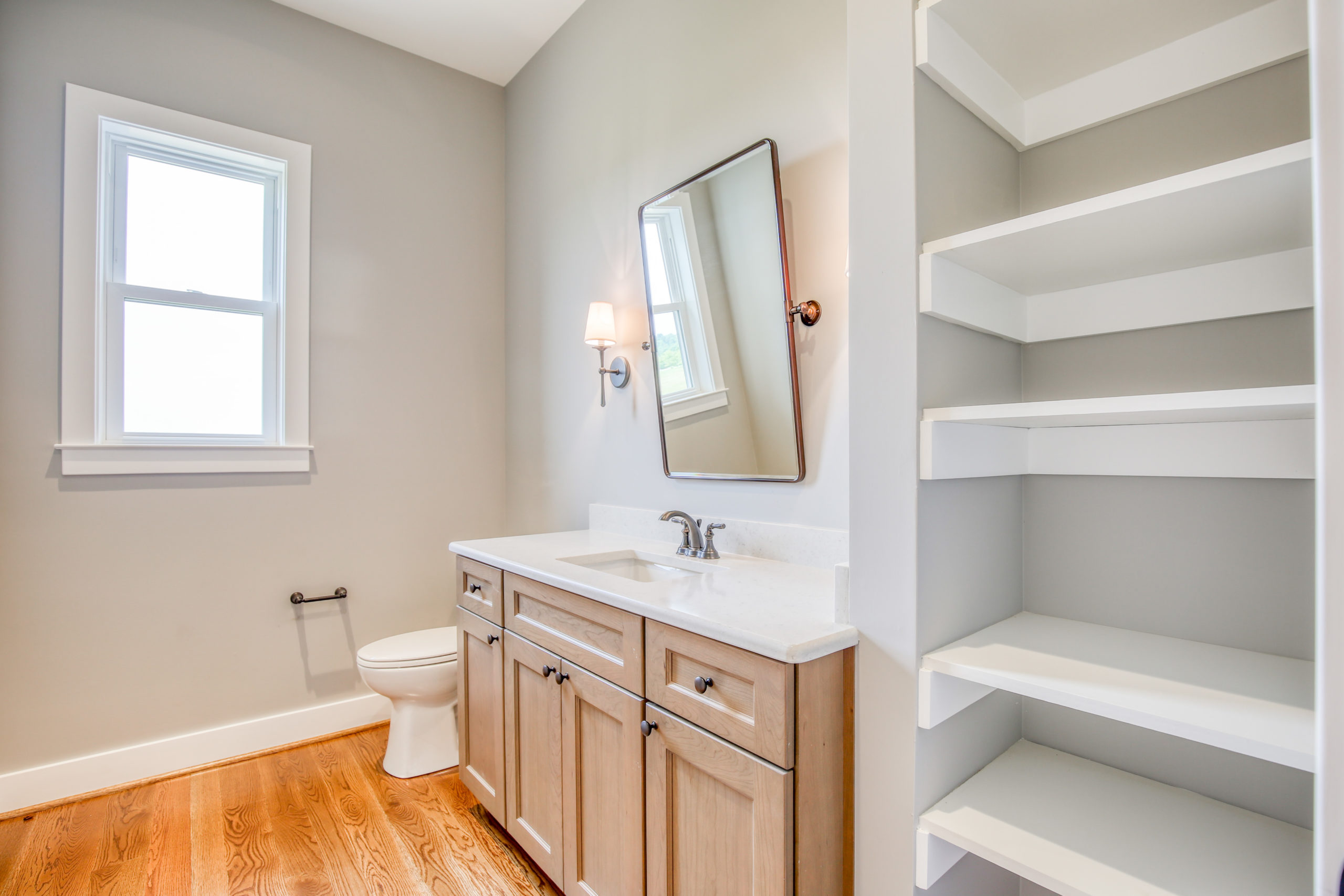
Powder Room with Custom Shelving
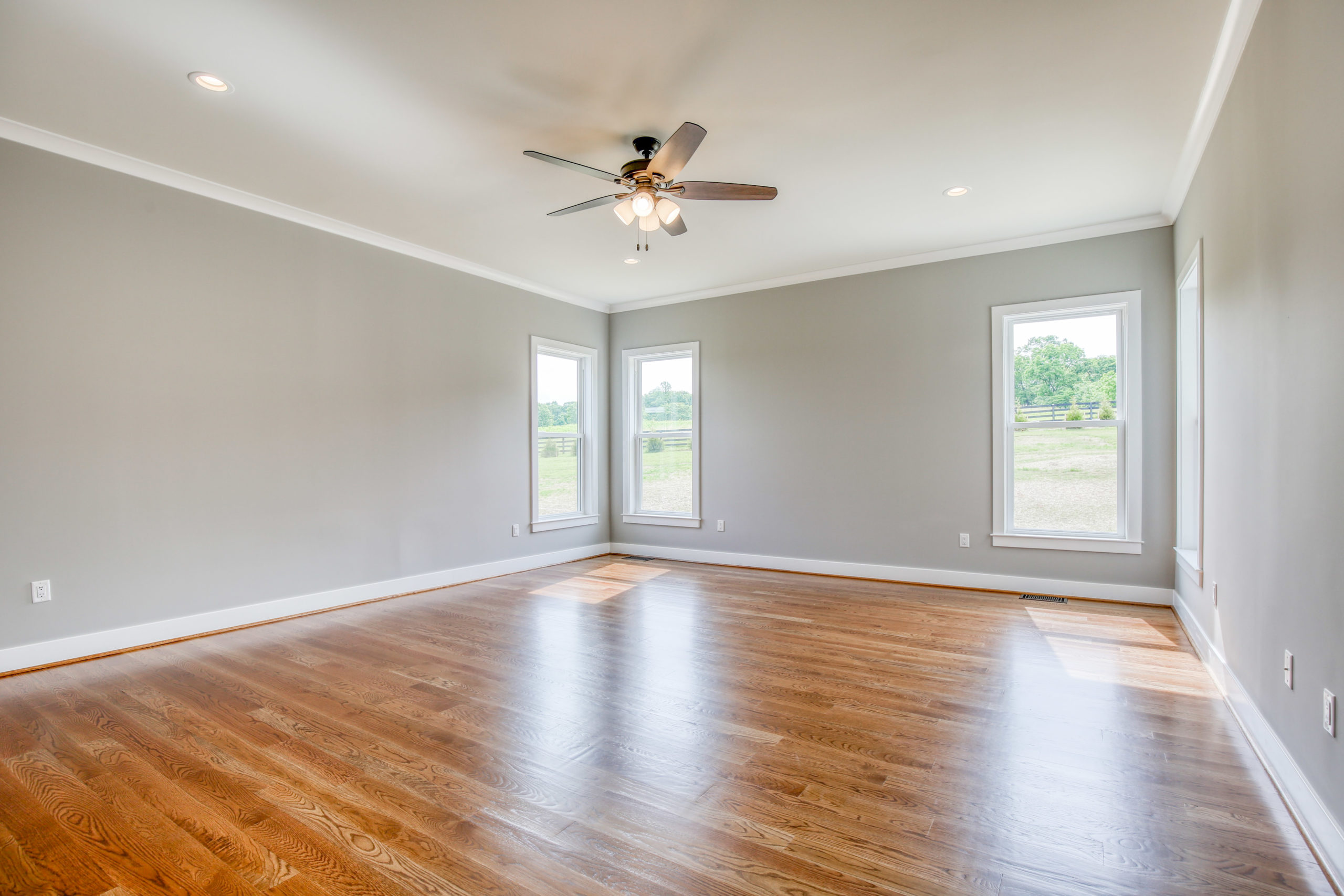
Master Bedroom
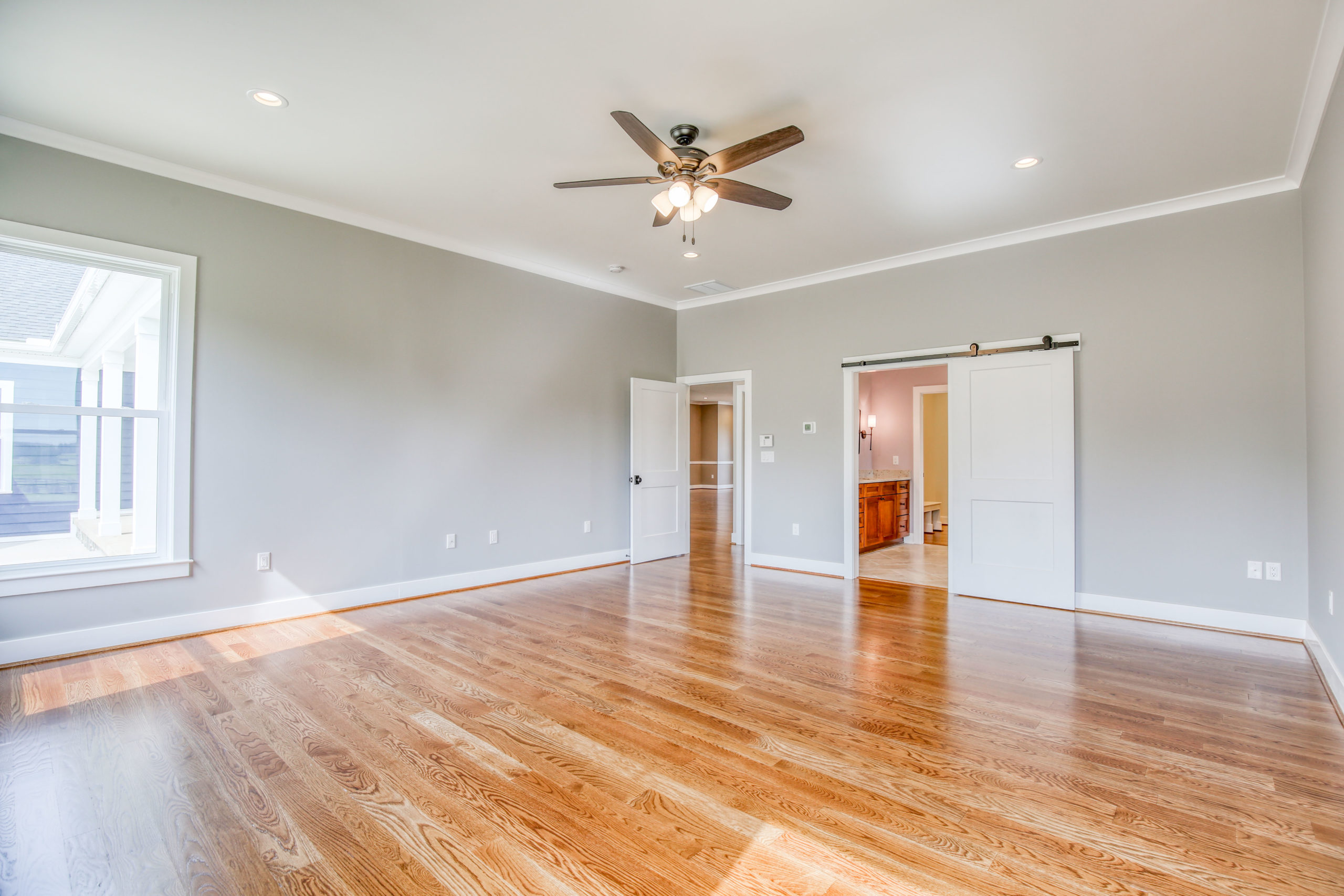
Master Bedroom with Barndoor to Master Bath
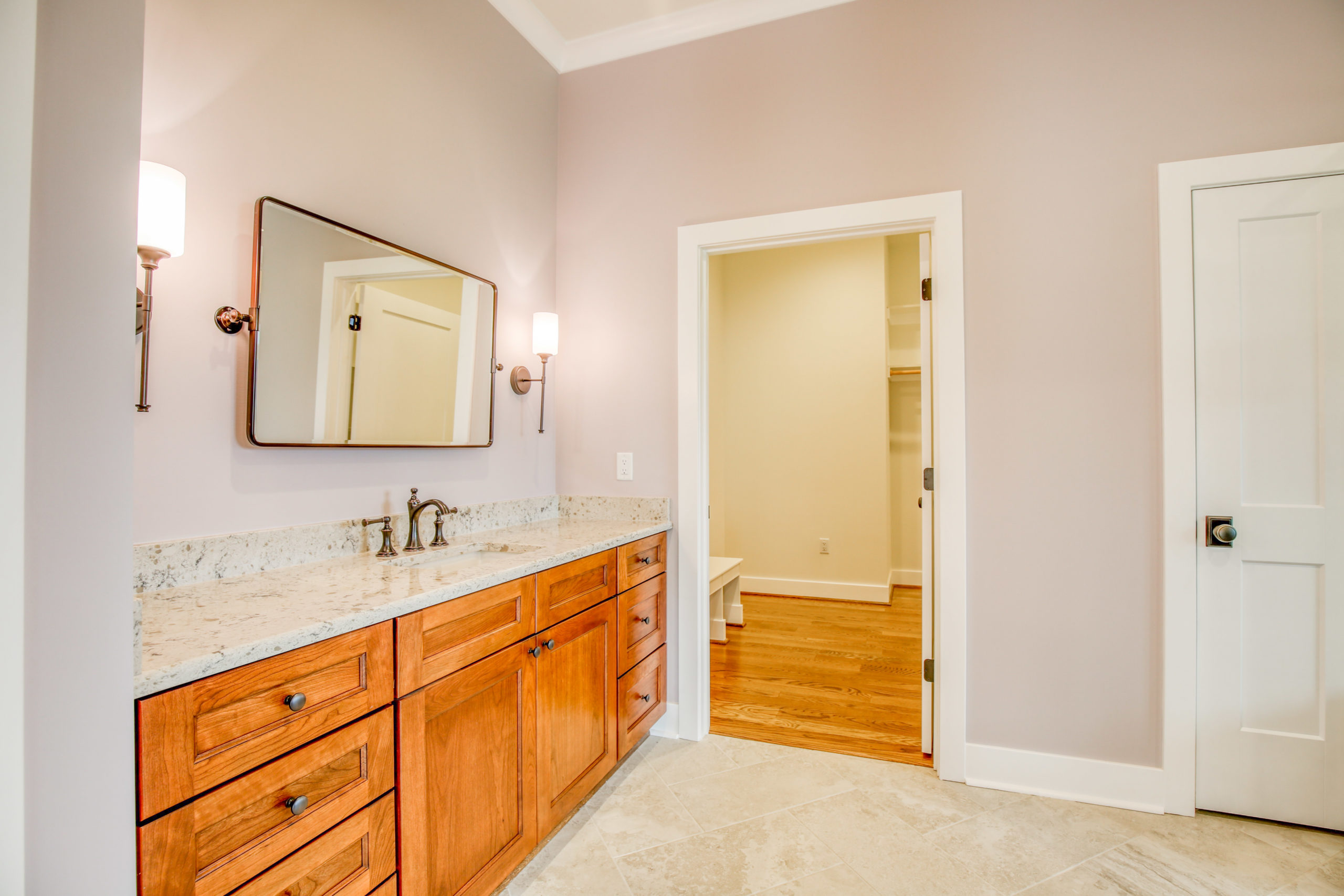
Master Bath
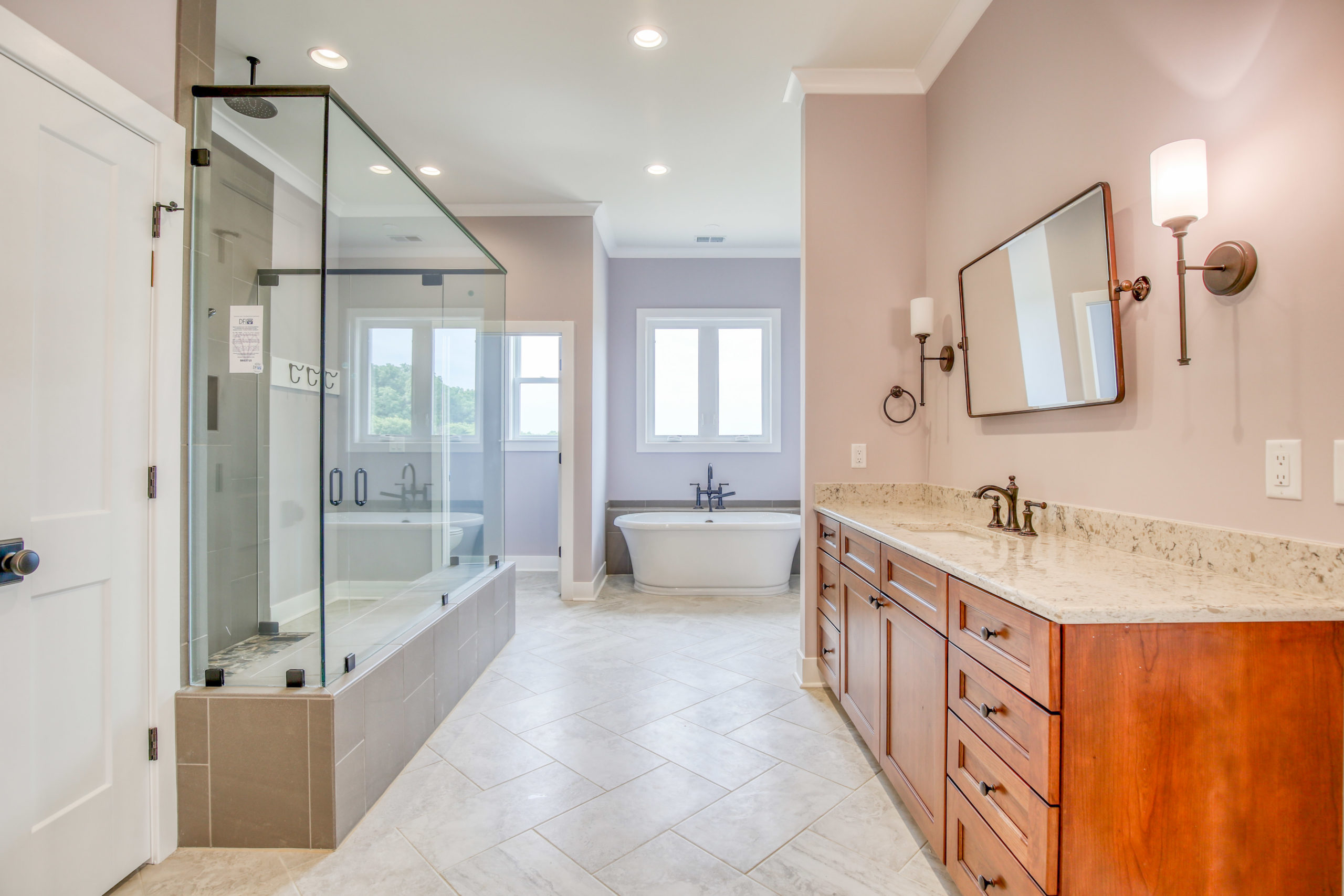
Master Bath
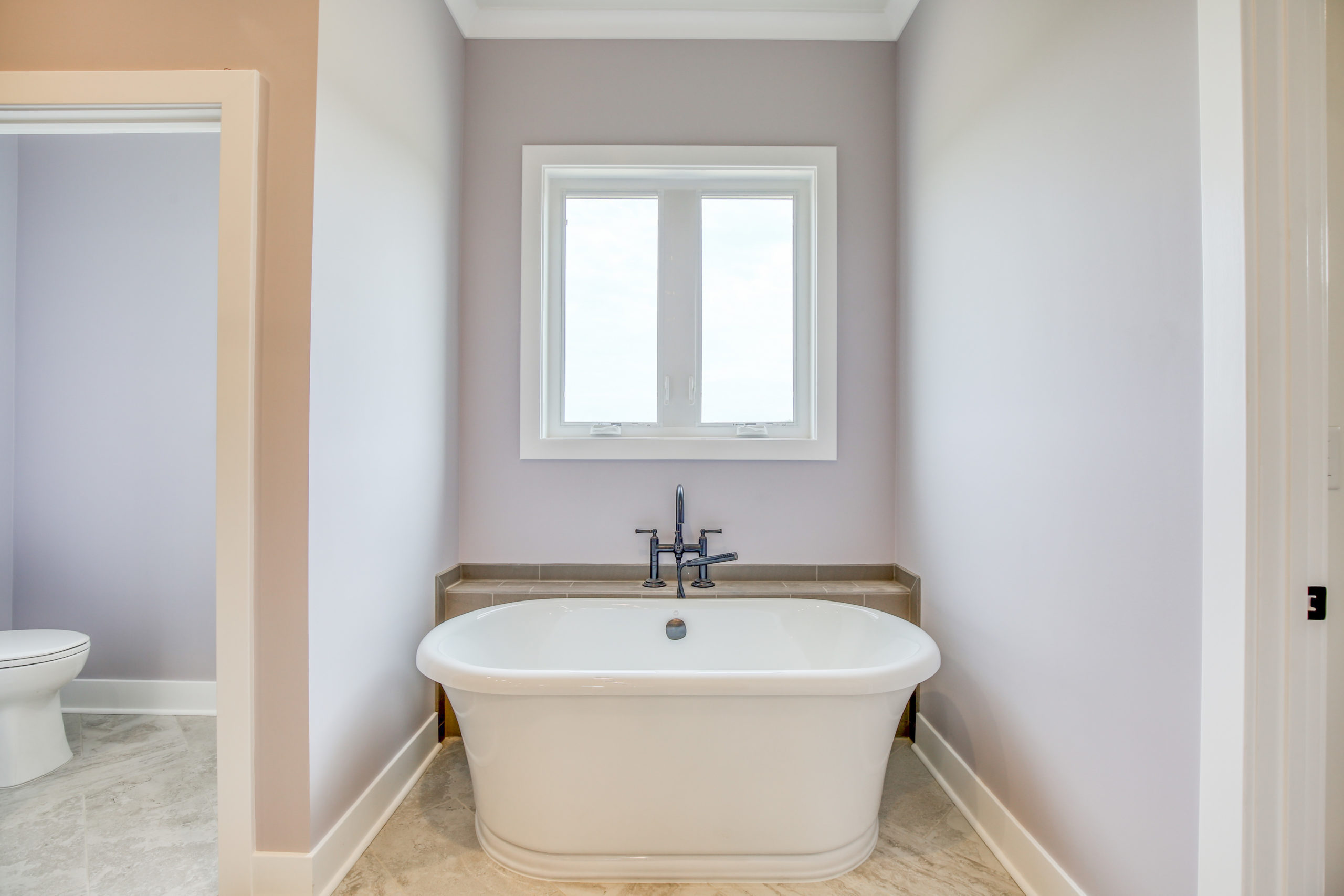
Oversized Tub in Master Bath
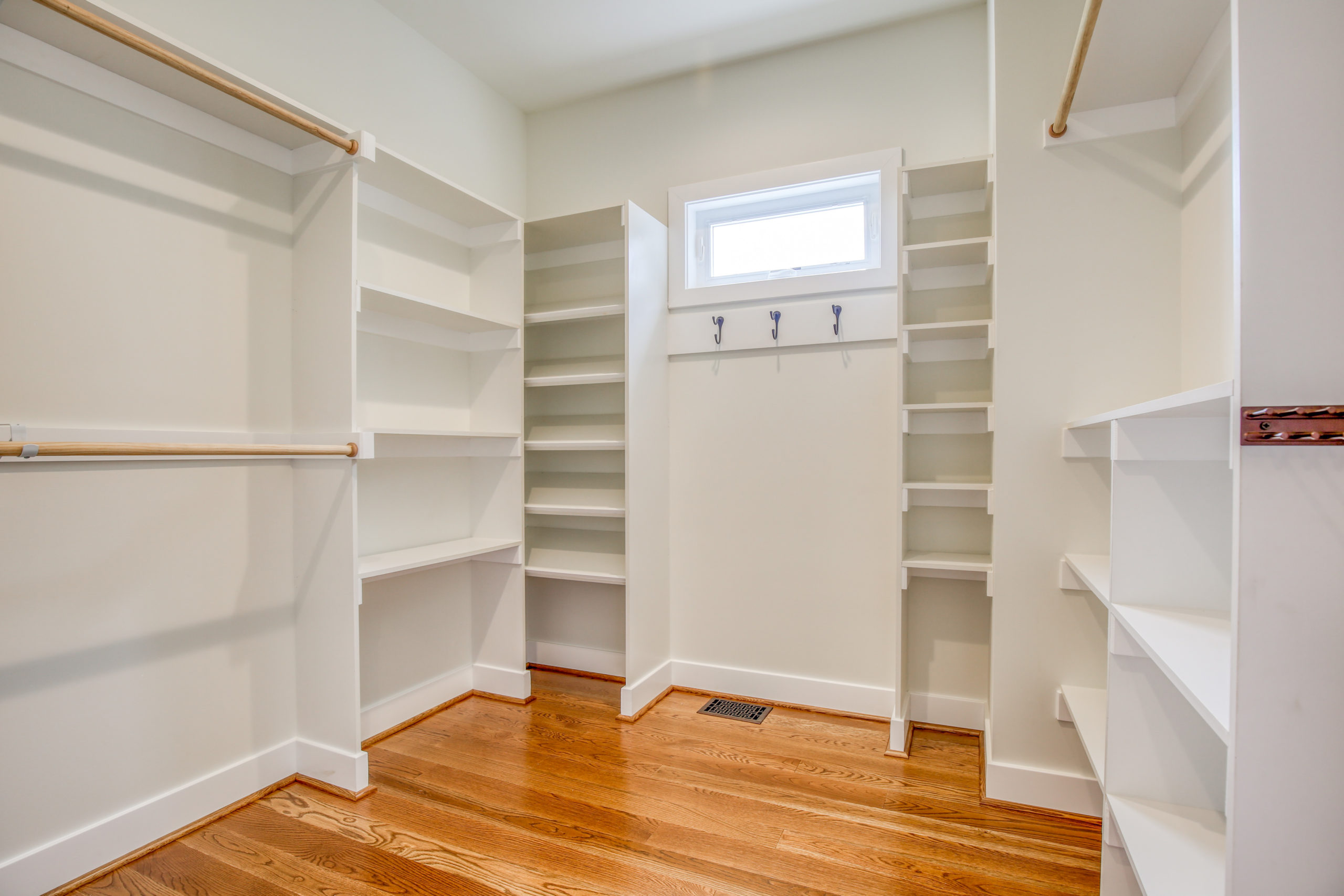
Custom Walk-in Closet
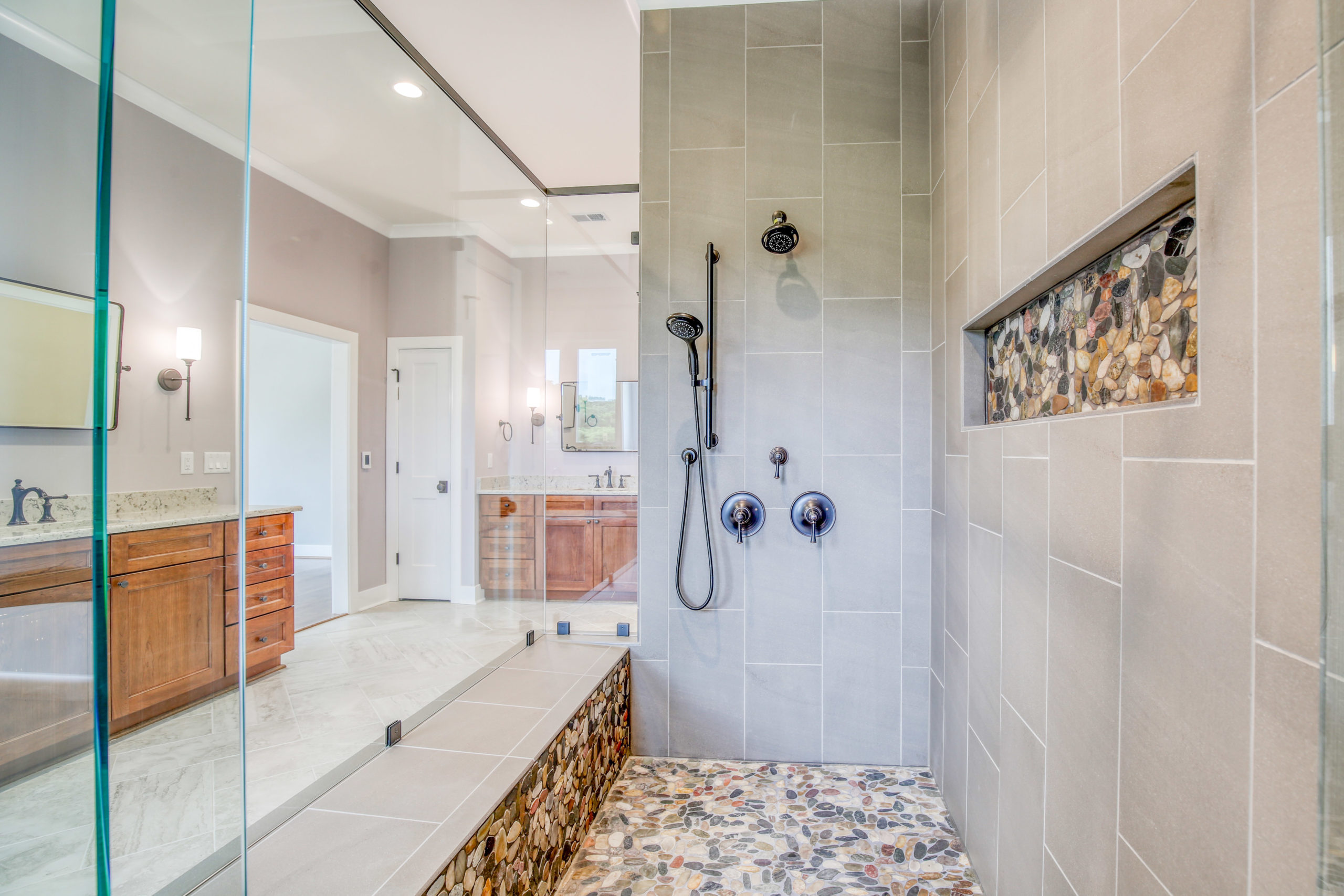
Shower in Master Bath with 3 shower Heads and Custom Tiling
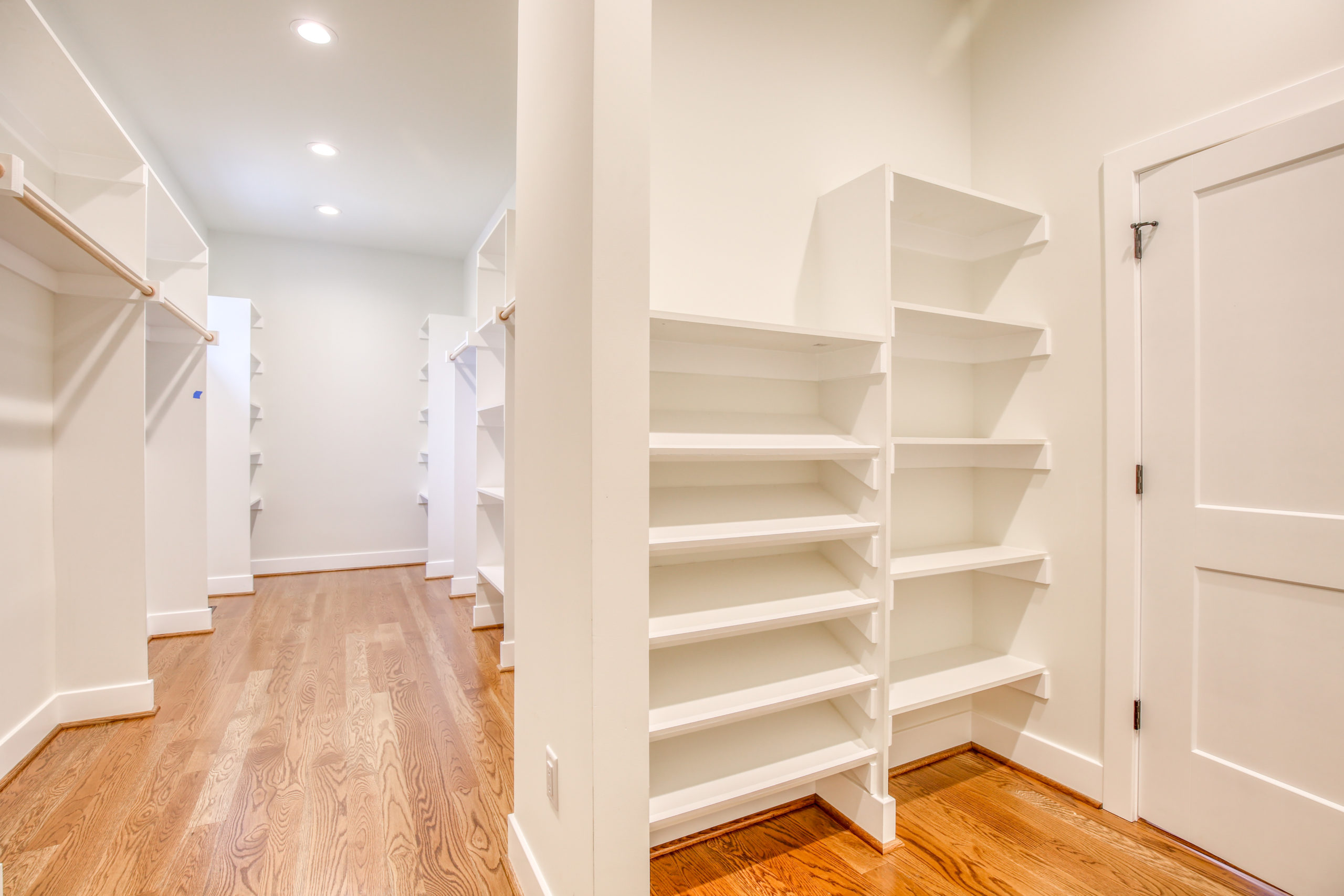
Her Master Closet 1
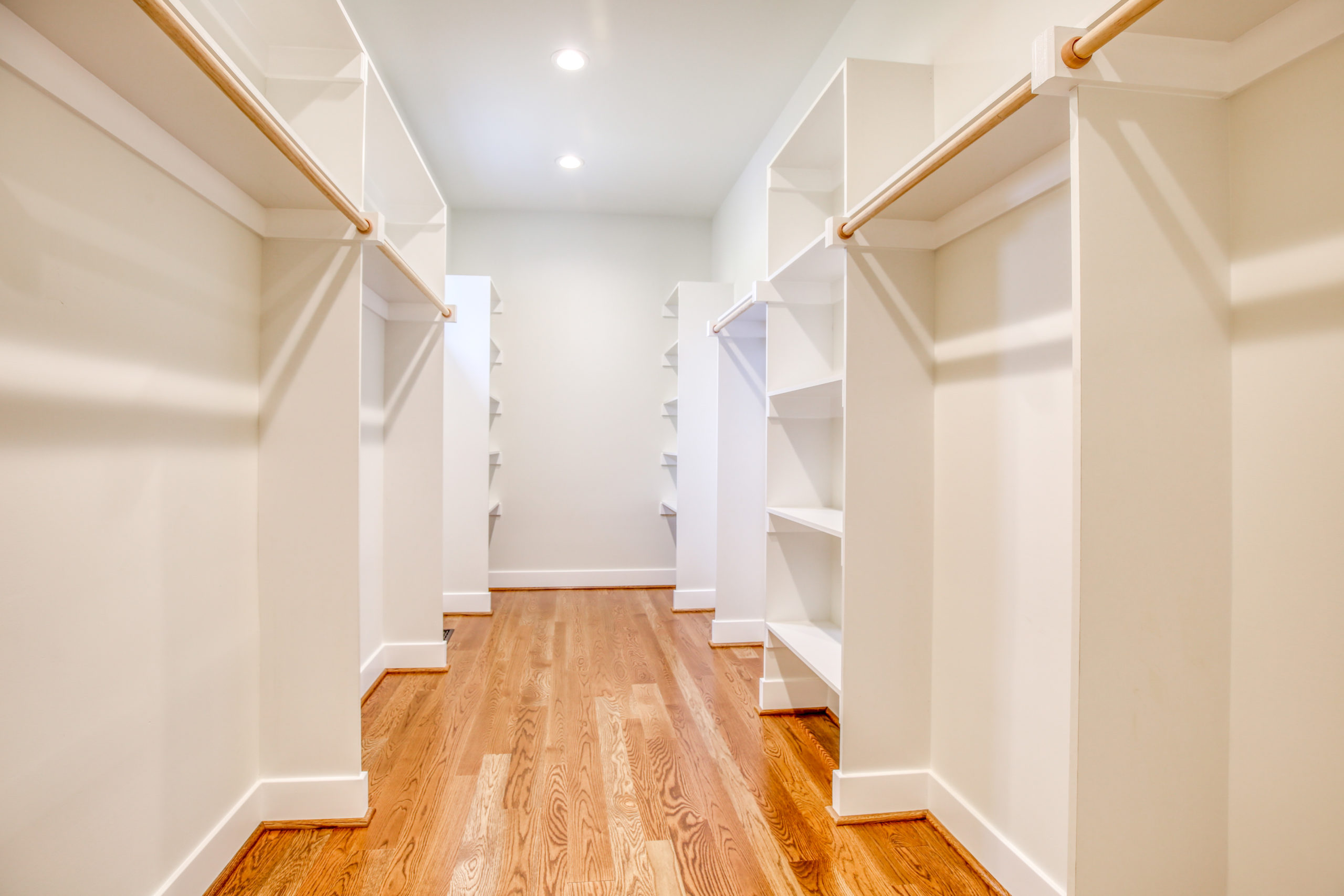
Her Master Closet 2
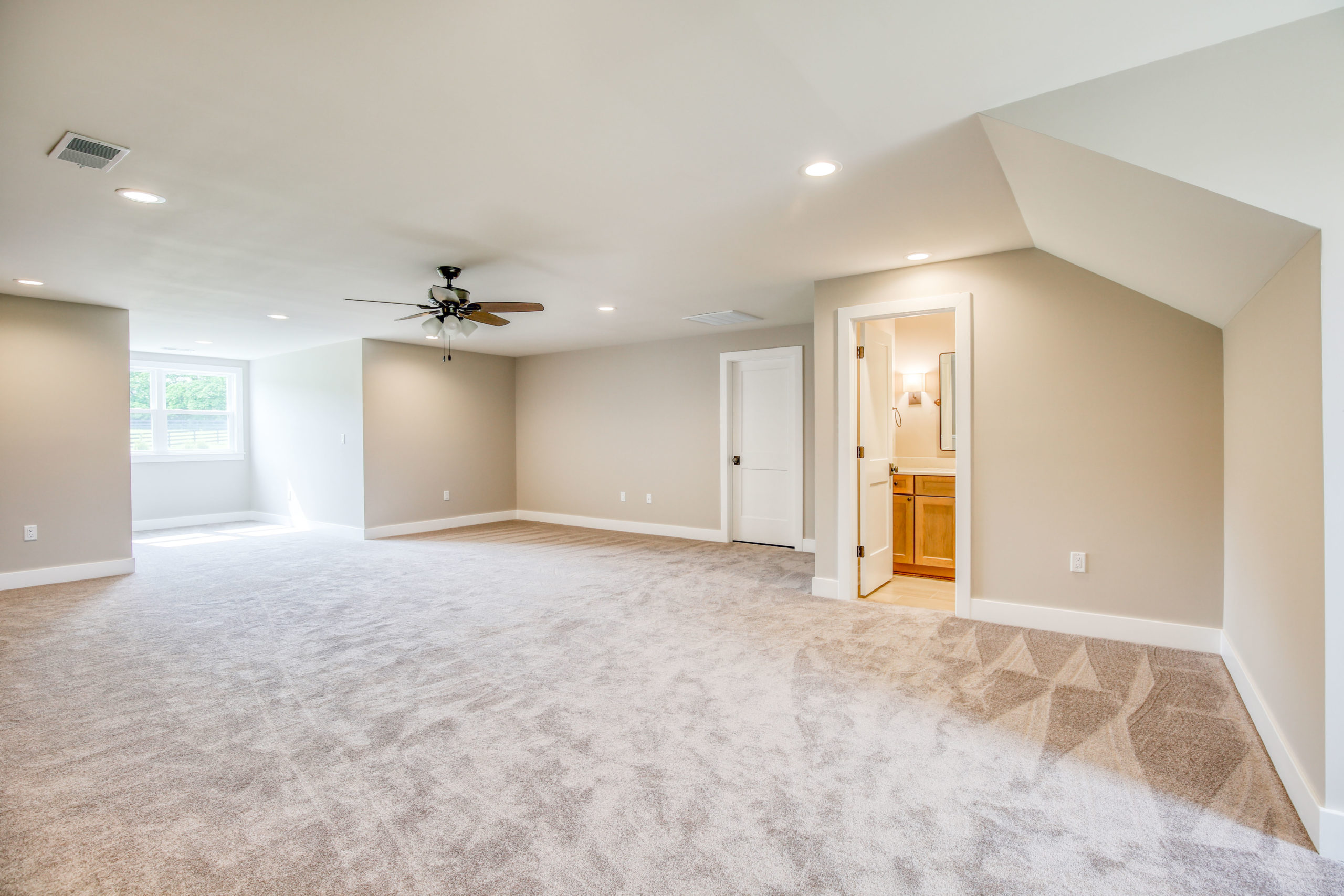
Bonus Room
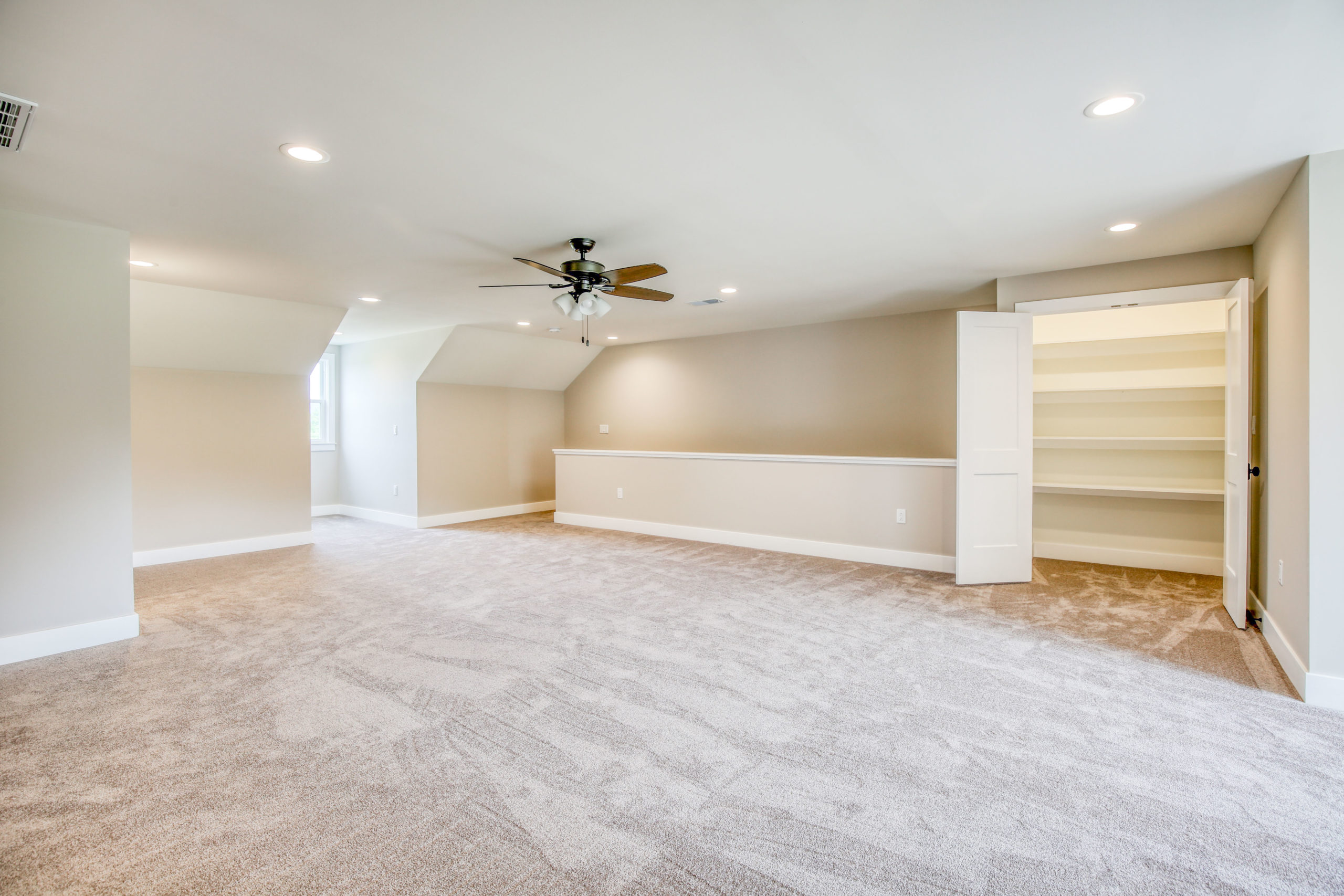
Bonus Room with view of Custom Closet
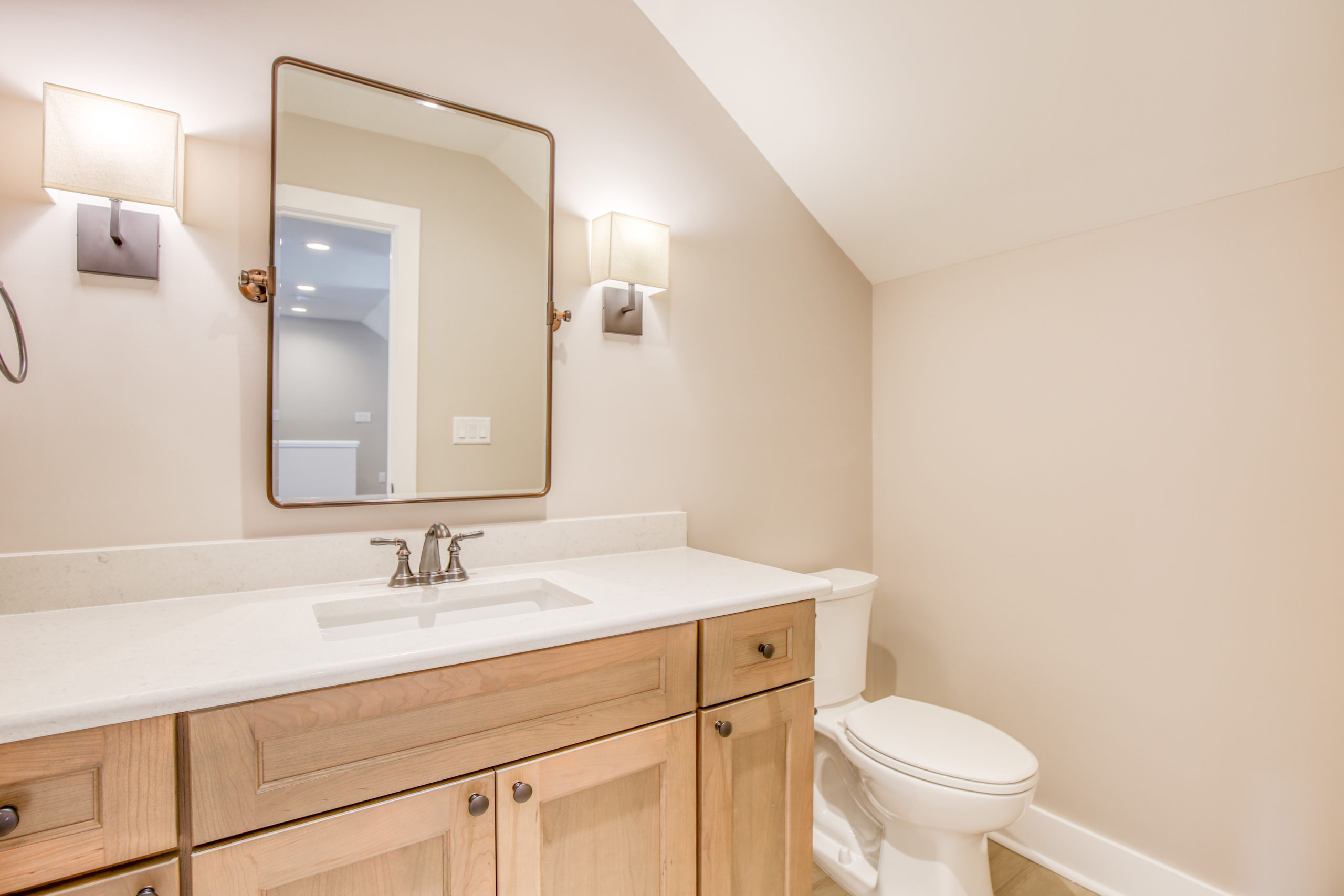
Half Bath in Bonus Room
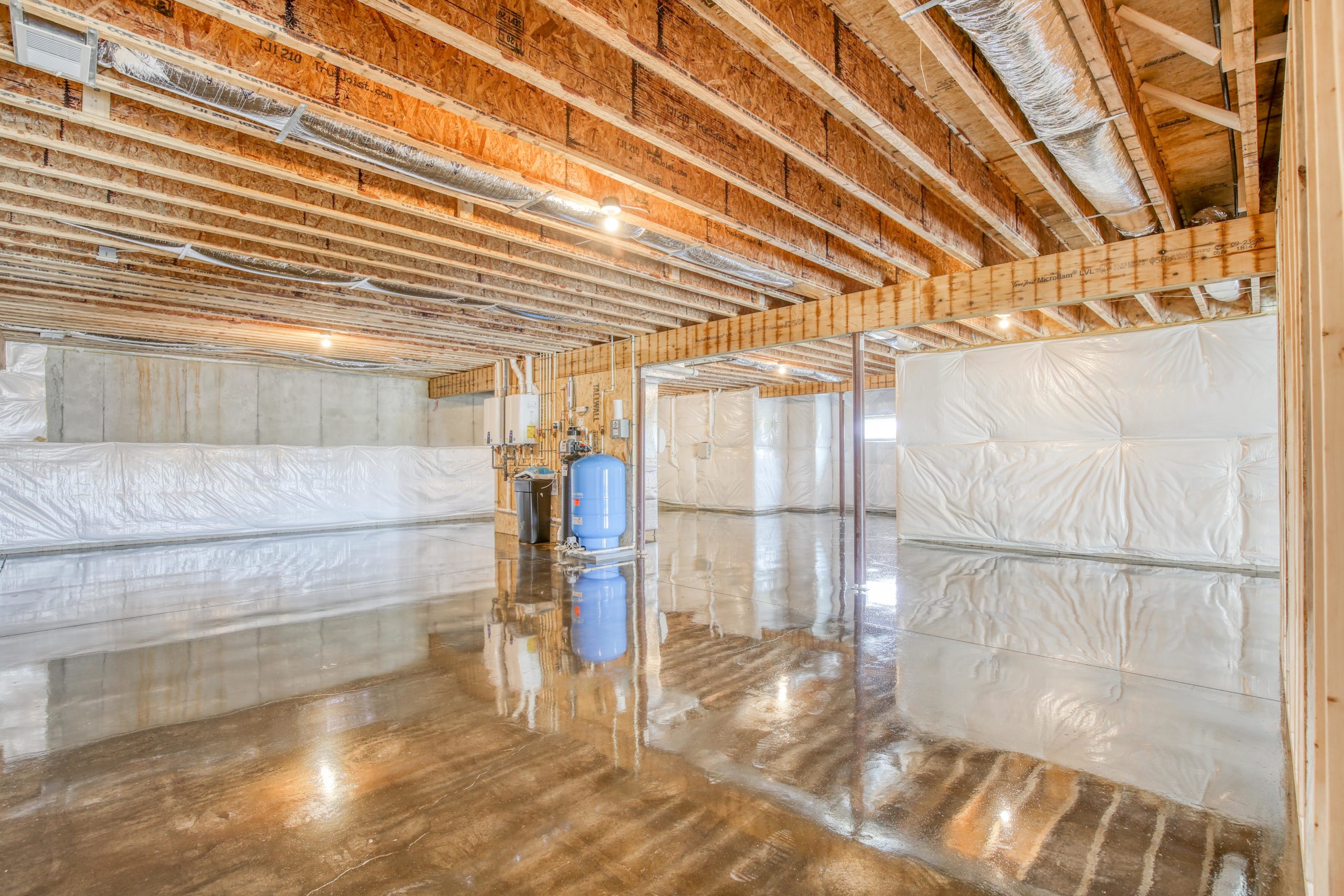
View of Mechanical Area in Basement
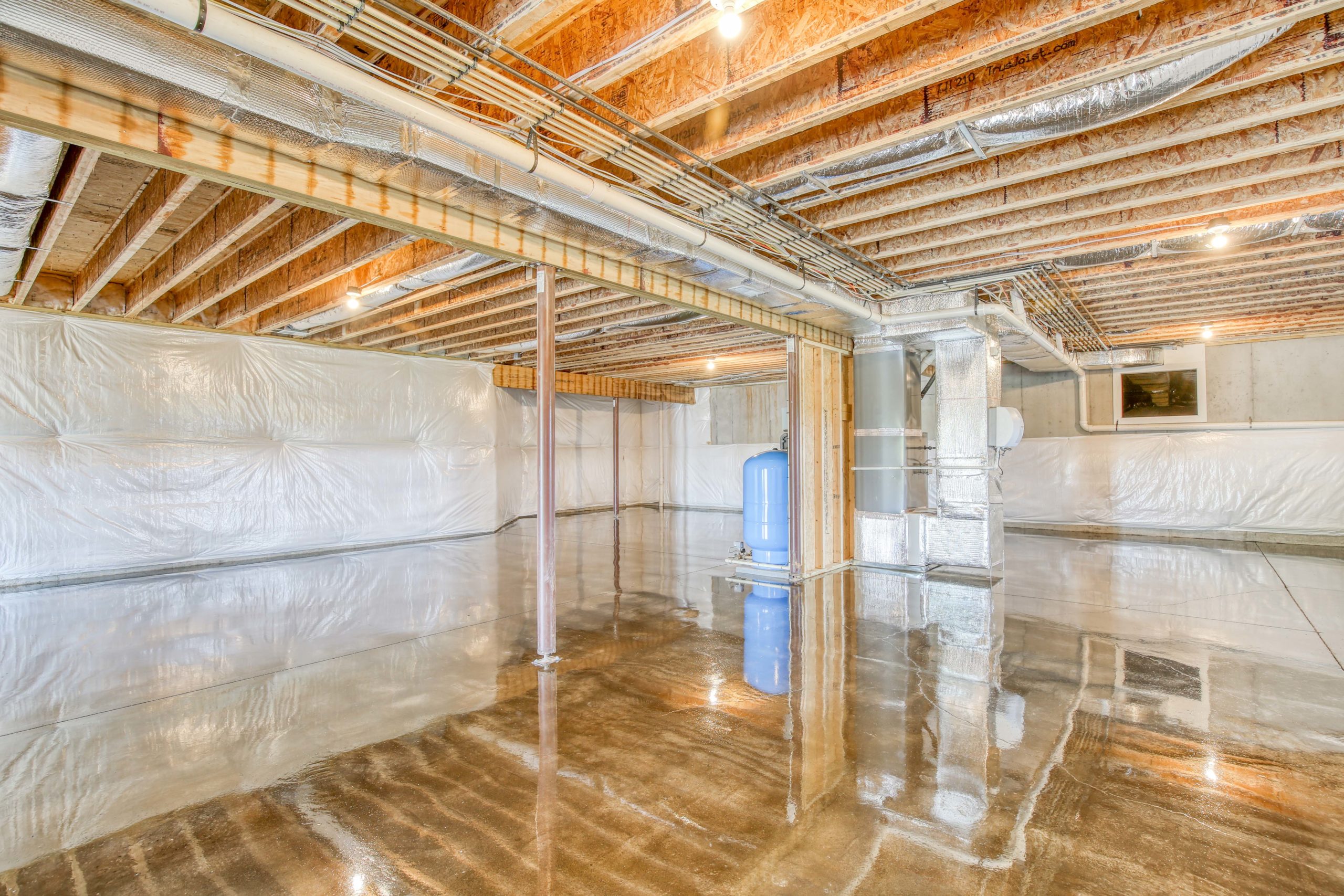
Basement with High Gloss sealed Floor
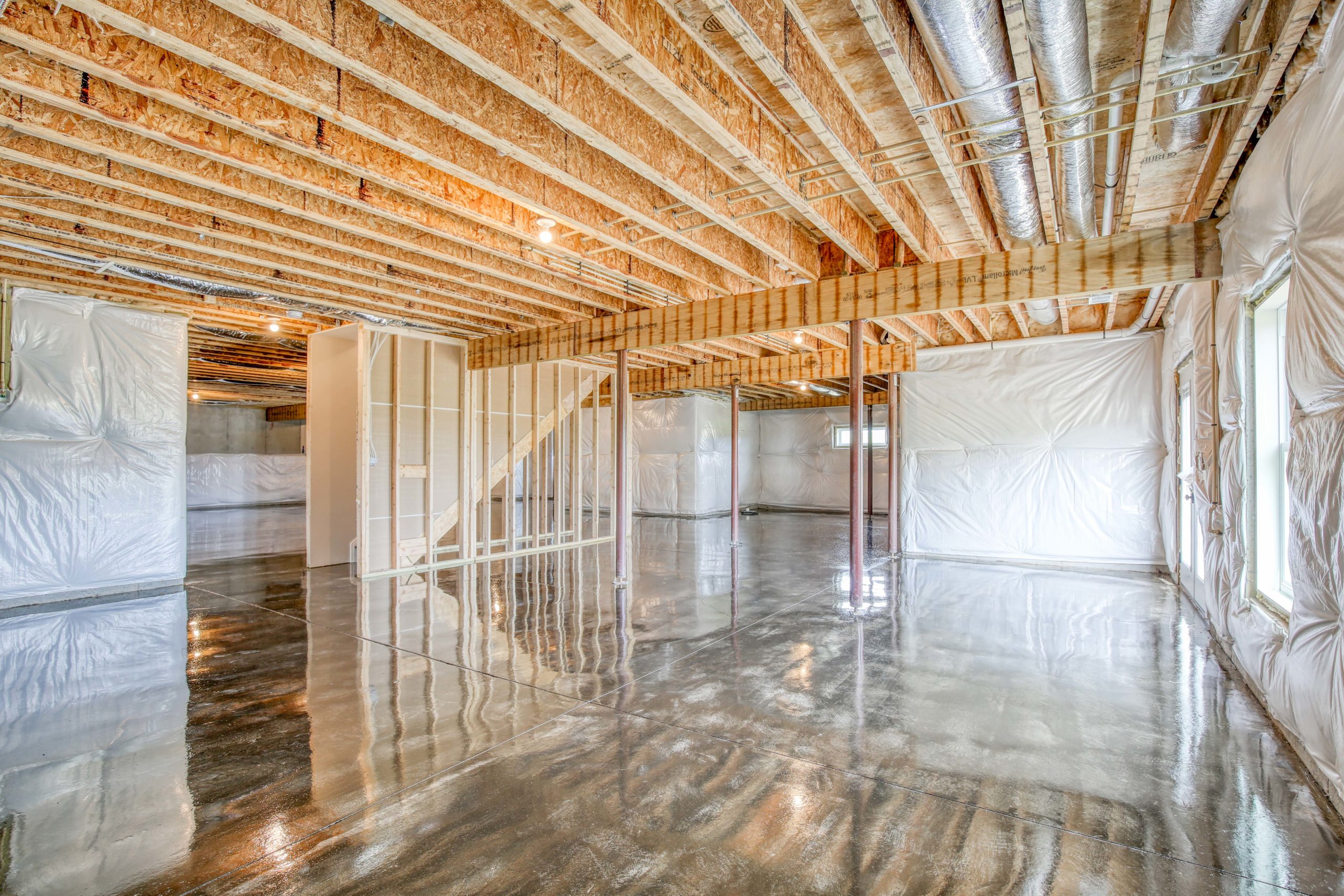
Basement
Questions? You can reach out to us here!

The Foreman System

