The Hale O’Hana
Hale O’Hana (“Family Home”) is a charming single level living home which boasts spacious open living areas with stone accent fireplaces both inside and outside. This home was designed with custom built shelving in multiple locations. This 'forever home' was also designed with Aging-in-Place in mind with wide doorways and a roll-in master shower. These homeowners will forever enjoy their evenings on the cozy front porch!
* Disclaimer: This floorplan was custom designed for these special clients that have requested the plan not to be duplicated. However, we can of course custom design a unique floorplan for you.
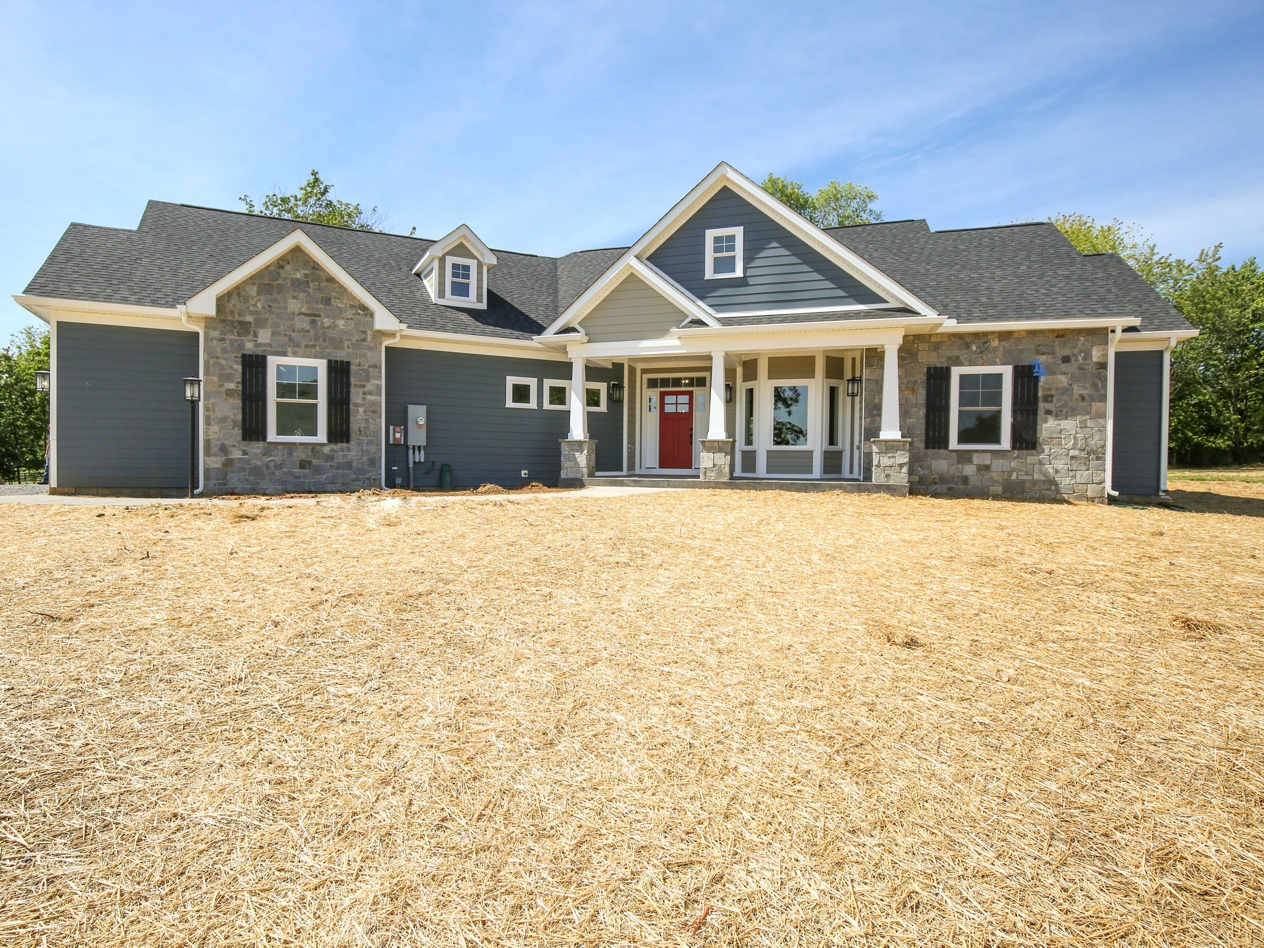
Front Elevation
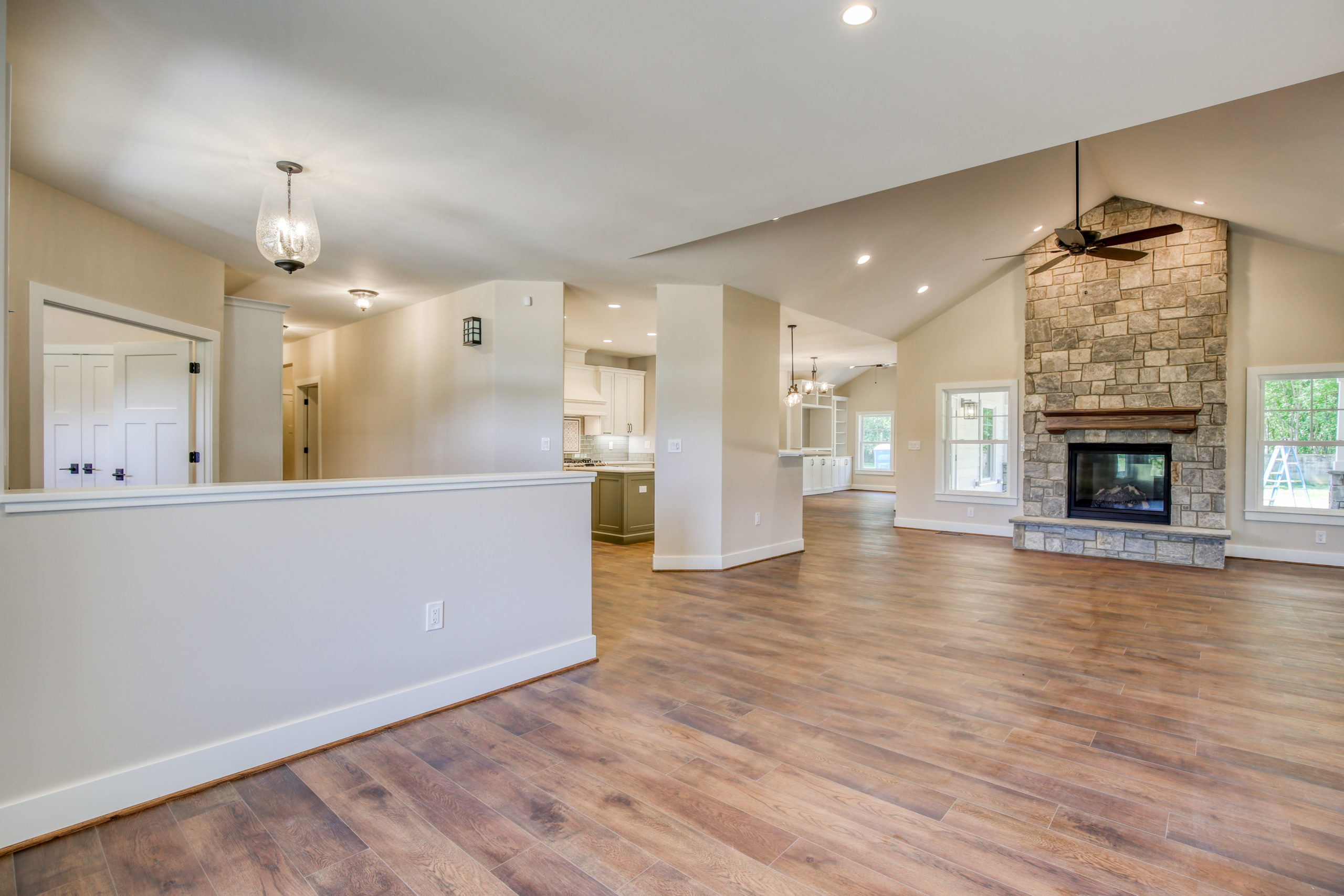
Great Room
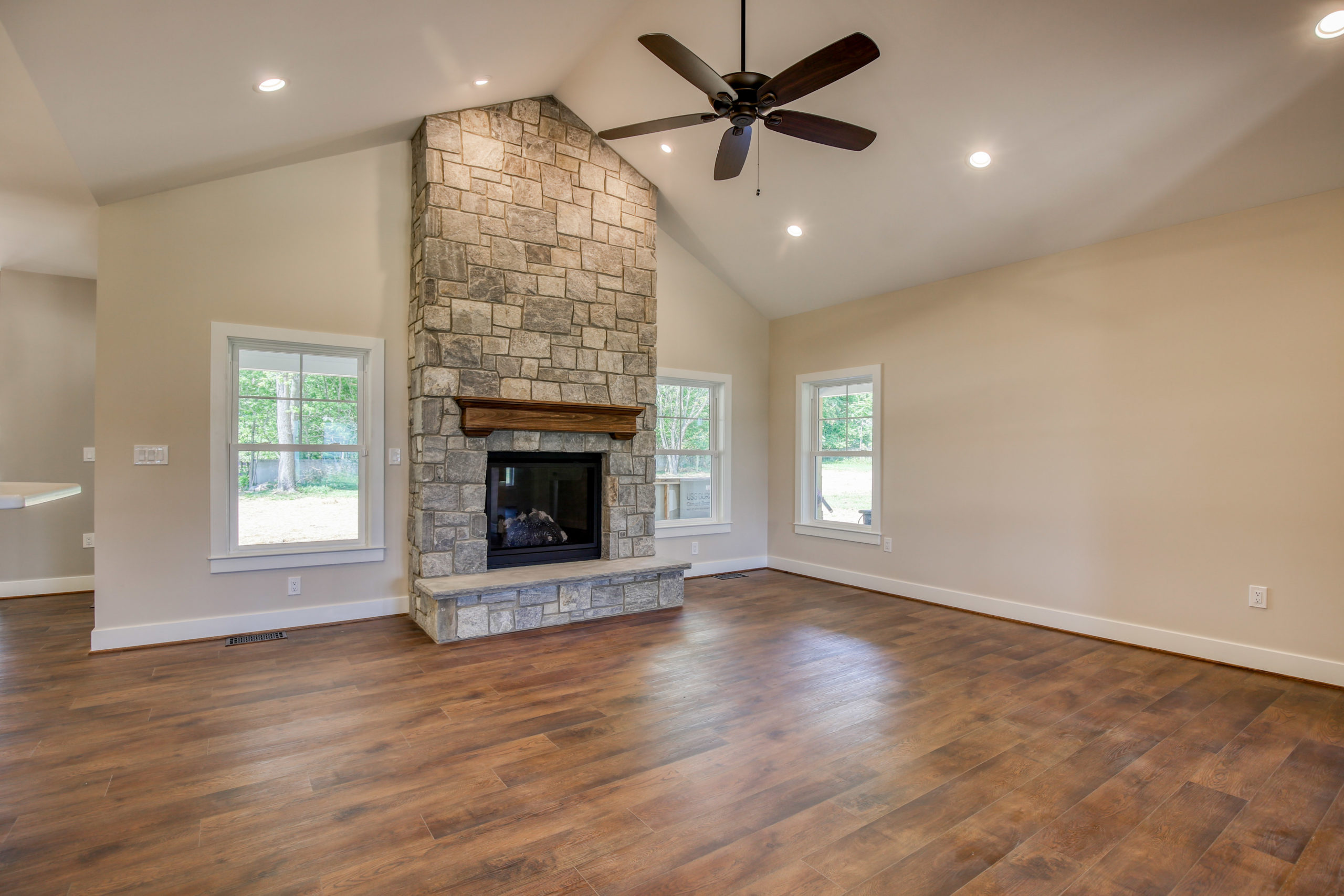
Great Room 2
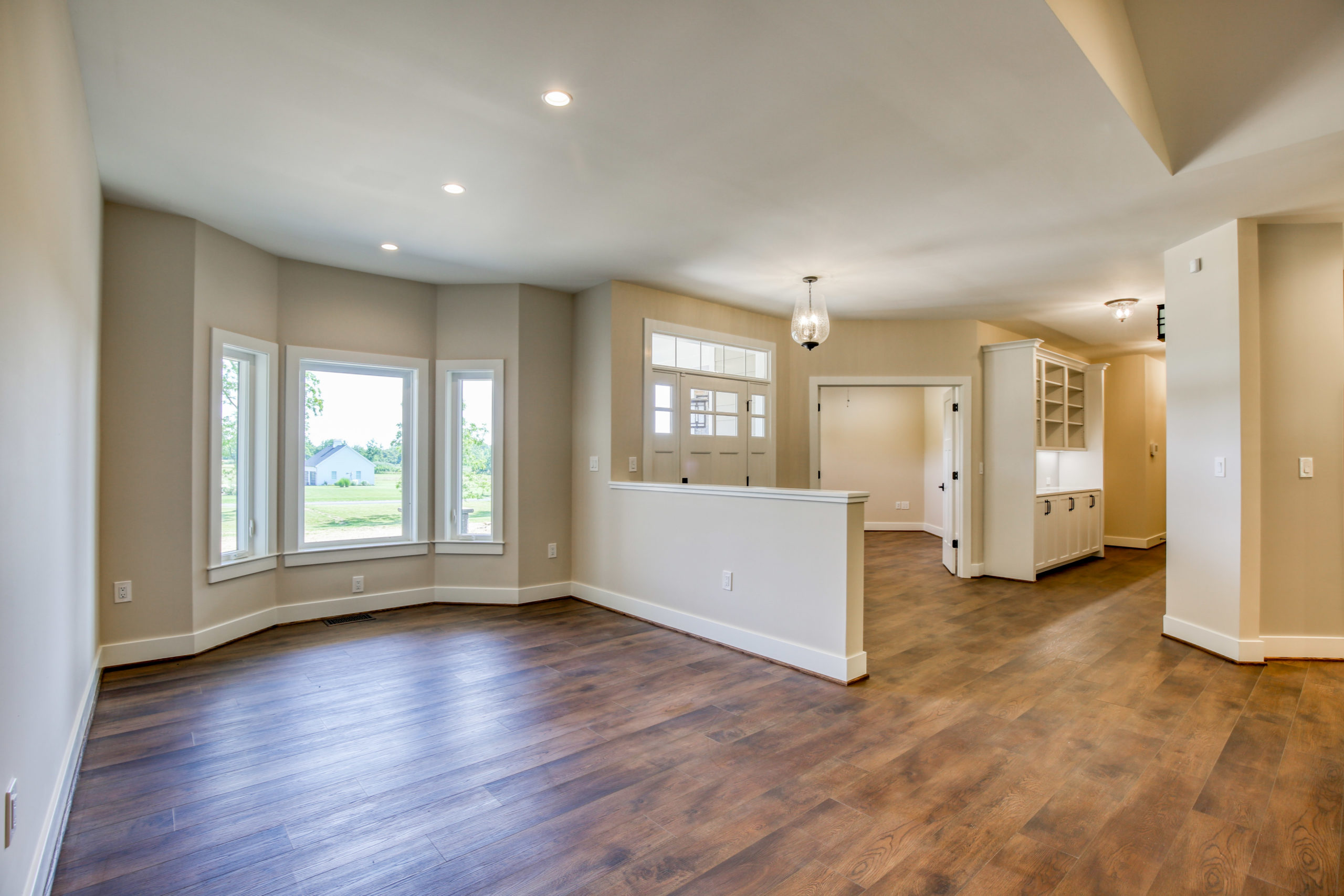
Sitting Room and Hallway
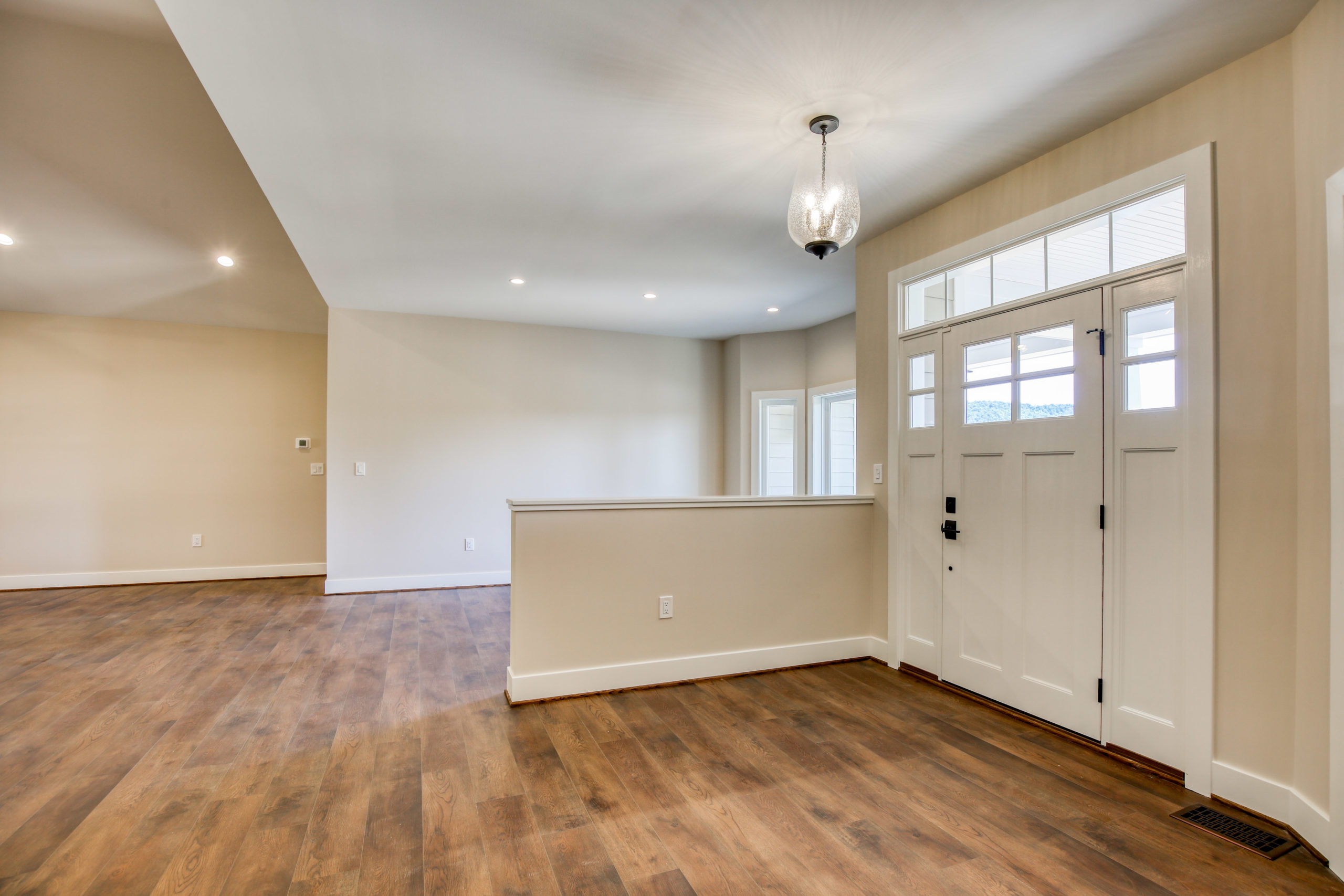
Foyer
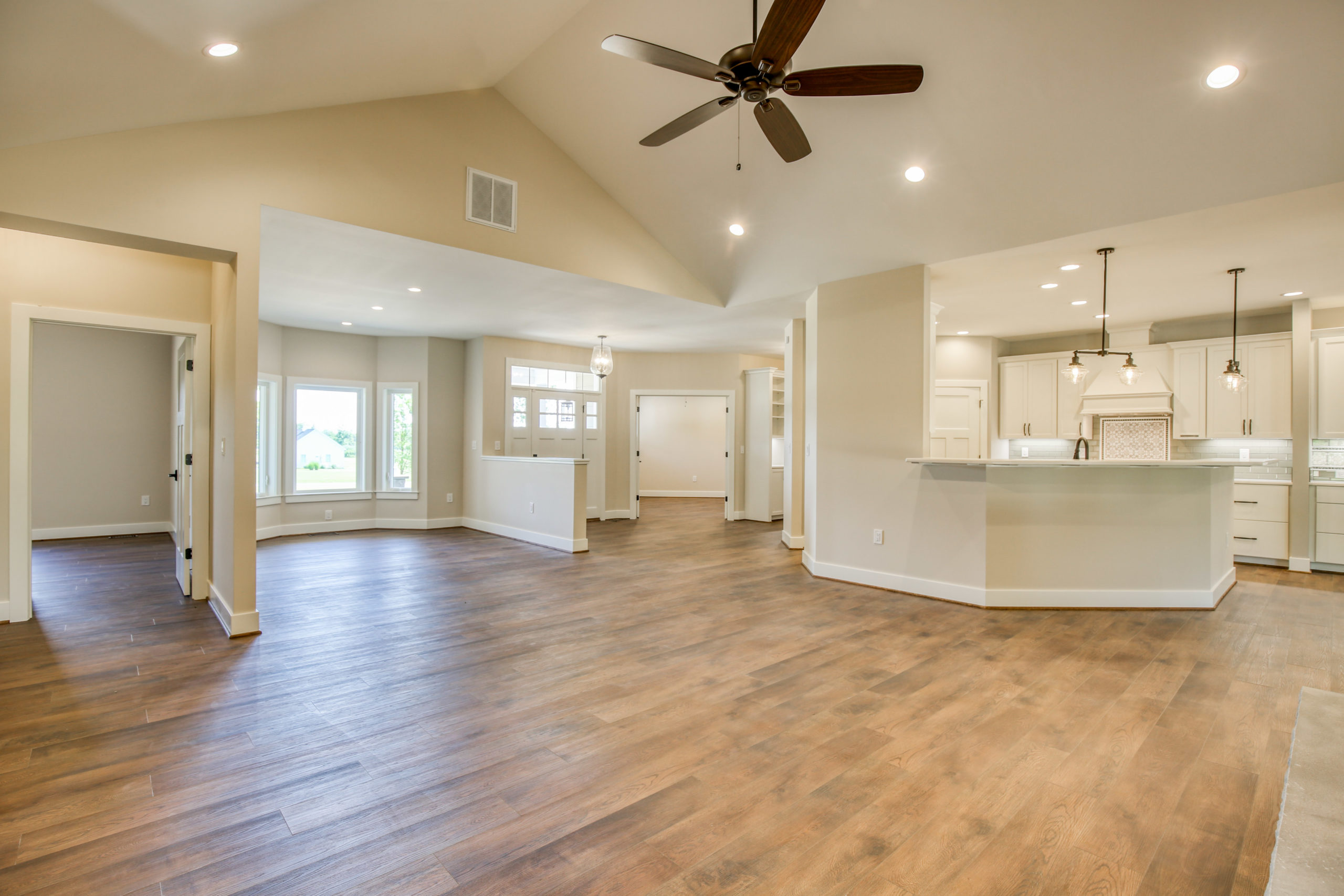
Open Living Area
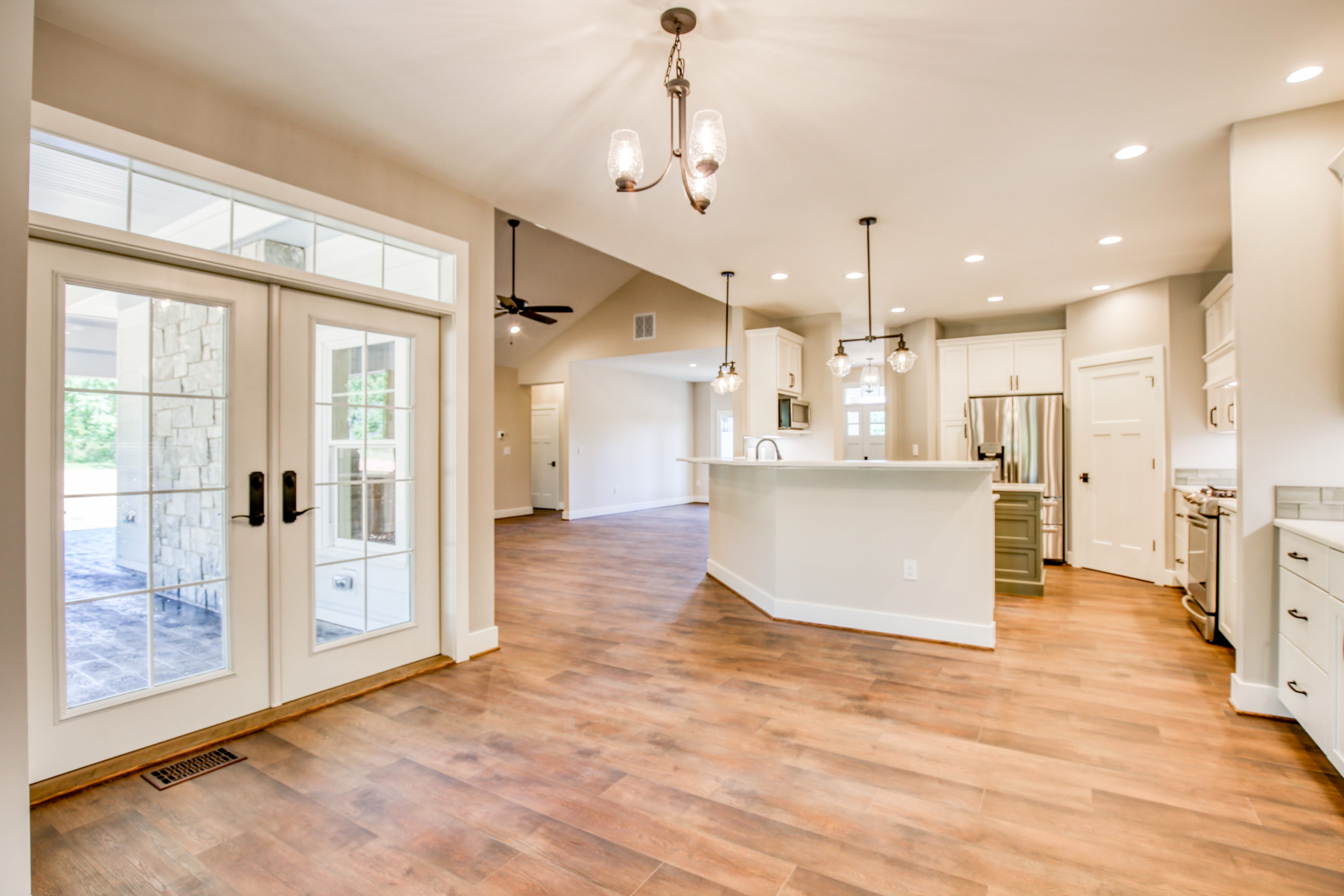
Dining Area
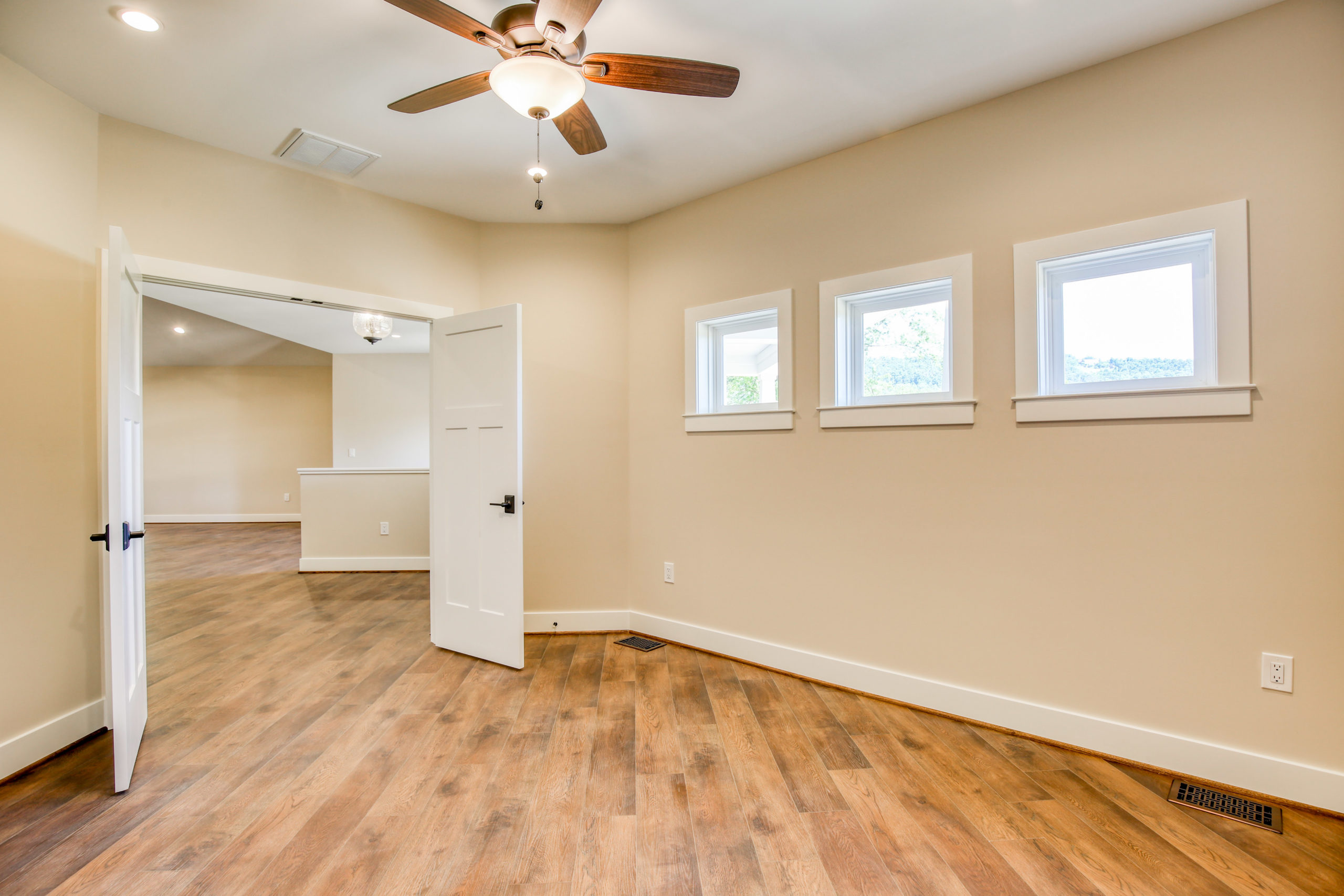
Study
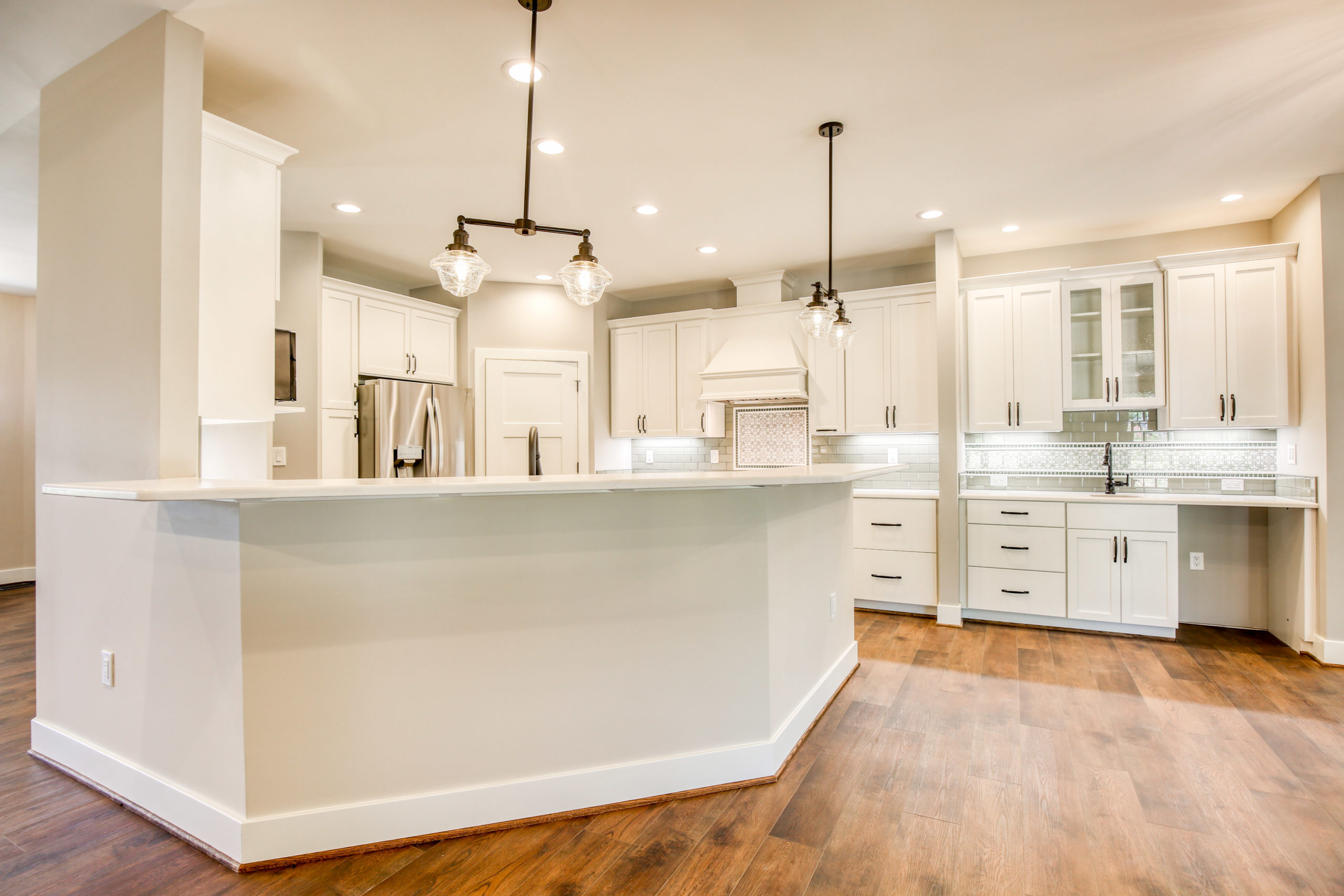
Kitchen
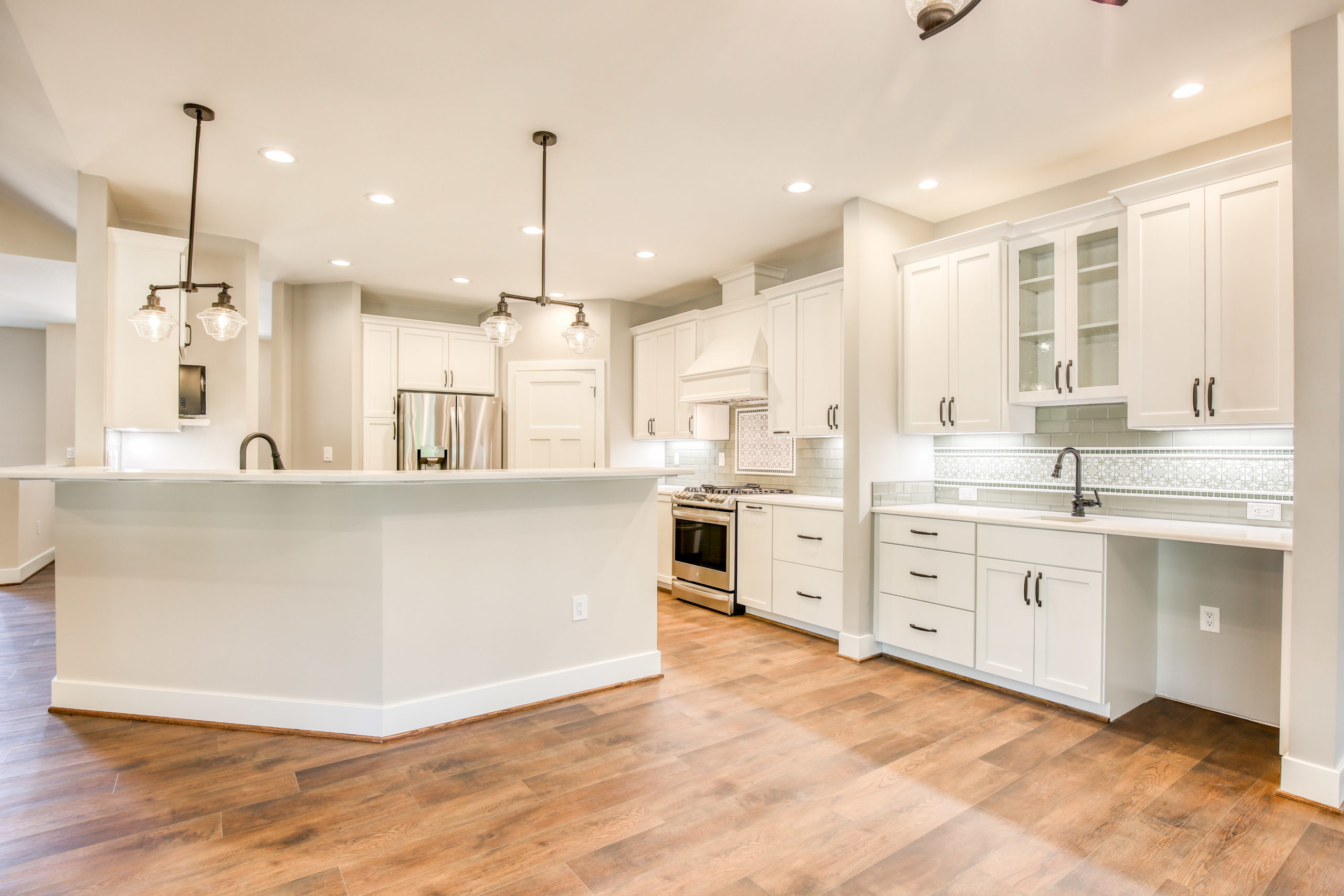
Kitchen 2
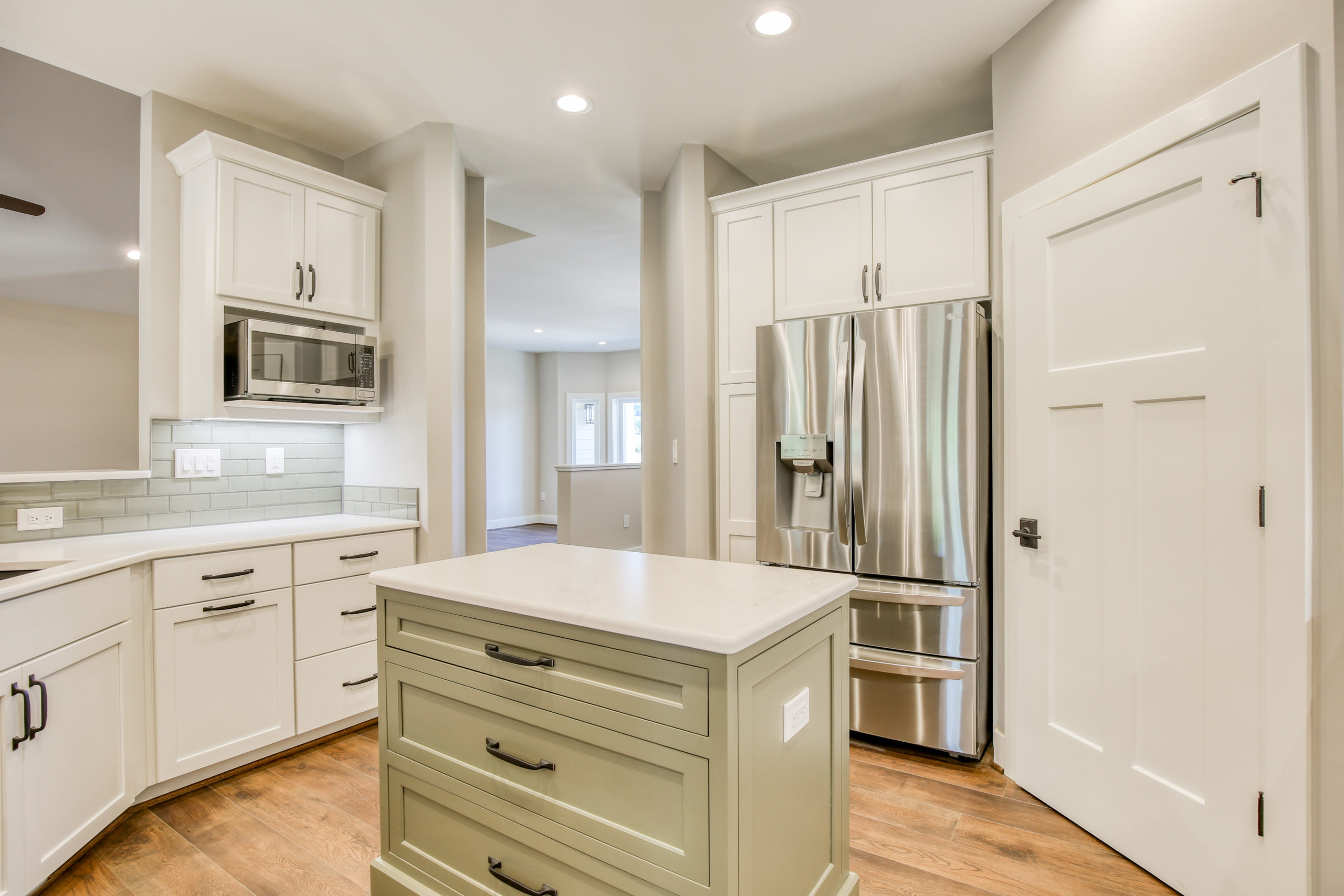
Kitchen 3
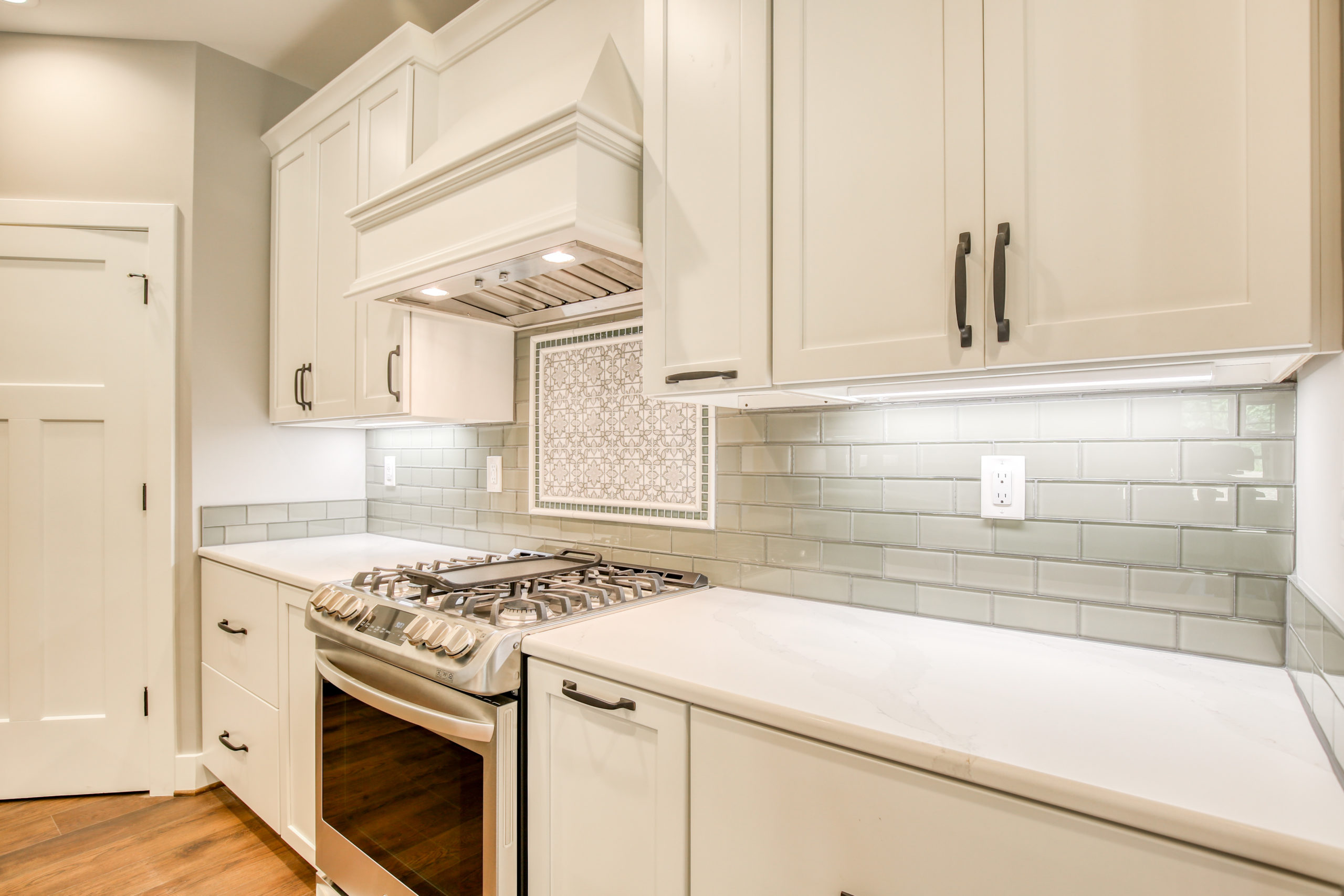
Range wall with custom tile
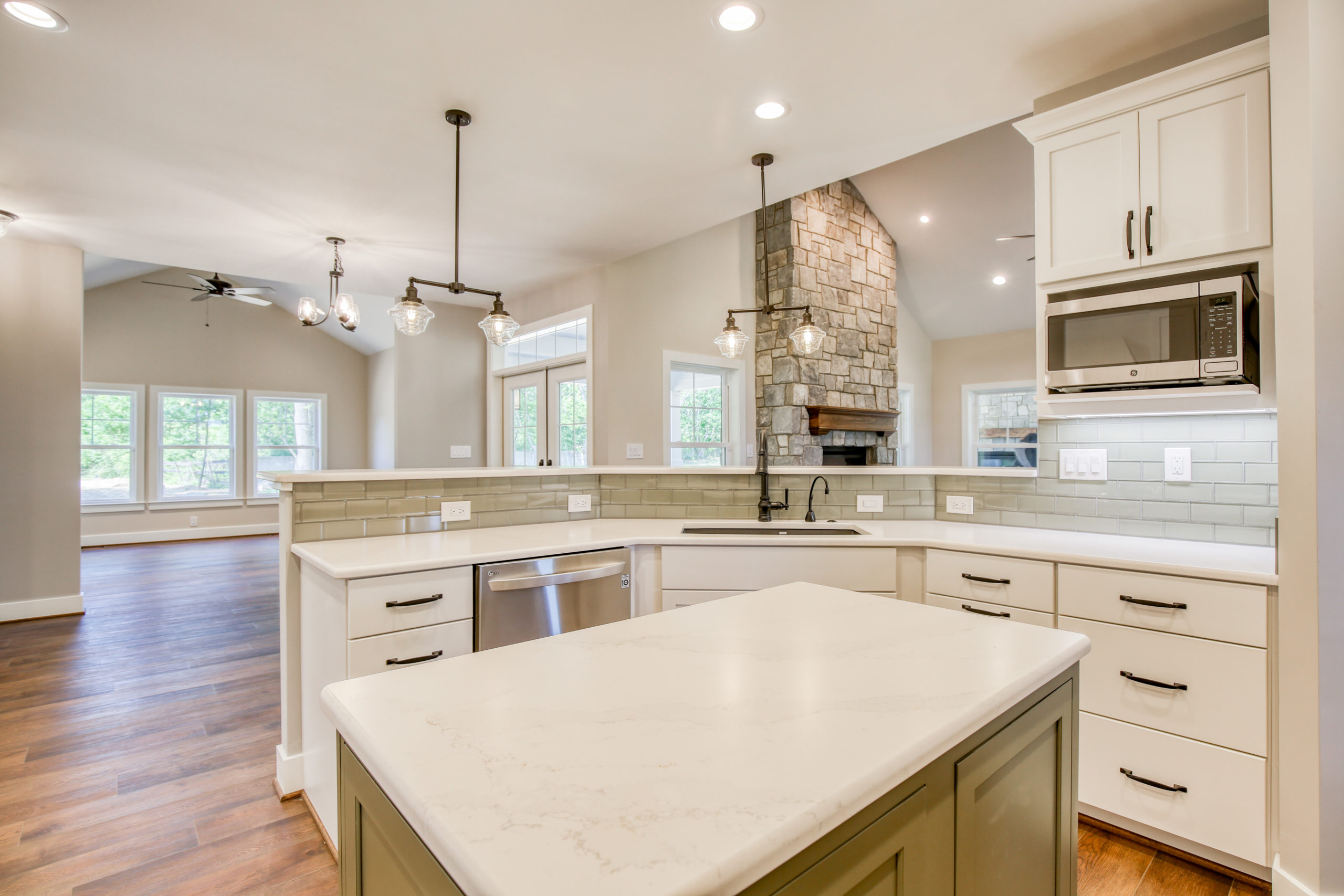
Kitchen Sink on Peninsula Bar and Island
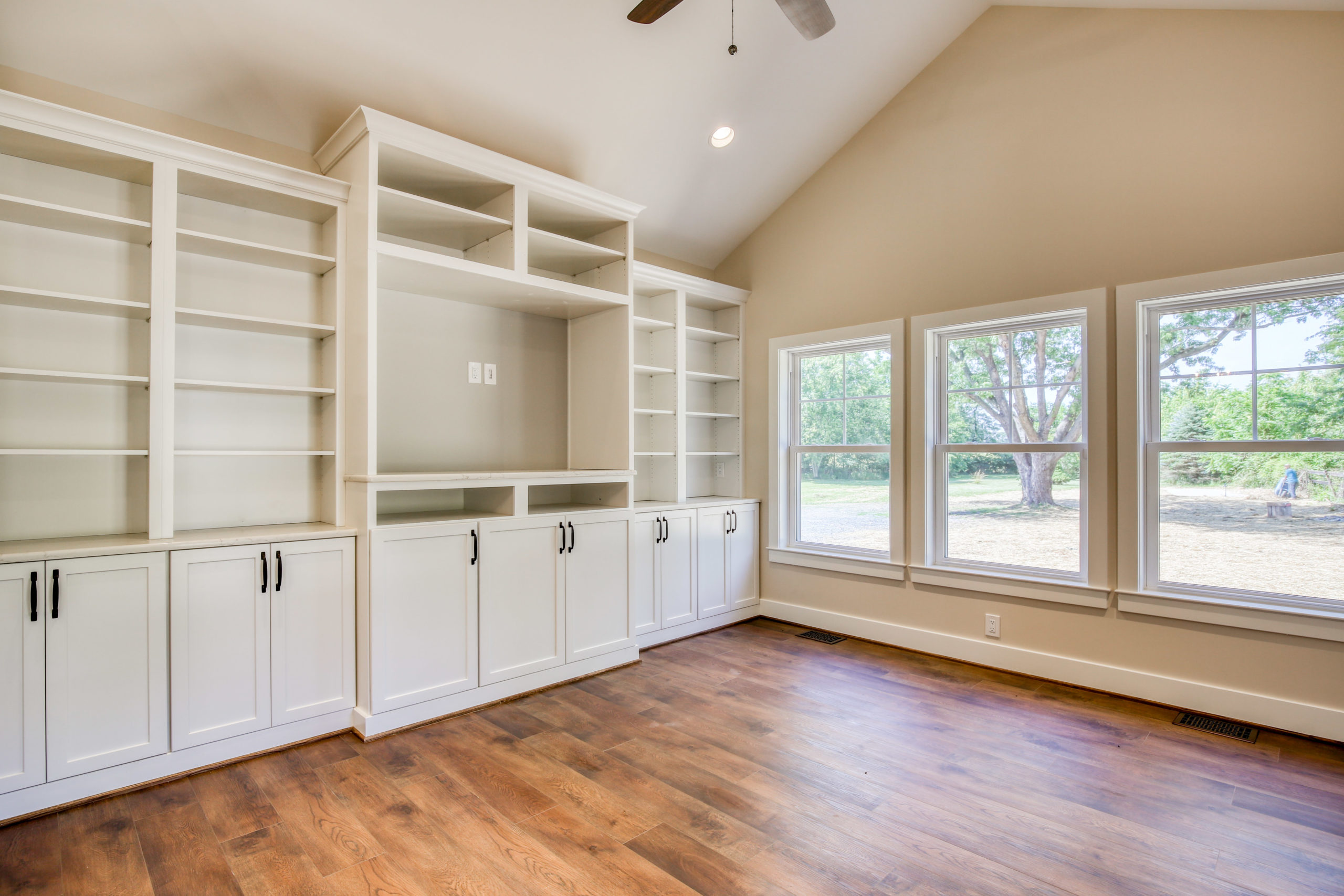
Sunroom
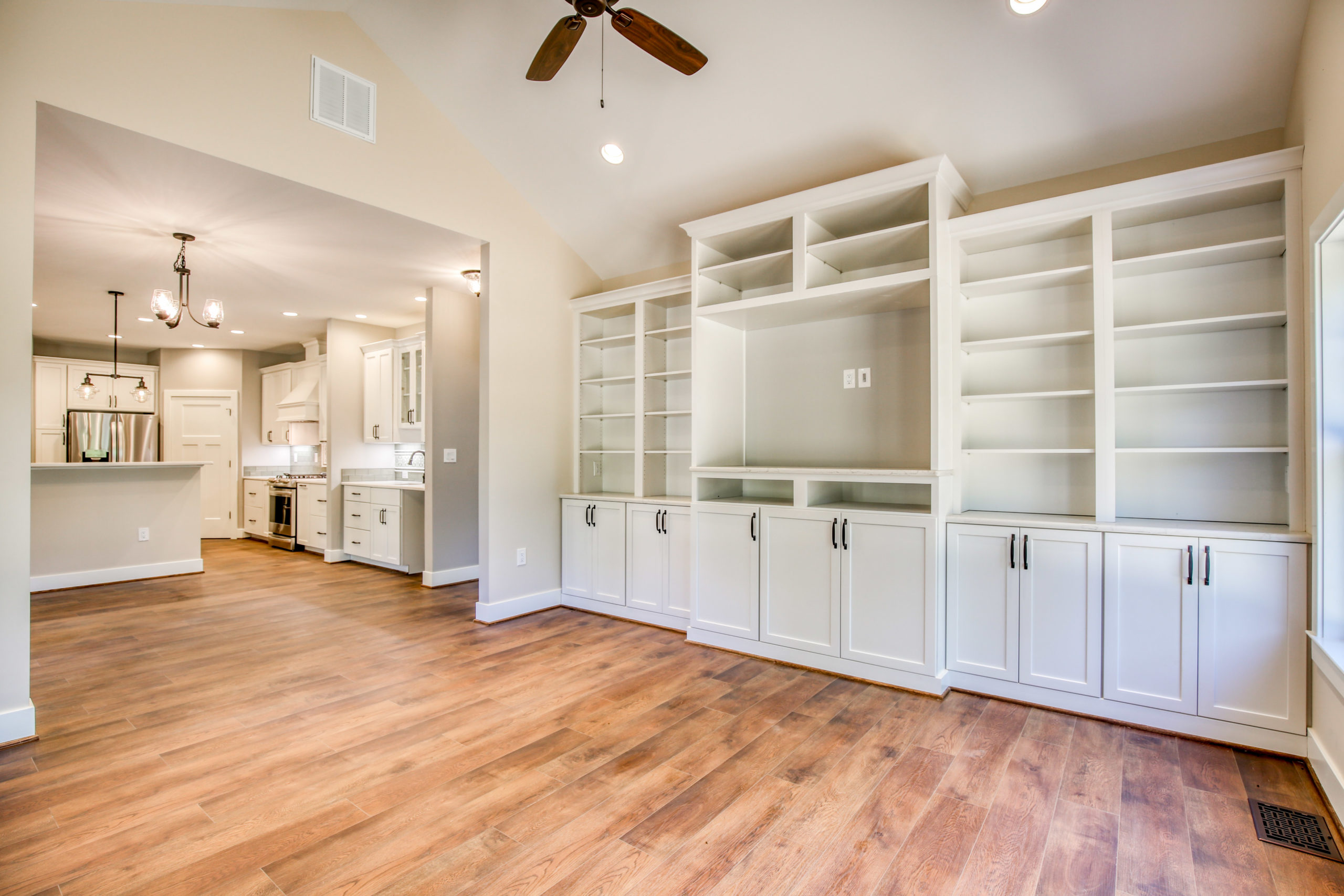
Sunroom with Custom Cabinetry Built Ins
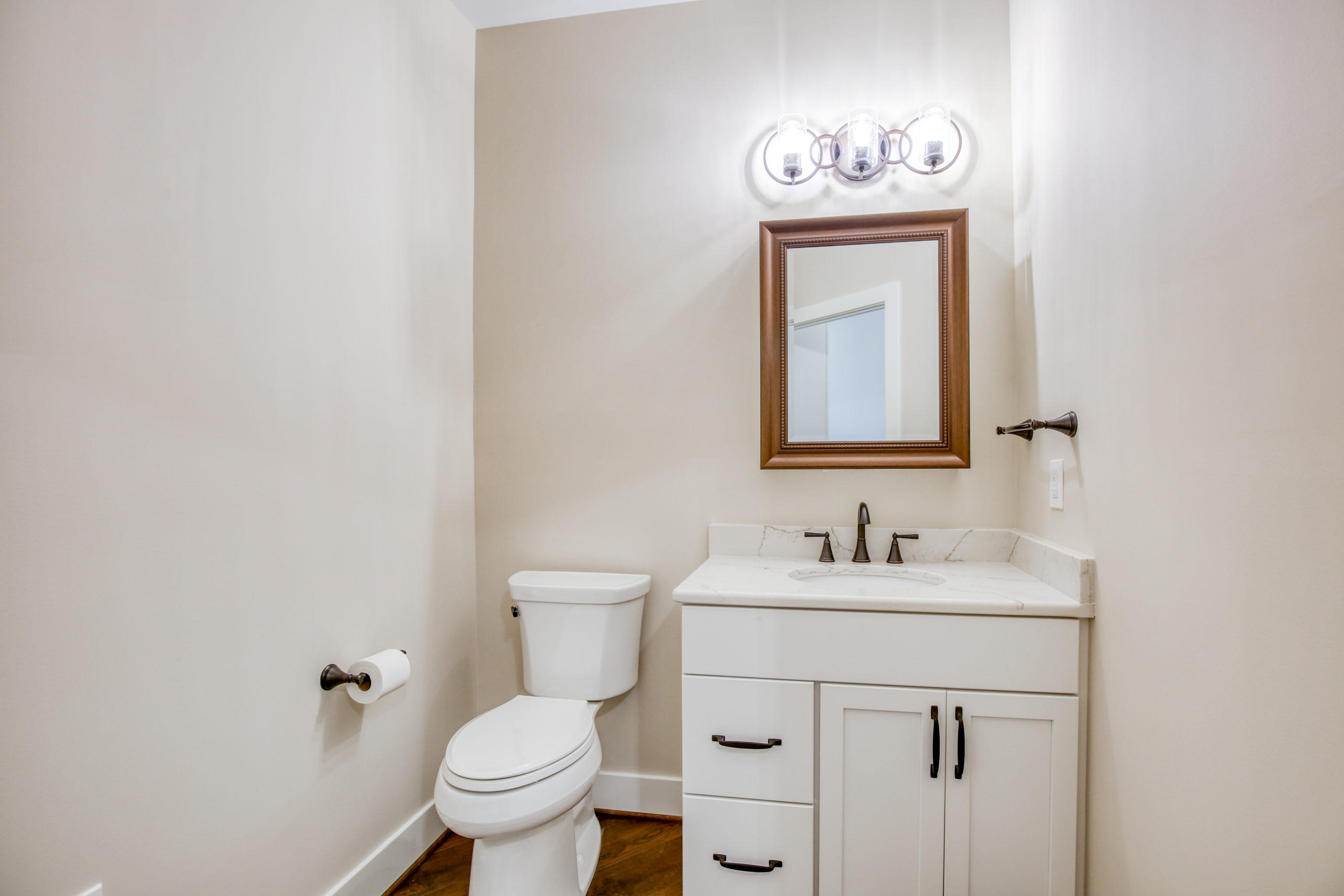
Powder Room
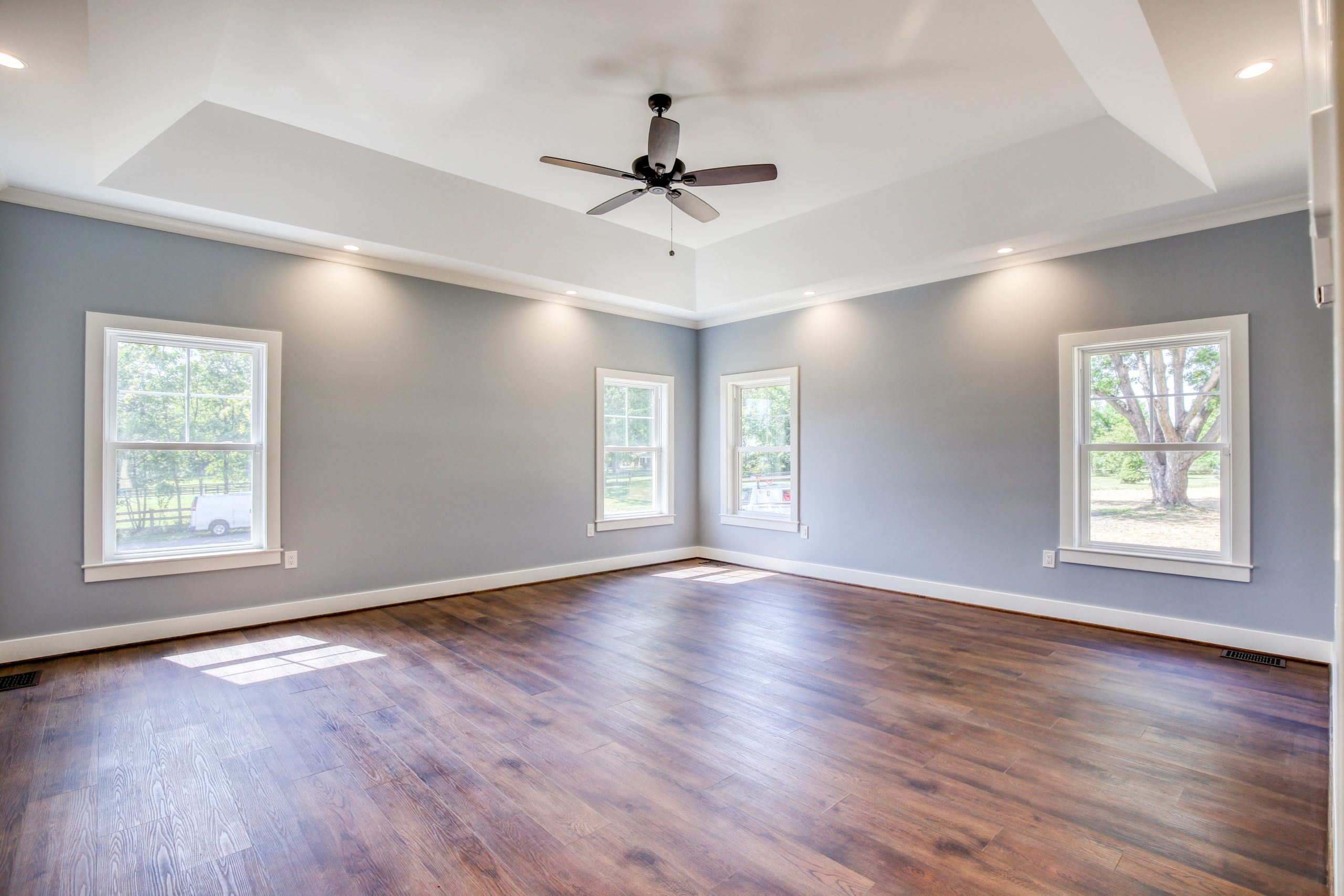
Master Bedroom
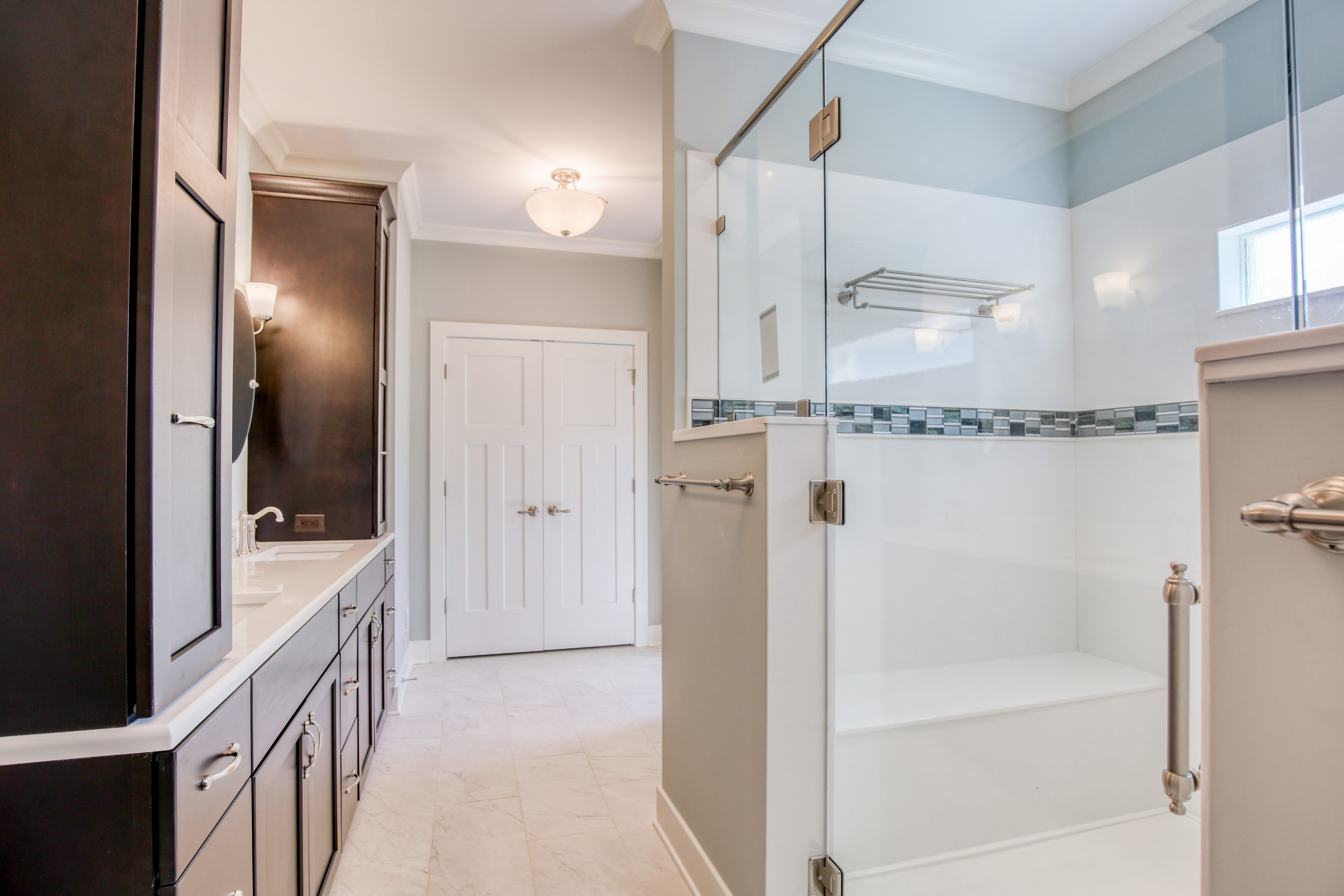
Master Bathroom
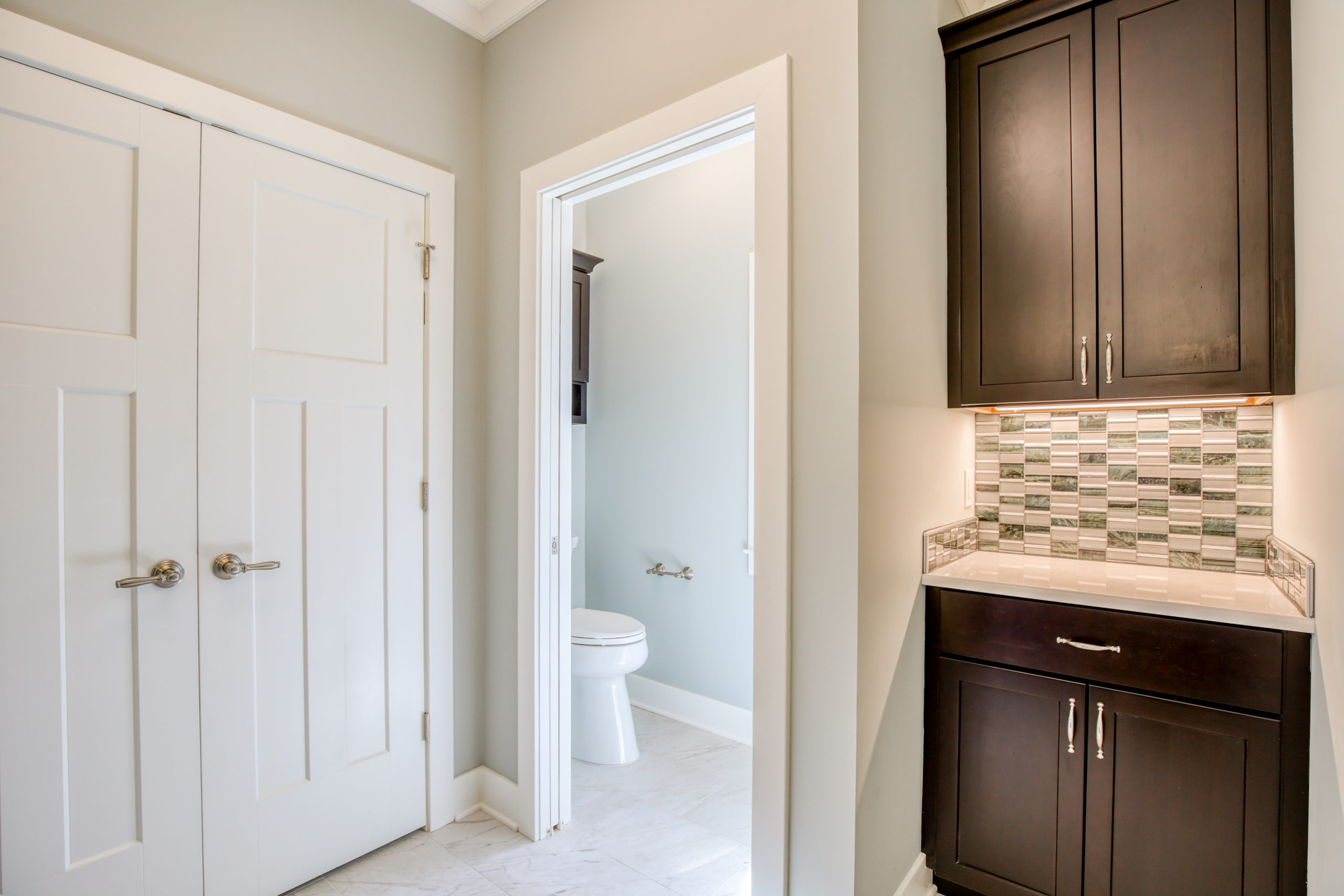
Master Bathroom Custom Cabinetry
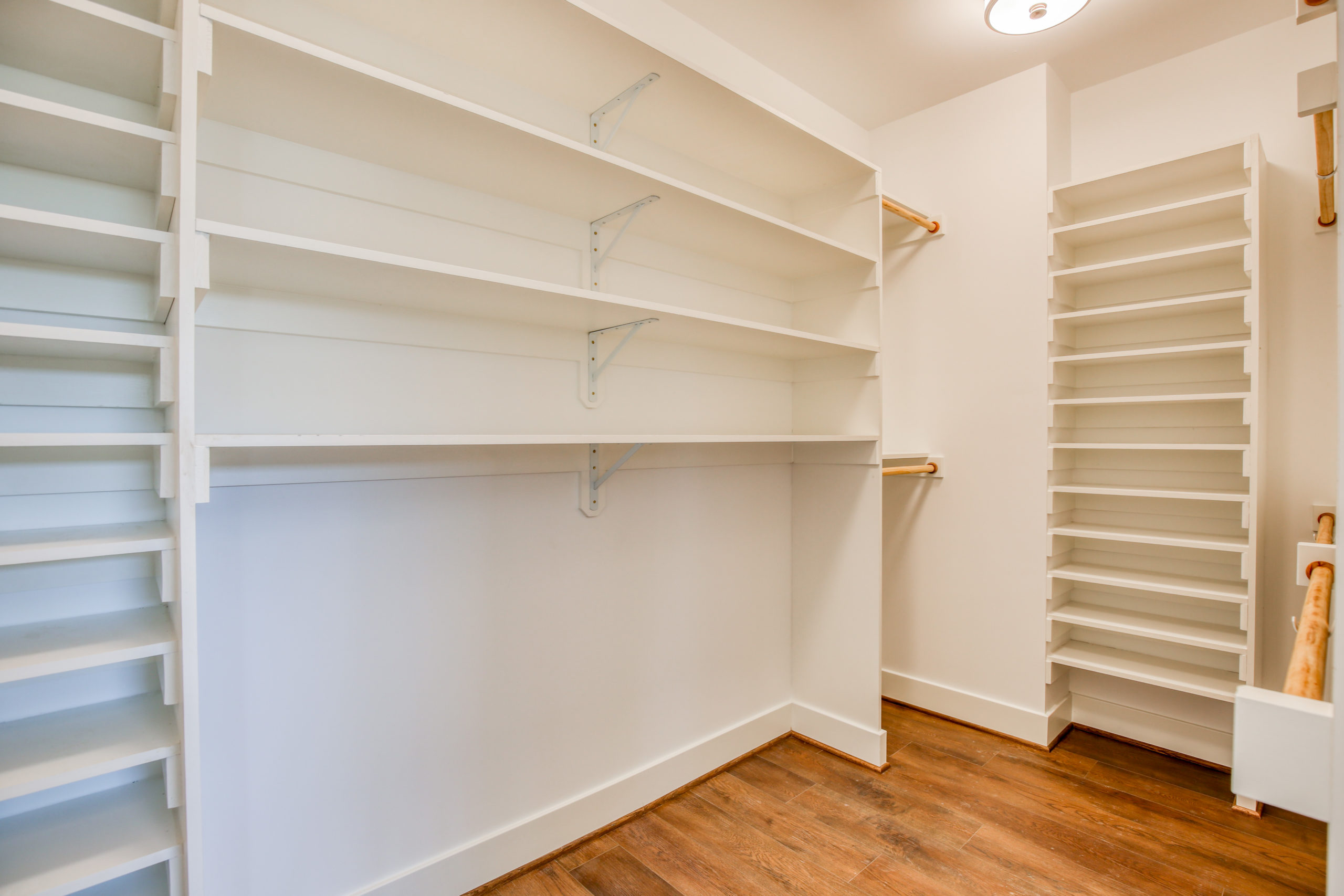
Master Closet
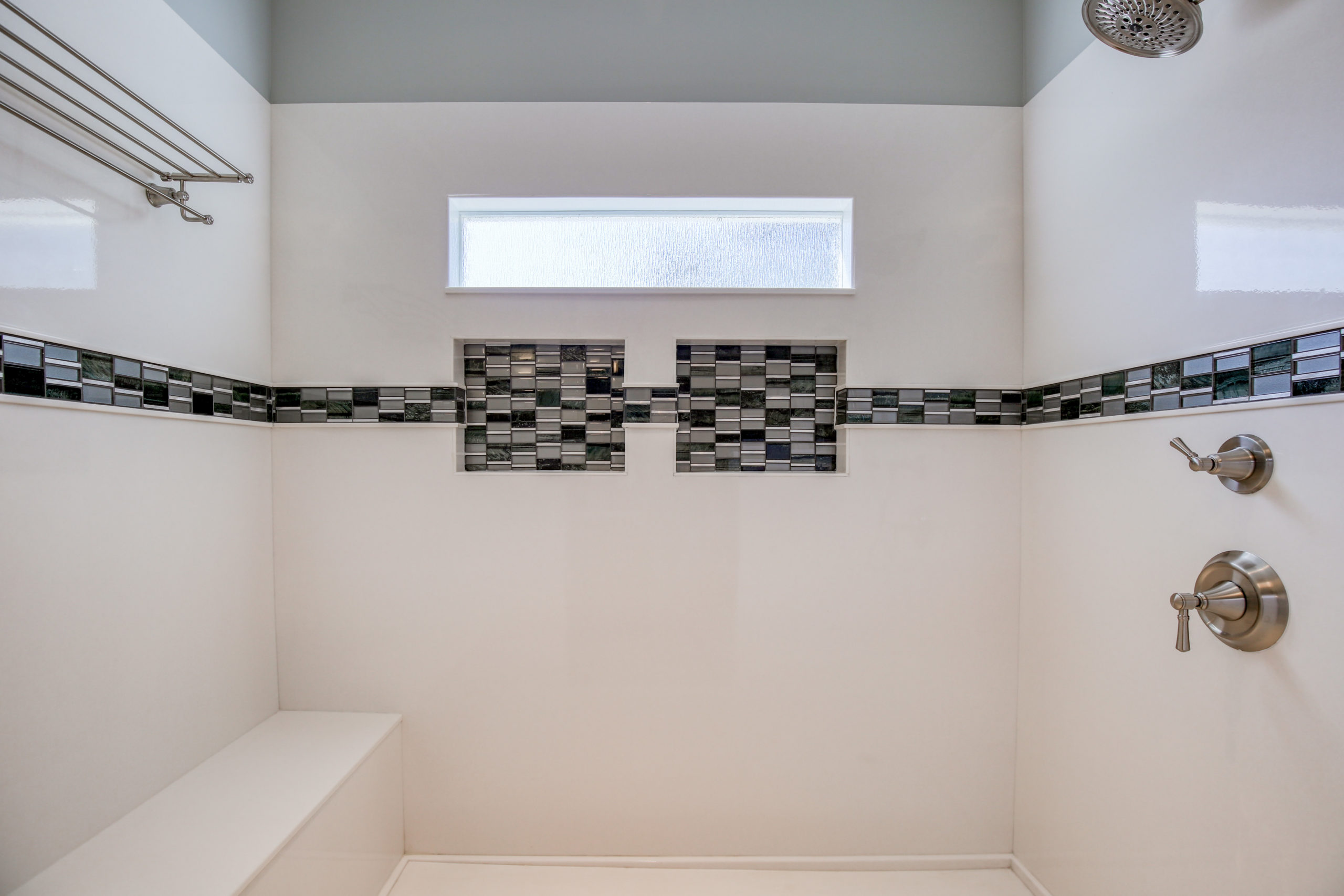
Master Shower with Roll-in for Aging in Place
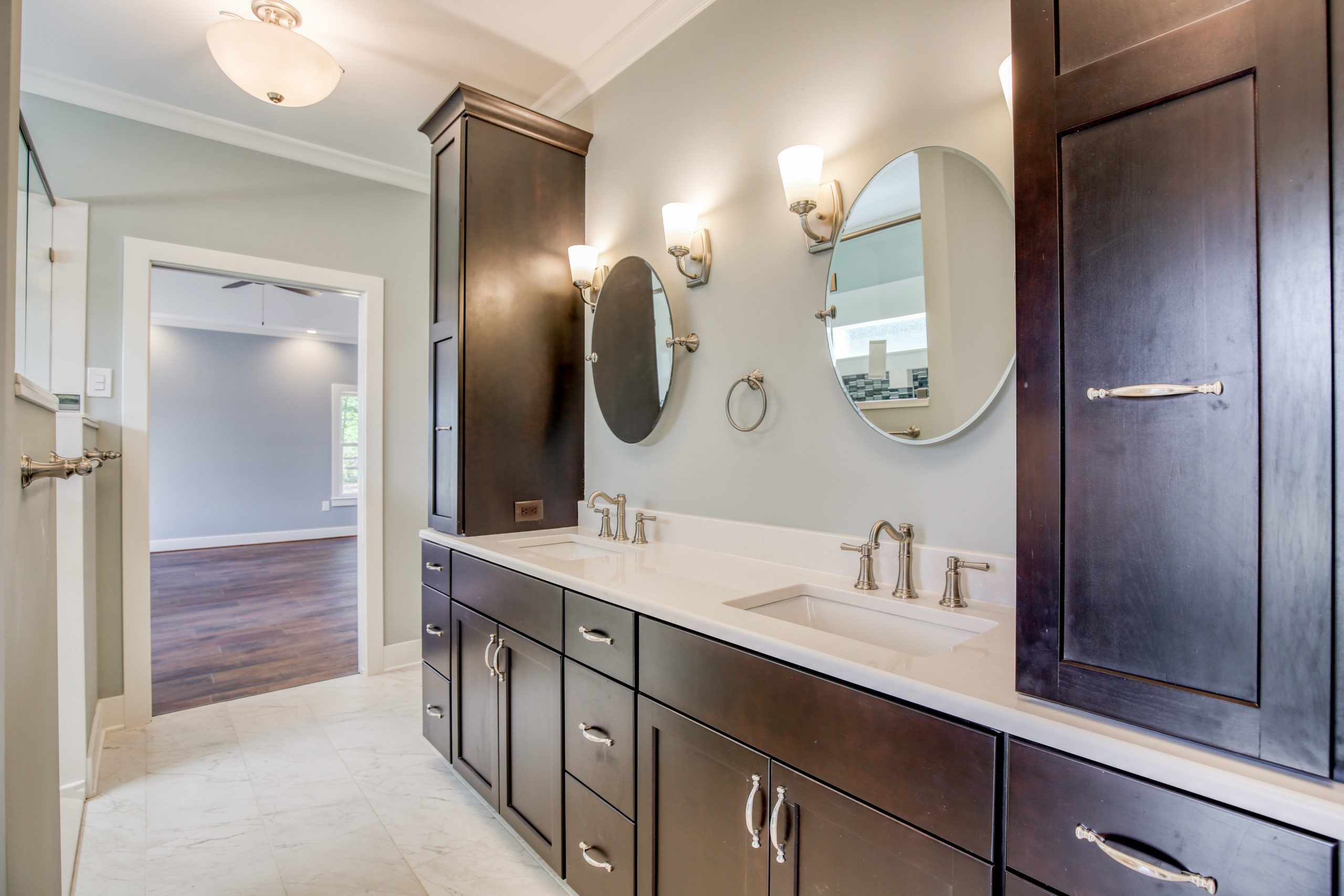
Master Vanity with Roll Out Cabinets
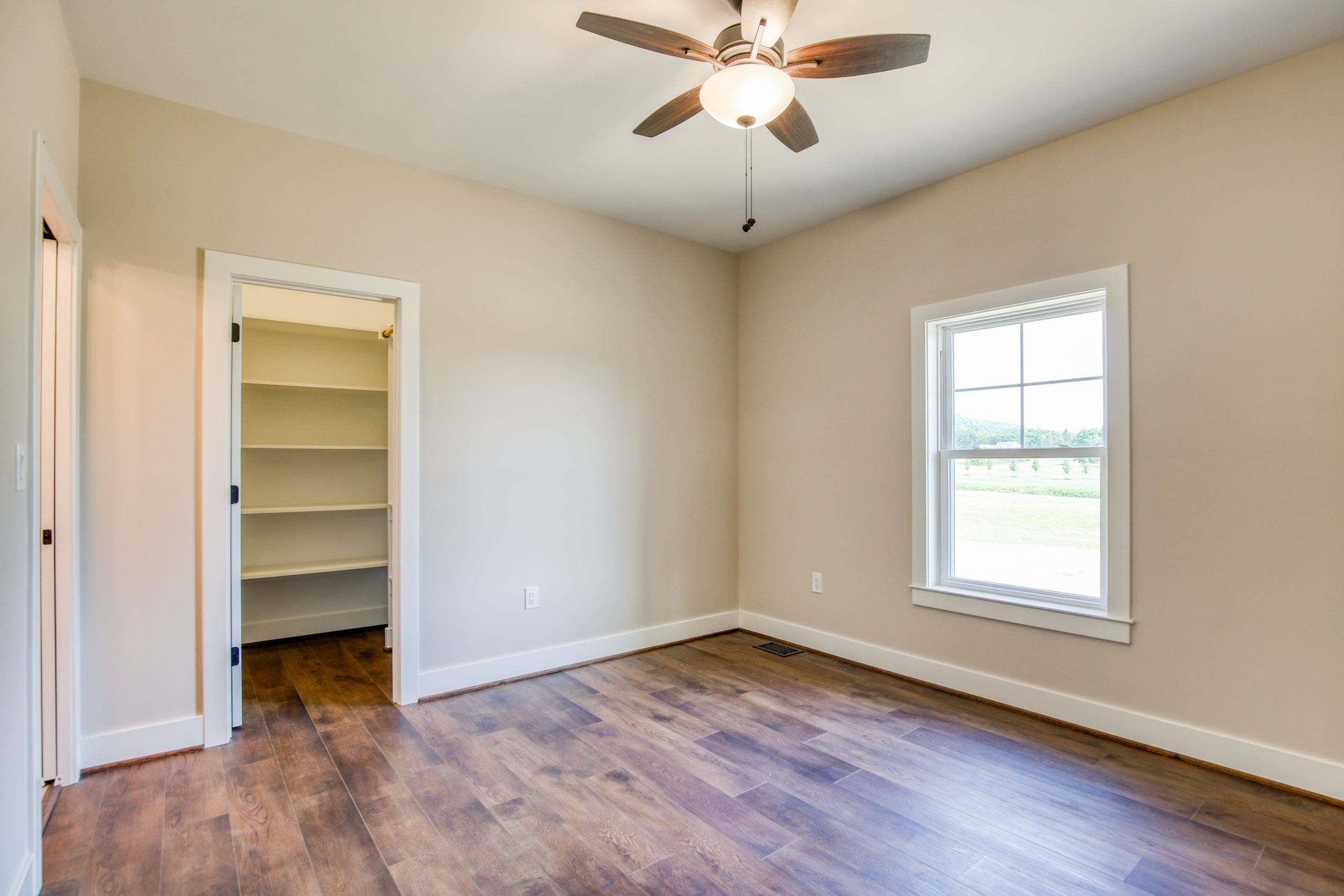
Bedroom 2
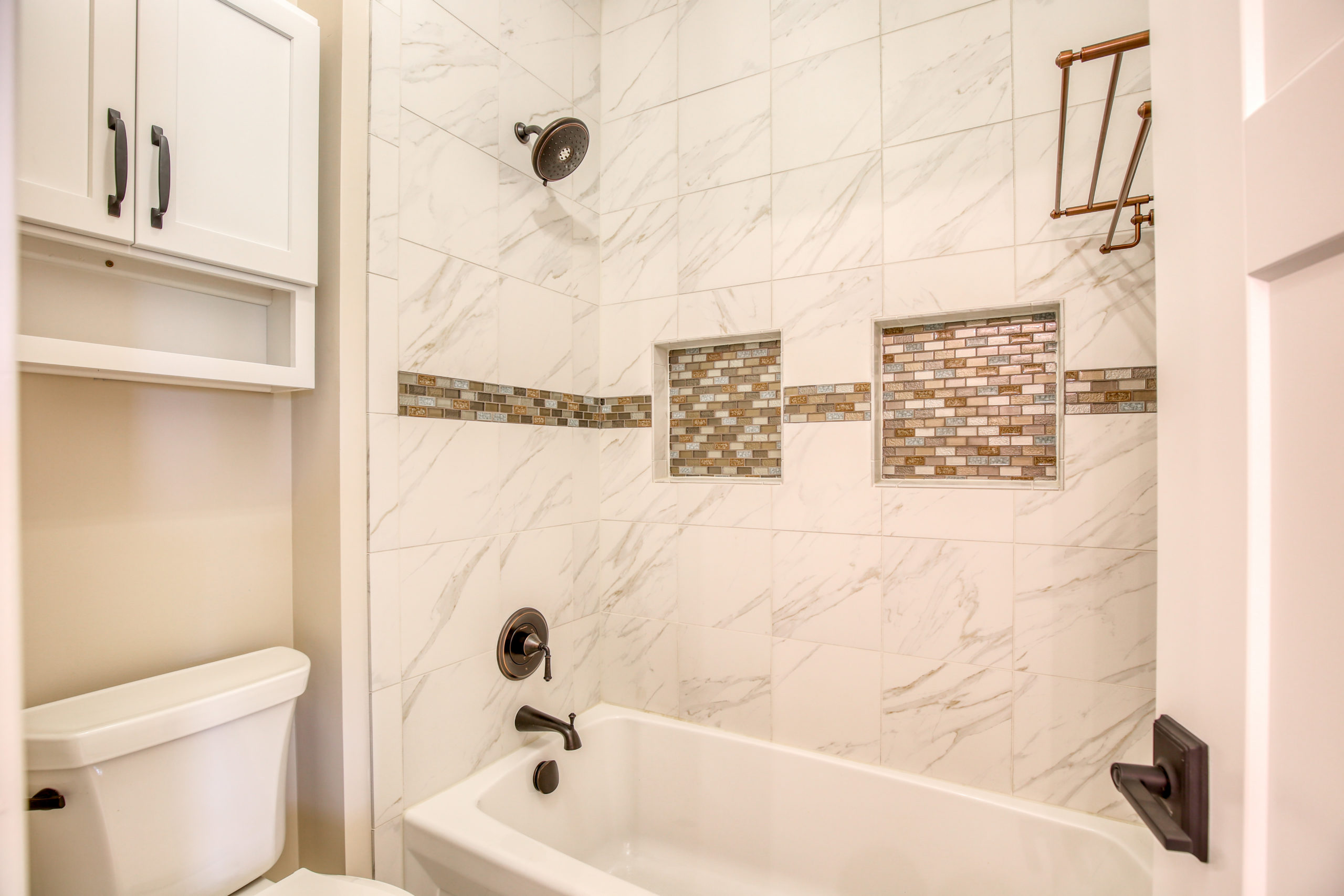
Jack N Jill Tub Shower
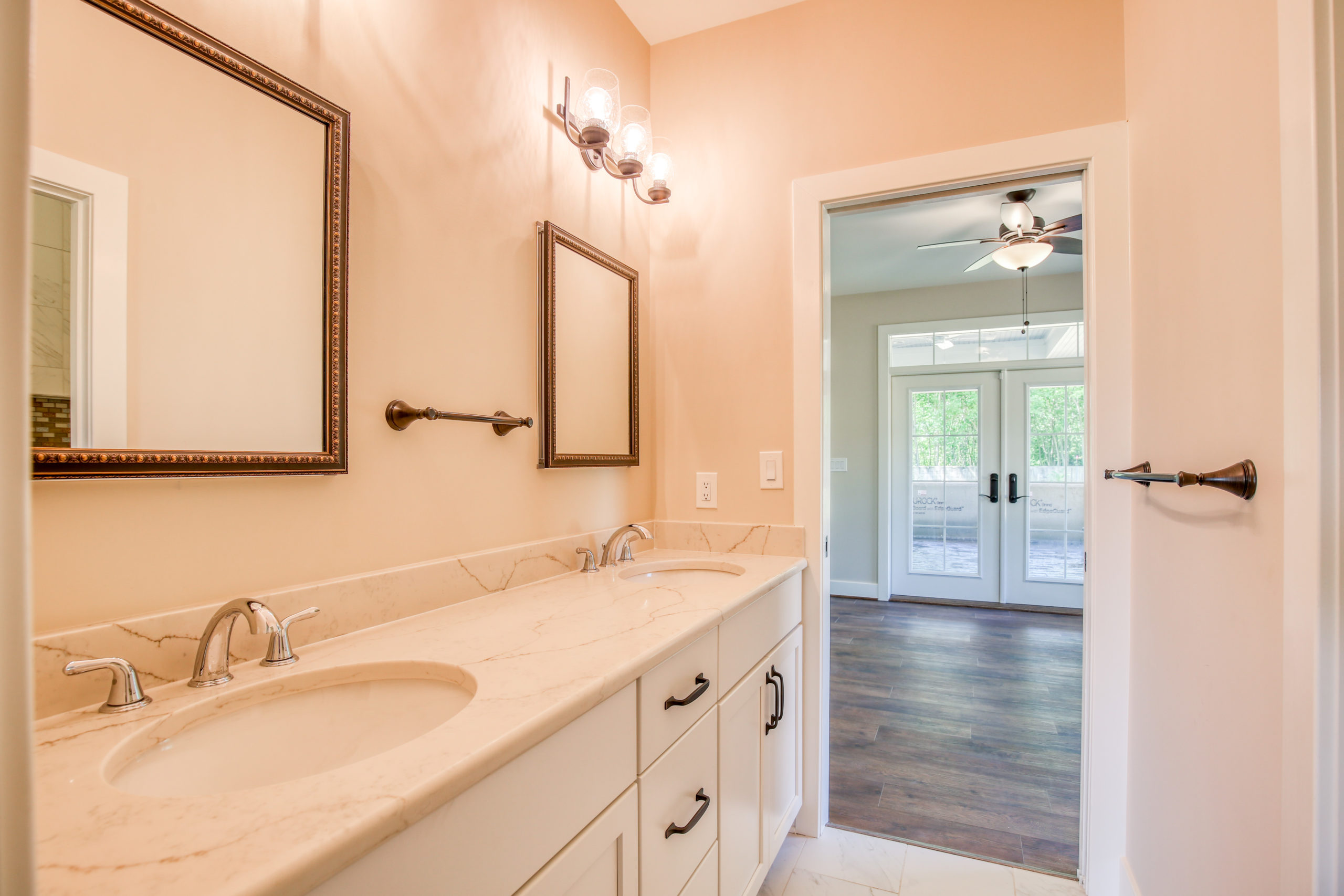
Jack N Jill Bathroom vanity
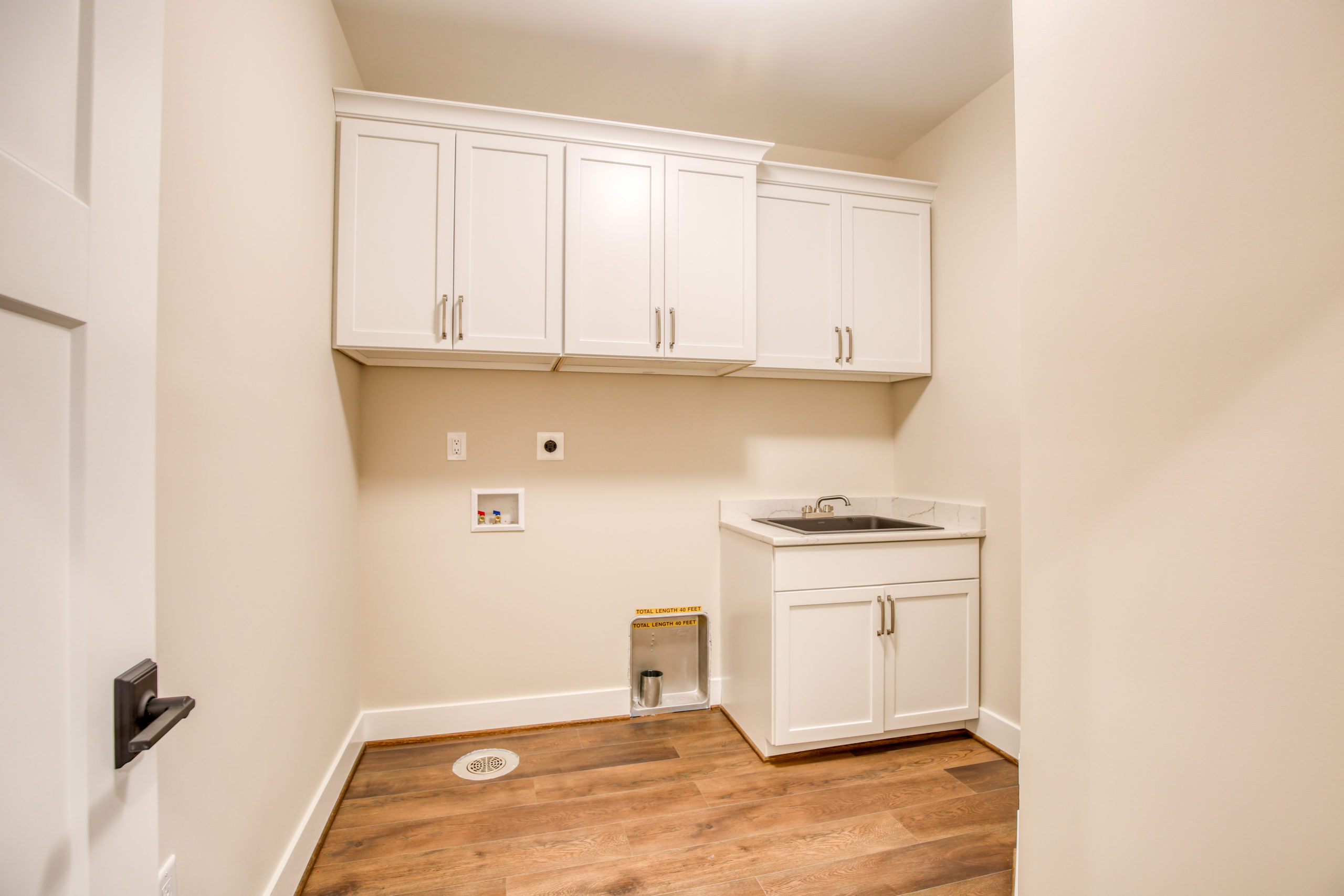
Laundry
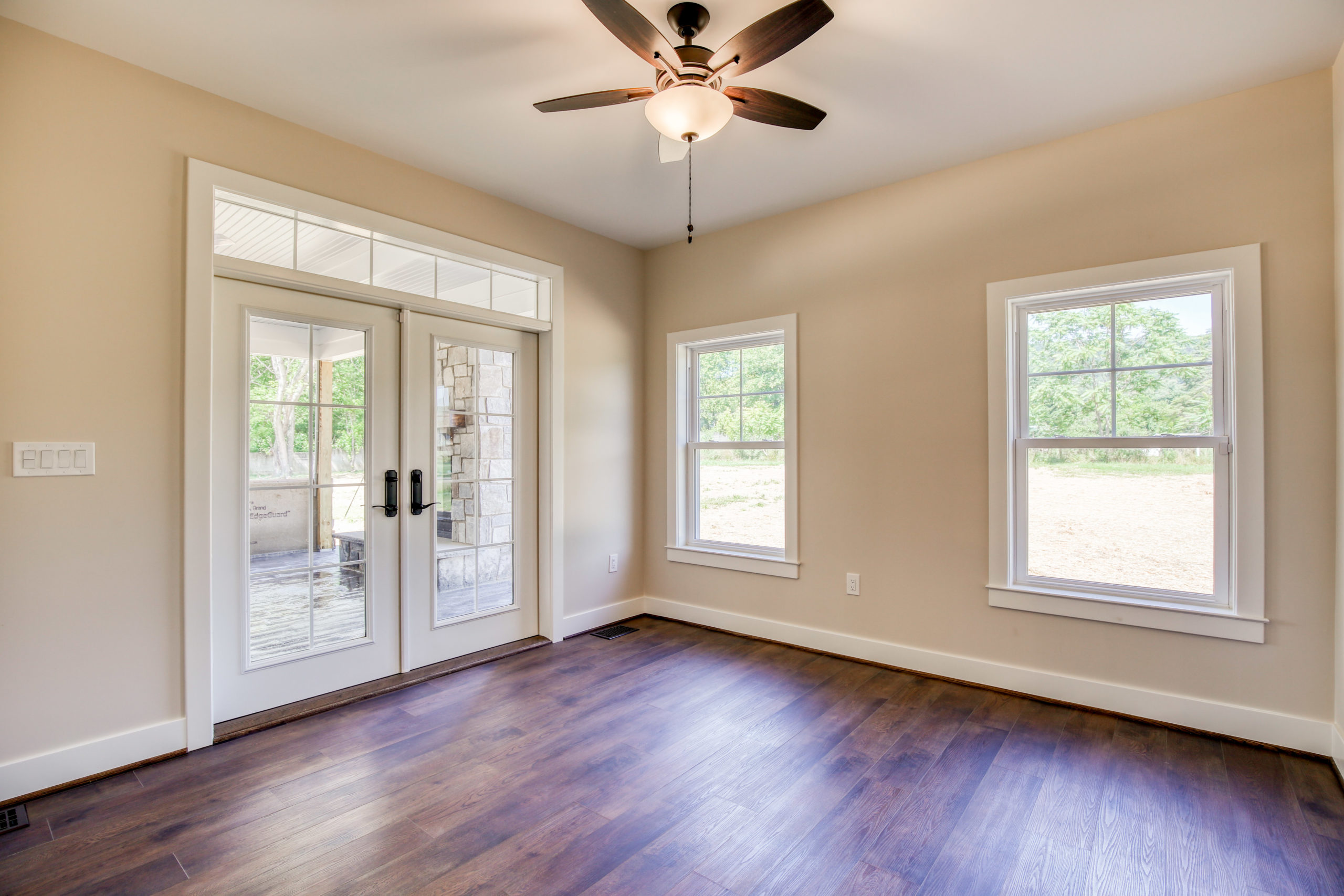
Bedroom 3
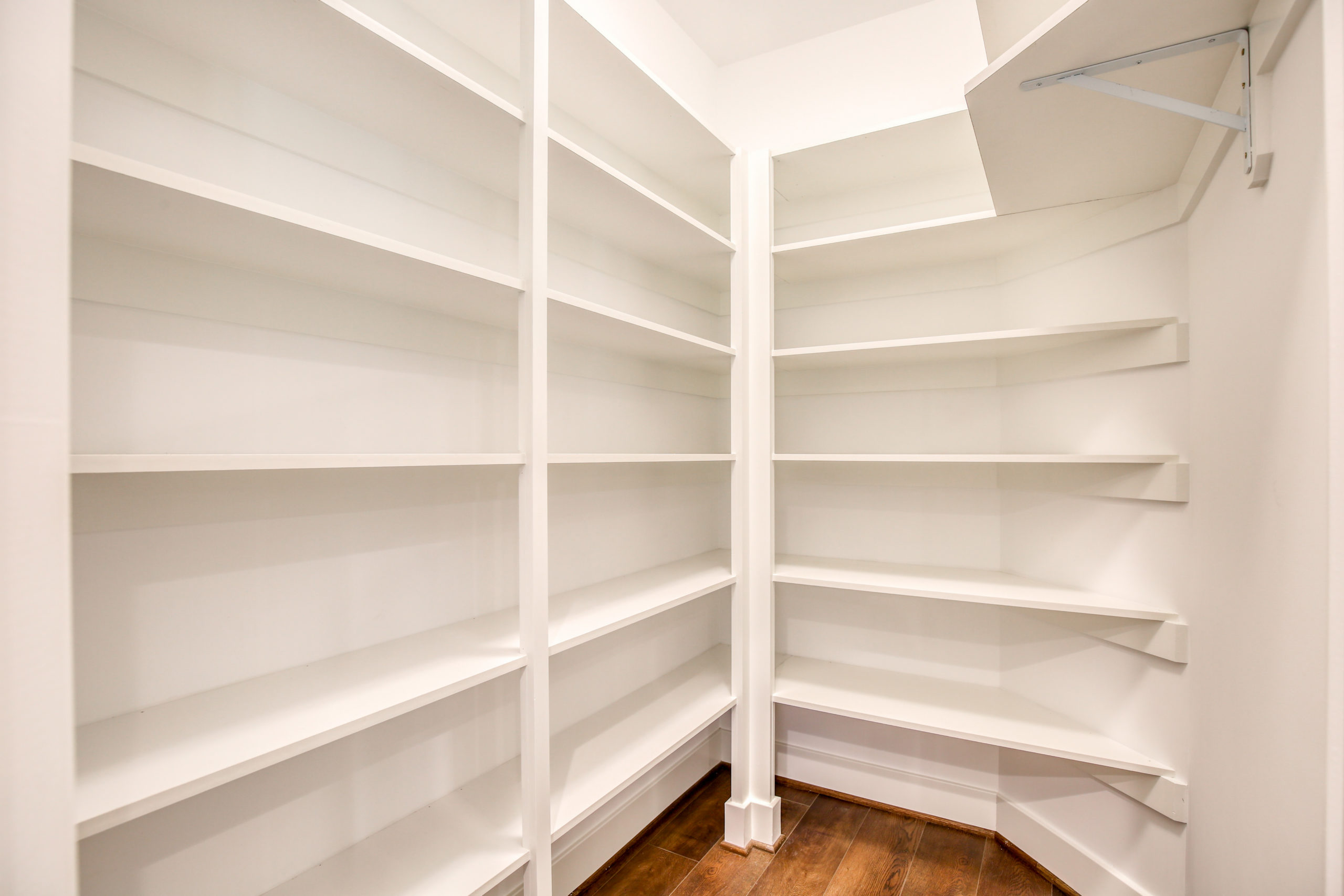
Pantry Shelving built per homeowners’ design
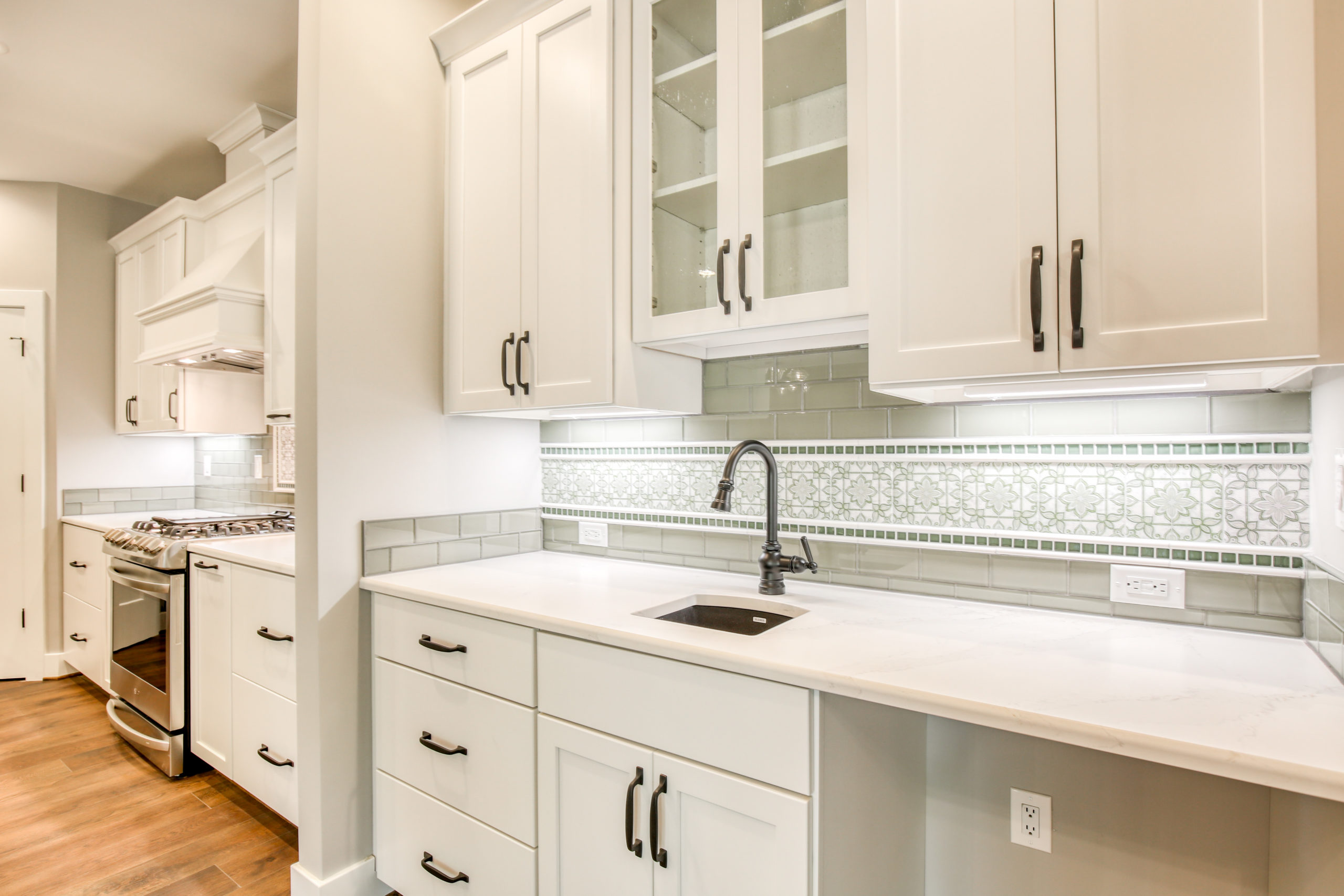
Coffee Bar area with custom tile
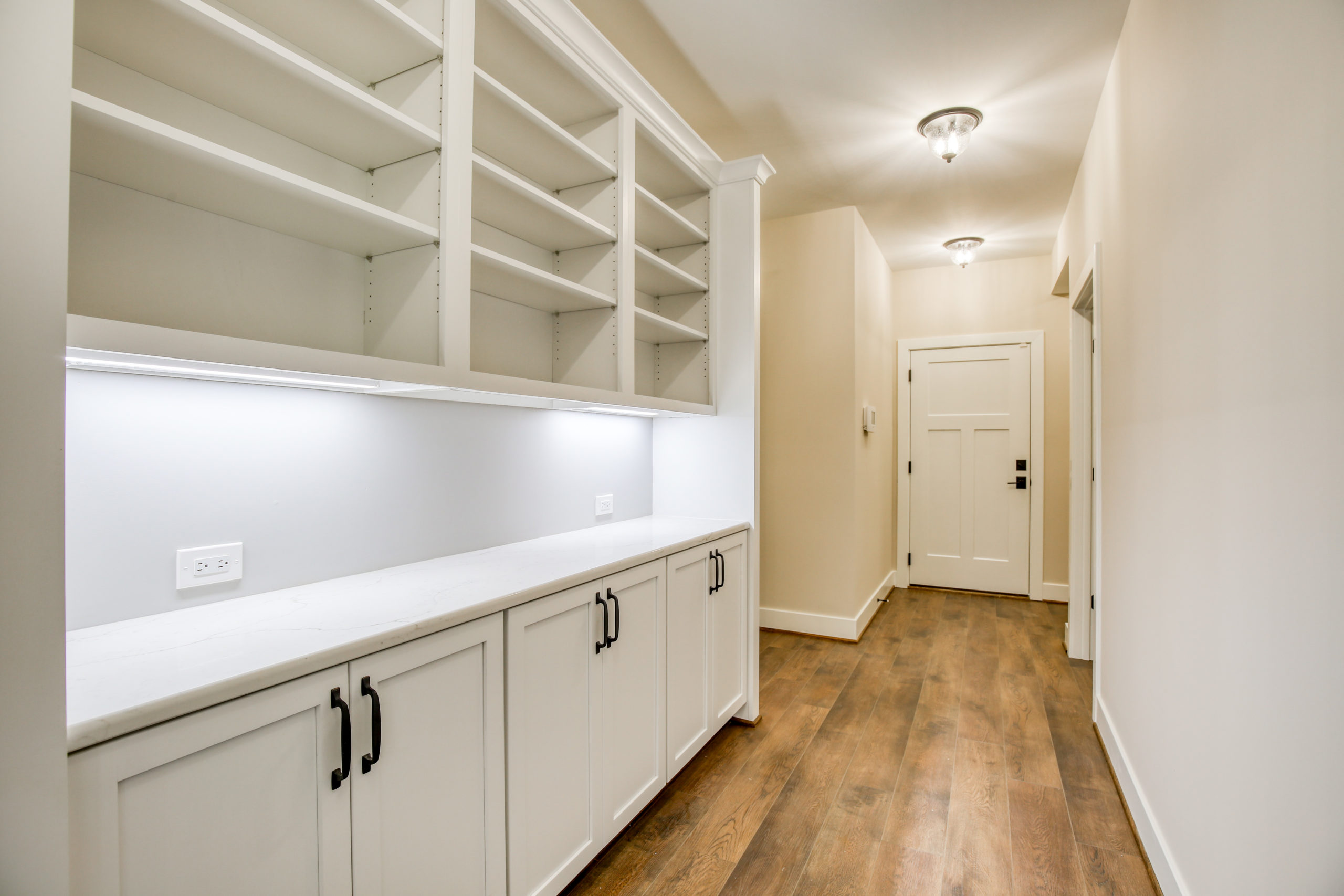
Garage Entry Hallway
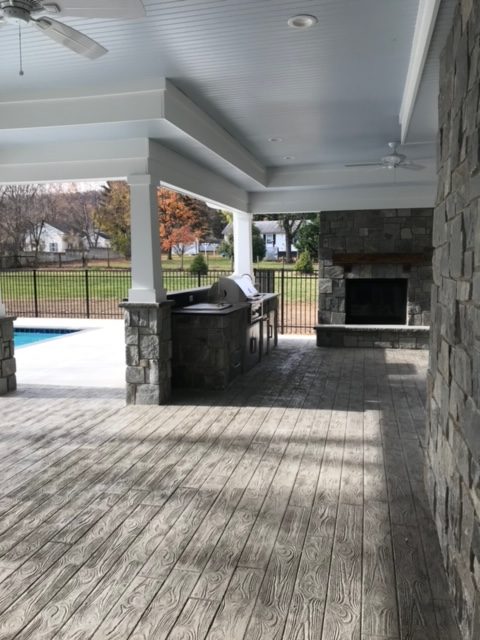
Outdoor Living
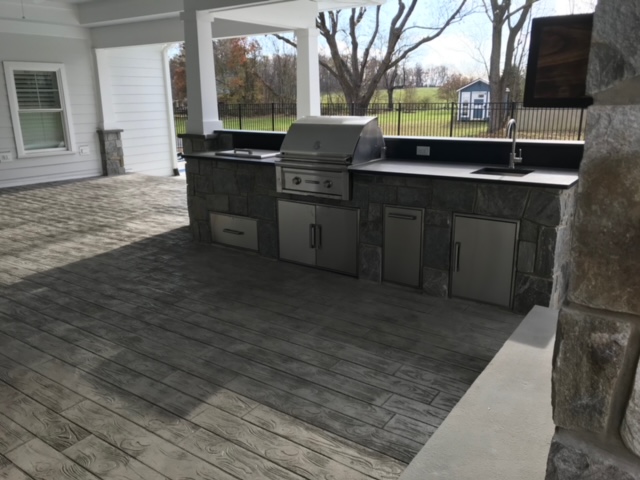
Outdoor Kitchen
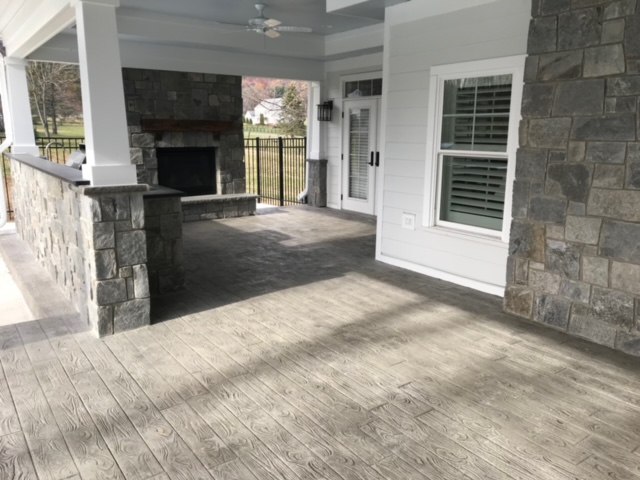
Outdoor Lanai 2
Questions? We love to tell you more! You can fill out this form to reach out to us.

