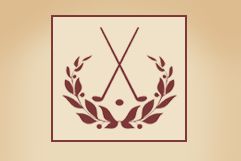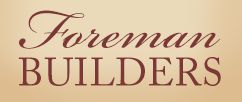The Lakeview
This custom designed Country Cottage can sit on your forever estate. Fall in love with the gourmet kitchen, main level master, 2 other bedrooms on the second level and generous upscale finishes throughout. The neutral and modern country color scheme makes this house a genuine pleasure to call home with its country cottage features and plenty of room for all your entertaining needs. Custom mature landscaping offers plenty of curb appeal, along with the enclose screen porch to enjoy the warm summer evenings.
2030 sq ft , 2.5 bathrooms 3 bedrooms
* Disclaimer: This floorplan was custom designed for these special clients that have requested the plan not to be duplicated. However, we can of course custom design a unique floorplan for you.
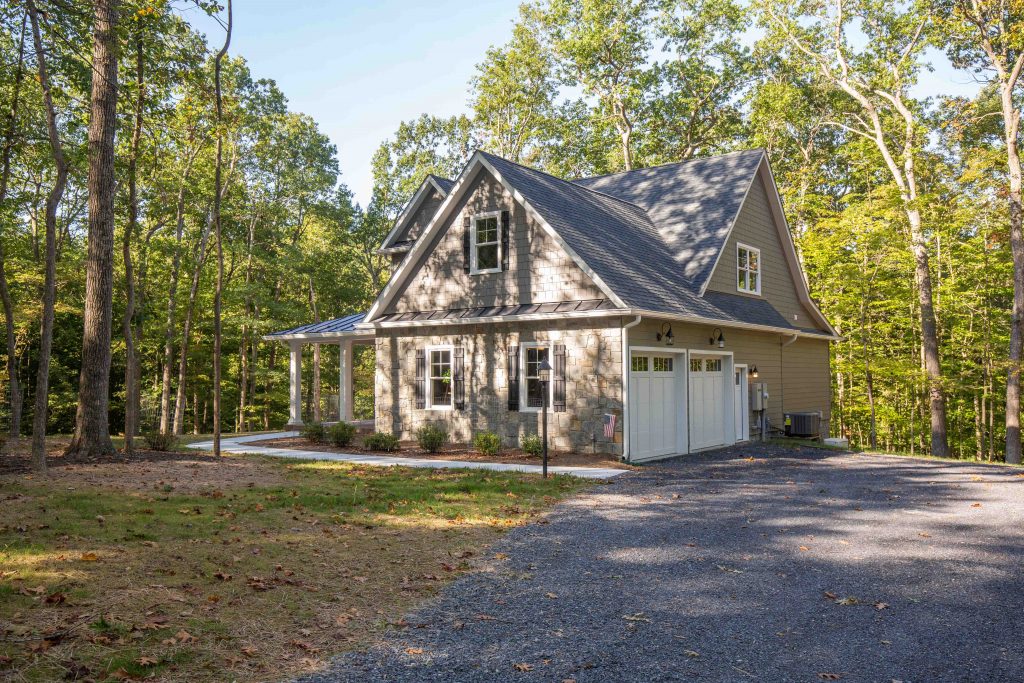
2 Car Garage
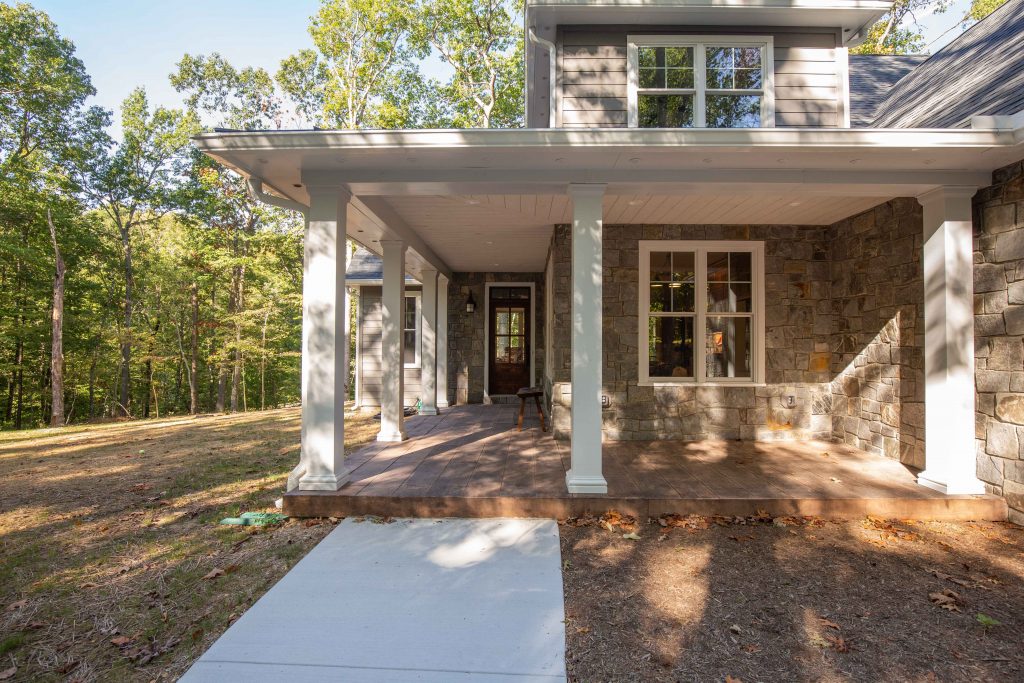
Stamped Concrete Path
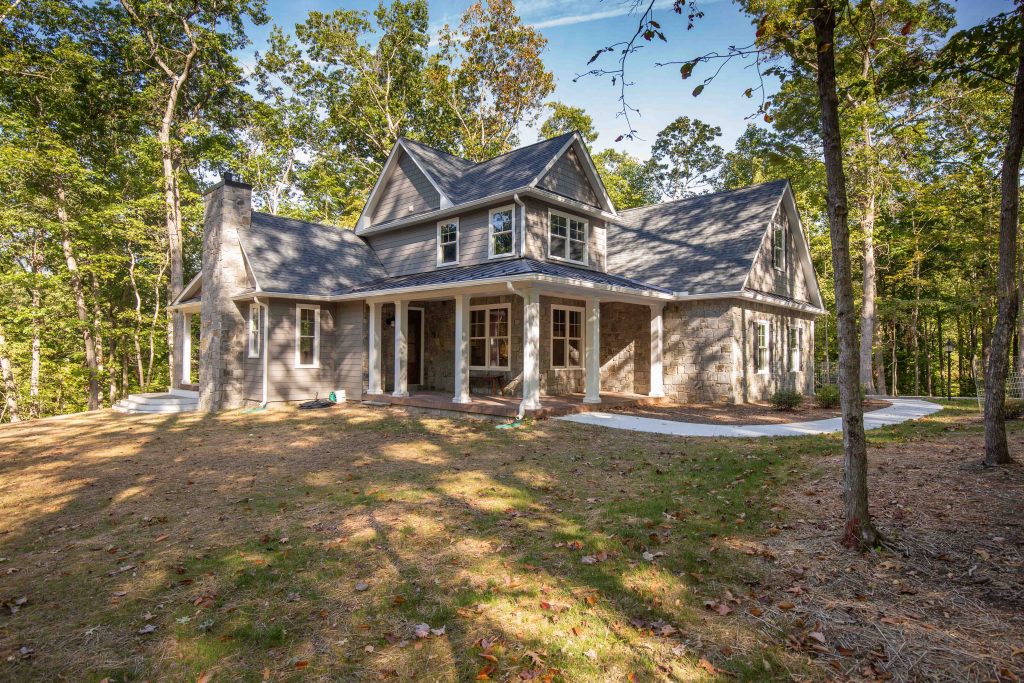
Spacious Front Porch
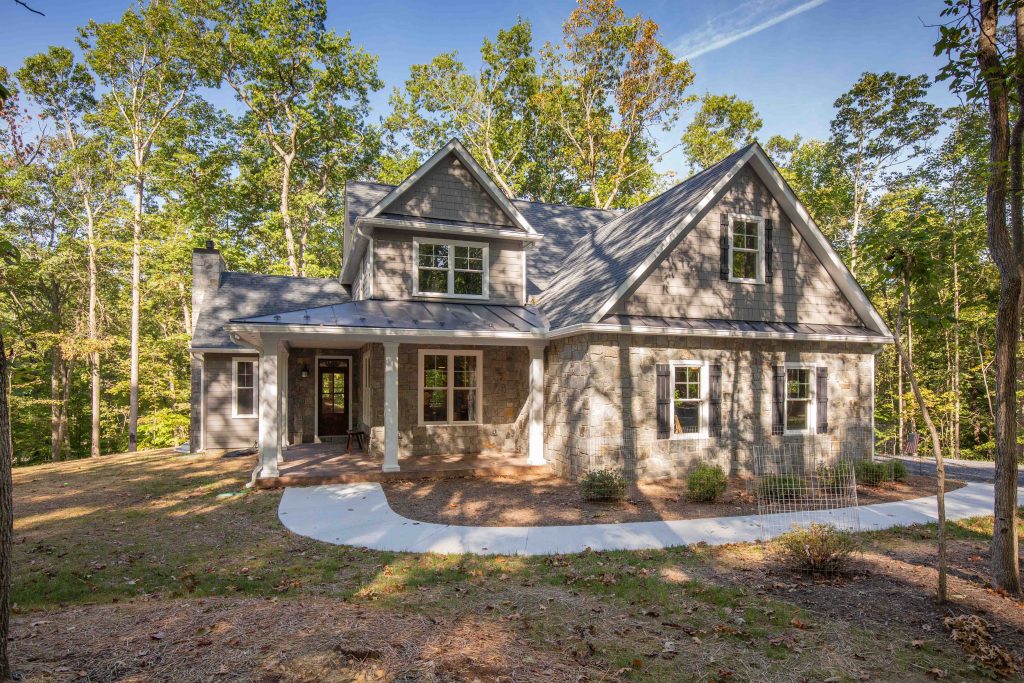
Country Cottage
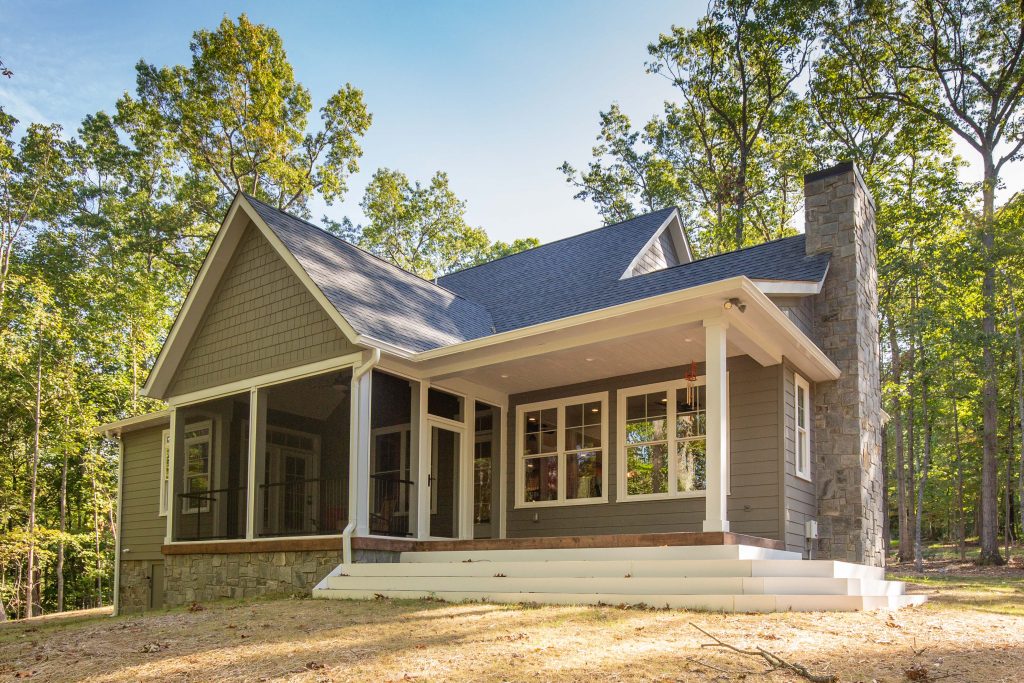
Rear Screened-in Porch
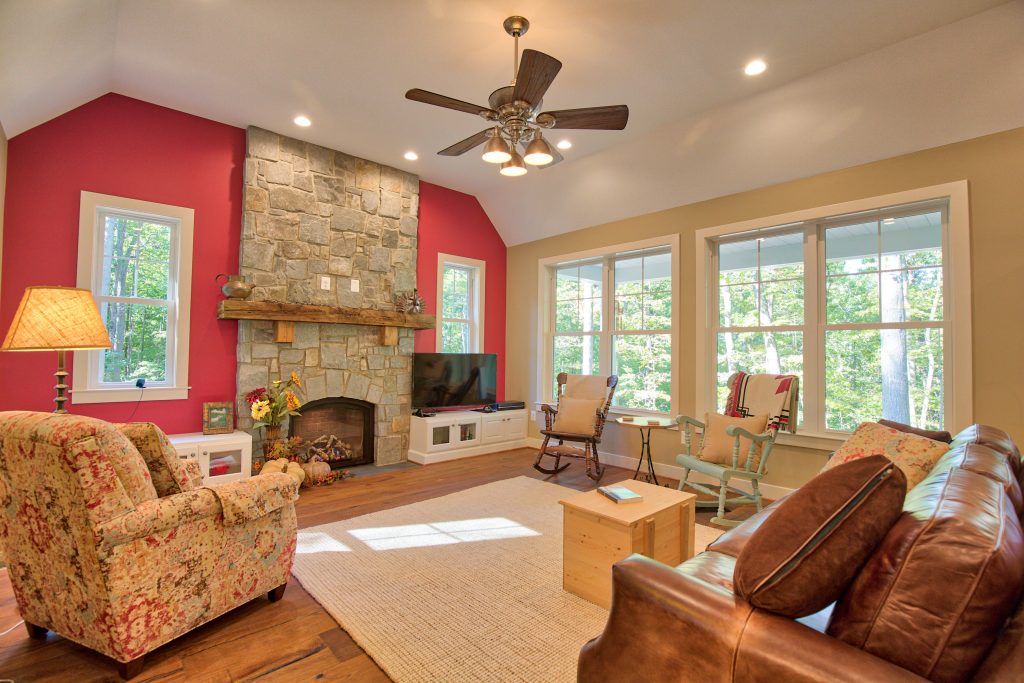
Spacious Living Area
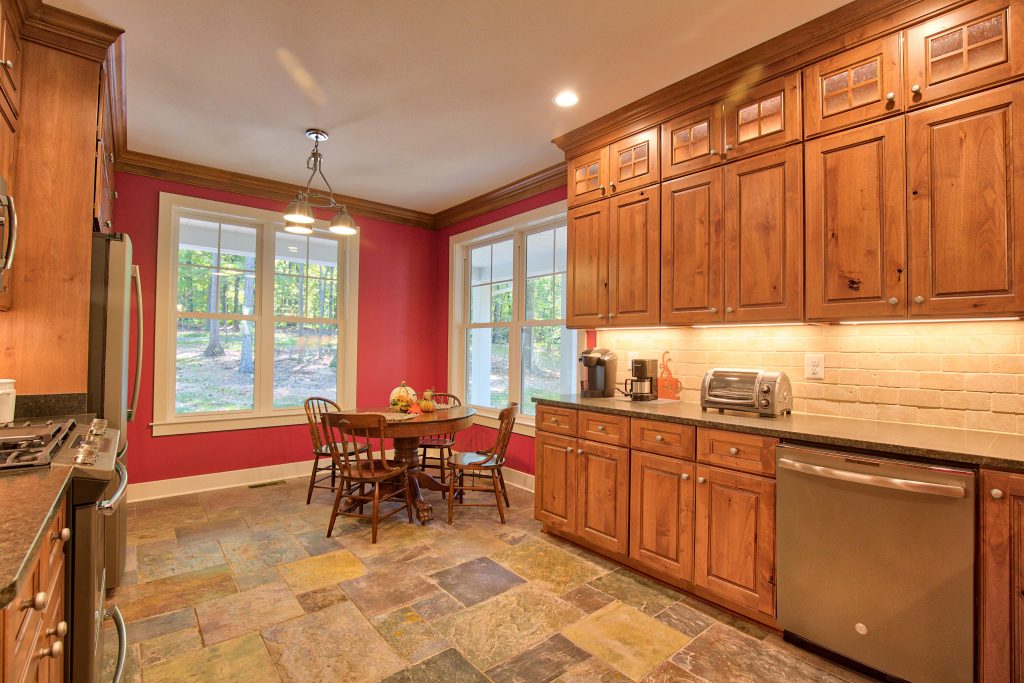
Gourmet Kitchen
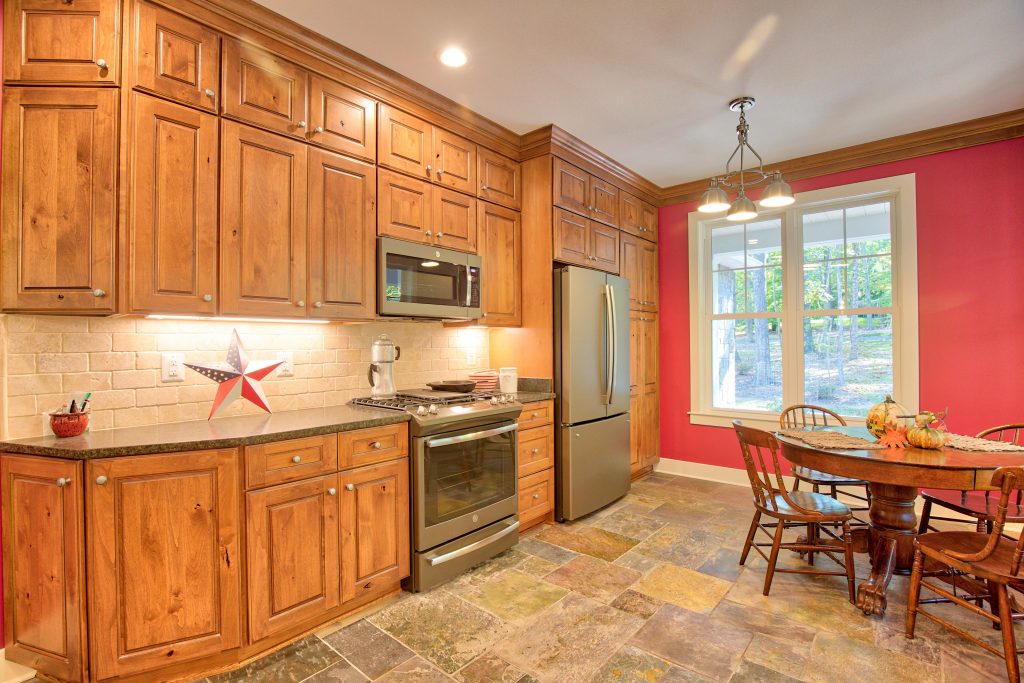
Upgraded Appliances
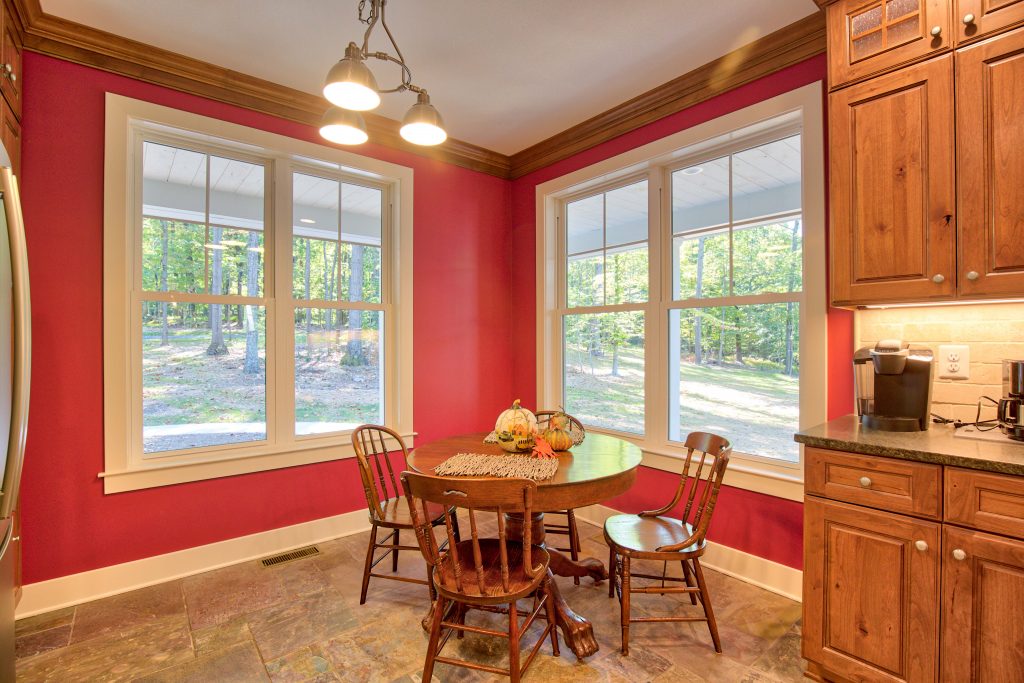
Kitchen Nook with a View
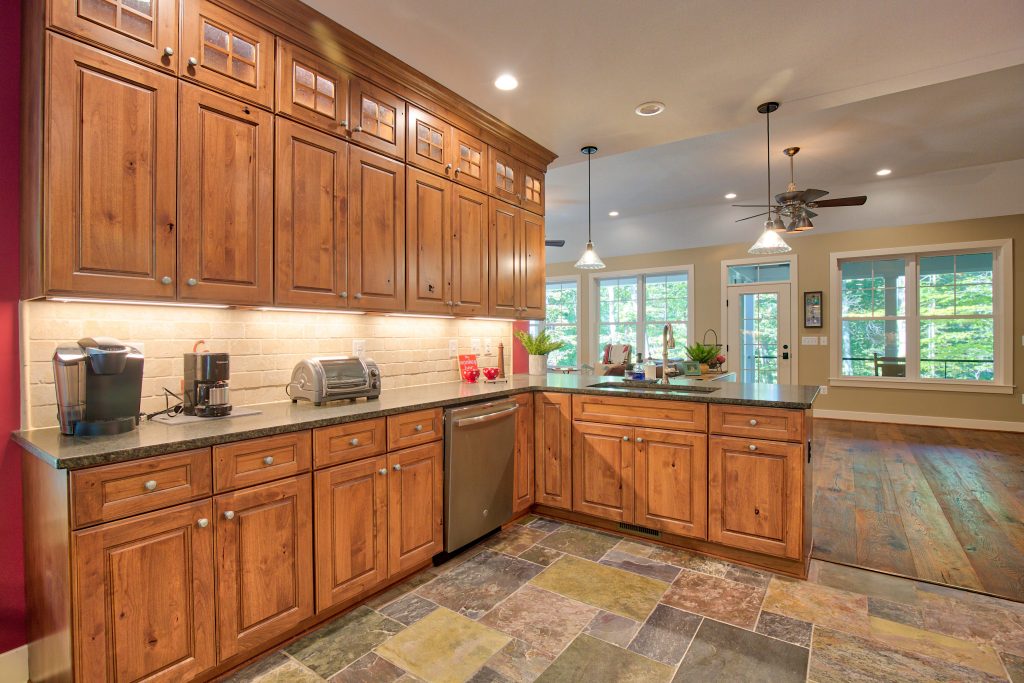
Upgraded Appliances
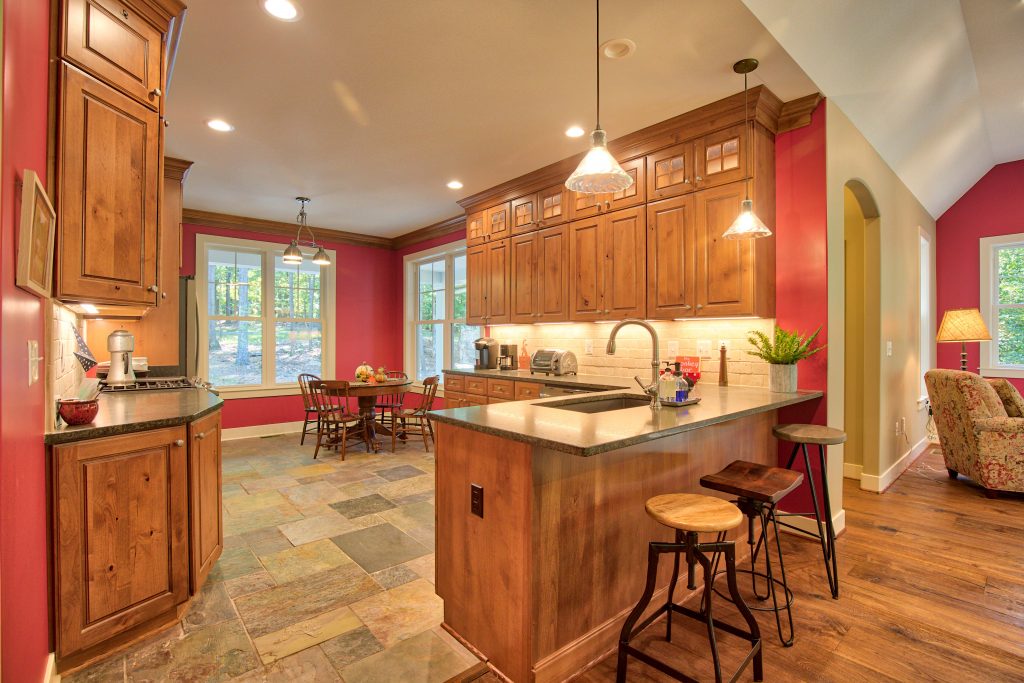
Bar Area
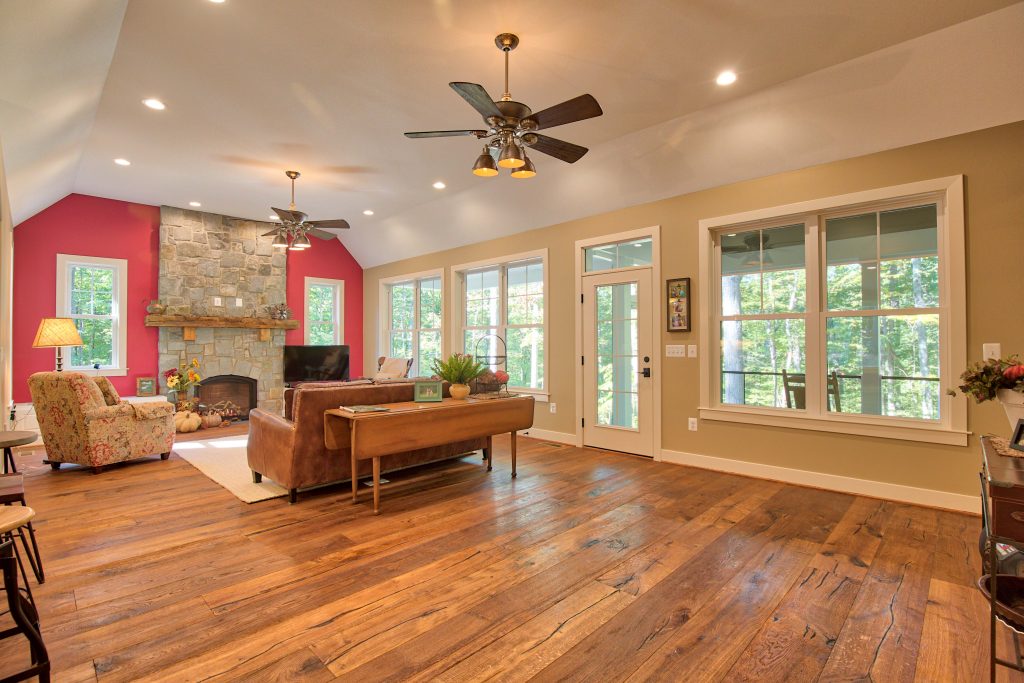
Cozy Family Room
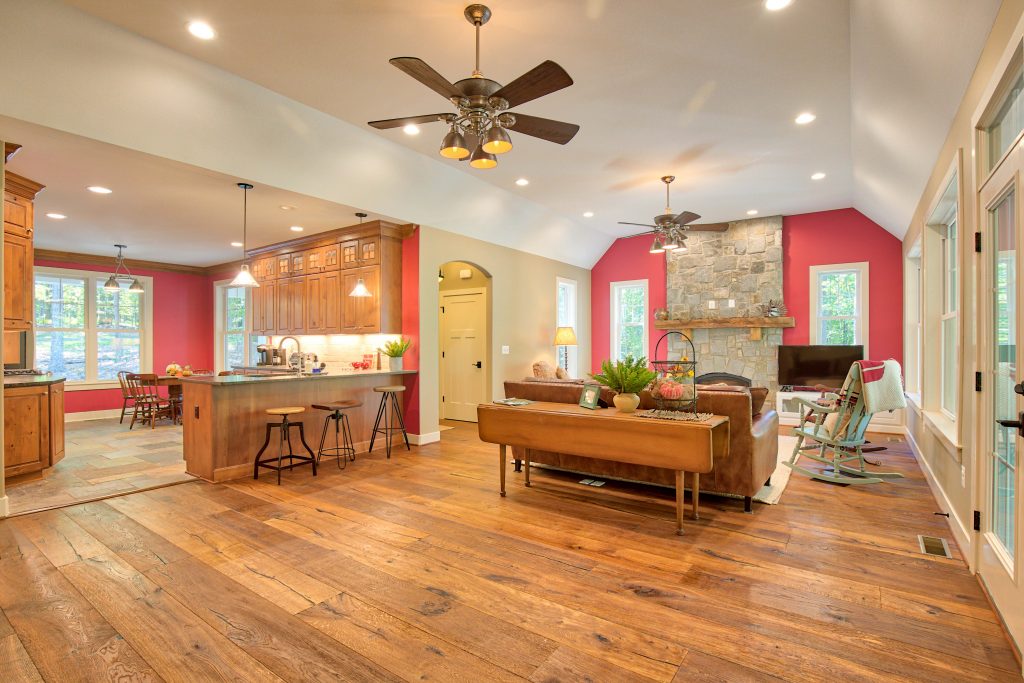
Kitchen Family Combo
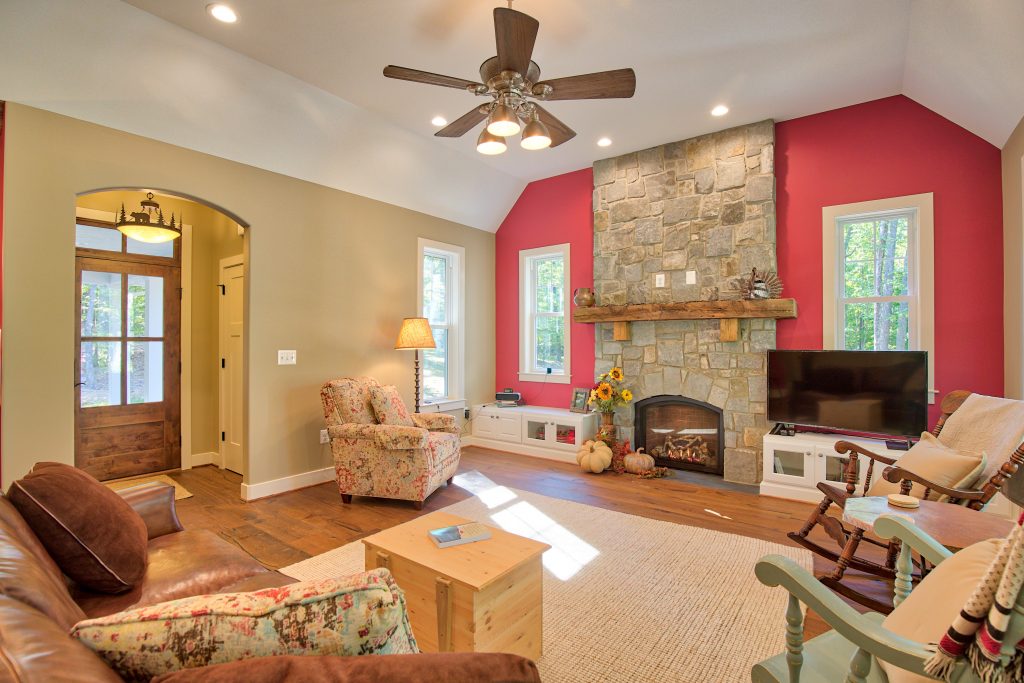
Beautiful Stone Fireplace
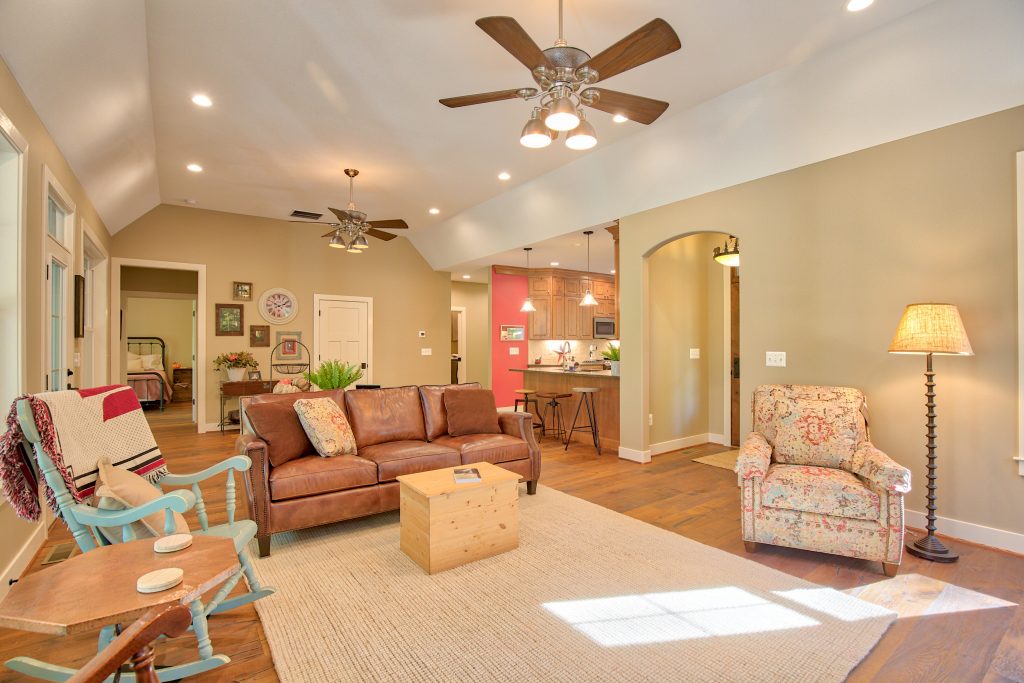
Cathedral Ceilings
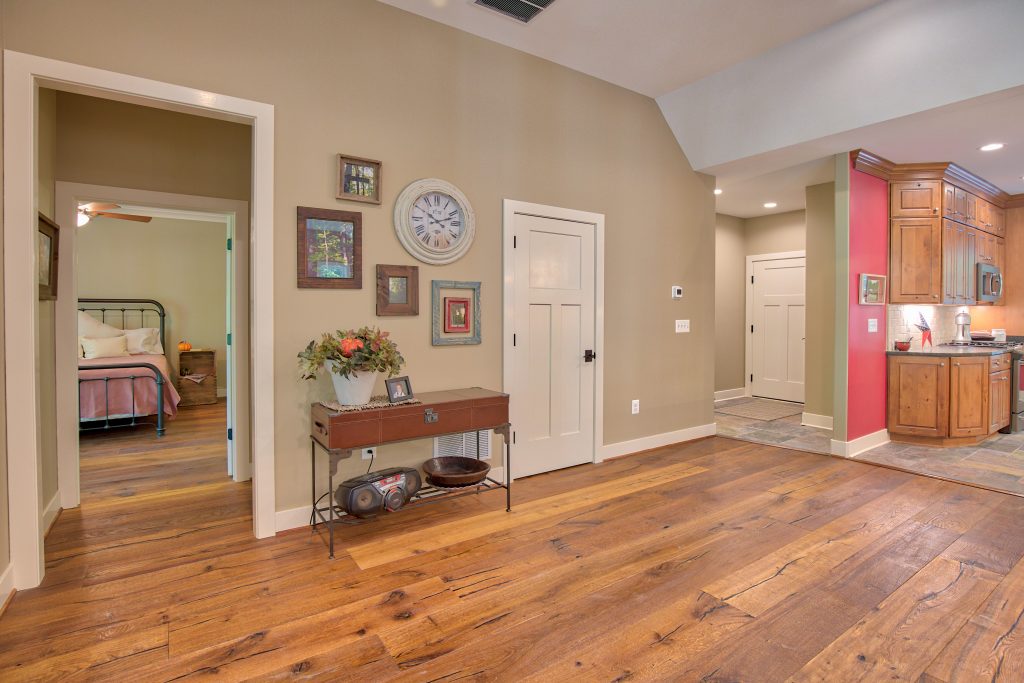
Gorgeous Hardwood Floors
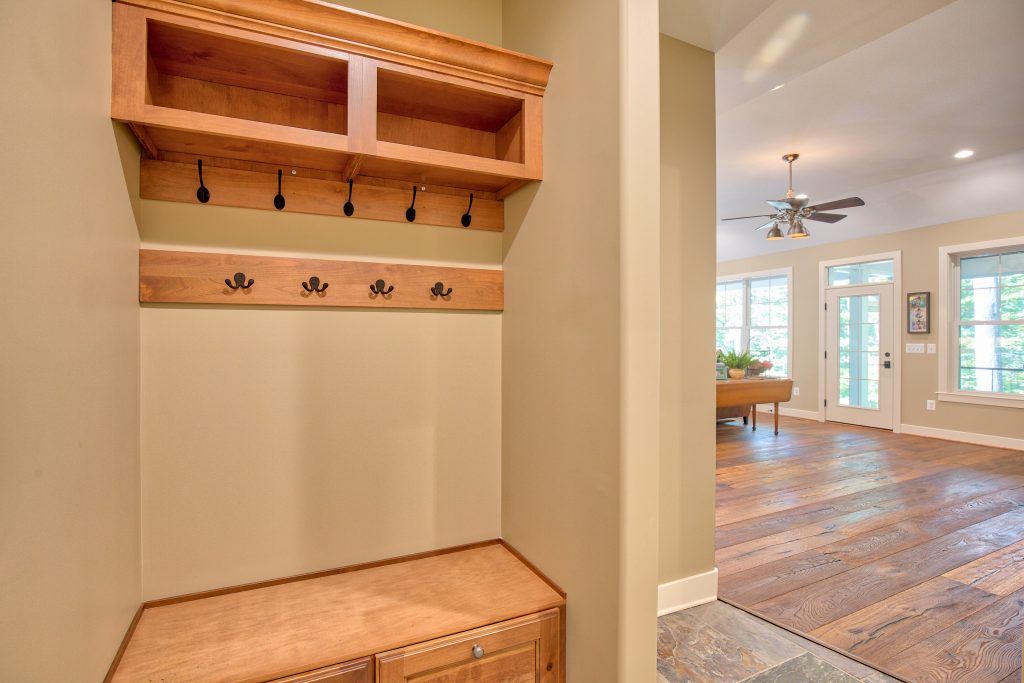
Mudroom Area
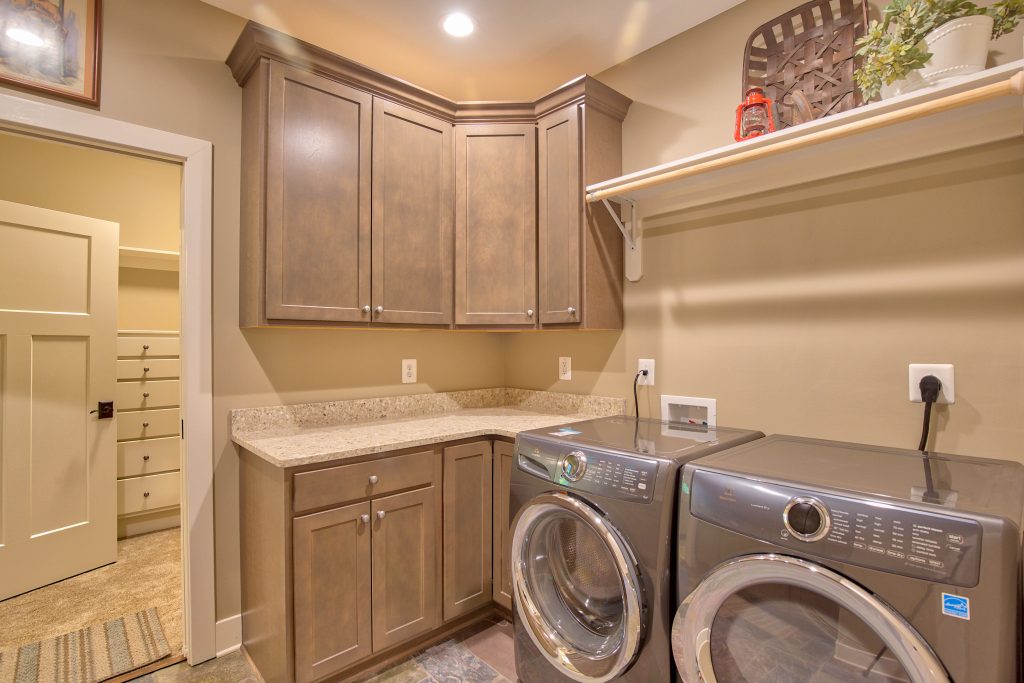
Laundry Room Right of Owners Closet
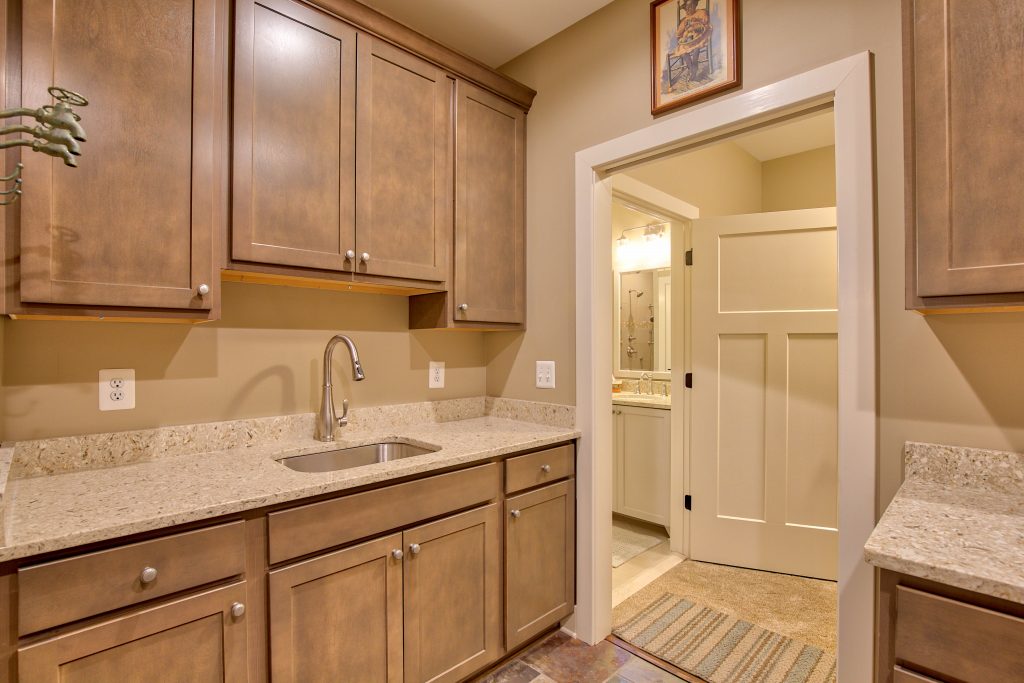
Laundry Sink with Cabinet Storage
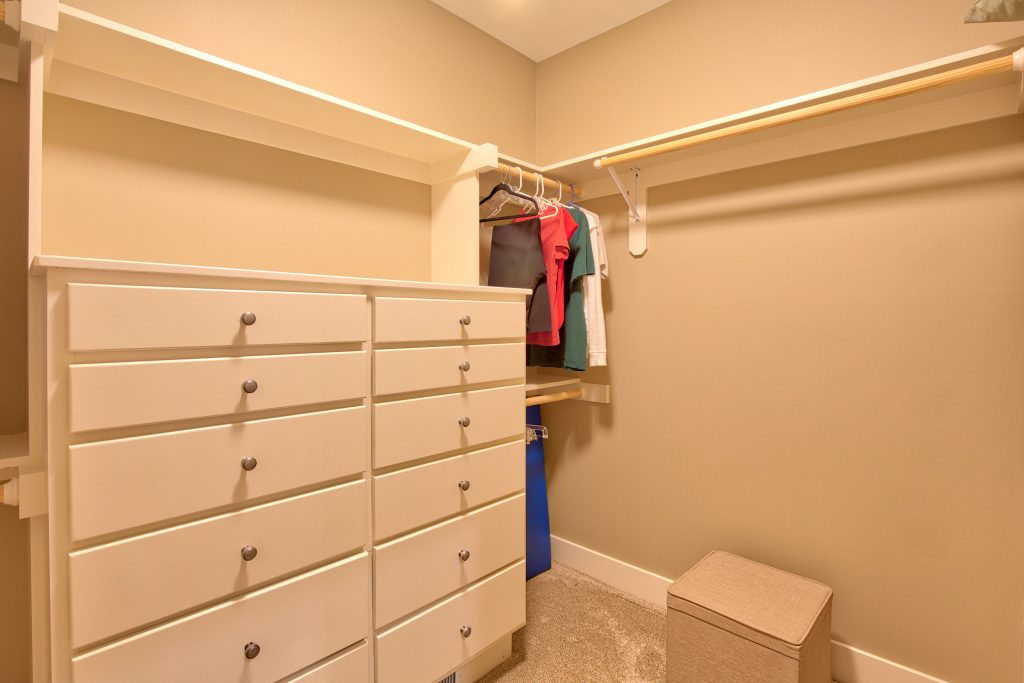
Built in Storage, Owners Closet
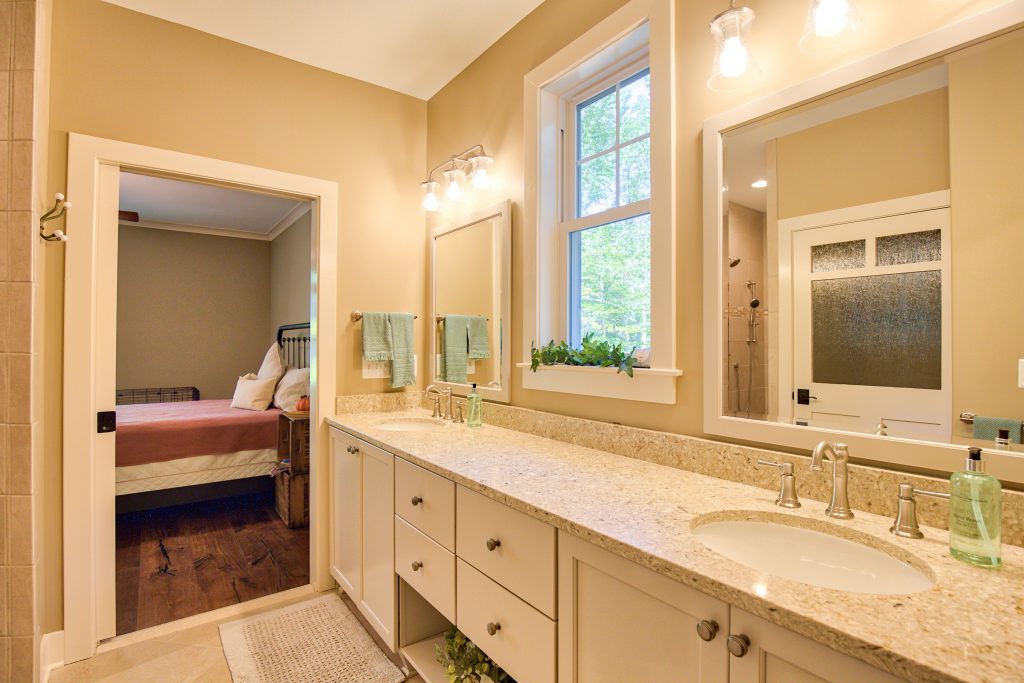
Roomy Owners Bathroom
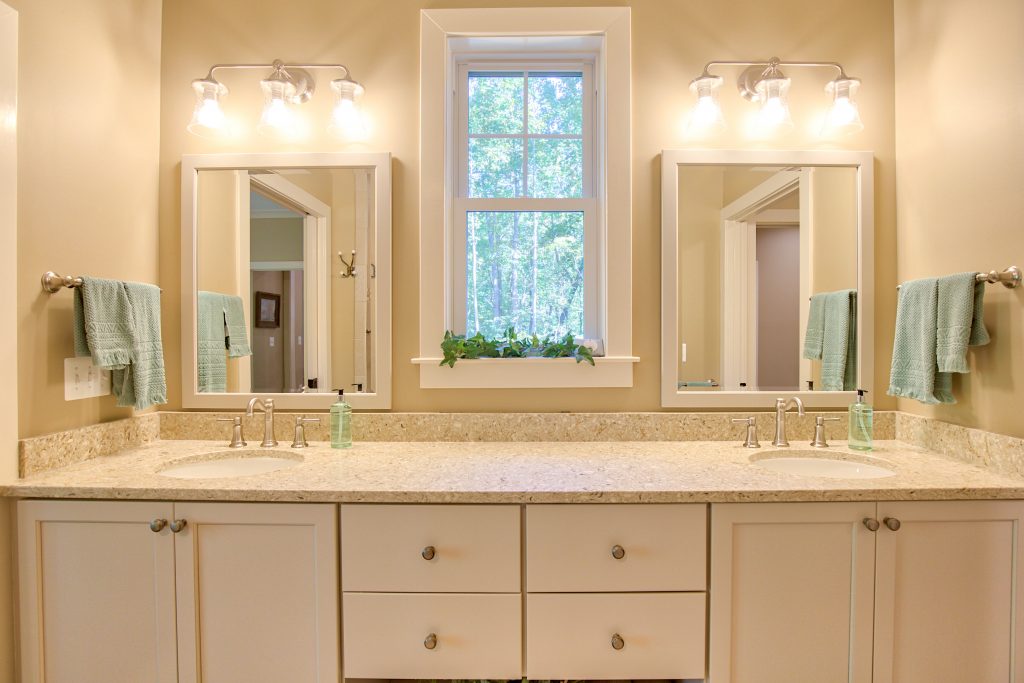
Custom Cabinets
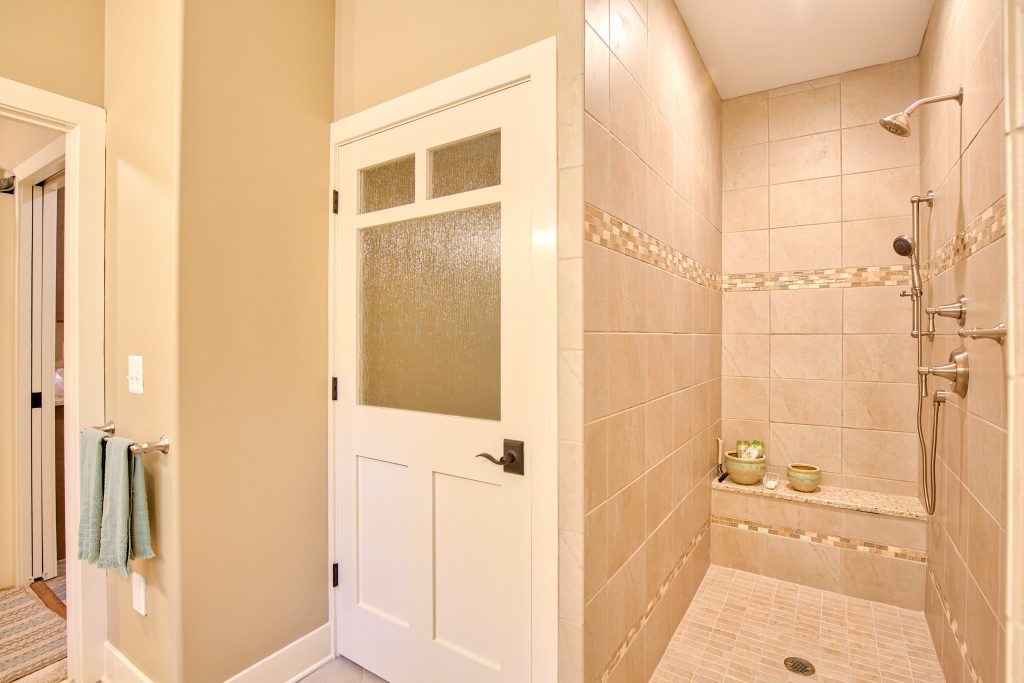
Private Lavatory with Custom Shower
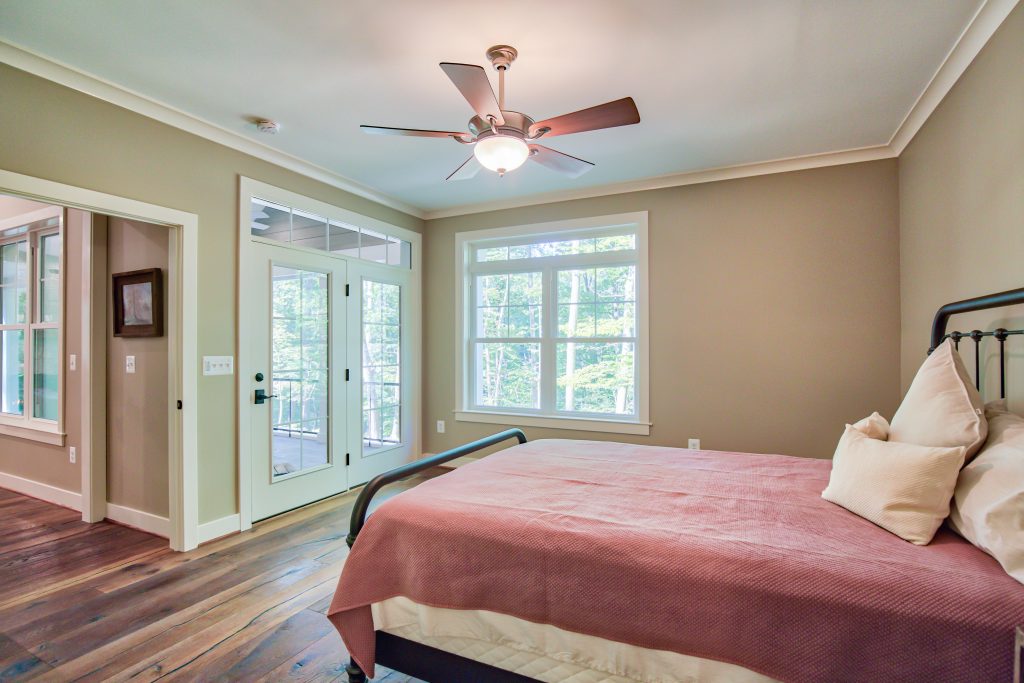
Main Level Owners Bedroom
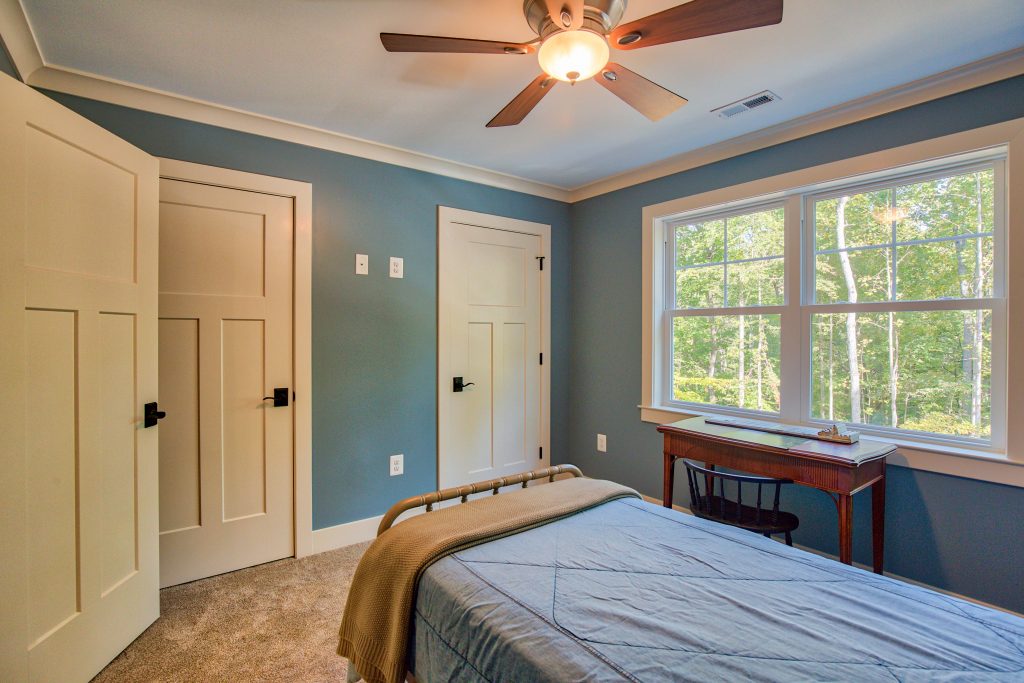
2nd Bedroom on 2nd Level
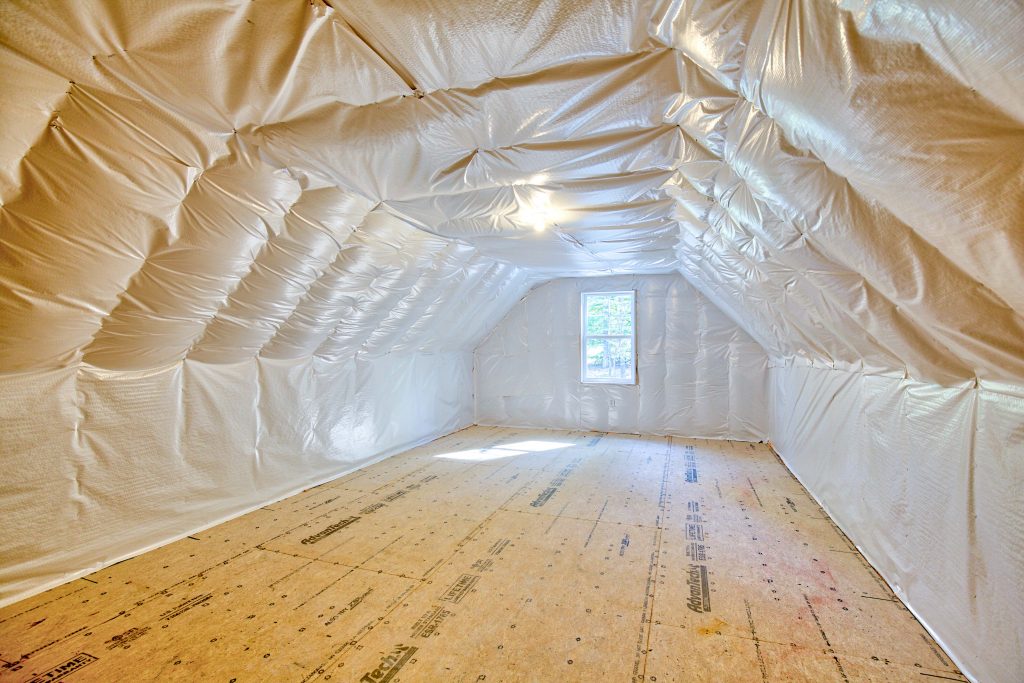
Extra Storage in Bonus Room
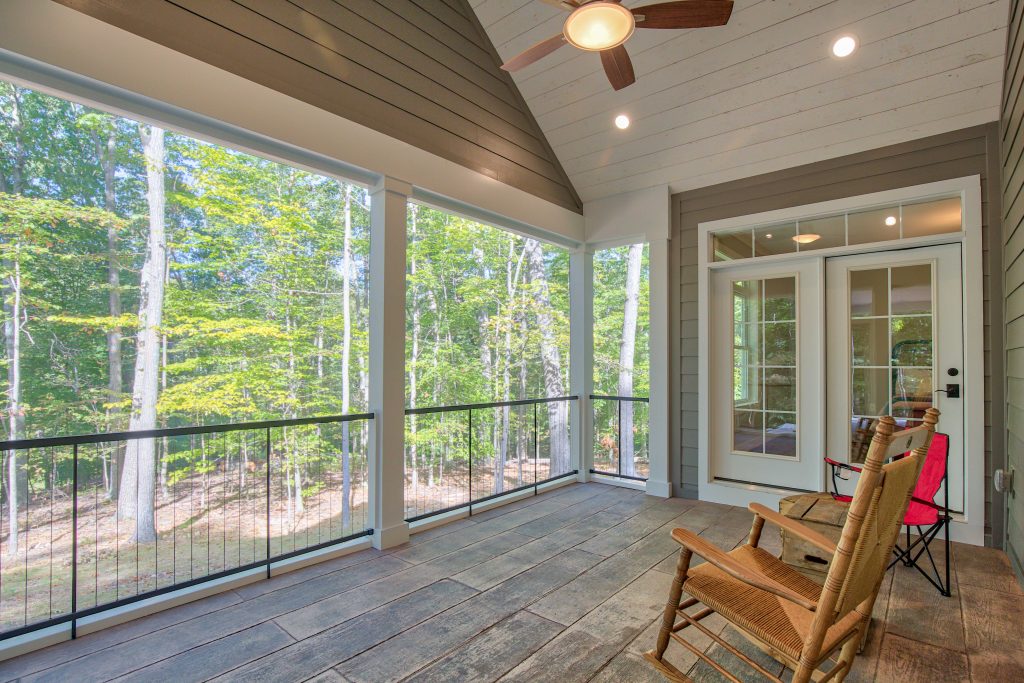
Extended Outdoor Living Space
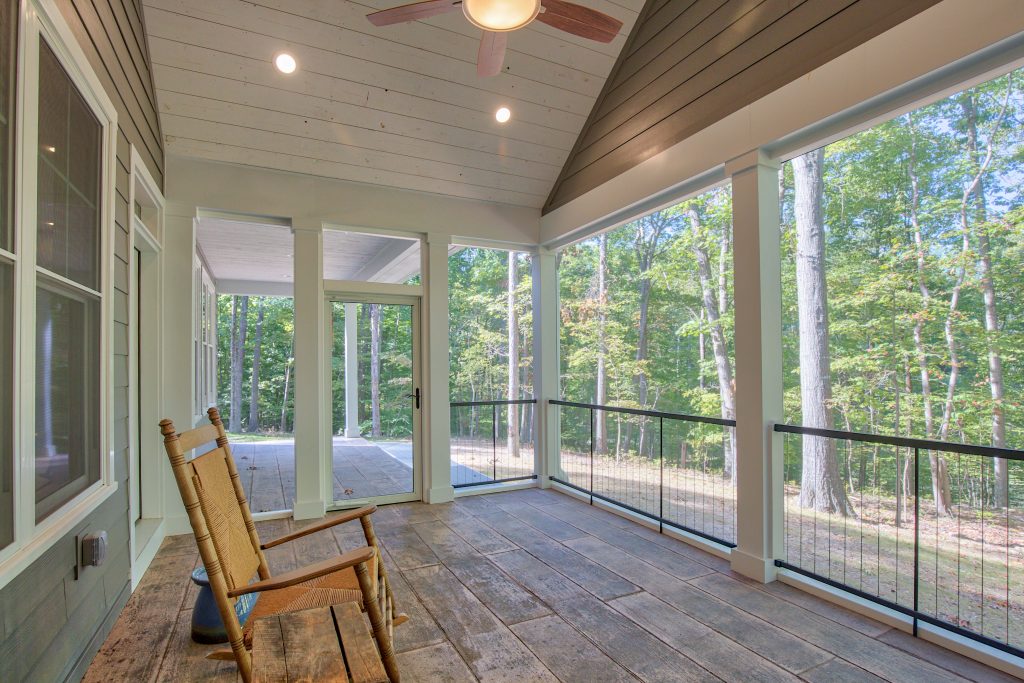
Relaxing with Beautiful View
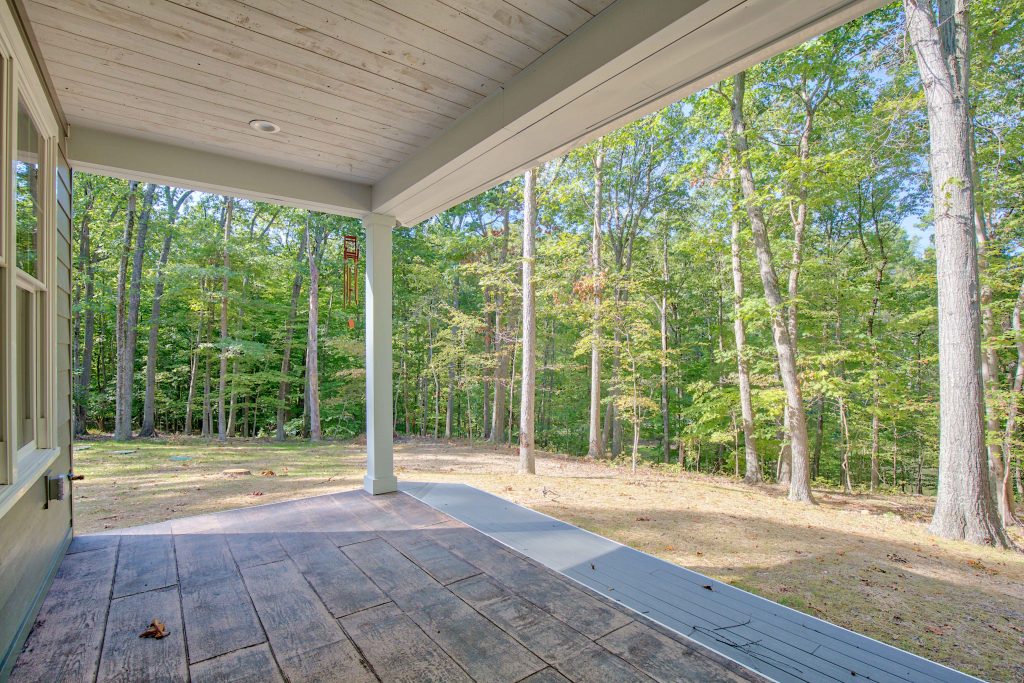
Covered Rear Porch of Screen Porch
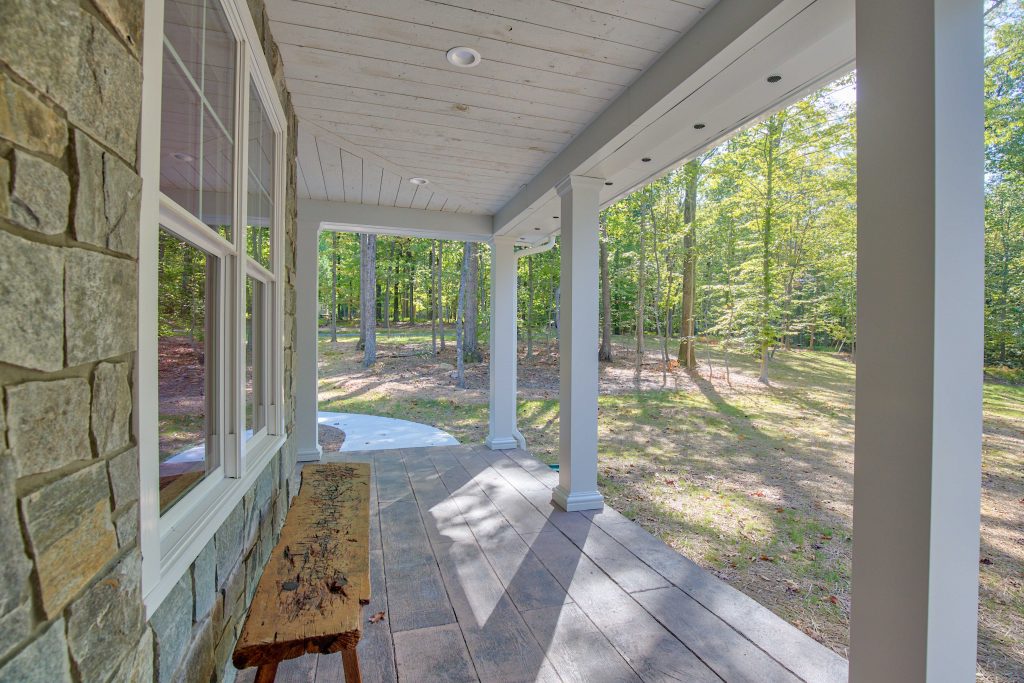
Detailed Lighting of Frontporch
Reach out to us when you want to know more!
