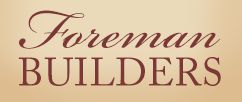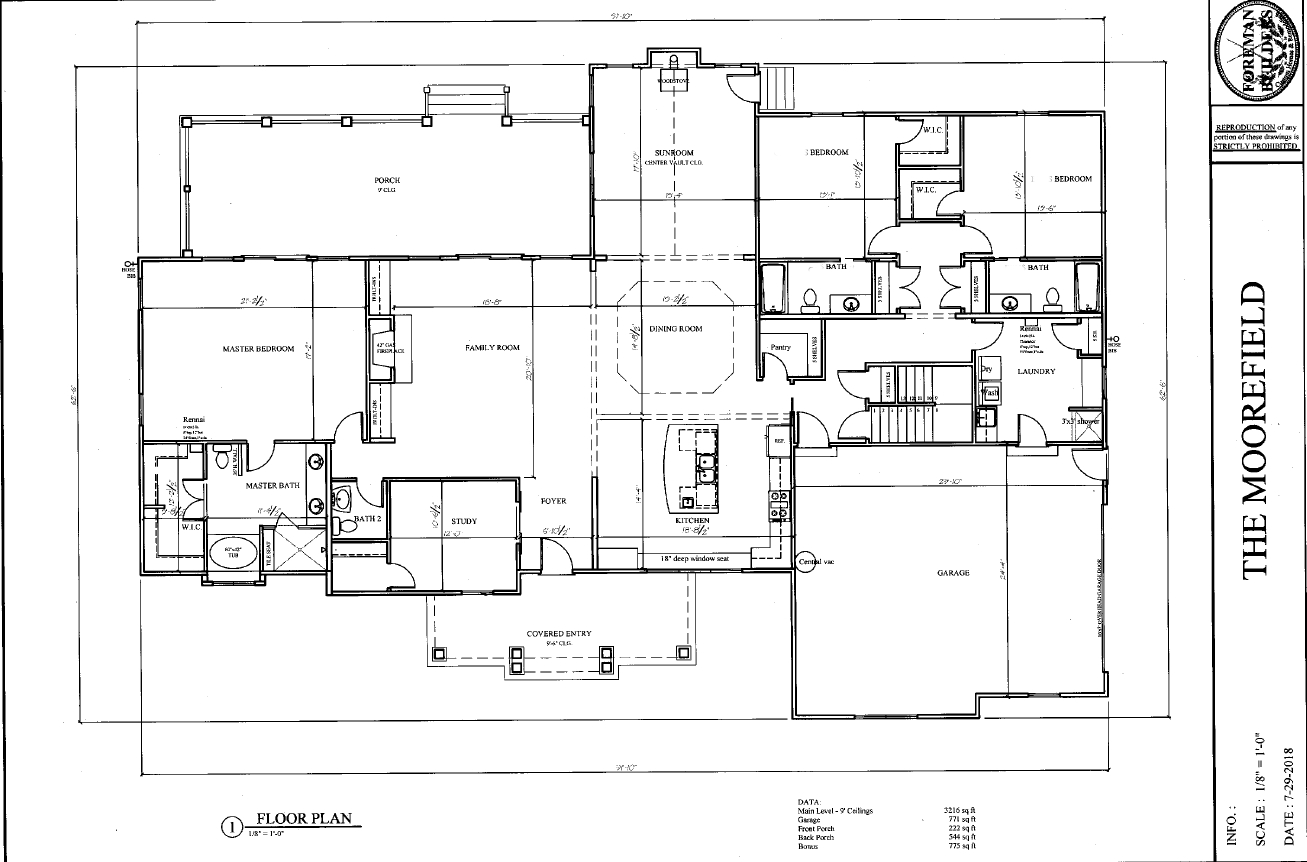The Moorefield

Moorefield Floorplan
For people who like Farm Style Ranchers, take a look at our Moorefield model beautiful hardwood floors and plenty of natural light flow throughout this rancher’s open, airy layout. Other special highlights include a charming gas fireplace, natural stone accent, chic barn doors for that urban farmhouse feel, the top-of-the-line chef’s kitchen with premium finishes and fixtures including custom cabinets.
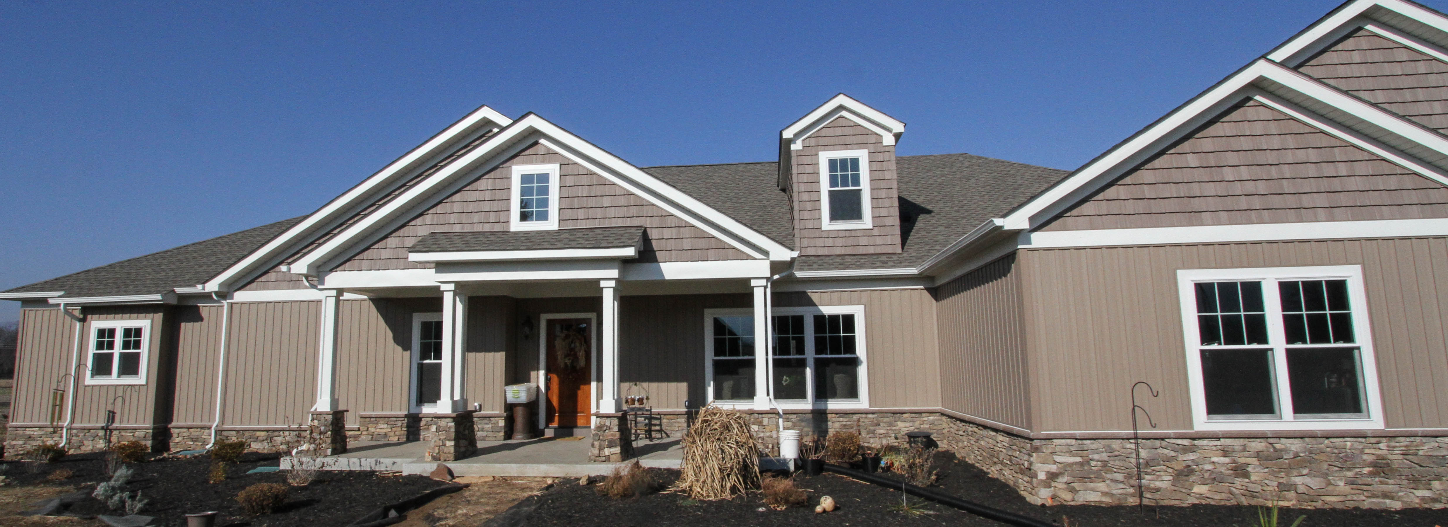
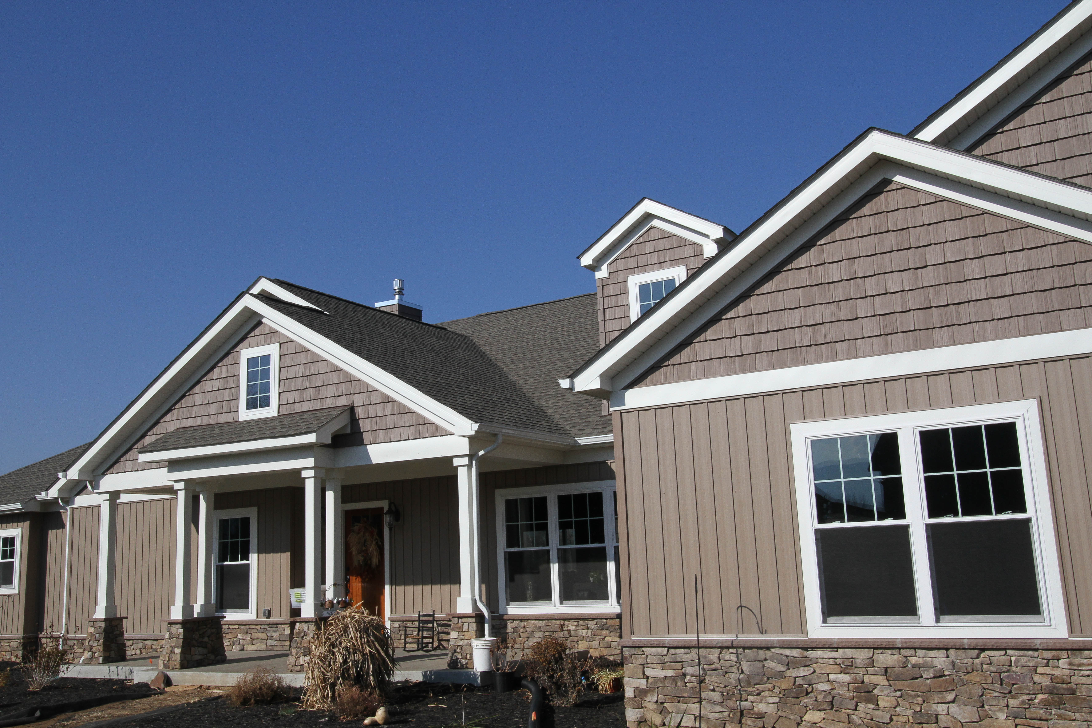

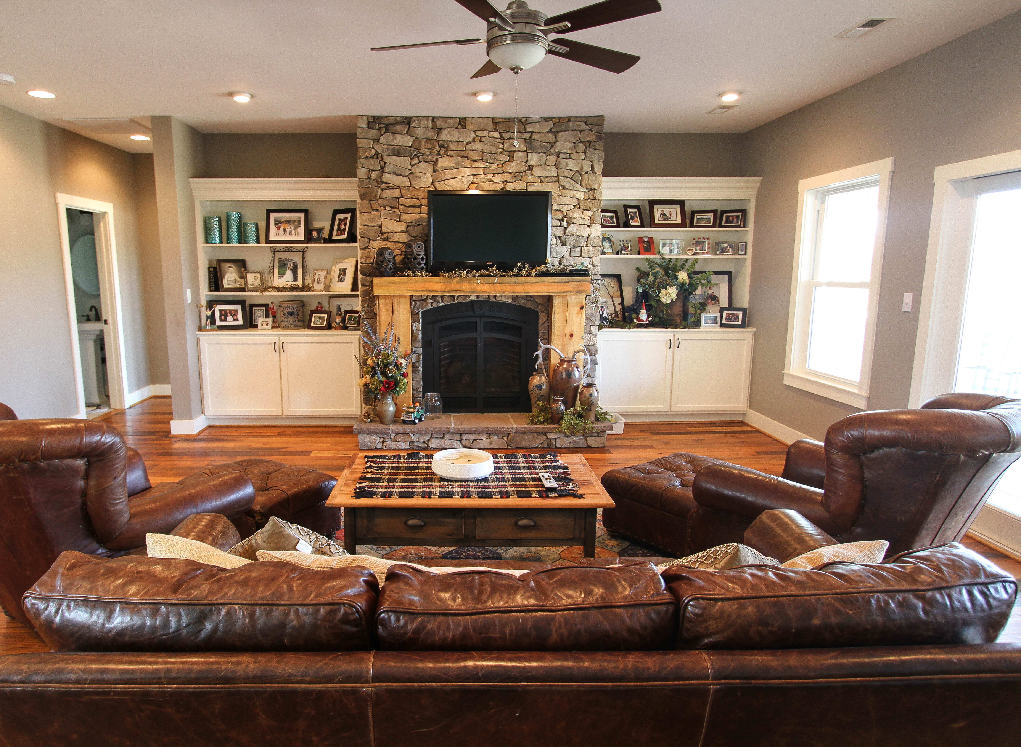


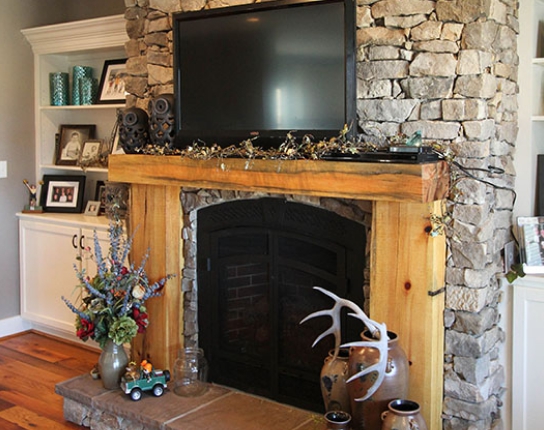
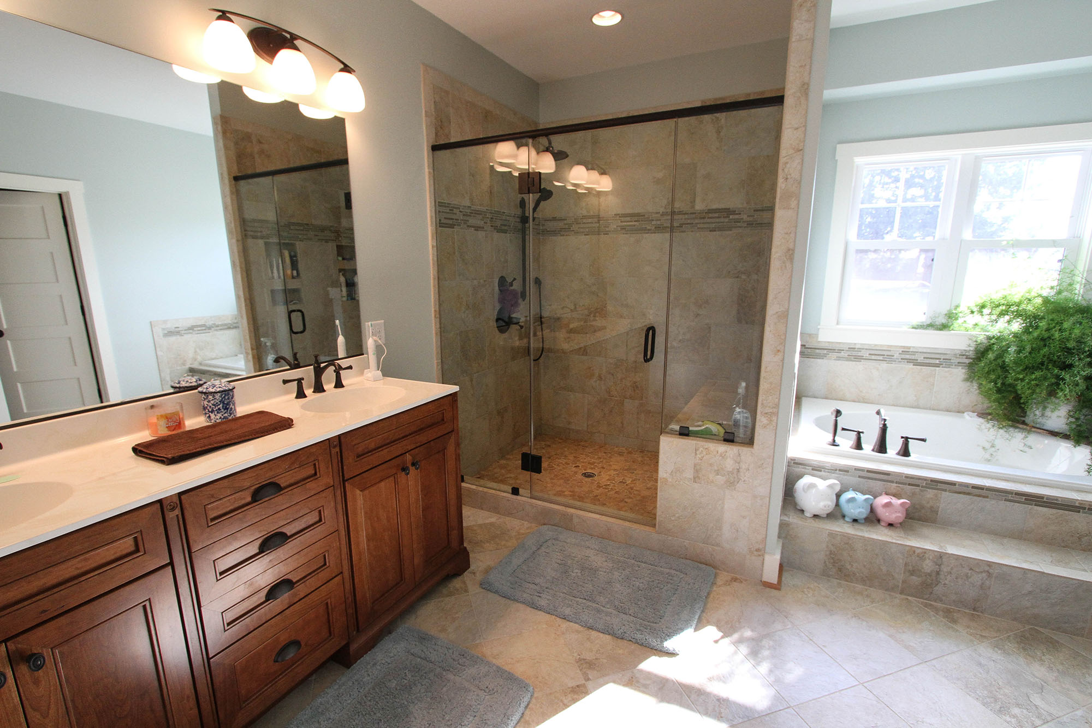
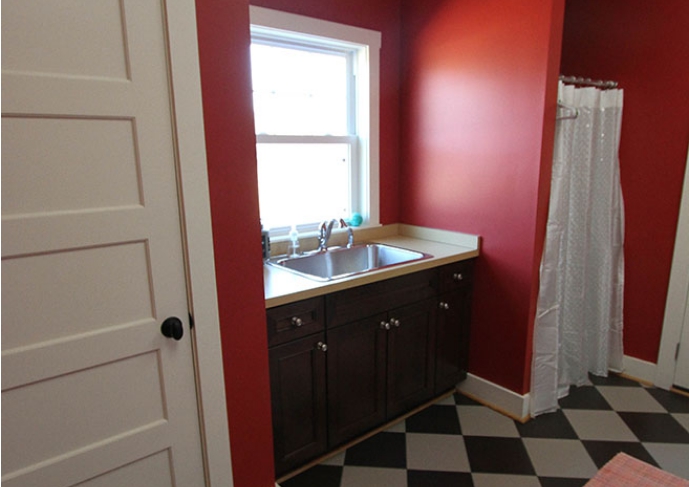

Want to know more? Reach out to us!

