The Oak View
The Oak View is another wonderful example of Single Level living at its finest. Our clients picked this floor plan as they found it ideal for working at home and they liked the open floor plan. They wanted this to be their forever home designed to fully support the Aging in Place concept.
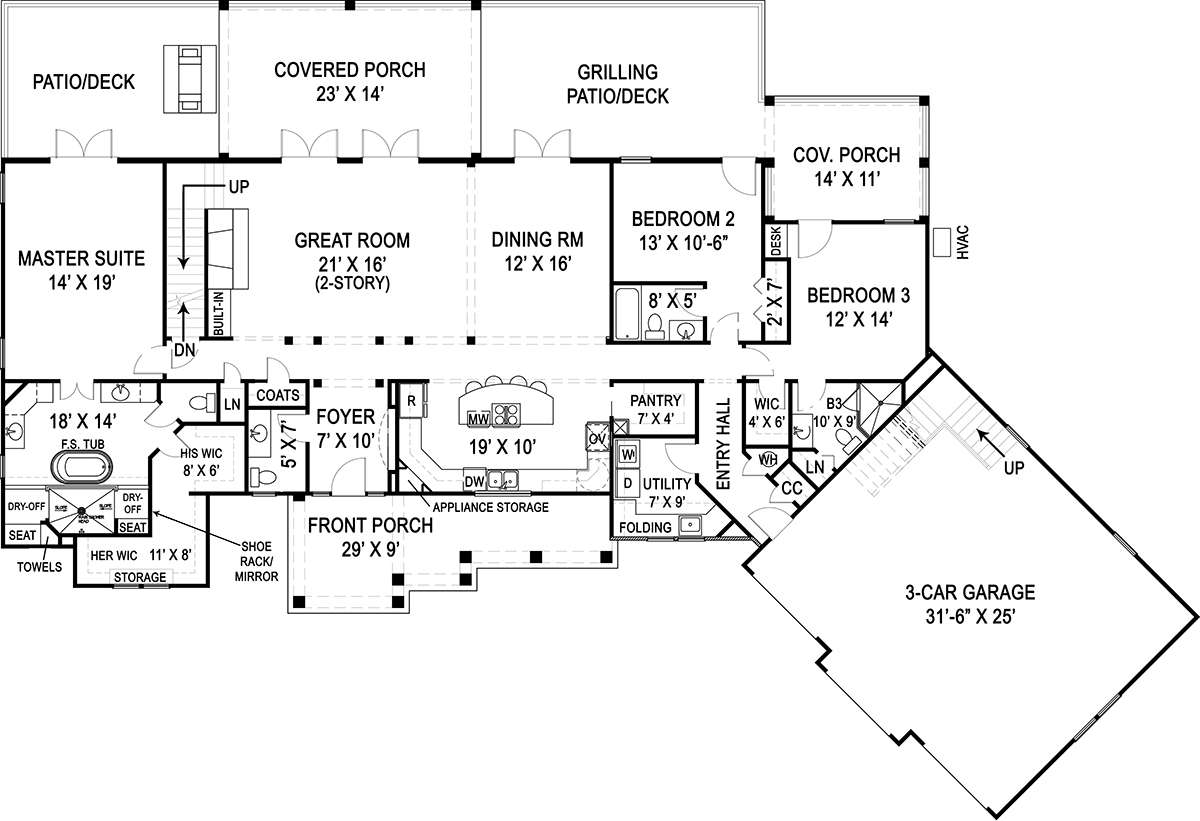
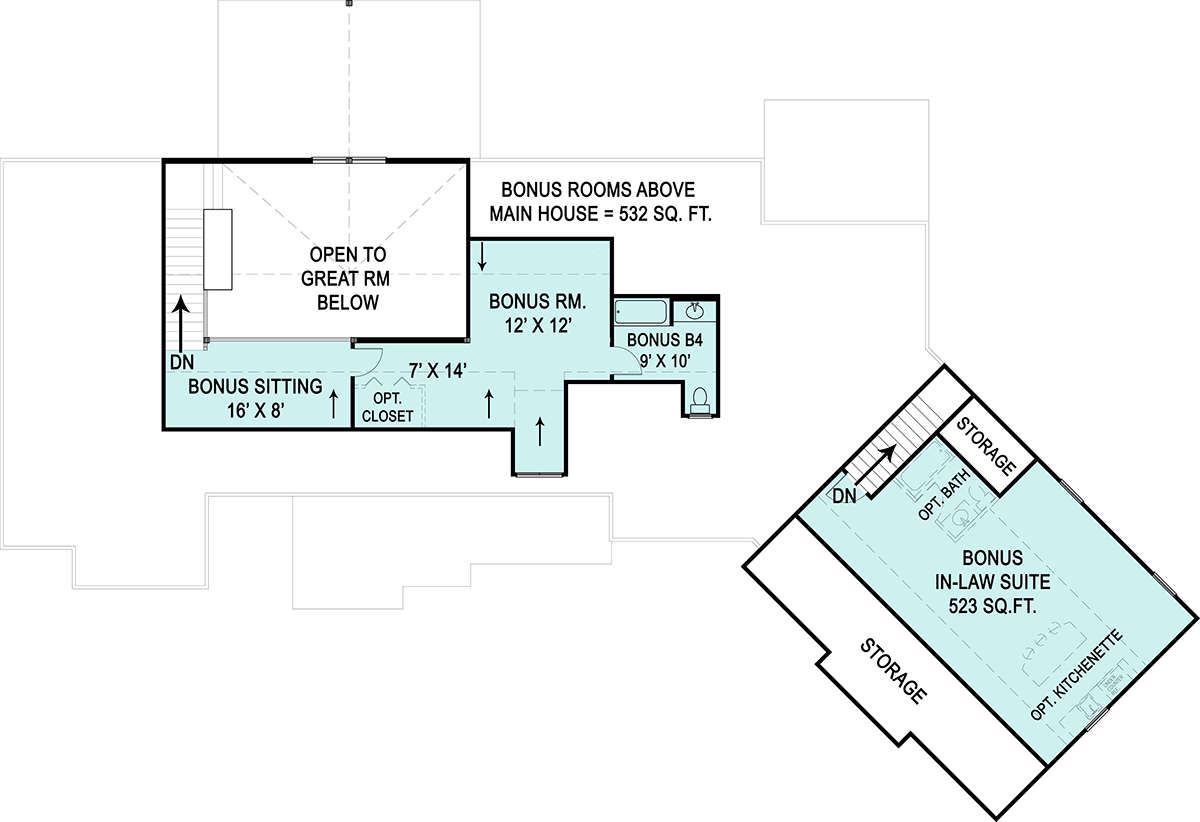
The floorplans you see on the left are the originals that were the basis for the custom modified plans that were used for the house you see below.
You can find the original floorplans here.
The Oakview: 4 bedroom, 3 full and 2 half bath, 3063 sq. ft Single Level with bonus room.
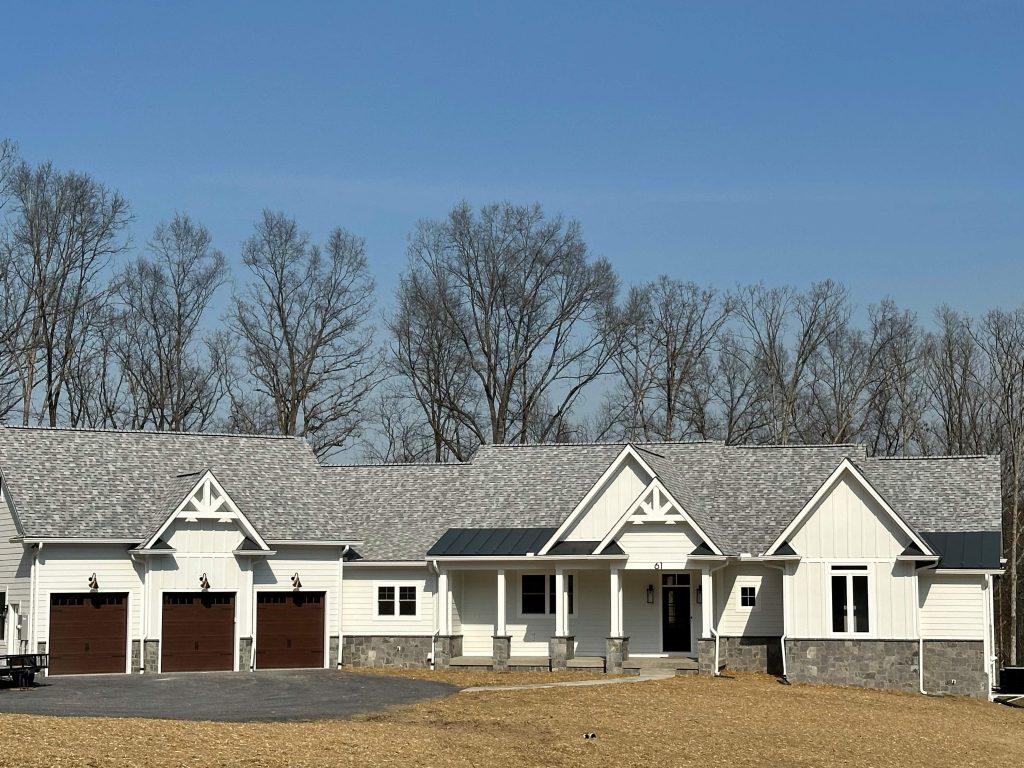
Front Elevation
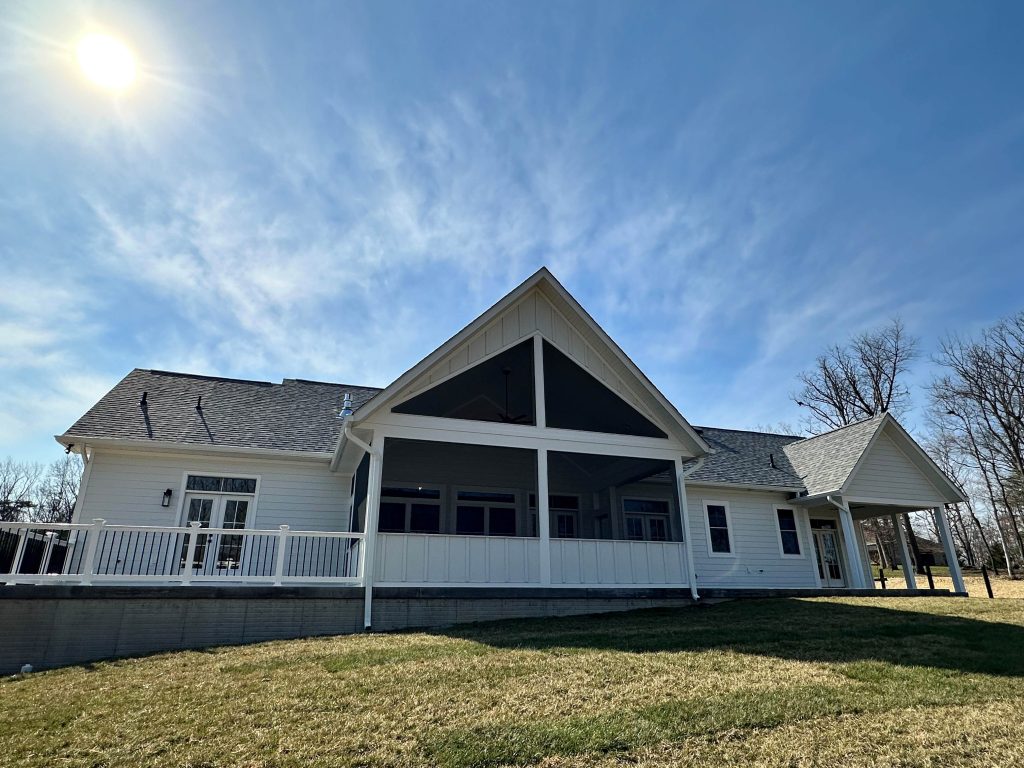
Rear Elevation
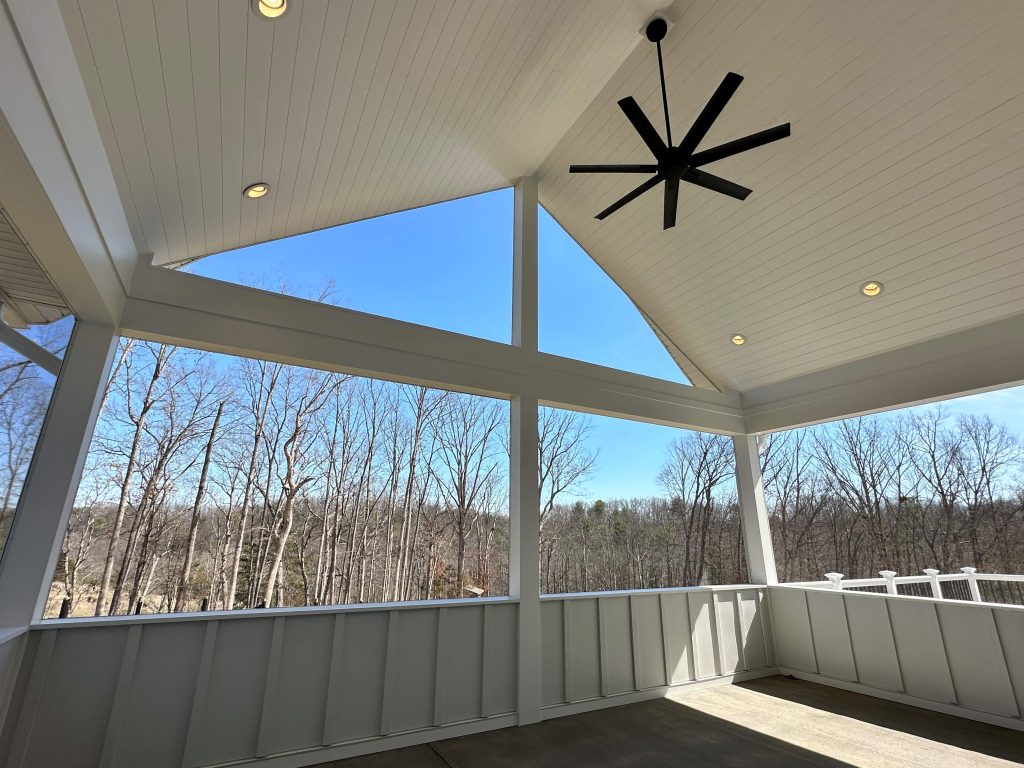
Back Screened-In Porch View
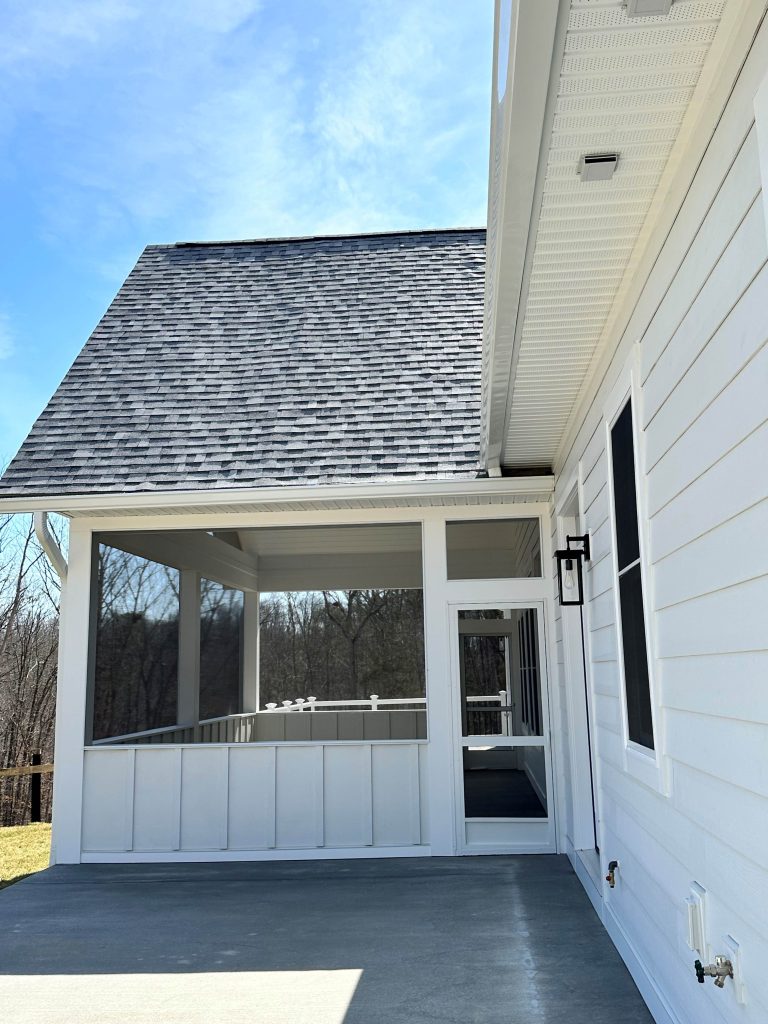
Back Screened-In Porch
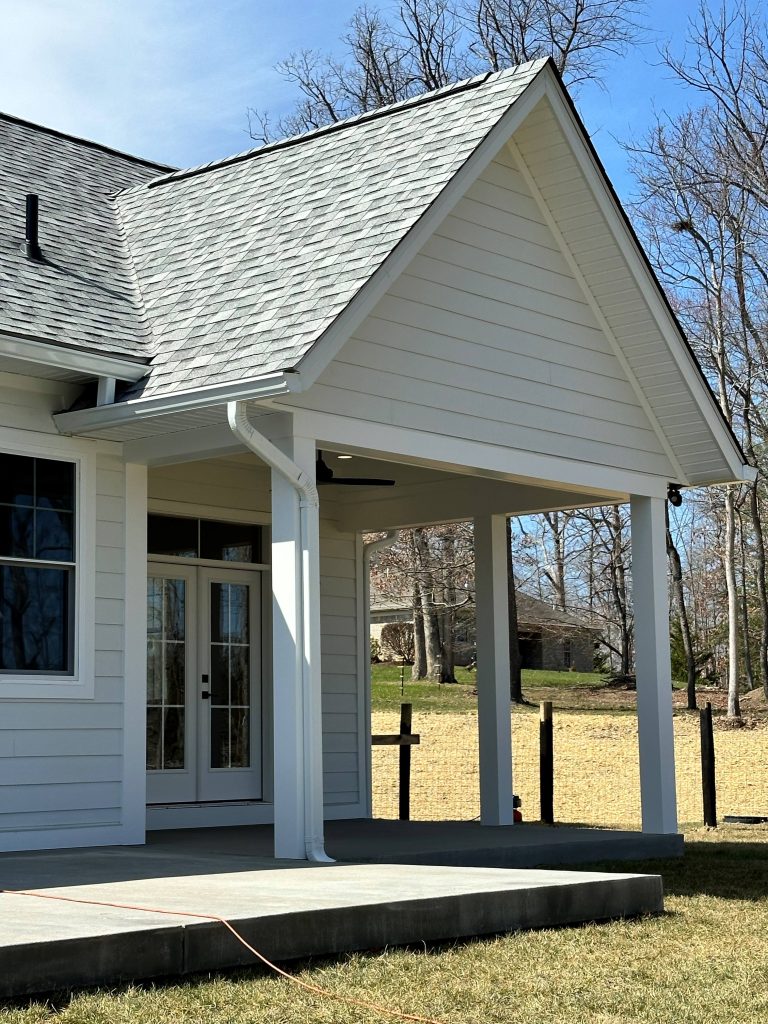
Porch off of Study
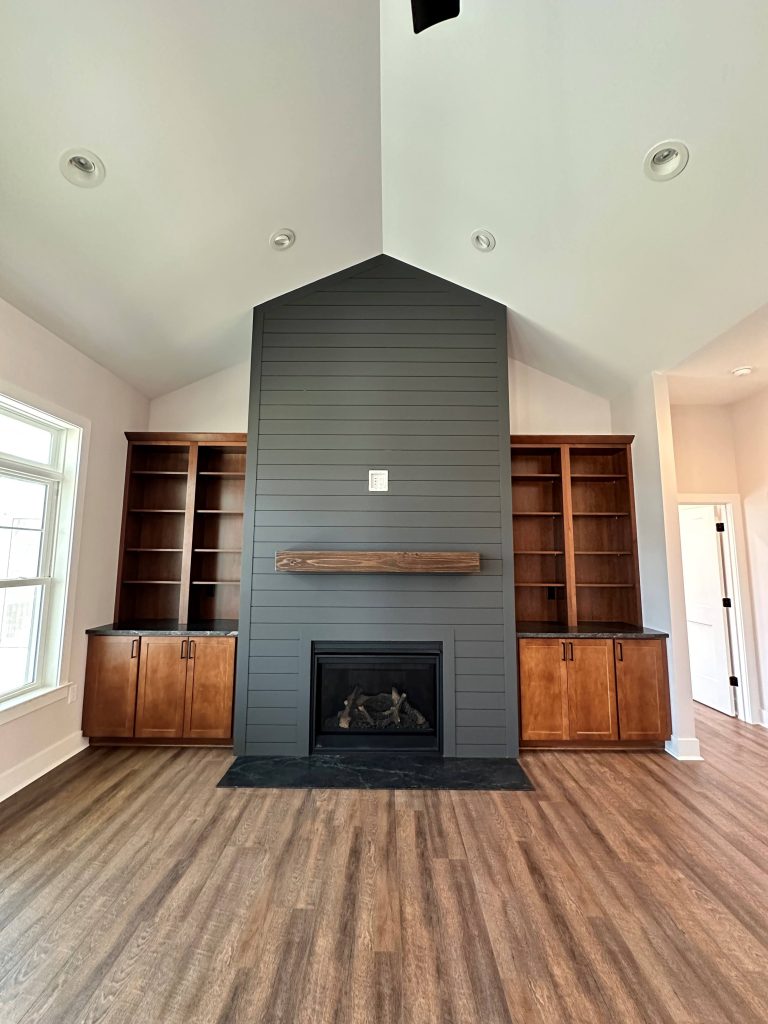
Shiplap fireplace
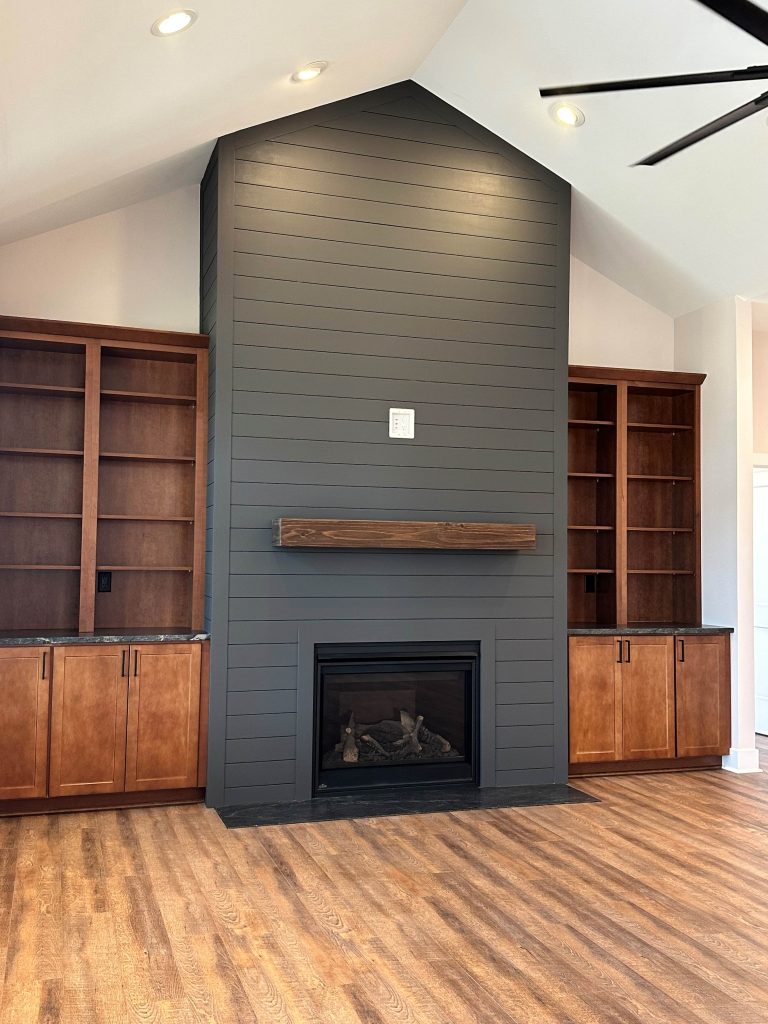
Great Room
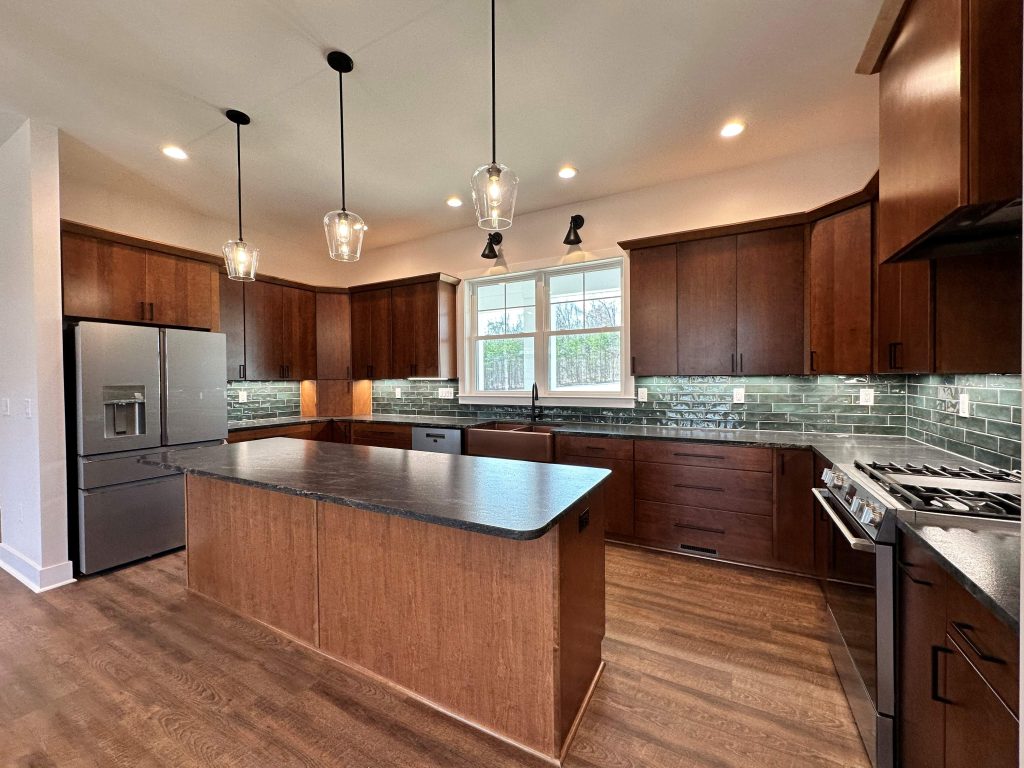
Kitchen 1
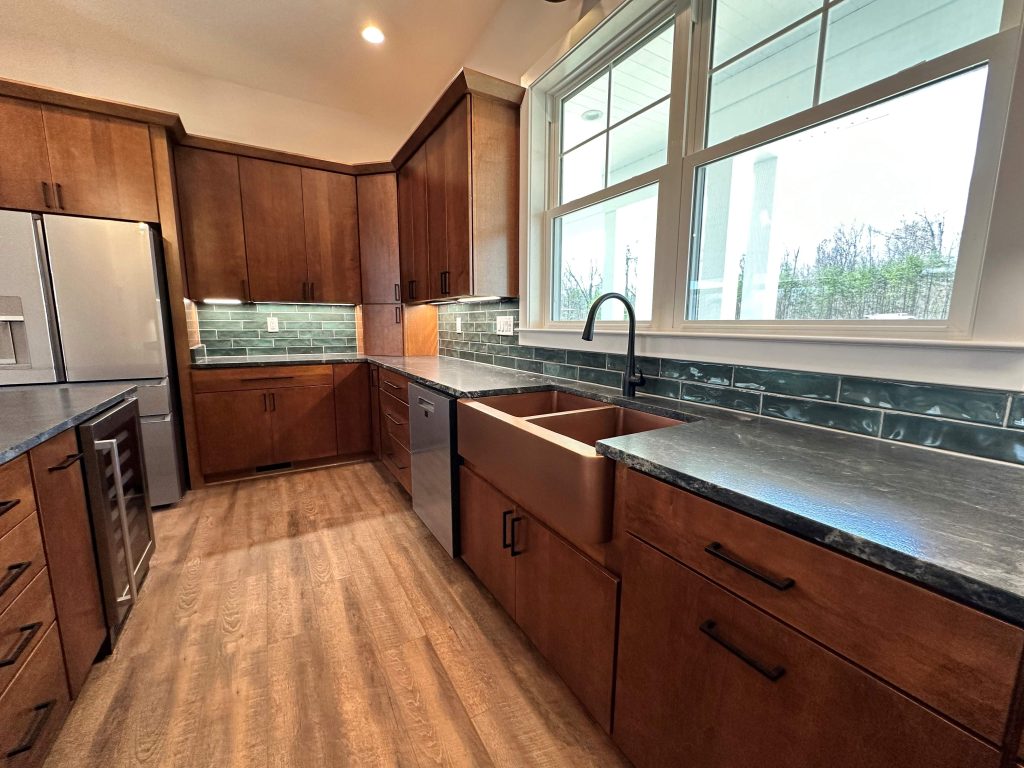
Kitchen 2
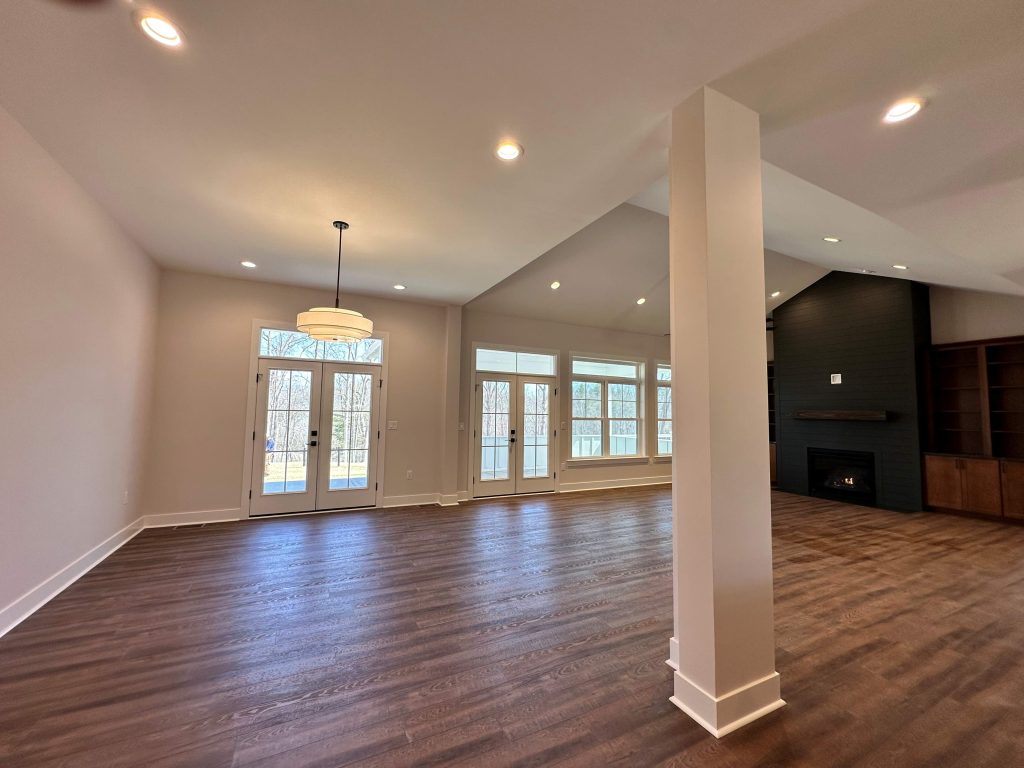
Dining Room
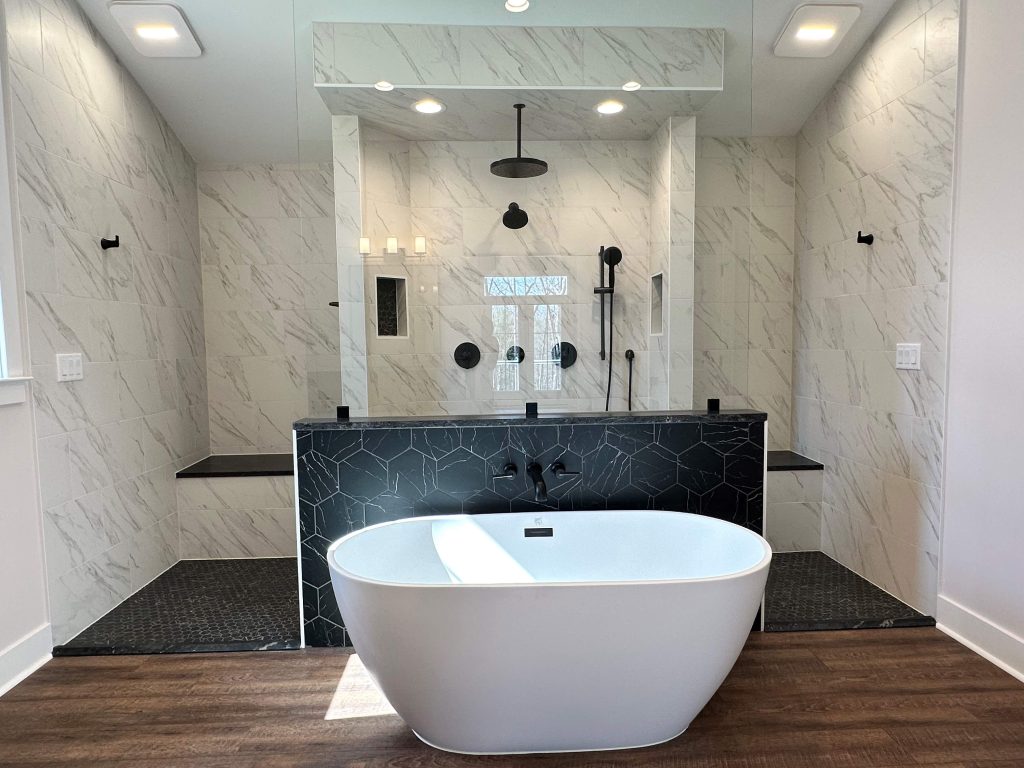
Primary Bath
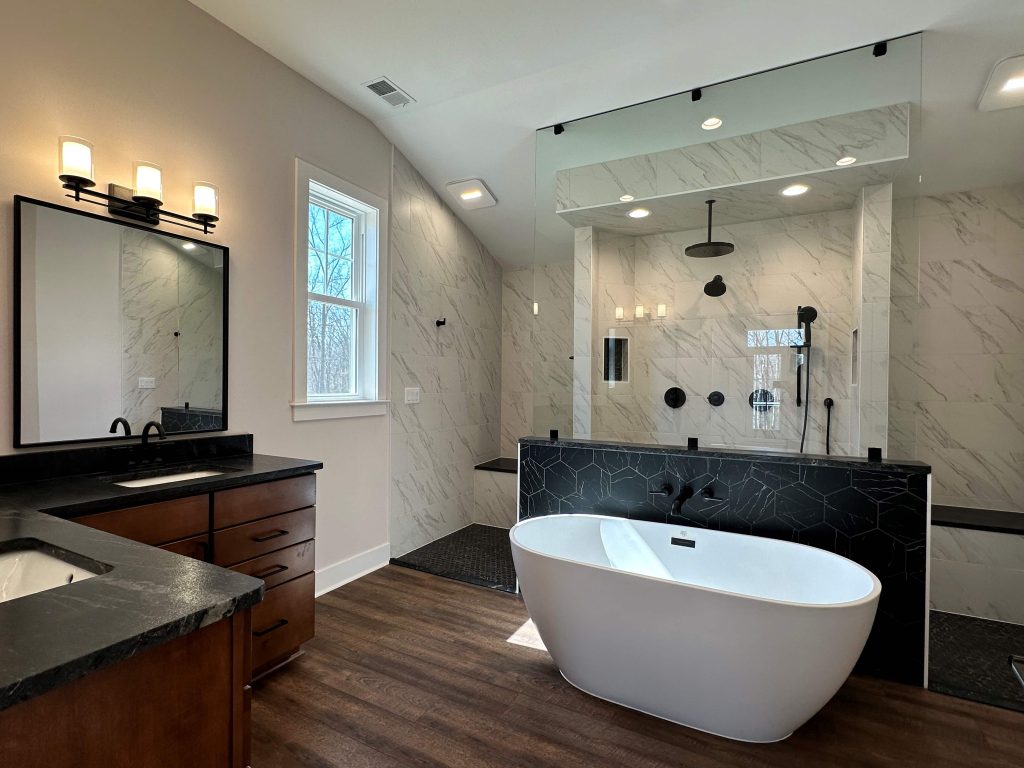
Primary Bath 2
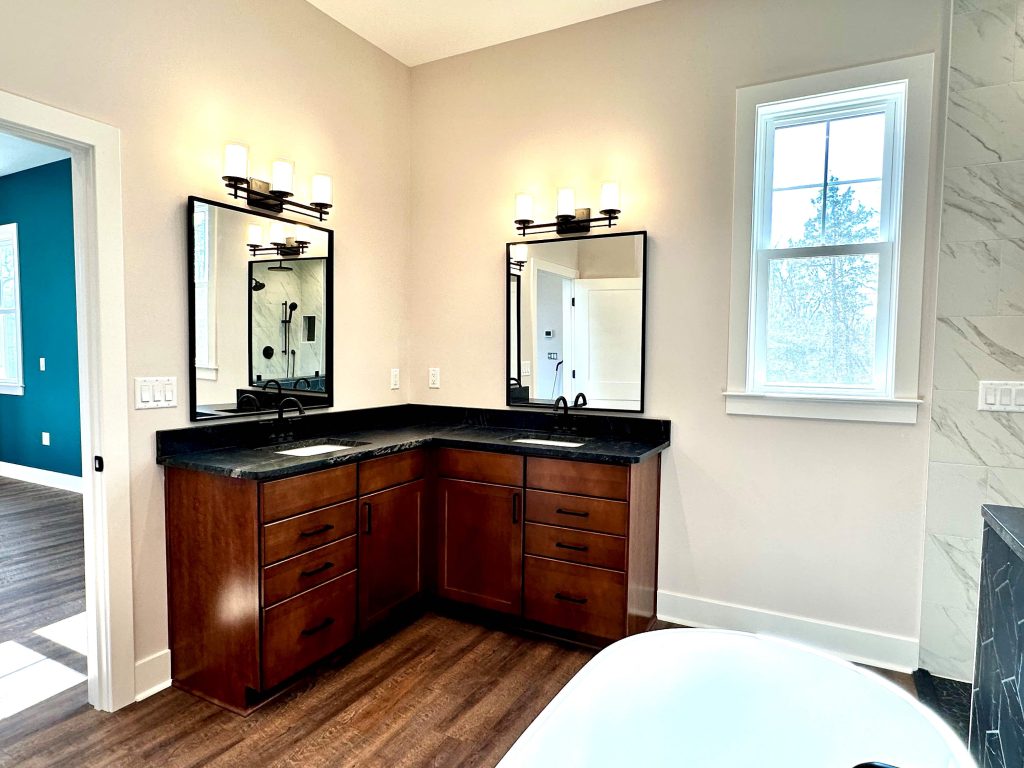
Primary Bath Vanities
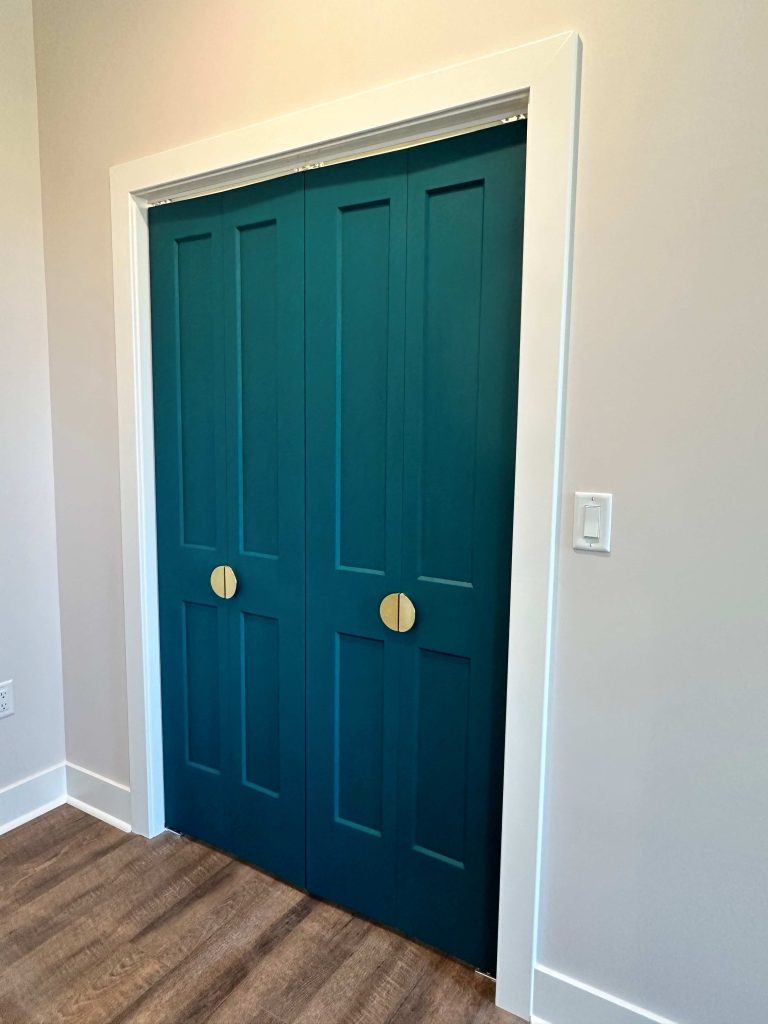
Custom Closet Doors
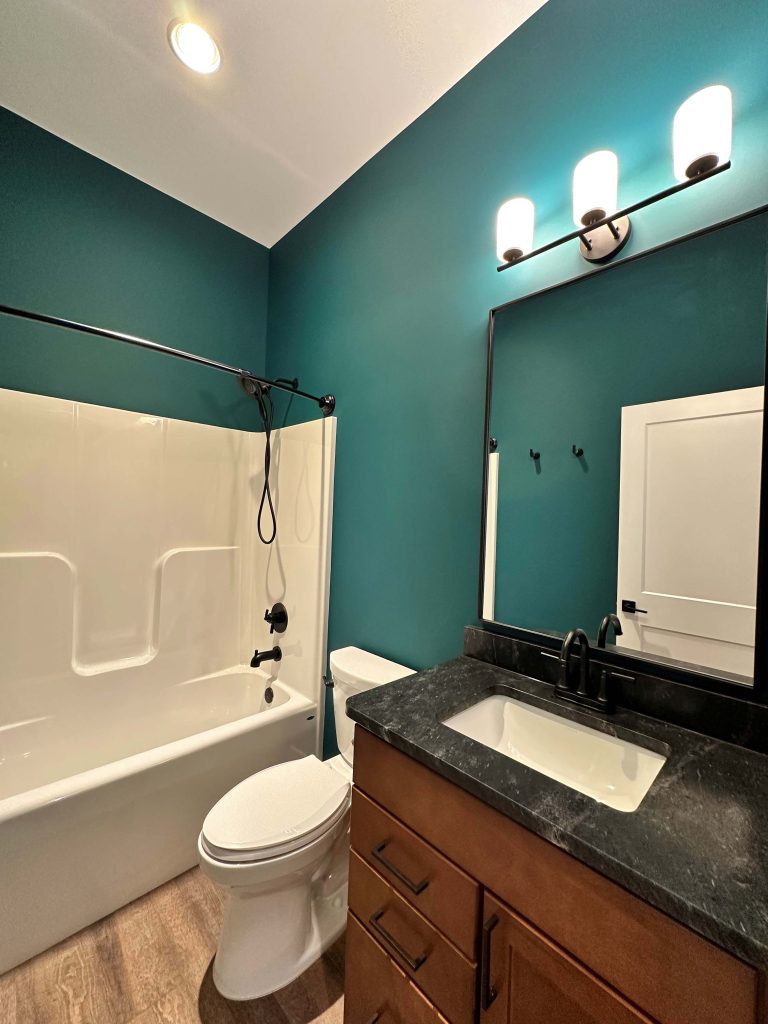
Bath 2
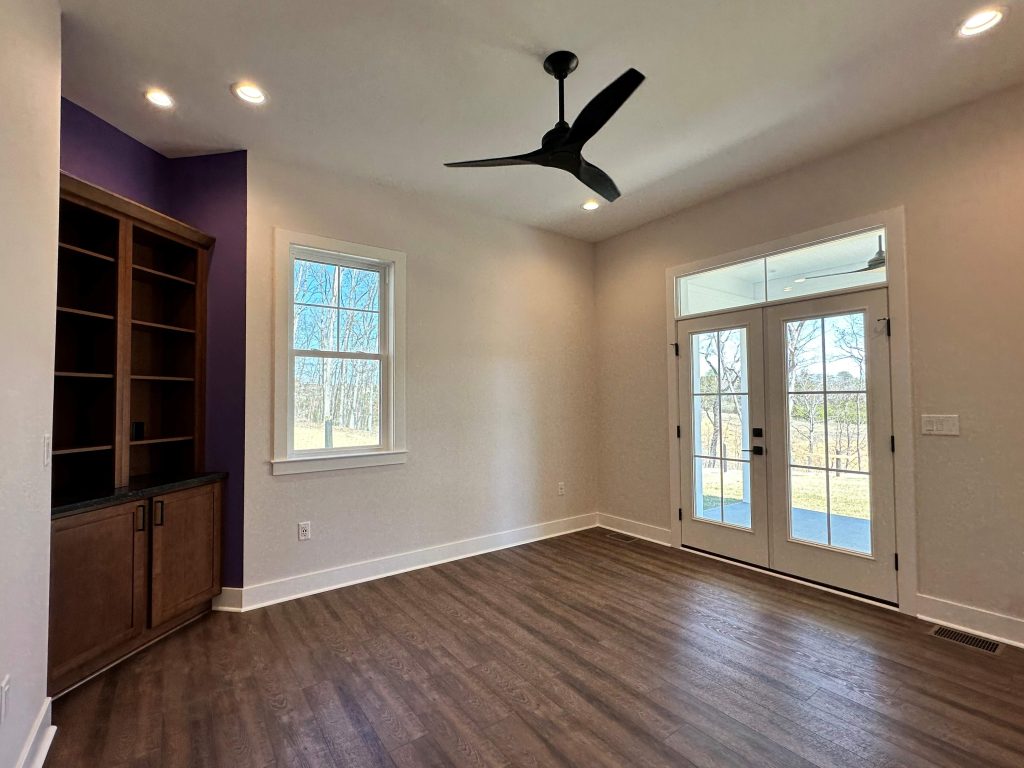
Study
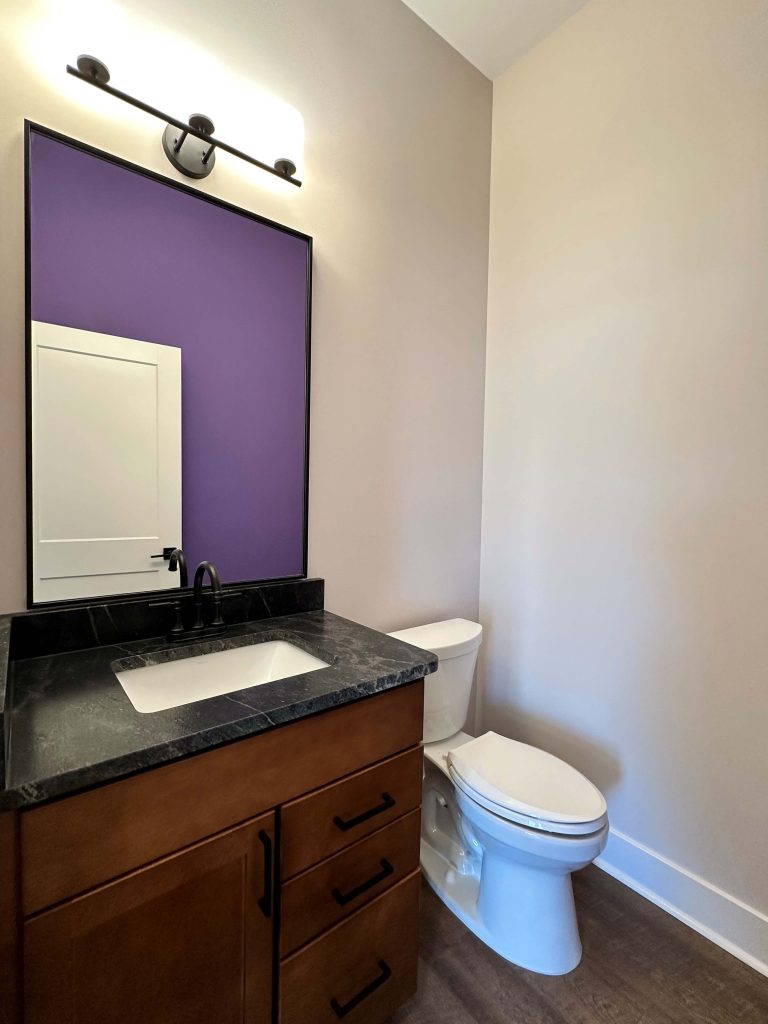
Study Half Bath
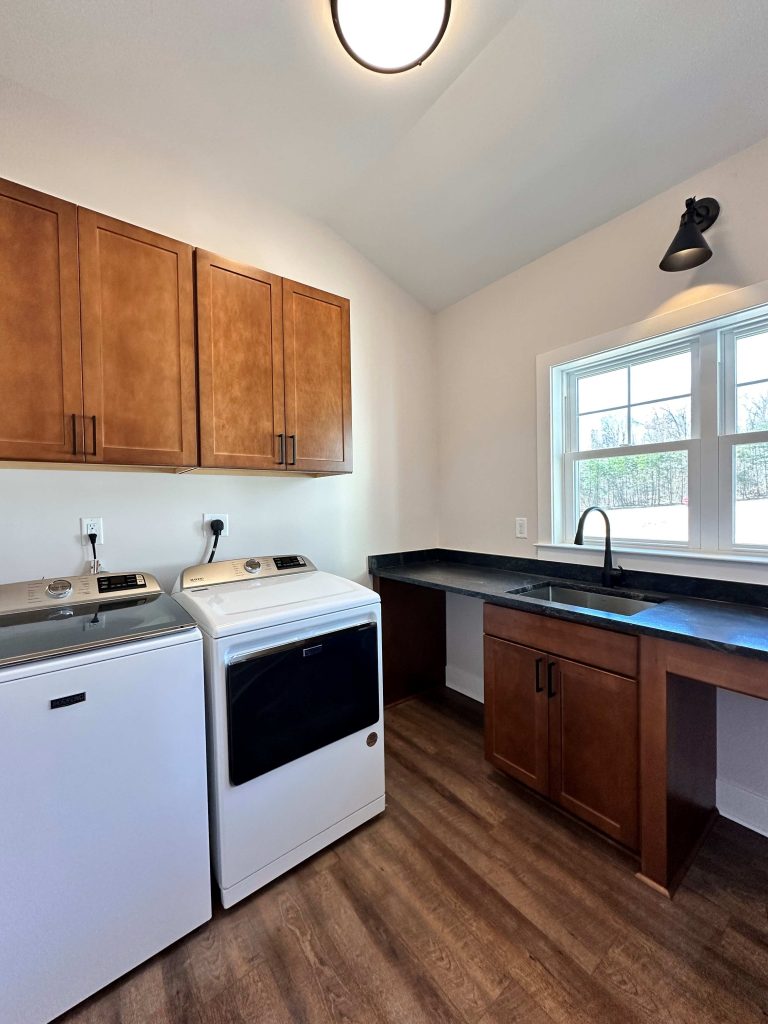
Laundry Room
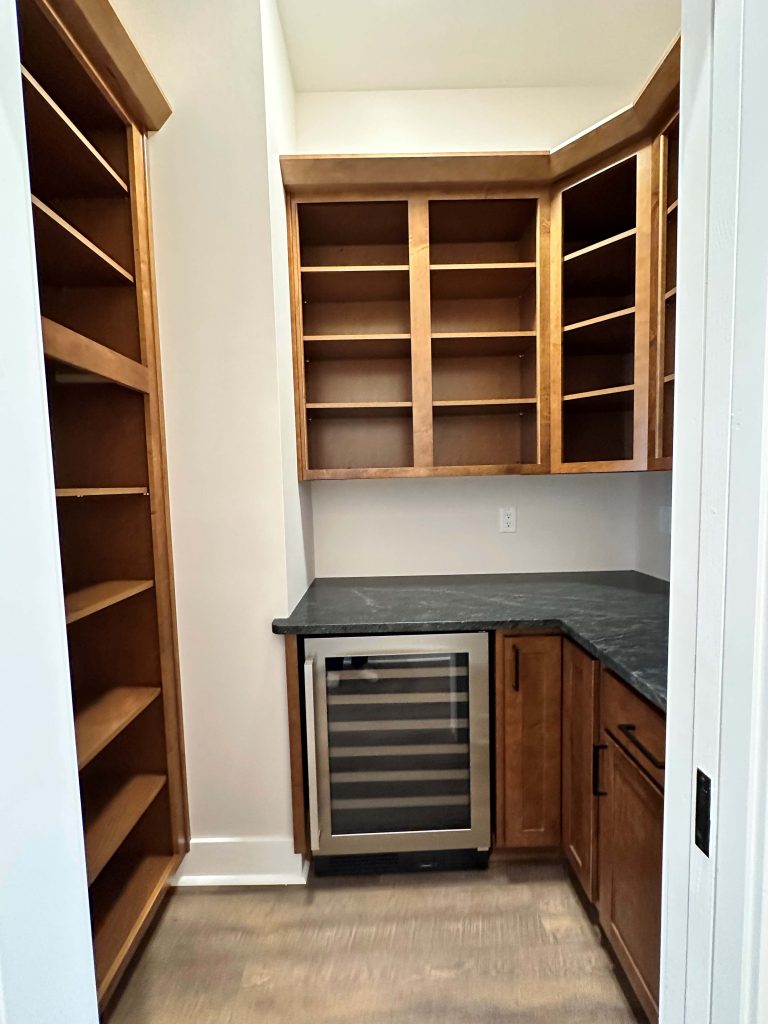
Pantry
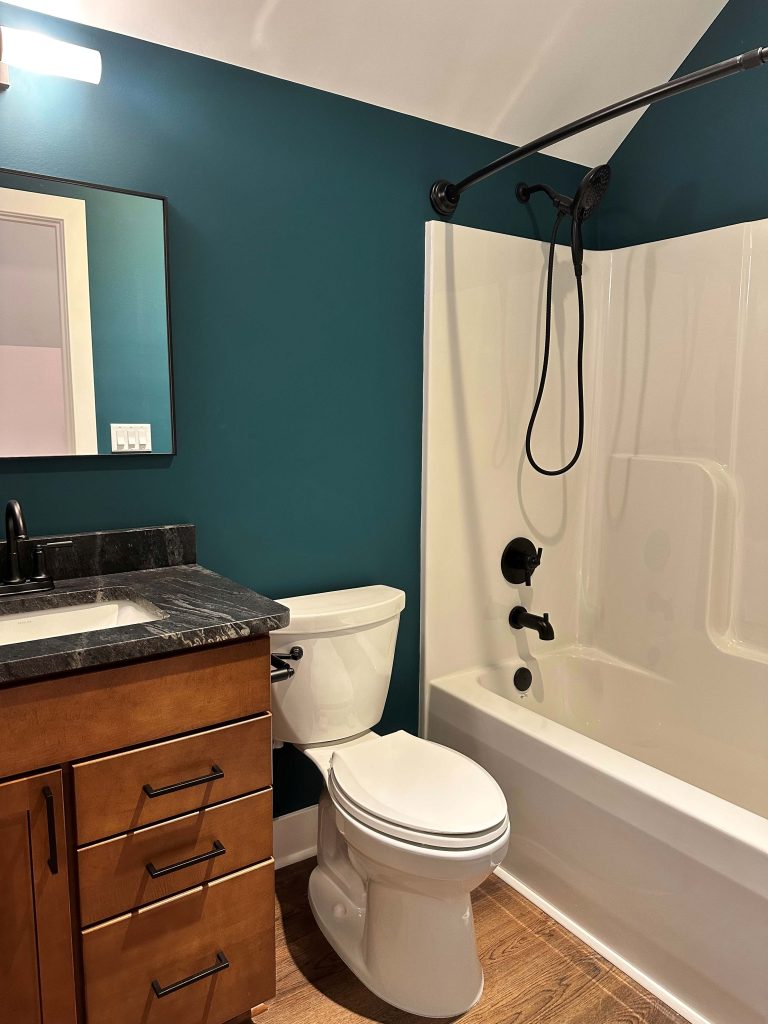
Bonus Room Bath
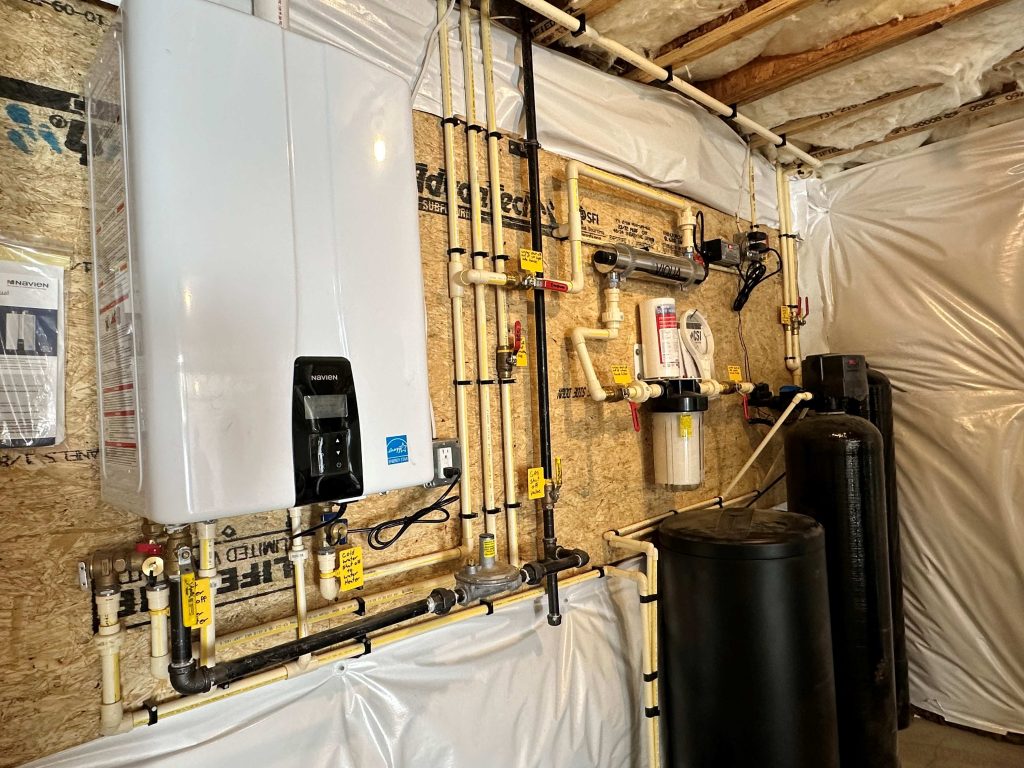
Mechanical Area

