The Orchard View
This modern farmhouse is a classic example of timeless appeal and old world craftmanship. This warm and inviting home uses architectural elements such as the white crisp backdrop combined with natural wood, metal elements, floating shelves, lighting, flooring and paint choices to instantly identify it as a farmhouse. The warmth and atmosphere of the real wood burning stove is the focal point of the great gathering room. A huge wraparound porch and a full flagstone patio make it ready for outdoor living. The solar panels provide the modern twist on the farmhouse, giving the owners energy independence.
* Disclaimer: This floorplan was custom designed for these special clients that have requested the plan not to be duplicated. However, we can of course custom design a unique floorplan for you.
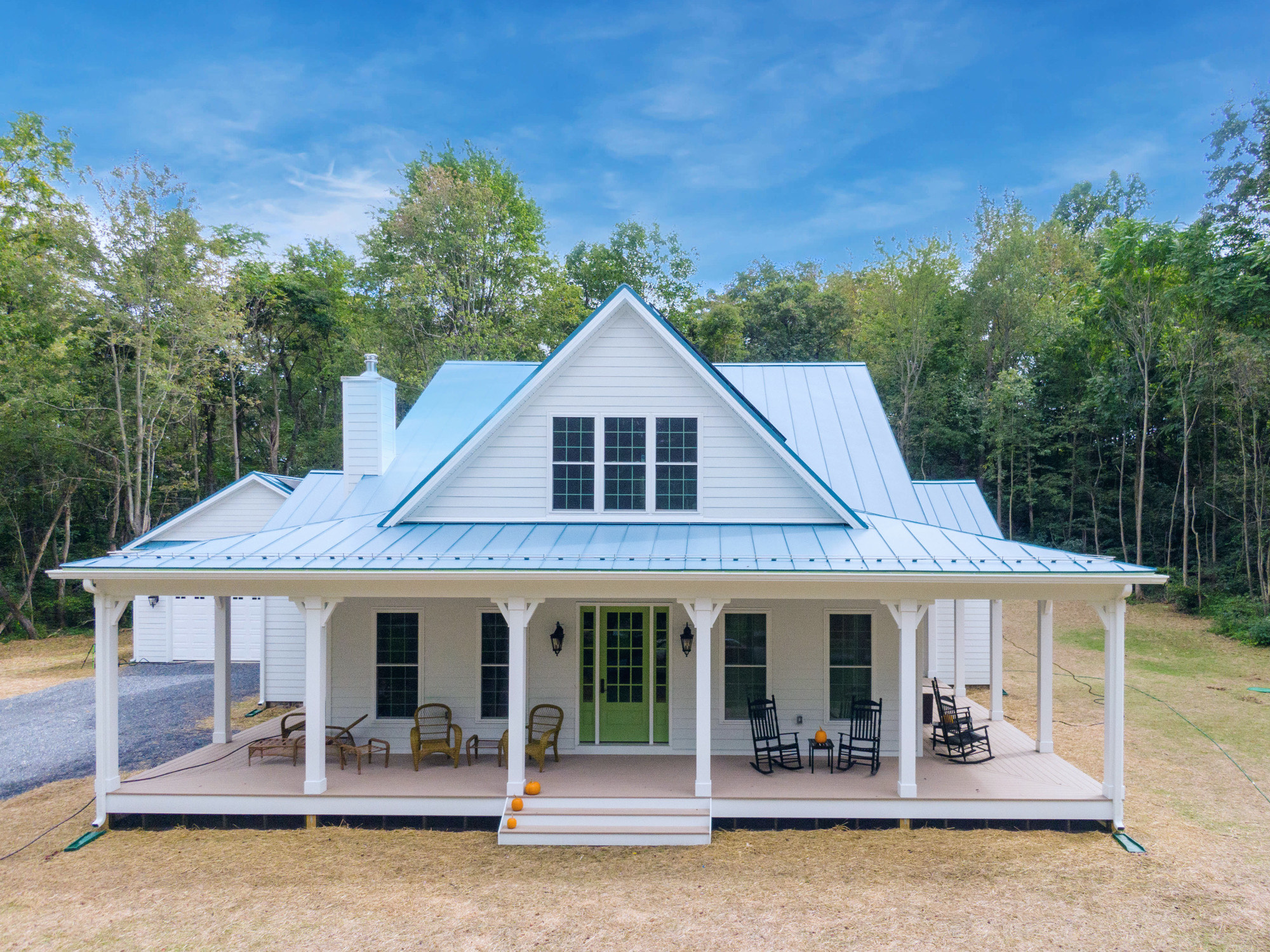
Front Elevation Wrap-Around Porch
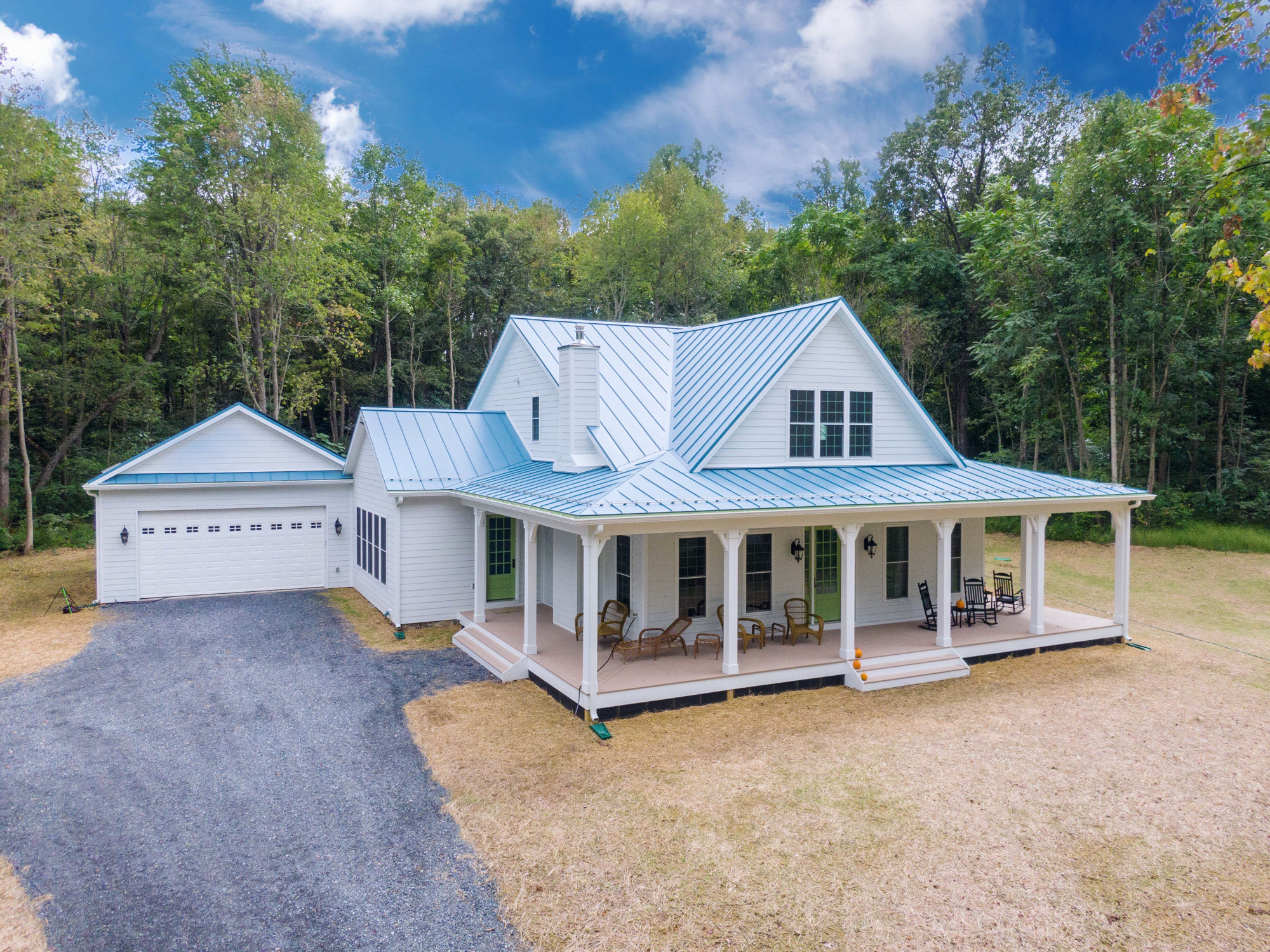
Front Elevation
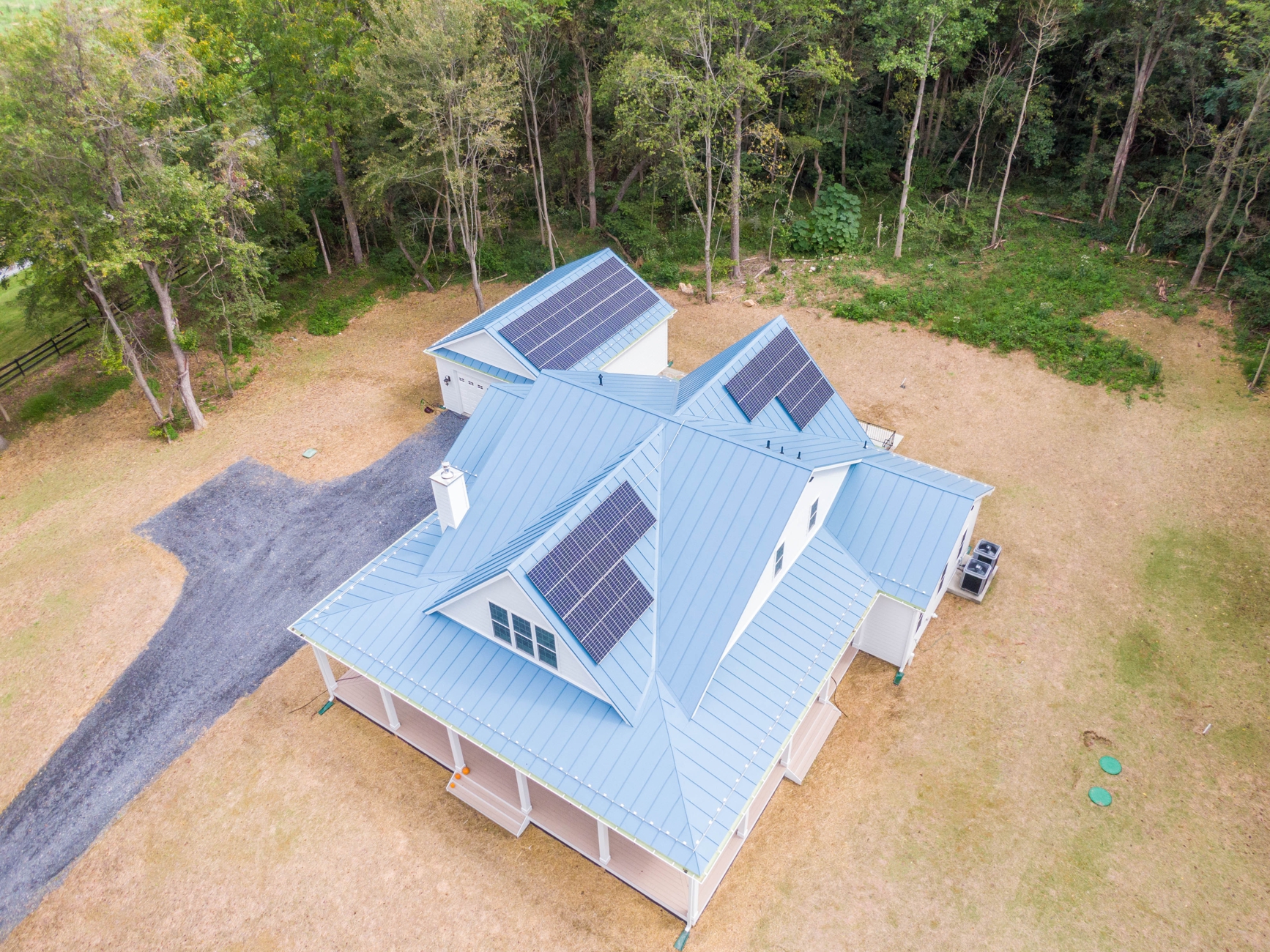
Bird’s Eye View of Solar Panels
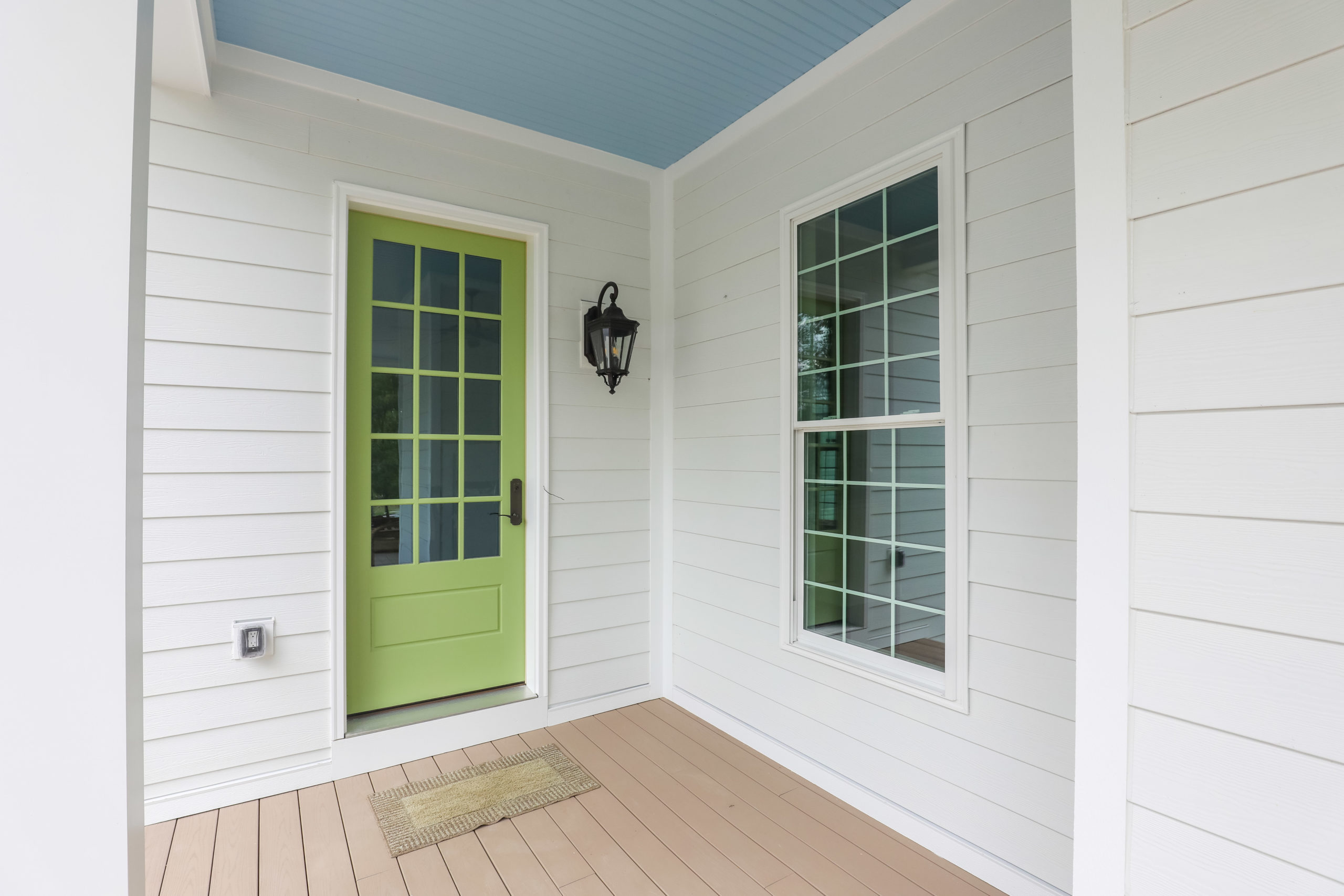
Side Door on Wrap-Around Porch
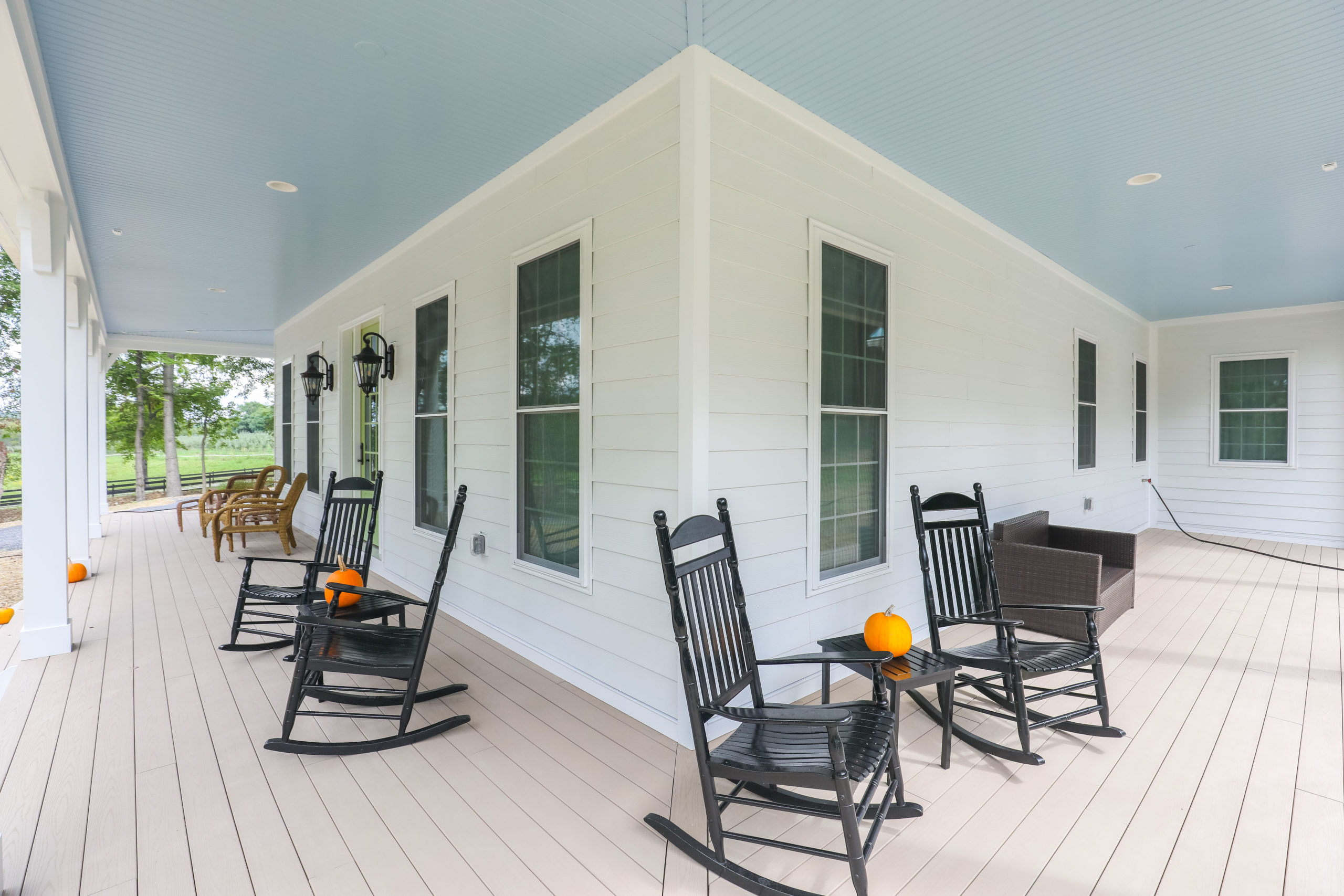
Porch view
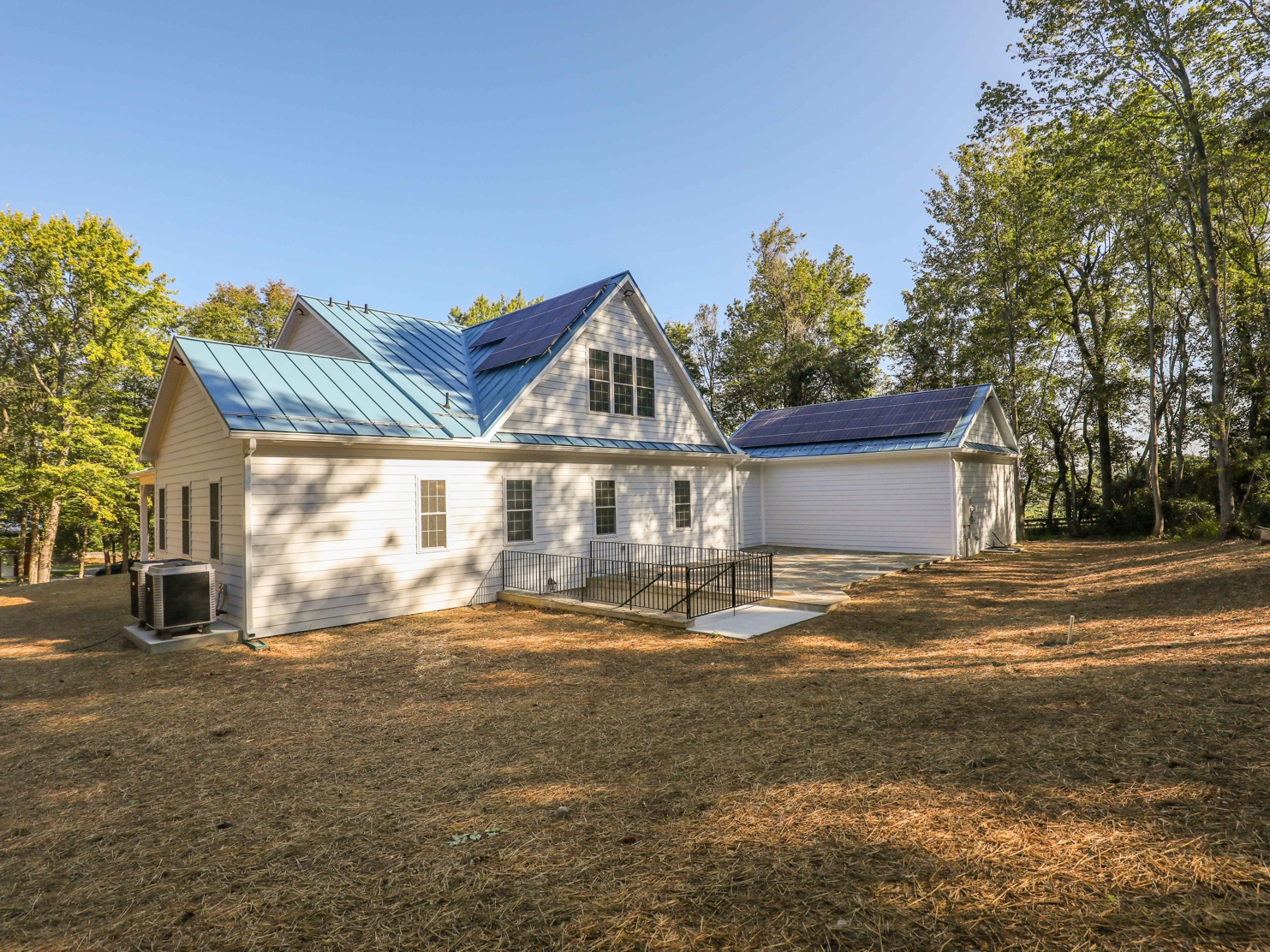
Rear Elevation
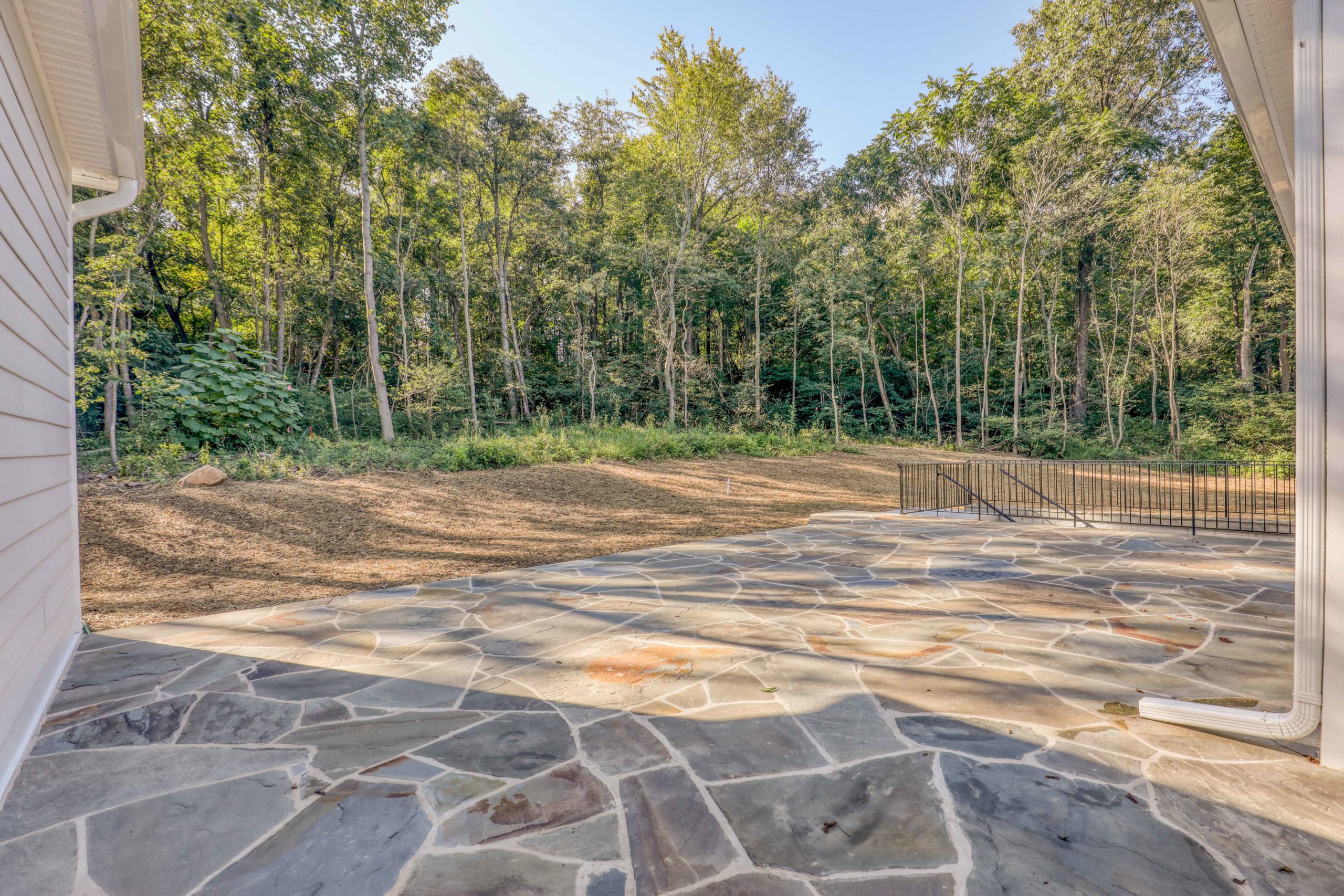
Back Patio
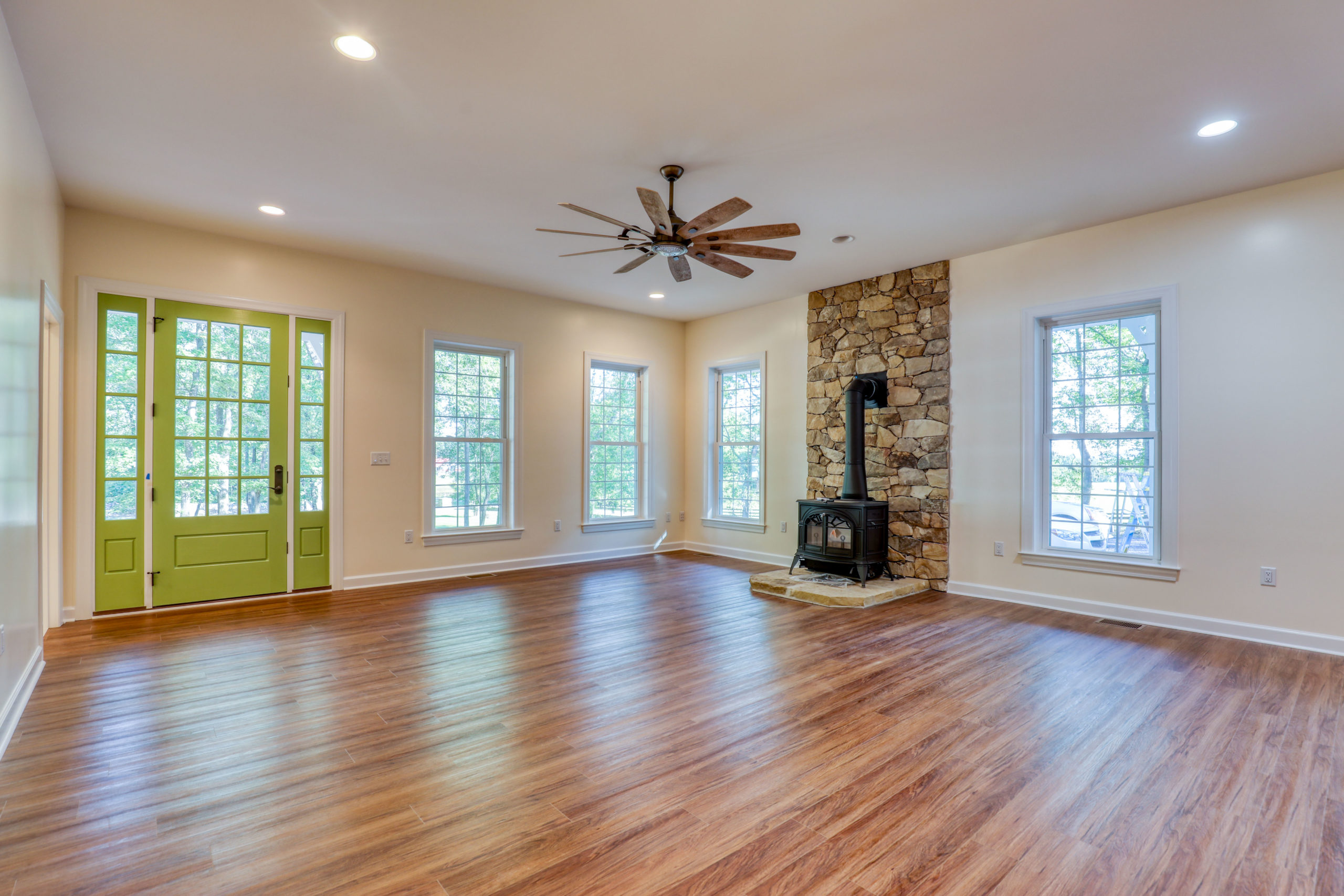
Great Room
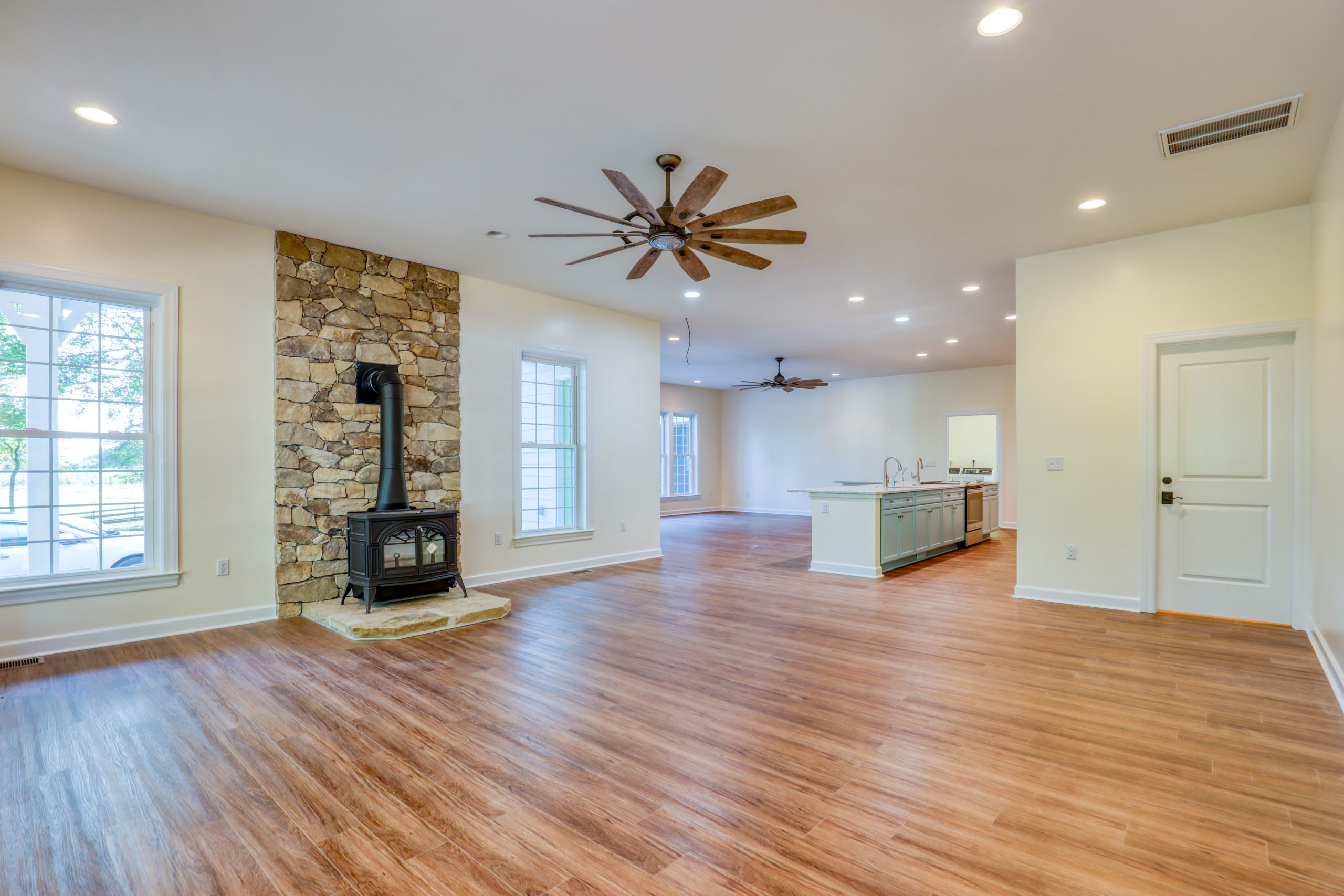
Great Room with view of Dining and Kitchen
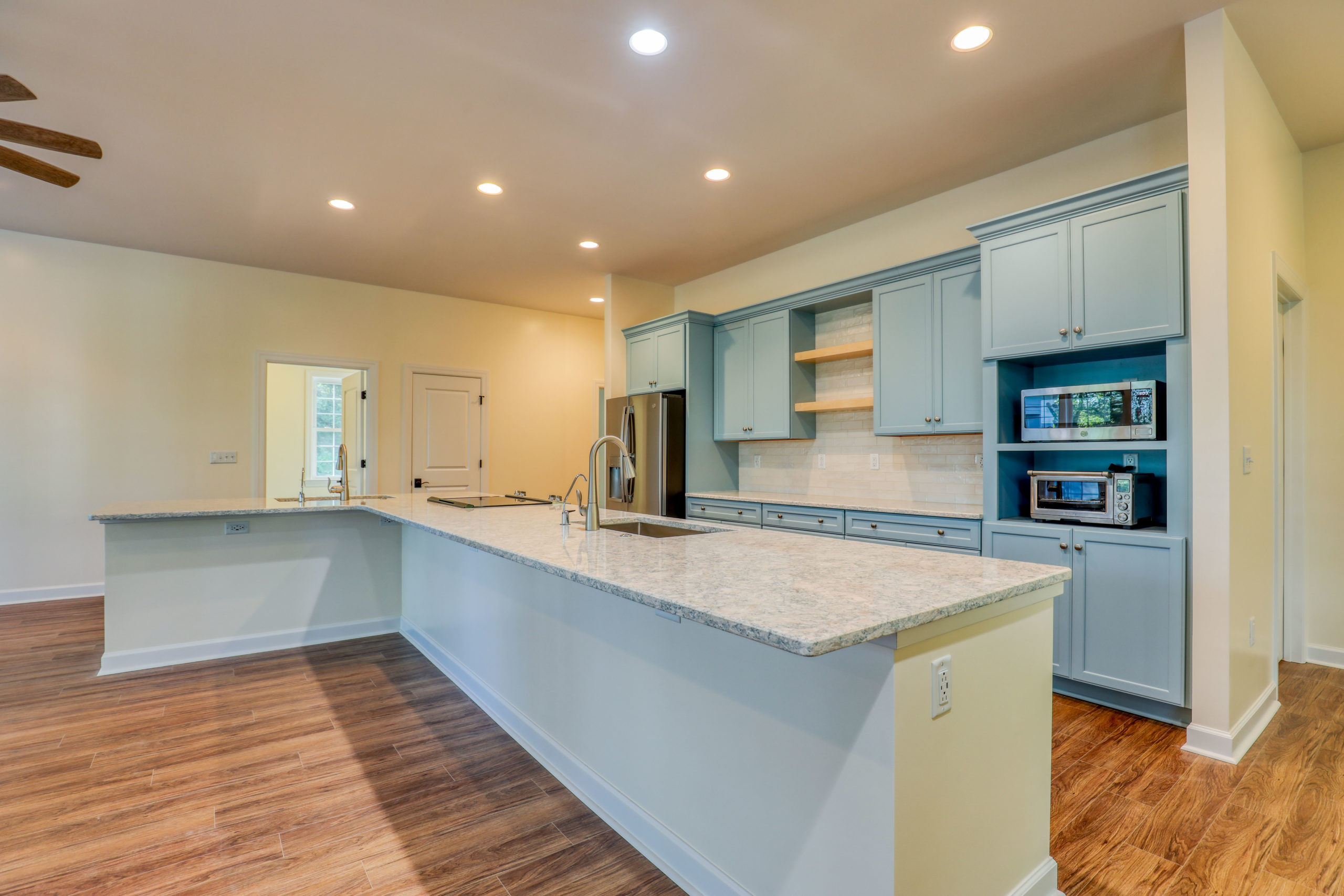
Kitchen
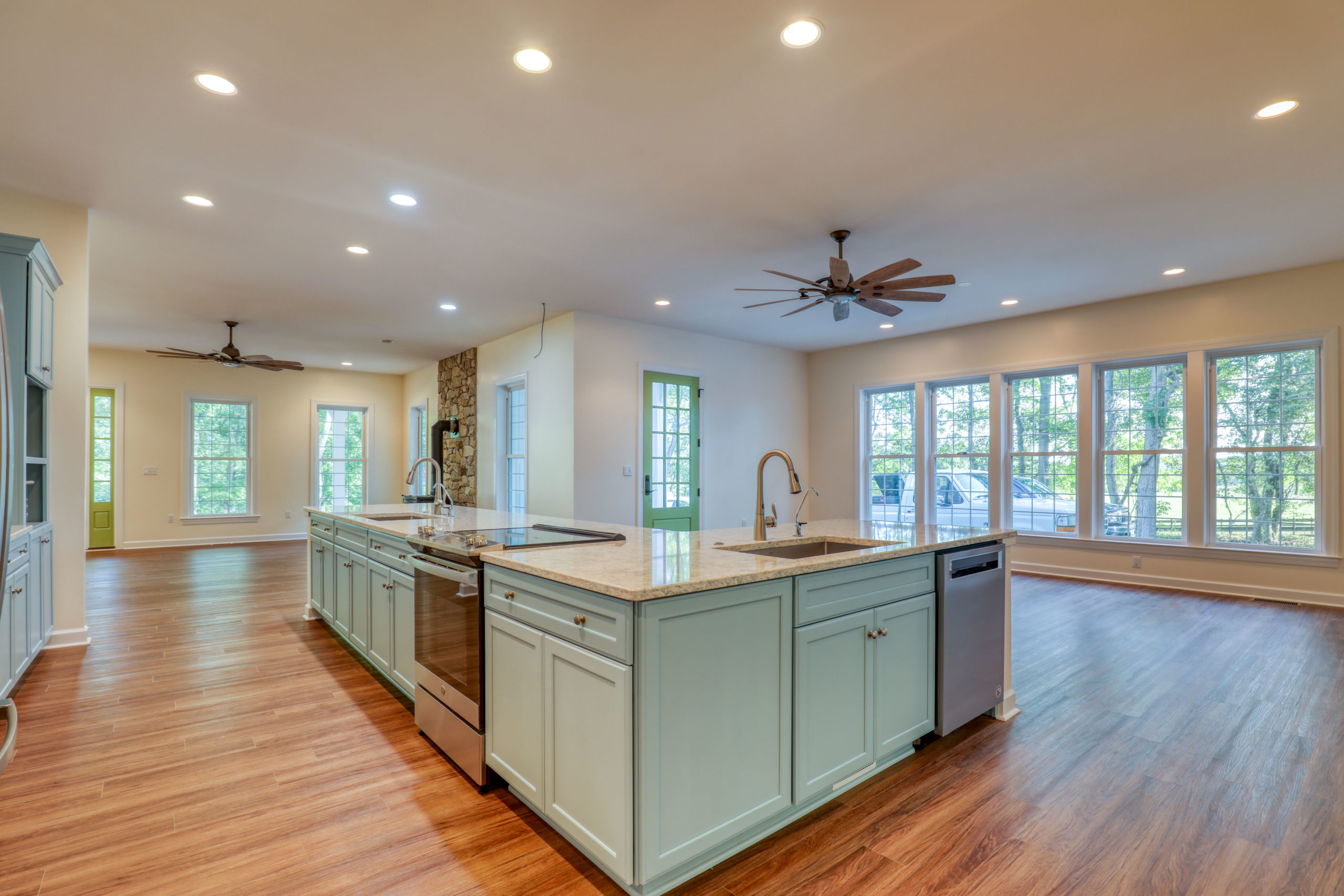
Kitchen with view of Dining and Great Room
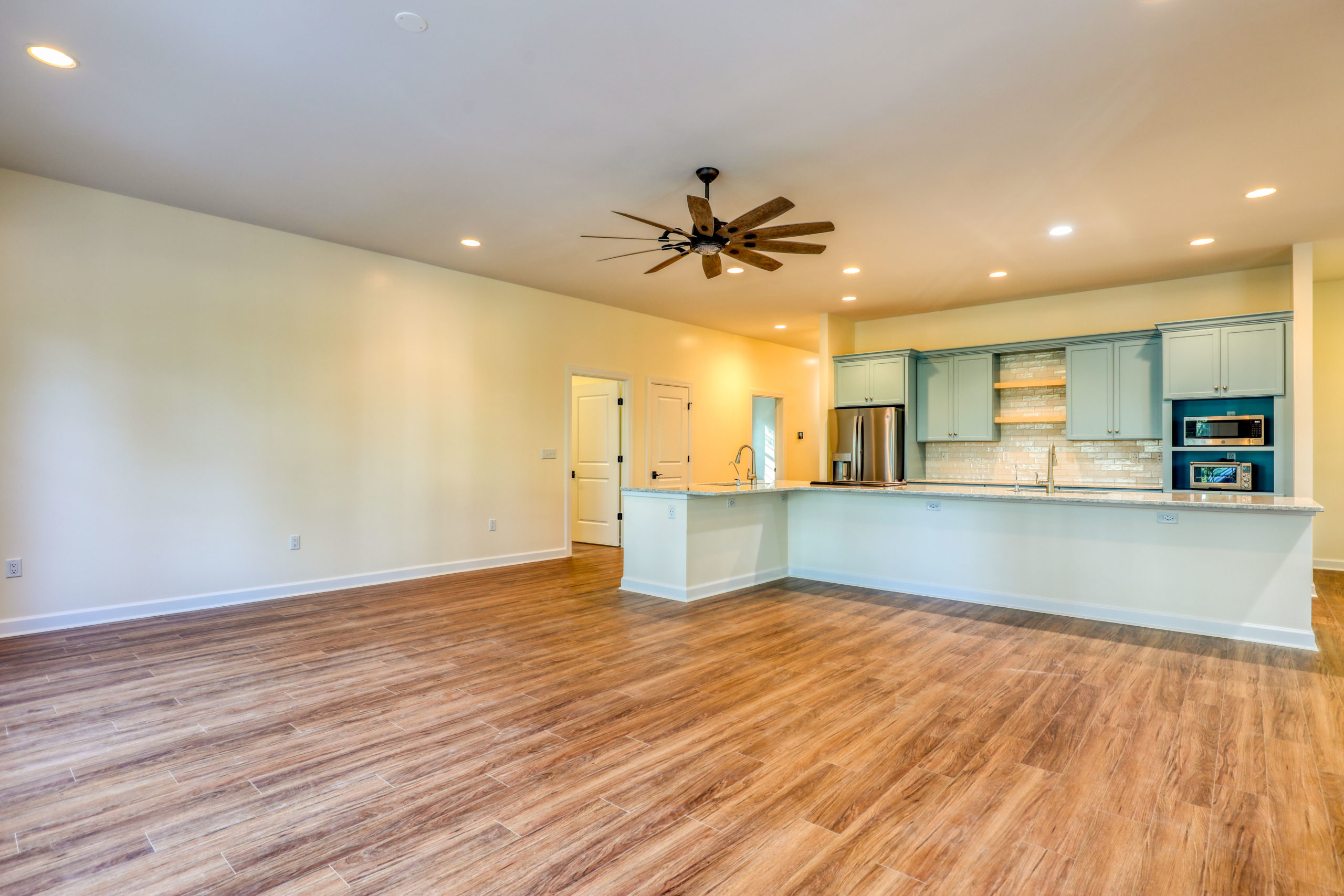
Kitchen from Dining Area
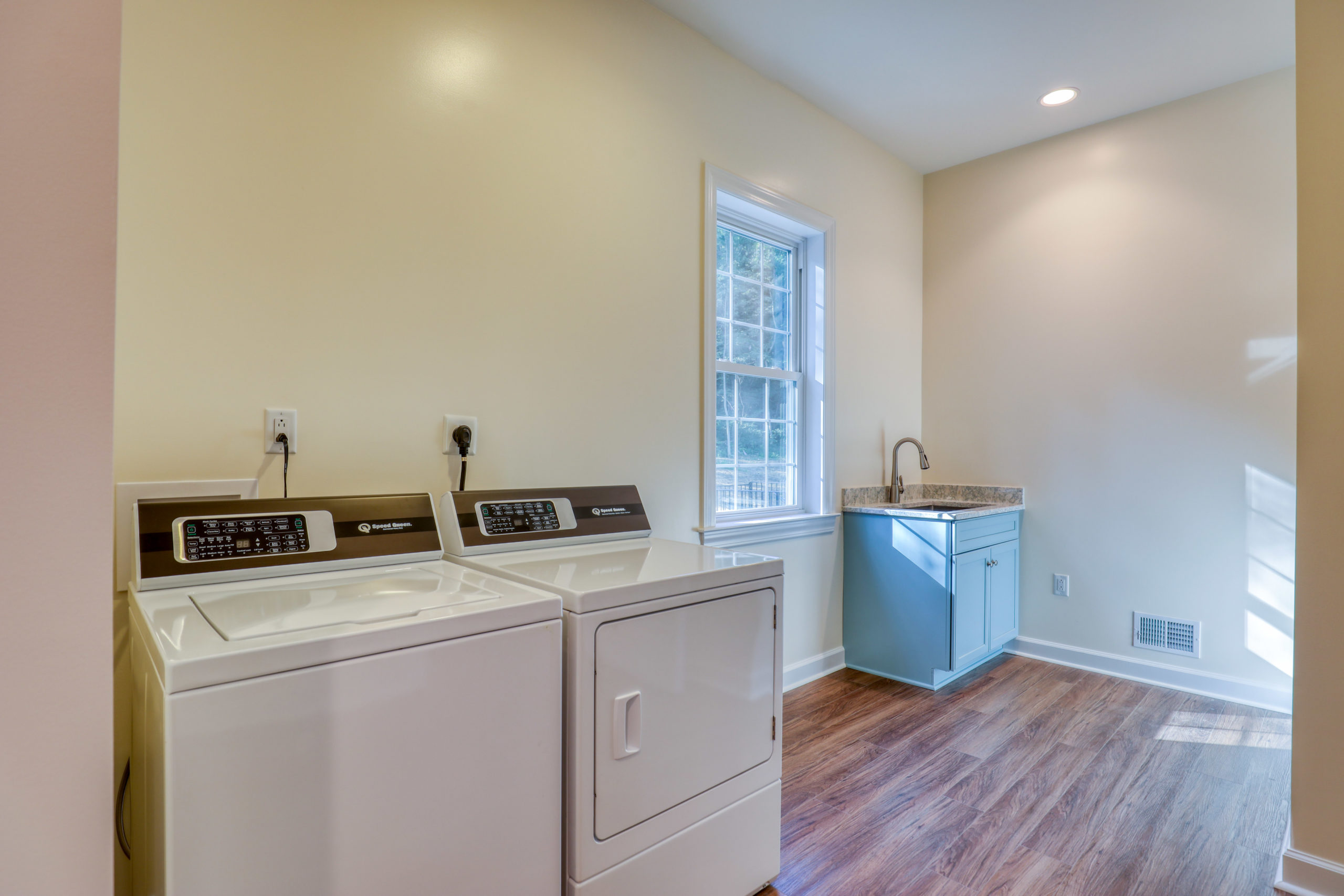
Laundry Room
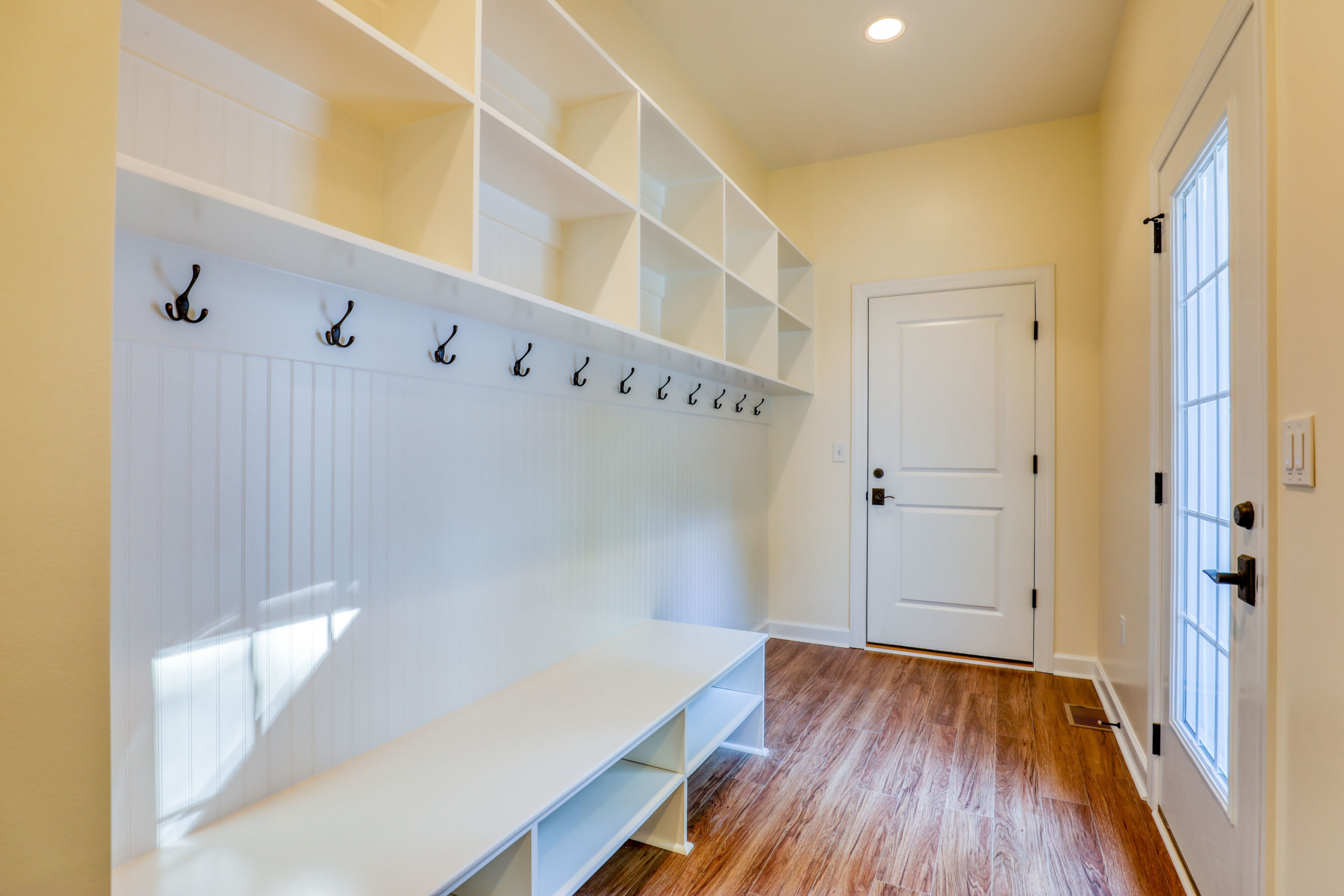
Mudroom with Custom Cubbies
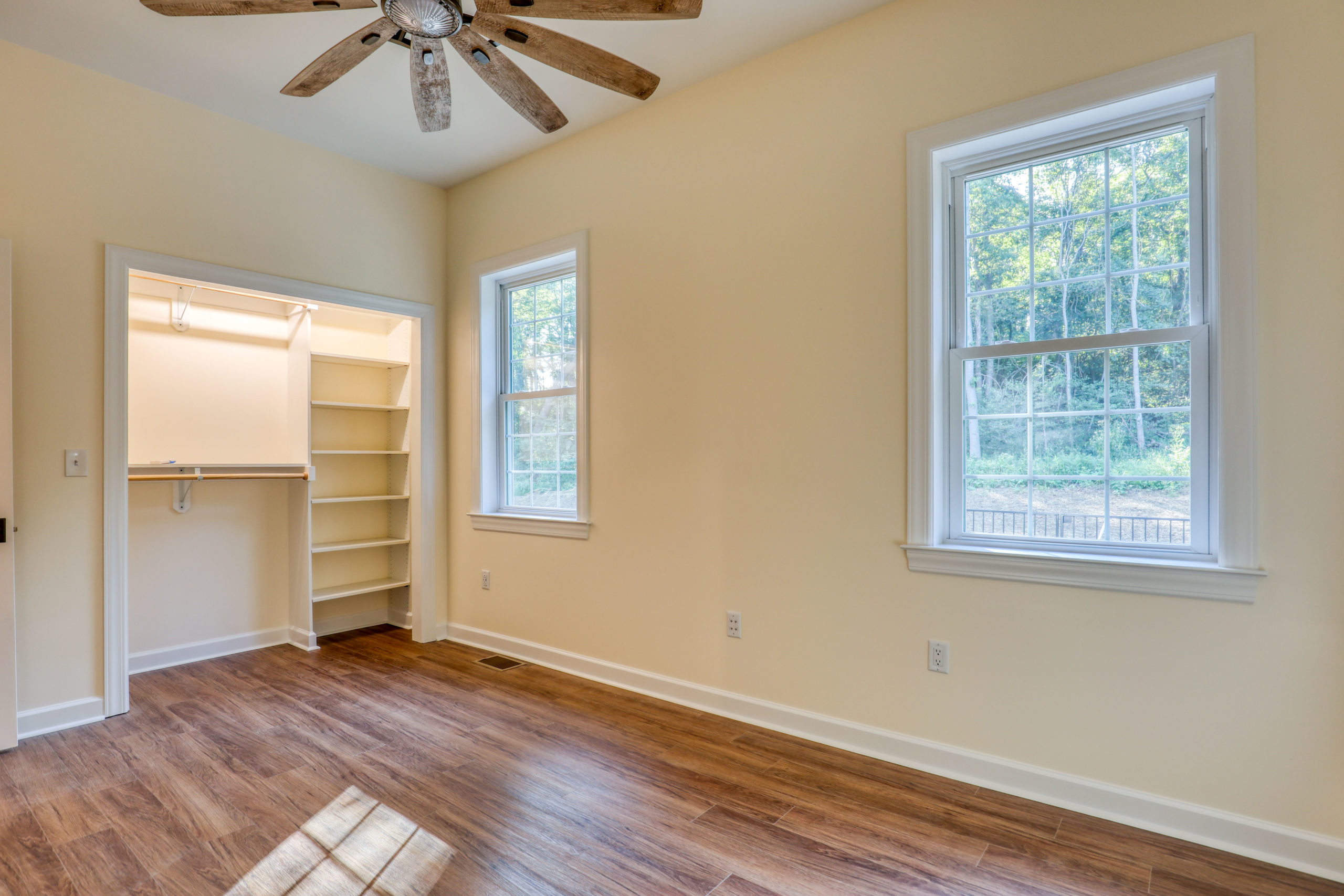
Bedroom 3
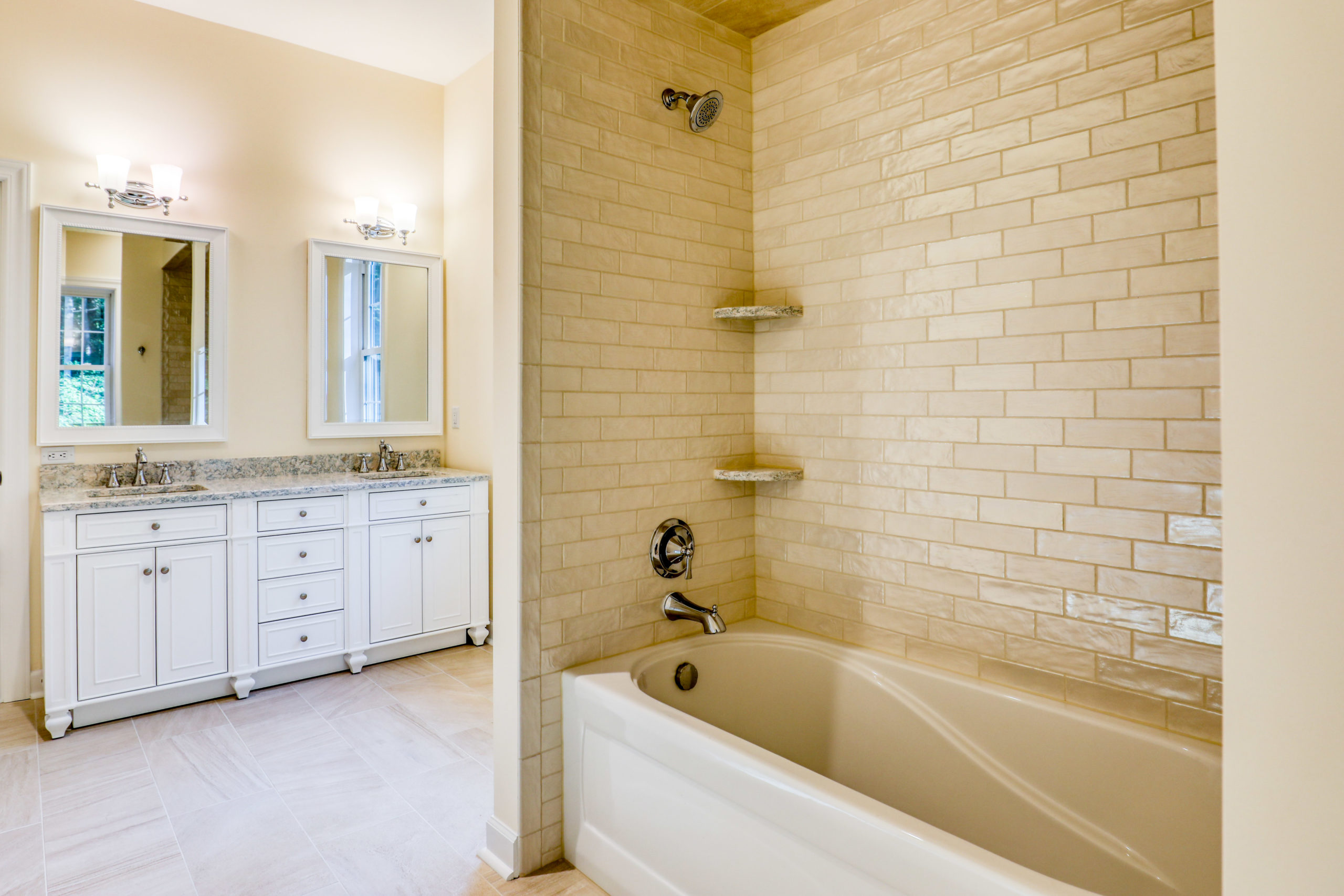
Jack N Jill Bathroom
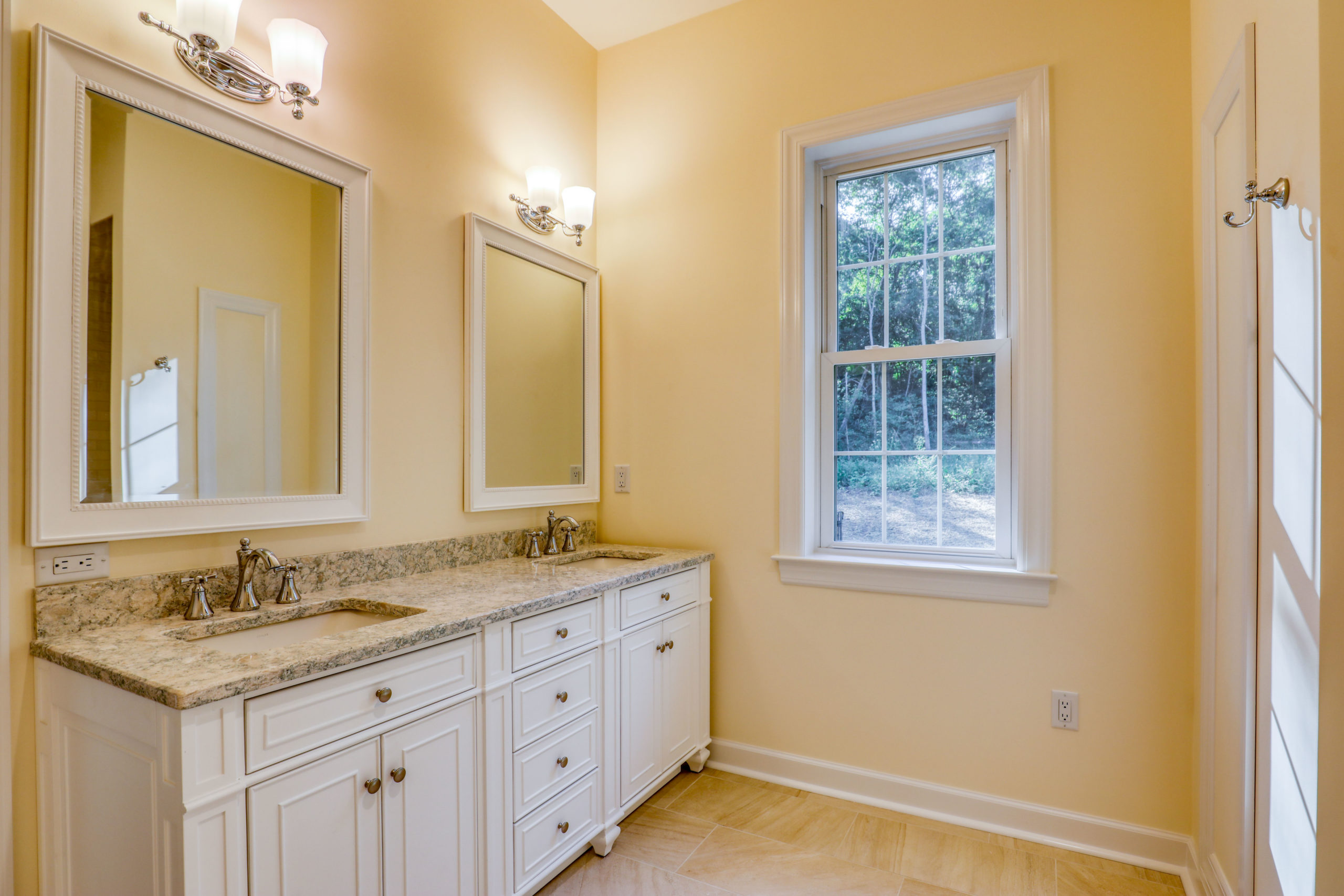
Jack N Jill Bathroom
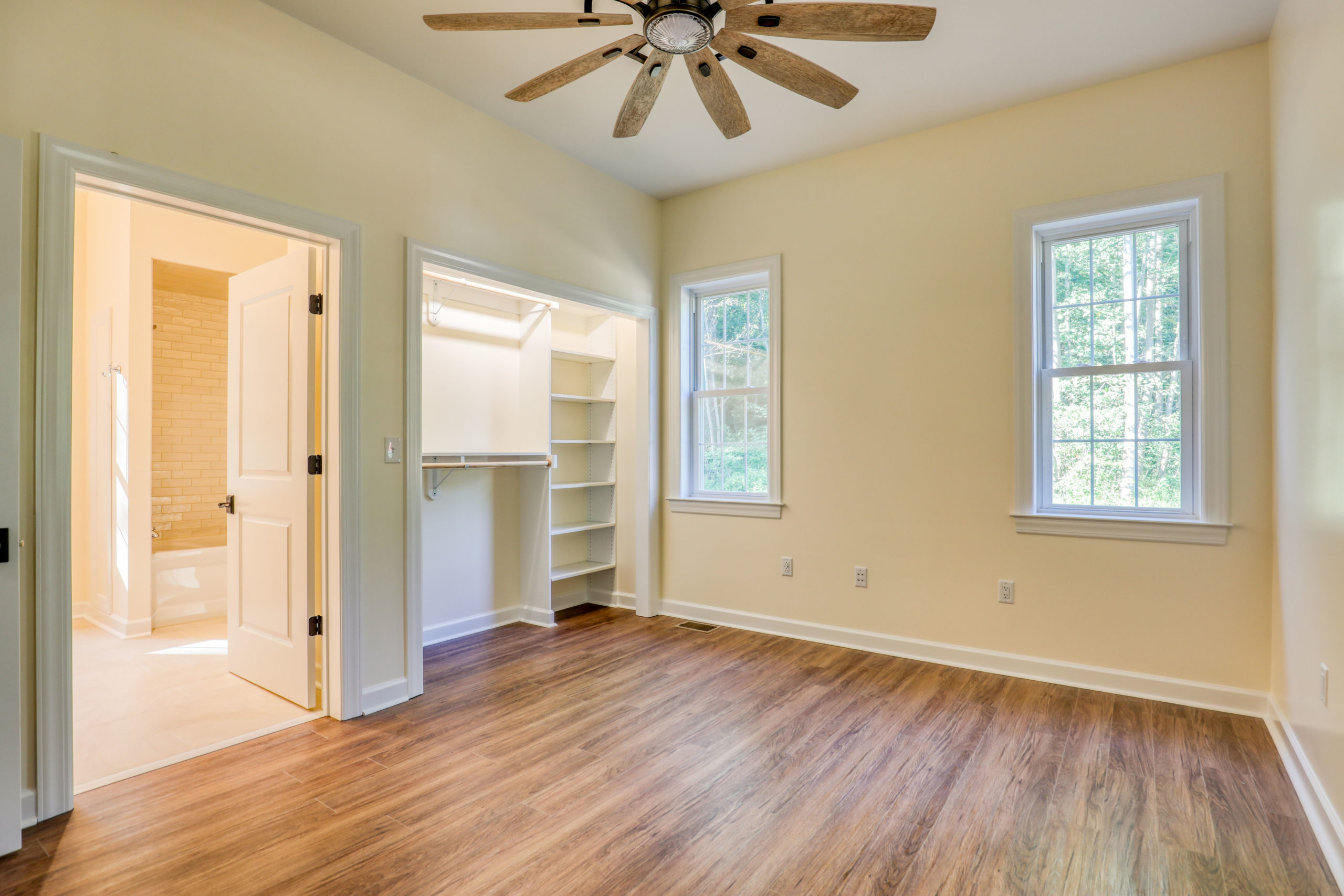
Bedroom 2
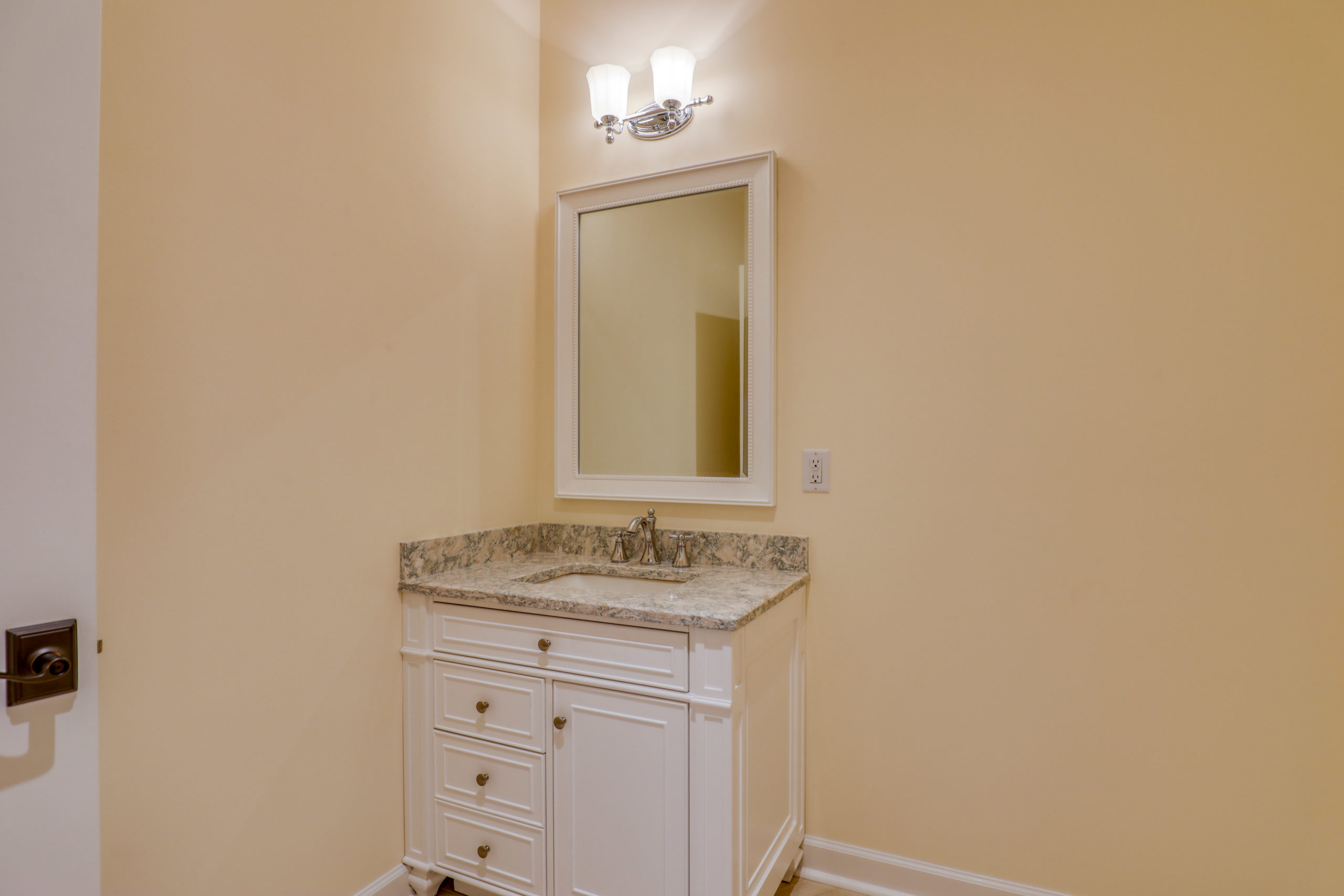
Powder Room
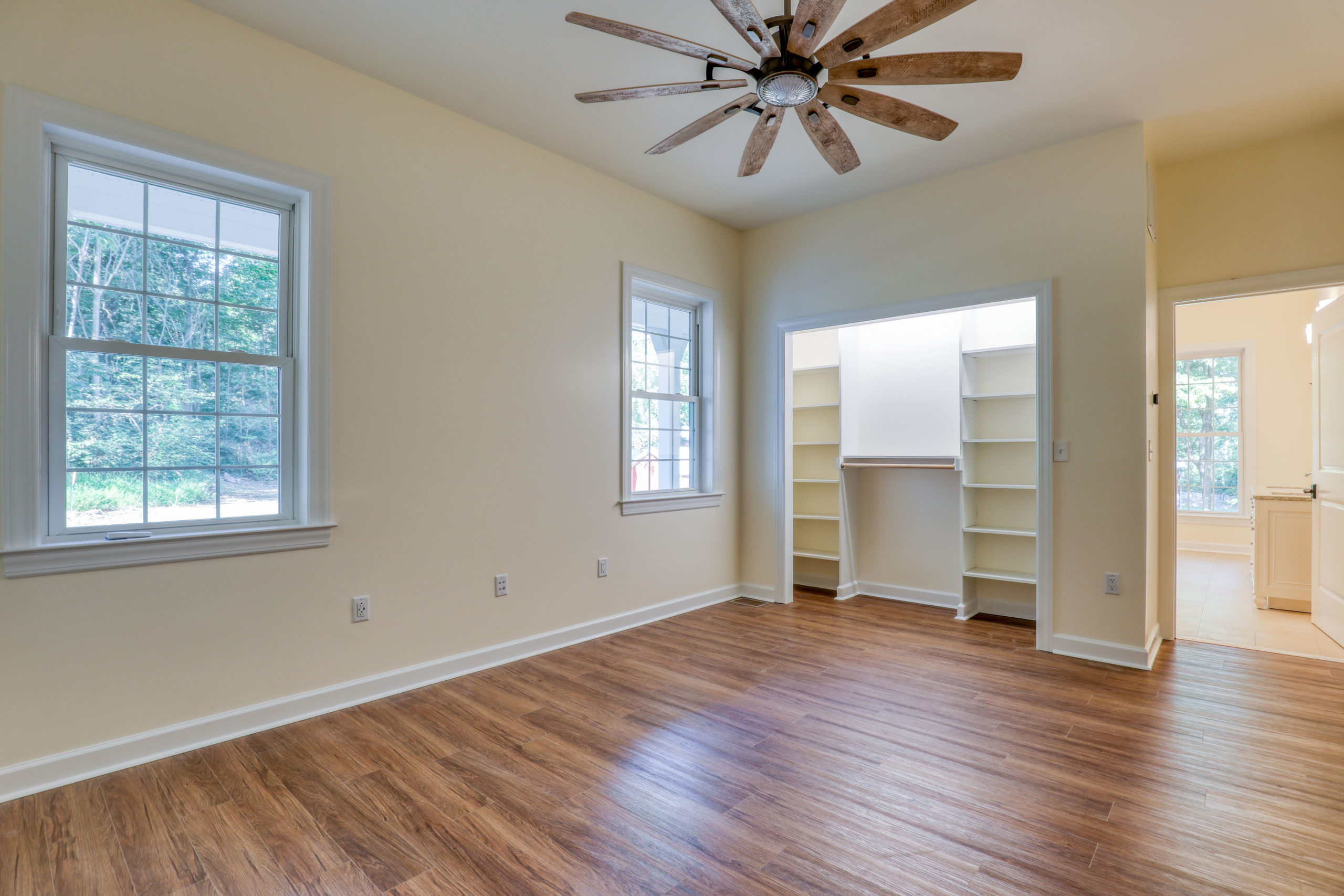
Master Bedroom
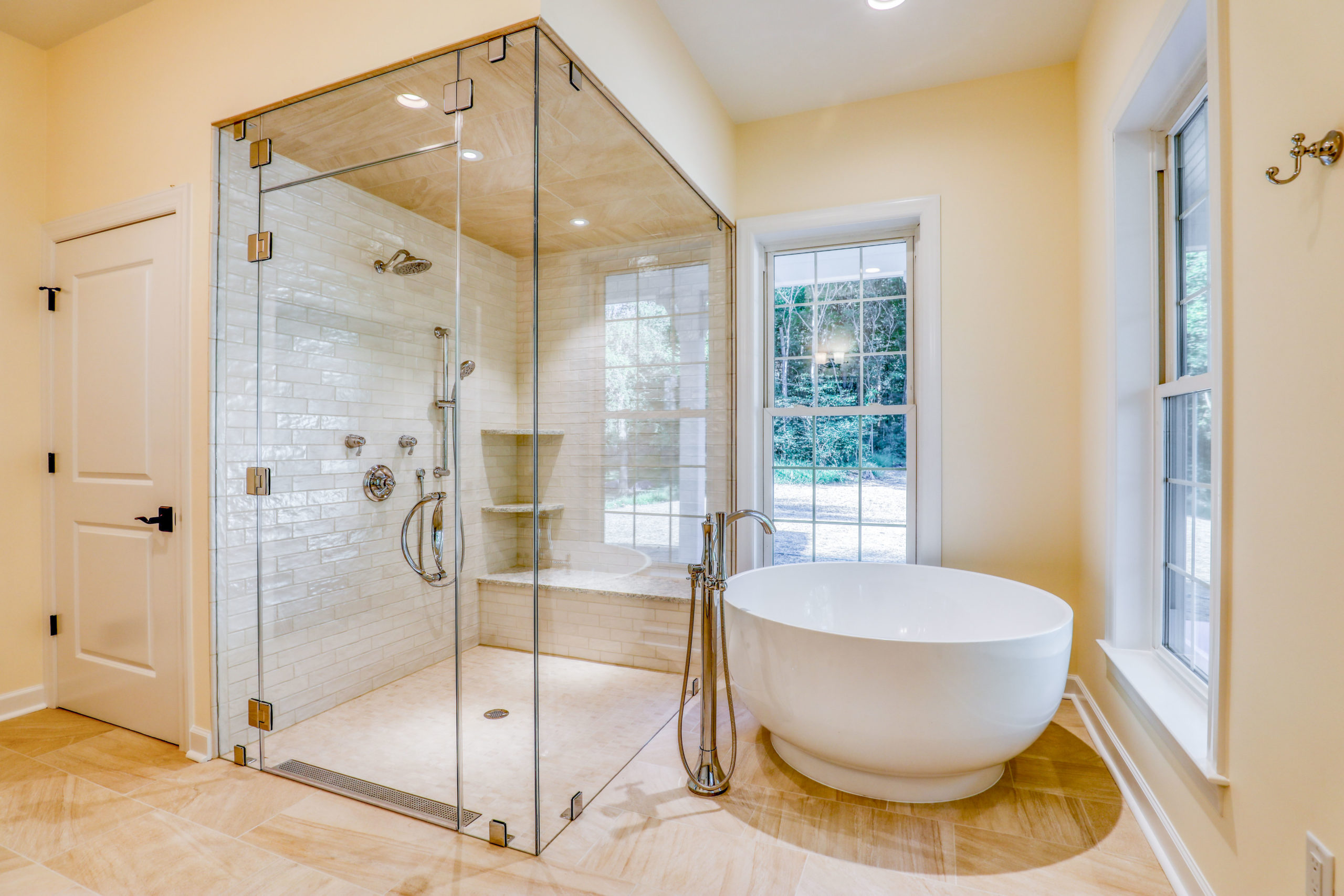
Master Bathroom
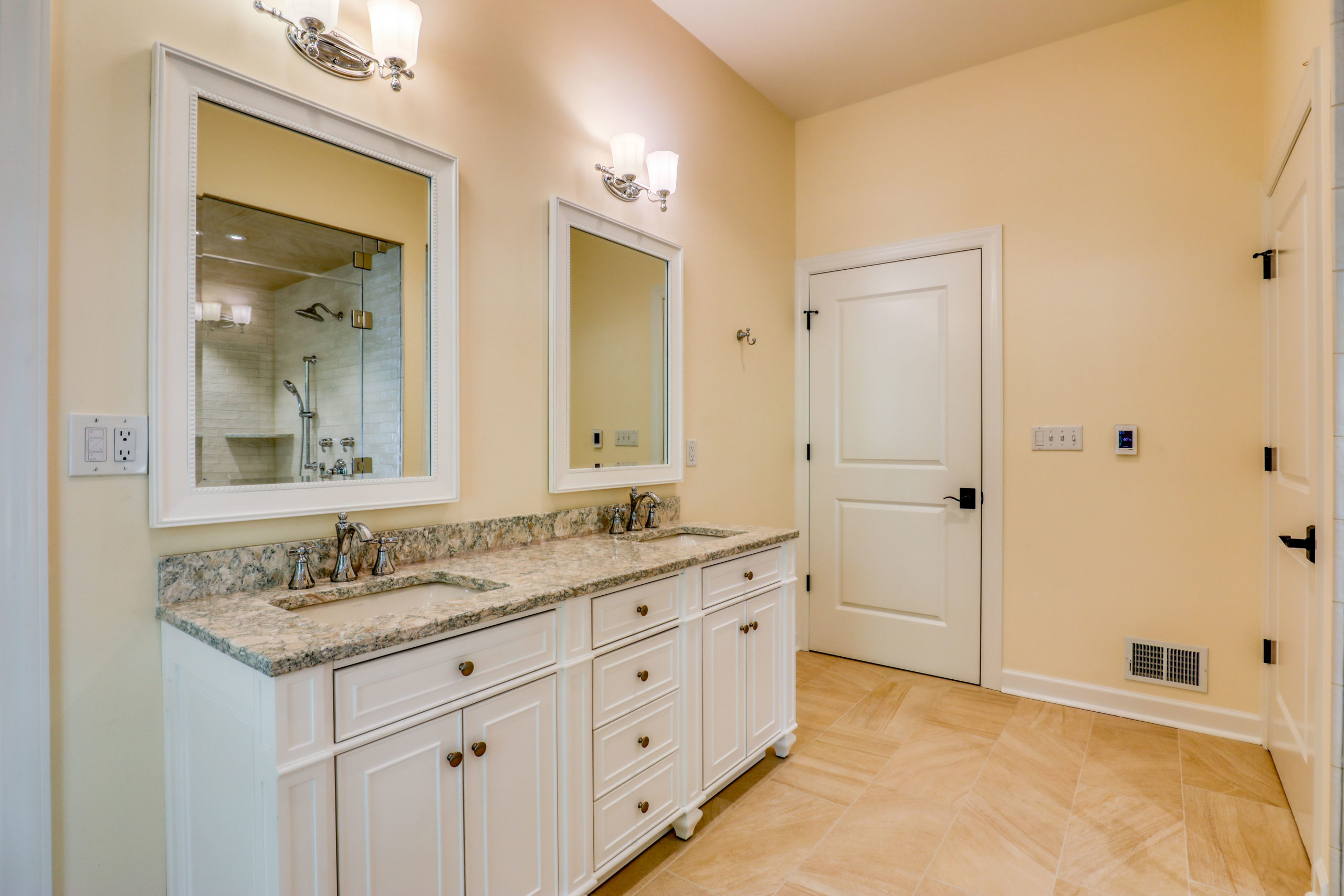
Master Bathroom Vanity
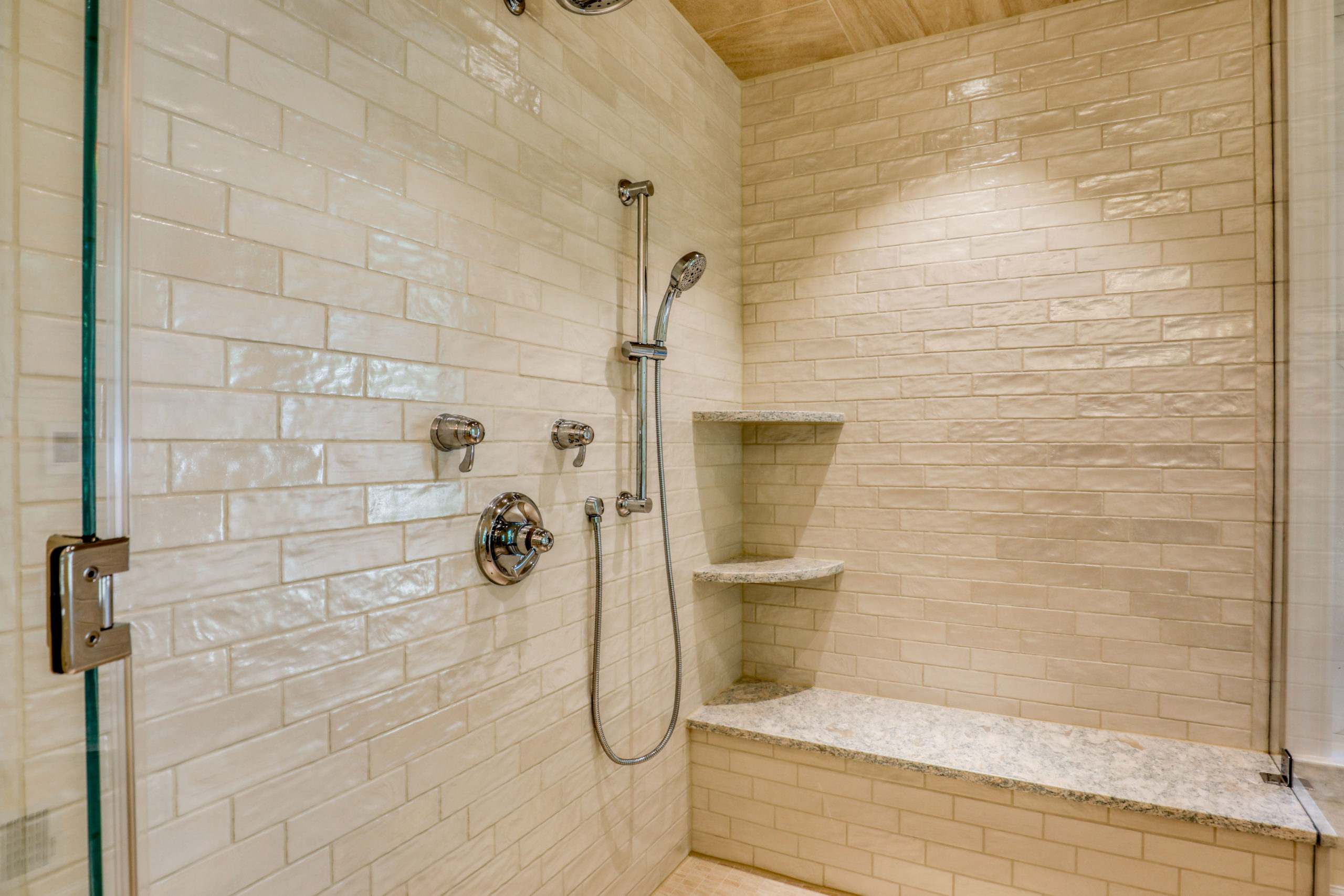
Master Bathroom Shower
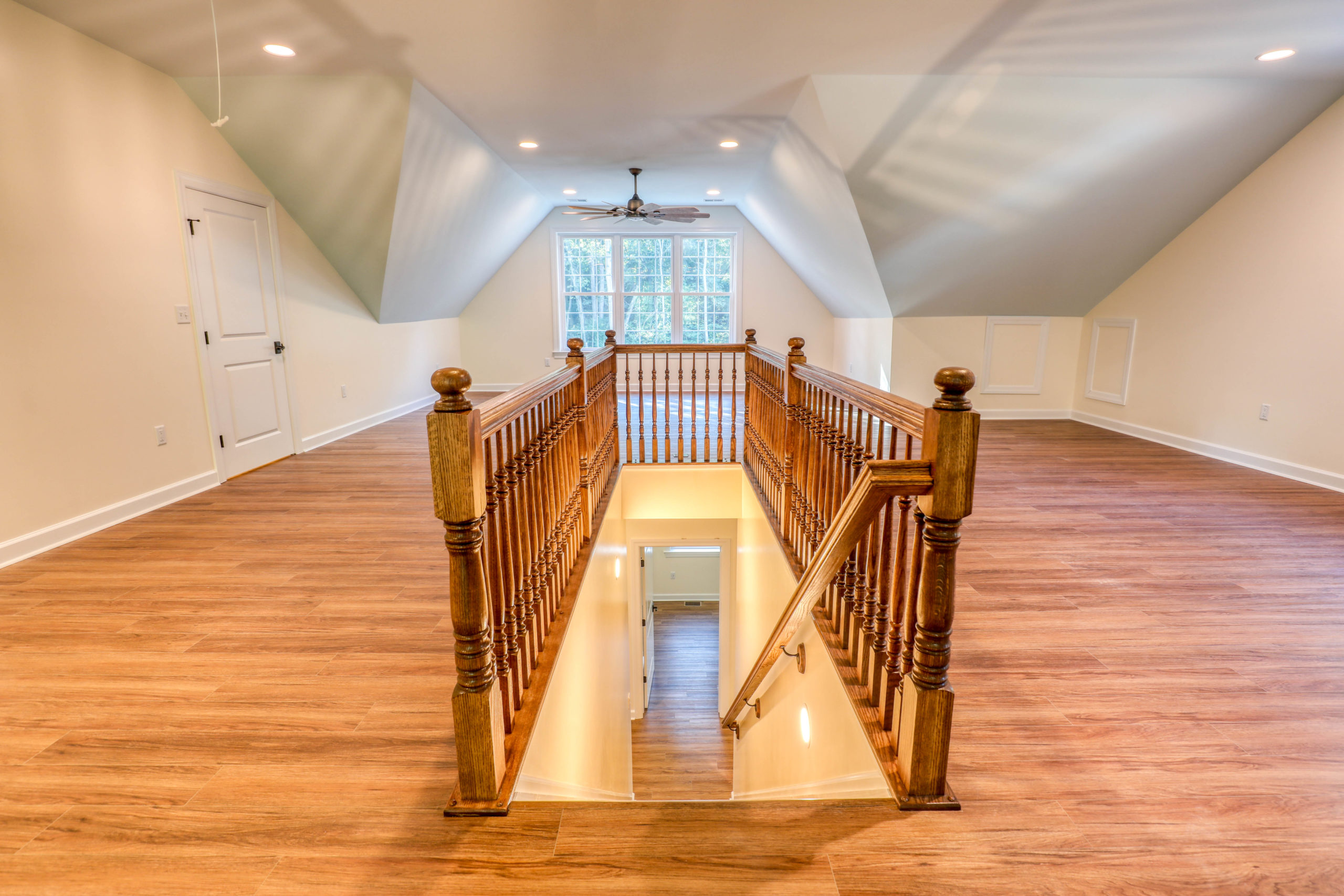
Upstairs Bonus Room Stairwell
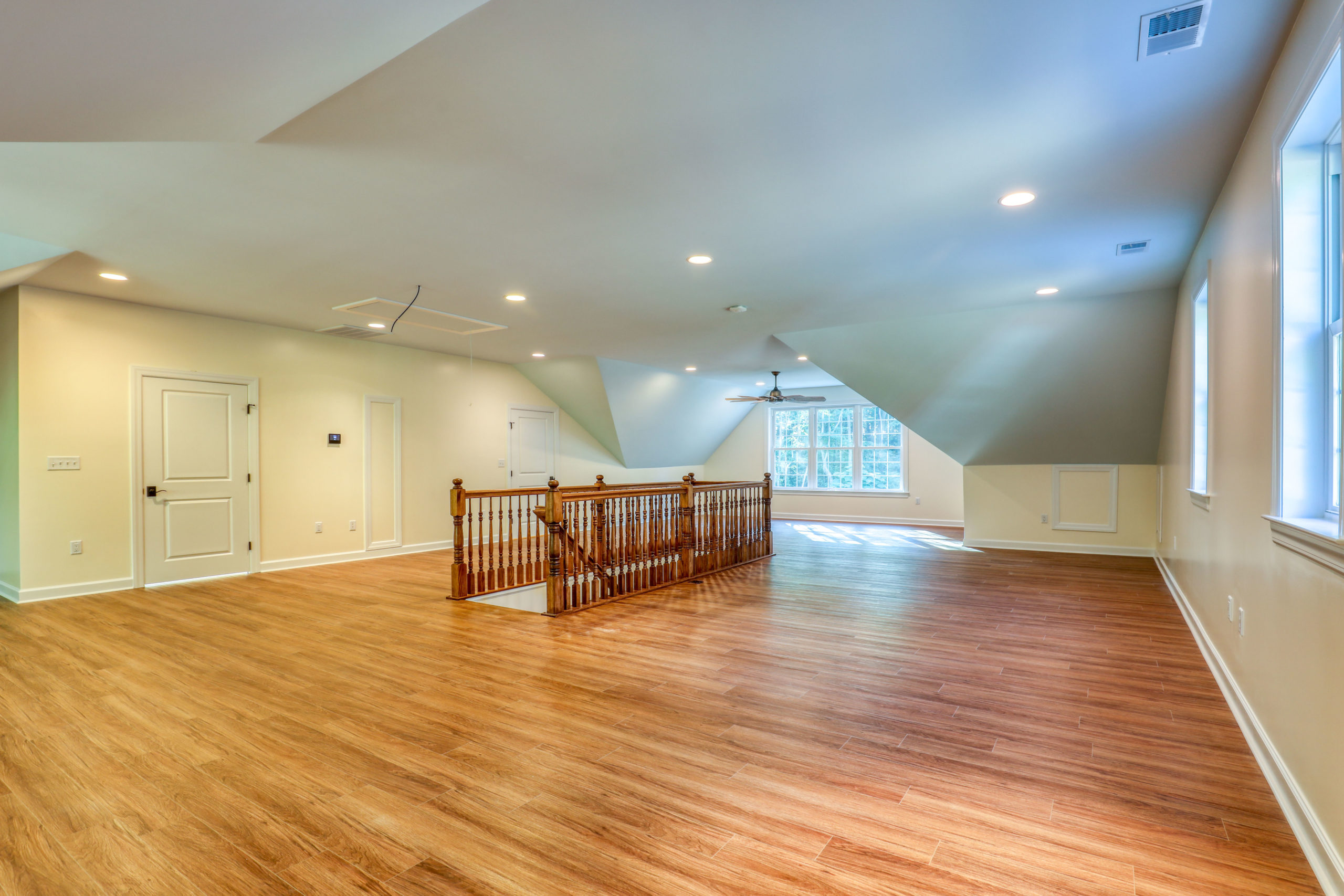
Upstairs Bonus Room
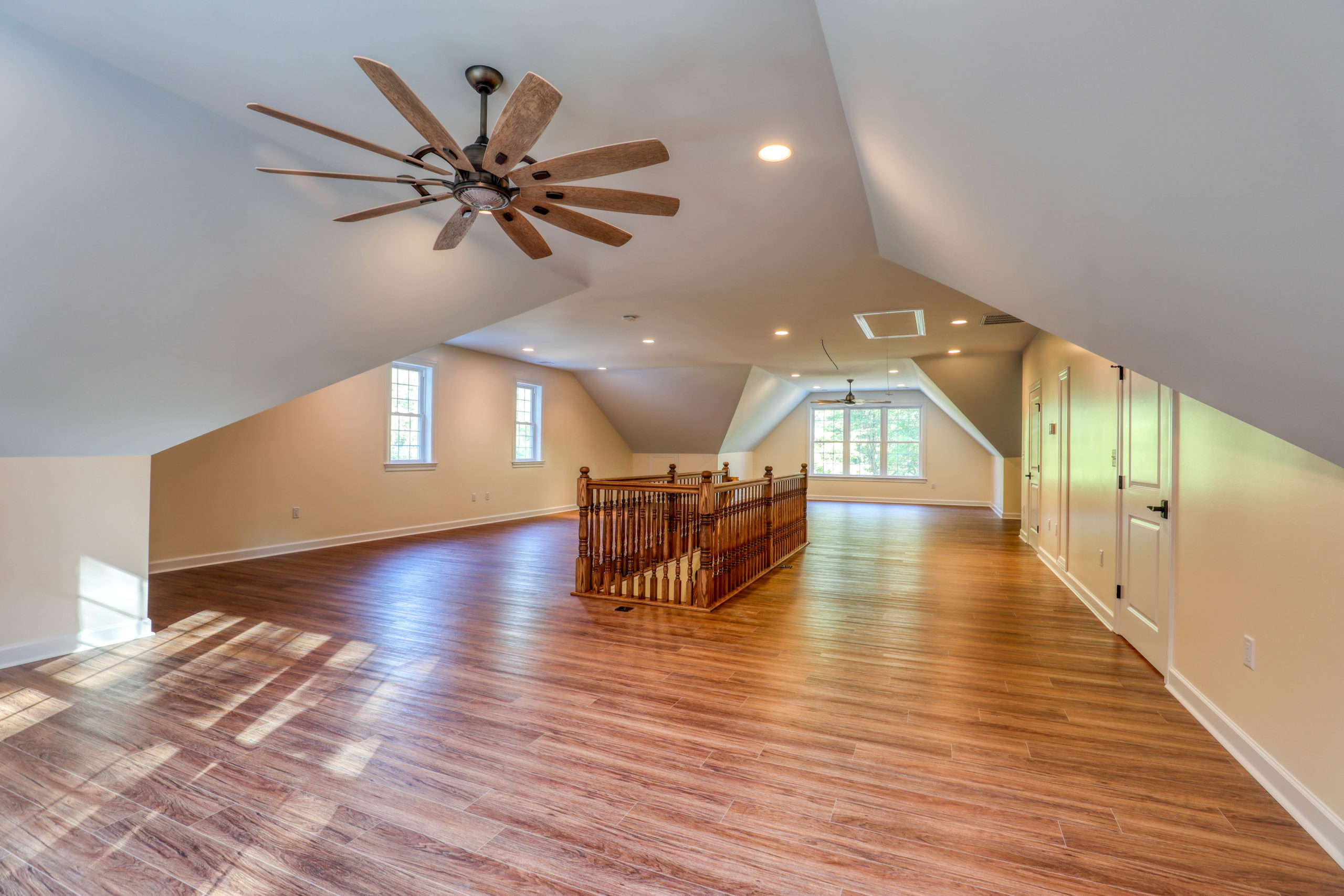
Upstairs Bonus Room
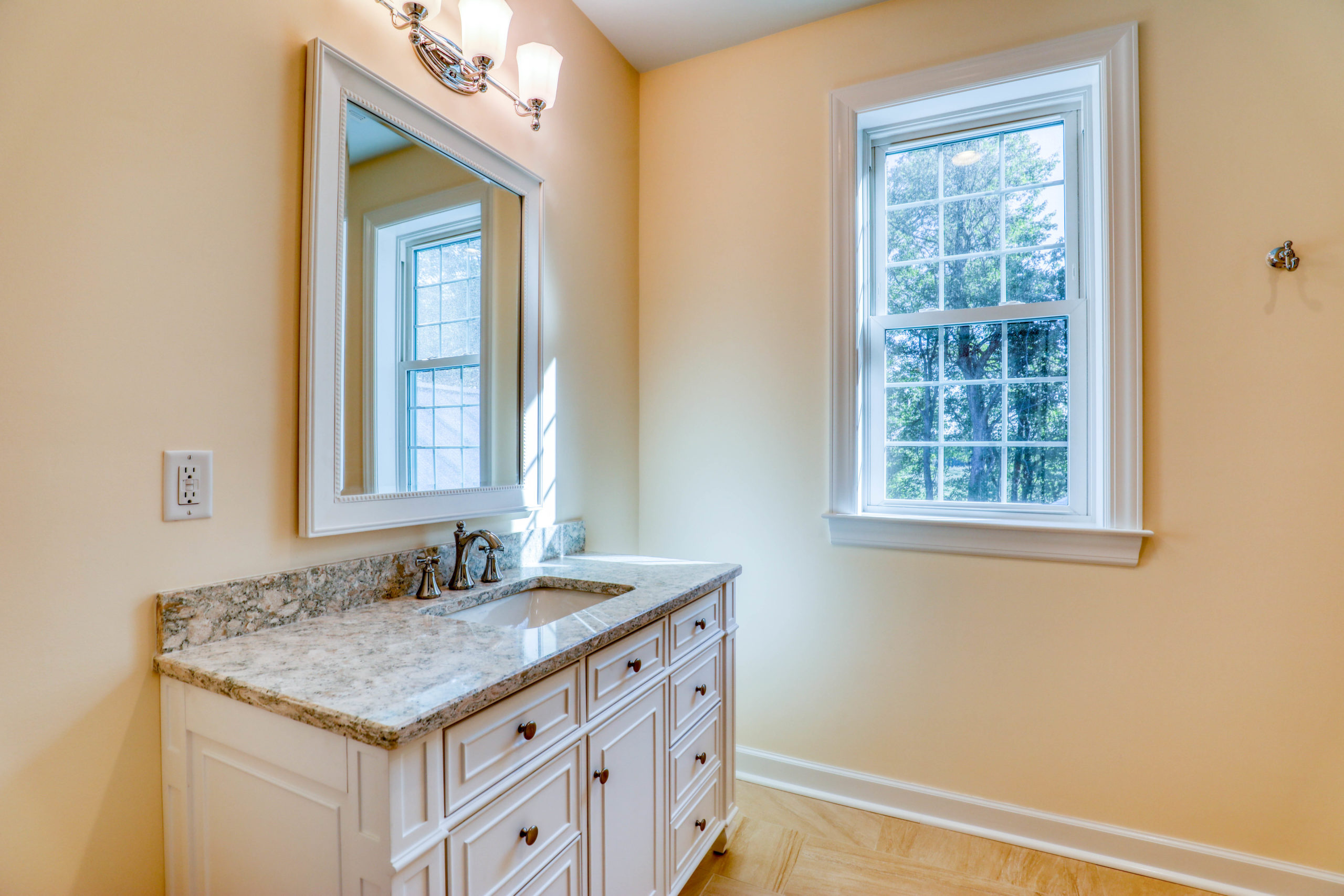
Upstairs Bathroom Vanity
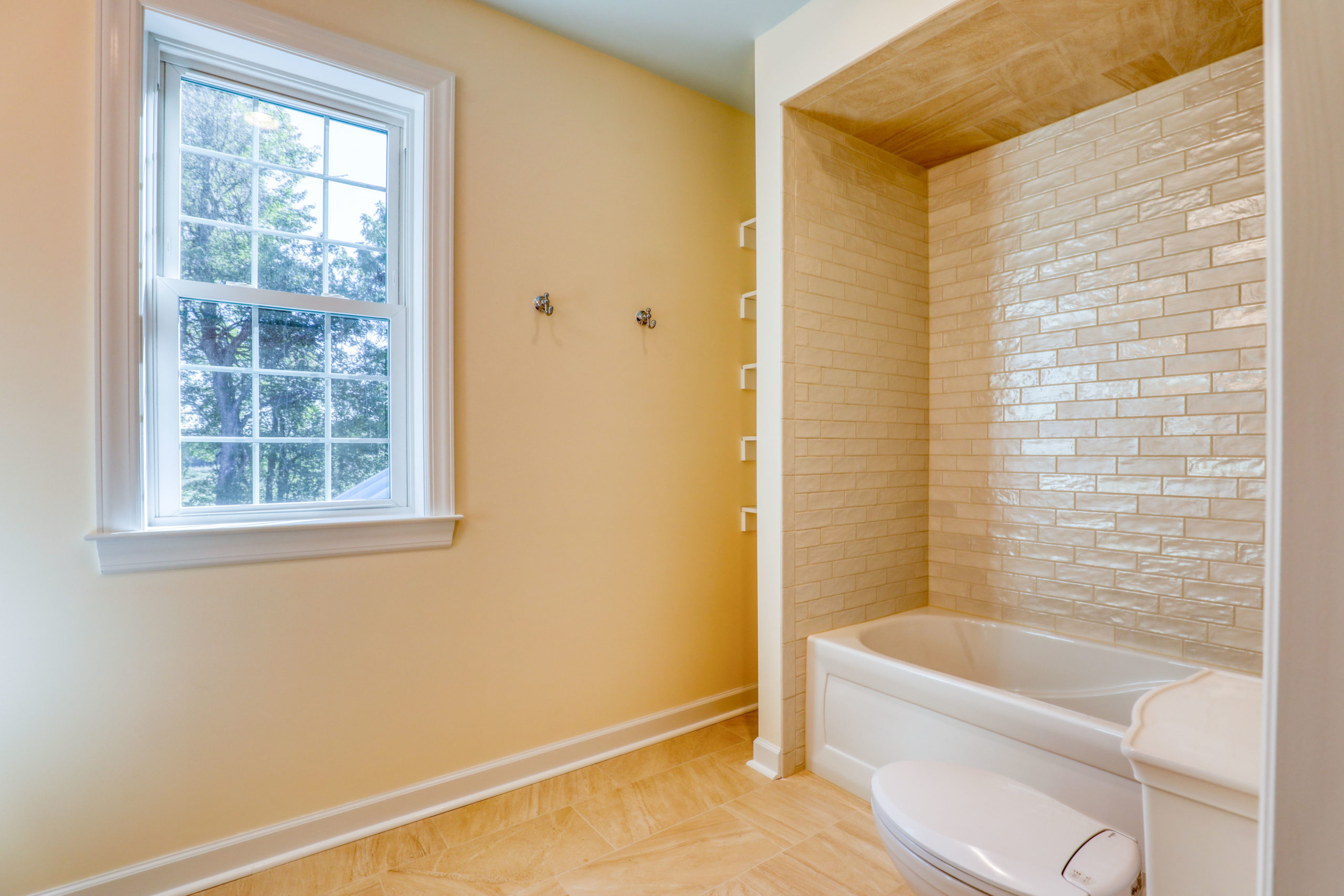
Upstairs Bathroom Tub
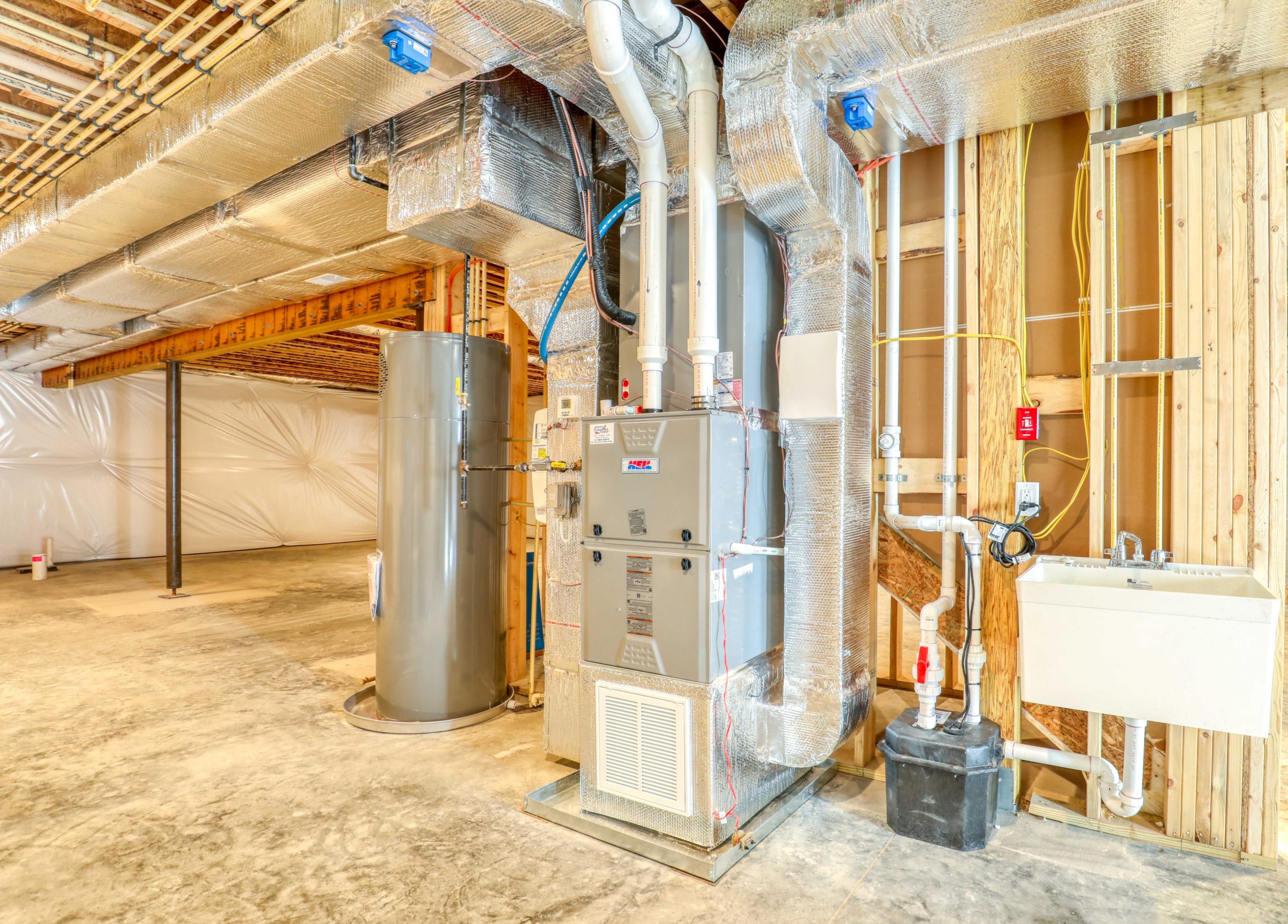
Basement HVAC Mechanical Area
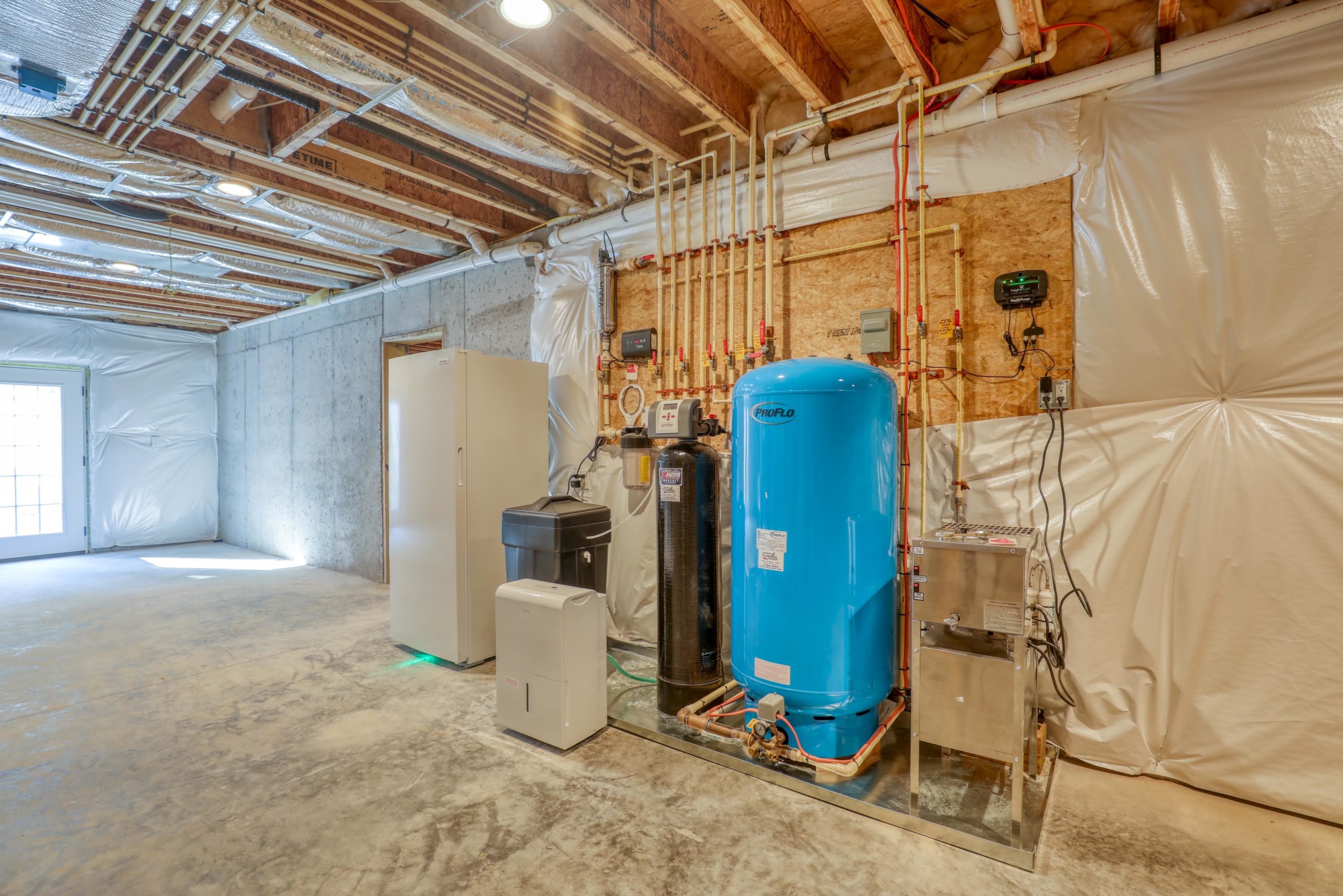
Basement Plumbing Mechanical Area
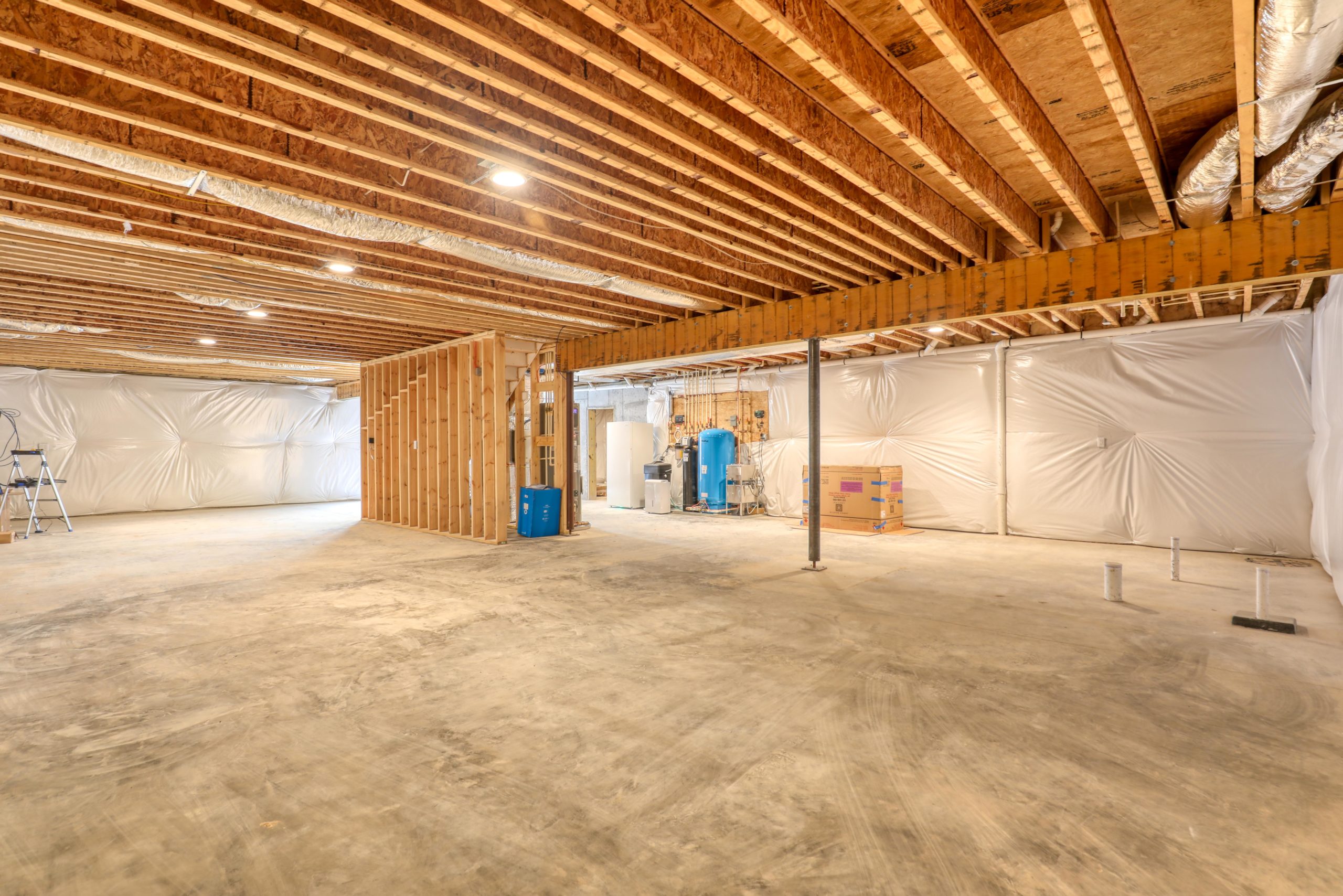
Basement with Future Bathroom Rough-In
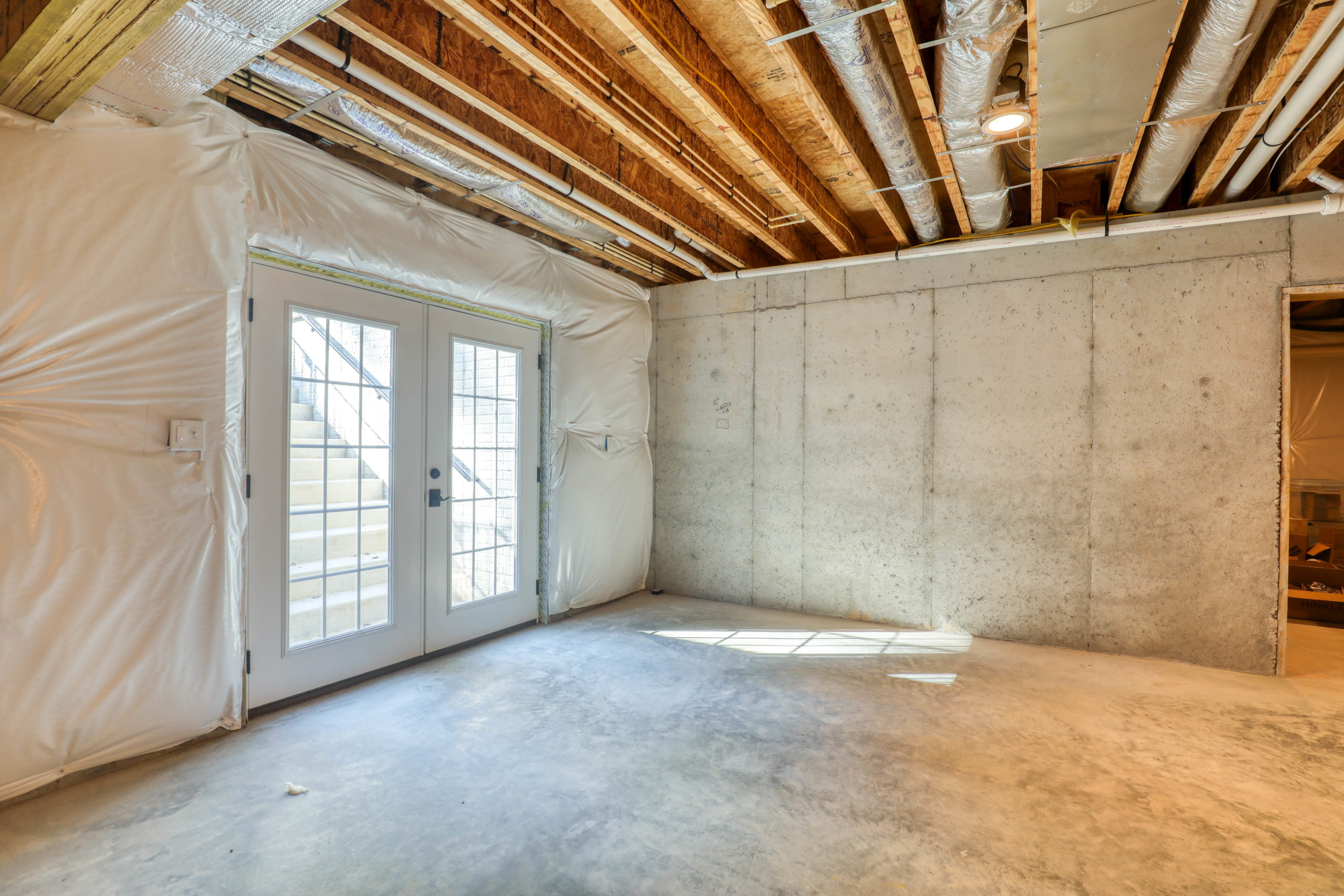
Basement Walk Out Door
Enter your text here...

