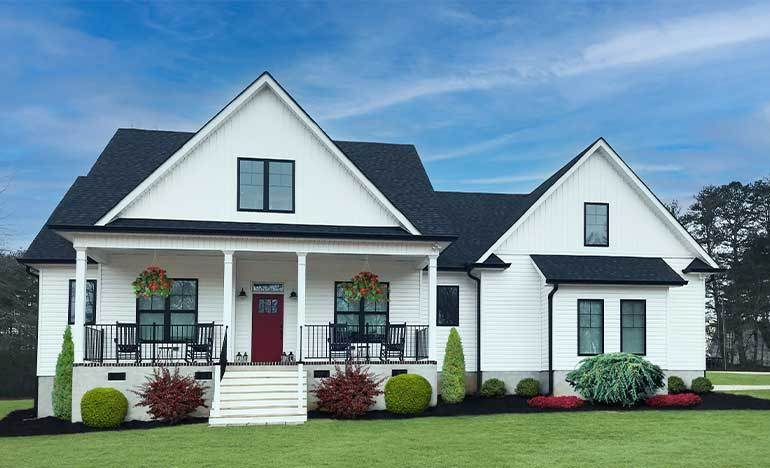Trending with Donald A. Gardner, The Thomasina

The Thomasin By Architect Donald A. Gardner is a good example of what our clients can ask us to build
If this is your first custom home or your forever home, this plan is a simple yet elegant one. This plan has the popular farmhouse feel on a smaller, cozy scale. It's open floor plan, wide hallways make this plan easy to modify to support aging in place.
It has 1645 finished square footage, not counting 417 sq ft in unfinished bonus room.

3 Bedroom 1645 Sq ft + 417 sq ft bonus room.

Bonus room

