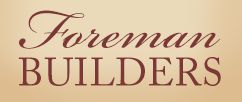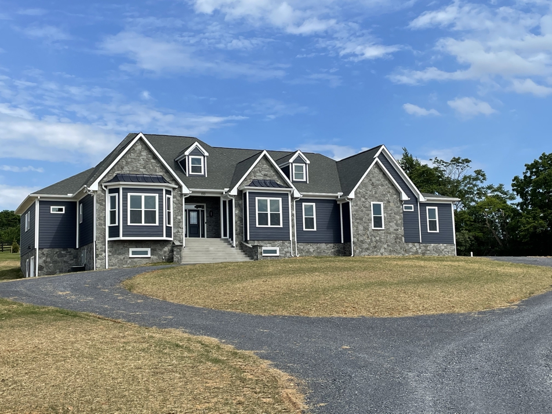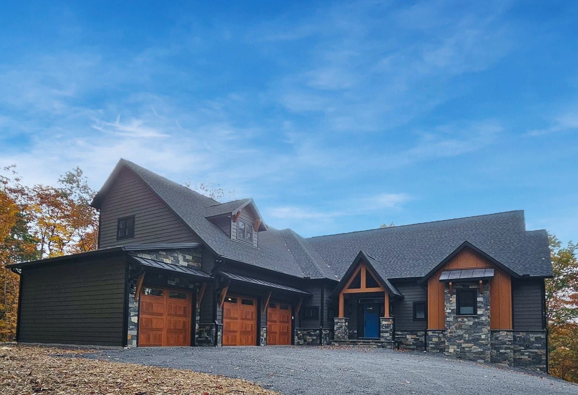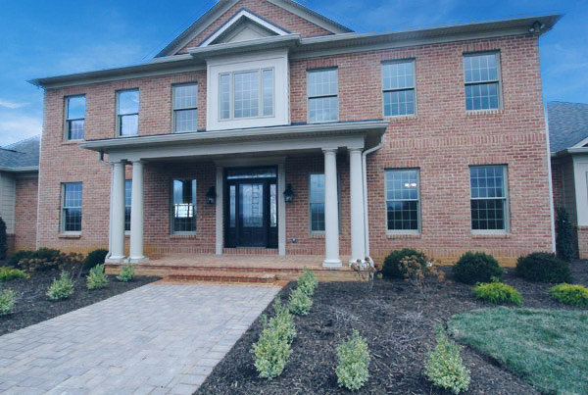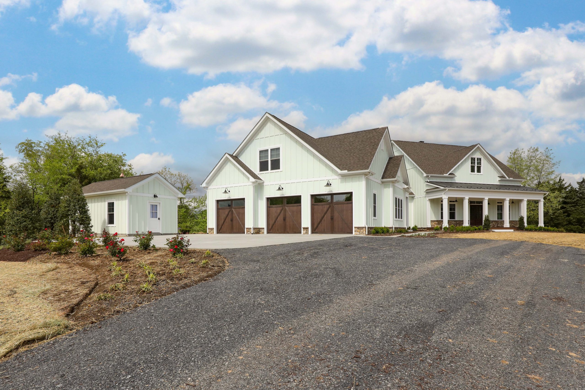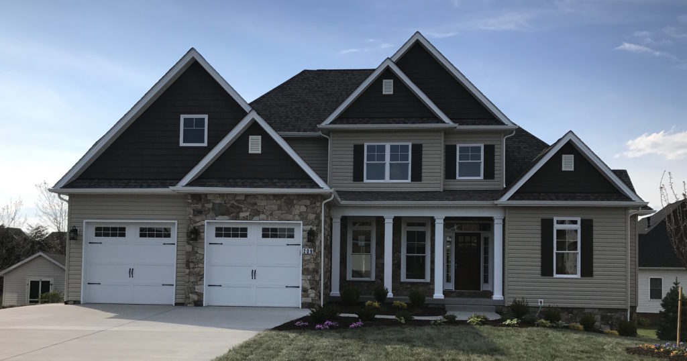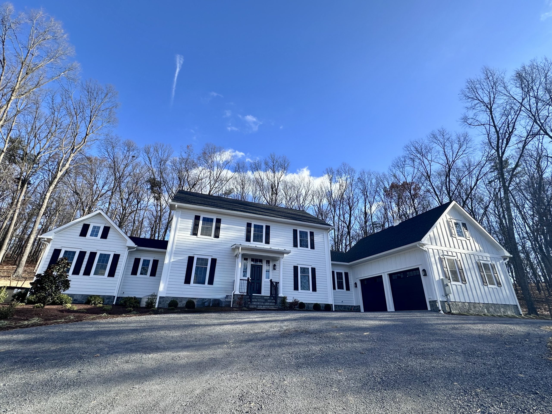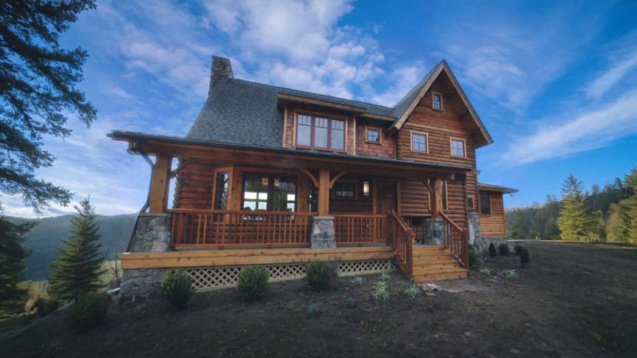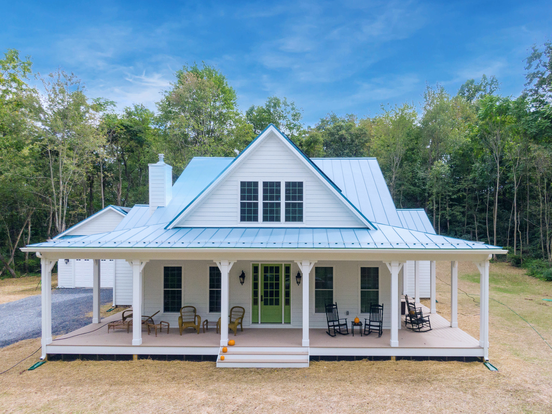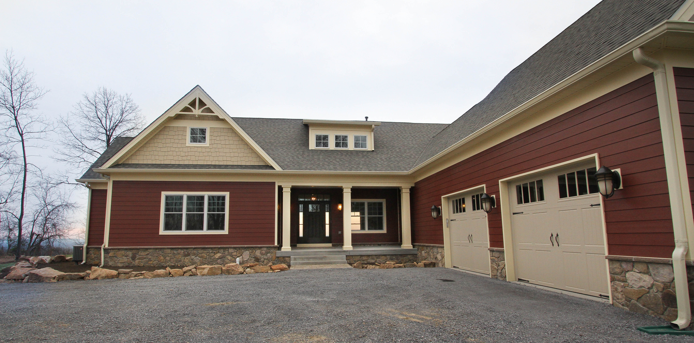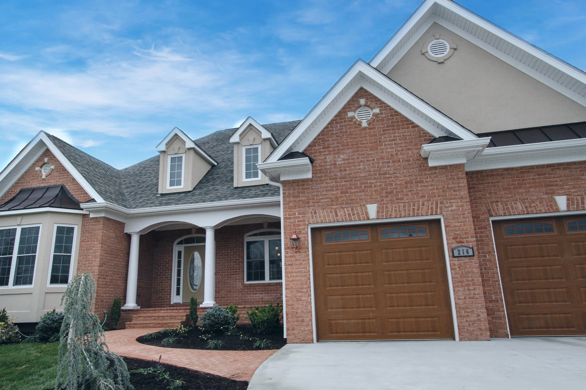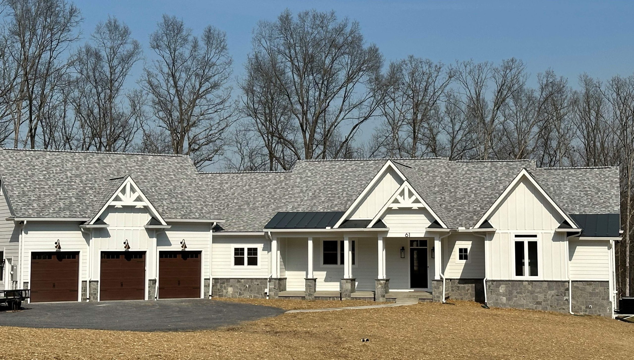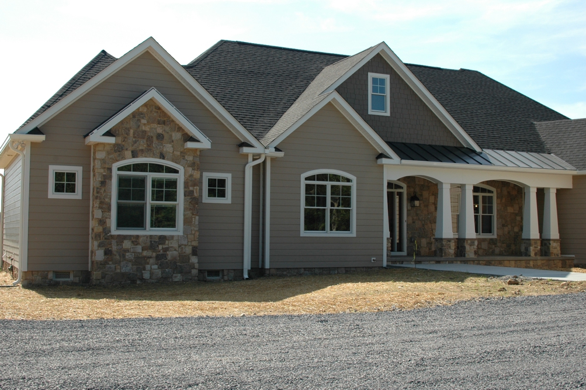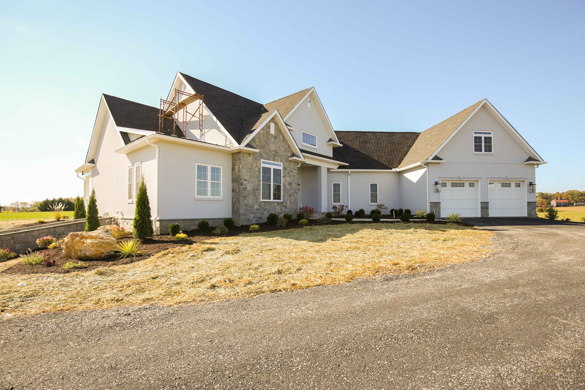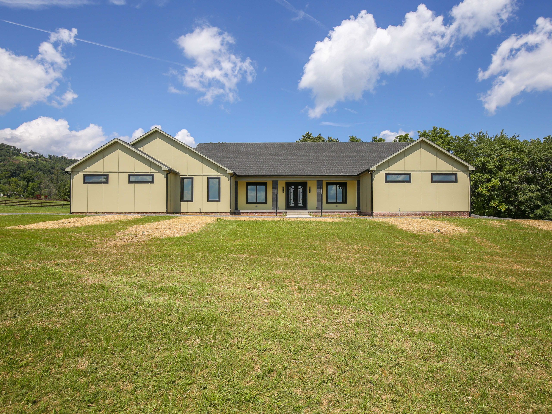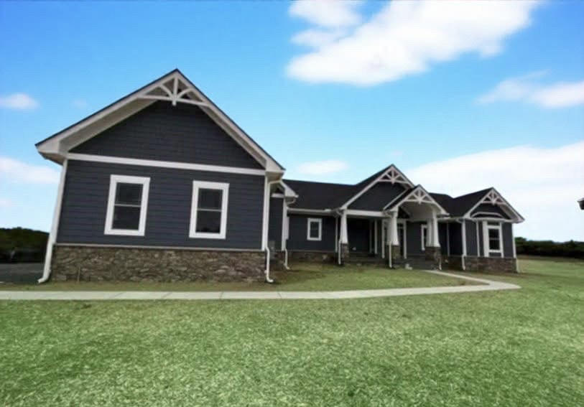Our Floor Plan Gallery
Our gallery of some of our previously built custom homes can provide a starting point for planning your custom home journey.
Our Premier Custom Homes
"Tony Foreman and his team did an amazing job building our beautiful home on schedule and within contract cost. From design through finish, the Foreman team took time to ensure that we understood the building process and guided selections that met our style and budget."
Lynn and Matt
Our Multi Level Custom Homes
Our Single Level Custom Homes
Our Single Level Homes with In-Law Suites
"Building a new custom home is a daunting task for anyone, especially for the uninitiated. It is a lengthy process with many choices and decisions that must be made in a timely fashion. Tony and his entire staff made it as easy as it can be, from lot design to buying appliances and accoutrements, they were there to assist. We made a lot of new friends in the process.
That is the nuts and bolts of the actual process."
David
More Floorplans?
Looking for more floor plans than we are showing here?

