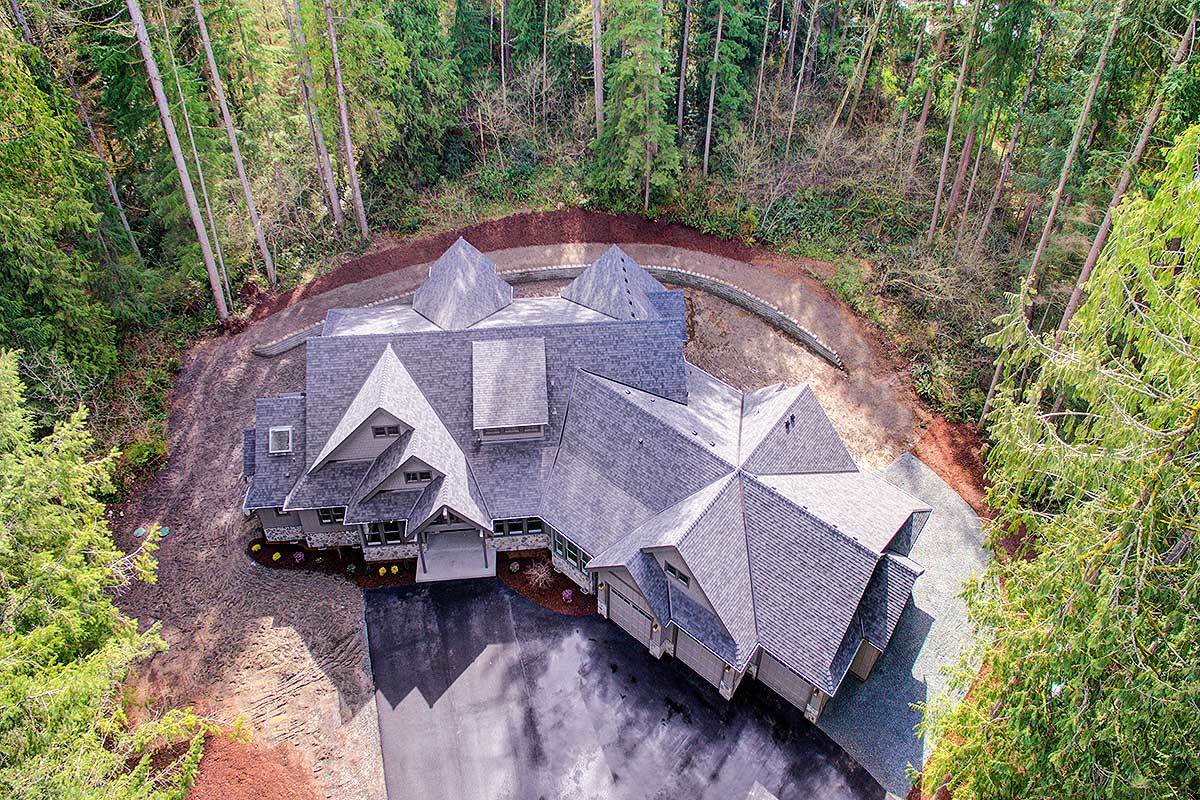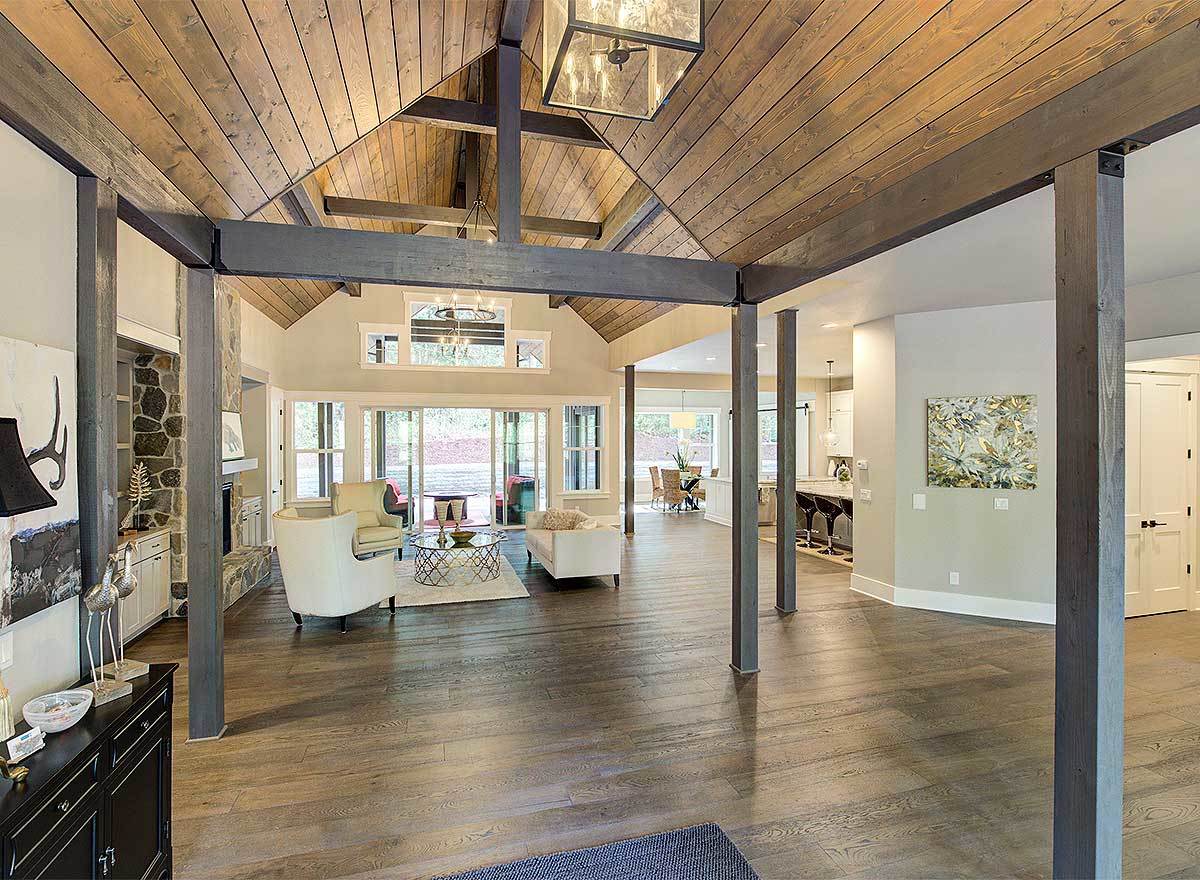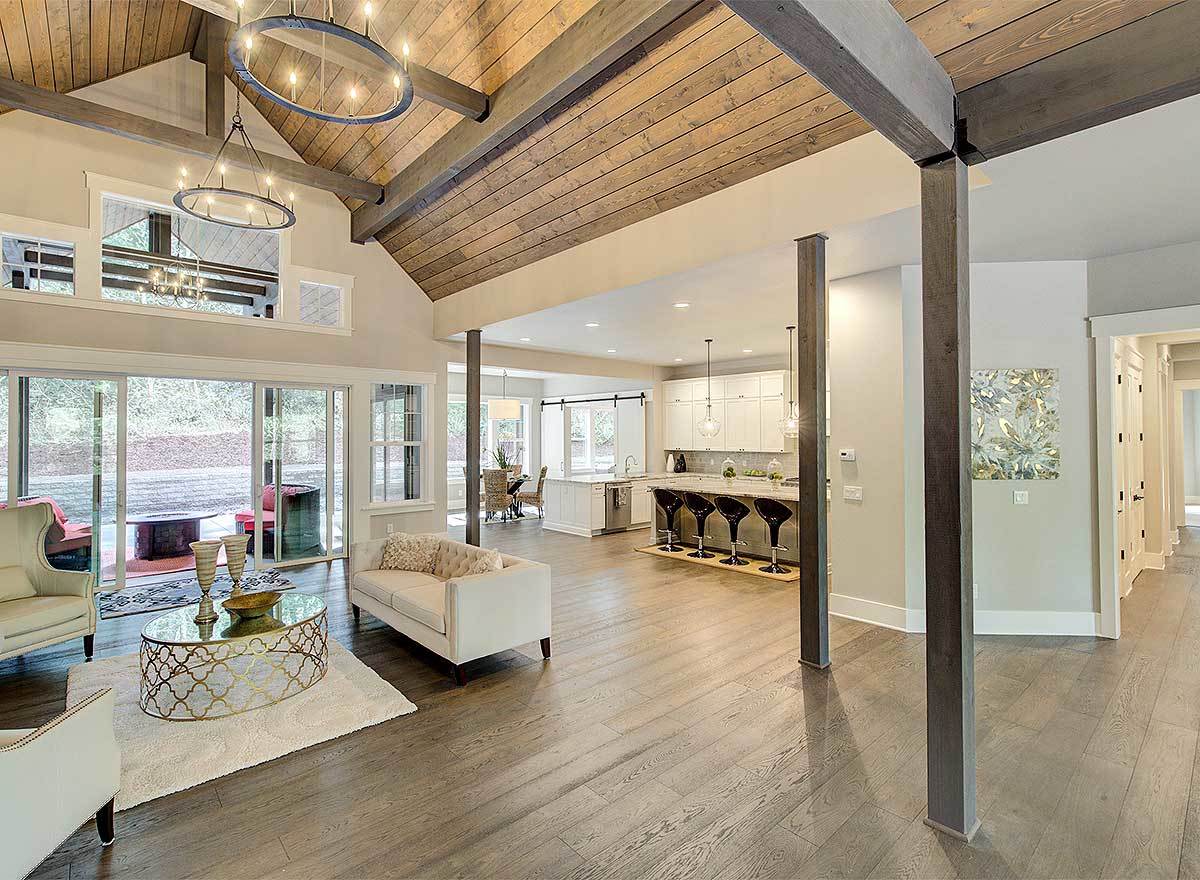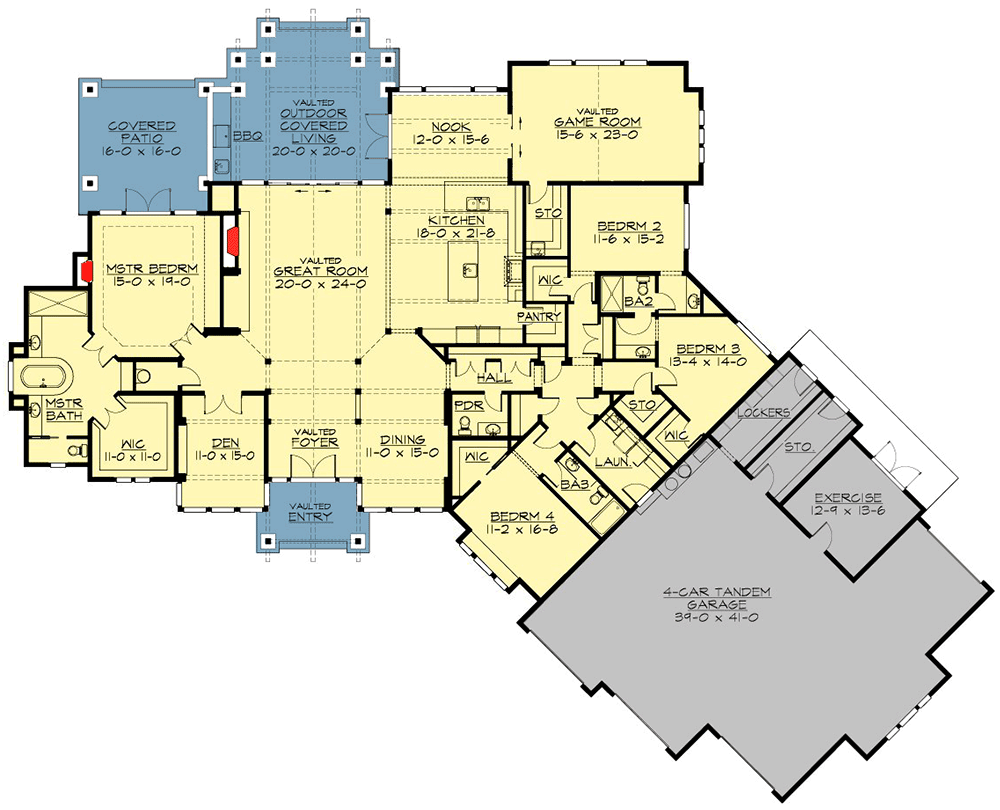One level Craftsman House-A
by Architectural Designs
When discussing their dream home with clients that are looking for a one level craftsman style premier custom home, this plan has served as inspiration.
We can easily see why it is trending:
- The plans includes the much sought after one level living complete with expansive outdoor living areas as well as areas suitable for work-at-home.
- This floor plan boasts wide open living spaces, large garage space, and a split bedroom design. It also offers ample storage space inside and out as well as an exercise area.






